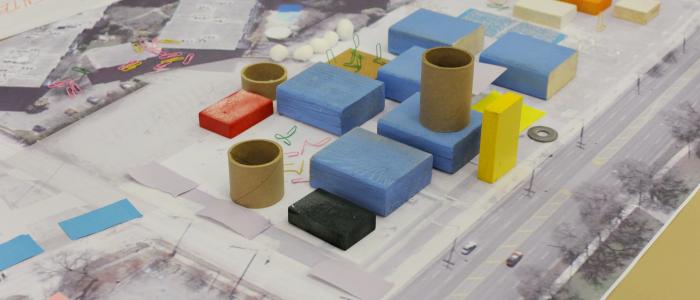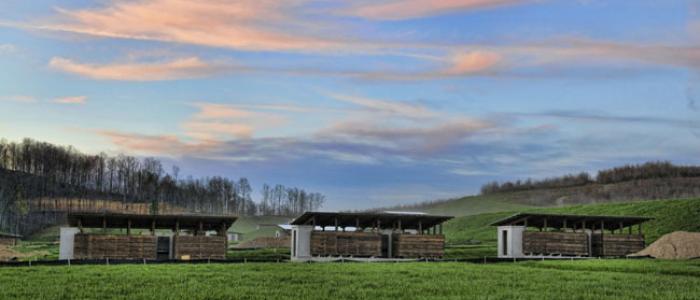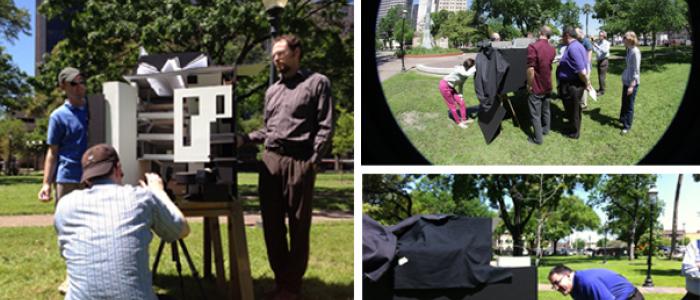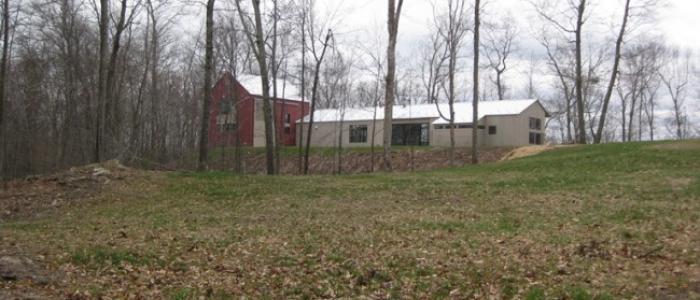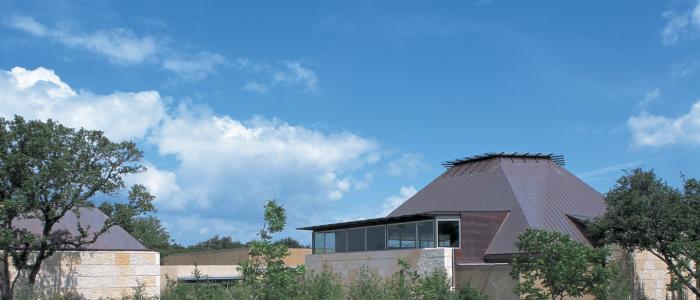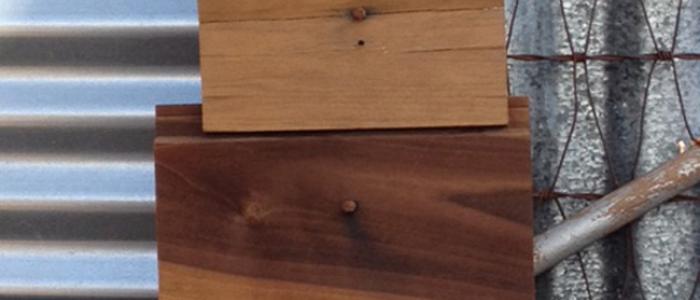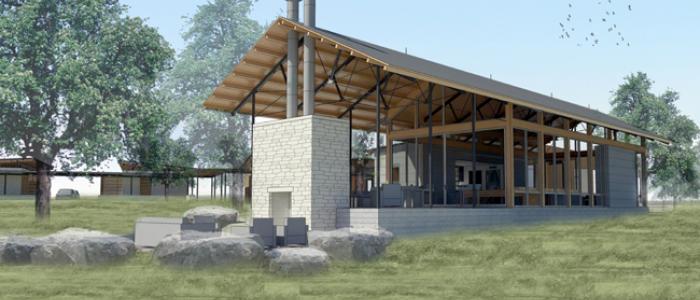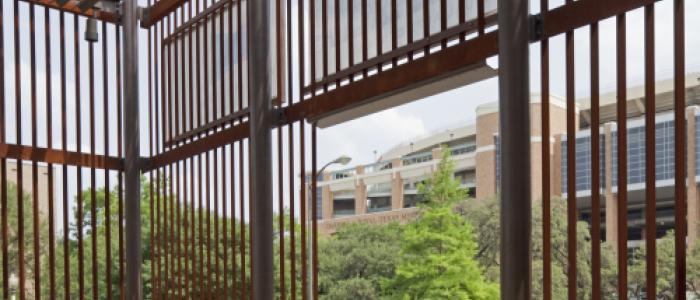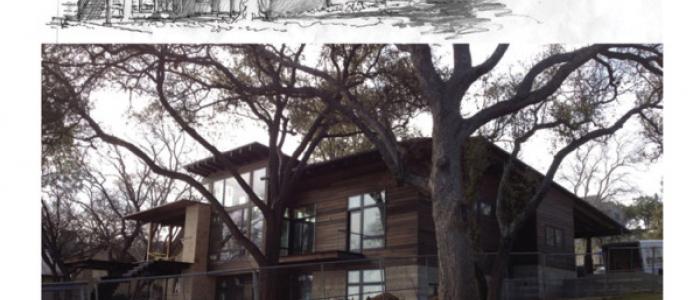Projects
The Dogrun
a place to share ideas
Last Thursday night Lake|Flato helped facilitate a Citywide Collaborative Session for the new San Antonio Children’s Museum. We found the event to be a joy and success, and would like to share the process behind it. Prior to the charrette, we brainstormed with the museum staff to come up with a few different activities that would be fun and engaging for attendees. With about 70 people participating, the crowd split into groups of 8-10 at round tables and took part in three sessions: word clouds, image stations, and programmatic modeling. The Museum Director, Vanessa Lacoss Hurd, began with an...
A few days ago, on a flawless Friday afternoon, Lake Flato headed into the Texas Hill Country to visit the nearly complete Miller Ranch. Situated at the point where two rivers meet, this new house elegantly makes the most of an almost impossibly beautiful site. Below are a few pictures from the visit taken by Corey Leamon and myself. Also on the property is the Miller Porch House and a barn, both completed in 2010.
In 2009, the Boy Scouts of America purchased 10,600 acres of land in West Virginia adjacent to the New River Gorge National River area and began creating 'The Summit' to host their flagship event - Jamboree. The National Scout Jamboree gathers approximately 45,000 scouts, leaders and staff for 10 days every four years to enjoy activities such as whitewater rafting, kayaking, rock climbing, bouldering, mountain biking, etcetera. Lake|Flato (project team: Brian Comeaux and Rebecca Bruce) is involved with the designing the Visitor Center and all the Shower Houses that will be located thoughout...
We recently hosted a two day daylighting workshop with Shepley Bullfinch, the UW Integrated Design Lab, and, Clanton and Associates to tune, hone and test the large six level day-lit atrium space at the heart of the new Austin Central Library design. Our good friends at the Integrated Design Lab brought down cameras, light meters and lots of knowledge to help guide us in this process. For the workshop we constructed a large 1/4" scale working model of the atrium space as well as interchangeable architectural elements we wanted to test against one another. After settling on what we wanted to...
I could be wrong, but I think most architects dream about spending the night in a house that they have designed. You have basically lived in the house in your mind as it is being drawn, and mulled over every detail as it is being constructed, but you don't really know, after the keys are turned over, what it is like to live in it. So, this past weekend, I had the architectural pleasure of staying with clients in their house. I was super excited they invited me, and I am still reeling over my time with them - it was like a fairy tale with icing on top! So the trip starts off with me turning...
The Project: Agudas Achim Synagogue Location : Austin, Texas Project Team: David Lake , Kim Monroe , Matt Morris , Kenny Brown, Jay Pigford, Dale Riser, Clara Hightower, Paula Williams ANSWERS BY KIM MONROE (KM) AND MATT MORRIS (MM) Job Origin: (KM) RFP & Interview Completion Date: (KM) March, 2001 Program: (KM) Sanctuary that could ‘intimately’ accommodate 350 for regular weekly services yet could be expanded to seat 1000 for High Holy Days; Chapel; Social Hall (capable of being sub-divided into smaller spaces); Kosher Kitchen; Admin space with Gift Shop. LF Scope: (KM) Full Services -...
About a year ago, Bob and I nailed two samples of Cambia wood siding to a south facing exterior wall of Jamey Garza's studio compound in Marfa. After a year in the desert sun, through the diurnal fluctuations of temperature, the sample looks almost the same as a year ago. Cambia is a thermally modified wood (domestic and FSC). This treatment improves the dimensional stability and decay resistance of the wood. We plan to use Cambia on the Kruger's deck and hope it performs the same way!
Above: northeast-living Rocking X Ranch is private ranch house and family retreat that is an addition to an existing residence located in North Texas. Consisting of six independent structures nestled among a grove of oak trees, each structure serves a specific function. A central “living room” acts as the public pavilion of the compound while the two guest wings, two accessory buildings and motor court complete the courtyard. Breaking up the program in this way allows the compound to be used comfortably for both large groups or just a family. The structures, built of local indigenous...
In 2010 Lake | Flato completed work on the renovation of the Visual Arts Center at the University of Texas. Since its opening the new facility has been getting a lot of use from its clever inhabitants who are continually exploring their building's capacity for exhibiting and generating art, both in ways it was designed for and also in ways that the design team never could have predicted. A recent use of the building's architecture for artistic purposes came when Travis Weller of Austin's New Music Co-op was commissioned to compose and perform a piece of experimental music using the Visual...
This weekend retreat for a San Antonio family is located in Horseshoe Bay, Texas. With 2850 sf conditioned and 1150 sf unconditioned porches/outdoor areas, the house maintains a low profile from the street while opening up to the vistas of Lake LBJ. A central entry hall and staircase bisect public zones from private and allow direct access down through the house to the lake. While the conditioned portions of the house are humbly grounded to the sloping terrain, porch elements are cantilevered for a lighter, floating treehouse effect. Primary components of construction include structural...
Pages


