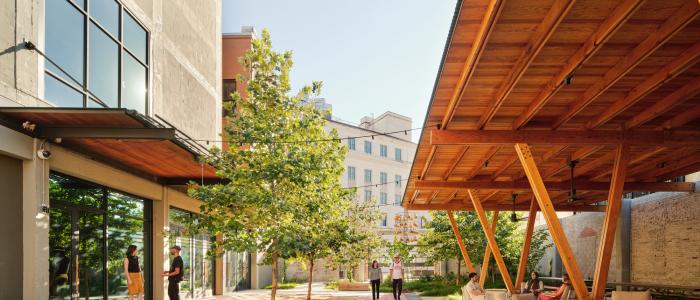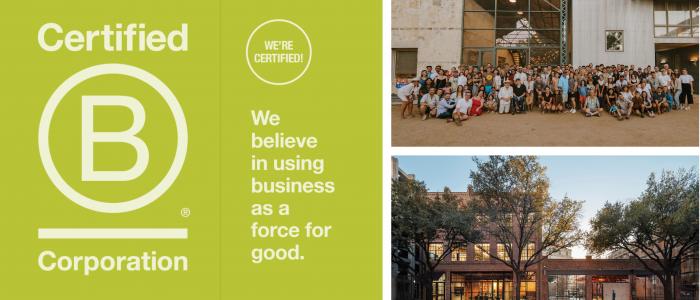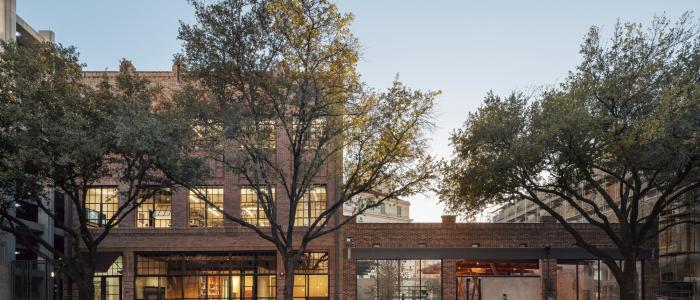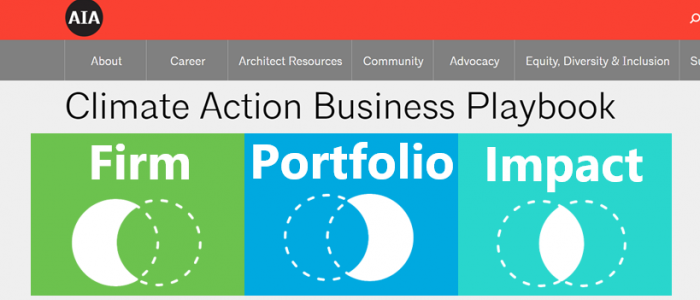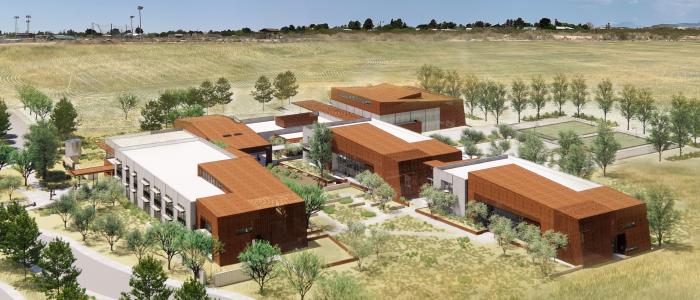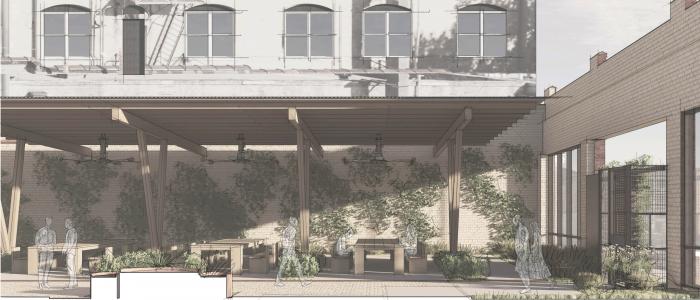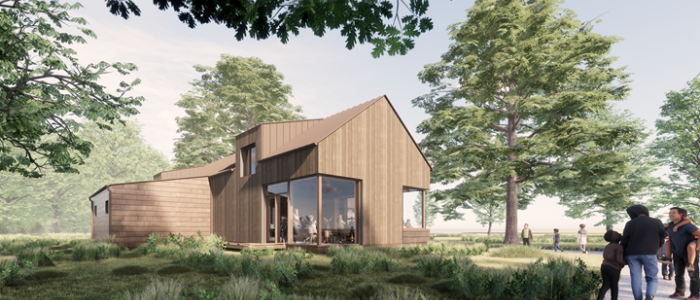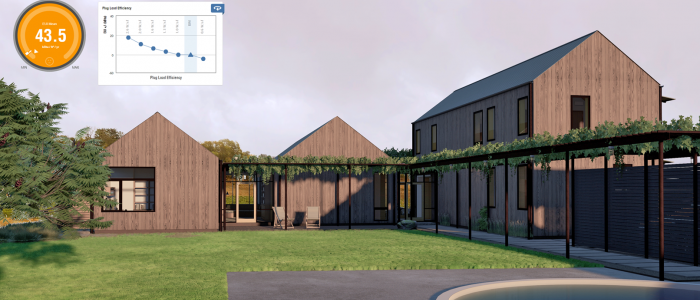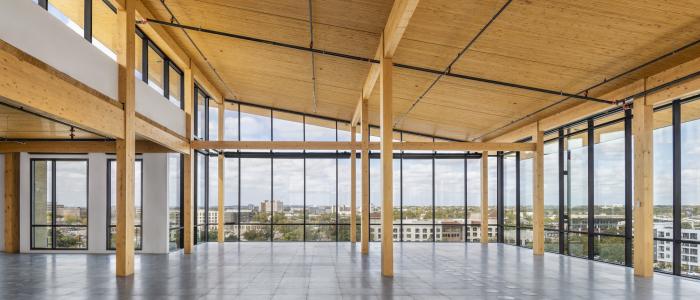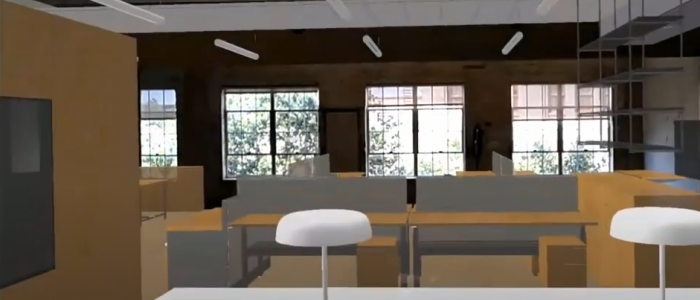Performance
The Dogrun
a place to share ideas
Following an extensive transformation of Lake|Flato’s office in downtown San Antonio, we are thrilled to be back together in a reinvigorated space designed to promote creativity, collaboration, and culture. Over the last few years, our internal design team has worked tirelessly to create a healthy, inclusive work environment that applies design principles that have defined our work for decades. The result is a flexible office designed for the modern workplace that connects people to the outdoors and to each other. With the building’s original bones on display, and through a design exercise of...
Applying for B Corp certification is a comprehensive process that, for Lake|Flato, took a team effort that was years in the making. Beyond rigorously assessing our business operations, B Corp certification has helped us refine how we measure the impact of our work on the wellbeing of our employees, our community, and the environment through quantifiable initiatives and outcomes. To contextualize how being a B Corporation animates our firm’s mission and guides our decision-making, we interviewed three firm leaders who oversee our environmental performance initiatives and equity, diversity, and...
Lake|Flato strives to create restorative environments that reduce carbon emissions and enhance our understanding and relationship with the natural world. Our work reflects the belief that sustainability and design are two sides of the same coin — balanced, integrated, and inseparable. We design beautiful, healthy, highly efficient design solutions and system strategies that are tailored to each project and location. Design performance provides us with a clear path to achieving sustainability by integrating design with building performance, technology, research, innovation, and equity...
We are excited to announce the release of the AIA Climate Action Business Playbook. This resource was created by Lake|Flato , Buro Happold , Sustainable Performance Institute , unabridged Architecture . Project Team The project team included: Heather Holdridge , Director of Design Performance, Lake|Flato Dan Stine , Director of Design Technology, Lake|Flato Aurora Jensen , Embodied Carbon Lead, Brightworks Sustainability Varun Kohli , AVP - Real Properties, Battery Park City Authority Barbra BatShalom , Founder & CEO, Sustainable Performance Institute Allison Anderson , Principal,...
“Excellent learning environments are supported by high-performance design. Studies have reinforced and quantified what we have intuitively known – that student health and performance improve with well-designed learning environments, spaces that support student connectivity to each other, nature, daylight, fresh air, views to the surrounding community and natural resources, etc. Early in the concept phase, our design and client team established a goal of having 100% of the school's learning spaces be daylight autonomous to support the educational and mental well-being of students, faculty, and...
Since our founding in 1984, Lake|Flato has expanded to all floors and corners of our office at 311 Third Street in San Antonio. After committing to renovating our office into a healthy, high-performing, hybrid workplace, we decided to go against the grain of the building’s origins as a former car dealership and remove all parking and cars to create a community-centric outdoor living room. For a firm with a focus on sustainability, expanding our office meant removing rather than adding, and encouraging human and environmental health through outdoor amenities, connections to nature, and...
Every architectural visualization is a challenge in itself. For some projects, fidelity to style and detail is particularly important, while for others, authenticity in harmony with the surrounding environment is key. The talented team at Lake|Flato combines these components and brings the environmental aspect and the sustainability of the planned buildings even more into their Enscape renderings. For that reason, we are very happy to share the following guest post with you. Enjoy! Creating Enscape Visualizations The team uses various design technologies, from energy and daylight simulation...
As an architectural design firm that makes a concerted effort to incorporate sustainable design goals into all our projects, Lake|Flato uses many tools to challenge our assumptions and validate decisions. For efficiency, we also look for ways to streamline our efforts and even democratize workflows such that design teams might accomplish their own analysis without relying on, and possibly waiting for, a specialist to do it for them. To this end, an important part of implementing a new tool or workflow is to verify the accuracy of the results. This post will, at a high level, outline our early...
Embodied Carbon Update: Investigations and Greenbuild In 2009, Lake|Flato began its carbon reduction journey when we adopted the 2030 Challenge and started tracking operation carbon on all projects. Carbon is also known as the greenhouse gas emissions (GHG) associated with global warming potential (GWP). Buildings account for 39% of global GHG emissions, making it a high priority for designers to help reduce carbon through both operational and embodied methods. Embodied carbon specifically refers to the GWP associated with the GHG emissions produced during a material’s full life cycle (...
Introduction During the architectural design process, Lake|Flato uses many techniques to convey our design solution to our clients. The options include hand sketched drawings, physical models, printed CAD drawings, real-time on-screen visualizations, virtual reality, and even augmented reality. The same is also true for our own office remodel, currently underway, here in San Antonio, Texas. This article will highlight our use of immersive mixed reality, which involves a full-scale hologram being positioned within our existing three-story building, used to experience the new office before the...
Pages


