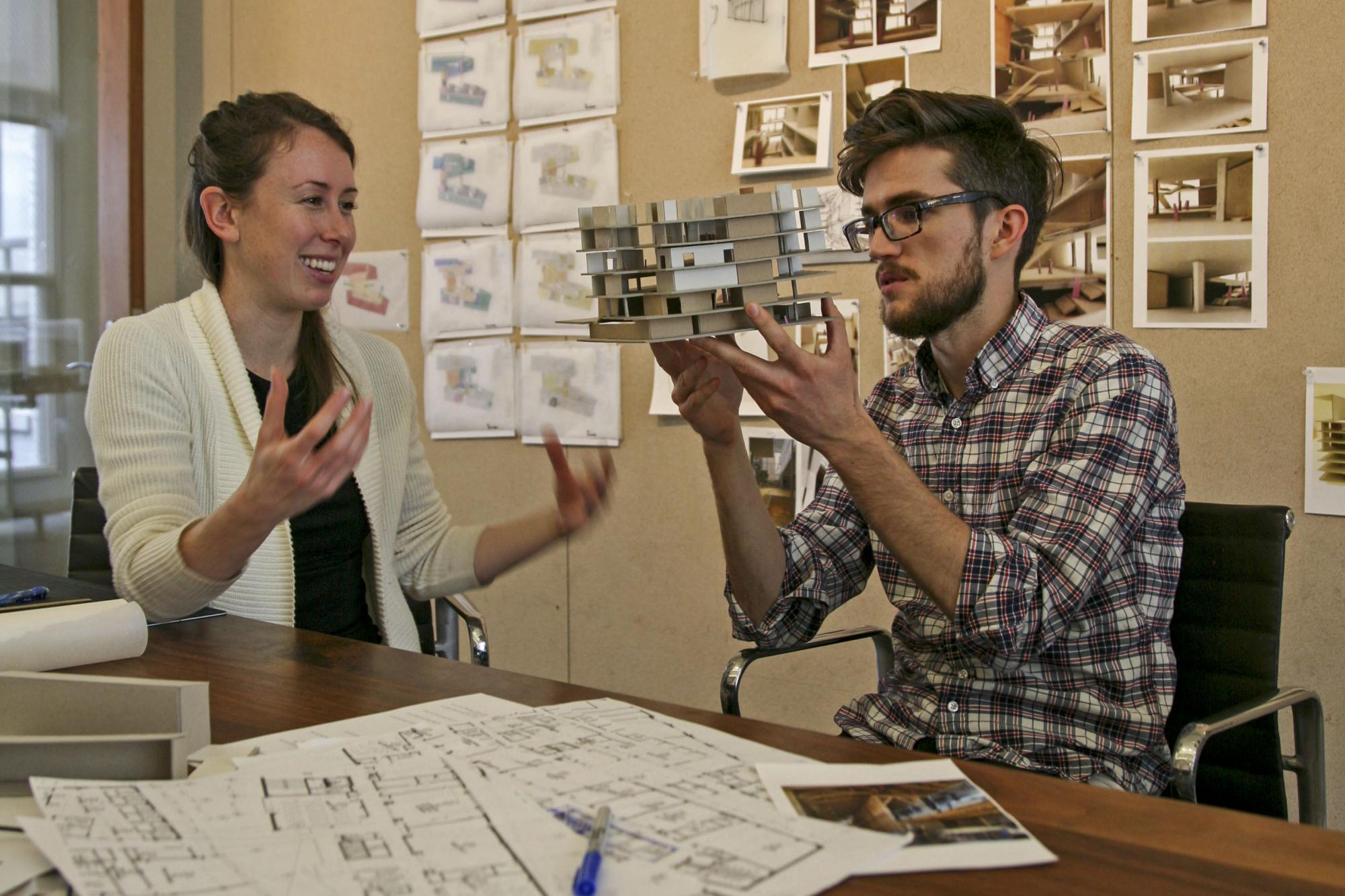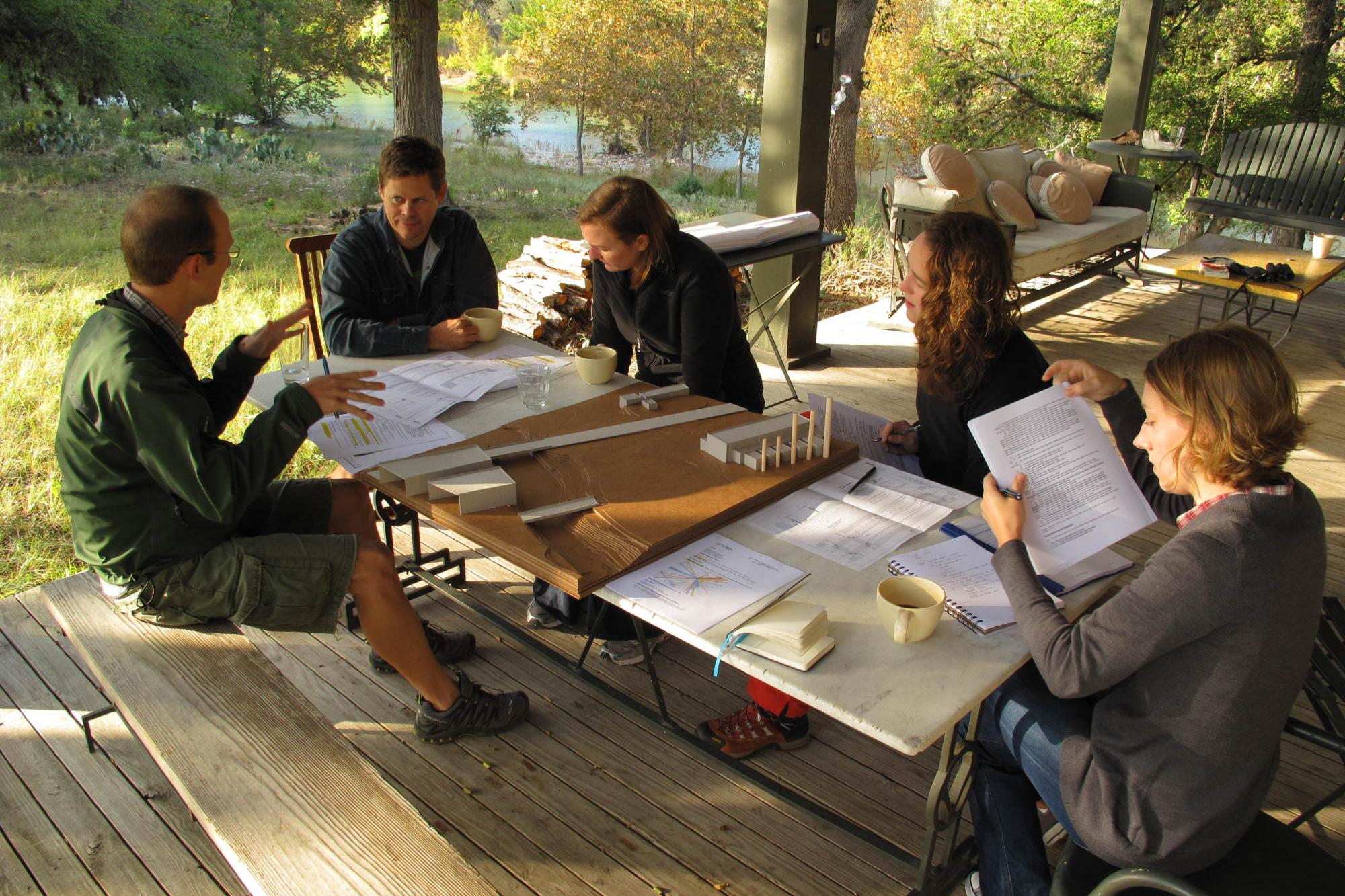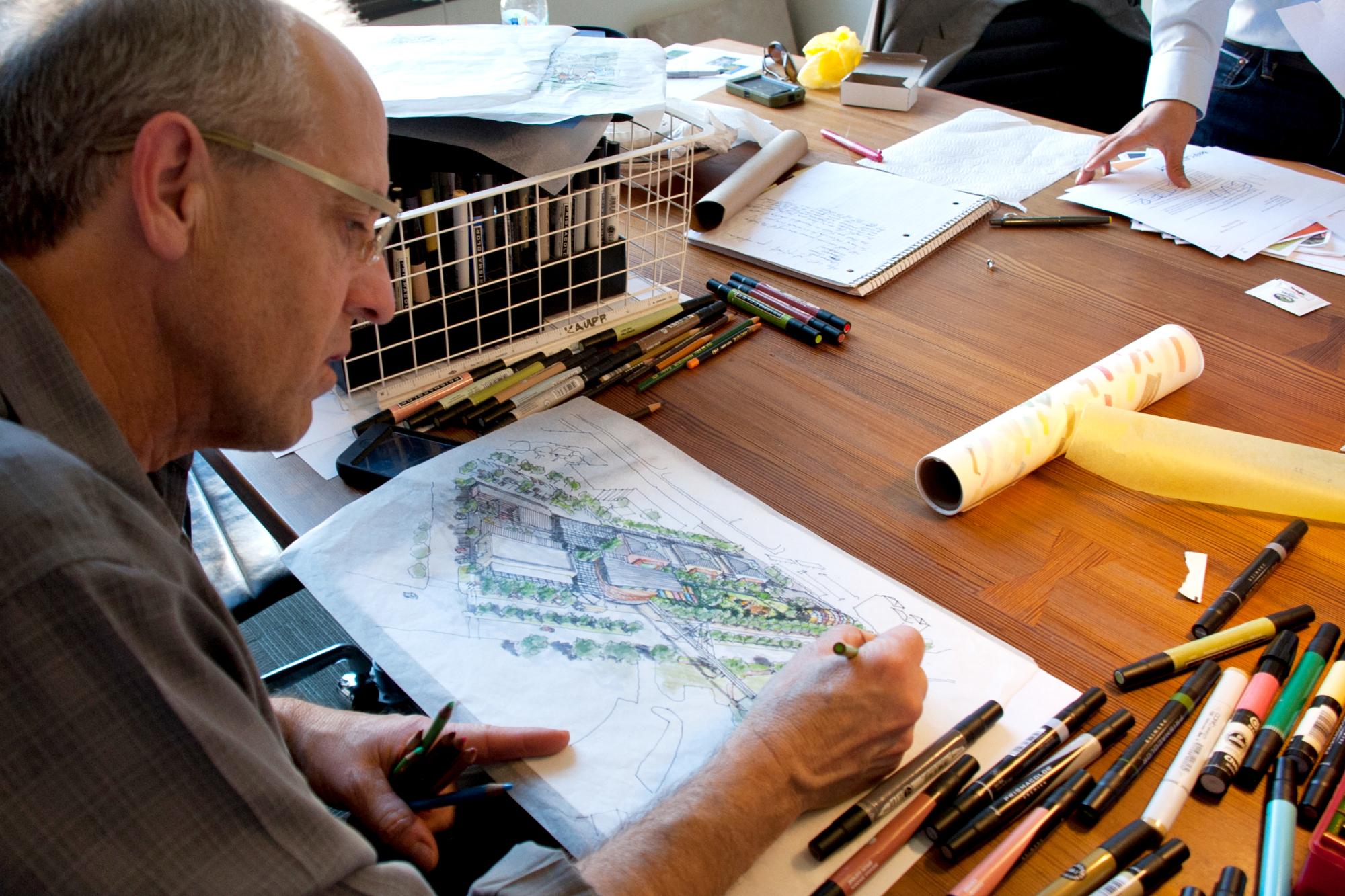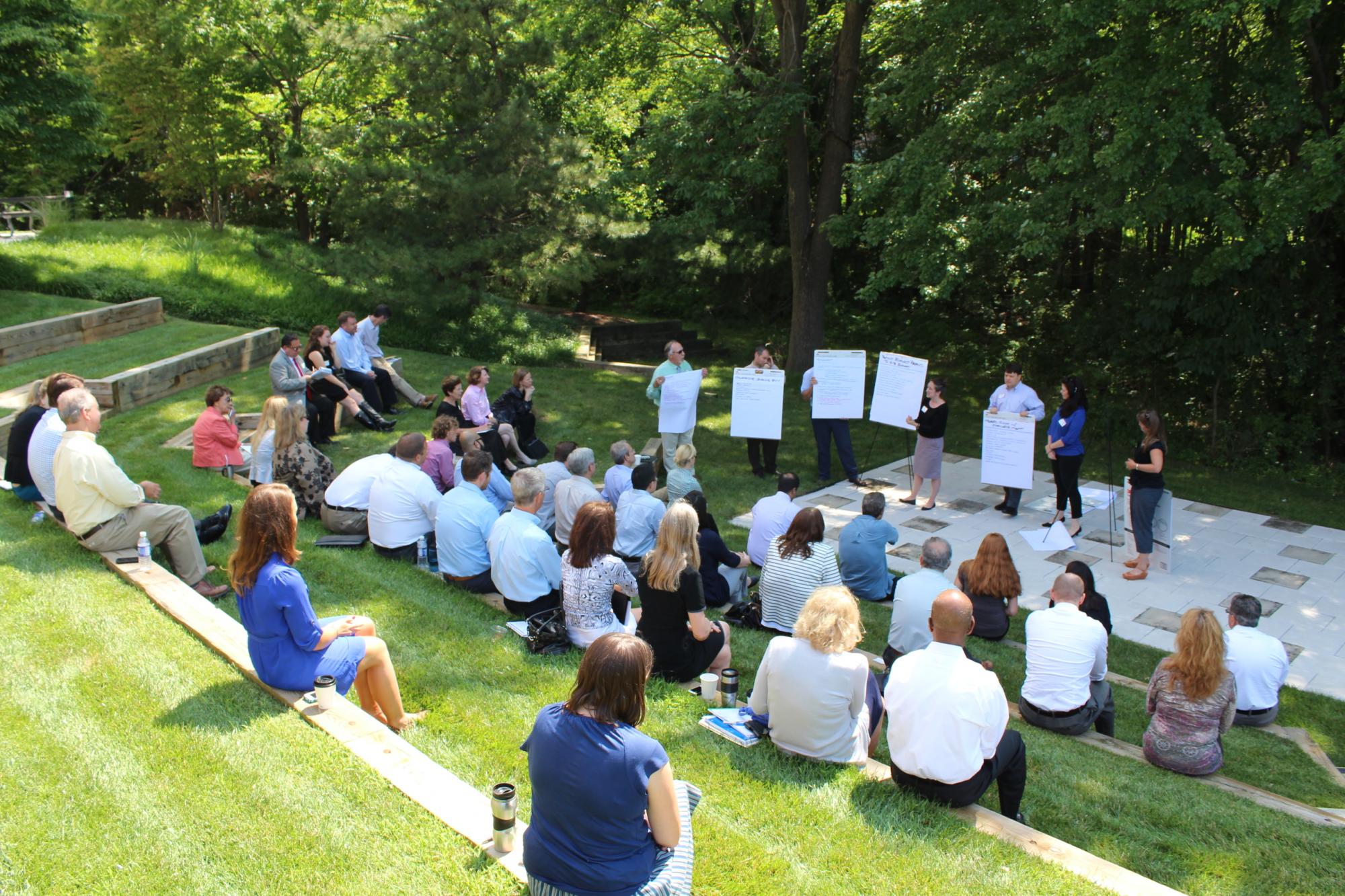Our Process
Accomplishing a project with high aspirations requires a process as purposeful as the intent. Our design approach begins with a desire to enhance a sense of place, to invite feedback from many voices and to embrace balance and restraint through well-crafted spaces. For close to 40 years, Lake|Flato has brought these values to bear when collaborating with owners, users, designers and builders to create long-lived, flexible and adaptive buildings that are simple, elegant and thoughtful responses to both human and environmental needs.
Lake|Flato employs an integrated design approach that uplifts shared values while honoring diverse perspectives. We seek to build upon the collective wisdom of each team member, beginning at the earliest stages of the design process. Our unique utilization of integrated design workshops overlays environmental context on building programs to identify synergies between sustainable strategies, sites and programs. This allows our team to prioritize designs that offer the most significant benefits and unique opportunities to the programs and users of the building. The documentation from such a charrette serves as a living document that guides the entire team throughout the project.
Strong project management is also key to ensuring a successful project. Our project managers work closely with the design team, client and all stakeholders, developing and reviewing building plans from the earliest stages, overseeing construction contracts and supervising the construction of the project while ensuring all standards and project deadlines are met. It is through attentive and thorough project management that Lake|Flato is able to achieve buildings that accurately reflect the vision of the client and the goals of all stakeholders.
To serve each client’s project vision, we select strategies and technologies that offer maximum impact. We integrate Building Information Modeling (BIM) software and processes into all levels of the firm to explore, test and quantify design and energy performance goals. From the outset of a project, we leverage BIM to holistically address the full spectrum of design, construction and operations challenges, providing tangible added value in the form of model-based analysis, visualization, coordination, quantities and clash detection at a minimum. BIM gives the design team more control and confidence in the final outcome of the project, delivering optimal value to the owner by yielding a higher quality and completeness of design.
Similarly, Post-Occupancy Evaluations are an important part of Lake|Flato’s process, enabling owners to become active participants in the continued performance of their projects upon completion. Data collection and the analysis of energy consumption and user comfort provides a feedback loop that enhances continuous improvement processes, refines fit between occupants and their buildings, reduces waste of space and energy, lowers ownership / operational expenses, and strengthens competitive advantages in the marketplace.
In the end, we believe that our clients have as much to gain from the design journey as they do the end result. Through our comprehensive, thoughtful and collaborative approach to the design process, we are able to surpass client expectations while ensuring a consistently high level of quality in our work. Whether collaborating online, in hybrid settings or in-person alongside clients and communities, we work to reflect this integrated process in our designs, resulting in inclusive environments that nourish life.
To learn more about our process, please watch the video below.





