Lake Flato employs an integrated design approach that uplifts shared values and sustainability goals while honoring diverse perspectives. At the start of each project, an integrated design workshop brings community members, clients, designers, engineers, and scientists together to create aspirational yet achievable goals that inform every decision. These workshops overlay environmental context on programs to identify synergies between sustainable strategies, sites, and building interiors. This integration allows the design team to prioritize designs that offer the most significant benefits and unique opportunities to the client and building users. The documentation from such a charrette serves as a living document that guides the entire team throughout the project.
Practice
Mission & Values
We create environments that enrich communities and nurture life.

Craft Places that Belong
Our designs capture the essence of each setting where we work.
As a collective of architects, interior designers, sustainability leaders, and urban designers, we create designs that are intrinsically rooted in place and responsive to local conditions and traditions. This place-based approach guides us in our quest to build responsibly, design artfully, and harness that which is eternal: climate, context, and nature’s patterns and rhythms. Equal parts pragmatic and poetic, our work intentionally complements the diversity of our landscapes and the richness of our daily lives.
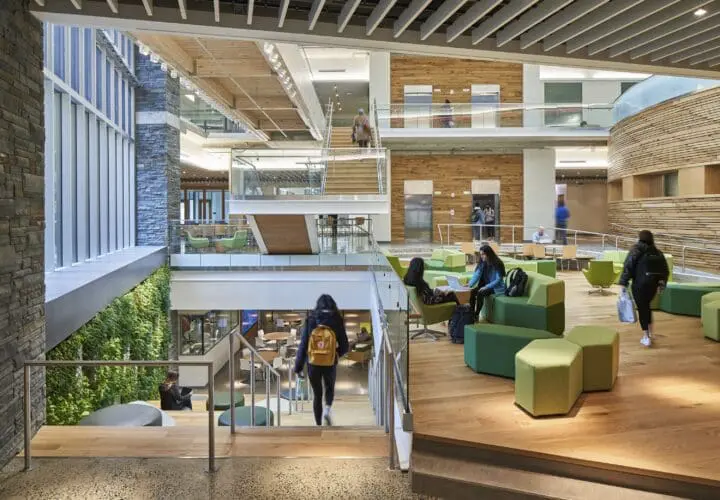
Design for Health and Regeneration
The health of our planet is a shared responsibility. We strive to create regenerative environments that nourish environmental and human health.
We care deeply about the health of those who inhabit the spaces we create and hold ourselves accountable for making a positive impact on future generations. As our climate continues to change rapidly, we are committed to seizing every opportunity to create regenerative environments that increase biodiversity, foster resilience, and bolster the health of individuals, communities, and the environment.
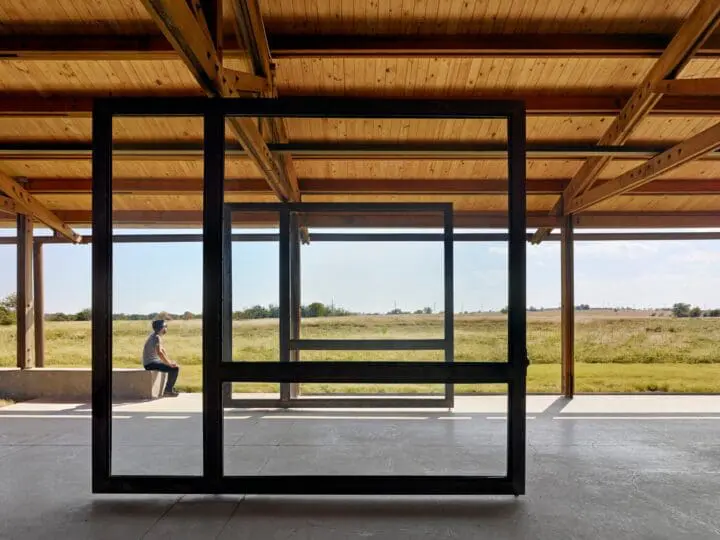
Lead with Curiosity
We begin all projects by listening—to each place, to each client and each community we serve.
Designing authentic, healthy places requires active engagement, deep listening, and rigorous investigation. We approach each collaboration with the curiosity and humility to discover new ideas and draw out unique points of view. We use this diversity of thought to devise artful solutions across a wide range of project types, locations, and scales.
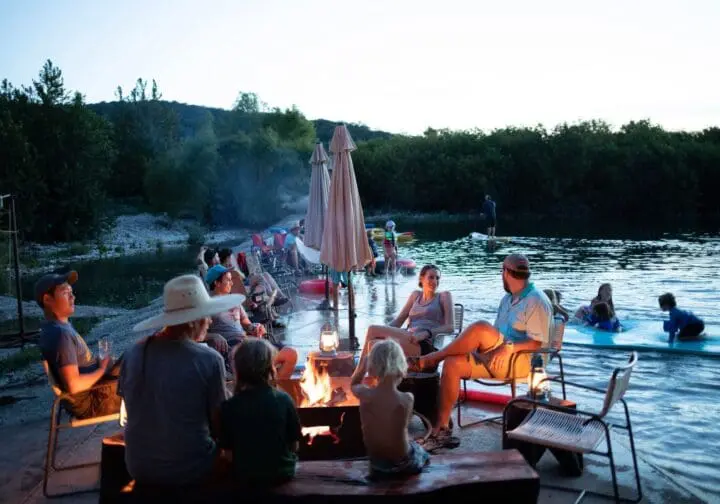
Seek Joy
We relish the vibrancy of our growing practice and honor the contributions of each person.
We celebrate the diversity of our backgrounds, talent, and interests and leverage them to be greater than the sum of our parts. Not just an internal value, we aspire to be united with our clients, consultants, and communities in pursuit of our mission. Just as we design joyful places, we seek joy in creating a collaborative culture where all can share meaningfully and sustain impact for the future.
Lake Flato’s truly genuine, life-nurturing architecture imparts noble design intentions, leading us to a more expansive view of our role as architects and returning our cities to a state of grace and our planet to health.Stefanos Polyzoides
Co-Founder, Congress for the New Urbanism
Our Values in Practice
While Lake Flato has grown over 40 years of practice with the breadth of our projects and diversity of our leaders, our vision to connect people to nature through restorative and sustainable environments remains profoundly relevant and impactful for people and communities the world over.
Sustainability
Lake Flato’s work reflects the belief that sustainability and design are two sides of the same coin—balanced, integrated, and inseparable.
As designers, we have the opportunity—and the responsibility—to challenge conventional thinking, to push ourselves to achieve more than we think possible, and to demonstrate real and inspiring solutions to carbon reduction, climate resilience, and adaptation needed in the world today.
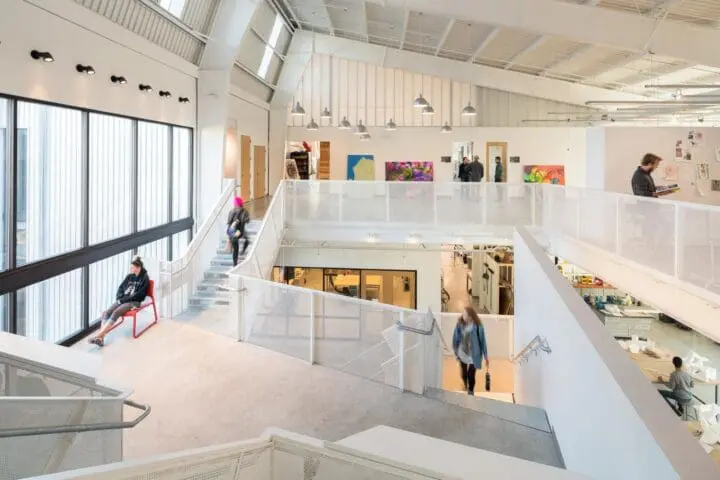
Sustainable Design Leadership
We design beautiful, healthy, highly efficient design solutions and system strategies that are tailored to each project and location. We lead the industry with 16 AIA Committee on the Environment (COTE) Top Ten Awards, the best-known award program recognizing innovative projects that integrate exemplary performance with compelling design. Located across the country, these projects vary in scale and project type—from educational facilities and libraries to STEM buildings, workplaces, and mixed-use urban districts—demonstrating that sustainable design is achievable no matter the budget, size, or place.
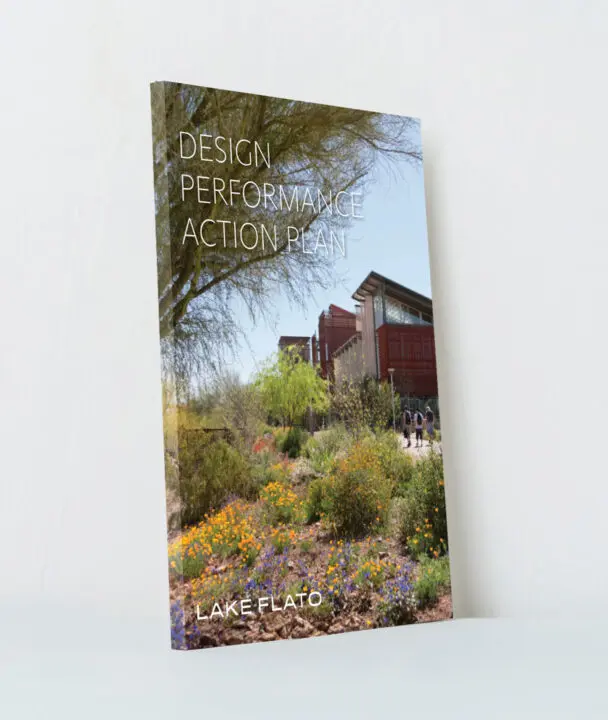
Transparent Goal Setting & Reporting
Design performance provides us with a clear path to achieving sustainability by integrating design with building performance, technology, research, innovation, and equity. Lake Flato’s Design Performance Action Plan outlines key goals and strategies for advancing sustainable design excellence throughout our practice. We measure individual project performance against firm-wide goals and national benchmarks for regeneration, resilience, health, and wellness—with the ultimate goal of achieving net zero design by 2030 and regenerative design by 2050. We measure, track and share data with our clients and across the industry through transparent reporting platforms including the 2030 Challenge and AIA 2030 Commitment programs.
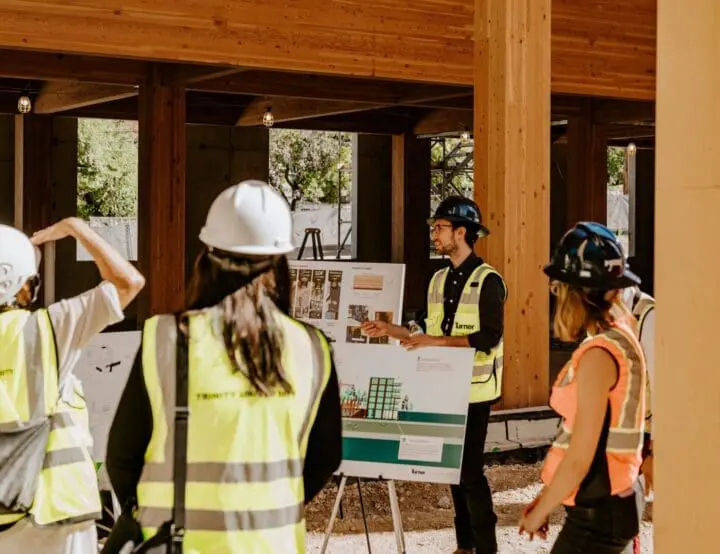
Sharing Knowledge
As a recognized leader in sustainable design, we share knowledge and findings through industry collaborations, presentations, and white papers and contribute new thinking to emerging or evolving technologies such as mass timber, 3D-printing, and pre-designed solutions, among others. We continuously push the envelope, expanding the boundaries of our work to include goals for regeneration, resilience, and human health and wellness, in addition to high performance building design. We explore these commitments and innovations on our Ideas page.
Their work is not just galvanizing the design community, but the entire ecosystem of industries and professionals with a critical role to play in the decarbonization of the built environment and the furthering of human health, environmental stewardship and equitable communities.Ed Mazria
Founder and CEO, Architecture 2030
Process
Accomplishing a project with high aspirations requires a process as purposeful as the intent.
Our design approach begins with a desire to enhance a sense of place, to invite feedback from many voices and to embrace balance and restraint through well-crafted spaces.
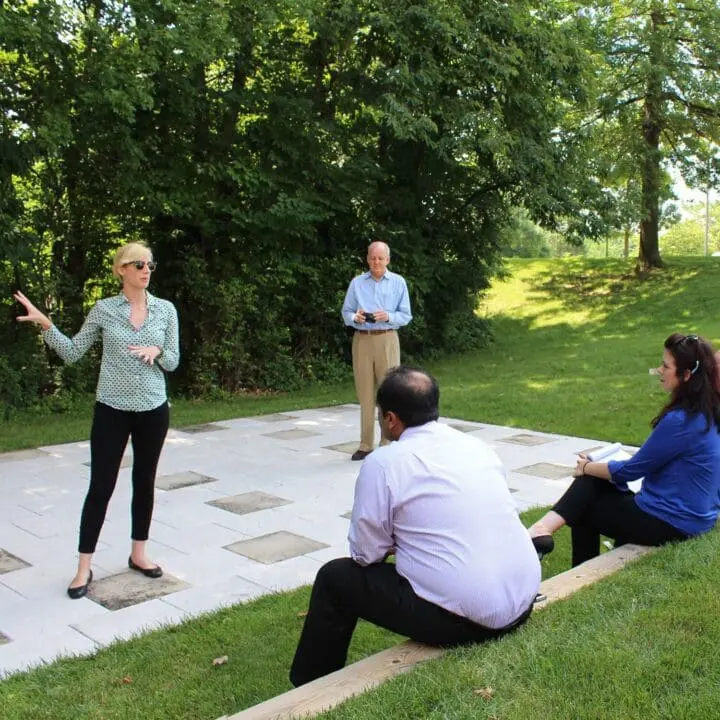
Integrated Design Approach
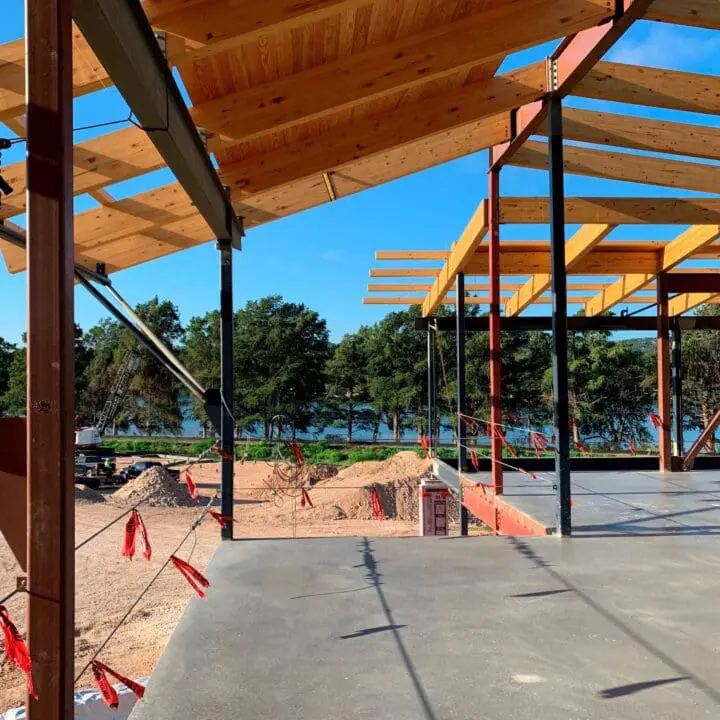
Realizing Our Designs
While we are a design-first firm, our designs get built, often within the constraints of challenging parameters—a testament to the practicality of our design approach and the tenacity of our teams. Our designers and project managers work collaboratively to develop and review building plans from the earliest stages, oversee construction contracts, and supervise construction while ensuring all standards and project deadlines are met. It is through diligent project management that we consistently realize buildings that clearly reflect the vision and goals of the clients and communities we serve.
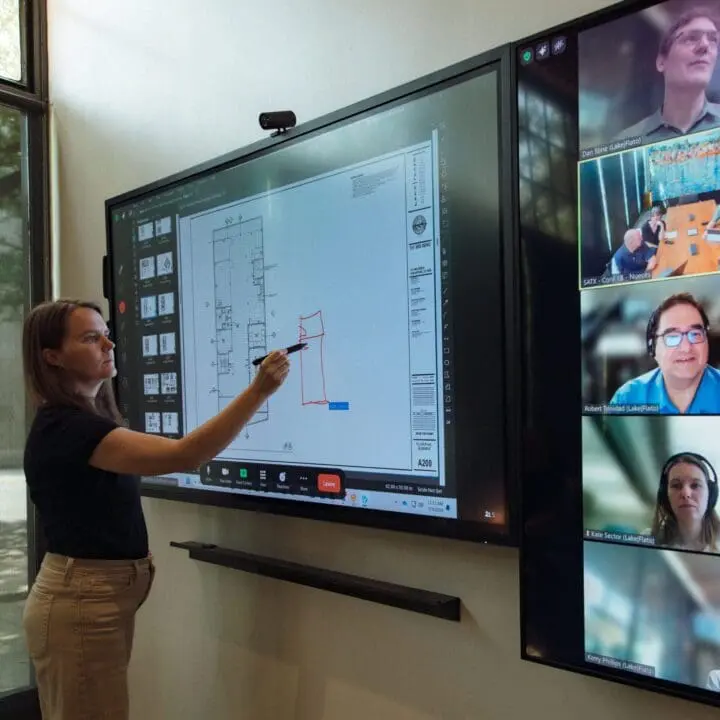
Technology-Forward Focus
Lake Flato’s in-house design performance team features both sustainable design and design technology leaders who cross-pollinate knowledge across the firm, ultimately driving innovation in the design and documentation of high-performance spaces. To integrate sustainability goals across our projects, we use a variety of simulation tools and software—from energy modeling and carbon analysis to daylighting and thermal studies—to validate decisions that yield tangible results such as lowered operational costs, more efficient building systems, and reduced impact on the environment. For efficiency, we also look for ways to leverage technology to streamline our efforts, enhance coordination, and make workflows more efficient for the benefit of our people and projects.
Design is a collaborative act. Lake Flato shows us that collaboration can go much further than the design team when including all who are touched by a building. It is their enduring stewardship and role modeling of accessible and community-informed architecture, grounded in proactive sustainability and resilience, that makes them worthy architects.Carol Wedge
Former President and CEO, Shepley Bulfinch and Co-Founder, AIA Women’s Leadership Summit
Culture
We are, at our core, about people—people who collaborate at work, in the community, and beyond the firm.
We emphasize an ethos of mutual respect and collaborative leadership in which everyone has something to offer, diverse perspectives are valued, and the work we arrive at together is greater than the sum of its parts.

Community Involvement
We actively give back to the communities where we work. We often team with nonprofit groups, like the Nature Conservancy or the Green Spaces Alliance, to educate the public about sustainable design opportunities and solutions. We actively promote health and well-being in our communities and unite with other contingencies that do the same. We donate at least 1% percent of our annual billable time to nonprofit work, benefiting organizations such as the San Antonio Food Bank and Big Brothers Big Sisters to help them realize vital community projects. Through dedicated volunteer hours, our employees are encouraged to participate in organizations that strengthen and give back to the local community.

Equity, Diversity & Inclusion
Since our founding, Lake Flato has operated with a strong environmental and social ethos. We believe design is best served when diverse voices are heard and reflected in our work. To facilitate these discussions, our firm continually works to redress historic inequities through unconscious bias training and professional reviews as well as promotions and hiring that adhere to EDI best practices. Through transparent, open, and committed actions, we work to cultivate a diverse and inclusive culture, with leadership advancement and mentorship dedicated to helping uphold this culture and reflect the makeup of our staff, clients, and communities.
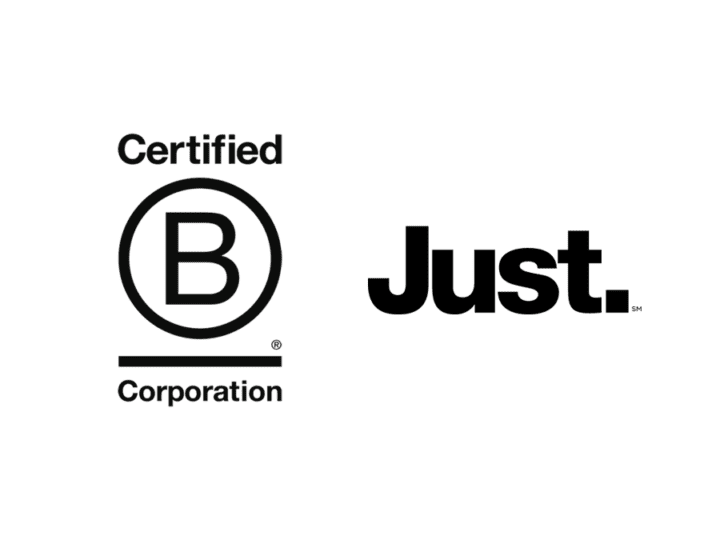
B Corp Certification & JUST Label
Lake Flato leads the industry as the preeminent architectural design firm organized as a B Corporation for the mutual benefit of people, planet, and profit. By integrating sustainable design principles, addressing social issues, and promoting ethical practices through our B Corp certification, as well as through the International Living Future Institute’s JUST label, Lake Flato actively contributes to a more sustainable and responsible architectural profession. These accountability tools ensure we balance financial success with positive environmental and social impact, not just in the projects we design but also in our daily operations and firm culture.
San Antonio Office Renovation
We recently transformed our 1920s-era San Antonio office building into a healthy, high performance workplace that advances our mission to create community-oriented, place-based environments. Like much of our work across the country, the transformation focuses on elevating the human experience—creating a natural urban backdrop for a variety of work, community, and social collaborations. For a firm with a focus on sustainability, expanding the office was accomplished through strategic renovation and prioritizing human and environmental health through outdoor access and connections to nature. In creating a healthy, inclusive work environment, we looked within to apply design principles that have defined our work for decades.
Recognition
Lake Flato is one of the most respected and award-winning American design firms practicing to date.
Lake Flato has been honored with over 400 design awards, including the American Institute of Architects Firm of the Year Award in 2004 and 16 Top Ten Project Awards from the AIA Committee on the Environment.
Twenty years after receiving the AIA’s Firm of the Year Award in 2004, David Lake and Ted Flato were honored with the 2024 Gold Medal Award, the AIA’s highest honor, recognizing individuals whose work has had a lasting influence on the theory and practice of architecture. Lake Flato placed 1st in Architect Magazine’s 2019 Top 50—an annual ranking of the best U.S. firms. In addition, the firm earned a Texas Medal of Arts in 2009 and was named one of the Ten Most Innovative Architecture Firms in the World by Fast Company. The LOCUS Foundation honored Lake Flato with a Global Award for Sustainable Architecture, recognizing our architectural approach to addressing the needs of society.
Awards
- 2024 AIA Gold Medal Award
- 2024, 2023 The Architect’s Newspaper Best of Practice Award, Southwest, XL Practice
- 2019 #1 Ranked Architecture Firm by Architect 50
- 2018 Texas Society of Architects O’Neil Ford Medal for Design Achievement
- 2017 National Academy of Design Inductee
- 2014 Interior Design Magazine Hall of Fame Inductee
- 2012 LOCUS Foundation Global Award for Sustainable Architecture
- 2010 Cooper Hewitt Finalist for Architecture
- 2009 Texas Medal of Arts
- 2004 AIA Architecture Firm Award
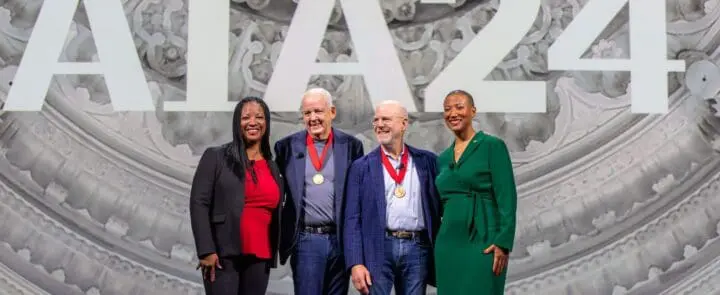
David Lake and Ted Flato Receive 2024 AIA Gold Medal
David Lake and Ted Flato were honored with the 2024 Gold Medal, the American Institute of Architect’s highest honor and the most prestigious award given to American architects. Together, David and Ted have built an enduring design practice driven by resonant and sustainable architecture, meaningful collaborations, and an unwavering commitment to design excellence. From the firm’s initial ranch houses to a breadth of work that now includes nature centers, STEM buildings, and mixed-use urban developments, David and Ted have continuously pushed the boundaries of architecture, always designing to connect people to the land. Their leadership, tenacity, and significant body of work has inspired future generations of architects and designers, within the firm and beyond.
The projects they envision have raised the collective consciousness surrounding our climate crisis while simultaneously captivating a broad audience with buildings that are both beautiful and sustainable. Lake and Flato have repeatedly distinguished themselves as preeminent architects and fearless advocates, pushing the limits of design while easing the burden on our planet.AIA Gold Medal Jury