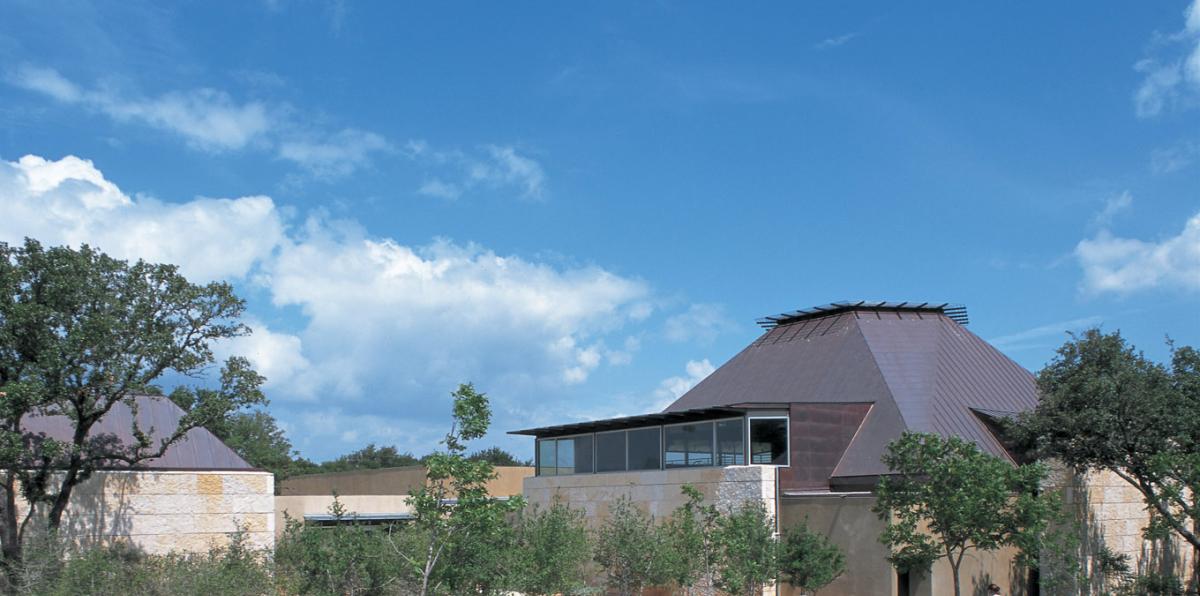THE DOGRUN
a place to share ideas


Better Know an LF Project: Agudas Achim Synagogue
Posted by cknop on 4/4/12 at 2:00 am
The Project: Agudas Achim Synagogue
Location: Austin, Texas
Project Team: David Lake, Kim Monroe, Matt Morris, Kenny Brown, Jay Pigford, Dale Riser, Clara Hightower, Paula Williams
ANSWERS BY KIM MONROE (KM) AND MATT MORRIS (MM)
Job Origin: (KM) RFP & Interview
Completion Date: (KM) March, 2001
Program: (KM) Sanctuary that could ‘intimately’ accommodate 350 for regular weekly services yet could be expanded to seat 1000 for High Holy Days; Chapel; Social Hall (capable of being sub-divided into smaller spaces); Kosher Kitchen; Admin space with Gift Shop.
LF Scope: (KM) Full Services - Concept, Construction Documents and Construction Administration
The Crux of the Design: (MM) Expressing the aesthetic of the early nomadic tabernacle (tents) was the basis for the design. It was the Big Idea.
Favorite Detail: (MM) The concrete balcony and stairs that drop from that balcony to the first floor inside the Sanctuary.
(KM) Ark (place where Torahs are kept) and the stone wall where it is located. With glass on both sides and the skylight, the natural light does some wonderful things over the course of a day.
Design Team Challenge: (KM) Datum Engineers were invaluable in working with us to achieve the soaring ‘tent-like’ steel structure we wanted for the Sanctuary (and Datum’s principal engineer actually built a wood model of the steel frame (which hangs in L|F’s offices to this day) so he could understand how the beams would intersect one another.)
Another, particularly difficult, challenge to the worship space was that the Rabbi refused to use voice amplification during Saturday (Shabbat) services and High Holy Days. The Acoustician (Orpheus Acoustics) and Mechanical Consultant (Michael E. James & Associates) did a magnificent job helping to model the space to achieve this goal.
Interesting Material: (MM) The stainless steel fabric on the ceiling surface.
If you could change ONE thing: (MM) The courtyard paving could have been a little softer with either a less formal hardscape like Decomposed Granite or more planting or both. However, it is a practical question of durability and maintenance and what is there was designed for lots of people and pretty heavy use.
 Above: Inspired by the very first synagogues, Lake|Flato envisioned a light-filled limestone enclosure surrounding a communal tent-like space.
Above: Inspired by the very first synagogues, Lake|Flato envisioned a light-filled limestone enclosure surrounding a communal tent-like space.
 Above: Interior view of Sanctuary
Above: Interior view of Sanctuary
 Above: Detail of concrete balcony and stair inside Sanctuary.
Above: Detail of concrete balcony and stair inside Sanctuary.
 Above: Stair Detail
Above: Stair Detail
 Above: Interior view of Sanctuary
Above: Interior view of Sanctuary
 Above: Inspired by the very first synagogues, Lake|Flato envisioned a light-filled limestone enclosure surrounding a communal tent-like space.
Above: Inspired by the very first synagogues, Lake|Flato envisioned a light-filled limestone enclosure surrounding a communal tent-like space.
 Above: Interior view of Sanctuary
Above: Interior view of Sanctuary
 Above: Detail of concrete balcony and stair inside Sanctuary.
Above: Detail of concrete balcony and stair inside Sanctuary.
 Above: Stair Detail
Above: Stair Detail
 Above: Interior view of Sanctuary
Above: Interior view of Sanctuary