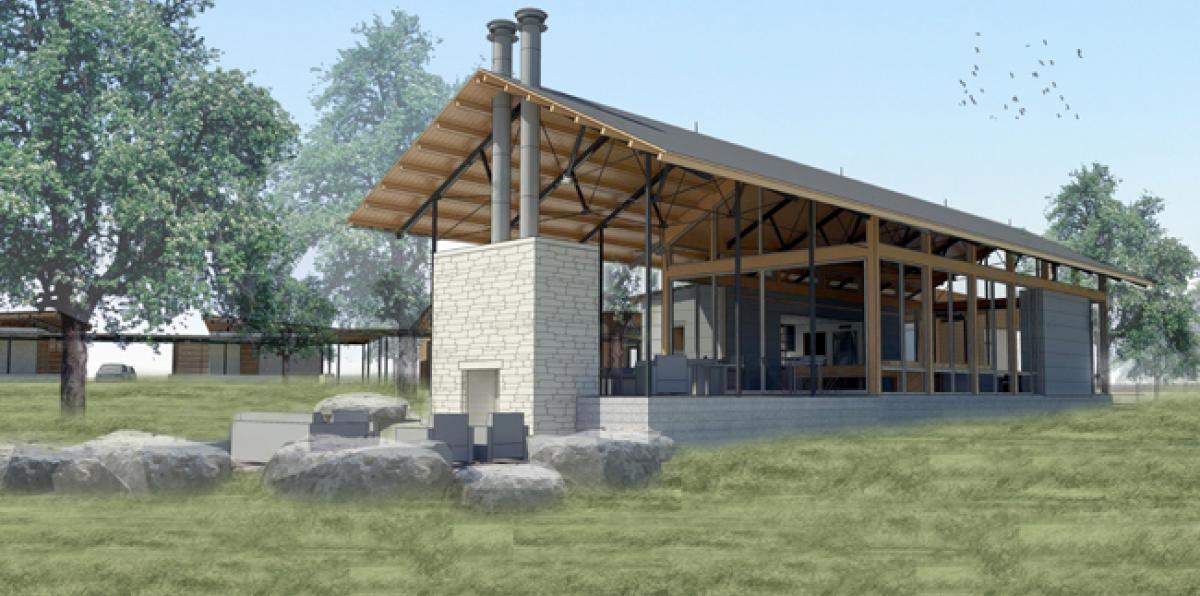THE DOGRUN
a place to share ideas


Digital Pin-Up: Rocking X Ranch
Posted by randpinson on 3/28/12 at 2:00 pm
Above: northeast-living
Rocking X Ranch is private ranch house and family retreat that is an addition to an existing residence located in North Texas. Consisting of six independent structures nestled among a grove of oak trees, each structure serves a specific function. A central “living room” acts as the public pavilion of the compound while the two guest wings, two accessory buildings and motor court complete the courtyard. Breaking up the program in this way allows the compound to be used comfortably for both large groups or just a family.
The structures, built of local indigenous materials such as western red cedar, local limestone, weathered steel pipe, and metal panels, find their formal inspiration from the modest vernacular ranch buildings, barns and sheds found in the nearby landscape. Covered walkways connect the six independent structures and frame a series of courtyards anchored by existing oak trees. These outdoor rooms capture the prevailing breezes and help cool the adjacent interior spaces. The project is defined by its modest scale, simple detailing and seamless integration into the landscape. Rocking X Ranch is currently under construction, look for the project to appear in our field report series this summer.
 Above: site plan with existing house
Above: site plan with existing house
 Above: floor plans of guest and living wings
Above: floor plans of guest and living wings
 Above: sections of living wing
Above: sections of living wing
 Above: southeast-living
Above: southeast-living
 Above: covered walkway to living
Above: covered walkway to living
 Above: covered walkway along guest wing
Above: covered walkway along guest wing
 Above: motorcourt and carport
Above: motorcourt and carport
 Above: living-kitchen
Above: living-kitchen
 Above: living interior
Above: living interior
 Above: site plan with existing house
Above: site plan with existing house
 Above: floor plans of guest and living wings
Above: floor plans of guest and living wings
 Above: sections of living wing
Above: sections of living wing
 Above: southeast-living
Above: southeast-living
 Above: covered walkway to living
Above: covered walkway to living
 Above: covered walkway along guest wing
Above: covered walkway along guest wing
 Above: motorcourt and carport
Above: motorcourt and carport
 Above: living-kitchen
Above: living-kitchen
 Above: living interior
Above: living interior
