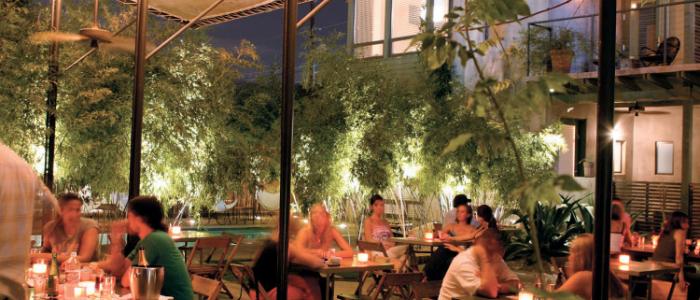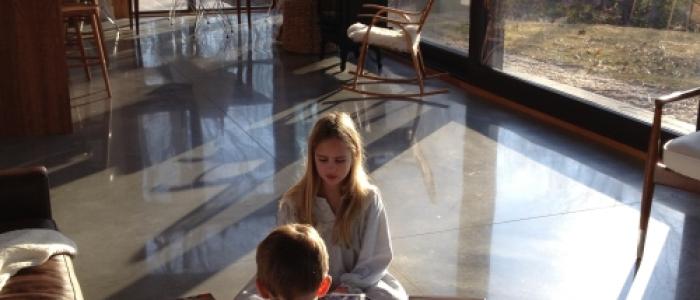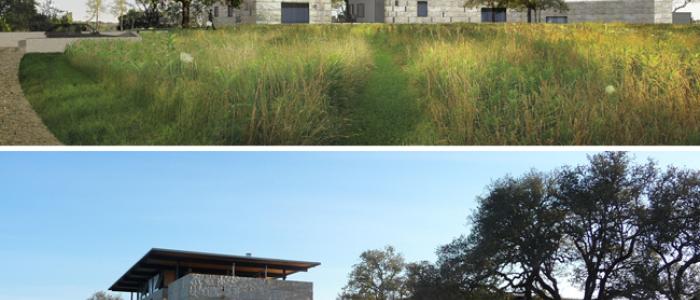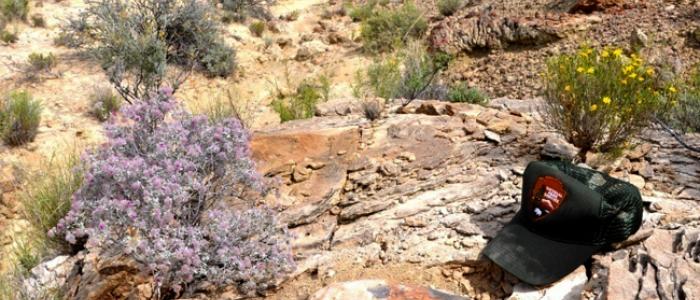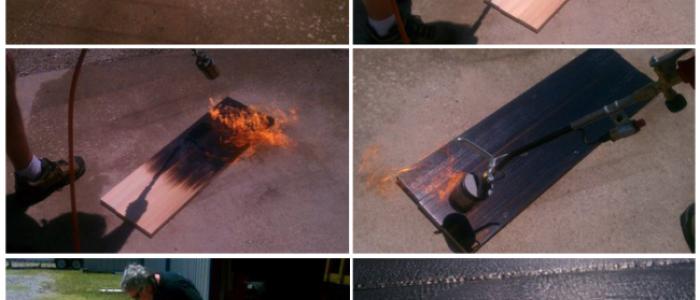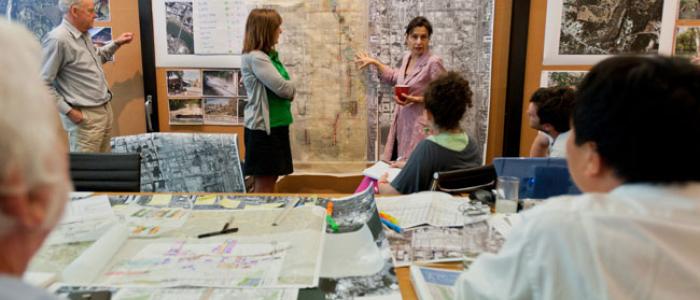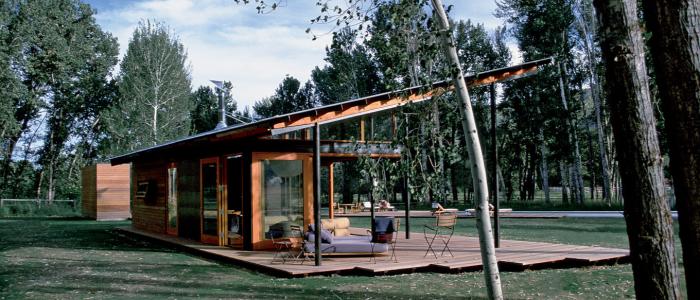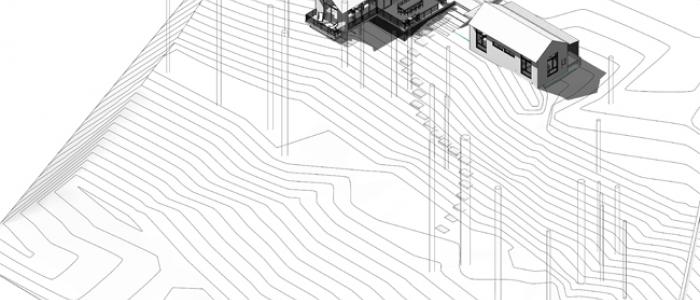Projects
The Dogrun
a place to share ideas
Hotel San Jose A 1930s motor hotel in an eclectic district of South Austin was transformed from low-rent lodging to a hip, modern destination. Rooms in the existing three buildings were restructured, and a new 16-room building was added in the former parking lot to create a central courtyard. This communal outdoor space serves as an outdoor lobby, lounge and pool area. Architectural details, such as tile shed roofs, parabolic arches, arbors and porches, were repeated throughout the complex. Gardens of native Texas plants tie the buildings together. ANSWERS BY Bob Harris Job Origin: Liz...
Big news -- A 10.2 kW photovoltaic array will be installed on the roof of our office within the next week! The PV panels will be installed in a 30' x 34' area on the garage roof, where the solar resource is greatest. The CPS Energy rebates and federal tax credit for the array made the payback really speedy. In addition to a great payback equation, the array will bolster our efforts to earn LEED EBOM certification for the office and will be a great opportunity for us to all learn more about how this technology works and performs.
Frog Hill, a 3,655 s.f. residence in Washington, Connecticut, has achieved certification under the LEED for Homes Program! This was accomplished through exemplary use of environmentally preferable building materials and pest control alternatives, and a design that is predicted to perform 35% better than code based on energy simulation and diagnostic pressure testing of the home after construction. Among the home's energy-conserving strategies is a warm radiant concrete floor that is also heated through the solar gain of the windows in winter, shown ABOVE Congratulations to the project team...
Chinese poetry, and the poets that write them, have always held a high level of reverence in Chinese cultural traditions. Inspired by his current visit to the Middle Kingdom, our own inhouse L|F poet laureate, David Lake, takes a shot at this ancient art. His verses from the abstract comes to you...unedited! Tianjin Park Today with Kongjian Reflected self at Tianjin park Saw summer palace yesterday Off to forbidden city tomorrow Great wall Ming tombs Saturday Monday I take train to Suzhou Thursday hanzhou Sunday shanghai Turenscape office Tuesday fly to Seattle And there you go, some profound...
It's time to play matchy-matchy! Check out these side-by-side comparisons of concept renderings and construction photos for SK Ranch, located in the beautiful Texas Hill Country. Above: Approaching the Main House. Above: The entry walk to the Main House. Above: From entry, a gallery leads to the Great Room and view to the west beyond. Above: The spacious interior of the Great Room. Above: The kitchen with a breakfast table surrounded by wood slat screens. Above: A view towards the kitchen range wall and Outdoor Living Room beyond. Above: The Outdoor Living Room bridges between the public...
The beauty of Big Bend National Park’s remarkable landscape has much to tell us about relationships between the geology and paleontology of this unique place. Big Bend National Park has produced some of the most significant fossil finds in recent decades, yet these wonders are not adequately displayed or interpreted in the Park. Additionally, Big Bend National Park is one of the only National Parks with a clearly visible K-T boundary line marking the extinction of the dinosaur era. These characteristics create a unique opportunity for interpretation and education at the Fossil Discovery Trail...
Mike and Tim from Reznikoff Custom Furniture recently sent us some shots of their burning process for a shou-sugi-ban finish to be applied as an interior finish for SK Ranch. Shou-sugi-ban is the ancient Japanese technique of charring wood to naturally protect it from weather, pests and rot. The result is a gorgeous textured charcoal finish. On SK Ranch, Mike and Tim are starting with vertical grain cedar boards and finishing with a clear polyurethane sealer.
Last week marked the start of Austin's Waller Creek design competition between four final teams. On Tuesday, our very own David Lake, FAIA, and Robert Harris, FAIA, LEED AP BD+C, with Dr. Kongjian Yu of Turenscape, spoke to a packed audience at the Blanton Museum in Austin about our team's vision of a living and productive landscape for Waller Creek. Afterward, the team was eager to hit the ground running and worked through the remainder of the week in our San Antonio office. Following Dr. Kongjian's four steps to a successful landscape (productivity, meditation, life-supporting, cultural),...
The Project: Broadford Farm Pavilion Location : Hailey, Idaho Project Team: Brian Korte AIA , Jay Pigford AIA, David Lake FAIA , Dale Riser ANSWERS BY BRIAN KORTE Job Origin: Referral through another client. Completion Date: June 2003 Program: Provided a lap pool and summer use lounge space that could also be used for overflow guest quarters or a Nordic retreat. LF Scope: Conceptual Design through Construction Documents with minimal Construction Administration. The Crux of the Design: Open it up on 2 sides and enjoy the weather. Favorite Detail: Has to be the steel/timber flitch rafters or...
2001 Odyssey, located in Wimberly, TX is a family retreat featuring Porch House modules and site specific components. The setbacks have created a small buildable area on the heavily wooded triangular lot. To help negotiate the terrain, a retaining wall runs the length of the small bluff and pushes the house further down the site and away from the bordering road. A wood slat wall faces west to help cut down the low angled sun and allows for planting to grow. The main axis is to the river where the family spends most of their time, while a secondary axis along the wood slat wall functions as...
Pages


