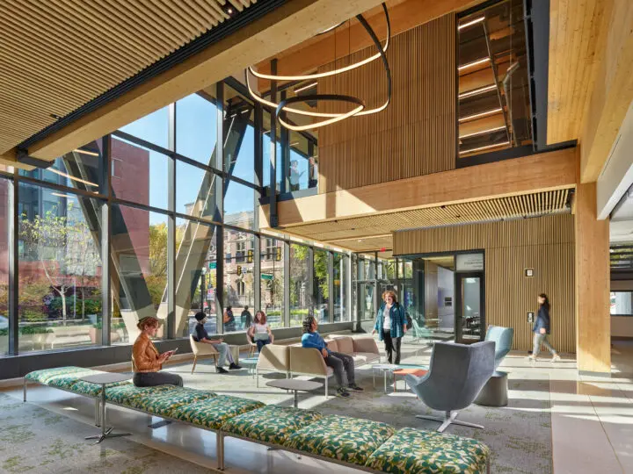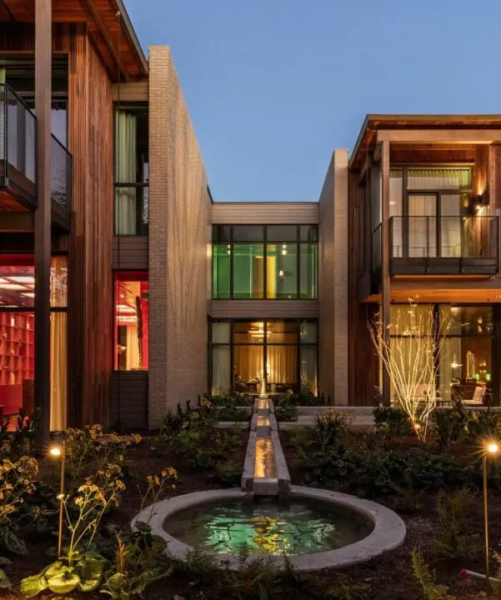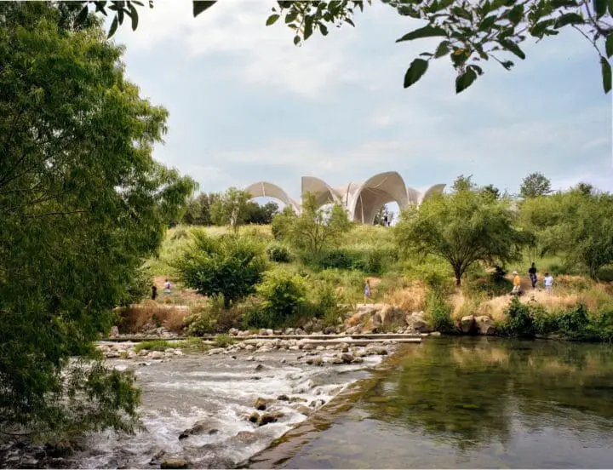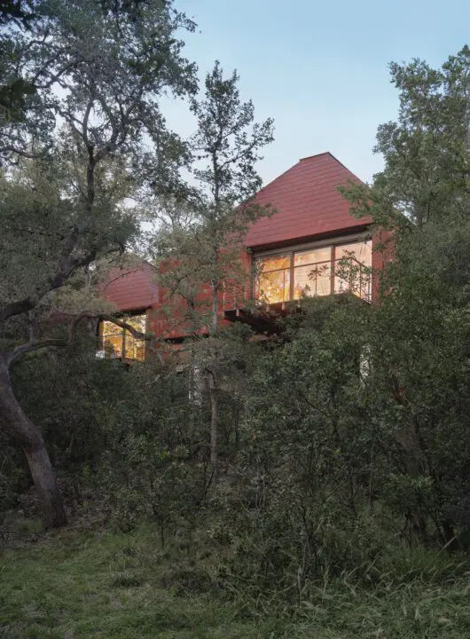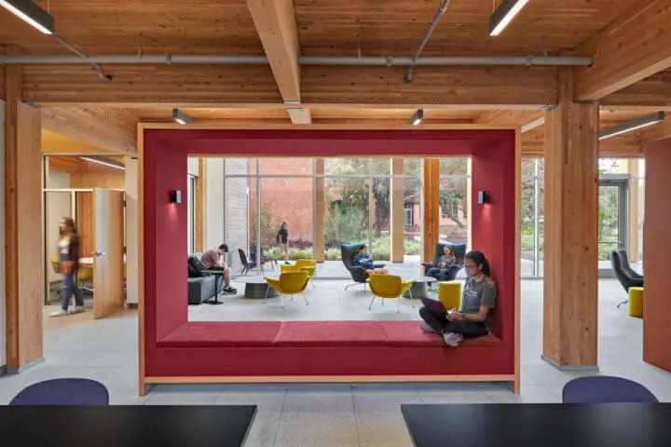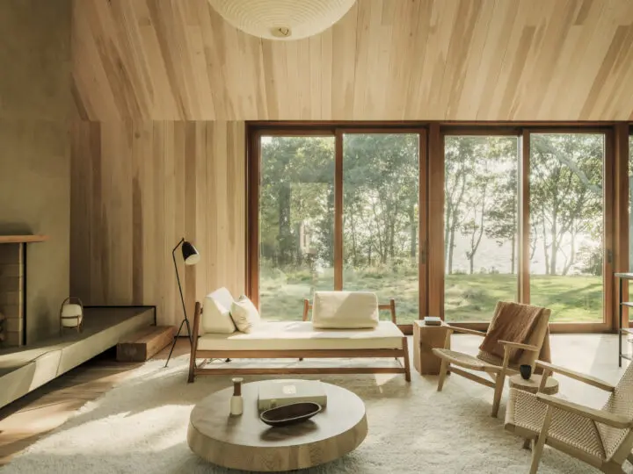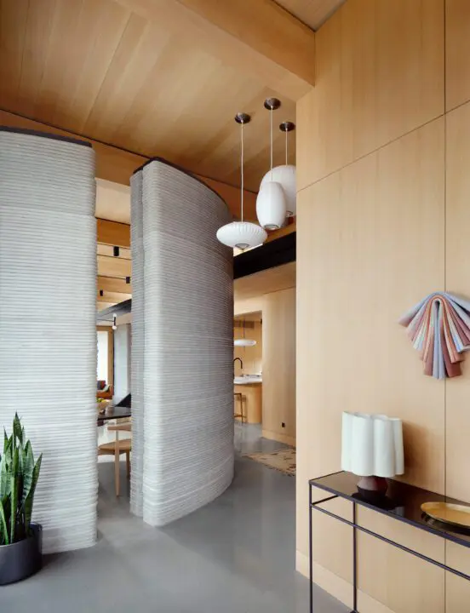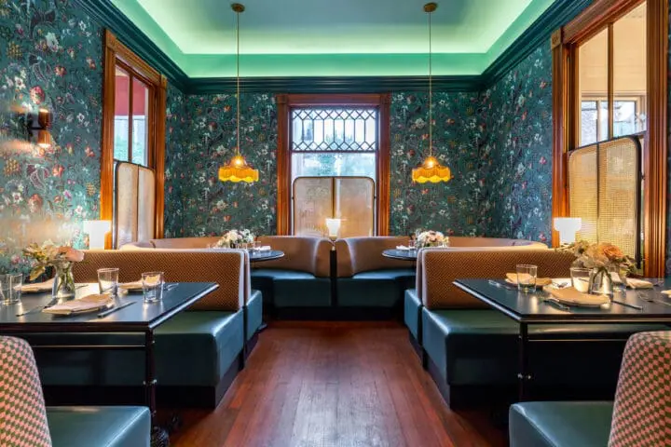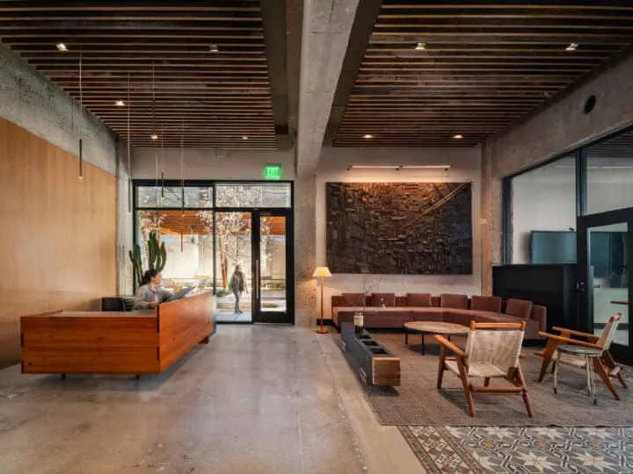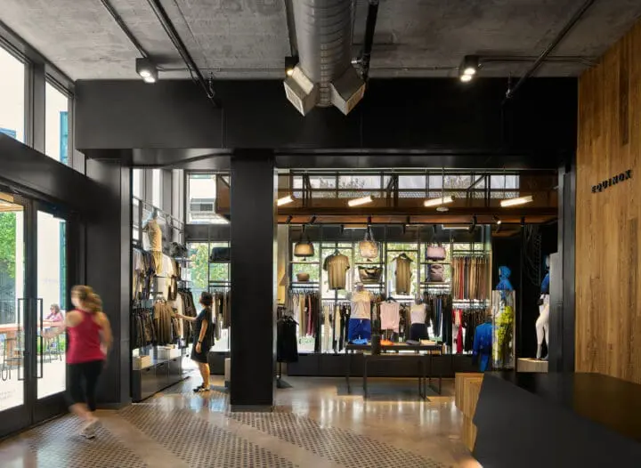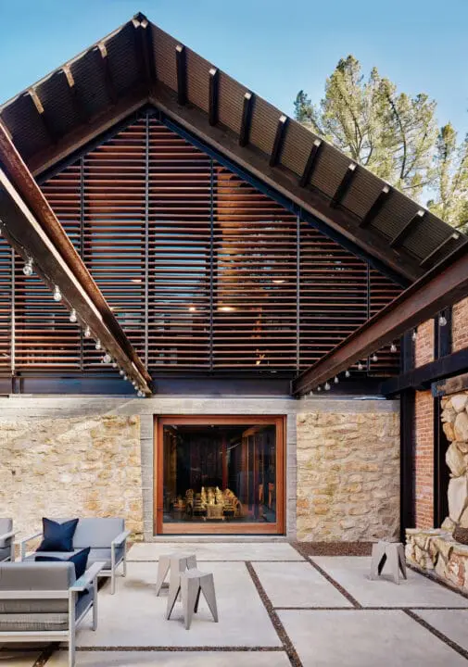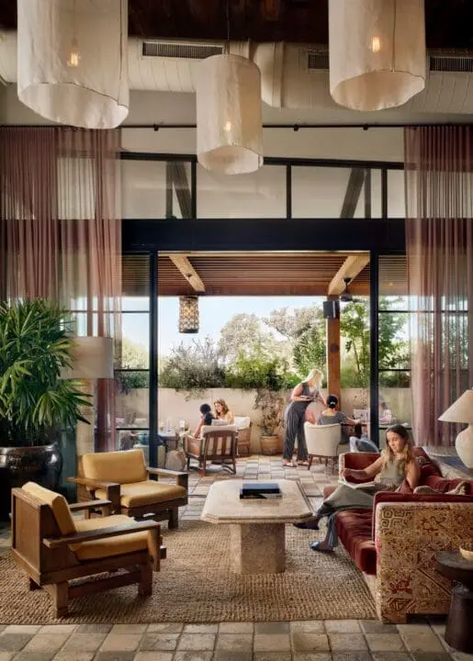Projects
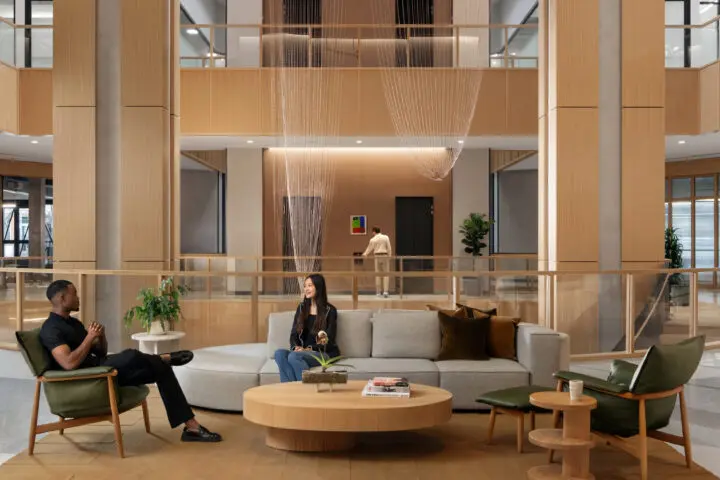
600 Congress Lowyard and Highyard

Landing at Keowee Springs
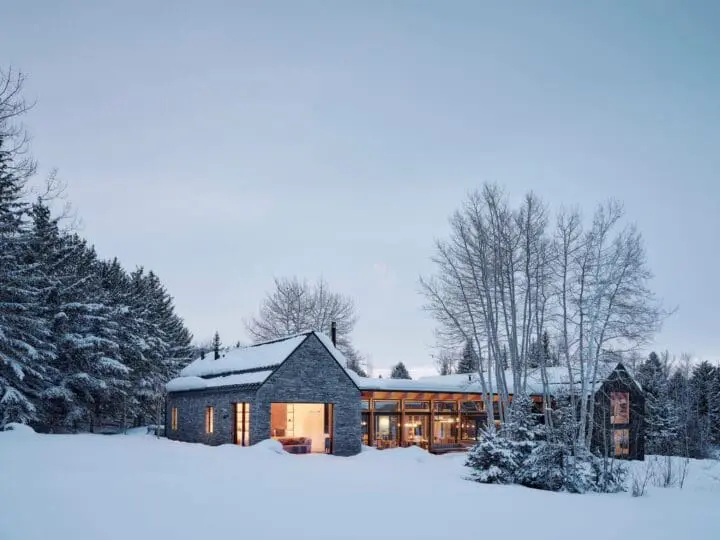
High Meadow Residence

Trinity University Dicke Hall + Business and Humanities District
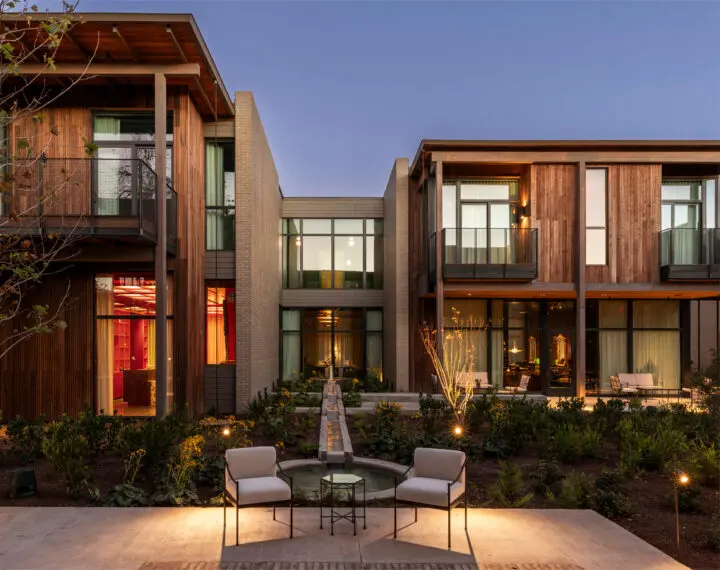
Hotel Saint Augustine

Cedar Park Public Library
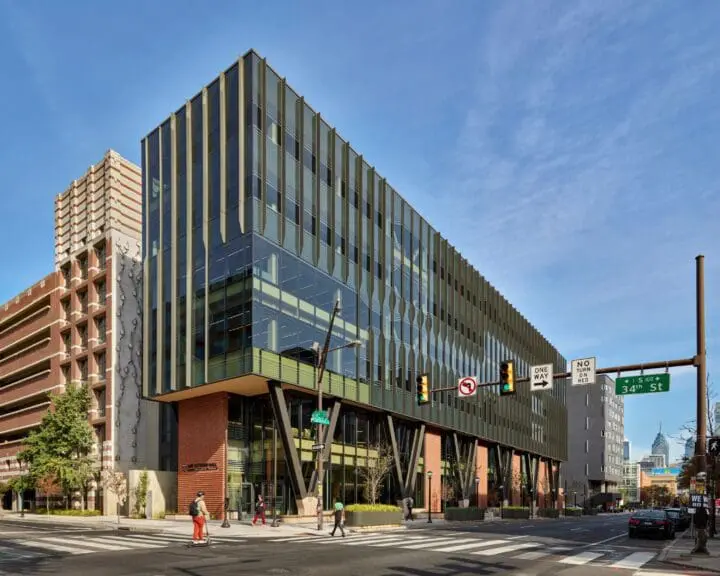
University of Pennsylvania Amy Gutmann Hall

The Saint June

Havens on Fanny Hill
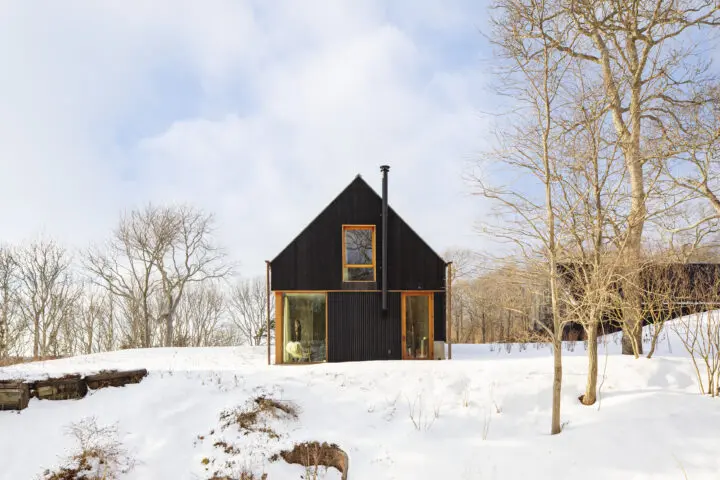
North Fork Residence
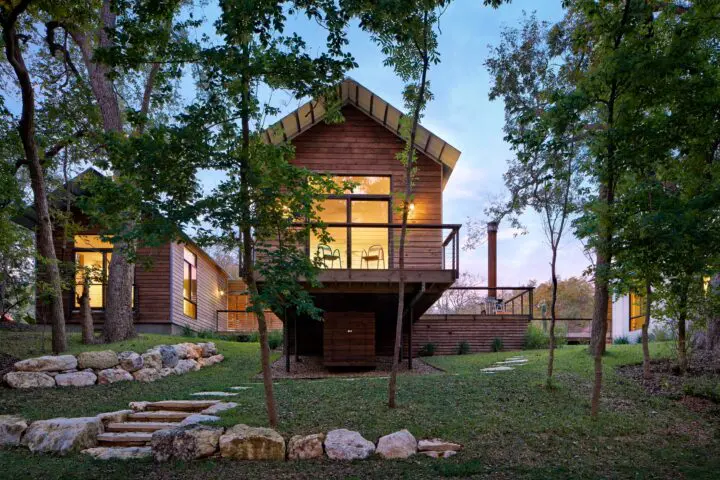
2001 Odyssey
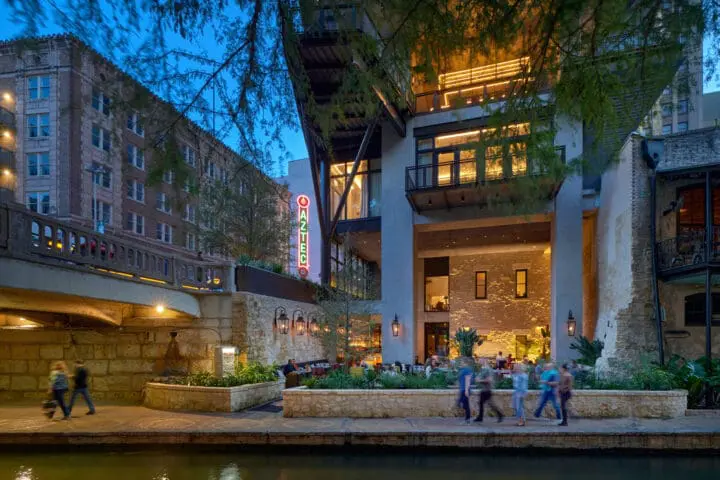
Canopy Hotel San Antonio
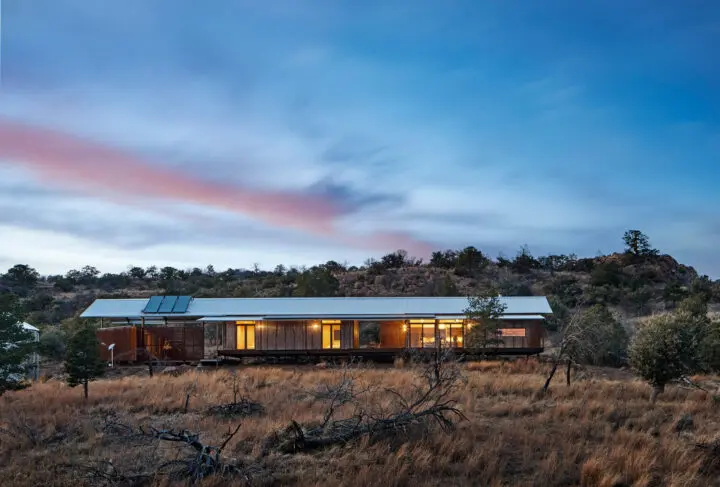
The Prow

Madrone Mesa Ranch
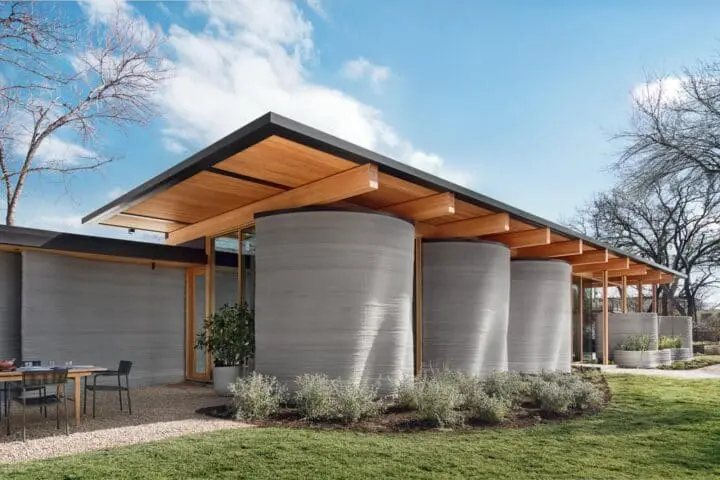
House Zero

Scottsdale Civic Center
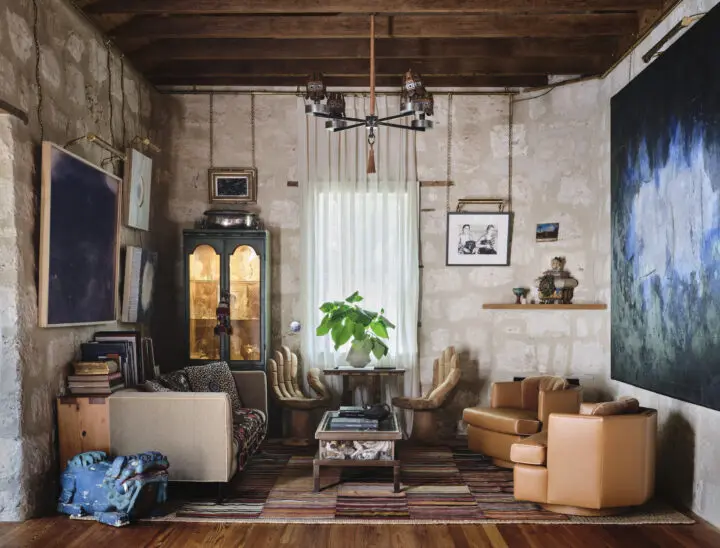
Lavaca House
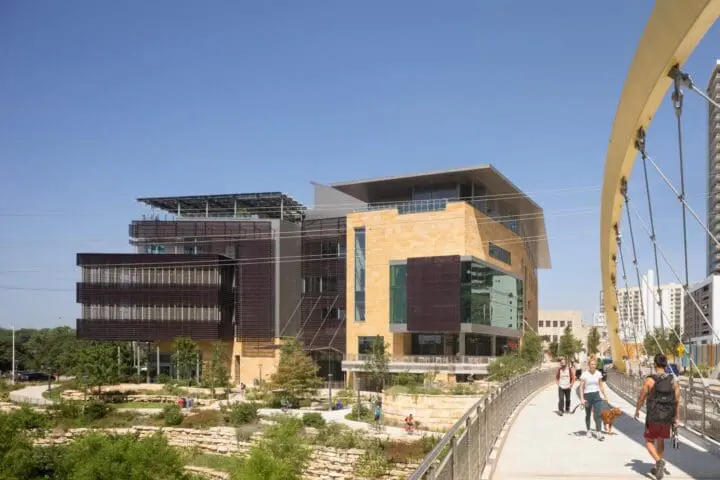
Austin Central Library
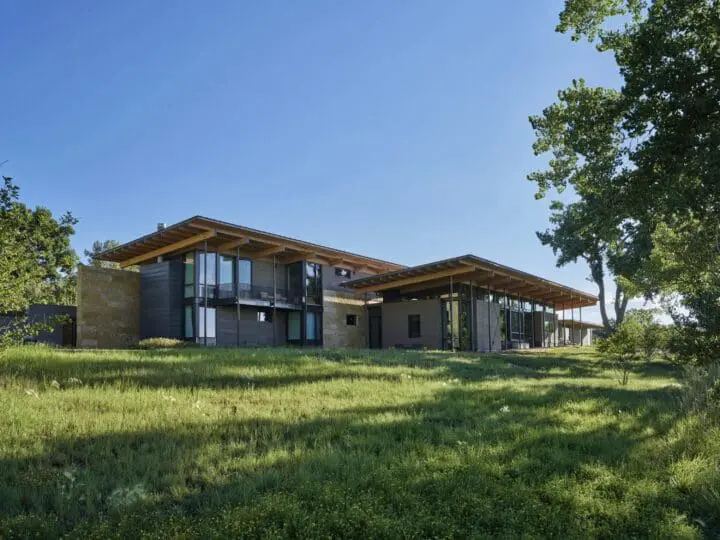
Front Range Retreat
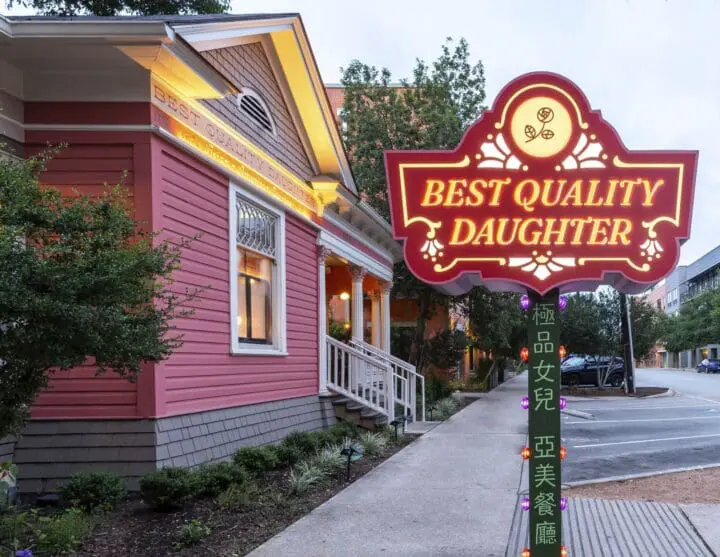
Best Quality Daughter
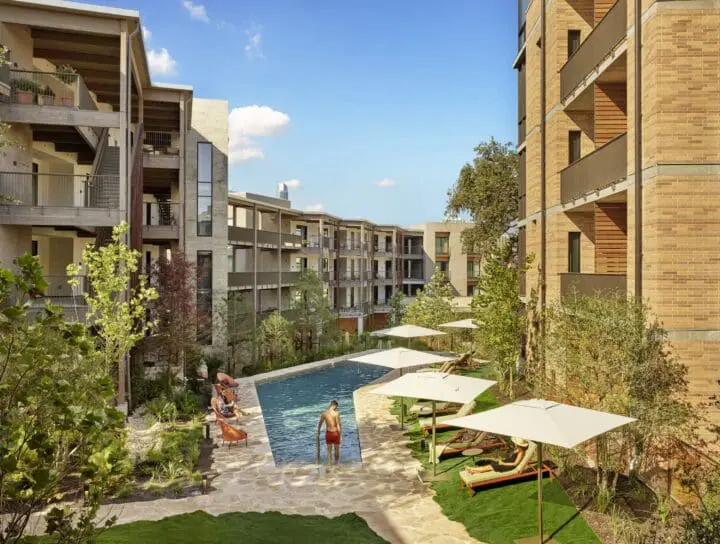
Hotel Magdalena

LC Ranch
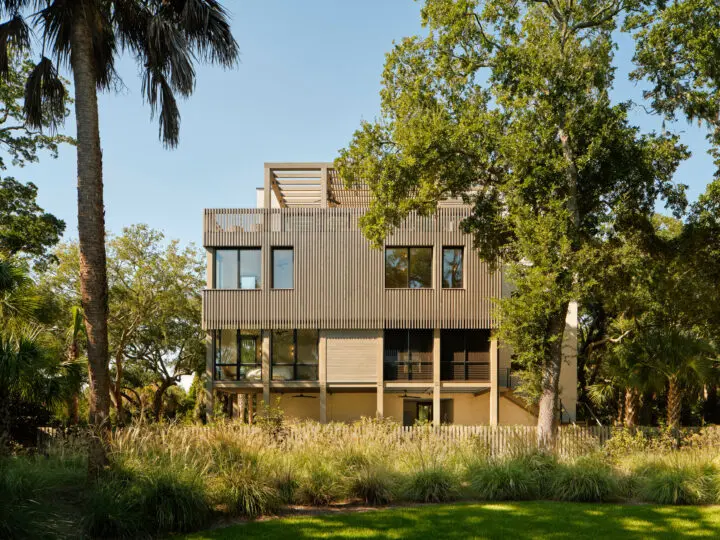
Kiawah Residences

Alexander Vineyards Tasting Room
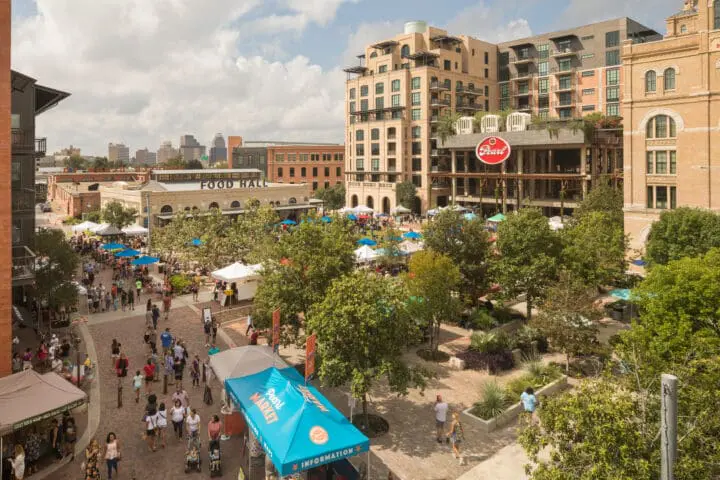
Pearl Brewery Redevelopment
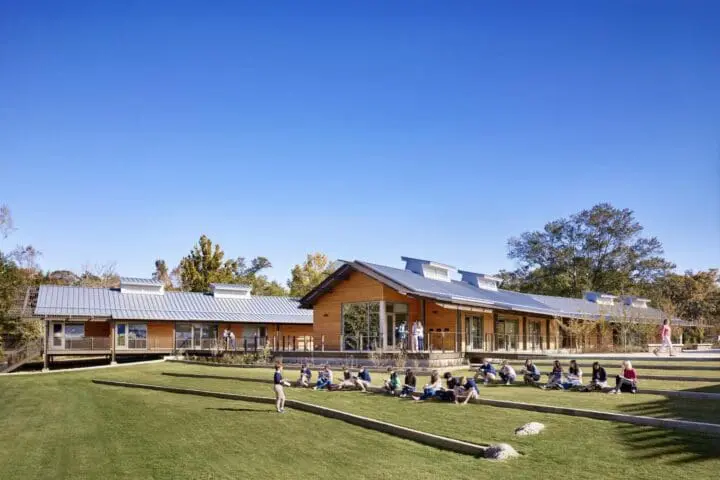
Indian Springs School

Fall Creek Residence
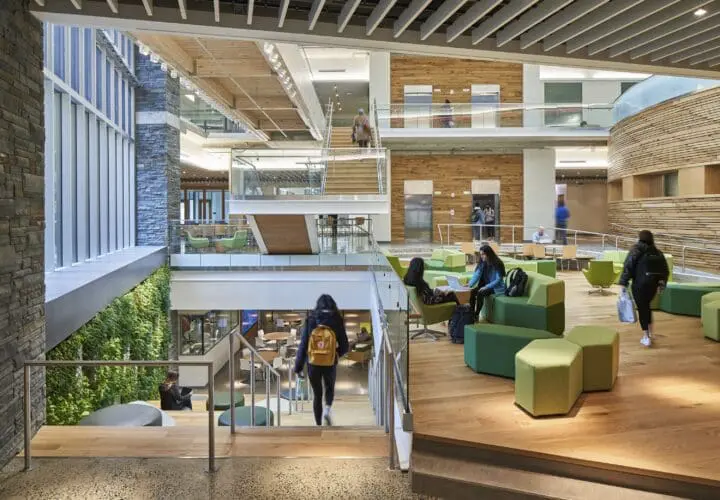
The Universities at Shady Grove Biomedical Sciences & Engineering Education Facility
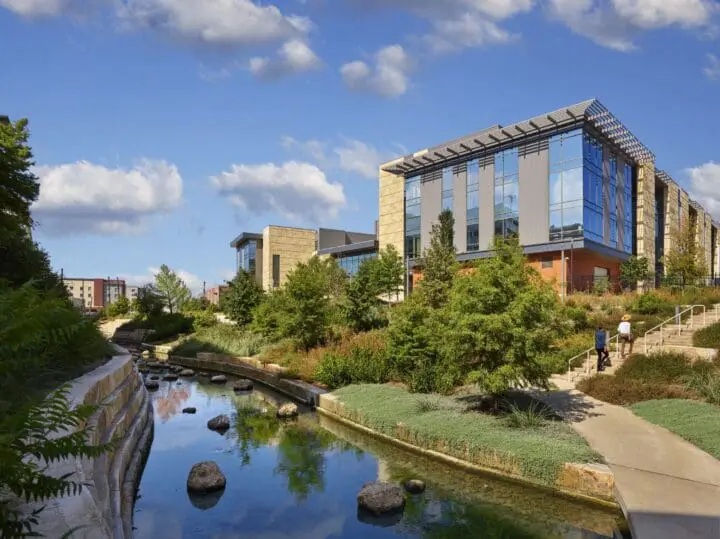
San Antonio Federal Courthouse

Make Ready Food Hall
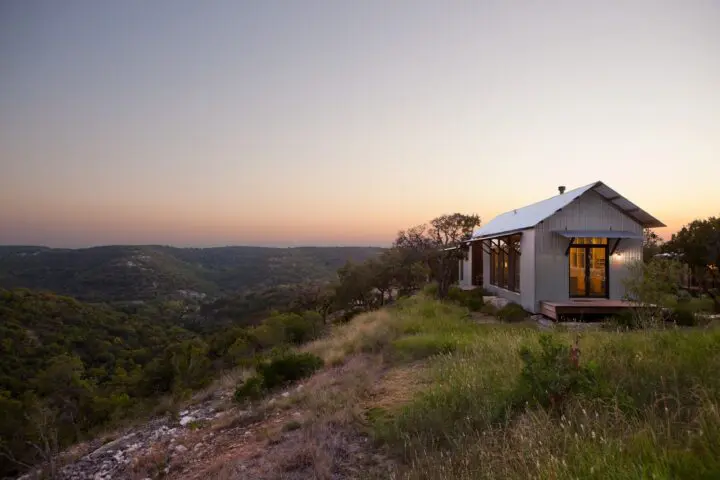
Miller Porch House
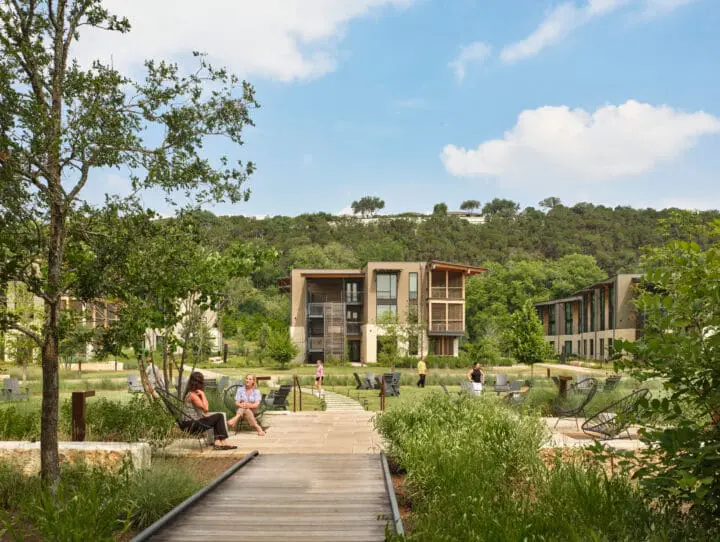
The Holdsworth Center
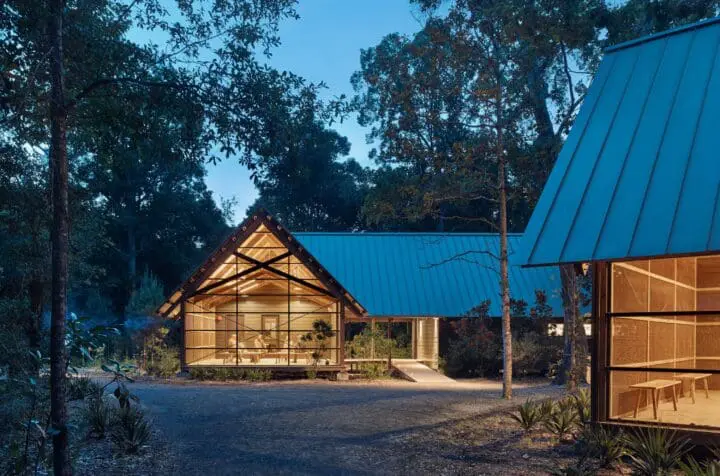
Marine Education Center

Confluence Park
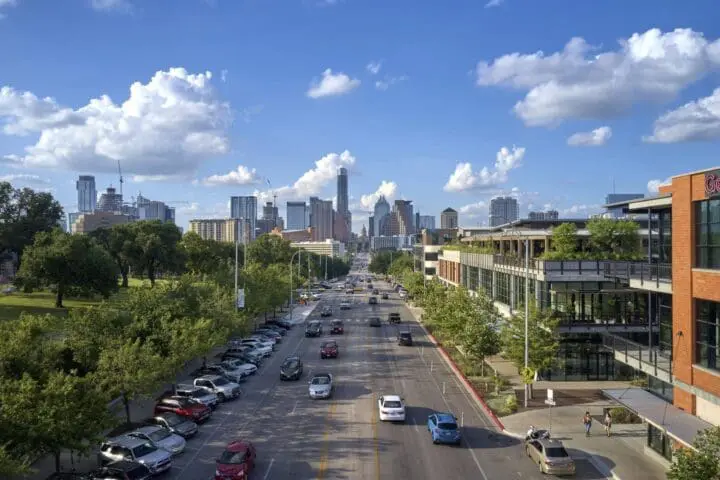
Music Lane Development
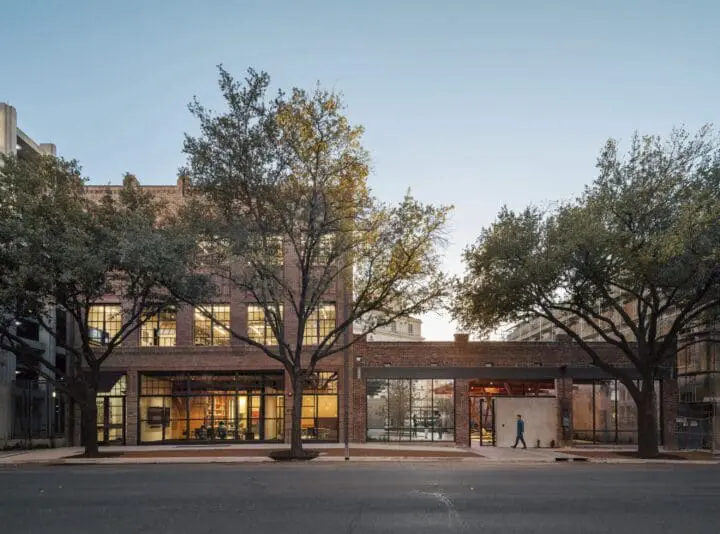
Lake Flato San Antonio Office

Penn State University Pollinator and Bird Garden

River Bend Residence

Lone Star District
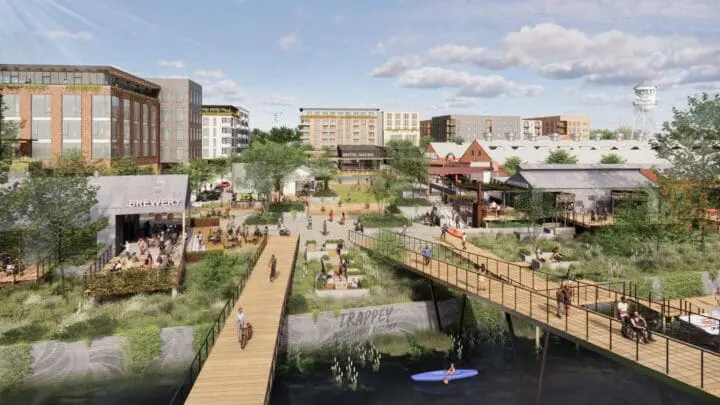
Trappey Riverfront District

Reel ’em Inn
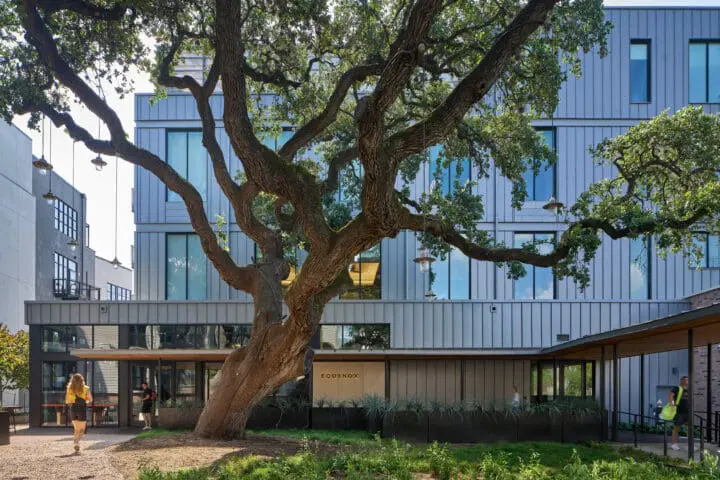
Equinox Austin

Epoch Tasting Room
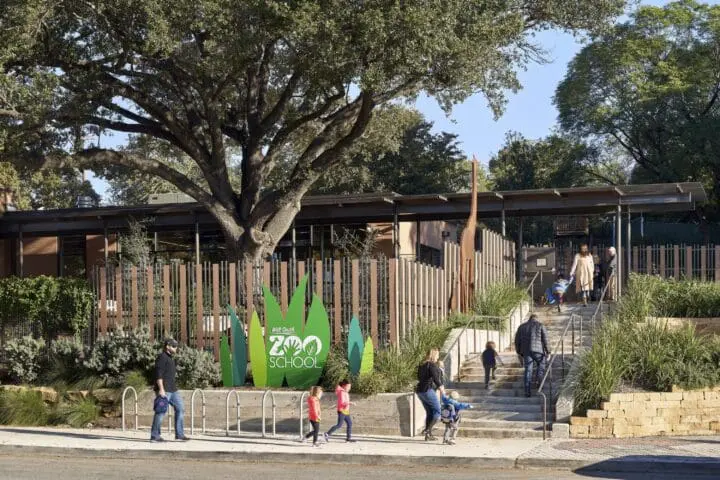
Will Smith Zoo School
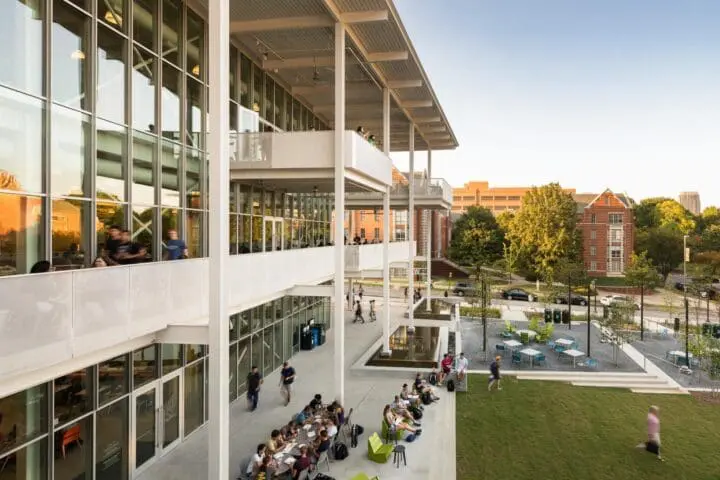
Georgia Tech West Village Commons

Soho House Austin
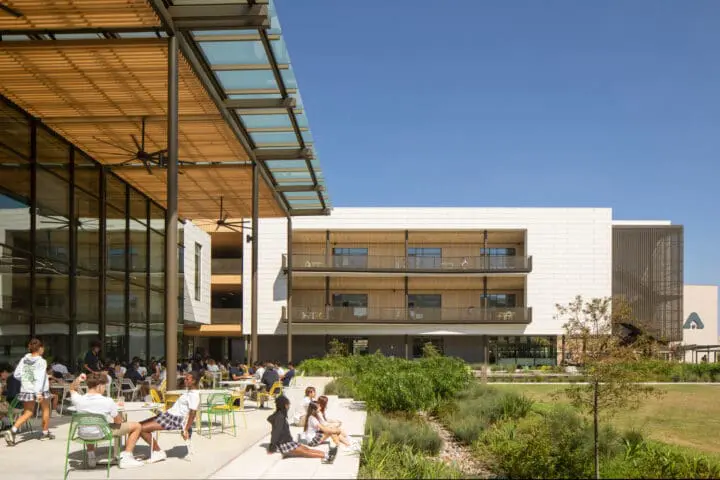
The Awty International School

Marfa Ranch
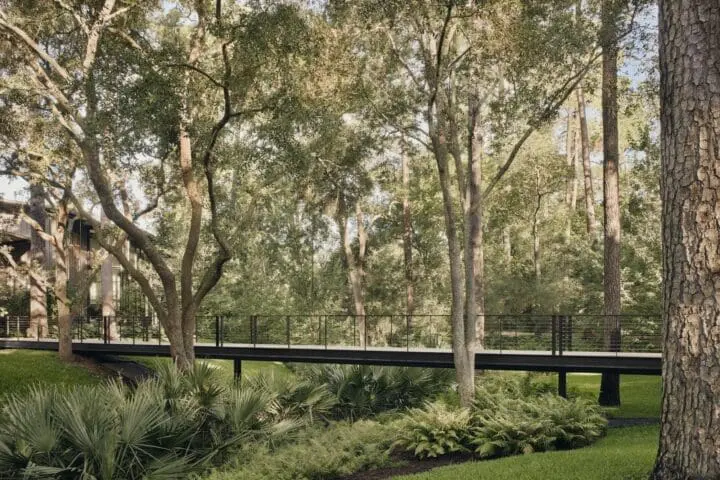
Bridge House

Bluffview

Ryerson Education Facility

Ishawooa Mesa Ranch

Courtyard House
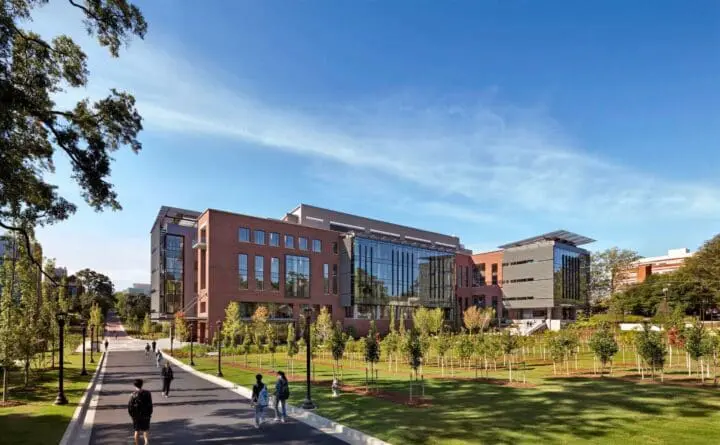
Georgia Tech Krone Engineered Biosystems Building
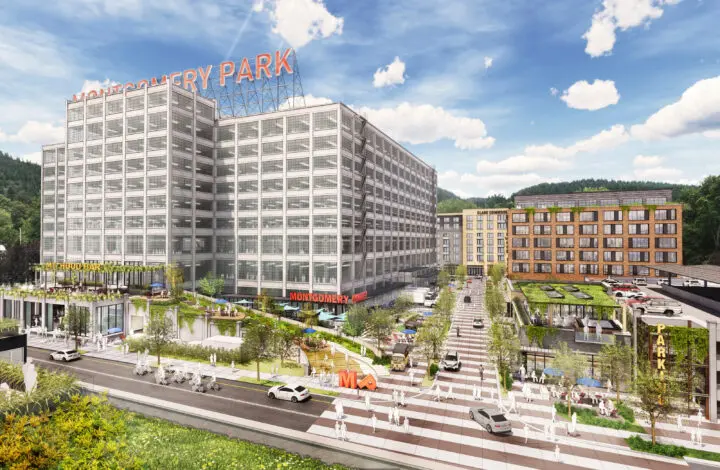
Montgomery Park
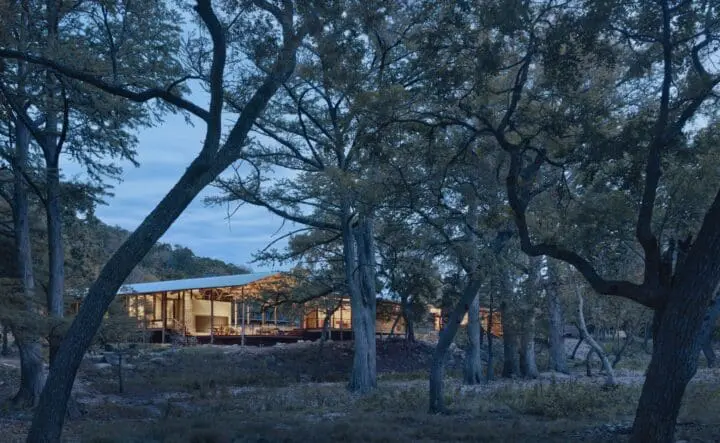
Verde Creek Ranch
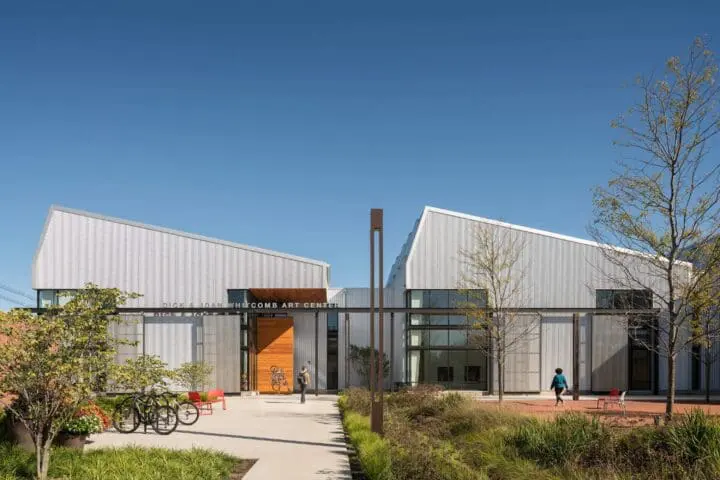
Knox College Whitcomb Art Center
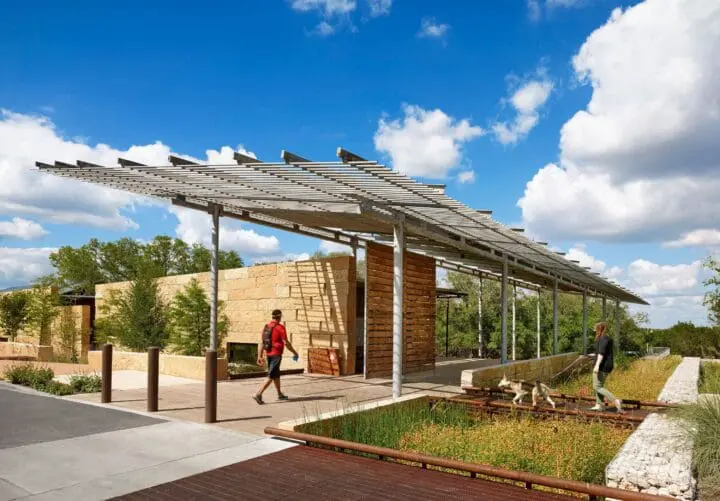
Phil Hardberger Park Urban Ecology Center
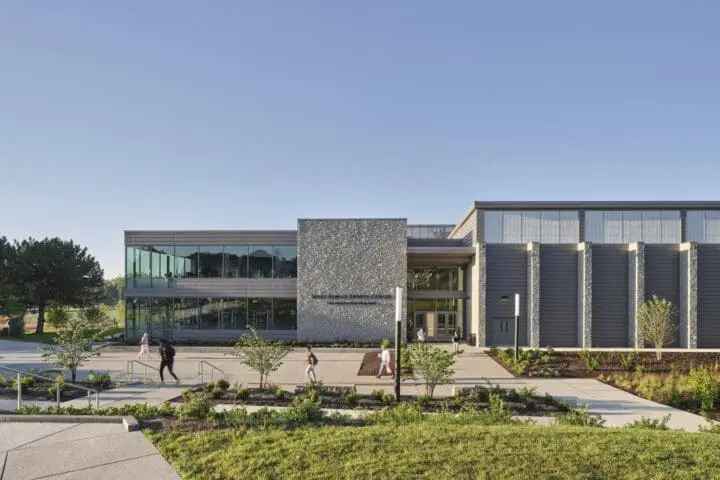
Park Tudor School

The Lodge at Gulf State Park

Dixon Water Foundation Josey Pavilion
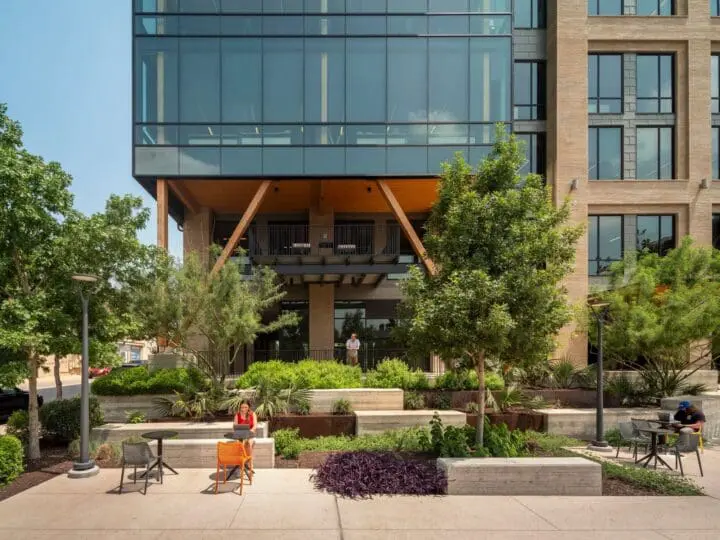
Soto Building
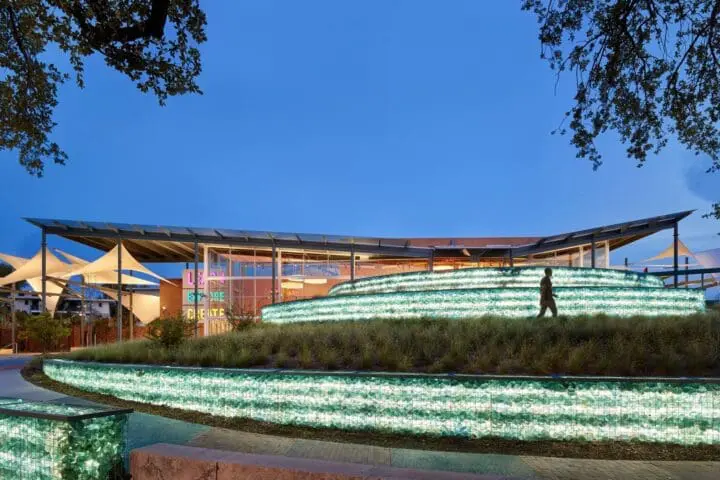
San Antonio Children’s DoSeum

Palmetto Bluff Moreland Village Outfitter Building
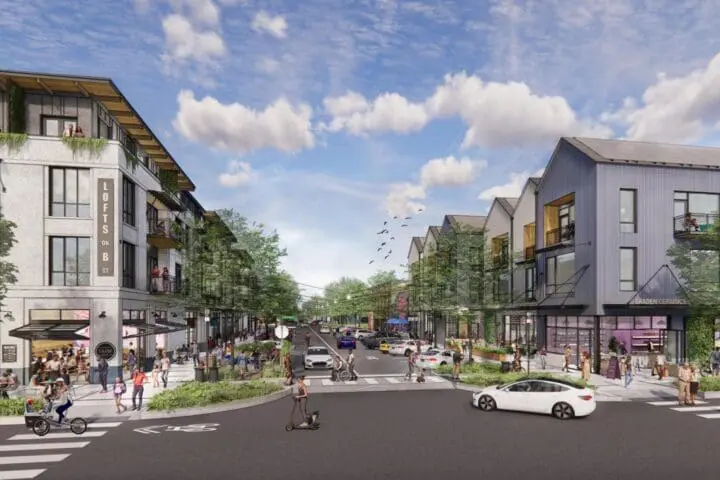
Braden Town Center
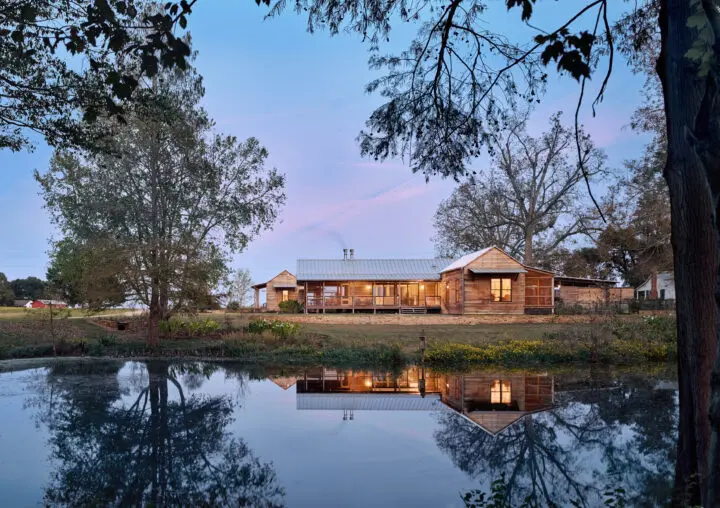
Poneaux at Inglewood Farm

Canopy Hotel Austin

Bakery Lorraine
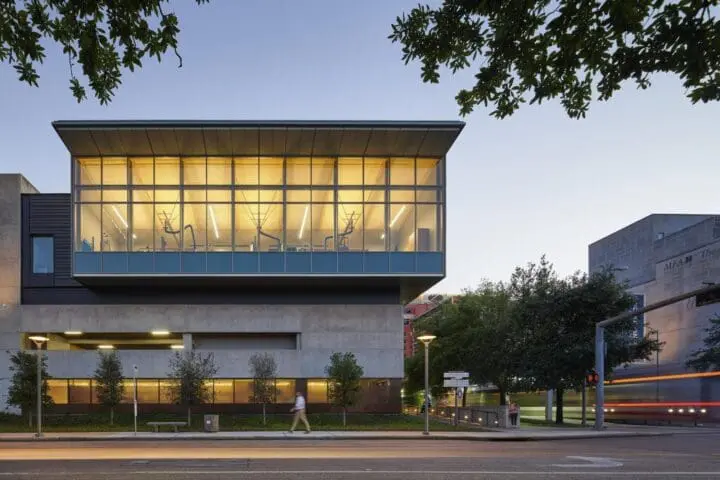
Museum of Fine Arts, Houston Sarah Campbell Blaffer Foundation Center for Conservation
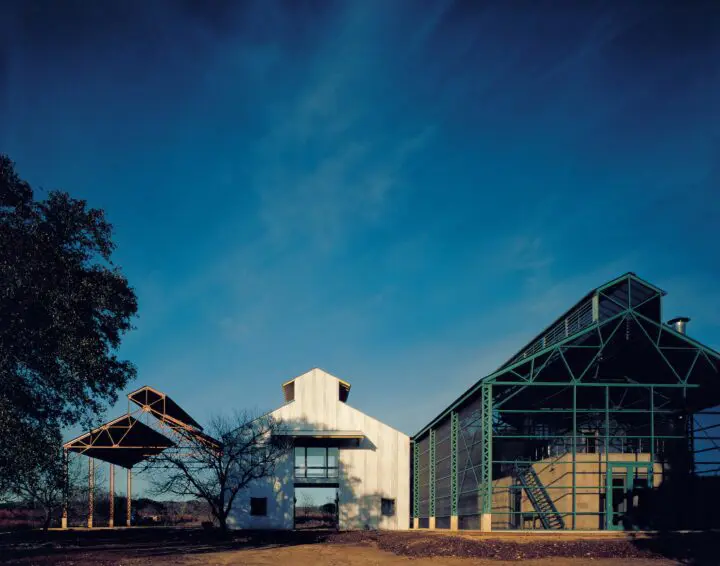
Carraro Residence

Medina Community Library Rodney Camp Pavilion

Cornell University Atkinson Hall
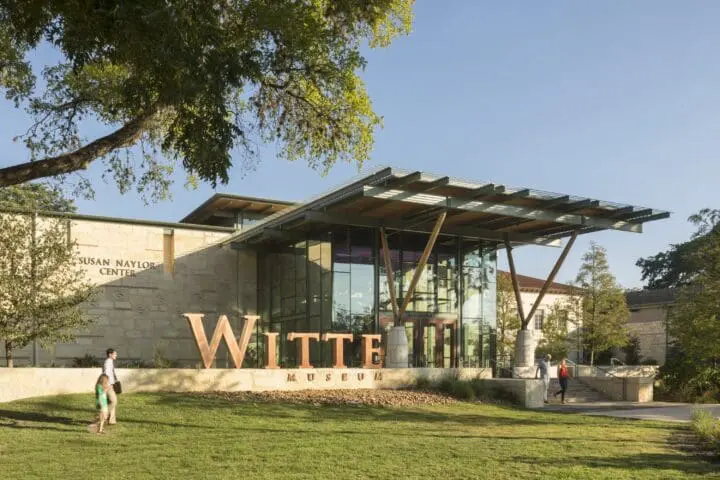
Witte Museum & Mays Family Center
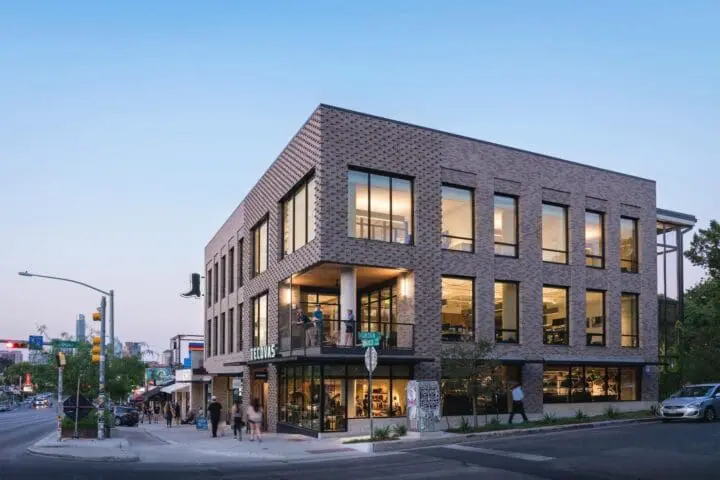
St. Vincent Mixed-Use Building

Alamo Beer Brewery
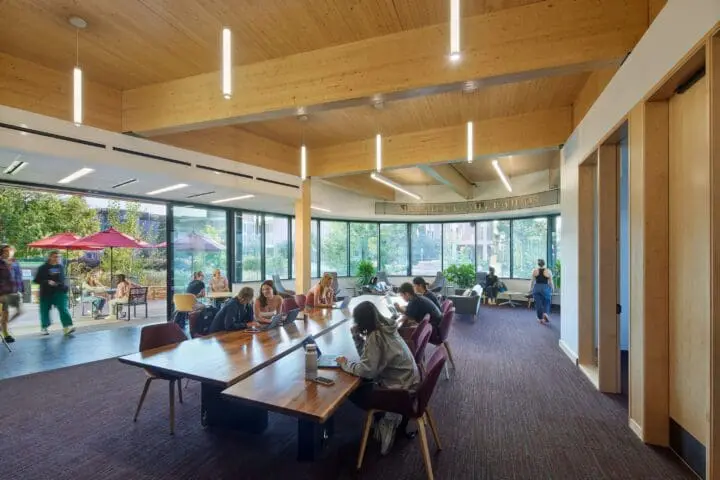
University of Denver Burwell Center for Career Achievement
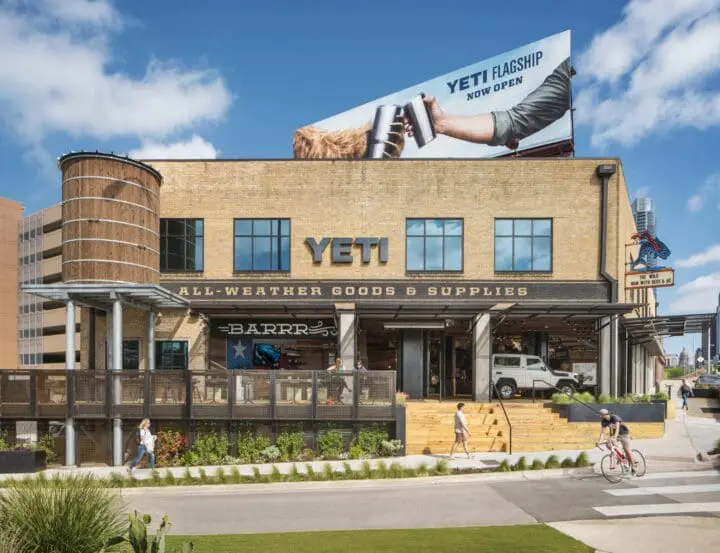
YETI® Flagship
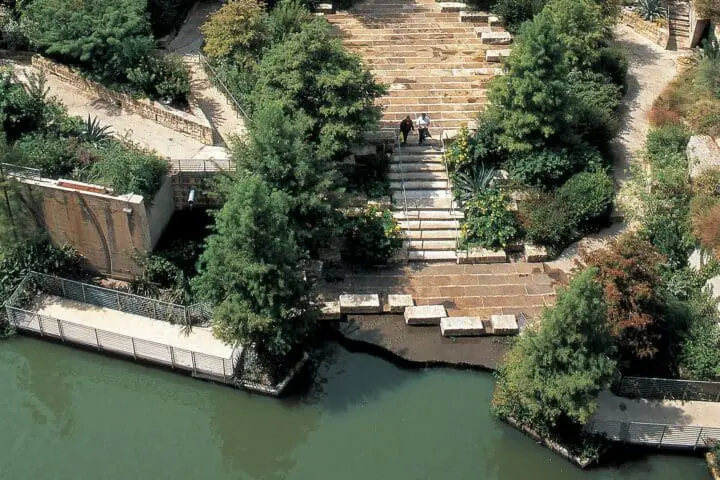
Portal San Fernando
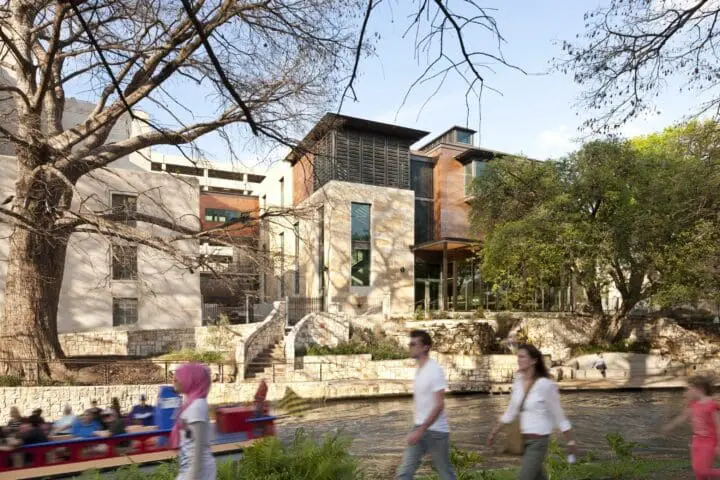
Briscoe Western Art Museum
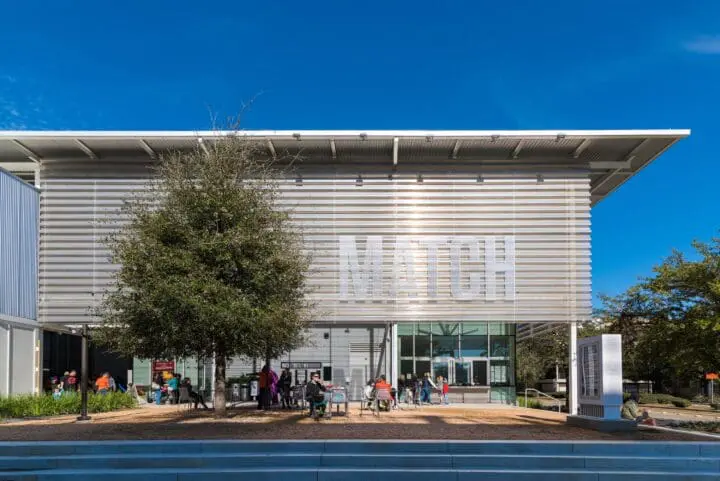
Midtown Arts & Theater Center Houston
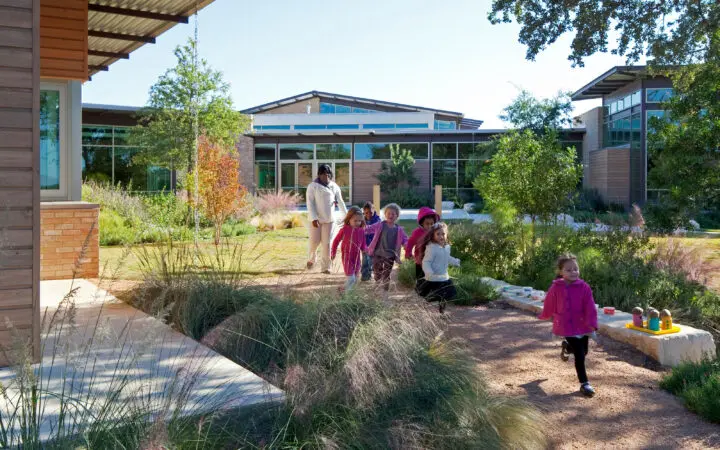
Sunshine Cottage School for Deaf Children
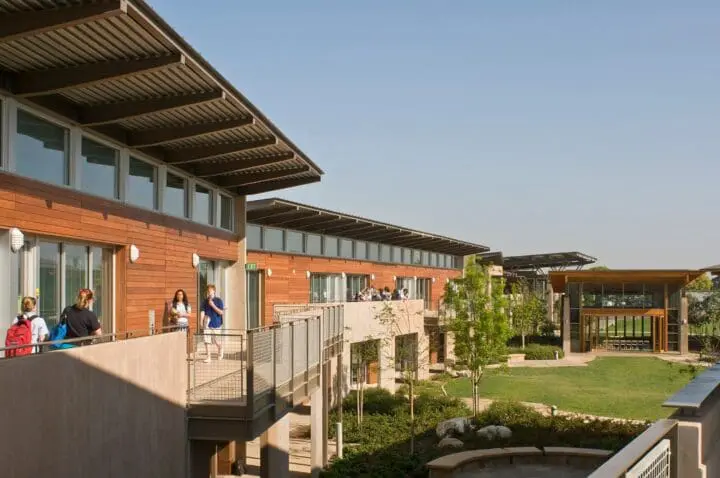
Francis Parker School
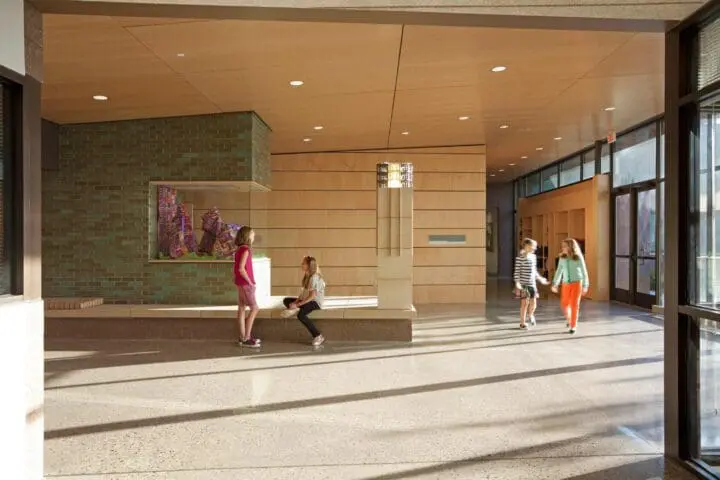
Cranbrook Kingswood Middle School for Girls
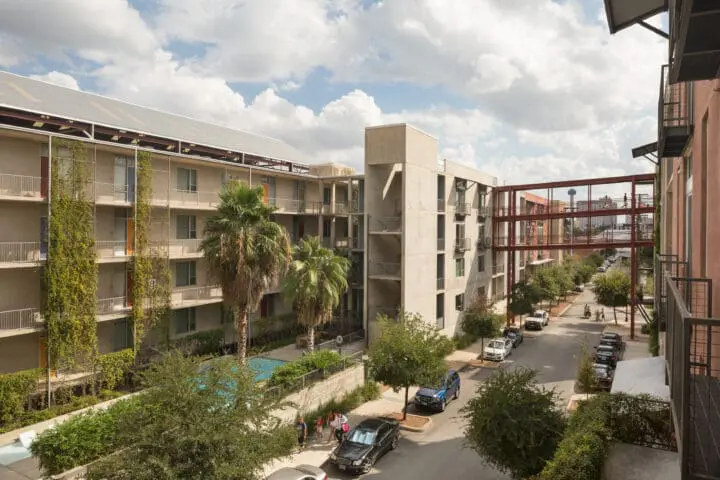
1221 Broadway

Blue Lake Retreat
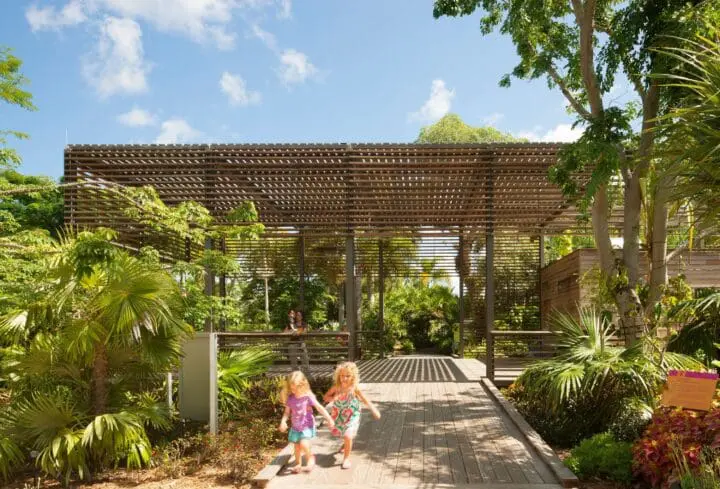
Naples Botanical Garden Visitor Center
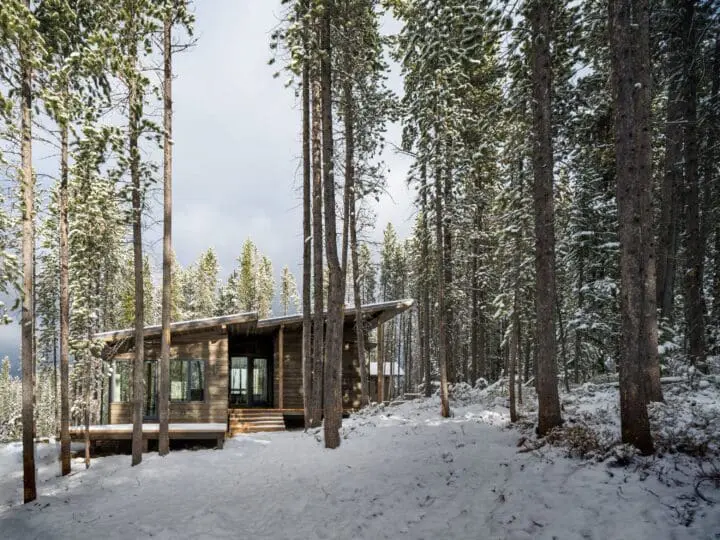
Ulery’s Lake Cabins

Hill Country Jacal

River Camps at Crooked Creek

SK Ranch
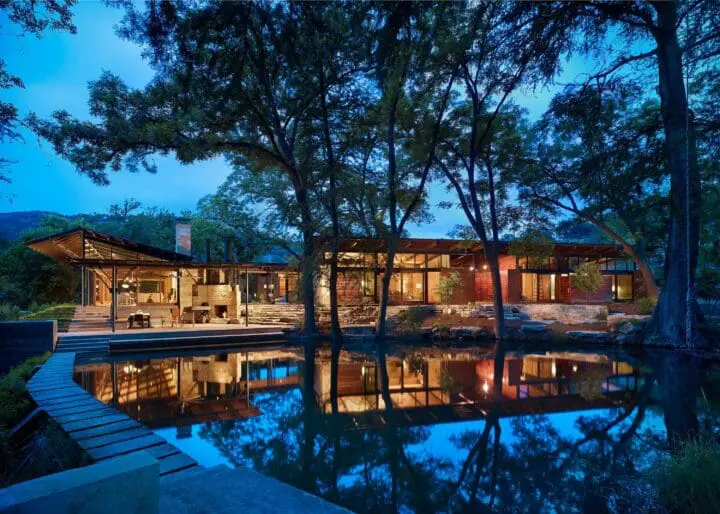
Mill Springs Ranch
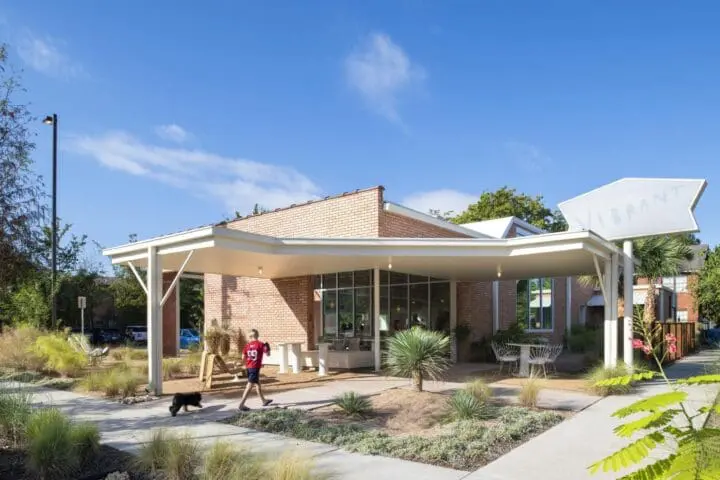
Vibrant Fairview
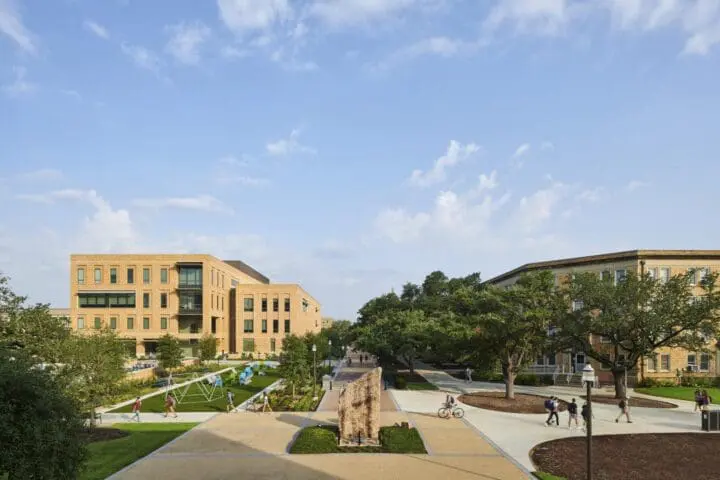
Texas A&M University Student Services Building
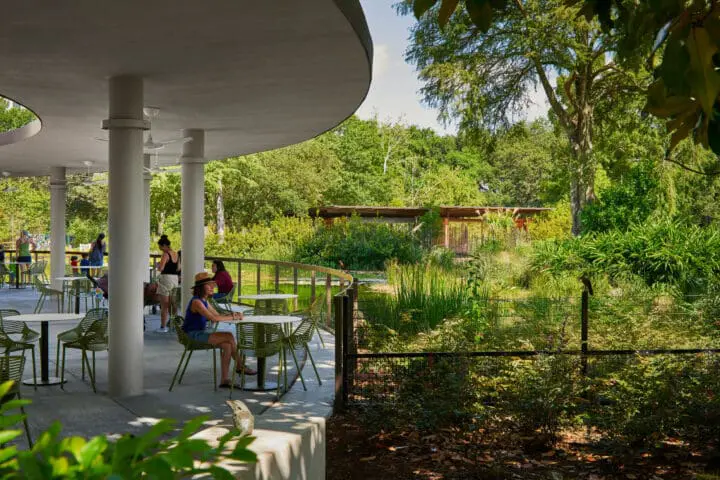
Houston Zoo Cypress Circle Cafe & Wetland

Hog Pen Creek Residence

Margaret Hance Park

Big Bend Fossil Discovery Exhibit
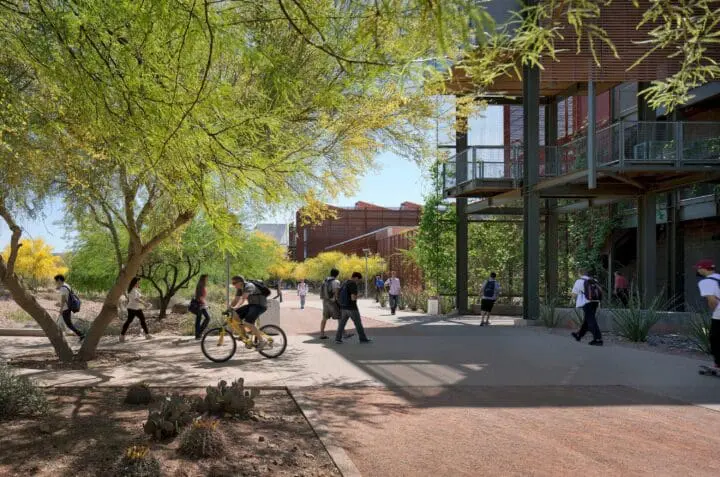
Arizona State University Polytechnic Academic District

Epoch Ascension Winery
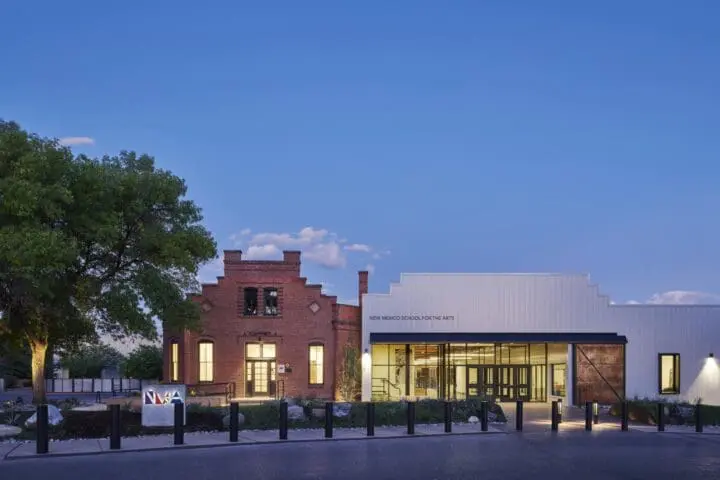
New Mexico School for the Arts

Saxum Winery
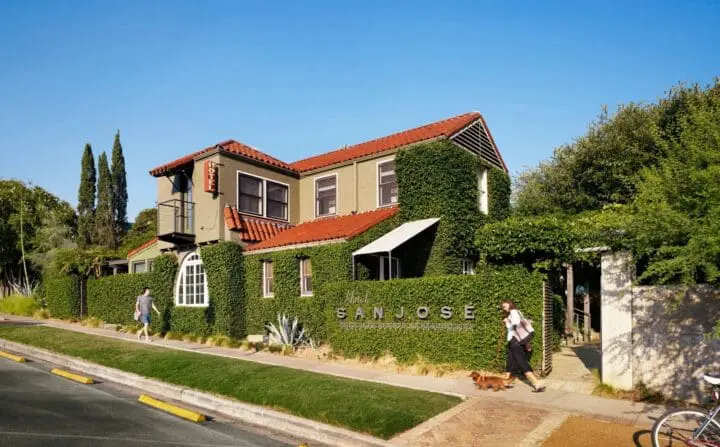
Hotel San José
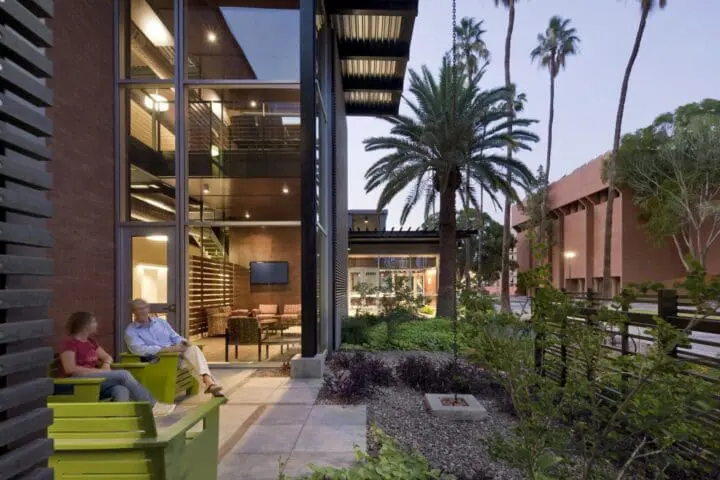
Arizona State University Health Services Building
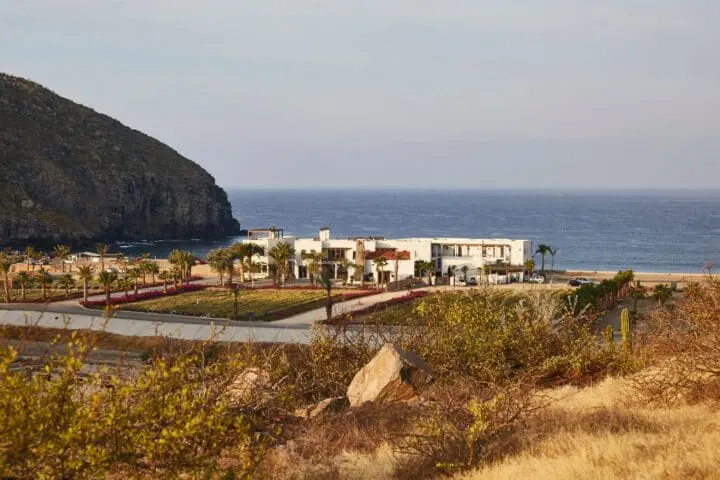
Hotel San Cristóbal
Civic/Cultural
Through our designs, we seek to reinforce how a community uses public architecture to express its unique values and highest aspirations. Our portfolio strives to capture the spirit of a place by expressing the intangible aspects of culture while balancing the tangible goals of building performance with adherence to budget and schedule. Whether a landmark building or a simple utilitarian structure, each of our projects embraces its climate and adapts with ease. Working alongside communities, our design process explores solutions grounded by a reverence for a region’s local building traditions, cultural history, and environmental context.
Eco-Lodging & Communities
Fostering meaningful connections to the landscape that inspire positive change and environmental conservation is at the core of Lake Flato’s work and approach to Eco-Lodging & Communities. We craft nurturing and restorative spaces that serve as gateways to nature, inspire environmental stewardship, and foster communal experiences and vibrant communities.
Higher Education
Through an integrated and collaborative process, Lake Flato seamlessly marries the demanding programmatic requirements of higher education facilities with environmental and campus context to realize unique learning environments. Our designs create cohesive and pedestrian-oriented campuses that foster healthy social and academic communities. We employ sustainable strategies that result in high performance buildings that reflect the unique culture of each institution.
Hospitality
Lake Flato’s designs for hotels, lodges, resorts, restaurants, breweries, and wineries grow from a comprehensive understanding of the local cultural and environmental context of each place. We leverage the natural environment by connecting visitors to landscapes that create unique restorative experiences that refresh the body and mind. In collaboration with our clients, we craft an authentic identity and purposeful connection between a destination and its architecture, interiors, and site.
K–12 Schools
Primary and secondary school education is a transformative time in the lives of students. We welcome our role in creating environments that celebrate and complement this transformation. Lake Flato approaches each school design in unique ways, searching for appropriate solutions that yield a purposeful connection between the school’s pedagogy, campus, and architecture. Our designs balance visceral connections to place and culture with the science of high performance learning environments. By creating more cohesive campus communities, we seek to enhance each’s student academic, personal, and social growth.
Mixed Use
By carefully studying environmental, cultural, and urban contexts, Lake Flato creates walkable, human-scaled urban cores that link back to nature. We create vibrant destinations by designing districts that maximize live, work, play adjacencies and round-the-clock activity. The protection of our natural and historic resources and the adaptive reuse of existing structures form the foundation of our approach to sustainable mixed-use design.
Multi-Family
Lake Flato is committed to designing sustainable places that attract people, feel authentic, are responsive to climate, and use regional materials. Multifamily housing projects create a 24/7 presence in every community. Residents and tenants animate each development and are pivotal to every project’s success.
Office/Workplace
In an era of rapidly changing technology and evolving work models, workplaces should facilitate change and adaptation. Lake Flato’s inspiring workplace designs are responsive to varying working styles and tailored to the specific needs and cultures of each company or organization. We understand how office employees use space effectively today and how to provide flexibility and residual value for tomorrow.
Parks & Gardens
The physical and intellectual pleasure of parks and gardens arises from immersive experiences, alone or in community. Lake Flato offers extensive experience developing projects that are both rational and poetic: places that celebrate the local landscape and culture while providing respite and beauty, all while utilizing cost effective, practical design solutions.
Porch House
Lake Flato’s Porch House represents the merger of efficiency, thoughtful design, and innovative construction techniques for residential projects. The Porch House concept was developed as an alternative to the firm’s custom home practice and leverages pre-designed modules to reach a broader audience through scalable options. Time, energy, and resources are conserved through a process that unites the simplicity of pre-designed, vernacular architectural forms with custom porches and covered connections.
Ranches
Wide open landscapes invite people to fully engage with the land and the seasonal changes in often unconventional ways. To fully appreciate the landscape, outdoor movement between buildings is encouraged with covered walkways, porches, and open paths. Practicality, low maintenance, and a refreshing simplicity are often at the heart of enduring ranch design.
Restaurant/Retail
Lake Flato designs a wide-range of vibrant culinary and retail spaces within iconic mixed-use districts, from authentic local restaurants, wineries, and breweries to experiential retail spaces that reflect the mission of each brand, company, and culinary experience.
Residential
Lake Flato has gained recognition for designing houses that resonate with the inherent nature of each site, respond to the region’s climate, and connect its inhabitants to the natural environment. We listen to each client’s dreams and aspirations and carefully craft a design through an inclusive and collaborative process.
Science & Technology
Science & Technology programs offer unique opportunities for innovation and community building, resulting in dynamic centers of activity around evolving educational pedagogies, technologies, and research initiatives. In the age of rapidly developing technology, Science & Technology spaces should be designed with intentionality, simplicity, durability, flexibility, and visibility as key contributors to their success.
Visitor/Nature Centers
Lake Flato is a leader in the master planning and design of visitor and nature centers throughout the country. Our design process starts with a comprehensive understanding of the environmental and cultural context and employs sustainable strategies unique to each region and site. Our designs seek to mend and enhance the land, to educate the public, and to foster a sense of connectedness between visitors and the natural environment.
Architecture
Lake Flato’s architectural designs respond to the culture and climate of each unique place. Our design ethos evolves from an appreciation for pragmatic solutions to vernacular architecture, the honesty of modernism and the context of our rich and varied landscape. With a palette of regional materials, we create buildings that are tactile and modern, environmentally responsible and well-crafted. By employing sustainable strategies in a wide variety of building types and scales, we design architecture that conserves energy and natural resources while creating high performance buildings.
Interiors
Lake Flato’s interiors are an extension of the firm’s place-based design ethos. Our integrated design process embeds creative collaborations with artisans, artists, local craftspeople, and designers to yield modern interiors that cohesively meld with their exteriors, provide a diversity of scales and spaces, and impart personal connection. Our attention to detail is imbued in our careful study and selection of materials, furnishings, and fixtures. We respond to nature’s patterns and rhythms through biophilic designs that provide a porosity of indoor-outdoor connections, fresh air, natural light, and views—all contributing to the health and wellness of our clients.
Urban Design & Planning
With a dedicated urban design and planning studio, Lake Flato carefully studies environmental, cultural, and urban contexts to create walkable, human-scaled urban districts. The rigor of our place-based analysis ensures the soul and character of a setting, and the voices of its inhabitants, are revealed and upheld over time. By exploring the intimate relationships between community, place, environment, and historical contexts, we create unique environments that possess a compelling authenticity and beauty.
Campus Planning
Campus planning provides a versatile road map for Lake Flato’s campus designs across the country. We begin by providing a careful analysis of the existing campus fabric and advance confidently only after drawing out the unique character of a place. We strive to honor the legacy of the institutions we serve through our efforts to understand and fortify the distinct qualities of their built and natural environments.
