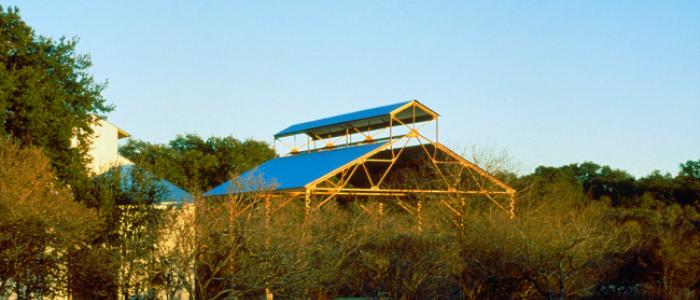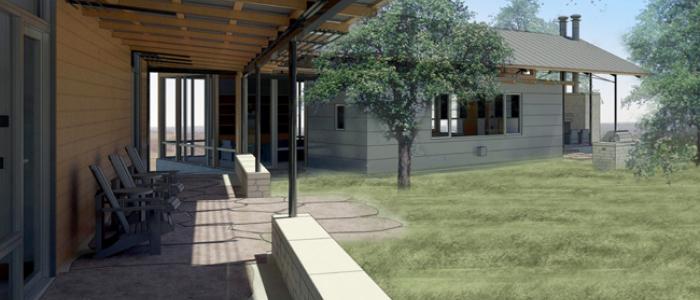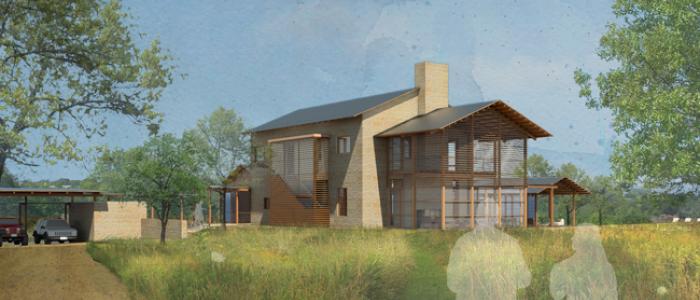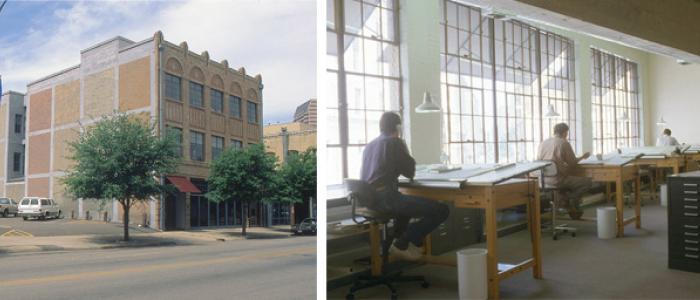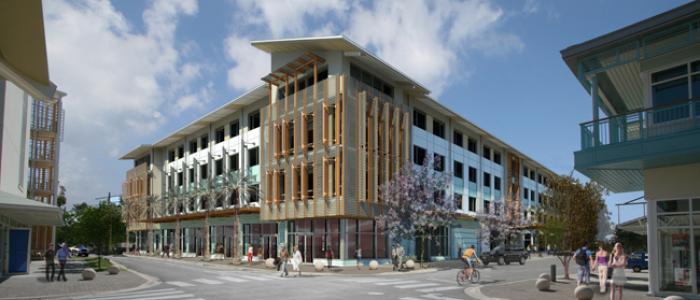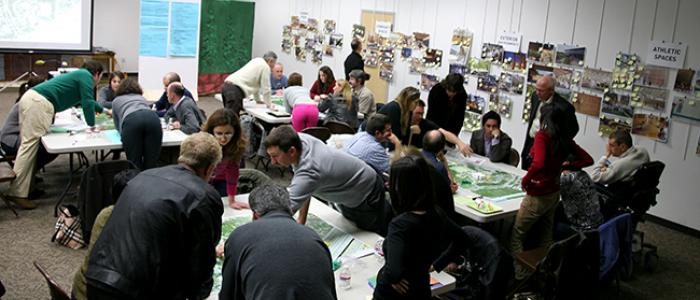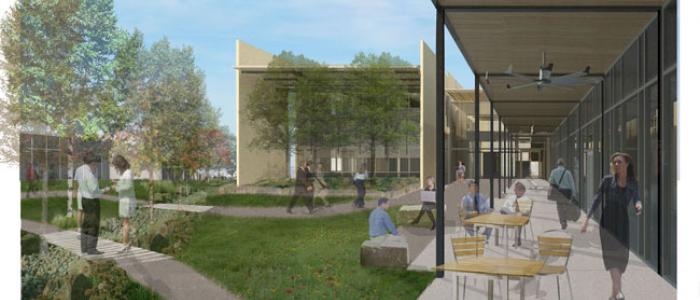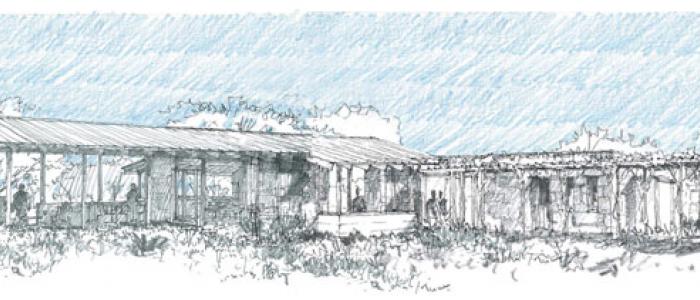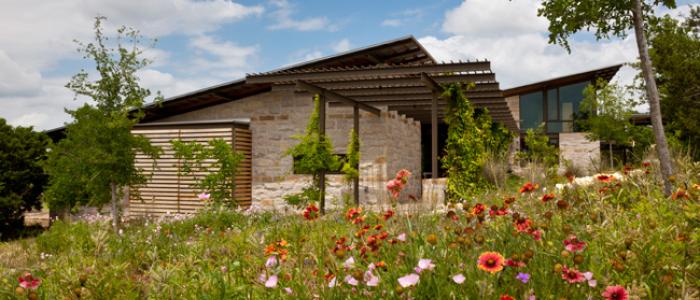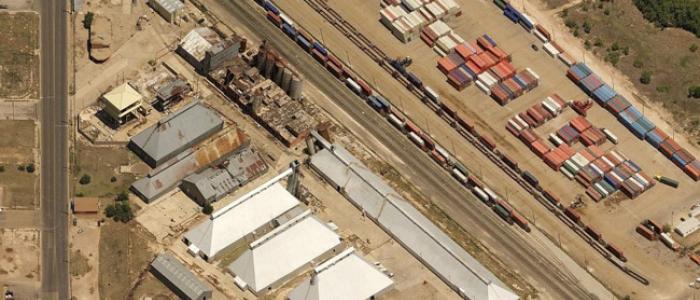Projects
The Dogrun
a place to share ideas
Located on a 40-acre river-bottom site, the house reuses the steel frame, stair rails and ventilators of a decommissioned cement plant bought for $20,000. Lake|Flato re-erected the 40’ x 80’ steel-framed building into a “Z” shape around existing oak trees. The Story: The Alamo Cement Company was chartered in 1880 and provided cement for decades of construction projects, including the Texas State Capitol. Development of the site in the late 1980’s into the Quarry Marketplace required the dismantling of most of the existing structures. Our clients purchased the smallest of the steel buildings (...
In the past year since the first Dogrun Digital Pin-Up of Rocking X Ranch, construction has come to a close and the original design concepts of the project are beginning to be realized. Located in North Texas, the private ranch is composed of a series of independent structures assembled among a grove of live oaks and organized around a central living space. This dispersal of program allows the complex to be occupied comfortably by both large groups and intimate family gatherings. The formal ques for the project originate in the Texas vernacular; farming structures, sheds and simple ranching...
The Cutting House is a residence for a return client who wanted to make use of an existing ranch house. The concept is to salvage the existing house and surround it with new structures that will address the programmatic needs of the owners. The new structures will provide space for a home office, utility room, gallery space, screened porches and a pool shade structure. The existing house will be clad in stone with the new structures expressed in a contrasting lighter material that is not yet determined. The dialogue between the existing and new structures will also include landscape spaces...
The Story: Our building was built in 1920, originally designed for a Hupmobile dealership selling electric cars. Previous tenants include a black gospel radio station, a law firm, an investment banking firm, and interior design firm. At one time, the FBI also occupied the garage. Sprinkle-Robey designed the notorious “egg” for a graphic design firm that once occupied the first floor south studio. In 1985, David and Ted bought partial ownership in the building, and started Lake|Flato Architects on the south side of the second floor. The firm expanded to the second floor north side in 1990, the...
“18 Forum” will soon be the newest addition to Camana Bay, a mixed use development on Grand Cayman Island. The 85,000 square foot building will provide office space on the upper floor and retail space at the street level. The building aims to reinforce the general design aesthetics of the town center while adding variety to the town’s overall architectural character. It derives its architectural character from the architecture of the town center, historical Caymanian precedents, the islands climate, available building crafts, and the landscape. In keeping with the remainder of Camana Bay the...
Two Mondays ago, Greg, Cameron and I met up for a kick-off charrette with the parents of the Montessori School of San Antonio. The crowd of 40+ split into tables of 6 - 8 and participated in a three-part exercise that would spark imagination and help us understand what is important to the Montessori community. ‘What’s in a word?’ was the first exercise where each group had about 10 minutes to scribble down a number of concise terms that describe the qualities and expectations of what the new addition could become. Many of the groups came up with common goals such as “personalized/...
The design of a new research laboratory and administration building for the Texas Biomedical Research Institute campus in San Antonio, TX posed an interesting challenge for Lake|Flato. Surrounded by stucco clad, low rise lab and lab support buildings the new facility needed to communicate with existing architectural and material languages while speaking to the greater context and pushing innovative design. Referring to initial design goals for the project, Lake|Flato Partner Greg Papay explains, “It will be an exemplary facility that reflects San Antonio – paying homage to our local culture,...
Conceived as a unique blend of old and new, the nearly completed Nueces River Ranch carefully incorporates historical artifacts into a work of contemporary Texas architecture. As construction on this hill country residence comes to a close, the project has come full circle from early concepts of what the design would be. Evident in early concept sketches, our intention for the project was to create a design that referenced both Texas hill country vernacular and contemporary formal simplicity. Furthermore, materiality and heightened connection between inside and outside expressed in the...
Leon Springs is a residence for a professional couple who wanted their last home to achieve the highest level of energy and water efficiency. Our clients wanted a sustainable home that used local durable materials and efficient systems, had healthy indoor air quality, and allowed them to connect on a deeper level with nature. There are 3 main forms that combine to create several outdoor spaces where the clients enjoy morning coffee, outdoor meals, and relaxation. The home sits lightly on a sloped site, taking advantage of great views and solar orientation. The roofs slope with the site,...
A group of 4 LF’ers traveled to Lubbock in September to participate in a community charrette. This is the first part of our story, in which we discover the potential of a collection of grain warehouses. As many of you know, Lake|Flato has officially joined the 1% program of Public Architecture, and has completed several community outreach projects in 2012 as part of this initiative. The 1% is a national movement in partnership with the AIA that promotes pro bono architectural efforts in the public interest. We would like to share with you our work on the High Cotton project for Link...
Pages


