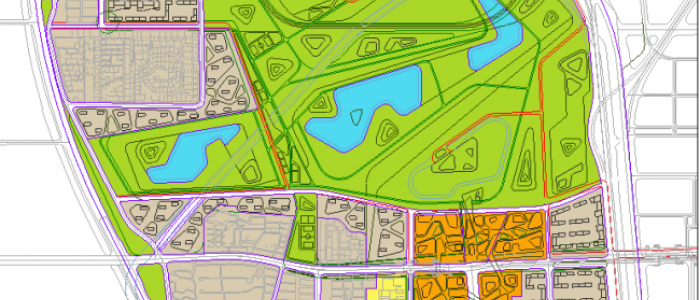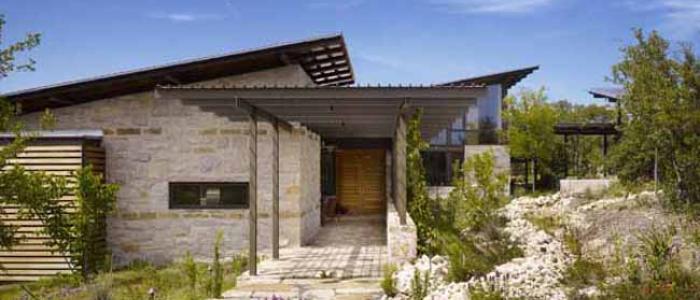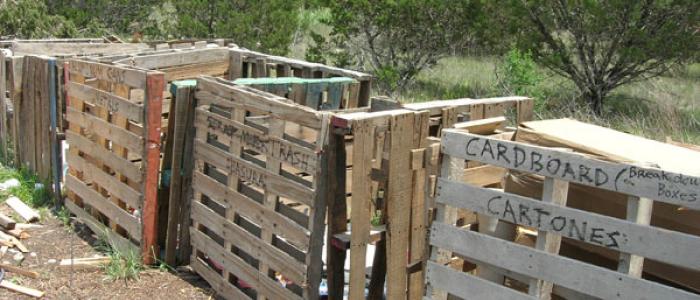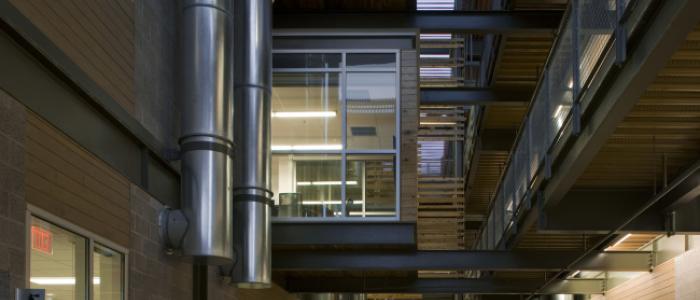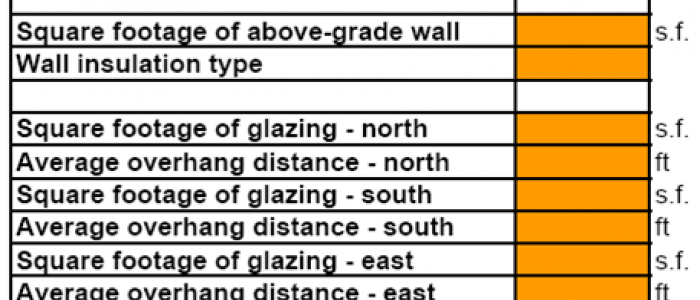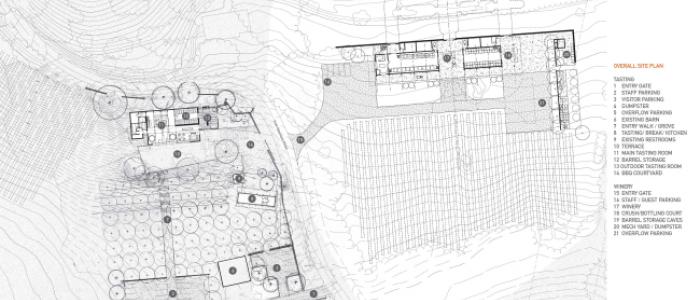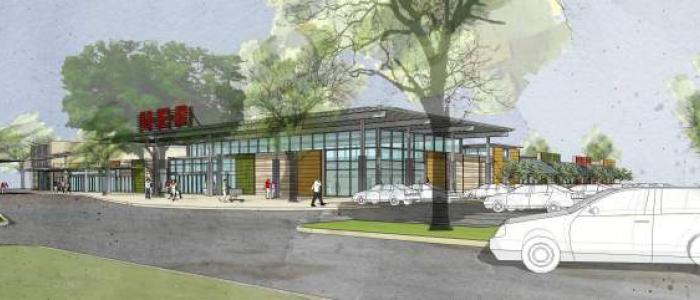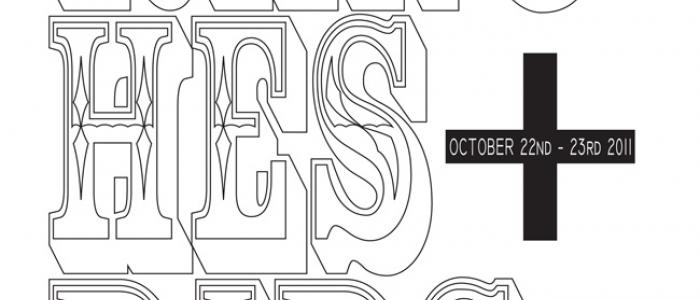Projects
The Dogrun
a place to share ideas
Brian and Karla were recently in New York to represent Lake Flato at this year's New AD 100 event. Architectural Digest publishes their 'New AD 100' list of top talents in architecture and interiors that "represent a fellowship of trailblazers and standard-bearers whose work is imaginative, intelligent, and inspiring." (ABOVE) Karla Greer (Lake Flato), Brian Korte (Lake Flato), and Margaret Russell (Editor of Architectural Digest), image courtesy of Larry Busacca/Getty Images. Take a look at the full list of firms here in the current issue of AD. What a party!?! Held in the iconic Guggenheim...
Philip and I are learning lots at Autodesk University... Here's a glimpse at this morning's lab exercise to make graphic diagrams directly from Revit: ABOVE: massing diagram for a 'small' HOK project in China. ABOVE: land use diagram using an area plan for the same project. ABOVE: density diagram using filters. These aren't the best graphics, but the way in which they were created could certainly be useful for larger projects in the early stages of design. Benefits using this approach over Illustrator: Everything contained in one model that is comprehensive David Lake's 'tweaks' (read:...
At the TSA Convention this year I was one of the presenters in a session called Lessons Learned on Two LEED Platinum Homes . This short document highlights a few key lessons from this LEED Platinum Home
We hired Greenstone Industries of San Antonio to manage the construction waste on one of our residential projects that received LEED Platinum certification last year. By doing so, we diverted 88% of construction waste from the landfill. The other amazing part is that this service cost a third less than a typical dumpster service which would have delivered 100% to the landfill. Greenstone built these recycle bins from old pallets to separate the different kinds of waste.
The Project: Arizona State University Polytechnic Location: Mesa, Arizona Project Team: Andrew Herdeg , Chris Krajcer, Matt Wallace, Ted Flato, Steve Raike ANSWERS BY MATT WALLACE Job Origin: RFQ + Shortlist + Interview Completion Date: August 2008 Program: ASU Polytechnic is a 250,000 sq. ft. facility located on a decommissioned Air Force base that provided classrooms, science teaching laboratories, arts studios, a black-box theater, conference facilities, faculty/administrative offices, and a significant complement of landscapes, gardens, and informal learning spaces. Cost: $61 million (...
That's why it's important to start the energy model early. We have developed a process for creating an early-stage energy model using very basic, conceptual information about a design. We call it an "energy snapshot." The project manager fills out this spreadsheet about their project and sends it to me: I input this information into an energy simulation tool such as REM Rate (residential) or eQUEST (commercial) along with some reasonable assumptions based on building systems our firm typically utilizes and a few minutes later . . . An energy model is born. This model will be refined...
Epoch Wines recently acquired a historic property in Templeton, CA as the location for their new hospitality center and production facility. The York Mountain Winery has a long and storied history in the region, and particular significance for the owners of Epoch. Our scheme brings new life to the original earthquake-damaged winery as the new tasting room. A full reconstruction celebrates the original timber and masonry structure while introducing a new roof system to streamline the massing. The design aims to maintain the spirit of an agrarian structure that is subservient to the landscape...
We completed the schematic design for the store which will open before thanksgiving and HEB's team took it through construction documents. The 70,000 sf store is located in the Montrose neighborhood near the Menil Collection. The design fits into the chic surroundings while preserving the large live oak trees on site. Photos of the store can be found here . Experience the store and shop at 1716 West Alabama Street Houston, TX. This is the second HEB we have collaborated on in Houston. The 70,000 sf Buffalo Market was completed in August of 2009 and incorporates a butterfly roof as well as...
It's field trip time! Lake|Flato will be headed to North Texas this weekend for a "Ranches and Ribs" themed office field trip. Check out a few of the Lake|Flato projects that we will be stopping at along the way: Cutting Horse Ranch , Cross Timbers Ranch , Air Barns .
Pages



