The Betty and Clint Josey Pavilion is a project located on the Leo Ranch outside Decatur, Texas with aspirations to be the first
Living Building project in the State of Texas. The 5,400 square foot open air pavilion is a meeting and education center that serves as a demonstration site for the
Dixon Water Foundation, whose mission is to promote healthy watersheds through sustainable land management ensuring the preservation of our water resources.
The pavilion is comprised of two identical structures, one housing a large open gathering space for 150 occupants and the other housing a catering kitchen, storage area, public restrooms, and herbarium. The two buildings are pulled apart to allow for large open porches connecting to the landscape, as well as a protected courtyard anchored on a heritage oak tree. The building also features operable wood slats doors to allow for natural breezes to cool the building during the summer.
The beauty in the design for the Josey Pavilion lies in how the simple, low lying forms speak to the surrounding native prairie land. This simple building is dedicated to the challenge of being a fully restorative Living Building – a mission that ties directly to the Dixon Foundation’s message.
Lake Flato team of Bob Harris, Tenna Florian, Jacqueline Fisher, Heather Holdridge, Margaret Sledge, and Uma Patwardhan are working closely with
The Beck Group through pre-construction,
Biohabitats with their wastewater managment design expertise, as well as
TLC engineers for mechanical engineering and
Datum Engineers will serve as the structural engineer for the Betty and Clint Josey Pavilion. See images of the project below.
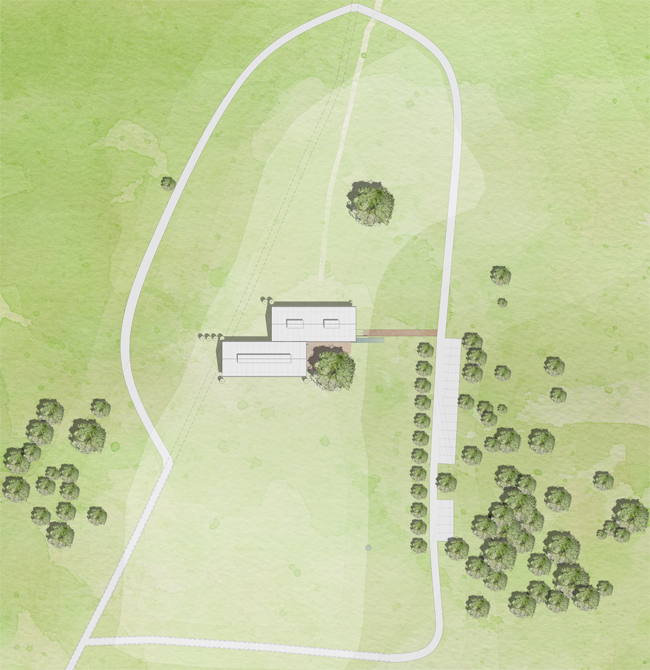
Above: Overall Site Plan
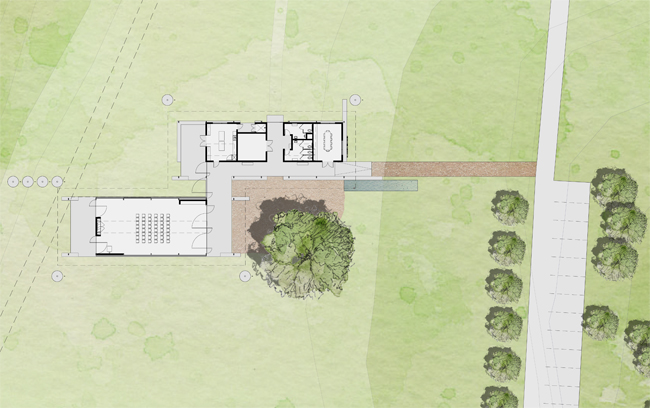
Above: Floor Plan

Above: Approach to Entry
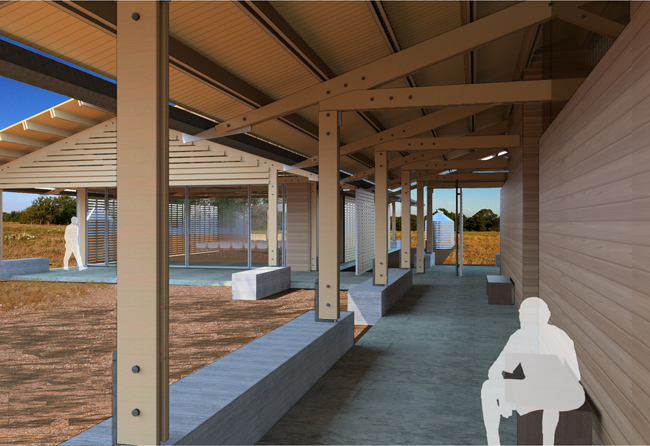
Above: Entry Perspective
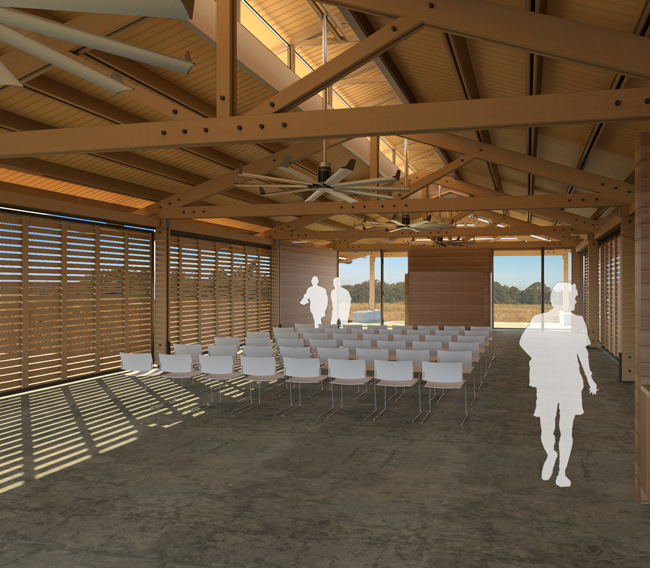
Above: Interior of Pavilion
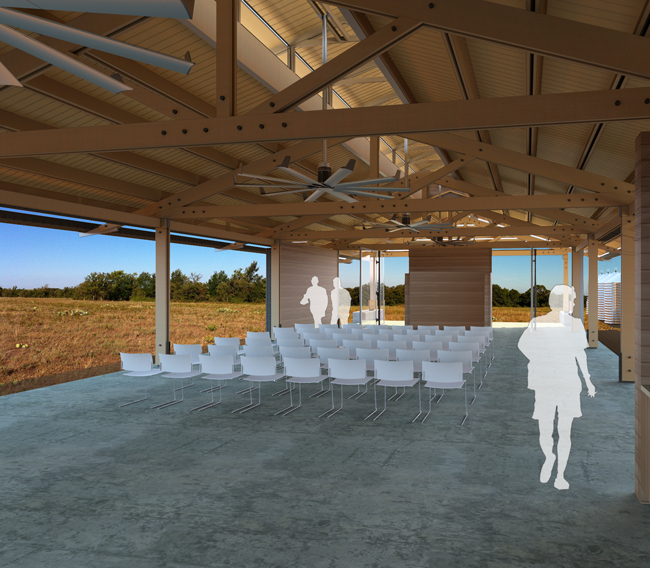
Above: Interior of Pavilion. Slat Doors Open
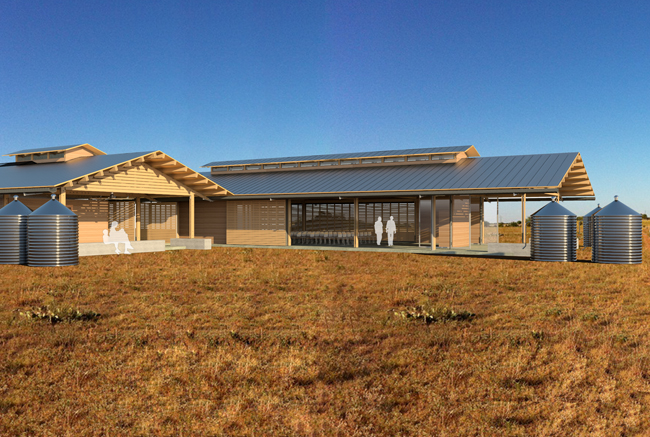
Above: Northeast Perspective. The Back Porch
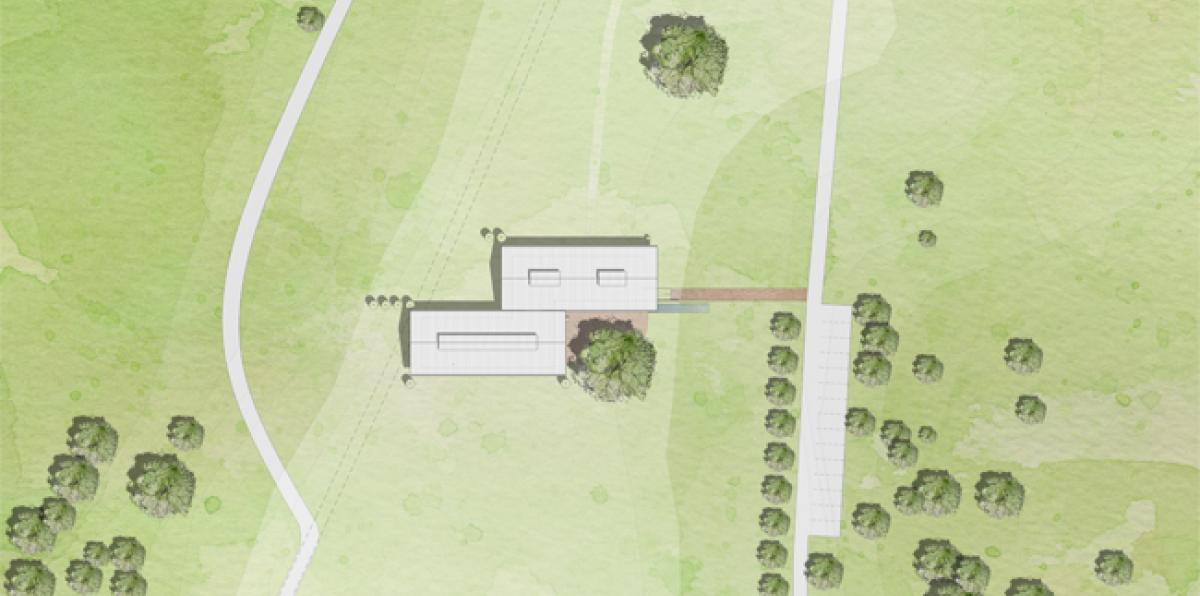

 Above: Overall Site Plan
Above: Overall Site Plan Above: Floor Plan
Above: Floor Plan Above: Approach to Entry
Above: Approach to Entry Above: Entry Perspective
Above: Entry Perspective Above: Interior of Pavilion
Above: Interior of Pavilion Above: Interior of Pavilion. Slat Doors Open
Above: Interior of Pavilion. Slat Doors Open Above: Northeast Perspective. The Back Porch
Above: Northeast Perspective. The Back Porch