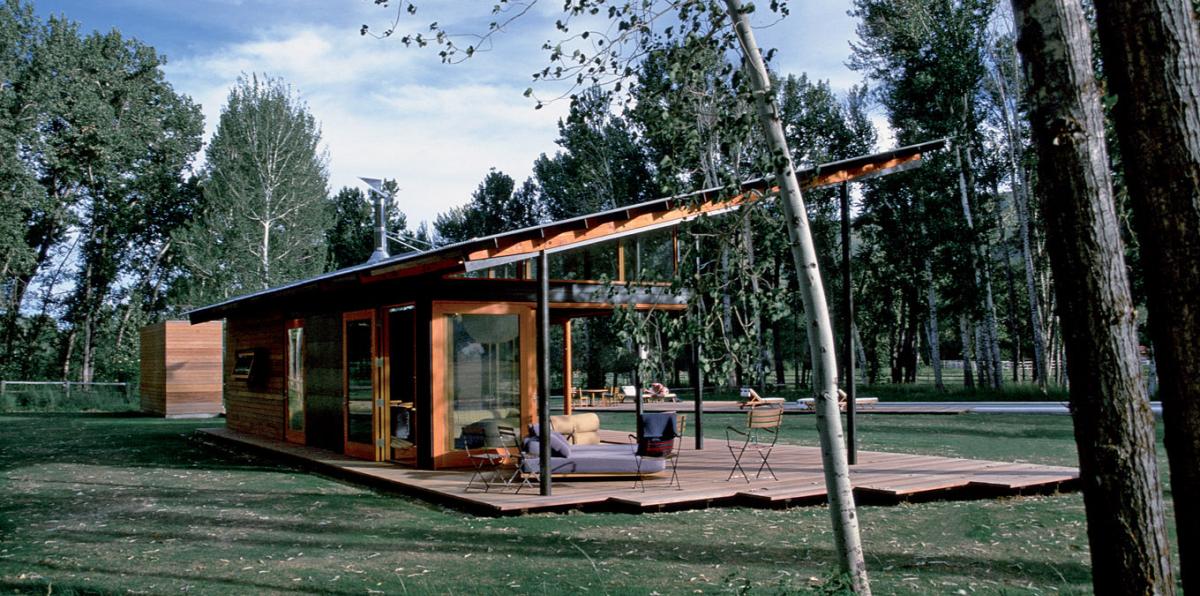THE DOGRUN
a place to share ideas


Better Know an LF Project: Broadford Farm Pavillion
Posted by cknop on 5/8/12 at 3:00 am
The Project: Broadford Farm Pavilion
Location: Hailey, Idaho
Project Team: Brian Korte AIA, Jay Pigford AIA, David Lake FAIA, Dale Riser
ANSWERS BY BRIAN KORTE
Job Origin: Referral through another client.
Completion Date: June 2003
Program: Provided a lap pool and summer use lounge space that could also be used for overflow guest quarters or a Nordic retreat.
LF Scope: Conceptual Design through Construction Documents with minimal Construction Administration.
The Crux of the Design: Open it up on 2 sides and enjoy the weather.
Favorite Detail: Has to be the steel/timber flitch rafters or the slide open corner.
Design Team Challenge: The expressed structure wanted to feel light and have generous overhangs while managing heavy snow loads.....Scott Williamson at Datum Engineers did a great job with it.
Interesting Material: The translucent Kalwall steam shower ceiling.
If you could change ONE thing: As it turns out, this project was the first real Lake Flato prefab! About 2-3 years after completion the client bought majestic acreage about 11 miles from the original site that had even more spectacular mountain views. We designed a new pavilion and pool overlooking a creek that had amazing distant views both directions but this proved too expensive....So, in lieu of building another pool pavilion on the new property, we decided it would be feasible to pick up the pavilion and move it. The cost for doing this was reasonable all things considered, plus the cost for site built foundations and pool so it made economic sense not to start fully from scratch....We designed the new foundation/perimeter deck system and pool that stepped with the topography (see pictures below of transport).
 Above: Early conceptual napkin sketch
Above: Early conceptual napkin sketch
 Above: Site Plan
Above: Site Plan
 Above: The pool and pavilion appear to float in a natural clearing along the Big Wood River. The structure takes advantage of views of the aspen and cottonwood forest, the main house, a nearby horse pasture and mountains in the distance.
Above: The pool and pavilion appear to float in a natural clearing along the Big Wood River. The structure takes advantage of views of the aspen and cottonwood forest, the main house, a nearby horse pasture and mountains in the distance.
 Above: A simple palette of materials maintains the rural context and recalls local farm structures. The modern pole barn has alternating 6’ and 12’ bays.
Above: A simple palette of materials maintains the rural context and recalls local farm structures. The modern pole barn has alternating 6’ and 12’ bays.
 Above: Glass walls in the communal space fold away to create an open-air, summertime shed that welcomes prevailing breezes. Corrugated steel overhangs create a shaded outdoor deck space.
Above: Glass walls in the communal space fold away to create an open-air, summertime shed that welcomes prevailing breezes. Corrugated steel overhangs create a shaded outdoor deck space.
 Above: Wood-skinned boxes house smaller program elements which float within the building’s framework
Above: Wood-skinned boxes house smaller program elements which float within the building’s framework
 Above: Close-up of the translucent Kalwall steam shower ceiling.
Above: Close-up of the translucent Kalwall steam shower ceiling.
 Above: Steel and timber flitch rafters spaced out on alternating 6’ and 12’ bays.
Above: Steel and timber flitch rafters spaced out on alternating 6’ and 12’ bays.
 Above: Transporting the pavilion from its original site.
Above: Transporting the pavilion from its original site.
 Above: Early conceptual napkin sketch
Above: Early conceptual napkin sketch
 Above: Site Plan
Above: Site Plan
 Above: The pool and pavilion appear to float in a natural clearing along the Big Wood River. The structure takes advantage of views of the aspen and cottonwood forest, the main house, a nearby horse pasture and mountains in the distance.
Above: The pool and pavilion appear to float in a natural clearing along the Big Wood River. The structure takes advantage of views of the aspen and cottonwood forest, the main house, a nearby horse pasture and mountains in the distance.
 Above: A simple palette of materials maintains the rural context and recalls local farm structures. The modern pole barn has alternating 6’ and 12’ bays.
Above: A simple palette of materials maintains the rural context and recalls local farm structures. The modern pole barn has alternating 6’ and 12’ bays.
 Above: Glass walls in the communal space fold away to create an open-air, summertime shed that welcomes prevailing breezes. Corrugated steel overhangs create a shaded outdoor deck space.
Above: Glass walls in the communal space fold away to create an open-air, summertime shed that welcomes prevailing breezes. Corrugated steel overhangs create a shaded outdoor deck space.
 Above: Wood-skinned boxes house smaller program elements which float within the building’s framework
Above: Wood-skinned boxes house smaller program elements which float within the building’s framework
 Above: Close-up of the translucent Kalwall steam shower ceiling.
Above: Close-up of the translucent Kalwall steam shower ceiling.
 Above: Steel and timber flitch rafters spaced out on alternating 6’ and 12’ bays.
Above: Steel and timber flitch rafters spaced out on alternating 6’ and 12’ bays.
 Above: Transporting the pavilion from its original site.
Above: Transporting the pavilion from its original site.