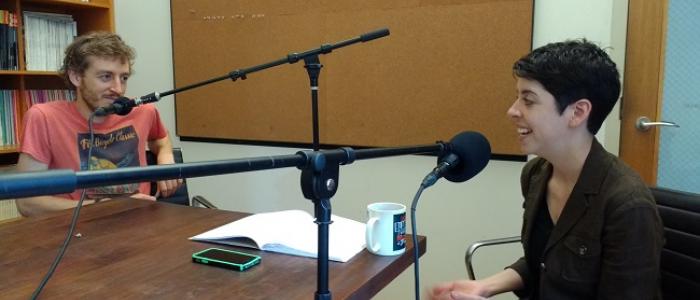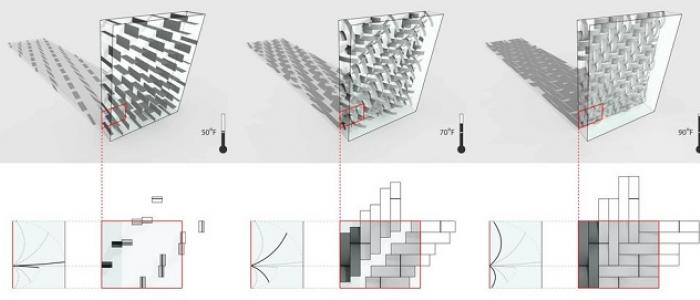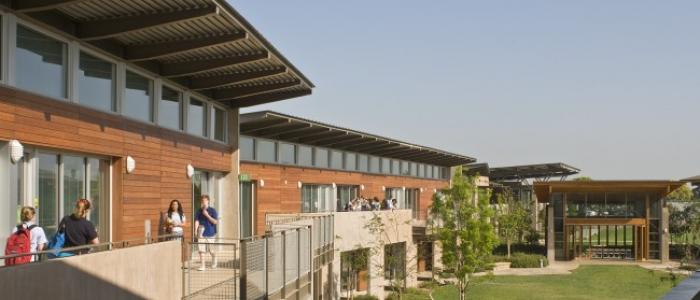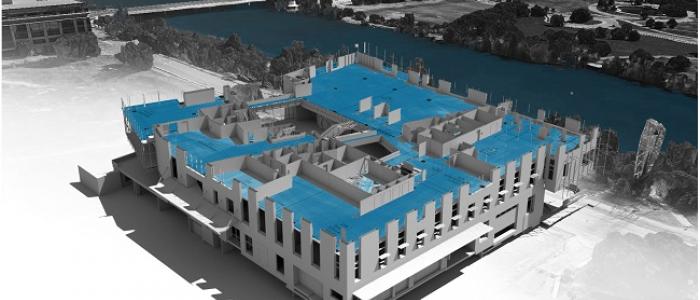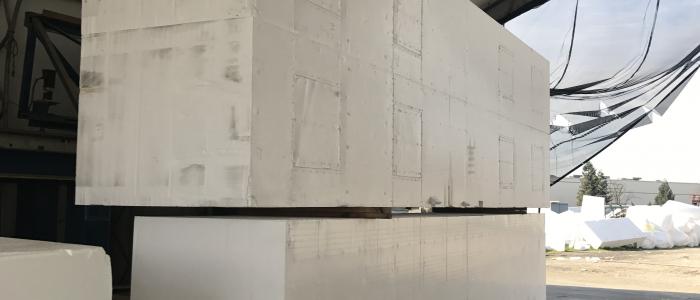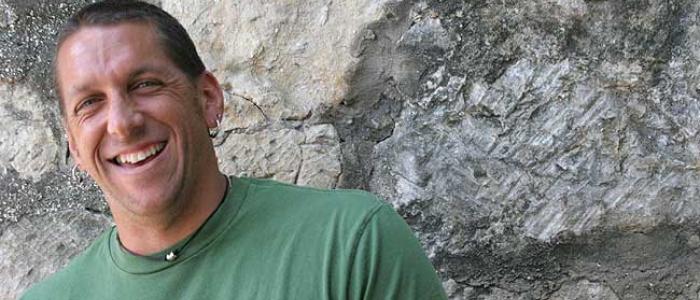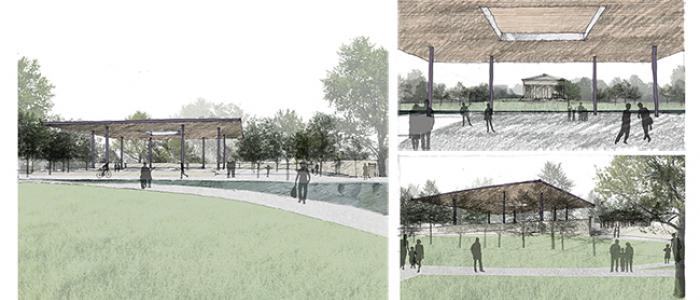Community
The Dogrun
a place to share ideas
Click Here to Listen to our Flake Radio Introduction Episode We’ve had the Dogrun for several years, which has been a great way to share ideas within the office and with the community beyond. Now the Dogrun is evolving into a platform for sharing a variety of media forms. As we’ve grown and become increasingly busy, we’re finding that it’s easier to gather knowledge from our office by soliciting conversations, rather than asking people to write long form blog posts. And we talk so much anyway, we might as well record it. Introducing Flake Radio: The Lake Flato podcast for sharing ideas,...
Architects have always had to deal with the challenges of solar energy, whether providing protection from it, or leveraging it for energy and daylight. Like many other challenges, we have a habit of throwing brute force technology at it to solve the problem at hand. Building technologies of the past were simple and utilitarian by necessity, and today, we are finally returning to the simplicity of the past with elegant, biomemetic solutions. Lake Flato recently established a research and development program with the goal of providing a framework to promote innovative thinking in the...
Ask “why did the chicken crossed the road?” and you’ll likely hear a common answer, “to get to the other side”. This may be true, but it's only part of the story. Aristotle described four “causes” that govern the process for change. Not only is the “why” or Final Cause important, but also the “what” (Material Cause) and the “how” (Formal Cause and Efficient Cause) Aristotle and his peers saw single events happening for diverse reasons. This is a useful framework, providing the ability to see a problem from multiple “causes” rather than just one. For example, using this framework: Why did the...
Friends – Much like in business and higher education, the landscape of leadership and learning is transforming in the K-12 world. Grant Lichtman, a former client, is one of the strongest voices arguing for fundamental changes in how we educate our students. In his most recent blog post , Grant champions that architects have the types of qualities that would create successful school leadership and cites our very own Schools Studio as an example. Enjoy! I have worked with some extraordinary architects, including Greg Papay and Brandi Rickels of the firm Lake/Flato in San Antonio. I learned a...
A group of Lake|Flatonians traveled to Orlando, Florida recently to participate in this year’s AIA Conference on Architecture. This year’s theme was “Anticipate” – what it means to anticipate need and change in architecture and design. The profession has encountered challenges around climate change , diversity , and social consciousness in recent history, so it was interesting to overlay those discussions with the conference theme. Perhaps the most anticipated conference event was Michelle Obama in her first public appearance since leaving the White House in January. Her keynote speech was...
[Lake Flato Design Team, Grace Boudewyns, Jonathan Smith, and Kerry Phillips, at the Fur Ball] "Situated in your backyard, The Arf Residence is envisioned as a place that evokes the playfulness of summer by the lake and emphasizes exterior living spaces. A broad welcoming front porch and a green roof allow the house to keep things cool in the summer. The green roof is removable in trays to keep the overall weight down and to simplify maintenance. The Arf Residence features a powder coated steel structure for years of durability. Materials were sourced locally, with a common regional palette...
For all of our LEED projects, we calculate the percentage of regularly occupied spaces that have exterior views. By developing this quality views tool in Grasshopper, we can now automate this calculation process and make it possible to analyze large projects that would be difficult to calculate manually. We can also get a better idea of the quality of exterior views in each space in addition to the pass/fail criteria used for LEED. The views calculator was first used to analyze the new dining hall at Georgia Tech to see how it performed in blurring the line between indoor and outdoor dining...
Lake|Flato’s collaboration with the San Antonio River Foundation (SARF), Rialto Studio, Andrew Kudless of Matsys , Architectural Engineers Collaborative (AEC), CNG Engineers, and Spawglass Contractors has magically evolved the vision of Confluence Park into a pavilion that responds to and enhances the surrounding natural environment. While capturing and treating its own water, the petals of the pavilion at Confluence Park are meant to inspire its occupants and offer an interactive learning experience about the San Antonio River and its watershed. Since the early phases of our design process,...
It is with great sadness that we mourn the loss of Kenny Brown – a dear friend and member of our Lake|Flato family. A former LFer from the firm’s founding years, Kenny passed away this week due to injuries he sustained in a tragic motorcycle accident in September. Kenny was a very unique and memorable part of the LF family. Instrumental in the early development of the firm, Kenny’s presence substantially contributed to the growth of Lake|Flato’s office and celebrated culture. While working on some of the firm’s founding projects, Kenny was a key team member on many notable LF works such as...
There is only so much images and renderings could do to communicate the visual impact of details at human scale. That is why the Centennial Park Pavilion team decided to carry out a mock-up of section of a 24-foot high wood ceiling that would be experienced by visitors of the Events Pavilion. In essence, the pavilion consists of eight offset columns within an 80’ by 80’ footprint, with a roof covering a 110’ by 110’ footprint twenty-four feet above the finish floor. A central light monitor that is 30’ by 30’ introduces more light into the middle of the space. The design was clearly a simple...
Search


