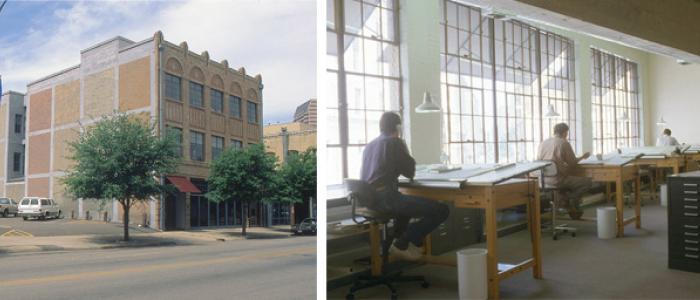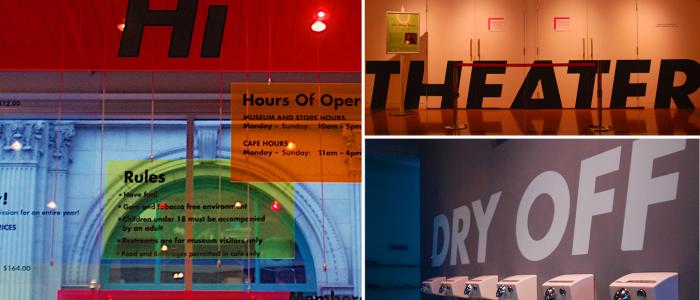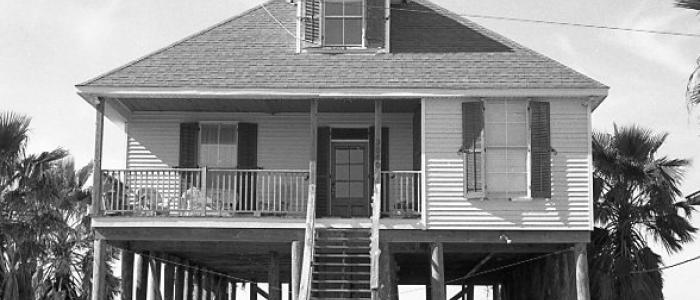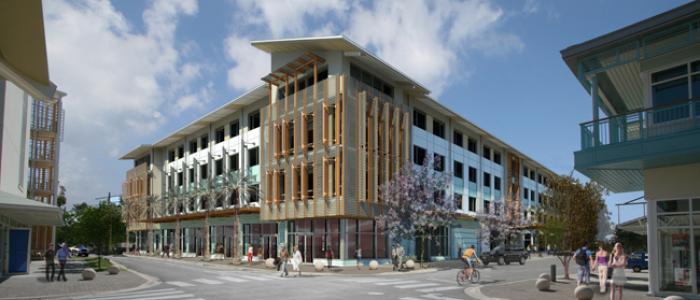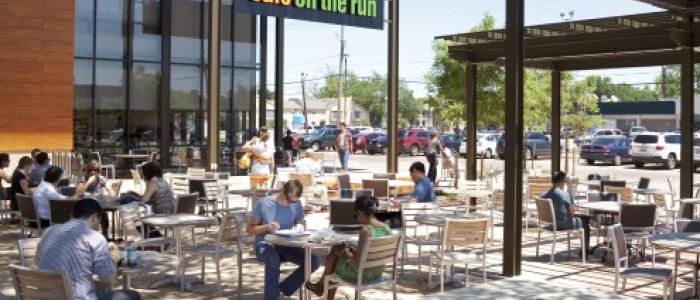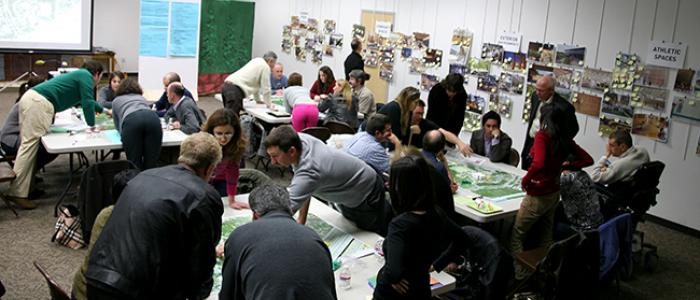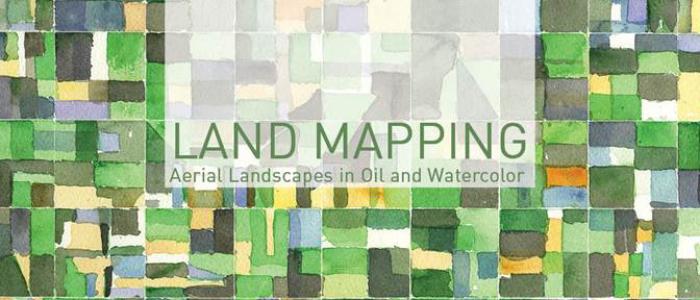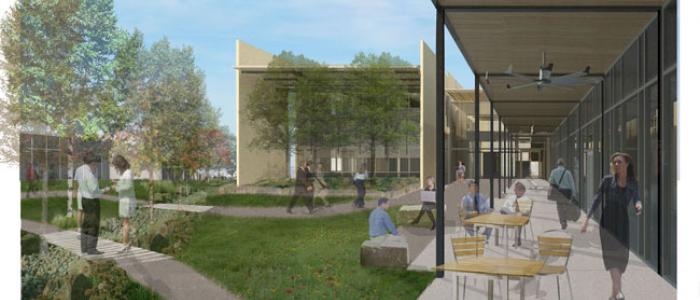The Dogrun
a place to share ideas
The Story: Our building was built in 1920, originally designed for a Hupmobile dealership selling electric cars. Previous tenants include a black gospel radio station, a law firm, an investment banking firm, and interior design firm. At one time, the FBI also occupied the garage. Sprinkle-Robey designed the notorious “egg” for a graphic design firm that once occupied the first floor south studio. In 1985, David and Ted bought partial ownership in the building, and started Lake|Flato Architects on the south side of the second floor. The firm expanded to the second floor north side in 1990, the...
And if that's not enought to convince you, I bought one last night and feel like a celebrity. Stay tuned for the hanging party...I am taking votes for the lucky wall!
While in Pittsburgh, I had the opportunity to stop by the Children’s Museum. Once housed in the Old Post Office building, the museum expanded in 2004 taking full advantage of the nearby Buhl Planetarium. As a graphic designer, I was instantly drawn to wayfinding graphics (rather hard to miss). Pentagram’s use of scale and simplicity works effectively throughout the museum. Upon entering, I was immediately greeted by a colorful mix of plexiglass panels floating above the admissions desk. As I walked through the building, I felt as though I was in a children’s book- their solutions made sense...
Recently a friend and I took a trip out to New Orleans. After a couple of days in the city we decided to venture out and explore the world of the Louisiana Bayou. Expecting to encounter a few alligators and turtles, we soon discovered that these creatures weren't all the swamps had to offer. Even though the wildlife along the swamp was impressive, it was the lifestyle of the people who inhabit in and around the swamp that impressed us the most. The housing that surrounds the bayou uses architecture to its advantage to prepare for a rise in water levels. The series of houses photographed below...
"Every morning without fail Mr. Morris brightens our day as he strolls through the studio and greets each of us with a smile, a “Good Morning!” and “How are you today?” . He is brimming with ingenious ideas, visual candy of all kinds, and dusty stories of LF days gone by. To work with Matt is to learn from a legend. When he’s not shooting pastels around the office, he’s creating new worlds on canvas. You’ll never meet a more humble, talented guy, and we pretty much adore him." -Laura Kaupp & Mindy Gudzinski Hometown: Fort Worth, TX Years at LF: 20 Current Project: Walls Lake House, St...
“18 Forum” will soon be the newest addition to Camana Bay, a mixed use development on Grand Cayman Island. The 85,000 square foot building will provide office space on the upper floor and retail space at the street level. The building aims to reinforce the general design aesthetics of the town center while adding variety to the town’s overall architectural character. It derives its architectural character from the architecture of the town center, historical Caymanian precedents, the islands climate, available building crafts, and the landscape. In keeping with the remainder of Camana Bay the...
Our design of HEB Montrose was honored last night with the 2013 Urban Land Institute Development of Distinction Award at a ceremony in Houston.This annual awards program honors the top community oriented development project for the year in the Houston area. This project also took home the inaugural People's Choice Award in a vote open to ULI members as well as the general public. The People's Choice honor is a testament of the impact HEB Montrose has had in the community. The process for this project was truly a collaboration between the owner, the community and the design team. A community...
Two Mondays ago, Greg, Cameron and I met up for a kick-off charrette with the parents of the Montessori School of San Antonio. The crowd of 40+ split into tables of 6 - 8 and participated in a three-part exercise that would spark imagination and help us understand what is important to the Montessori community. ‘What’s in a word?’ was the first exercise where each group had about 10 minutes to scribble down a number of concise terms that describe the qualities and expectations of what the new addition could become. Many of the groups came up with common goals such as “personalized/...
Matt Morris @ Hunt Gallery Artist's Reception Wednesday, February 13, 2013 6pm to 8pm Exhibition continues through March 9th Hunt Gallery 4225 McCullough Ave San Antonio, TX 78212 210-822-6527 http://www.huntgallery.net./
The design of a new research laboratory and administration building for the Texas Biomedical Research Institute campus in San Antonio, TX posed an interesting challenge for Lake|Flato. Surrounded by stucco clad, low rise lab and lab support buildings the new facility needed to communicate with existing architectural and material languages while speaking to the greater context and pushing innovative design. Referring to initial design goals for the project, Lake|Flato Partner Greg Papay explains, “It will be an exemplary facility that reflects San Antonio – paying homage to our local culture,...
Pages


