THE DOGRUN
a place to share ideas


Digital Pin-up: Camana Bay 18 Forum
Posted by randpinson on 1/30/13 at 11:55 am
“18 Forum” will soon be the newest addition to Camana Bay, a mixed use development on Grand Cayman Island. The 85,000 square foot building will provide office space on the upper floor and retail space at the street level. The building aims to reinforce the general design aesthetics of the town center while adding variety to the town’s overall architectural character. It derives its architectural character from the architecture of the town center, historical Caymanian precedents, the islands climate, available building crafts, and the landscape.
In keeping with the remainder of Camana Bay the building will celebrate its location and climate. Lake|Flato has worked closely with OLIN to create a number of landscaped exterior spaces that encourage a vibrant urban experience. Palm lined sidewalks shade and activate the streets of the town center, a palm bosque in the south courtyard offers a shaded seating area, and an amphitheater lawn will be a great place for movie screenings and community gatherings. The central breezeway frames an inviting entry for office tenants and provides access through the site.
Angled retail bays along the street are colorfully animated to enliven the pedestrian experience and announce their occupants. An extensive shading strategy has been fine-tuned, with the aid of solar studies and energy models, to shield the building from the Cayman sun. Each facade's shade device responds to its orientation and create playful elements that activate the building facade and announce special conditions such as entries or signature interior spaces.
The design team is comprised of Greg Papay, Graham Beech, Chris Krajcer, Karla Edwards, and Ashley Heeren.
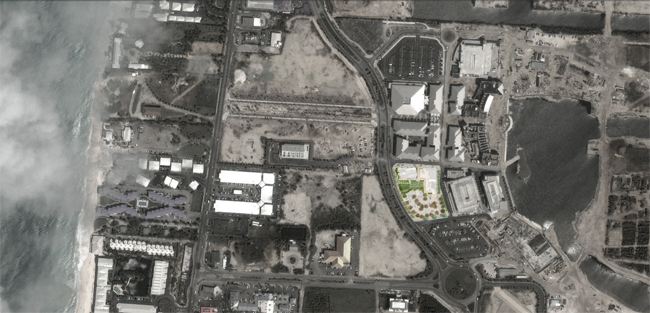 above: aerial of site
above: aerial of site
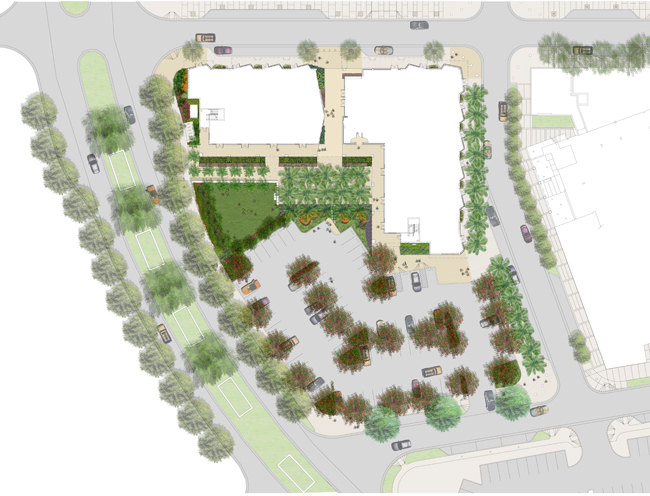 above: site plan by OLIN
above: site plan by OLIN
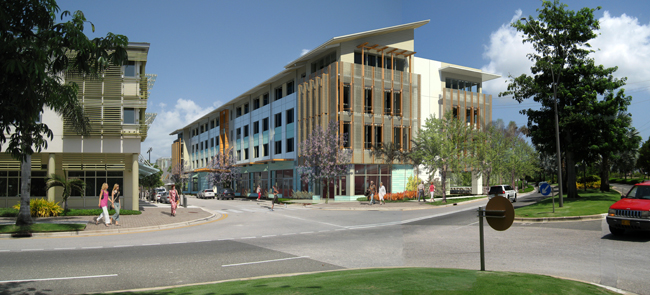 above: northwest perspective
above: northwest perspective
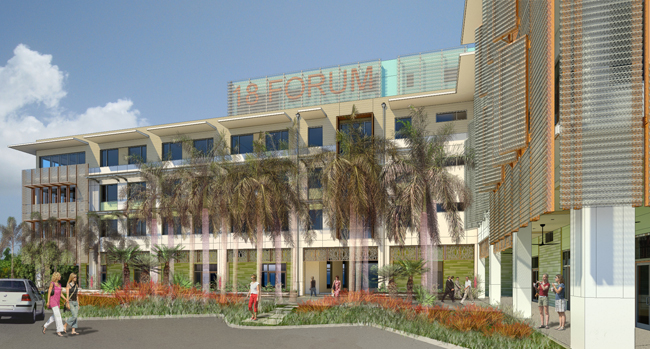 above: south perspective
above: south perspective
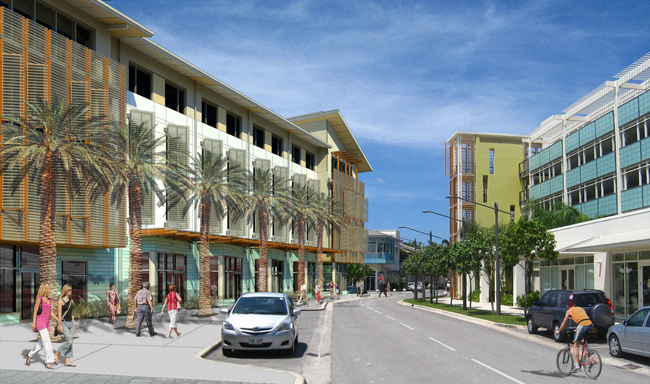 above: southeast perspective
above: southeast perspective
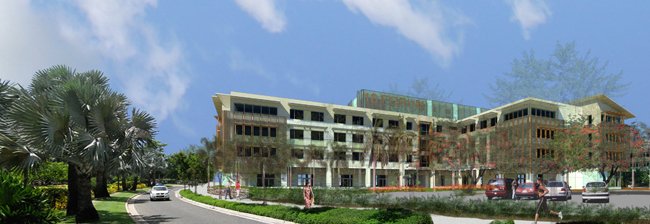 above: southwest perspective
above: southwest perspective
 above: aerial of site
above: aerial of site
 above: site plan by OLIN
above: site plan by OLIN
 above: northwest perspective
above: northwest perspective
 above: south perspective
above: south perspective
 above: southeast perspective
above: southeast perspective
 above: southwest perspective
above: southwest perspective