THE DOGRUN
a place to share ideas
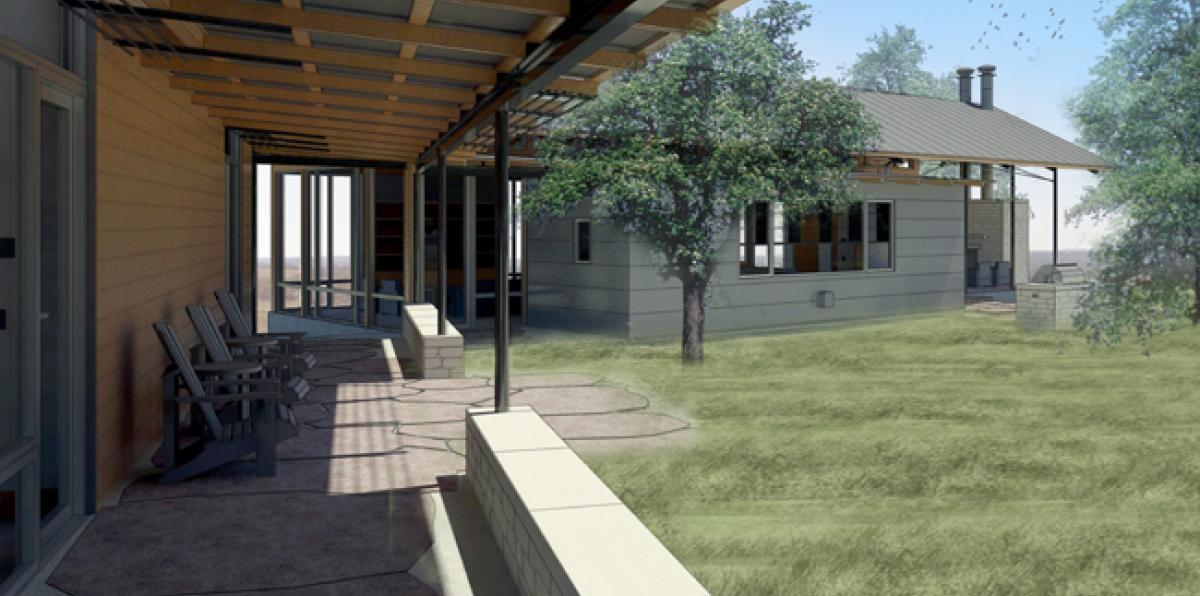

Field Report: Rocking X Ranch
Posted by philzimmerman on 3/6/13 at 8:00 am
In the past year since the first Dogrun Digital Pin-Up of Rocking X Ranch, construction has come to a close and the original design concepts of the project are beginning to be realized. Located in North Texas, the private ranch is composed of a series of independent structures assembled among a grove of live oaks and organized around a central living space. This dispersal of program allows the complex to be occupied comfortably by both large groups and intimate family gatherings. The formal ques for the project originate in the Texas vernacular; farming structures, sheds and simple ranching buildings located in the surrounding landscape. Looking to both original concept materials and construction photos of Rocking X, evidence of the original design intentions for the project can be seen meticulously executed through construction and played out in the now completed project.
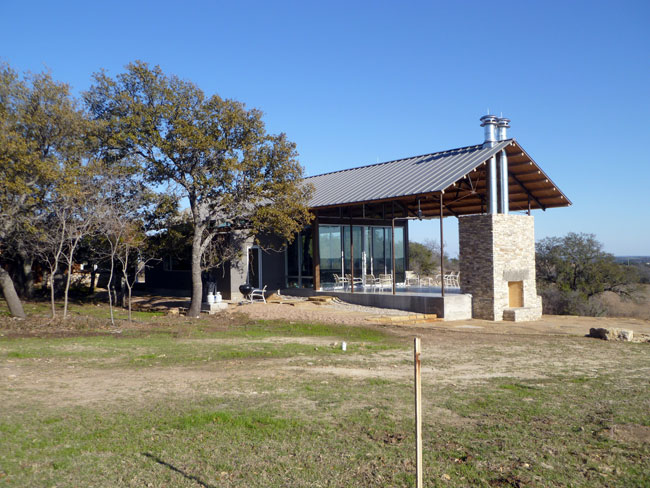 Concept Rendering (Above) and Completed Living Wing
Concept Rendering (Above) and Completed Living Wing
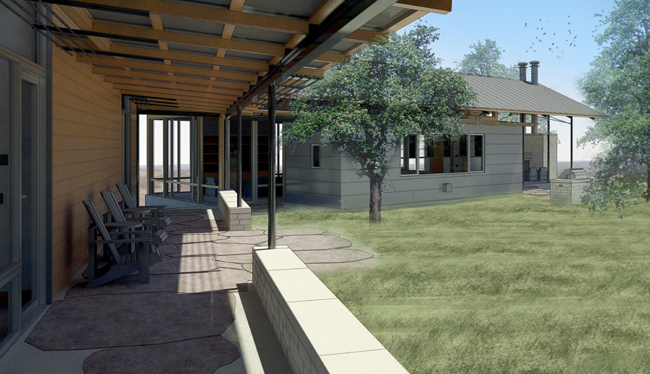 Concept Rendering of Covered Walkway Facing the Living Wing
Concept Rendering of Covered Walkway Facing the Living Wing
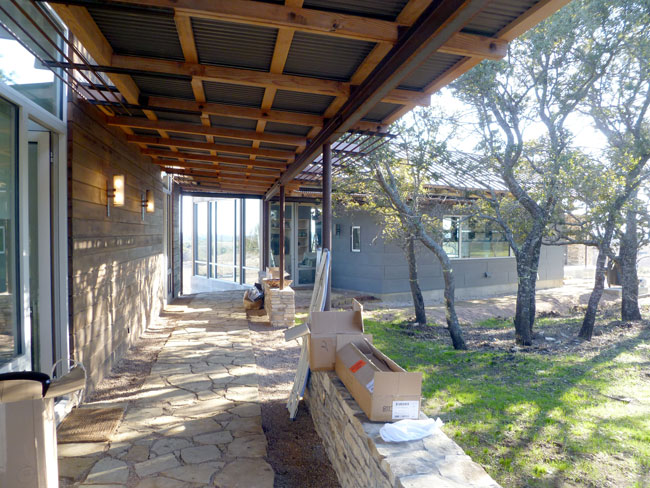 Completed Covered Walkway
Completed Covered Walkway
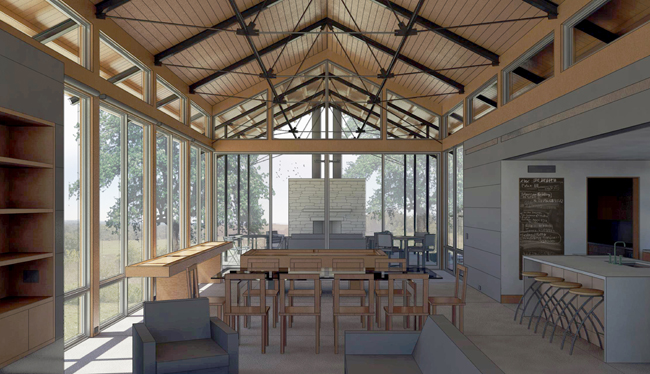 Concept Rendering of Living Wing
Concept Rendering of Living Wing
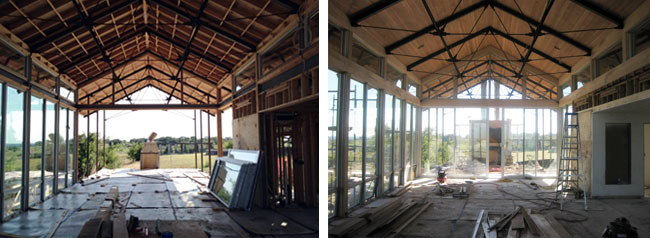 Living Wing During Construction
Living Wing During Construction
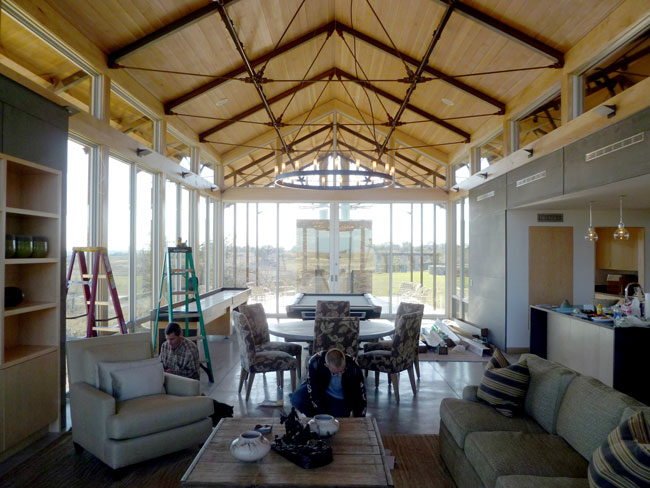 Completed Living Wing
Completed Living Wing
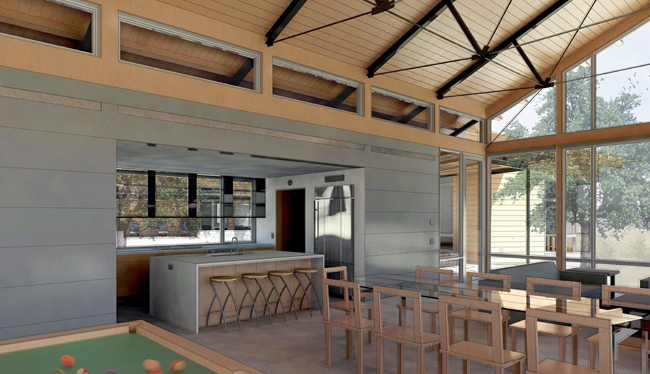 Concept Rendering of Living Wing
Concept Rendering of Living Wing
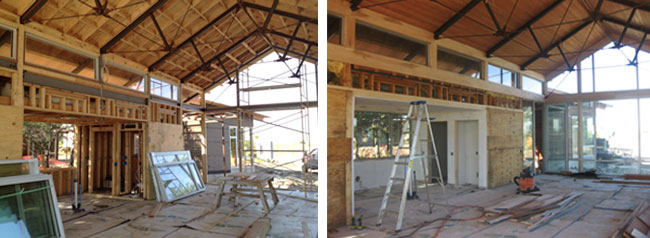 Living Wing During Construction
Living Wing During Construction
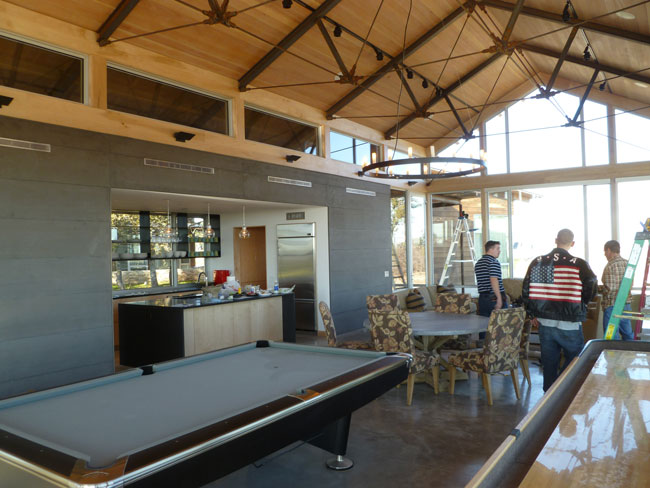 Completed Living Wing
The materials used in Rocking X Ranch are reminiscent of materials found in traditional Texas vernacular buildings and echo a close tie between the project and its site. Simple and elegant exposed steel structure is left exposed to weather naturally and stone elements are composed of materials harvested directly from the site. Western red cedar offers soft counterpoint to these elements and further imbues the project with an indigenous sensibility. Appropriate materiality and simple detailing has allowed Rocking X Ranch to realize a contemporary architectural response to a rich Texas landscape.
Completed Living Wing
The materials used in Rocking X Ranch are reminiscent of materials found in traditional Texas vernacular buildings and echo a close tie between the project and its site. Simple and elegant exposed steel structure is left exposed to weather naturally and stone elements are composed of materials harvested directly from the site. Western red cedar offers soft counterpoint to these elements and further imbues the project with an indigenous sensibility. Appropriate materiality and simple detailing has allowed Rocking X Ranch to realize a contemporary architectural response to a rich Texas landscape.
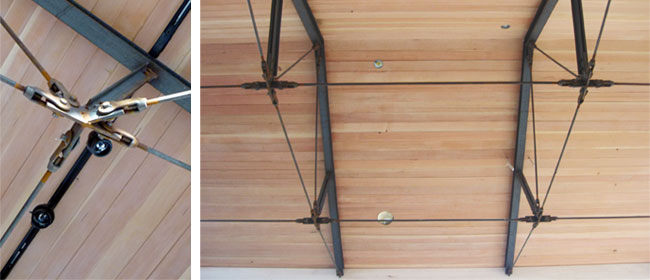 Custom Trusses
Custom Trusses
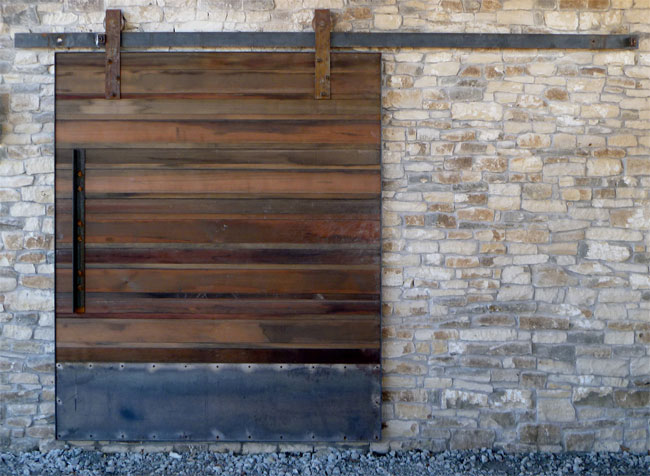 Custom Sliding Door in Motor Court
Custom Sliding Door in Motor Court
 Custom Fireplace in Living Wing
Custom Fireplace in Living Wing
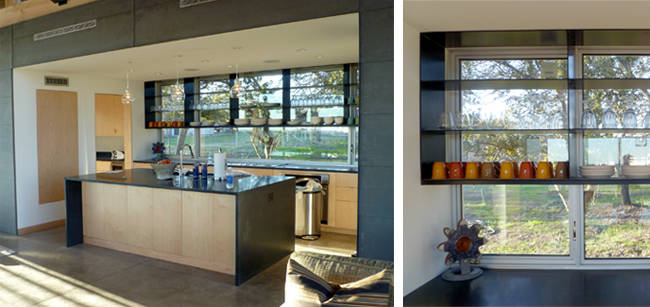 Custom Kitchen Island and Steel Shelving
Custom Kitchen Island and Steel Shelving
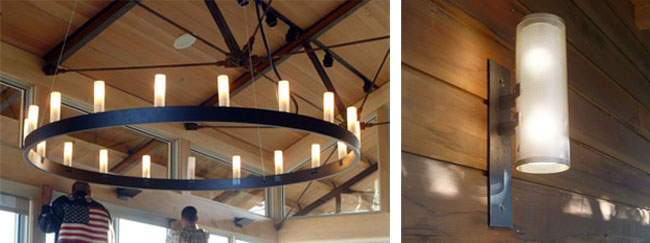 Light Fixtures
Project Team: Ted Flato, FAIA, Brian Comeaux, AIA, Bill Aylor, AIA, Karla Greer, AIA, Cody Knop
Chandelier Designed by David Chipperfield and Custom Light Fixtures Designed by Lake Flato, Fabricated by Machine Shop Lighting
Light Fixtures
Project Team: Ted Flato, FAIA, Brian Comeaux, AIA, Bill Aylor, AIA, Karla Greer, AIA, Cody Knop
Chandelier Designed by David Chipperfield and Custom Light Fixtures Designed by Lake Flato, Fabricated by Machine Shop Lighting
 Concept Rendering (Above) and Completed Living Wing
Concept Rendering (Above) and Completed Living Wing
 Concept Rendering of Covered Walkway Facing the Living Wing
Concept Rendering of Covered Walkway Facing the Living Wing
 Completed Covered Walkway
Completed Covered Walkway
 Concept Rendering of Living Wing
Concept Rendering of Living Wing
 Living Wing During Construction
Living Wing During Construction
 Completed Living Wing
Completed Living Wing
 Concept Rendering of Living Wing
Concept Rendering of Living Wing
 Living Wing During Construction
Living Wing During Construction
 Completed Living Wing
The materials used in Rocking X Ranch are reminiscent of materials found in traditional Texas vernacular buildings and echo a close tie between the project and its site. Simple and elegant exposed steel structure is left exposed to weather naturally and stone elements are composed of materials harvested directly from the site. Western red cedar offers soft counterpoint to these elements and further imbues the project with an indigenous sensibility. Appropriate materiality and simple detailing has allowed Rocking X Ranch to realize a contemporary architectural response to a rich Texas landscape.
Completed Living Wing
The materials used in Rocking X Ranch are reminiscent of materials found in traditional Texas vernacular buildings and echo a close tie between the project and its site. Simple and elegant exposed steel structure is left exposed to weather naturally and stone elements are composed of materials harvested directly from the site. Western red cedar offers soft counterpoint to these elements and further imbues the project with an indigenous sensibility. Appropriate materiality and simple detailing has allowed Rocking X Ranch to realize a contemporary architectural response to a rich Texas landscape.
 Custom Trusses
Custom Trusses
 Custom Sliding Door in Motor Court
Custom Sliding Door in Motor Court
 Custom Fireplace in Living Wing
Custom Fireplace in Living Wing
 Custom Kitchen Island and Steel Shelving
Custom Kitchen Island and Steel Shelving
 Light Fixtures
Project Team: Ted Flato, FAIA, Brian Comeaux, AIA, Bill Aylor, AIA, Karla Greer, AIA, Cody Knop
Chandelier Designed by David Chipperfield and Custom Light Fixtures Designed by Lake Flato, Fabricated by Machine Shop Lighting
Light Fixtures
Project Team: Ted Flato, FAIA, Brian Comeaux, AIA, Bill Aylor, AIA, Karla Greer, AIA, Cody Knop
Chandelier Designed by David Chipperfield and Custom Light Fixtures Designed by Lake Flato, Fabricated by Machine Shop Lighting
