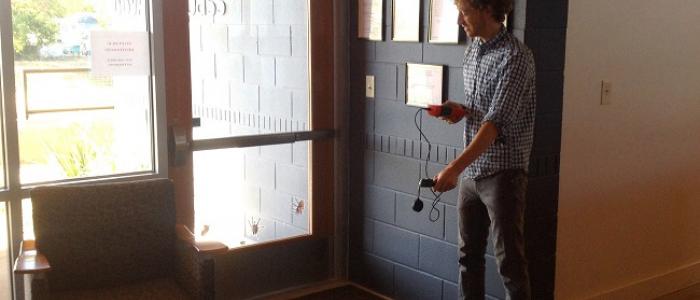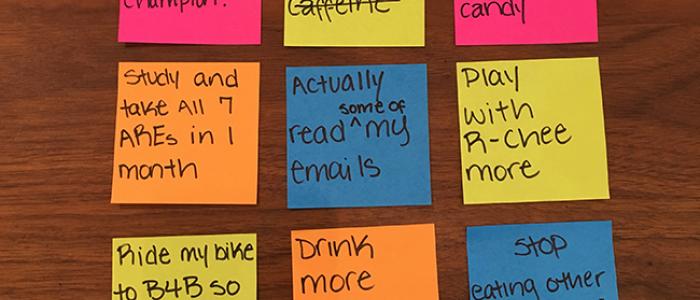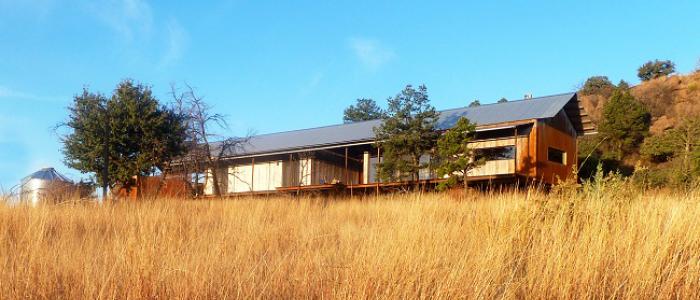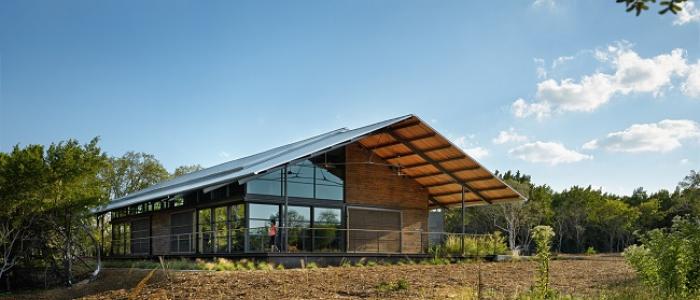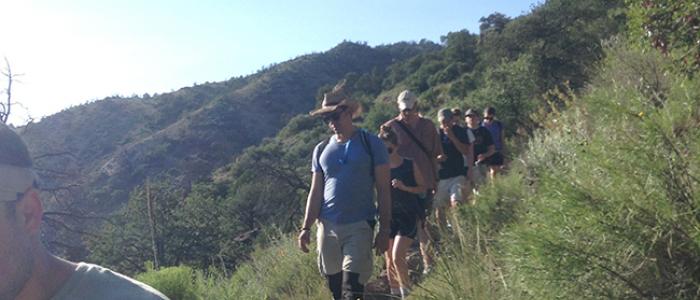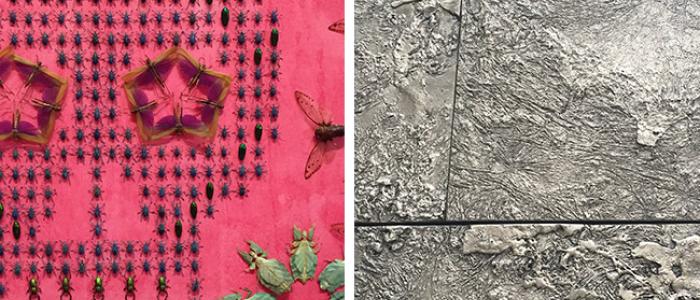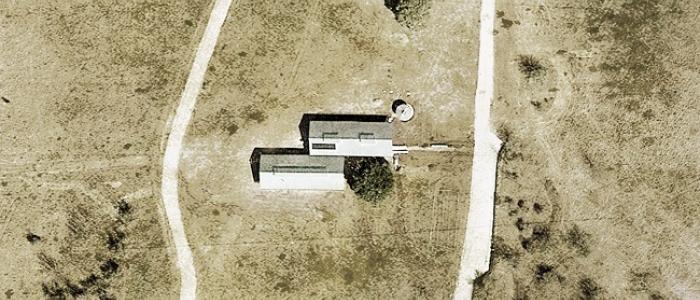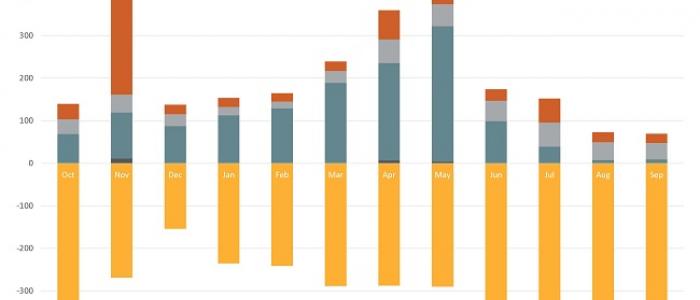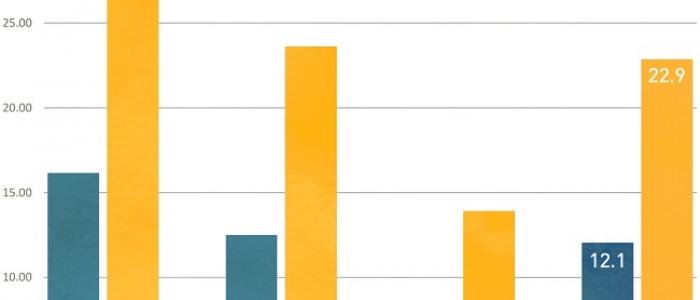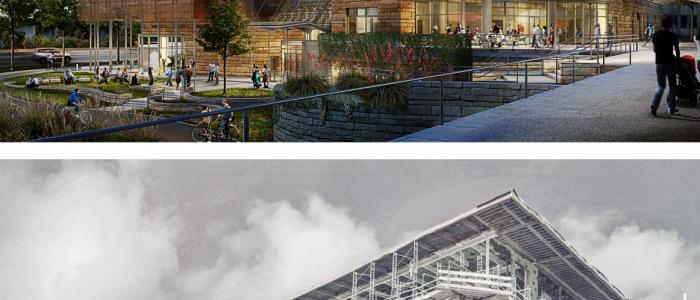The Dogrun
a place to share ideas
Last year, we went to the new LiftFund Headquarters in San Antonio to collect daylighting measurements. Collecting real data tells us how accurate our daylighting simulation was, and gives us invaluable information about which strategies are working and which are not. First, we mark off a 5‐foot grid in every regularly occupied space and take a measurement of footcandles at each point with a light meter. Measurements are typically taken at 9 AM or 3 PM, near one of two solar equinoxes. Each data point is entered in Excel, and the missing points are extrapolated from the data we have. Then we...
It's the close of the first week back at work in the new year, and like everyone else, many of us at LF have been reflecting on and chatting about goals we're undertaking to make our personal, family and professional lives more enriching and productive than the previous year. This year, we broadened our frame of new-year's-resolution-thought and contemplated things we — and others in the architecture/design/green building/urban planning/(and on and on) community — could do to improve the profession as a whole. We also thought it would be productive to include inspiration from some industry...
Last month we installed an eMonitor on the Prow, a porch house in the Davis Mountains. This is our first time monitoring an off-the-grid project, and our most remote installation so far. eMonitors track the energy use of individual electric circuits, and transmit the data in real time to an online account where it can be observed and analyzed. Owners can use this feedback to make informed decisions about energy use and save significantly on their energy bills, and we can improve future design decisions based on real data. After a 7 hour drive through west Texas, we arrived in Fort Davis. We...
The Urban Ecology Center, a visitor center and event facility for Phil Hardberger Park in San Antonio, officially earned LEED Gold certification this week. In collaboration with landscape architects Stephen Stimson & Associates and Rialto Studio, the buildings’ architecture and its surrounding landscape perform in concert to teach strategies for sustainable water usage and collection. The program houses office space for the Phil Hardberger Park Conservancy, public restrooms, outdoor classrooms and a large event hall. The center contributes to an already rich and diverse park as well as...
And there we were… huddled behind a gigantic boulder, shivering, wet, and terrified. This was sure to be the end. It was unbelievable how quickly the status of our trip had changed. One moment we were experiencing a blissful July 4 th afternoon on the Rio Grande, the next we were sitting silently imagining the tragic headlines that might follow our demise: “8 Lake|Flato Employees Die a Catastrophic Death at Big Bend.” Or at least I was. Why I am just now recounting our story is due to the fact that it has taken me this long to process everything that happened. And also I’ve been really busy...
This past week several LF'ers were in DC for the 2015 GreenBuild Conference. We took in some great sessions and enjoyed seeing the sites. The following are our favorite textures from the week: In the Midnight Garden - Jennifer Angus - Renwick Gallery First Congregational United Church of Christ - Todd Williams and Billie Tsien Architects Renwick Gallery - James Renwick Jr Architect Fountain near 1101 New York Ave Lincoln Memorial Plexus A1 - Gabriel Dawe- Renwick Gallery Statue of Owney the Postal Mascot - National Postal Museum Untitled - Tara Donovan - Renwick Gallery Stamp Archives -...
For early humans, trees represented safety: being able to see out over the tall grass and spot potential food or predators from a distance. When we came down from the trees and began to live in the savanna, standing up allowed us to see over the grass and regain the higher vantage point that the trees had provided. Even today, millions of years later, we feel most comfortable standing in the shadow of a tree, looking out over our surroundings. This is the site that we chose for the Josey Pavilion, a building nestled up under a tree with expansive views over the grasslands. The buildings are...
On September 30, 2015, the Josey Pavilion completed its one-year performance period as a net zero energy building, generating 50% more energy than it consumed. During the performance period, Josey consumed 2467 kWh, generated 3697 kWh, and sent a net of 1230 kWh back to the grid. From the beginning of the design process, the Josey Pavilion was conceived as an open air pavilion. Whether it’s 40 degrees in late November with a 20 miles per hour wind sweeping across the prairie or 102 degrees in August, a successful design would allow seasonally dressed occupants to comfortably spend a few hours...
Today we answer the age-old question that has plagued humanity for centuries: Should east and west-facing windows have vertical or horizontal louvers? We used COMFEN software to test a 20' x 15' room in Austin, Texas with a 10' ceiling. Each room had a floor-to-ceiling west-facing window with a low-E IGU and one of three differently proportioned louvers. Those three louver spacing to louver depth ratios were 1:1, 1:0.67, and 1:0.33. Both vertical and horizontal louvers were tested for heat gain, HVAC energy costs, daylighting, and glare.The results: Horizontal louvers out-perform vertical...
As I have begun my professional career at Lake|Flato by administrating the construction of one of the largest and most complex projects in our firm's history, I find that it is both entertaining and necessary to share what it has been like for a young designer to jump from the pond of architecture school into the deepest ocean of architectural reality. My first day at Lake|Flato was equally overwhelming and wonderful – I still remember each (at the time) unfamiliar but exceptionally friendly face as I was paraded through the office to each and every desk. In the midst of these introductions...
Pages


