THE DOGRUN
a place to share ideas
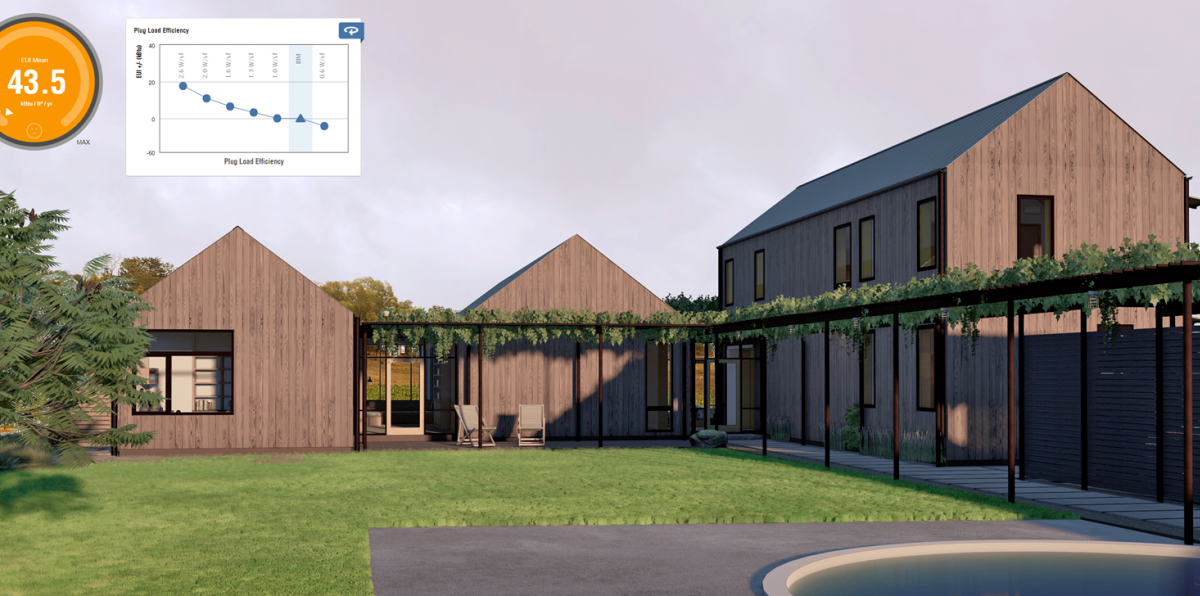

Early Energy Modeling and Comparing Tools to Validate Results
Posted by Dan Stine on 1/5/22 at 9:54 am
As an architectural design firm that makes a concerted effort to incorporate sustainable design goals into all our projects, Lake|Flato uses many tools to challenge our assumptions and validate decisions. For efficiency, we also look for ways to streamline our efforts and even democratize workflows such that design teams might accomplish their own analysis without relying on, and possibly waiting for, a specialist to do it for them. To this end, an important part of implementing a new tool or workflow is to verify the accuracy of the results. This post will, at a high level, outline our early energy modeling workflow and tools, as well as share a recent comparative analysis we did on a specific project, using another tool in the same space.
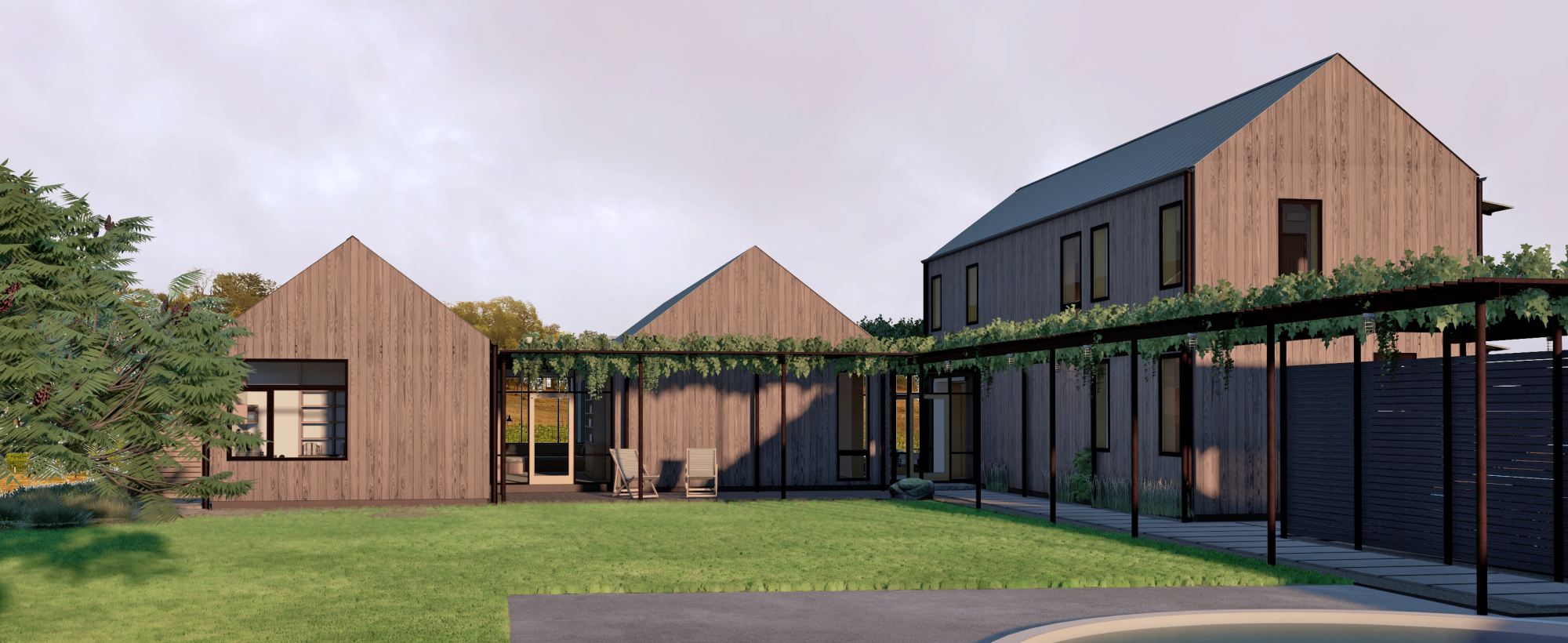
Our Workflow
Early energy modeling is a relatively small, but important, part of our workflow. Our projects often start with an integrated design workshop involving key stakeholders, building occupants, and the extended design team. With the project goals in mind, energy analysis and optimization occur throughout the design process, as shown in the workflow graph below. When possible, the completed project is monitored to compare our energy predictions to actual results.
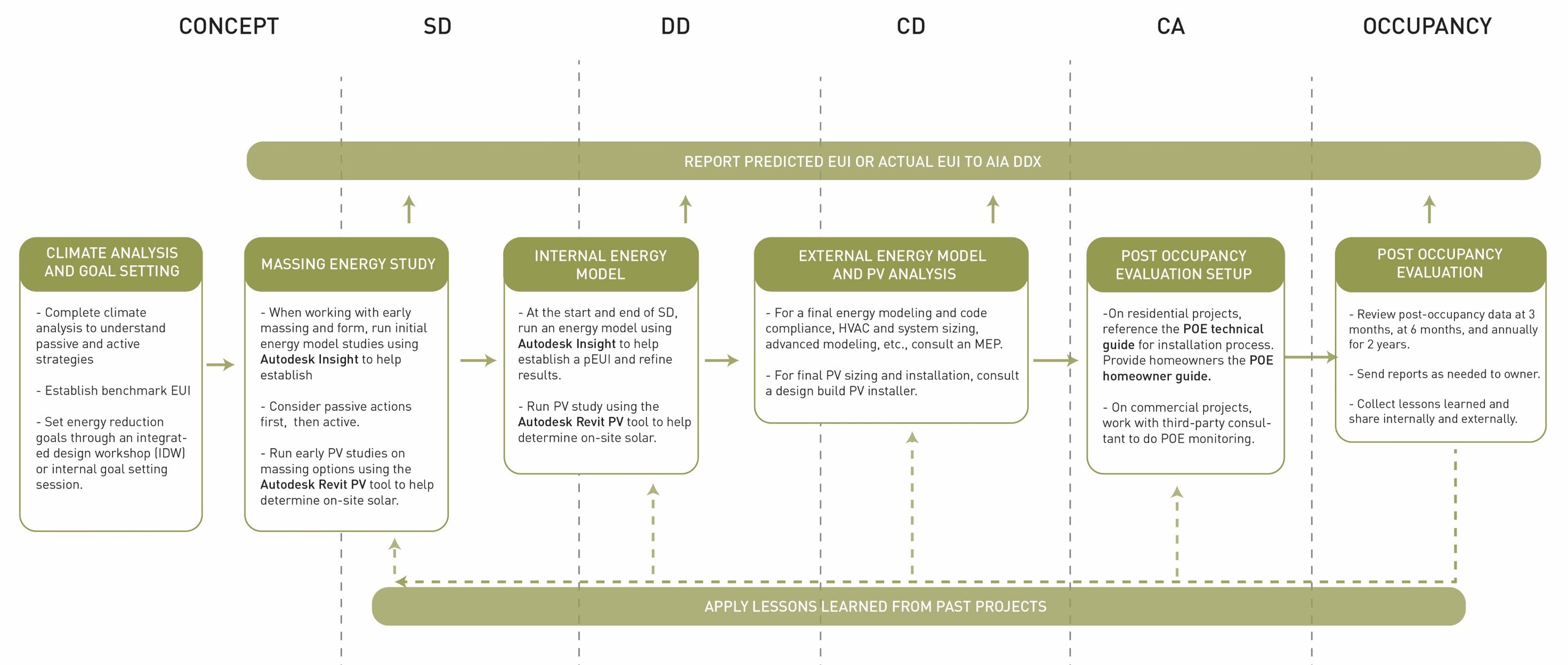
The goal in this exercise is to reduce the pEUI (predicted energy use intensity) as much as possible, which means less energy is required annually for the building. Architecturally, early in the design process, we want to focus on passive strategies which will significantly impact the capacity required by HVAC systems the Mechanical Engineer will design later in the project.
Passive strategies often considered:
- WWR (window to wall ratio)
- Orientation
- Window sunshades (or brise soleil)
- Overall massing
- Context (existing adjacent buildings, preserving mature vegetation and trees)
- Envelope performance (walls, glazing, roof)
The results of this analysis inform further refinement to the design and building information modeling (BIM).
Tools Used
Our go-to early energy modeling workflow involves the use of two Autodesk tools, Revit and Insight. Revit is the world’s leading BIM platform used by architects. Insight is a cloud-based energy modeling tool.
One advantage to our BIM-based workflow is that the same model used to create the final construction documents, and the photorealistic rendering -- shown in this post -- was also used to generate the early energy model. Developing workflows and tools around BIM, which serves as a ‘single source of truth’ for our design, analysis, and documentation, allows for more efficiency in that we are not recreating models and data for parallel efforts. However, this is not to say that we do not use other tools when needed.
The image below shows Autodesk Insight’s cloud-based user interface. At this point, the model has been developed in Revit and published to Insight. This energy analysis tool is hosted on Amazon’s servers and utilizes DOE 2.2 and EnergyPlus, the two standard engines employed by most energy modeling software packages on the market, in the US.
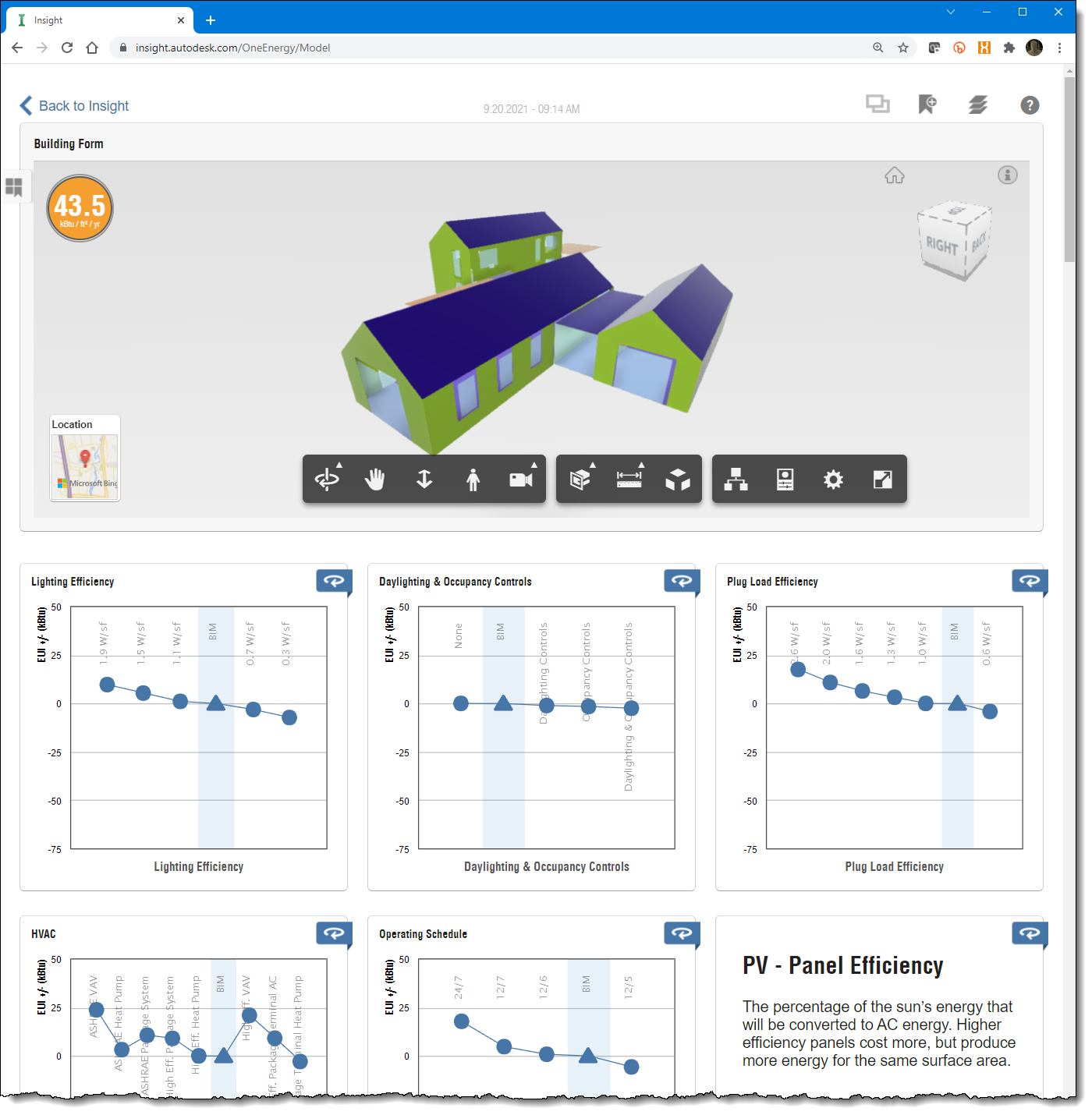
A unique feature of this workflow is that you only need the building geometry and location on Earth to start getting useful results. All other inputs, such as wall construction, window to wall ratio (WWR), orientation, etc. are calculated for a range of values. The upper and lower range of values can be narrowed down, until just a single value is selected for each input. All along, the pEUI is changing in real-time, as all the input combinations have been calculated. The project pEUI is the mean, or average, based on the current range of values for each input.
Comparing Tools
Occasionally, we like to compare the results from our tools/workflows with data from consultants we work with or other products on the market. In this post, I want to share a comparison analysis I did using Revit + Insight with another combination of tools we often use, Rhino3D + Climate Studio. While we mainly use Climate Studio to accomplish annual daylight analysis, it also can perform an energy analysis. Thus, since we have access to this feature set, and they are both based on industry standard energy modeling engines (DOE2.2 and EnergyPlus) why not compare the results. If we carefully compare the inputs, we should expect the same results.
The remainder of this post will look at this comparison using a current project we are working on. The results show the tools are indeed closely aligned, which gives us more confidence in our workflow and additional options.
Project Example
The Lake|Flato project, a single-family residence for the Bachtles, used in this post is still in the design phase and will be built in Napa, California, USA. The design incorporates our modular Porch House components.
For any energy modeling exercise, a simplified massing model is required. For example, each wall is reduced to a single plane which holds its orientation, U-value, and thermal mass properties. For this comparison, identical massing models (including glazing) were created in Revit and Rhino. Note, that the two floating horizontal planes are covered exterior spaces, which result in shade surfaces used, in part, to control solar gains in the energy simulation.

Detailed Inputs
In this section I will share some of the inputs carefully compared within the two energy modeling tools used. These tools have slightly different ways in which data is entered, sometimes limiting the ability for the values to be the same. For example, within Revit/Insight we select an HVAC system from a list of industry standard options, while in Rhino/Climate Studio we enter a numeric coefficient of performance (COP) value. And, conversely, while custom glazing options are possible in Revit/Insight, we can only select from a list of pre-defined options in Rhino/Climate Studio.
Here are a few select inputs:
Insight Climate Studio
HVAC Inputs: Residential 17 SEER/9.6 HSPF Split HP COP 2.8
Glazing:
Tvis 0.35 0.381
U-Value 1.99 W/m2K 1.63 W/m2K
SHGC 0.24 0.259
Walls:
U-Value 0.212 W/m2K 0.212 W/m2K
Thermal Mass 48.616 (kJ/m2K) 49.541 (kJ/m2K)
Roof:
U-Value 0.148 W/m2K 0.148 W/m2K
Thermal Mass 75.855 (kJ/m2K) 72.069 (kJ/m2K)
Spaces:
Heating Set Point 21.11 C (70 F) 21.11 C
Cooling Set Point 23.89 C (75 F) 23.89 C
ACH 0.4 0.4
Occupancy **used default single family schedule offered in each tool
The following image illustrates two of the primary dialogs where the inputs are entered within Revit.
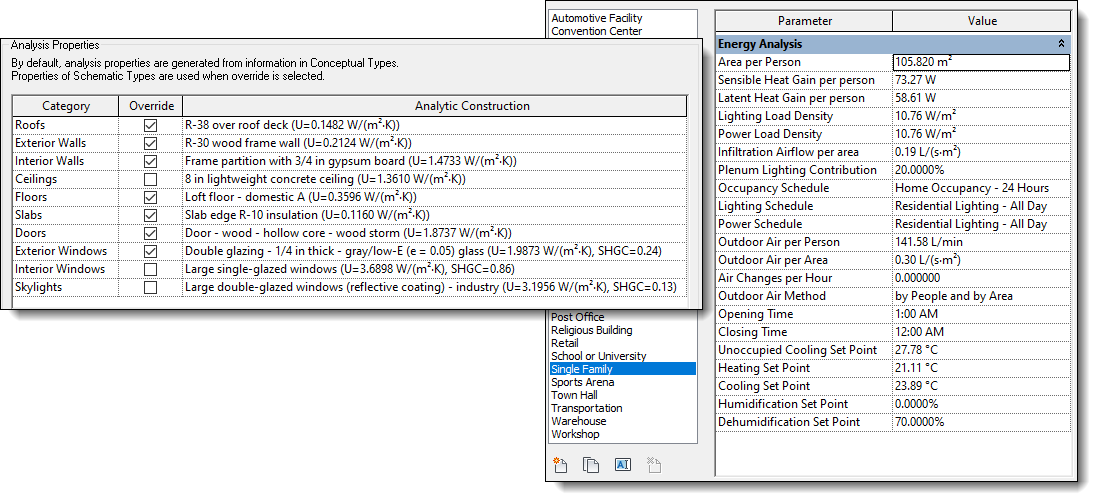
Similarly, here are a few of the inputs shown within Rhino + Climate Studio.
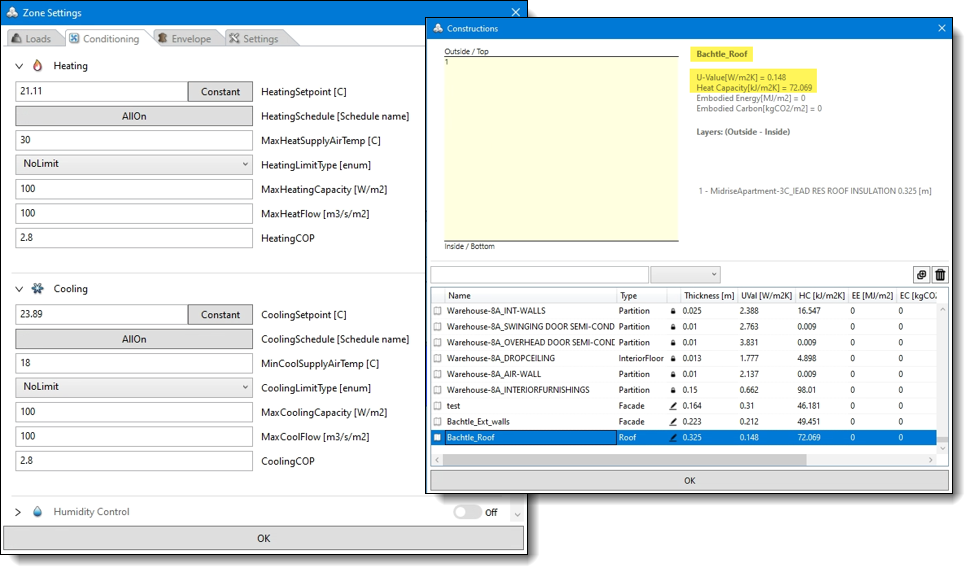
Finally, here are the occupancy diagrams for both tools. Notice how they are similar, but not the same. Climate Studio appears to have people coming home for lunch.
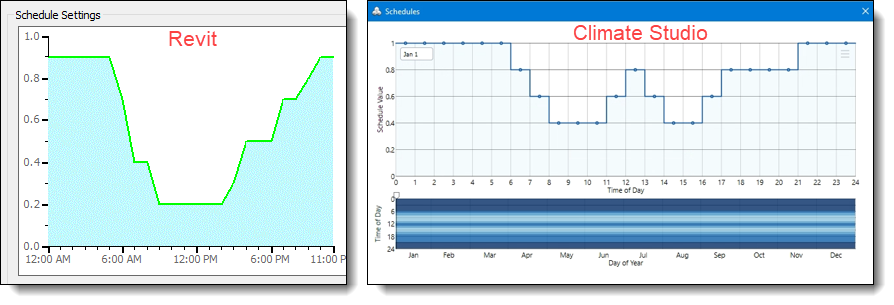
Compare Results
In the end, the pEUI results for both tools are within 6% of each other.
Revit + Insight: 43.5 kBtu/sf/yr
Rhino + Climate Studio: 41 kBtu/sf/yr
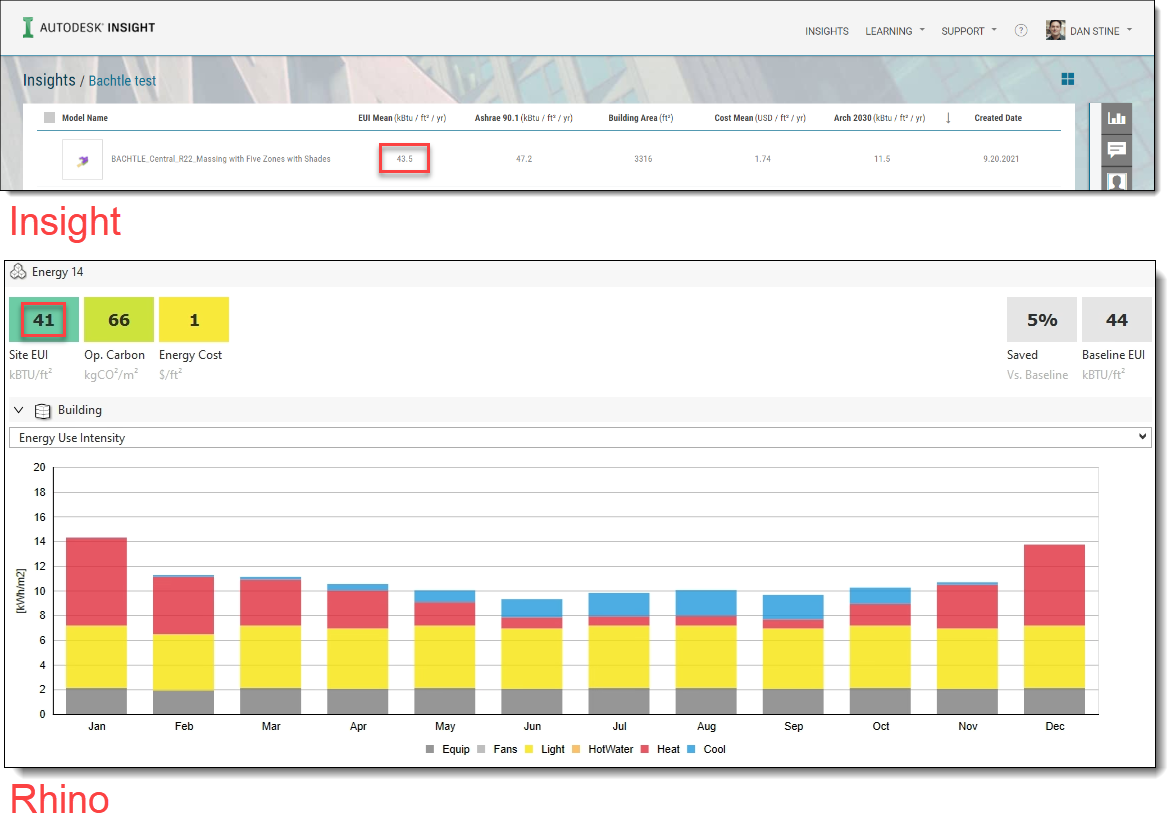
It is worth pointing out that these results do not include any on-site renewables such as solar photovoltaics (PV). For a related article on how we simulate the PV potential for a project to further reduce the pEUI, look at this post: TOOLS OF THE TRADE – PHOTOVOLTAIC/SOLAR SIMULATION AT LAKE|FLATO ARCHITECTS.
Conclusion
As the American Institute of Architects annual report, AIA 2030 Commitment by the Numbers, adamantly states, “energy modeling is essential”. While we have a preferred tool/workflow at Lake|Flato, there are several solid choices for architects to choose from. We encourage our peers to utilize these tools to help move the needle on climate change. To this end, I will be presenting, along with two other firms (ehdd and Centerbrook) at the national AIA Conference on Architecture in Chicago next year (2022). The session will highlight our shared goals but also elaborate on our differing approaches when it comes to tools, workflows, and firm culture.
