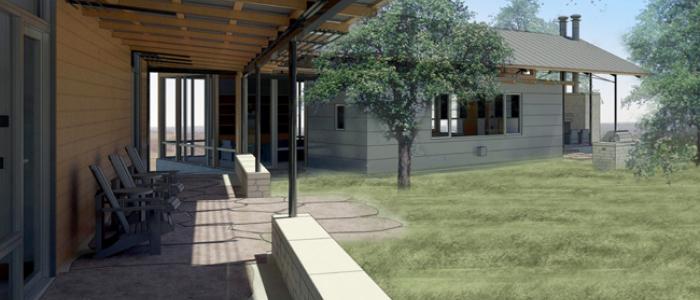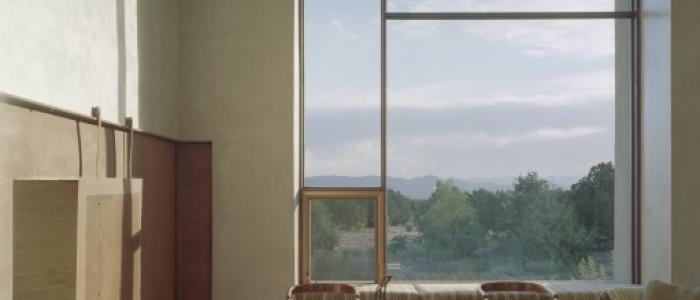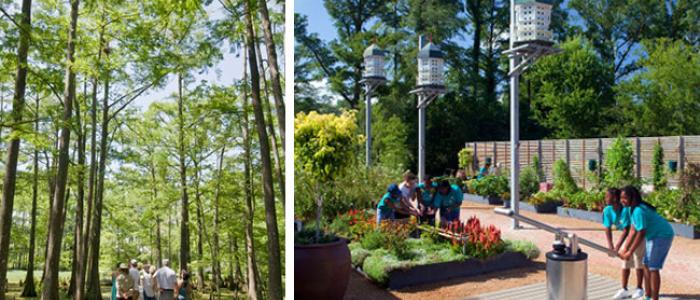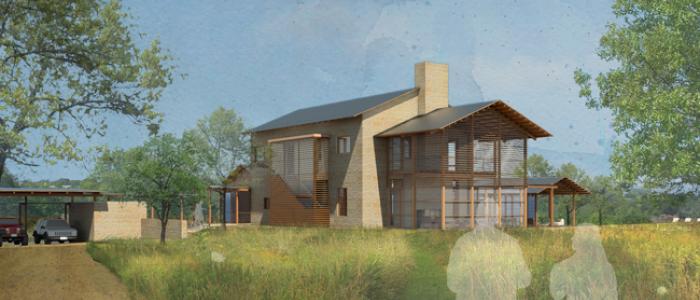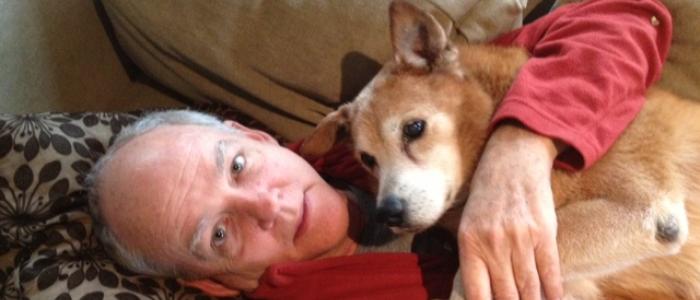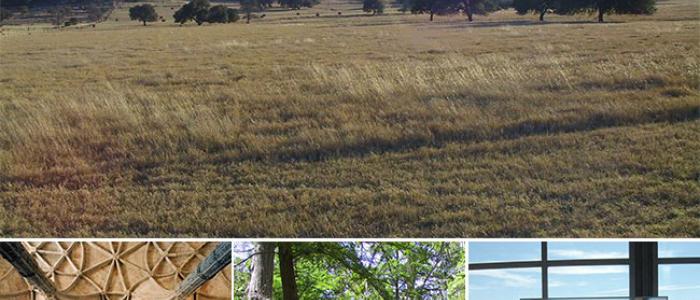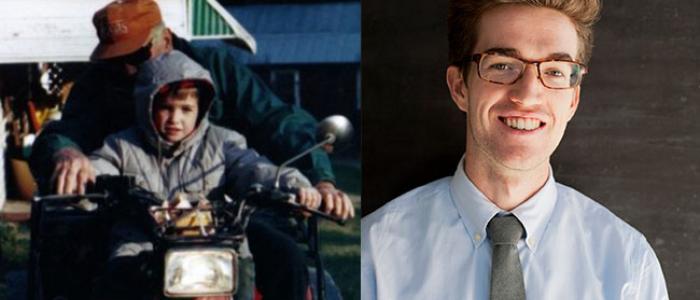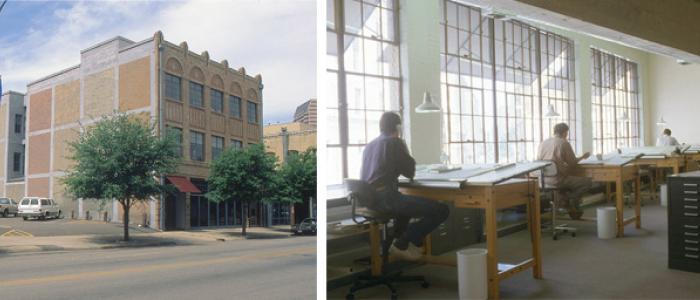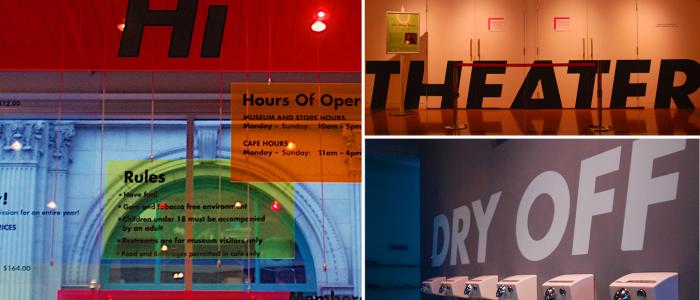THE DOGRUN/2013
The Dogrun
a place to share ideas
In the past year since the first Dogrun Digital Pin-Up of Rocking X Ranch, construction has come to a close and the original design concepts of the project are beginning to be realized. Located in North Texas, the private ranch is composed of a series of independent structures assembled among a grove of live oaks and organized around a central living space. This dispersal of program allows the complex to be occupied comfortably by both large groups and intimate family gatherings. The formal ques for the project originate in the Texas vernacular; farming structures, sheds and simple ranching...
The Merriam Webster dictionary defines transparent as having the property of transmitting light...so that bodies lying beyond are seen clearly. These days, transparency is getting a lot of attention in the built environment, specifically in relation to materials. The International Living Future Institute has raised the bar and our awareness with its Living Building Challenge , a certification program that uses petals of a flower to designate its categories. Its Material Petal focuses on a list of chemicals that are forbidden from being present in any product or material. What exactly makes up...
A few of us LF’ers recently had the opportunity to listen to journalist and author, Richard Louv speak at a luncheon for the San Antonio Children’s Museum project, which Lake|Flato is extremely proud to be designing. To foster natural play, the Museum will encourage outdoor learning through the use of streams, bioswales, and sand exhibits. I have admired Louv’s book “Last Child in the Woods” and research concerning human’s inherent connection to nature and children’s lack of outdoor experiences. Louv’s hypothesis claims that children are spending less time outdoors resulting in a large range...
The Cutting House is a residence for a return client who wanted to make use of an existing ranch house. The concept is to salvage the existing house and surround it with new structures that will address the programmatic needs of the owners. The new structures will provide space for a home office, utility room, gallery space, screened porches and a pool shade structure. The existing house will be clad in stone with the new structures expressed in a contrasting lighter material that is not yet determined. The dialogue between the existing and new structures will also include landscape spaces...
Rudy . . . the great Rhoudini, Rudolfo Teodoro Lago, Amigo, Ruuchi, Ruperto, was put down 2-20-13 at 5:14 pm. He was a fine animal; Annie would say he was the more mature sibling . . . intuitive, all knowing. Rudy had certain habits, early on it was just getting OUT . . . breaking out, either by climbing the fence, which grew from 42” to 6’ to 7’... then an invisible shocking fence which only meant he backed further away and took a running leap at the fence, climbing to the top and springing over – yelping once as the shock got him. "No dog has escaped the invisible fence, Mr. Lake, with the...
Our minds are pre-programmed to read and respond to certain patterns and elements found within the natural world. However, in contemporary society we more and more often find ourselves living in nature deprived conditions, in places divorced from the nature context we subconsciously desire. Perhaps designers of the built environment can learn to reconnect people to the patterns of nature triggering aesthetic responses that speak to our inner spirit and our innate sense of beauty. http://www.youtube.com/watch?v=84ExfVIZHMI&feature=youtu.be While we are relative novices in creating...
" Patrick joined Lake Flato destined to be “The” Georgia Tech intern, and the 220,000 sq. ft. lab building has kept him busy. His influence on the building is immediately visible; Patrick is responsible for the three story frit pattern on the building's north façade. What has everyone else been missing while the Georgia Tech team kept Patrick to themselves? First, he has awesome hair. I don't think he tries to have awesome hair, it just grows that way. What else? Most days Patrick’s socks don't match and he does this on purpose. Patrick has a profound love of food. He gets excited just...
The Story: Our building was built in 1920, originally designed for a Hupmobile dealership selling electric cars. Previous tenants include a black gospel radio station, a law firm, an investment banking firm, and interior design firm. At one time, the FBI also occupied the garage. Sprinkle-Robey designed the notorious “egg” for a graphic design firm that once occupied the first floor south studio. In 1985, David and Ted bought partial ownership in the building, and started Lake|Flato Architects on the south side of the second floor. The firm expanded to the second floor north side in 1990, the...
And if that's not enought to convince you, I bought one last night and feel like a celebrity. Stay tuned for the hanging party...I am taking votes for the lucky wall!
While in Pittsburgh, I had the opportunity to stop by the Children’s Museum. Once housed in the Old Post Office building, the museum expanded in 2004 taking full advantage of the nearby Buhl Planetarium. As a graphic designer, I was instantly drawn to wayfinding graphics (rather hard to miss). Pentagram’s use of scale and simplicity works effectively throughout the museum. Upon entering, I was immediately greeted by a colorful mix of plexiglass panels floating above the admissions desk. As I walked through the building, I felt as though I was in a children’s book- their solutions made sense...
Pages


