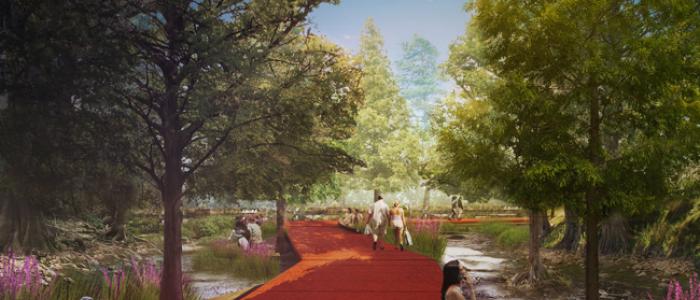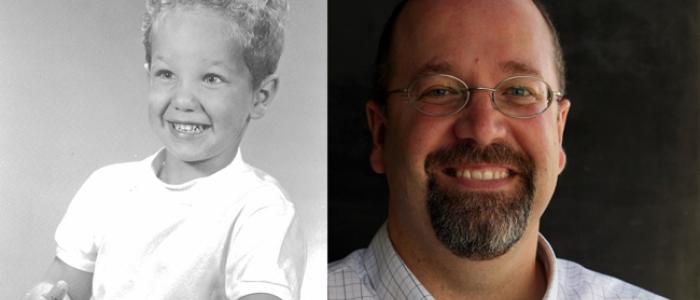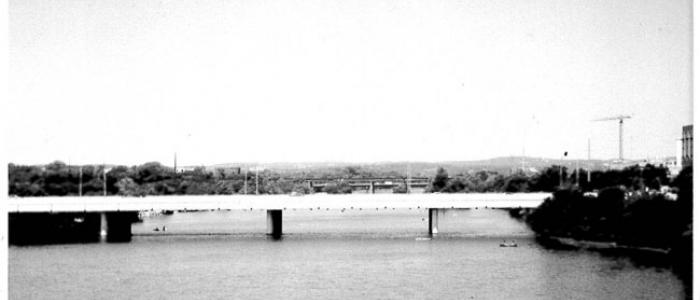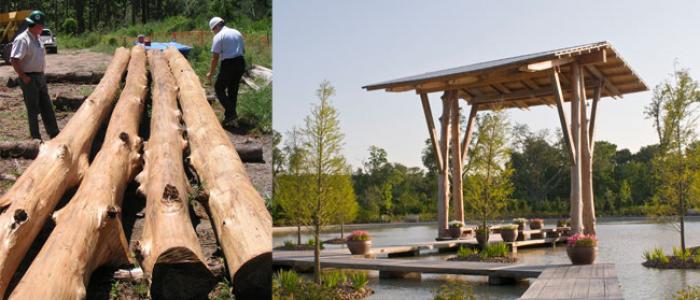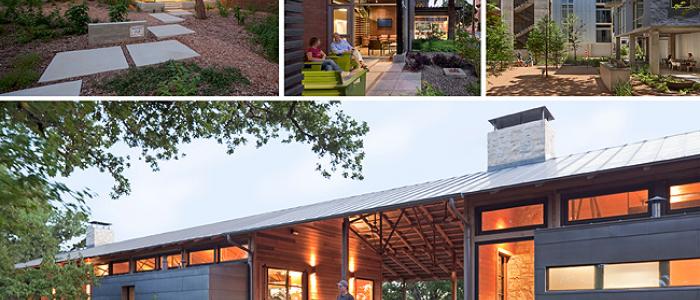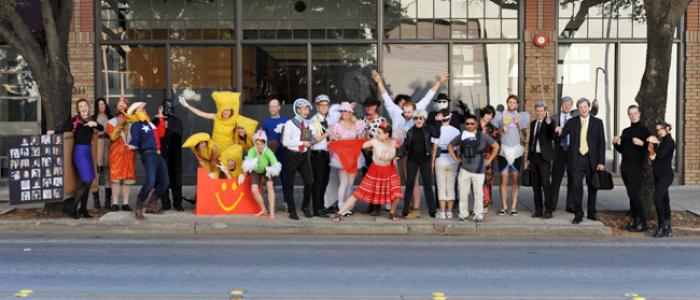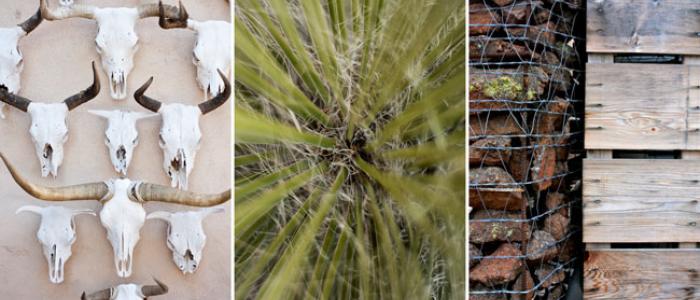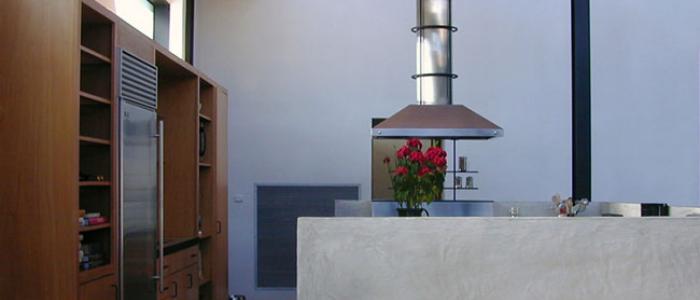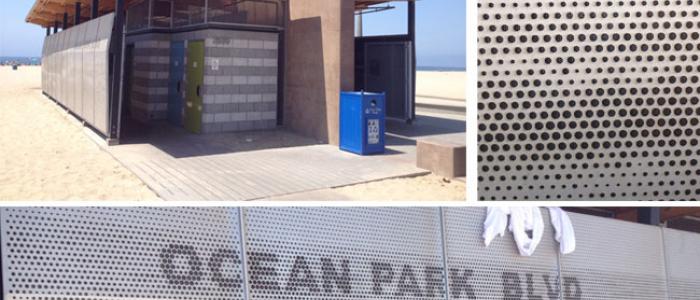THE DOGRUN/2012
The Dogrun
a place to share ideas
For over a year, LF worked on Austin’s urban-scale competition to Design Waller Creek, which finally came to a close last month. Our vision of Waller Creek (The Oasis) unfortunately didn’t win (see http://wallercreek.org/finalfour/ for a glimpse of our boards as well as the selected team and other finalists’ submissions); but by participating and making it to the final stage, we gained an amazing experience that taught us huge amounts about the dynamic culture of Austin and the potential roles of regenerative landscapes in future urban development. A little background: Waller Creek runs...
"Steve is my mentor in the office. I call him Papa Bear most of the time because of his warm and cuddly nature. Just don't ask if you can borrow his Chap Stick....then he gets all uncomfortable and starts to growl. Oh! and he's a great architect, too." -Chris Krajcer Hometown: Ottawa, Ontario Years at LF: 8+ Current Project: Austin New Central Library Favorite LF Project: Pappas Residence (unbuilt) Achilles Heel: German Automobiles Happiest Place: At one of my kids baseball games / swim meets or fishing on a quiet river Memorable Book: Gyroscopic Horizons Prized Possession: Architectural...
After making the move to Texas from the U.K I decided to take some snapshots of my sightings so far in and around San Antonio. The photographs were shot with a Lubitel 2 camera.... [caption id="attachment_3367" align="alignnone" width="650"] Left - Playing guitar at Austin food trucks. Right - South Congress Bridge in Austin. Left - On route to Enchanted Rock. Right - Morning commute to work. Left - Enchated Rock. Right - Cooling off in a river at Hamilton Pool. Left - Interns at Enchanted Rock. Right - Bike ride through Southtown. [/caption]
ANSWERS BY Joseph Benjamin Completion Date: 2007 The program was for a new visitor center that included administration offices, café, bookstore, exhibit space and a lecture multipurpose room. The program also included education spaces, a lab with exhibit pavilion, two remote outpost classrooms, a bird blind, a separate restroom building, a rain shelter and a pavilion called the cypress gate located in the restored botanical garden. The Crux of the Design: The project was focused on creating the most sustainable nature center possible in the Texas region; the challenge was building in a...
From top left: Hacienda Ja Ja, ASU Health Services Building, Broadway 1221, and Cross Timbers Ranch The process of being selected, designing, value engineering, and building a project (not to mention all challenges in between) is a long and exhaustive one. At the same time, having a project that you can be proud of and that exceeds the client's expectations is richly rewarding. The icing on the cake is being honored by a jury of well respected peers for the completed projects that have culminated from this process. Friday night at the San Antonio AIA Awards, Lake|Flato was so honored with 4...
This year we had a great turnout for Halloween spirit! From topical to punny, check out this great set of transformed Lake|Flatonians! Which creative costume or group is your favorite? above: Friend Fries Binder Full of L|F Women , Chicken Little with the Falling Sky The Artists: Andy Warhol, Frida Kahlo, Vincent Van Gogh Disco Joe , Ghost of Margaret (...or David Lake?) The Elder Romney Sons Bo Peep and Woody Mime and Darth Vader The Thomas Taylor Structural Engineers with the Unsuspecting Thomas Taylor Geisha and Sweet Angel Baby The Many Faces of Matt Morris (on his 60th birthday!) The...
In the Lake|Flato office, trips out to West Texas are common. A short 6-7 hour drive - we are talking Texas proportions here - will land you in the middle of the phenomenal yet unforgiving landscape that is the mountain-speckled desert. But what's so great about the middle of nowhere? I've spent a deal of time trying to explain it to others and I still can't put words to it well. There's a feeling out there in Marfa, Fort Davis, Marathon, Big Bend and more that reaches deep. For me, it's the pairing of a humble regional design with the idea that we are vulnerable to the environment. Having...
“One of the most enjoyable aspects of working on any project is the opportunity to collaborate with skilled craftsmen and artisans. This is where detail visions come to life and are made, changed, and often remade, into real things, often not even components that are seen yet are required to execute a detail. When budgets allow, these fabrications are limited only by imagination and can range from custom steel doors, decorative railings, kitchen vent hood surrounds, cabinetry and door hardware, one-of-a-kind bath accessories and fixtures, furniture, decorative cladding; essentially any metal...
Cameron and I recently spent time in the LA area and made the pilgrimage to the Schindler house as well as the Gamble House. We stumbled upon some other interesting things in the area as well. Schindler House: Hanging out in the sleeping basket Schindler House: Main interior living space Schindler House:View from the sleeping basket Schindler House: Exterior fireplace Schindler House: tilt-up concrete panels Gamble House: Beautiful details Gamble House: Exposed beams More details from houses by Green and Green Perforated aluminum screen at Santa Monica Beach Restrooms by Roesling Nakamura...
Welcome Robert Amedeo, our newest addition to the L|F family! An Austin native, Robert is joining us as a student intern and has already impressed us with his Revit skills. Robert recently completed his BS in Architecture from University of Texas at San Antonio. His favorite L|F projects are the Pearl Brewery/Full Goods and ASU Polytechnic Academic Buildings. Robert exemplifies the true All-American Boy, spending his free time playing or watching sports, working on his car and enjoying a good beer. Cheers!
Pages


