THE DOGRUN
a place to share ideas
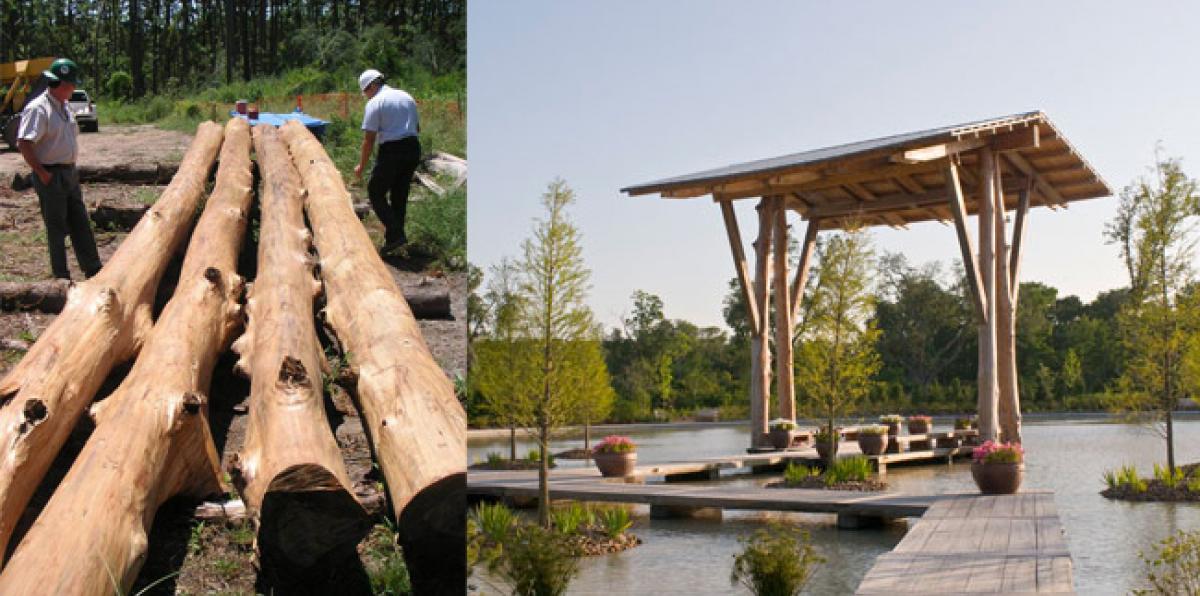

Better Know an LF Project: Shangri-La
Posted by graceboudewyns on 11/9/12 at 4:36 pm
ANSWERS BY Joseph Benjamin
Completion Date: 2007
The program was for a new visitor center that included administration offices, café, bookstore, exhibit space and a lecture multipurpose room. The program also included education spaces, a lab with exhibit pavilion, two remote outpost classrooms, a bird blind, a separate restroom building, a rain shelter and a pavilion called the cypress gate located in the restored botanical garden.
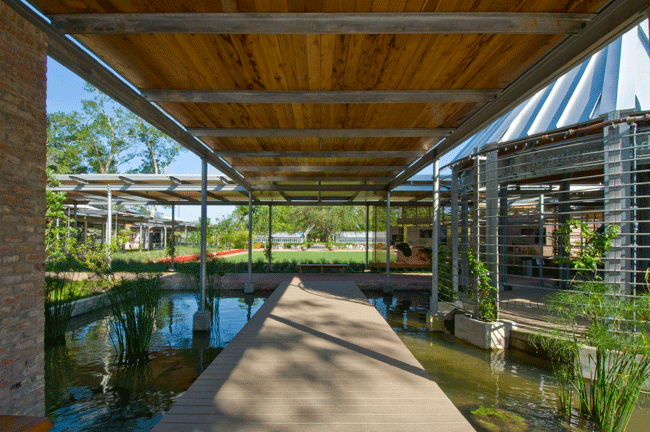
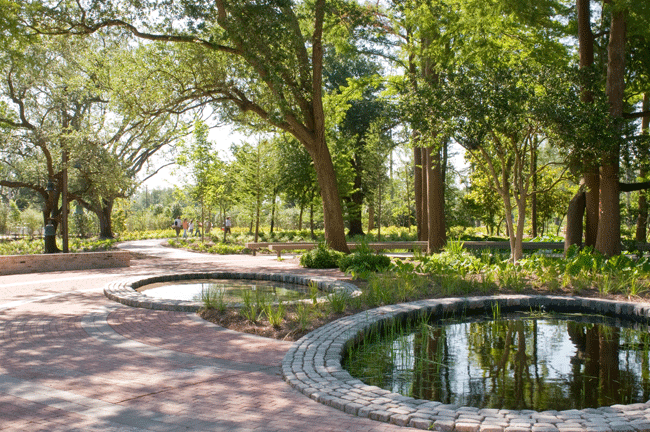 The Crux of the Design:
The project was focused on creating the most sustainable nature center possible in the Texas region; the challenge was building in a sensitive habitat. The project was also plagued by a series of unfortunate events, 3 hurricanes, a fire, and a flood. In retrospect we were turning lemons into lemonade. We were also able to salvage most of the fallen trees to use in some of the remote building structures, as well as in some of the custom furniture.
Favorite Detail:
The Cypress gate structure built from cypress trees that were knocked over in Hurricane Rita.
The Crux of the Design:
The project was focused on creating the most sustainable nature center possible in the Texas region; the challenge was building in a sensitive habitat. The project was also plagued by a series of unfortunate events, 3 hurricanes, a fire, and a flood. In retrospect we were turning lemons into lemonade. We were also able to salvage most of the fallen trees to use in some of the remote building structures, as well as in some of the custom furniture.
Favorite Detail:
The Cypress gate structure built from cypress trees that were knocked over in Hurricane Rita.
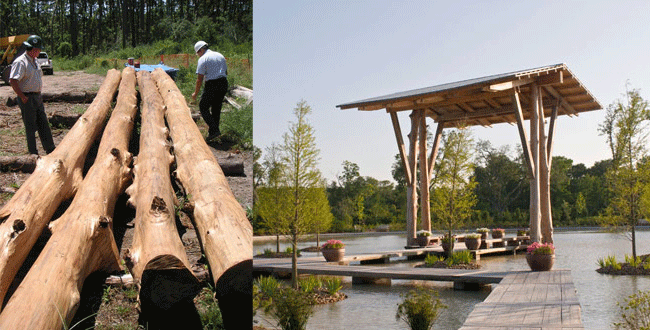
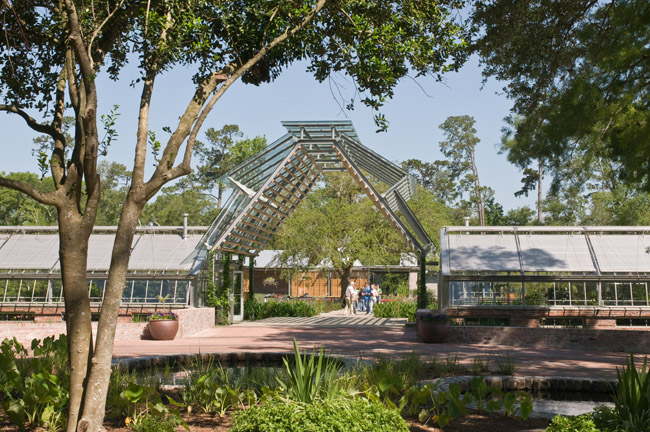 Interesting Material:
Sinker cypress and the use of the salvaged trees that were destroyed during hurricane Rita. Note about Sinker Cypress: it is wood that was cut over 100 years ago and as the logs were floated down the river to the mill for processing some of the logs sank. Fast forward 100 years and the logs are recovered from the bottom of rivers and milled into a naturally durable rot and pest resistant material that is also beautiful.
If you could change one thing . . .
The Glazing: because of the high energy efficiency goals set at the beginning of the project the mechanical system didn’t have any extra capacity built into it. The MEP engineers used a higher performing glazing spec in sizing the system than what was actually installed. We then later discovered that it was undersized. The issues have since been corrected and the facility is open and operational.
Sustainable Strategies Utilized
• Collecting rainwater off the roofs to provide water for gardens and toilets
• A geothermal heating and cooling system
• Re-use of existing structures, such as the 1950’s greenhouses
• Use of recycled and local materials, such as reclaimed brick and asphalt
Interesting Material:
Sinker cypress and the use of the salvaged trees that were destroyed during hurricane Rita. Note about Sinker Cypress: it is wood that was cut over 100 years ago and as the logs were floated down the river to the mill for processing some of the logs sank. Fast forward 100 years and the logs are recovered from the bottom of rivers and milled into a naturally durable rot and pest resistant material that is also beautiful.
If you could change one thing . . .
The Glazing: because of the high energy efficiency goals set at the beginning of the project the mechanical system didn’t have any extra capacity built into it. The MEP engineers used a higher performing glazing spec in sizing the system than what was actually installed. We then later discovered that it was undersized. The issues have since been corrected and the facility is open and operational.
Sustainable Strategies Utilized
• Collecting rainwater off the roofs to provide water for gardens and toilets
• A geothermal heating and cooling system
• Re-use of existing structures, such as the 1950’s greenhouses
• Use of recycled and local materials, such as reclaimed brick and asphalt
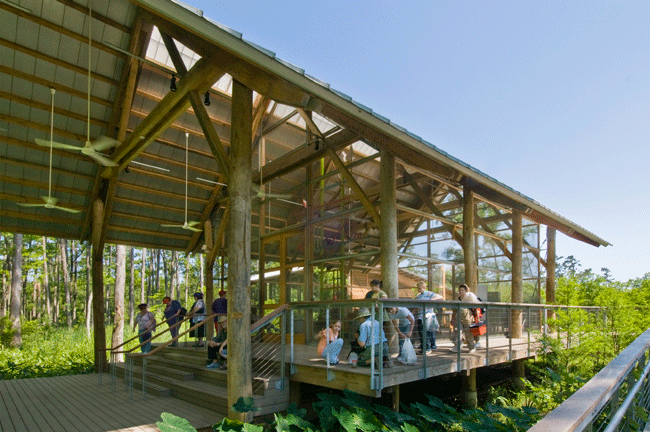

 The Crux of the Design:
The project was focused on creating the most sustainable nature center possible in the Texas region; the challenge was building in a sensitive habitat. The project was also plagued by a series of unfortunate events, 3 hurricanes, a fire, and a flood. In retrospect we were turning lemons into lemonade. We were also able to salvage most of the fallen trees to use in some of the remote building structures, as well as in some of the custom furniture.
Favorite Detail:
The Cypress gate structure built from cypress trees that were knocked over in Hurricane Rita.
The Crux of the Design:
The project was focused on creating the most sustainable nature center possible in the Texas region; the challenge was building in a sensitive habitat. The project was also plagued by a series of unfortunate events, 3 hurricanes, a fire, and a flood. In retrospect we were turning lemons into lemonade. We were also able to salvage most of the fallen trees to use in some of the remote building structures, as well as in some of the custom furniture.
Favorite Detail:
The Cypress gate structure built from cypress trees that were knocked over in Hurricane Rita.

 Interesting Material:
Sinker cypress and the use of the salvaged trees that were destroyed during hurricane Rita. Note about Sinker Cypress: it is wood that was cut over 100 years ago and as the logs were floated down the river to the mill for processing some of the logs sank. Fast forward 100 years and the logs are recovered from the bottom of rivers and milled into a naturally durable rot and pest resistant material that is also beautiful.
If you could change one thing . . .
The Glazing: because of the high energy efficiency goals set at the beginning of the project the mechanical system didn’t have any extra capacity built into it. The MEP engineers used a higher performing glazing spec in sizing the system than what was actually installed. We then later discovered that it was undersized. The issues have since been corrected and the facility is open and operational.
Sustainable Strategies Utilized
• Collecting rainwater off the roofs to provide water for gardens and toilets
• A geothermal heating and cooling system
• Re-use of existing structures, such as the 1950’s greenhouses
• Use of recycled and local materials, such as reclaimed brick and asphalt
Interesting Material:
Sinker cypress and the use of the salvaged trees that were destroyed during hurricane Rita. Note about Sinker Cypress: it is wood that was cut over 100 years ago and as the logs were floated down the river to the mill for processing some of the logs sank. Fast forward 100 years and the logs are recovered from the bottom of rivers and milled into a naturally durable rot and pest resistant material that is also beautiful.
If you could change one thing . . .
The Glazing: because of the high energy efficiency goals set at the beginning of the project the mechanical system didn’t have any extra capacity built into it. The MEP engineers used a higher performing glazing spec in sizing the system than what was actually installed. We then later discovered that it was undersized. The issues have since been corrected and the facility is open and operational.
Sustainable Strategies Utilized
• Collecting rainwater off the roofs to provide water for gardens and toilets
• A geothermal heating and cooling system
• Re-use of existing structures, such as the 1950’s greenhouses
• Use of recycled and local materials, such as reclaimed brick and asphalt

