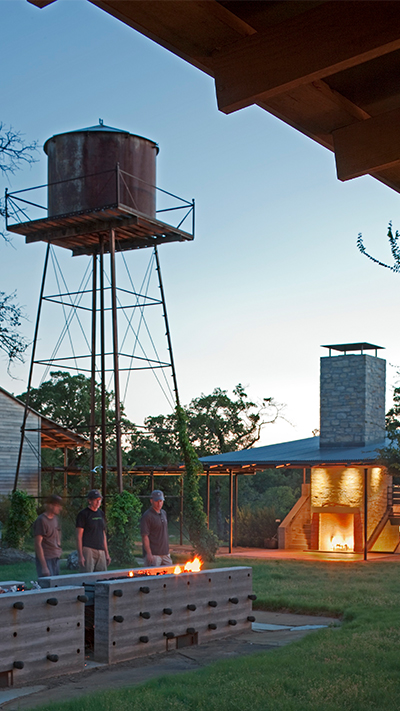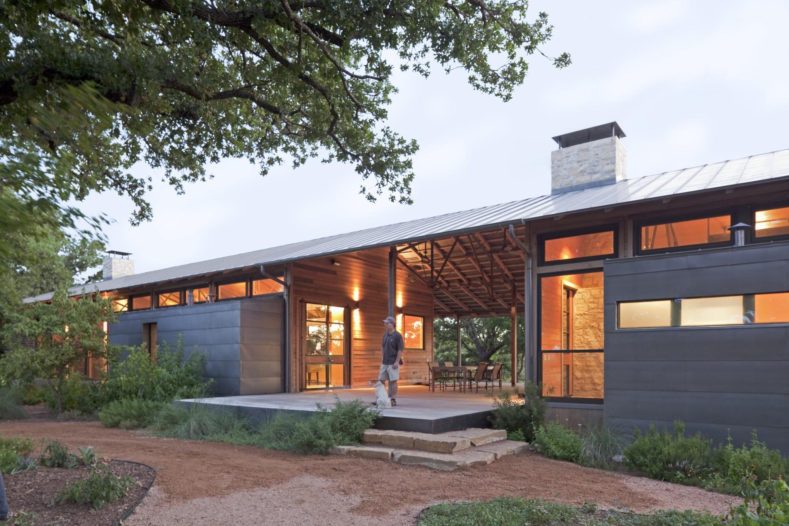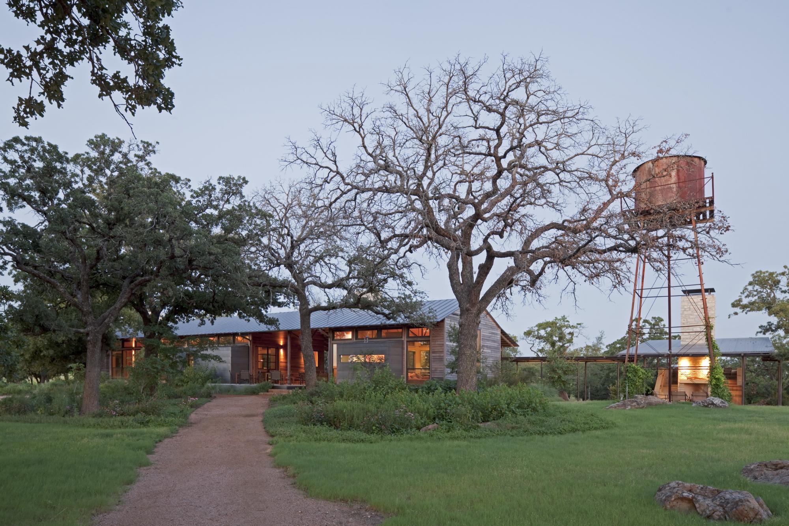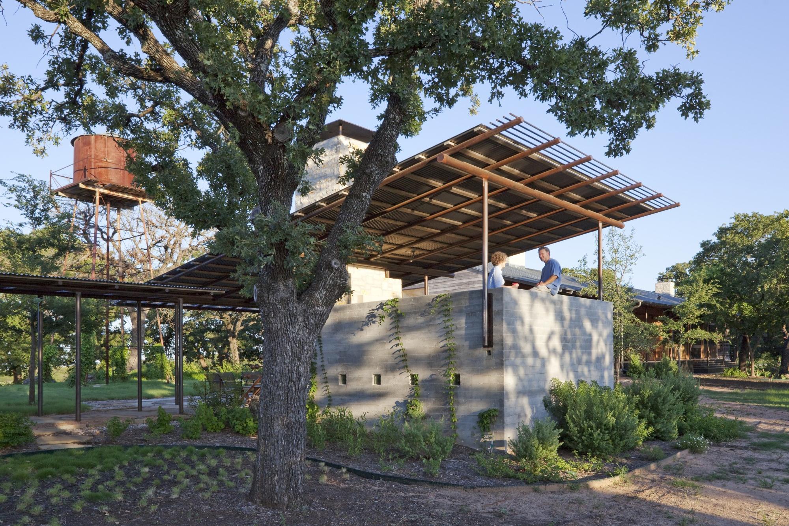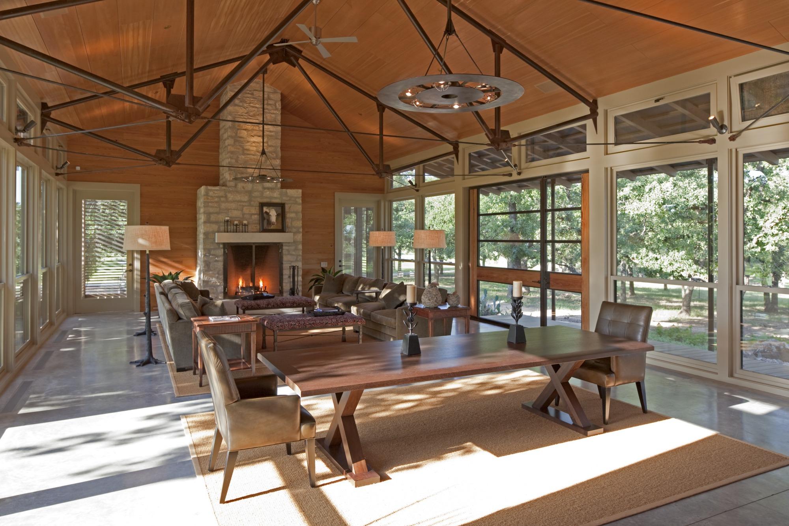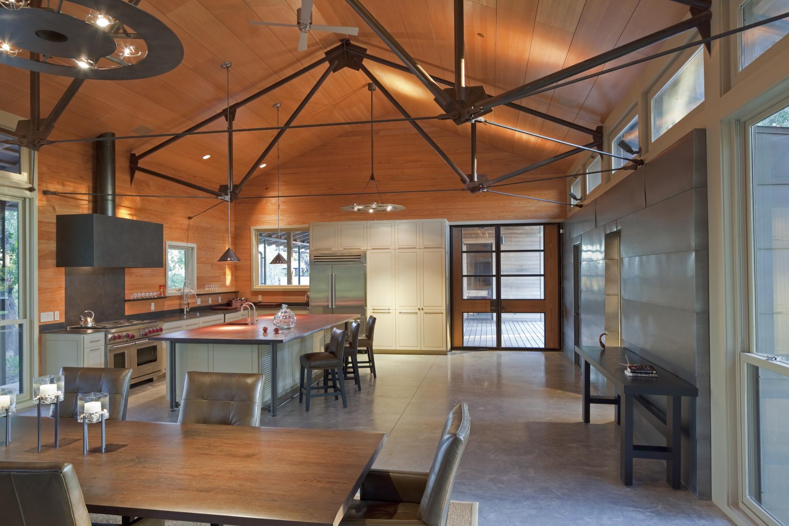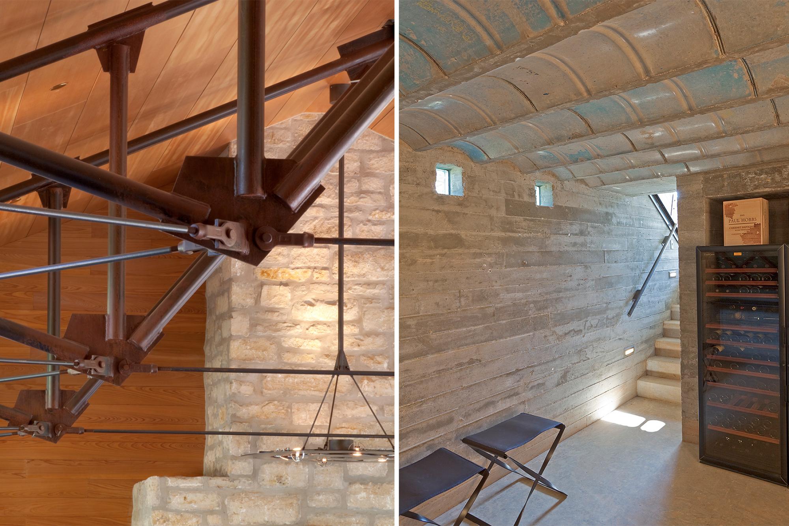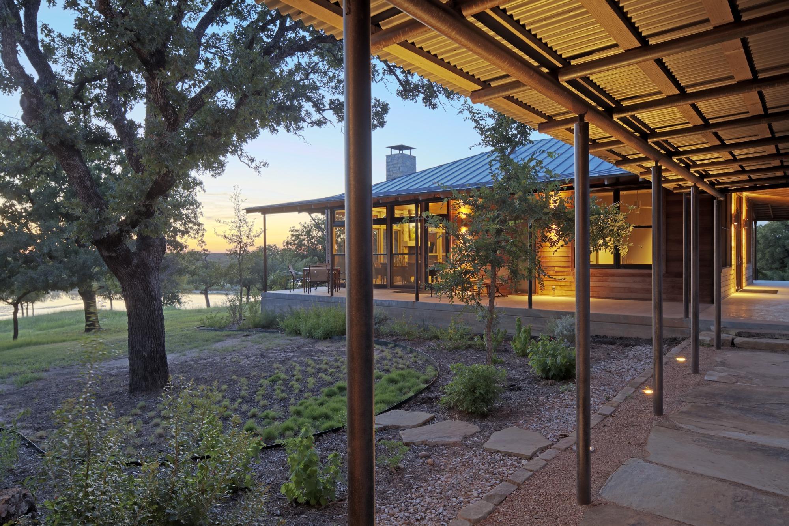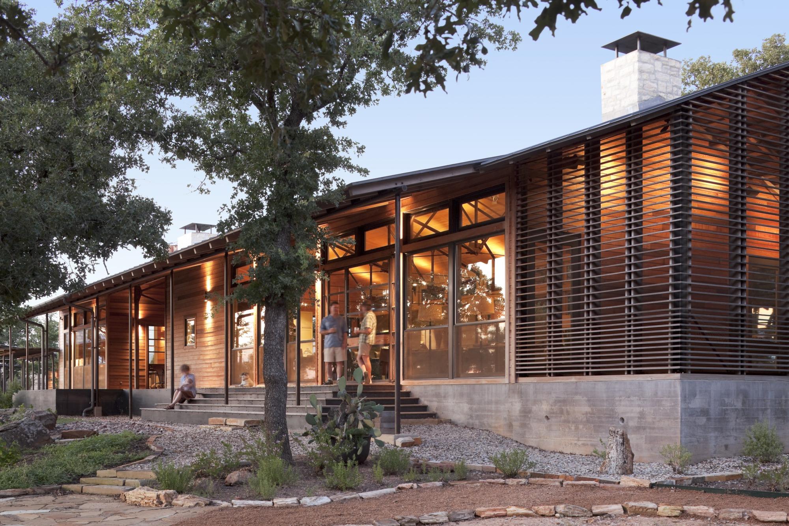Cross Timbers Ranch
Lipan, TX
This ranch house and corporate retreat located in northern Texas features four independent structures designed to navigate a tree lined ridge separating pasture land and an adjacent valley. Each structure serves its own specific purpose: a primary residence, guest house, game room/pavilion and wine cellar/overlook. Breaking the design into multiple structures allowed the project to frame outdoor rooms, collect breezes and integrate itself with the surrounding landscape. Most uniquely, it enabled the owner to control energy usage by limiting the use of lighting and mechanical systems for programmed areas during the majority of the year.

This ranch project really struck us as to this wonderful relationship that is set up with the site and creating a series of outdoor rooms with different experiences which carried into the interior. This extension between interior/exterior spaces with porches and spaces that are shaded, ways of ventilating and moving air, and this kind of episodic series of interior modern, minimal and beautiful experience. Well crafted.
Juror, AIA San Antonio Design Awards
24019_N8_medium.jpg
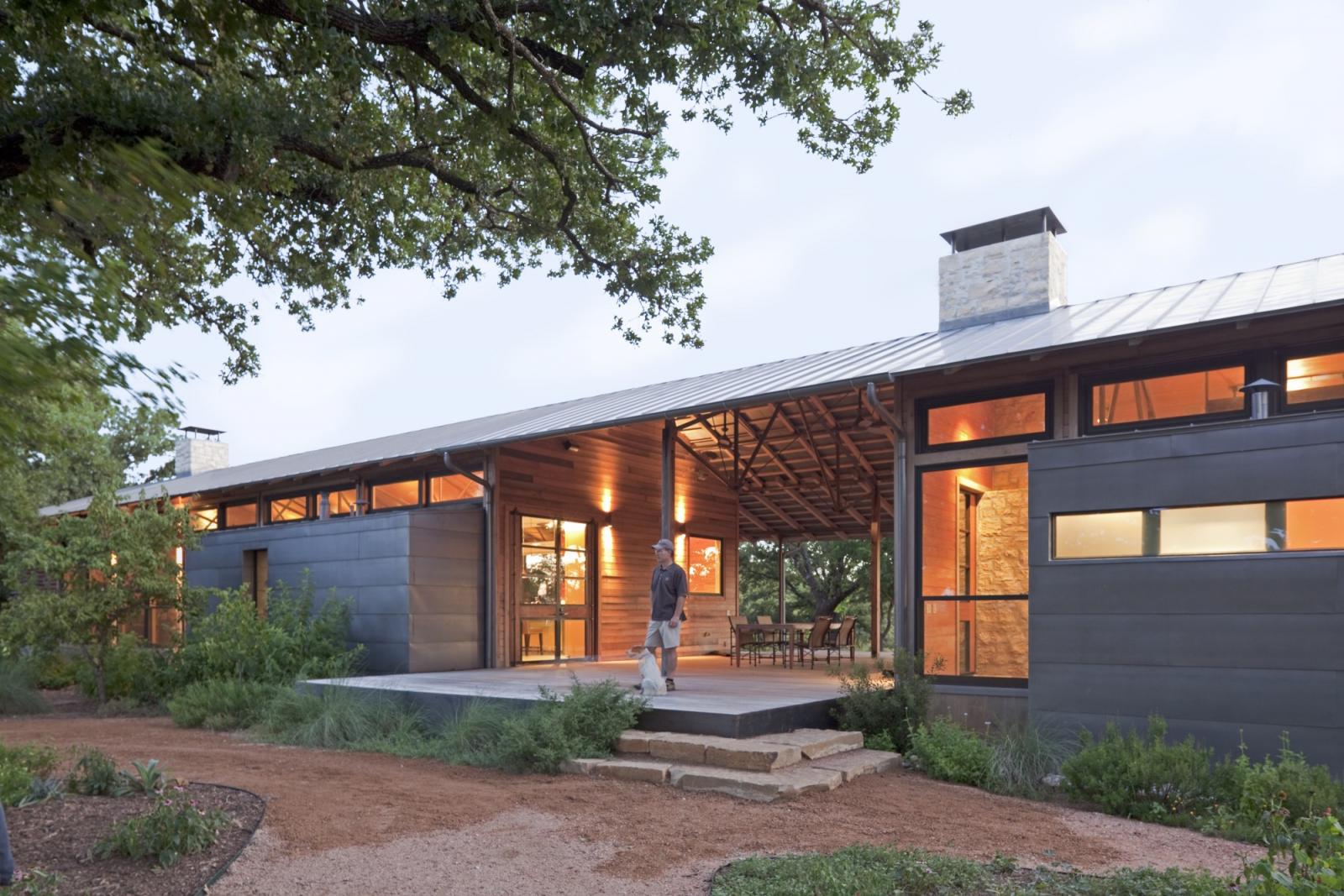
24019_N16_board.jpg
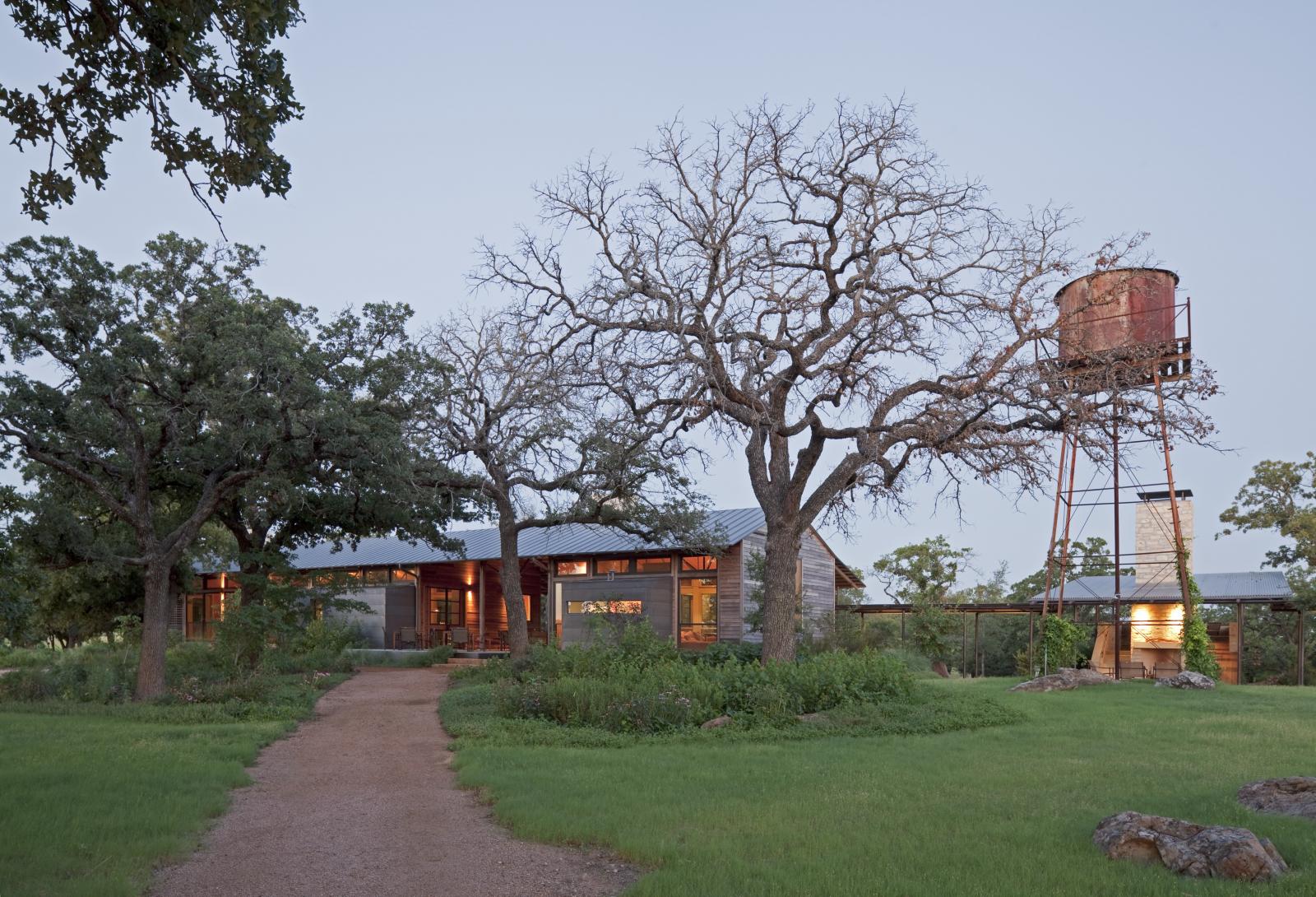
24019_N19_medium.jpg
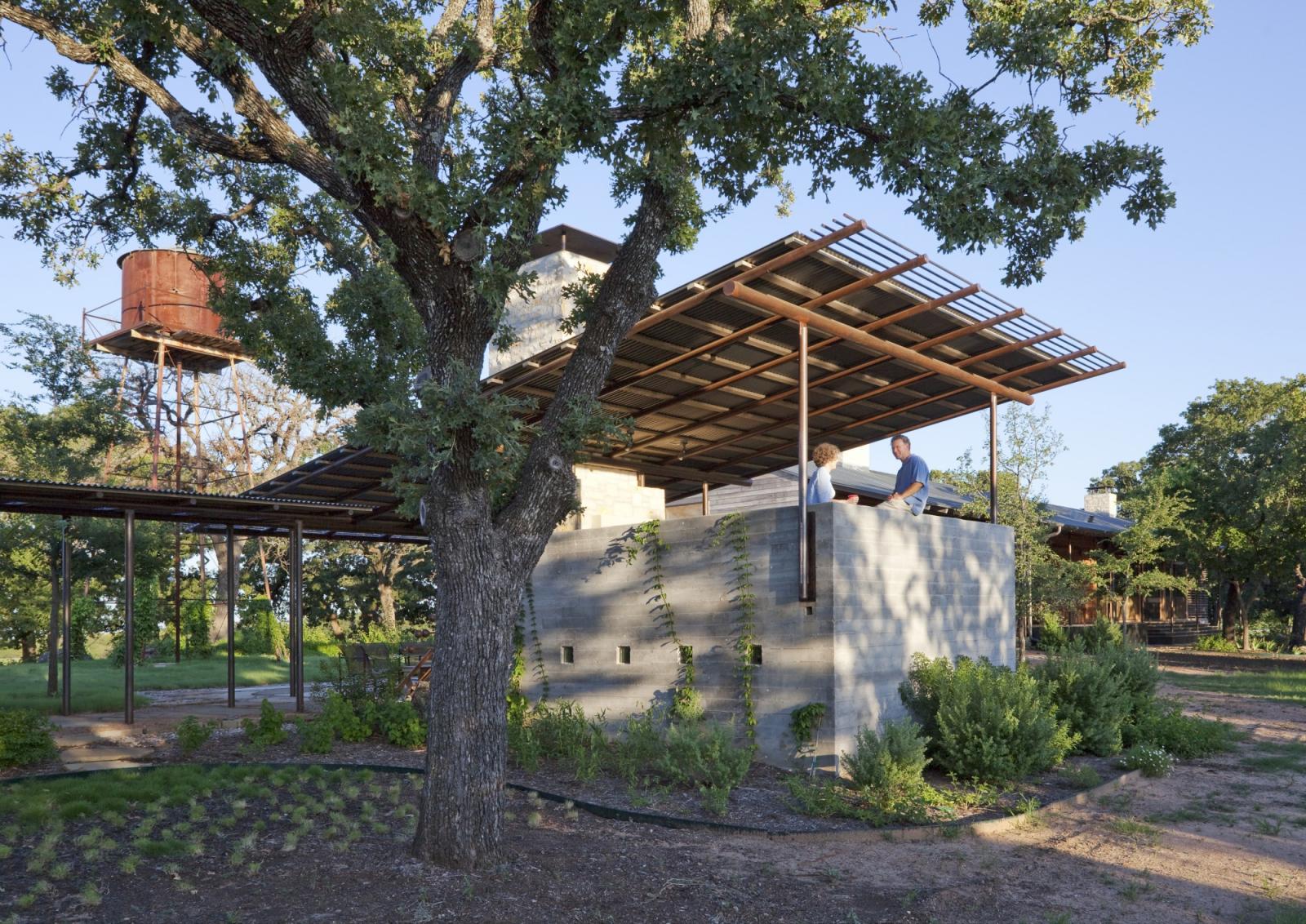
24019_N15_medium.jpg
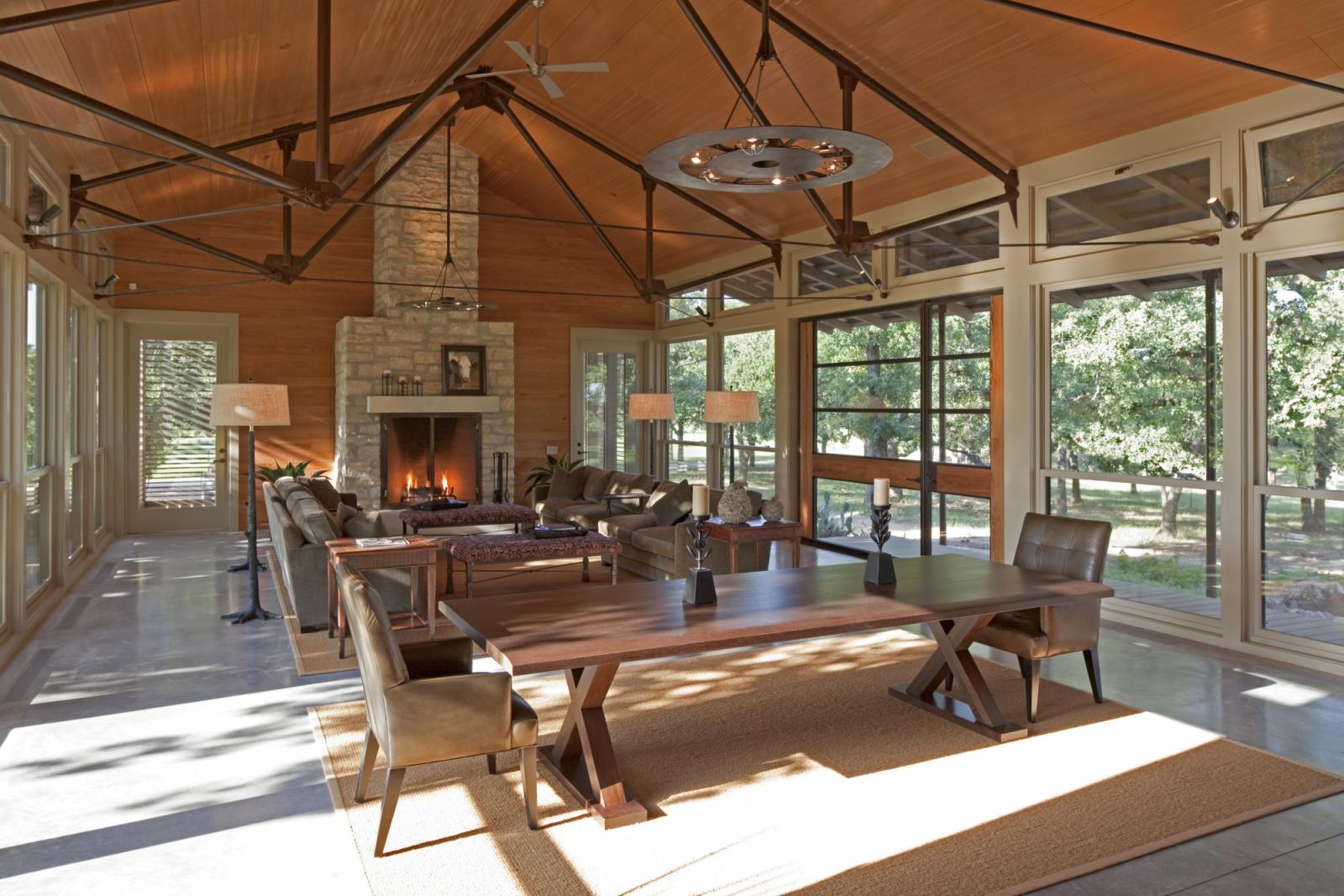
24019_N22_board.jpg
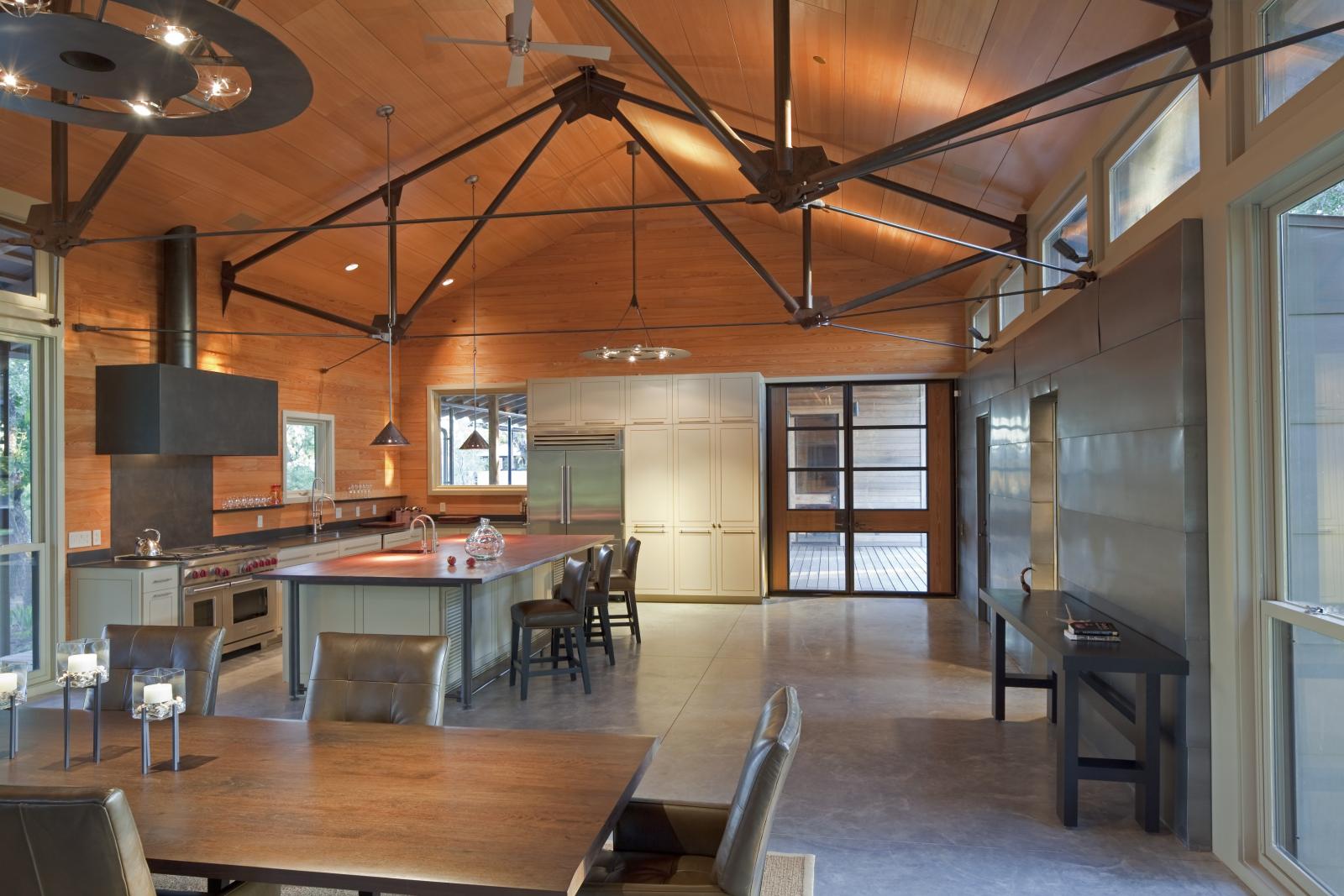
wine-detail.jpg
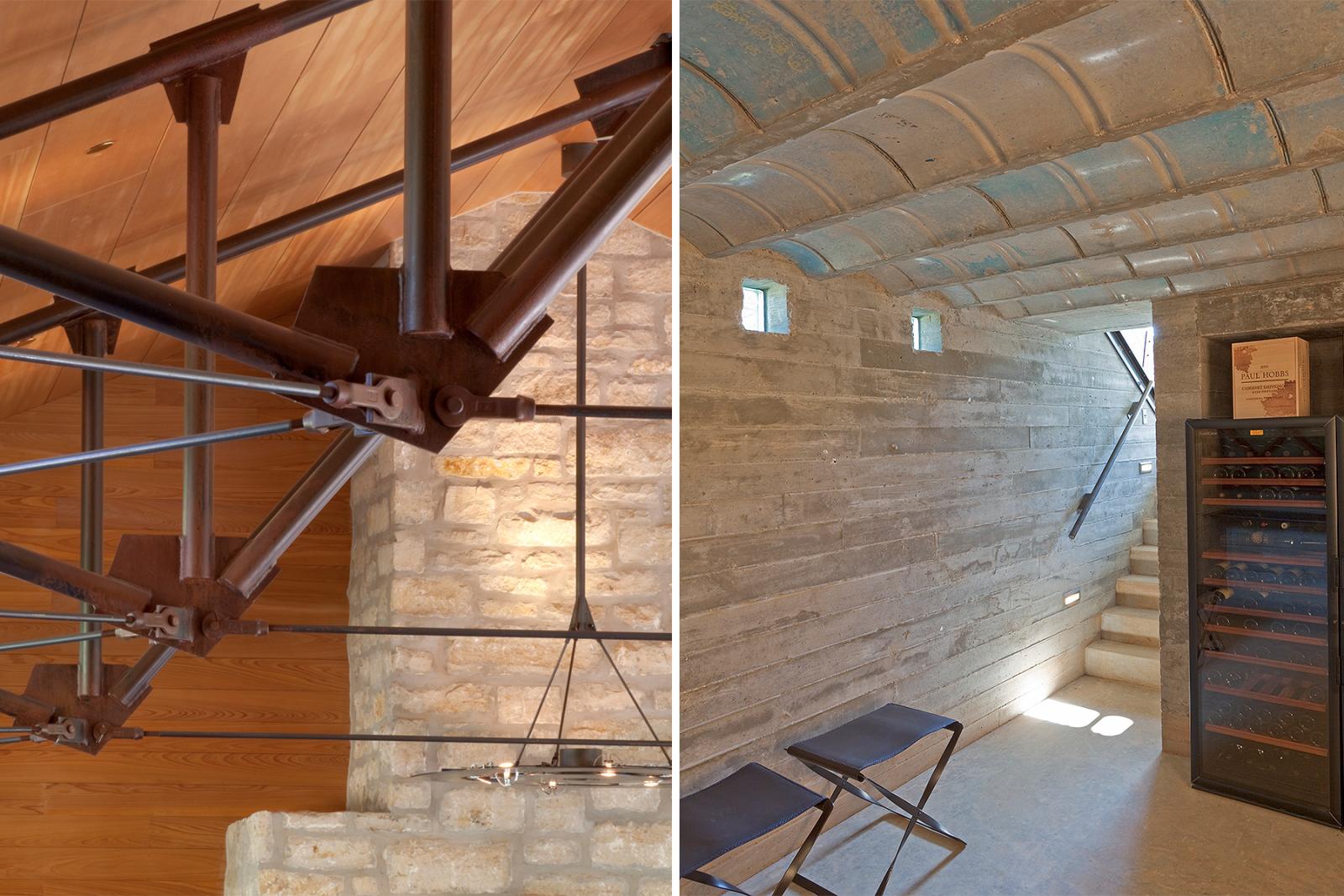
24019_N3_medium.jpg
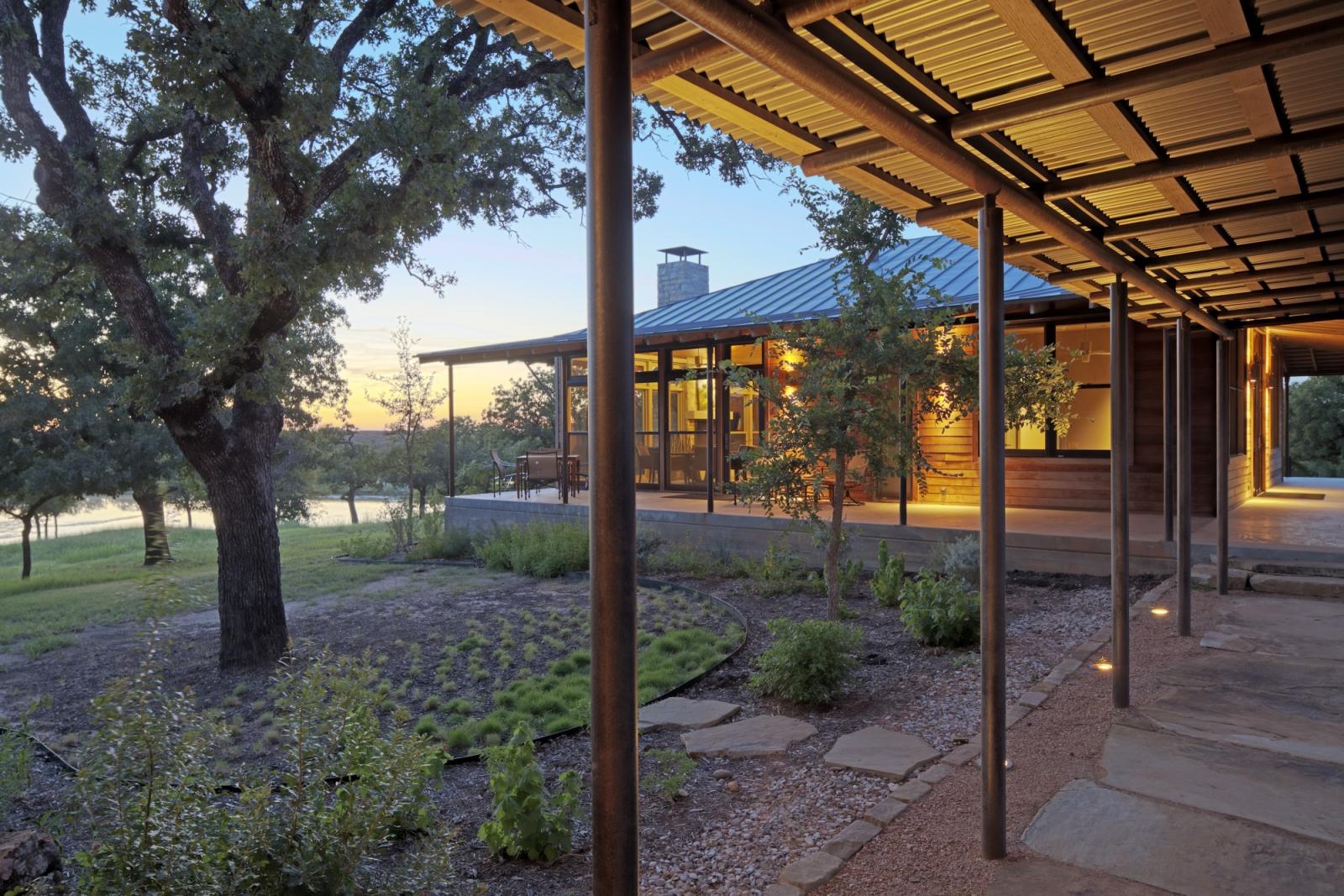
24019_N13_medium.jpg
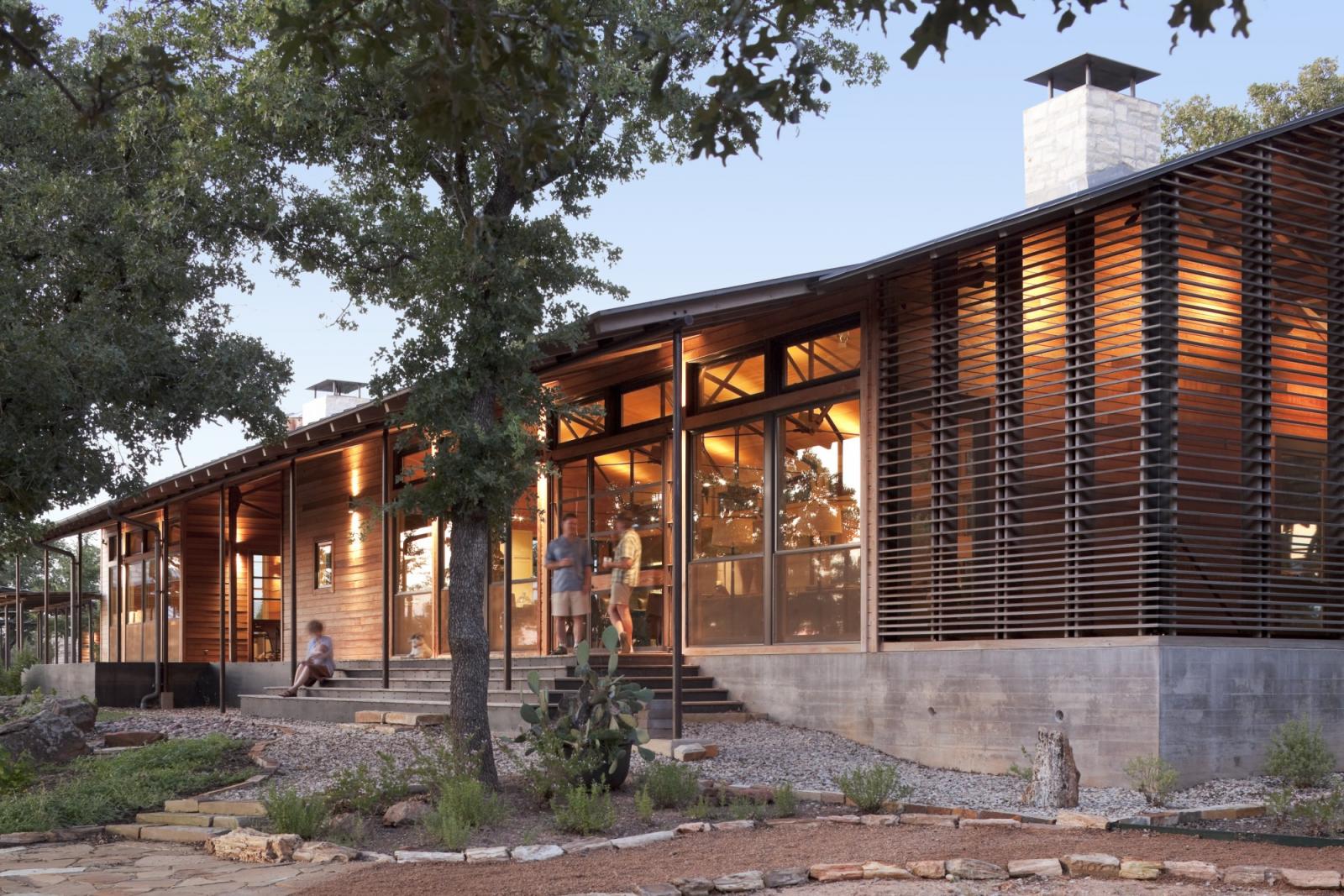
Awards
2012
AIA San Antonio Honor Award
Publications
2013 - Texas Architect (Mar)
TEAM
Photography: Frank Ooms

