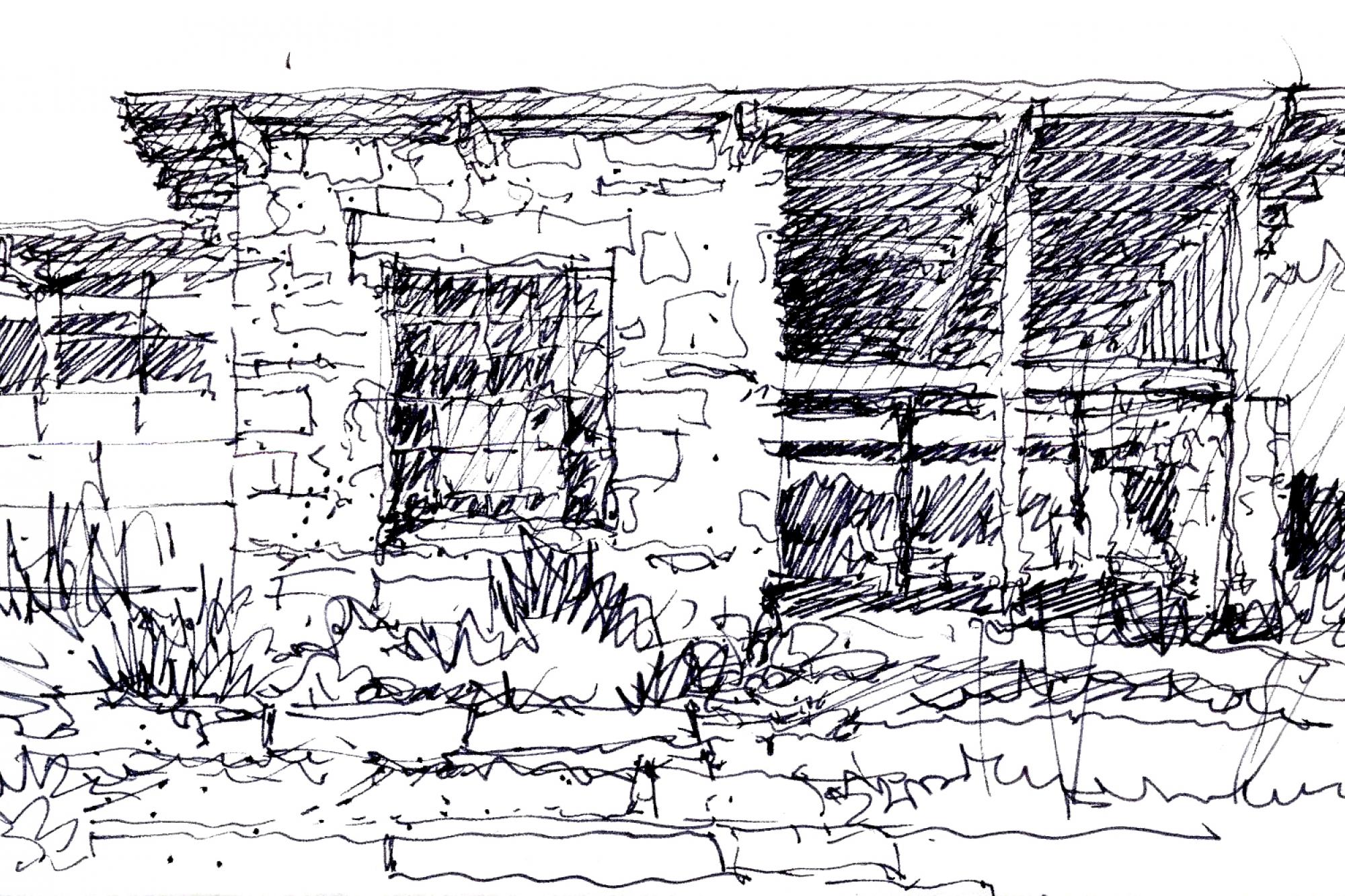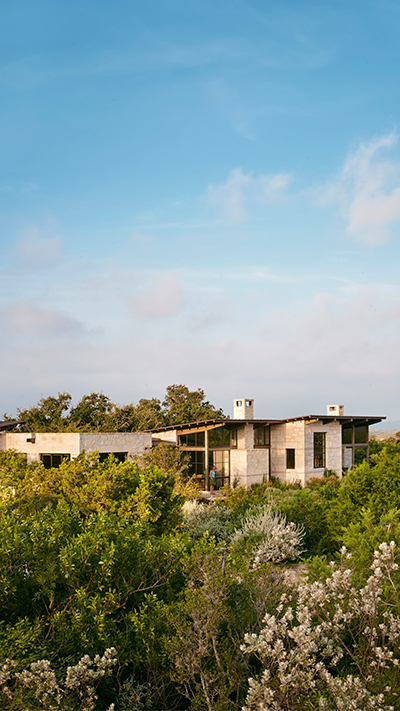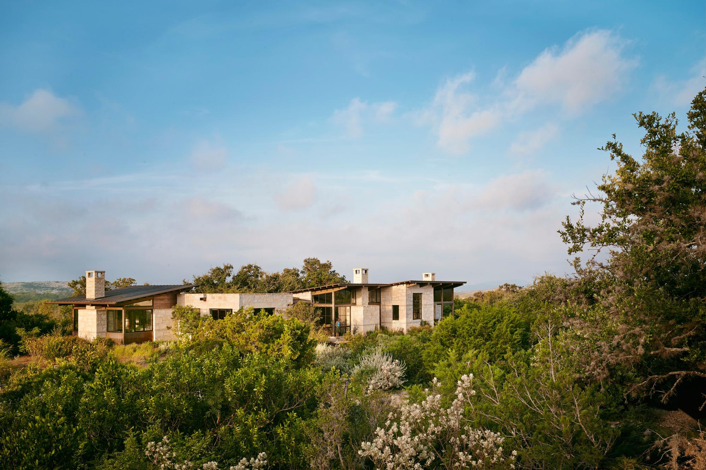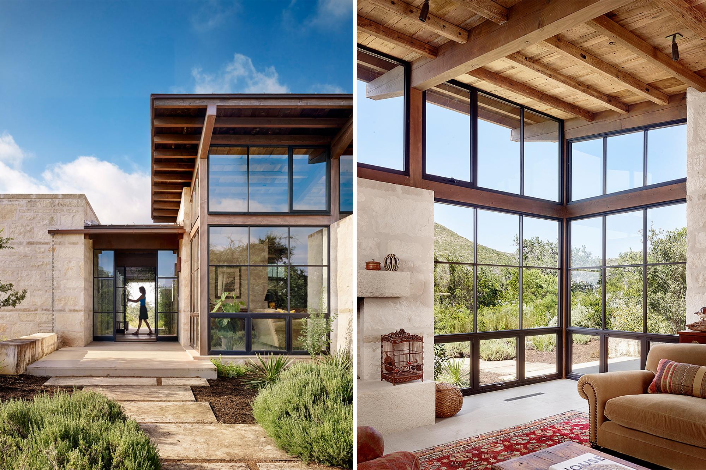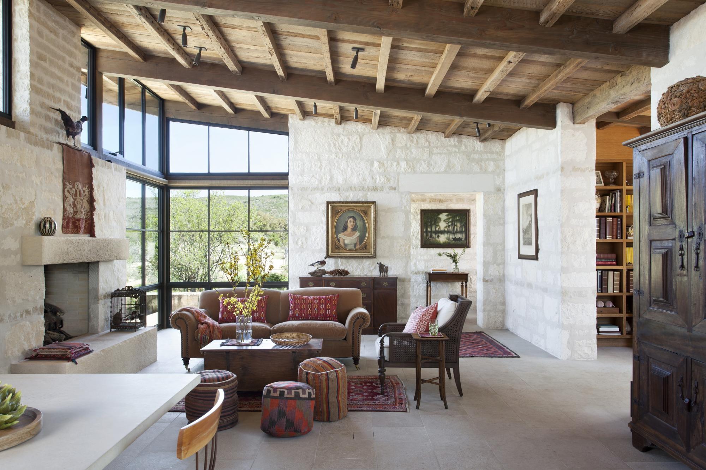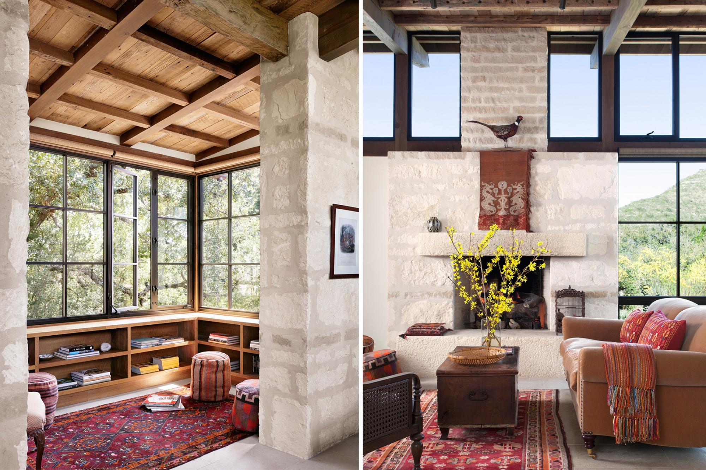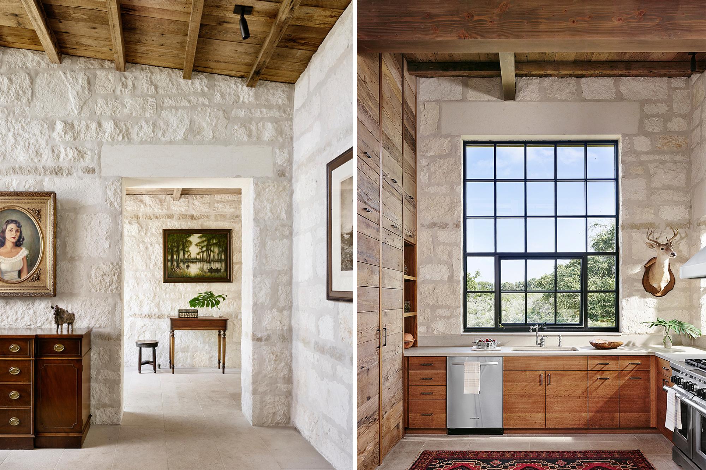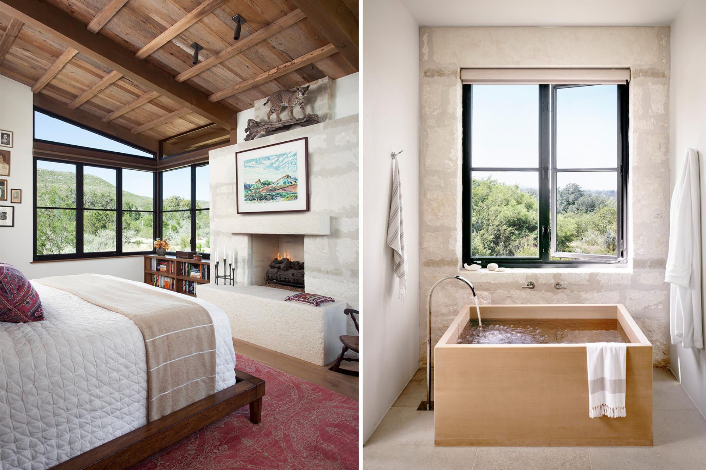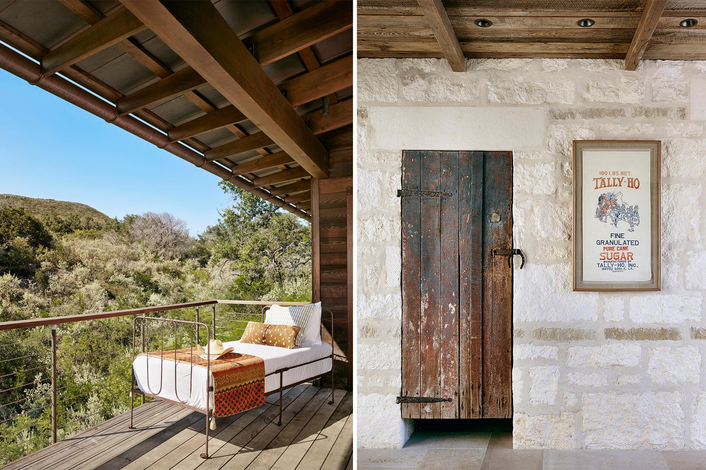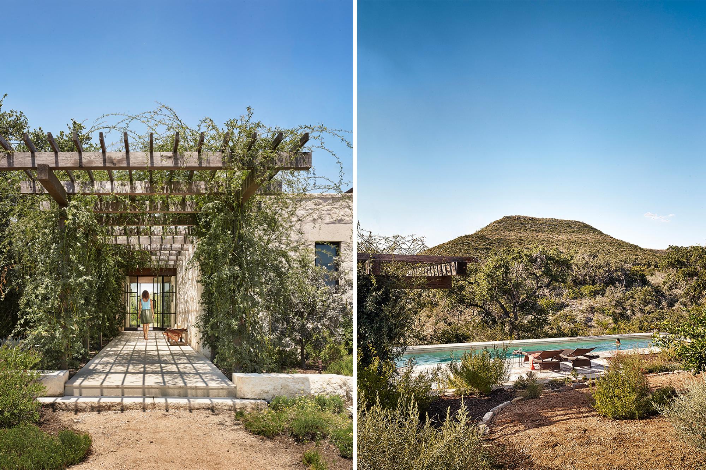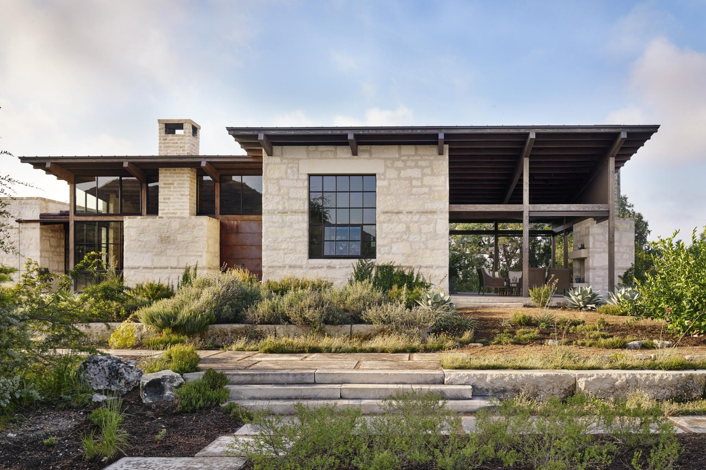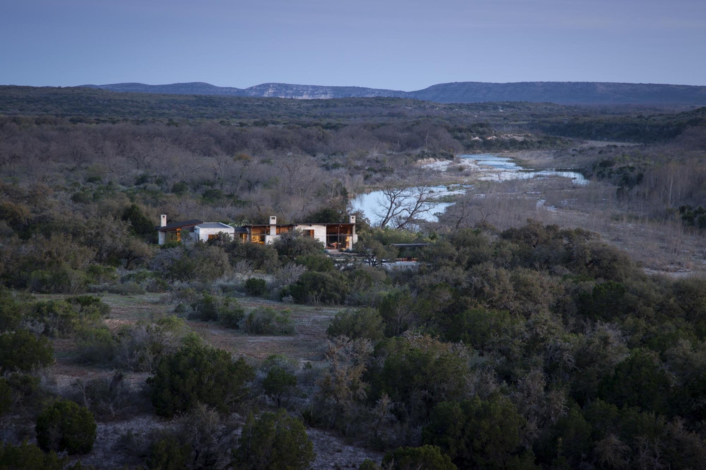Goat Mountain Ranch
Seated on a heavily-wooded bluff, Goat Mountain Ranch tempers views overlooking the expansive Nueces River Valley to the southwest and upward views of Goat Mountain and a bowl-shaped ridge encircling the site’s northern half. A wood-crafted arbor covered in vines welcomes guests in an entry breezeway with shade, dramatic dappling of light, and direct views to Goat Mountain. The breezeway unites the two volumes of the house — a main living area to the west, and a master suite and library to the east. Open and spacious, the main living area connects the living room, kitchen and dining in one volume. A reading nook adjoins the living room as a cozy place to watch wildlife. East of the breezeway, a simple stone parapet box houses the library/guest room and laundry/storage space. Another shed roof floats over the stone parapet to form the master bedroom with great views made private by the stone parapet box. Outfitted in natural and local materials that weather gracefully, the home features materials the owner collected over time from her family’s Louisiana farm. Reclaimed wood siding is incorporated in ceilings and interior walls while steel kettles, once used for boiling sugar, are reinterpreted as water catchment containers for the rain water system. These reclaimed materials provide Goat Mountain Ranch with both a rich patina and reverent nod to the owner’s family history. This project is LEED Certified.
Photography: Casey Dunn & Ryann Ford
landscape_exterior.jpg
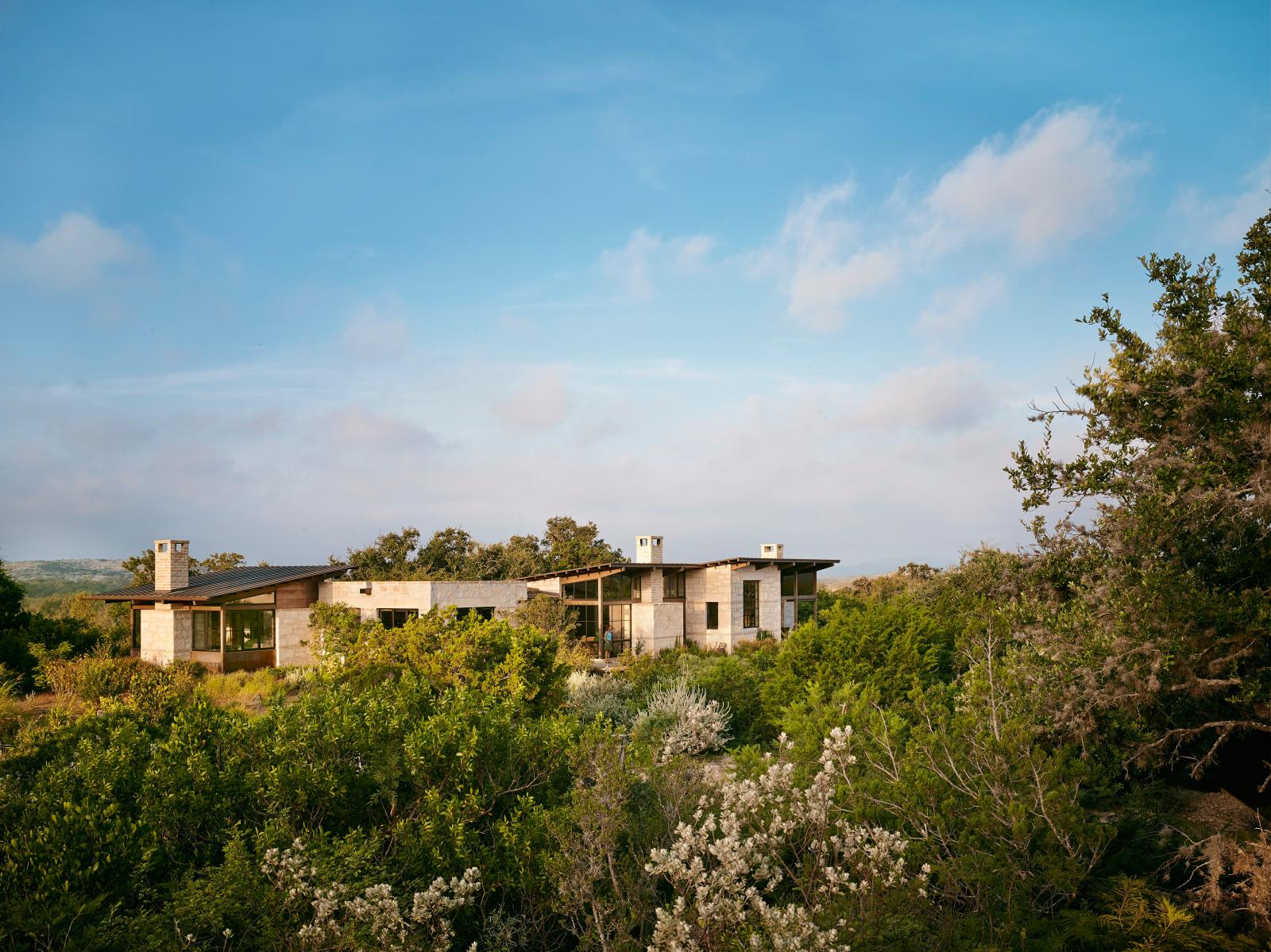
interior_exterior.jpg
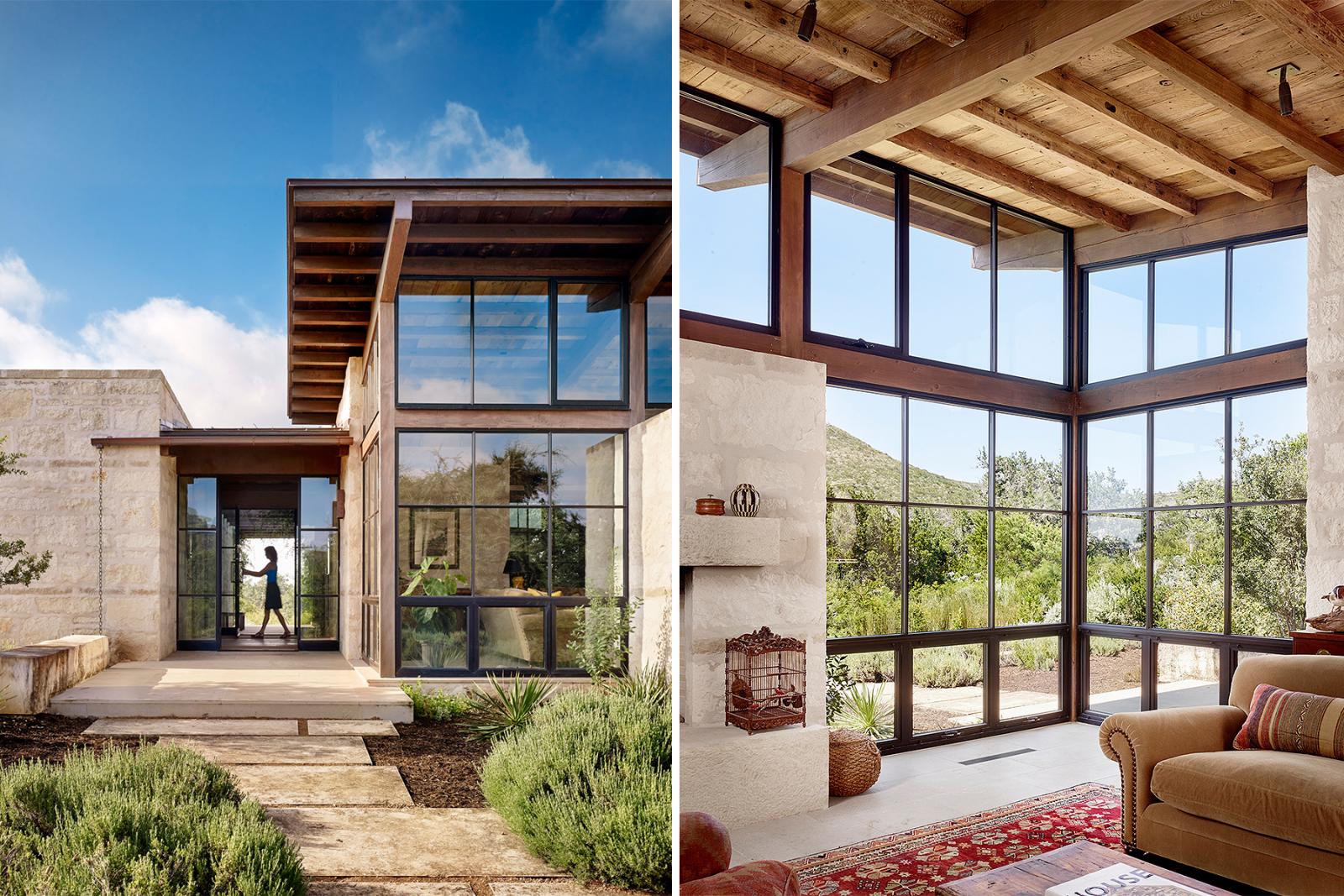
29034_N44_board.jpg
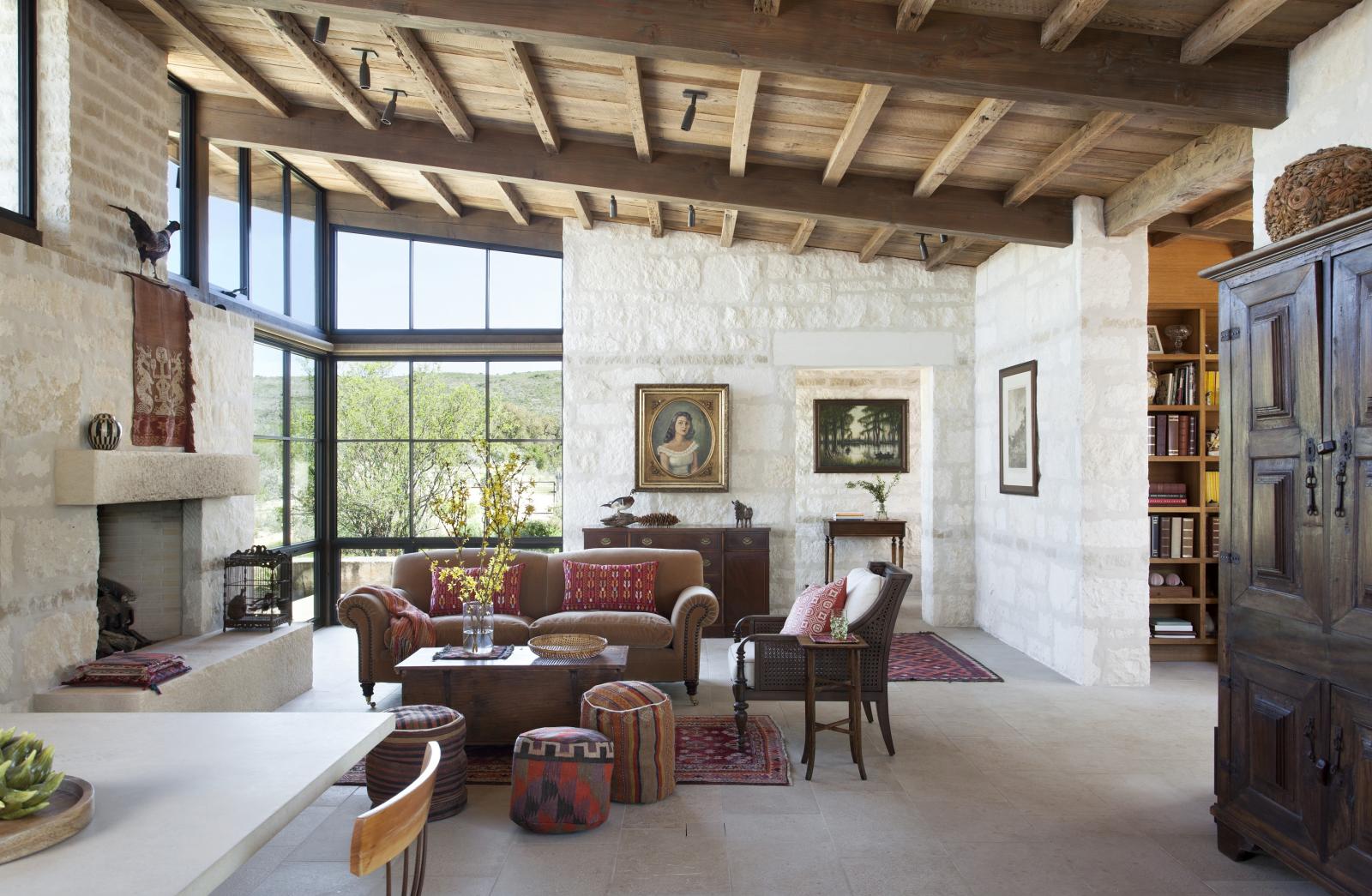
livingroom_updated.jpg
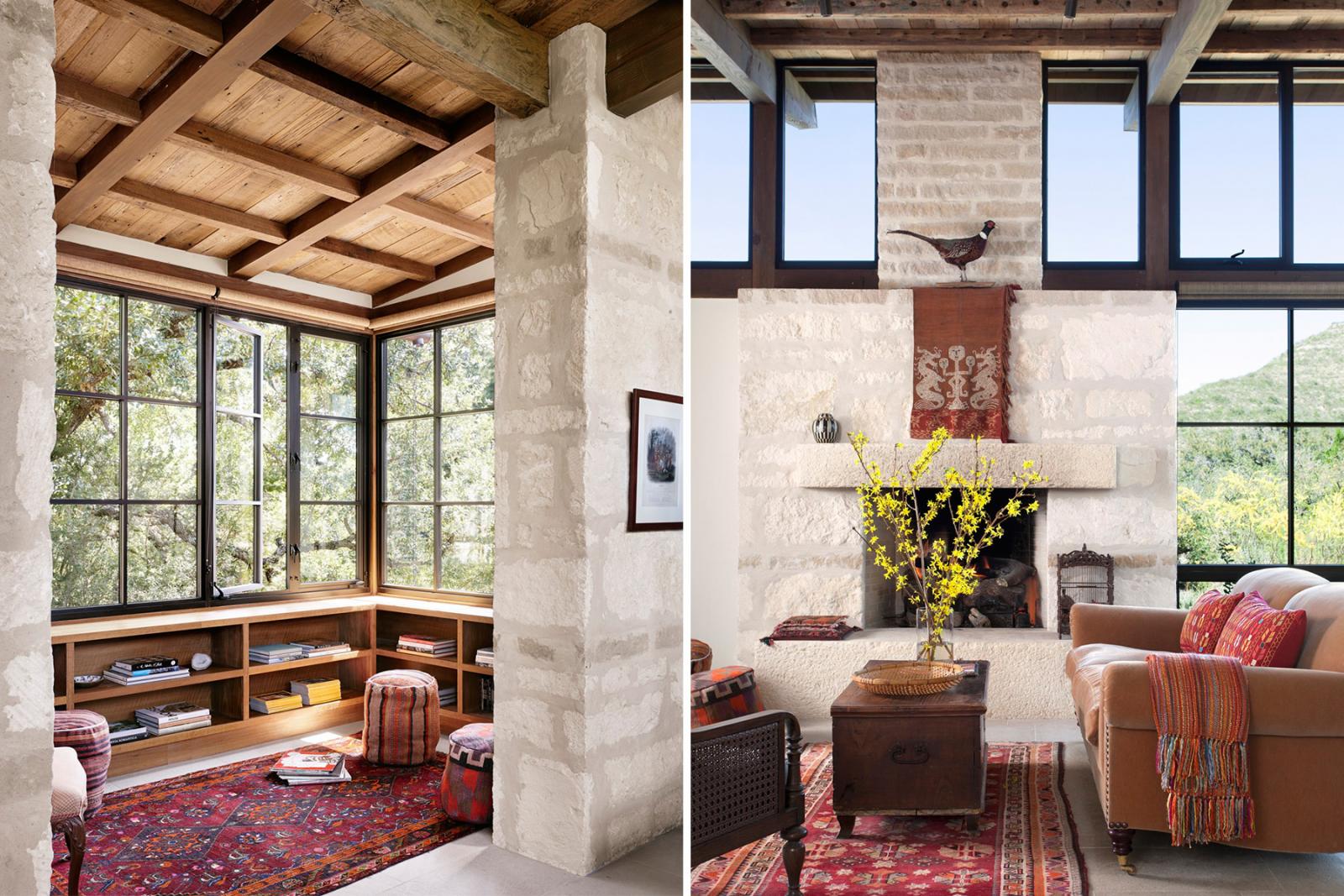
kitche_entry.jpg
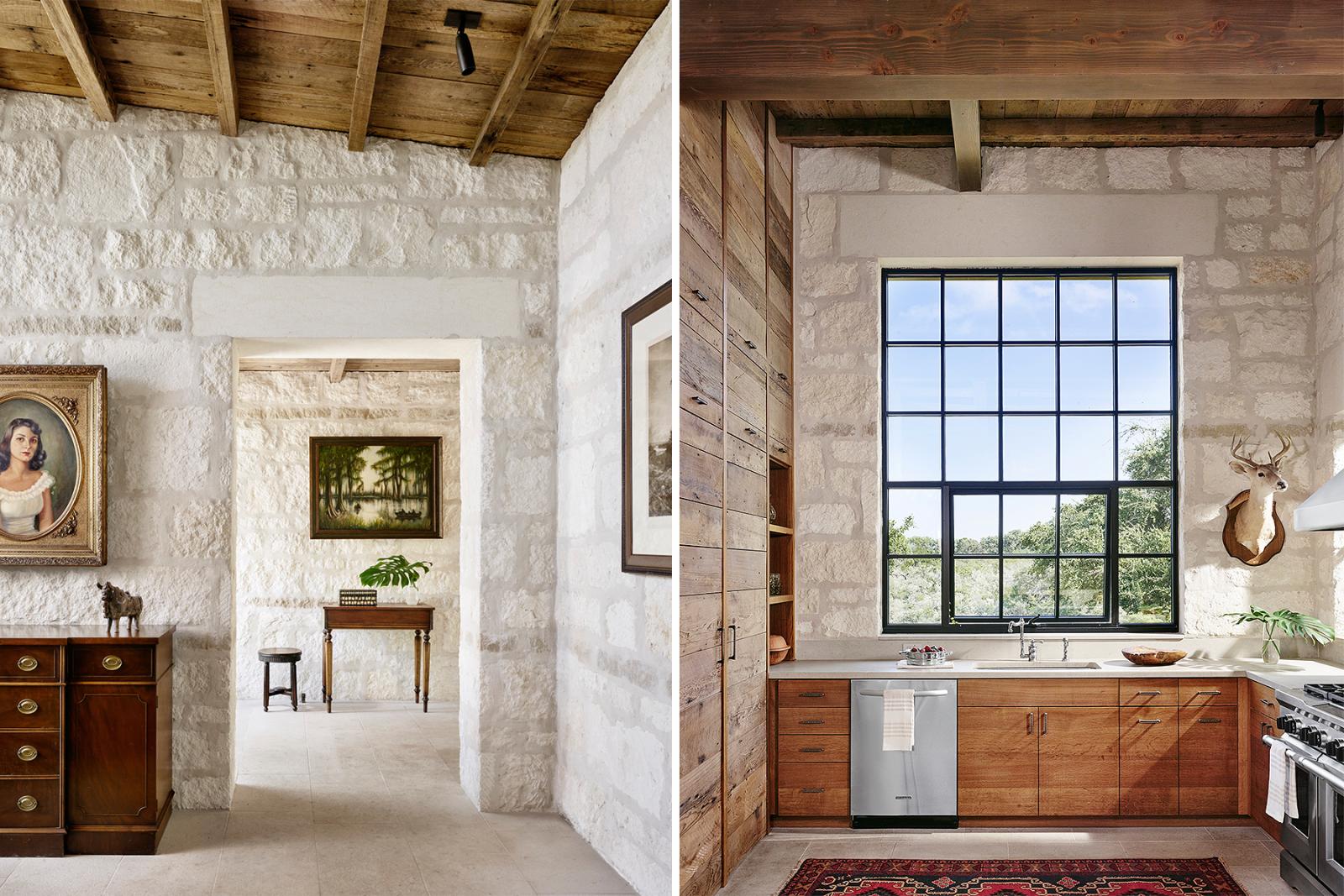
bedroom_bath.jpg
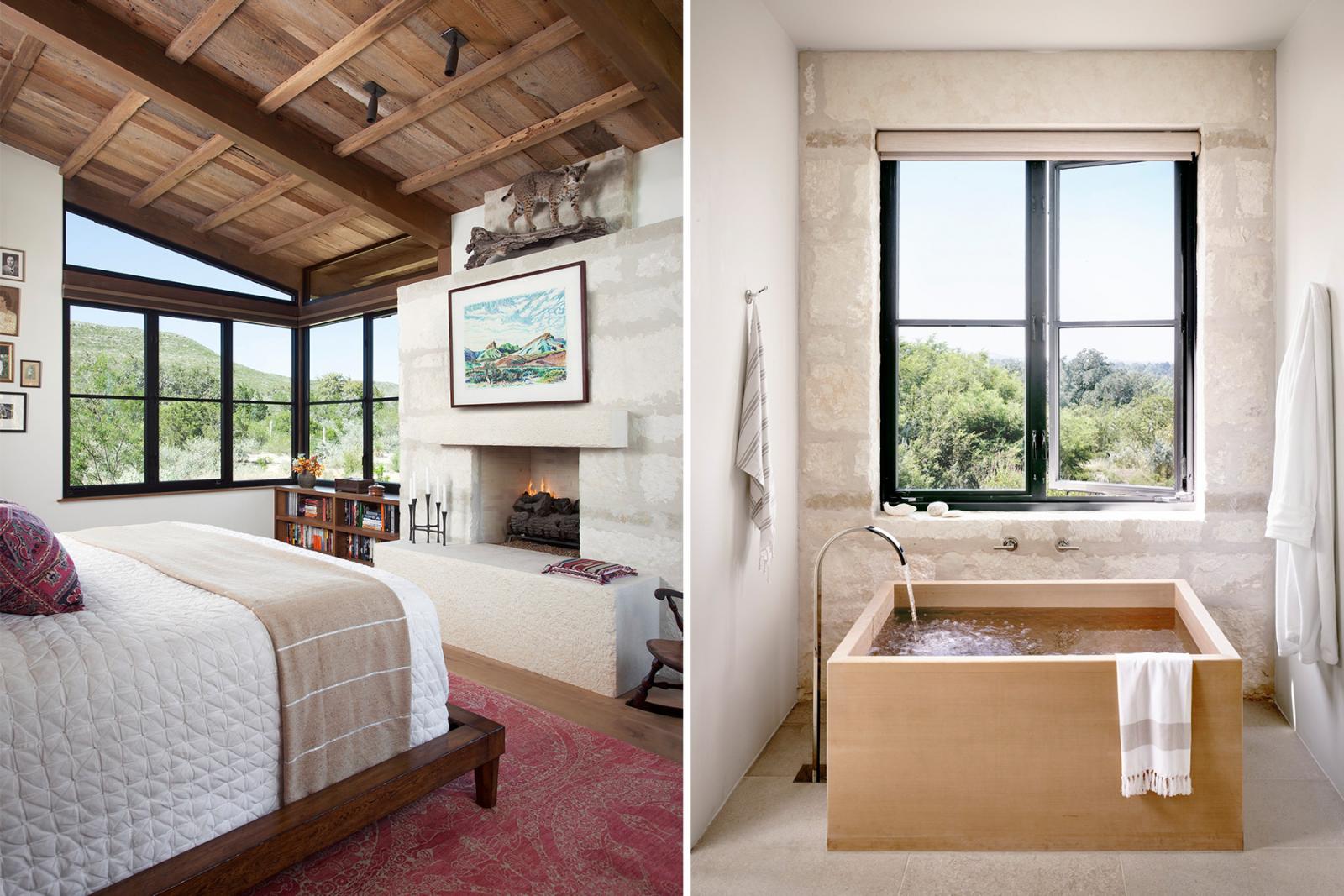
porch-bed.jpg
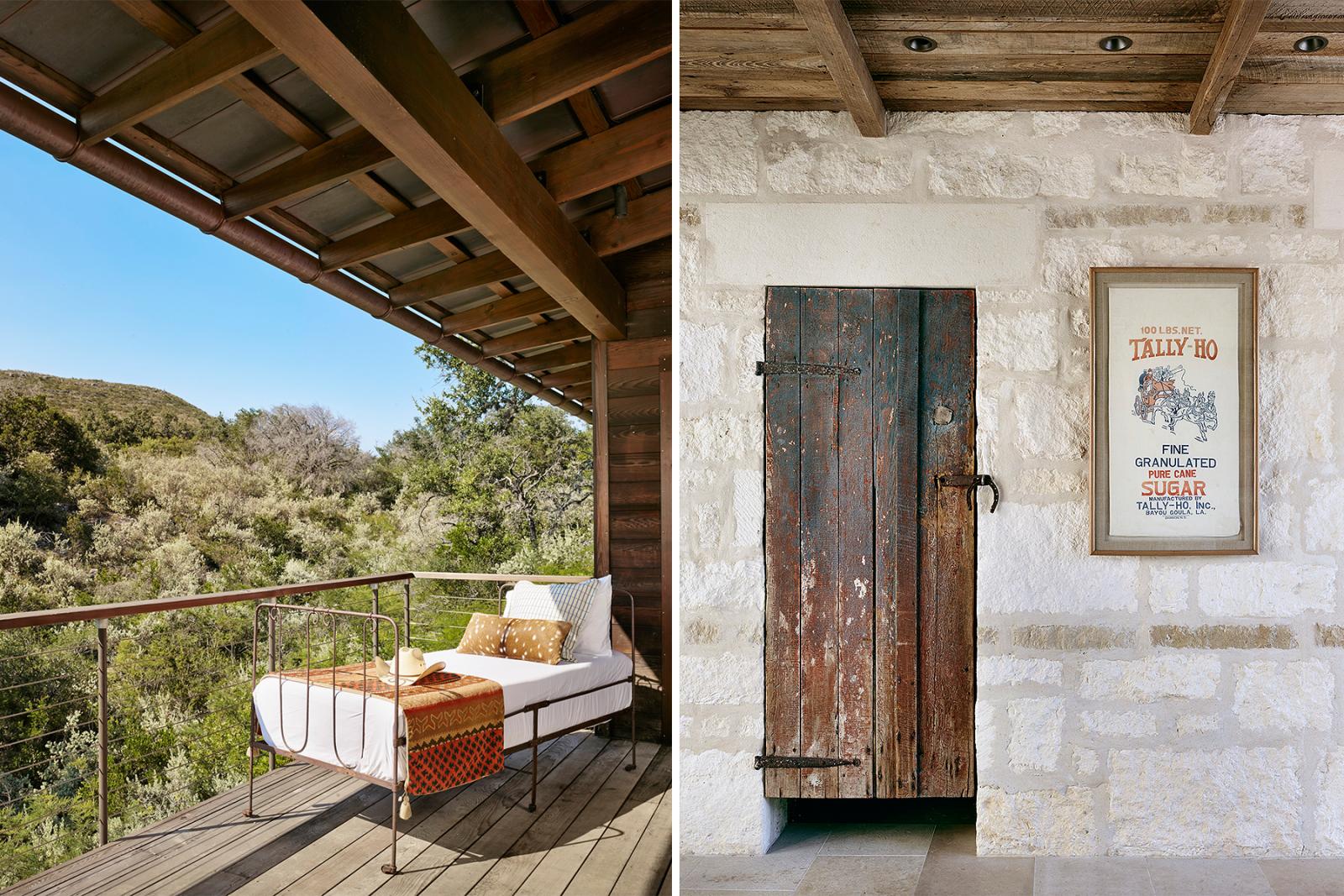
pool-detail.jpg
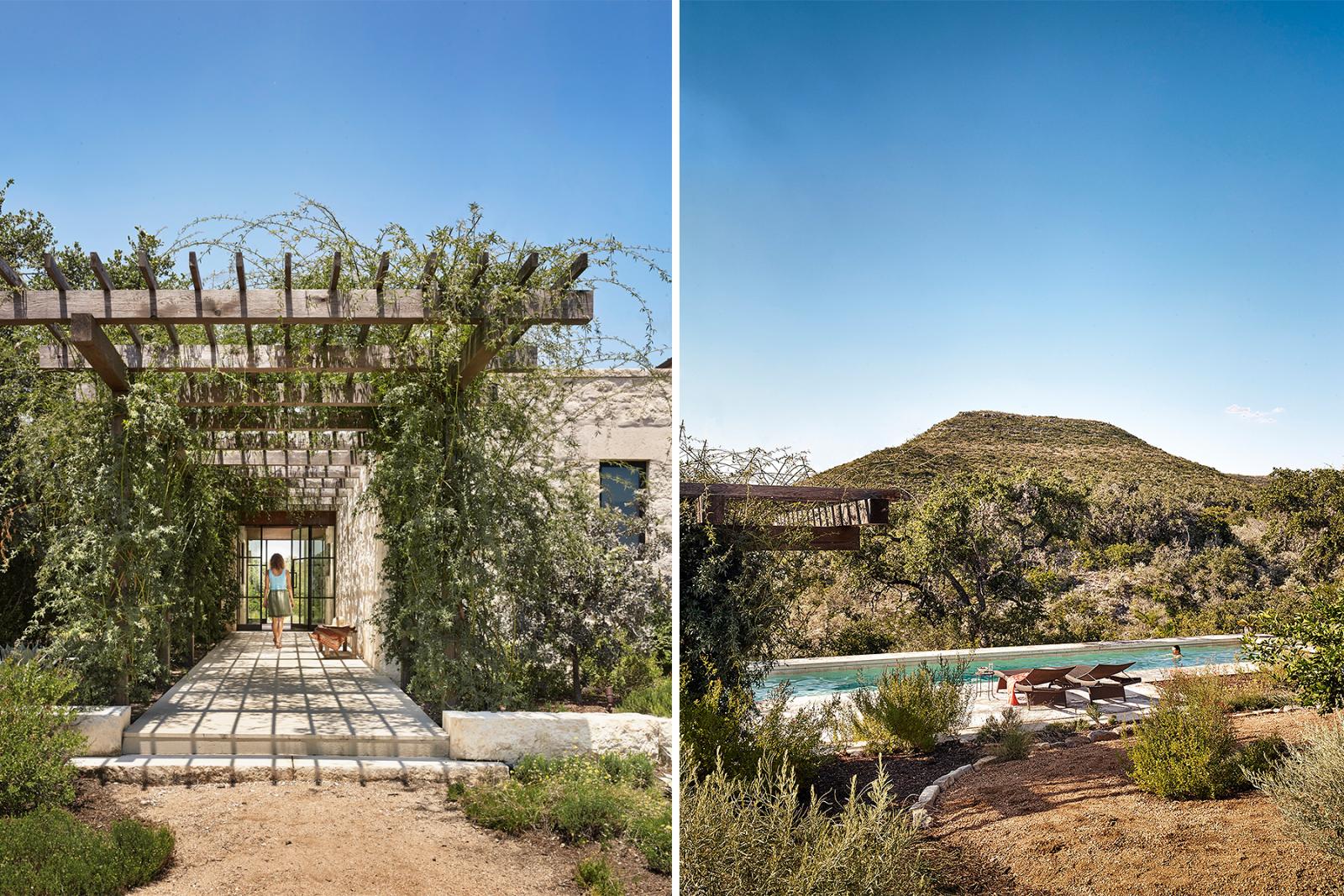
29034_N26_board.jpg
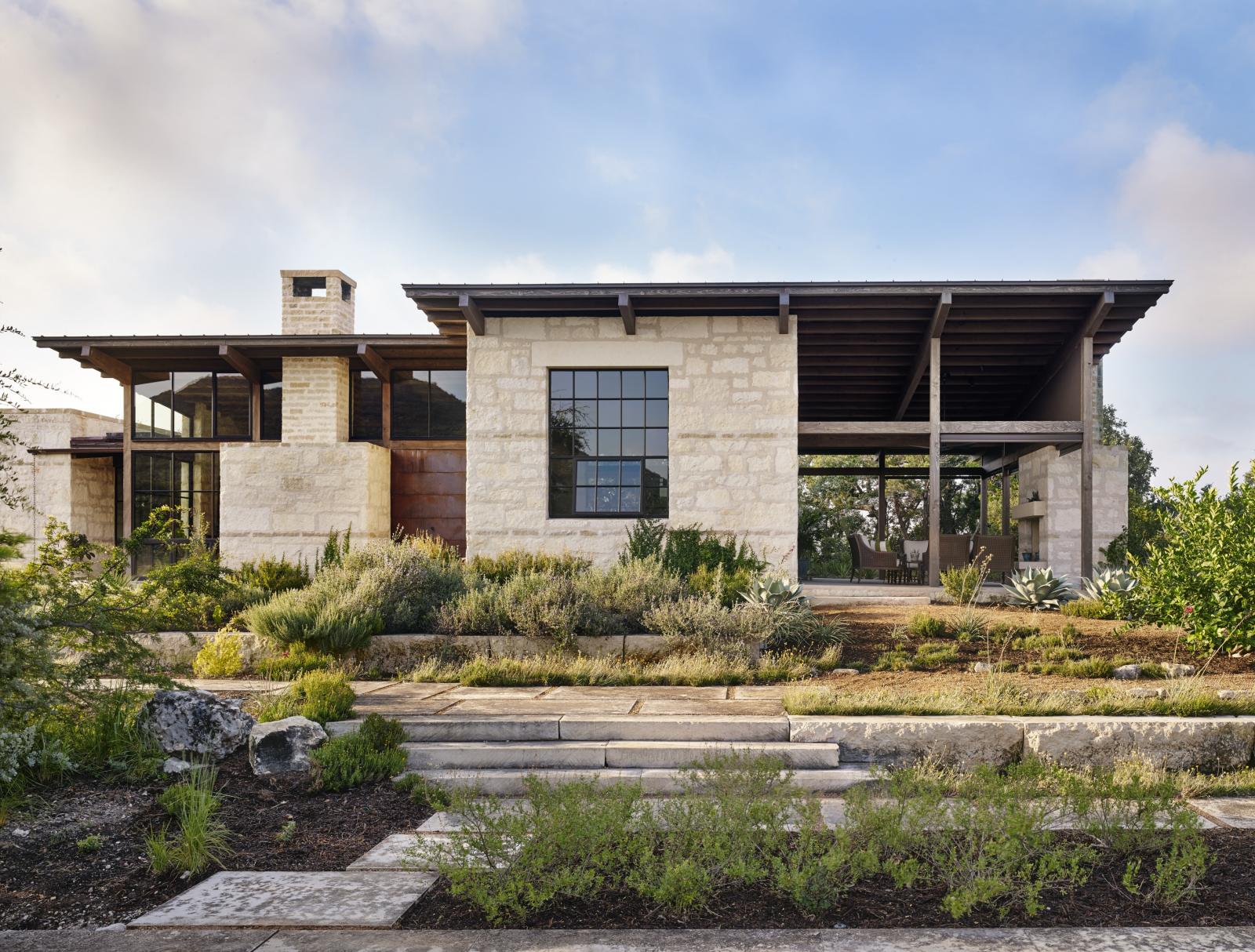
29034_N40_board.jpg
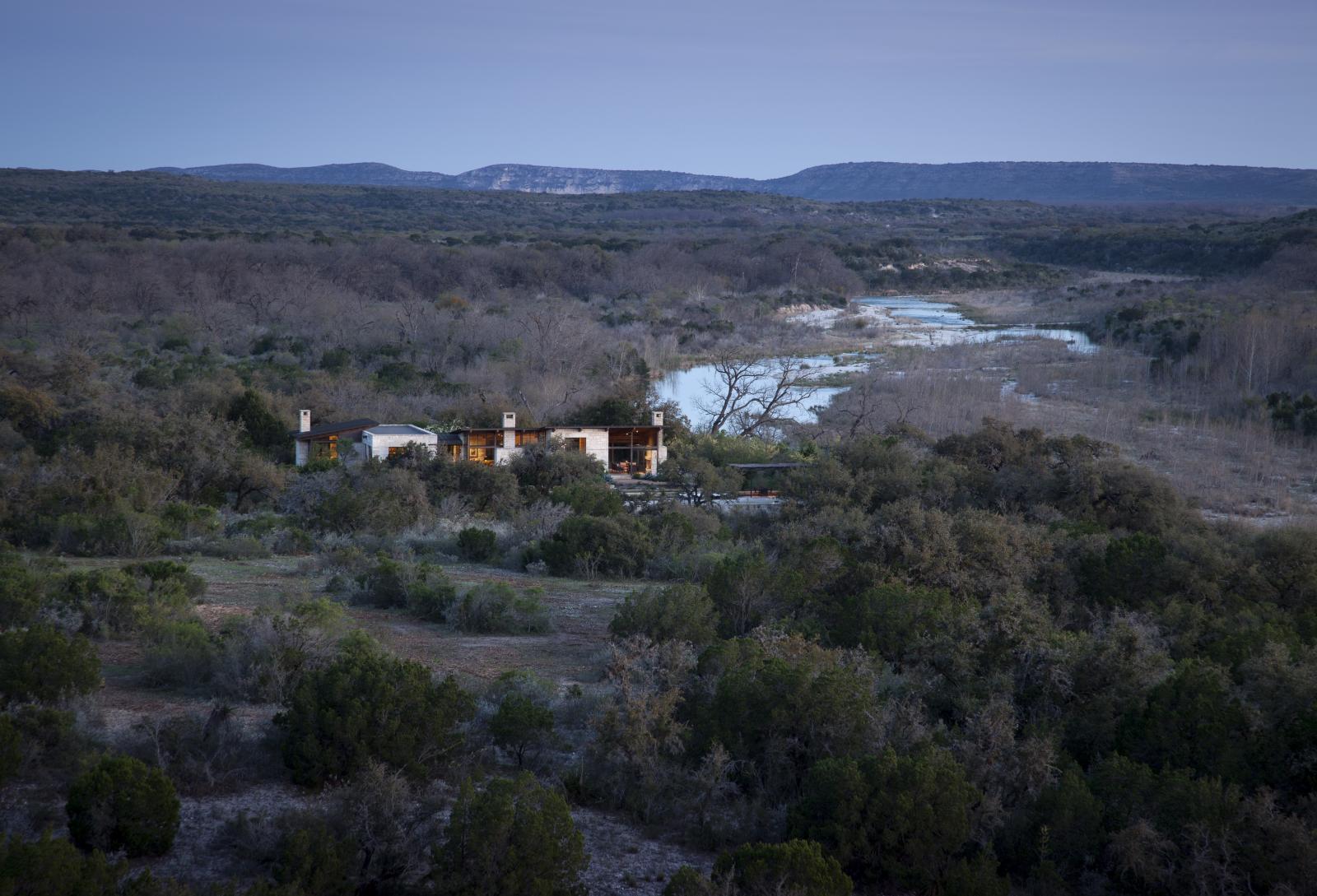
Photography: Casey Dunn
goat mtn.jpg
