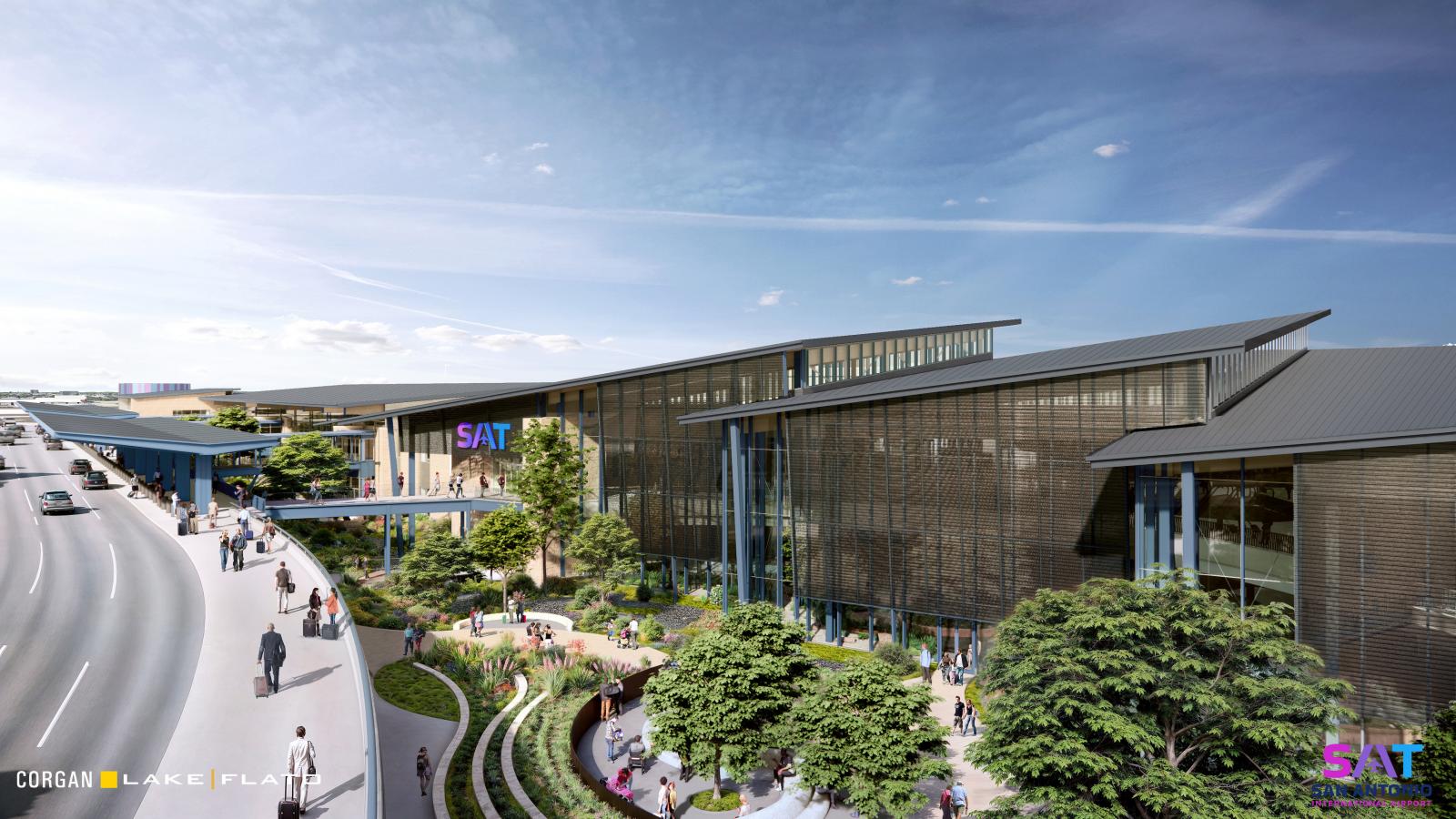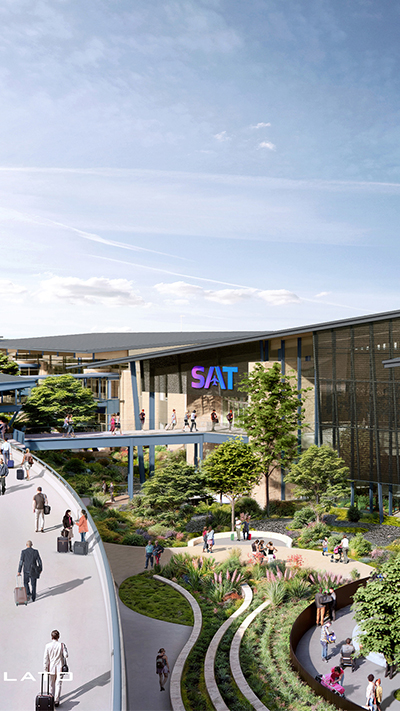San Antonio Airport Terminal Expansion
The design partnership of Corgan and Lake|Flato have designed a 900,000-square-foot, 17-gate terminal facility at San Antonio International Airport. In addition to the new terminal, the project includes a ground transportation center and parking garage, central utility plant, and terminal roadway alignment. Corgan is the master architect and is providing programming, planning, schematic design, design development, construction documentation and administration services in collaboration with Lake|Flato
The design of the new terminal facility captures the unique character of San Antonio, creating a welcoming front door to the city that honors the city’s history while expressing a bold vision for the future. Drawing inspiration from the Texas Hill Country and the exuberance of San Antonio’s Riverwalk, the design incorporates natural materials, warm earth tones, and elements reflective of the region’s landscape to create a uniquely San Antonio experience for passengers.
This state-of-the-art new terminal expands the current airport while uniting terminals A and B into a singular and vibrant San Antonio Airport. Upon arrival, visitors are greeted by a 60-foot garden, reminiscent of the shaded cypress paseos and covered bridges of the Riverwalk. Great hovering shed roofs shelter the three great rooms of Terminal C which include: Ticketing, the Gateway Terminal, and the Mercado Food and Retail Hall.
22147_P_board.jpg

22147_P_N2_board.jpg

22147_P_N3_board.jpg






