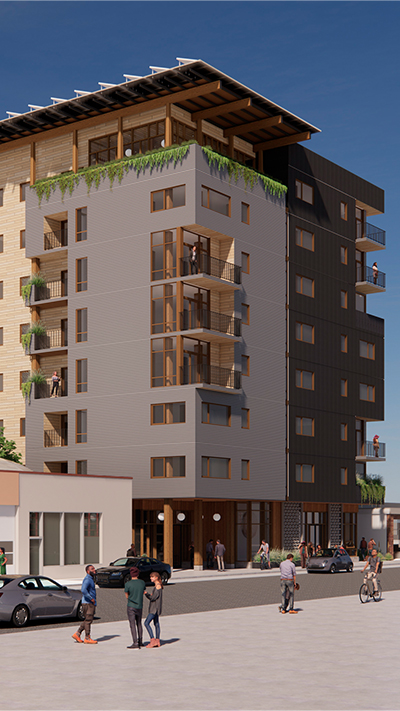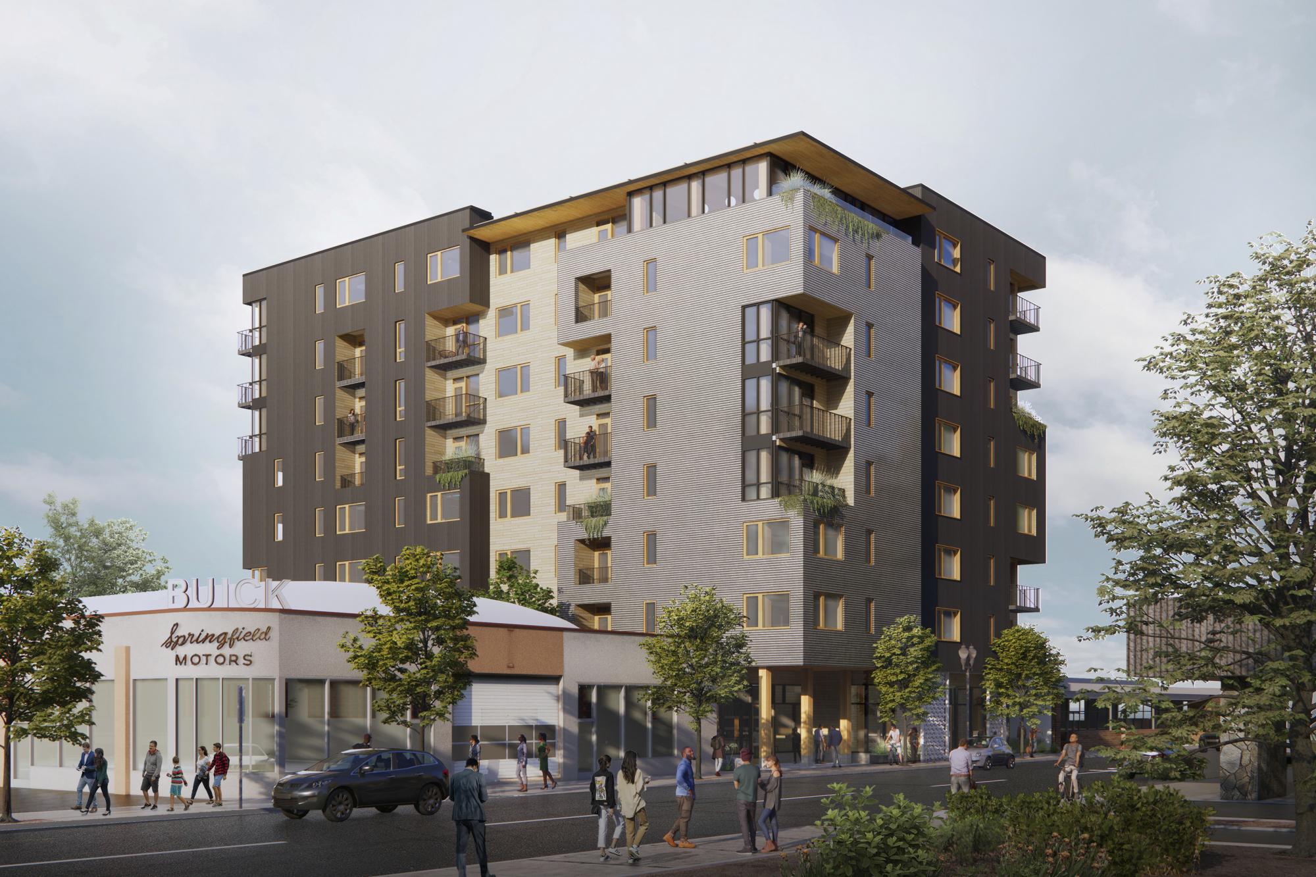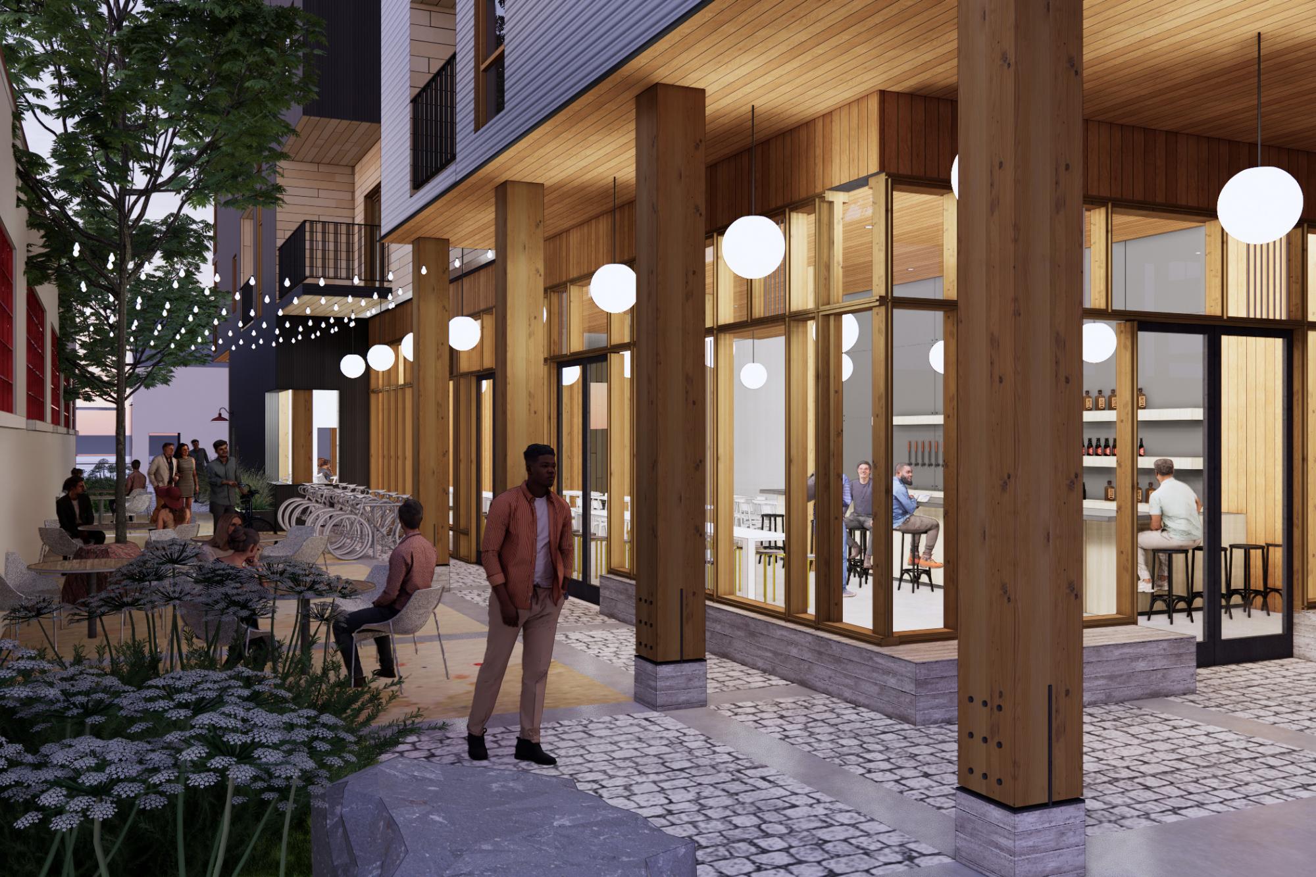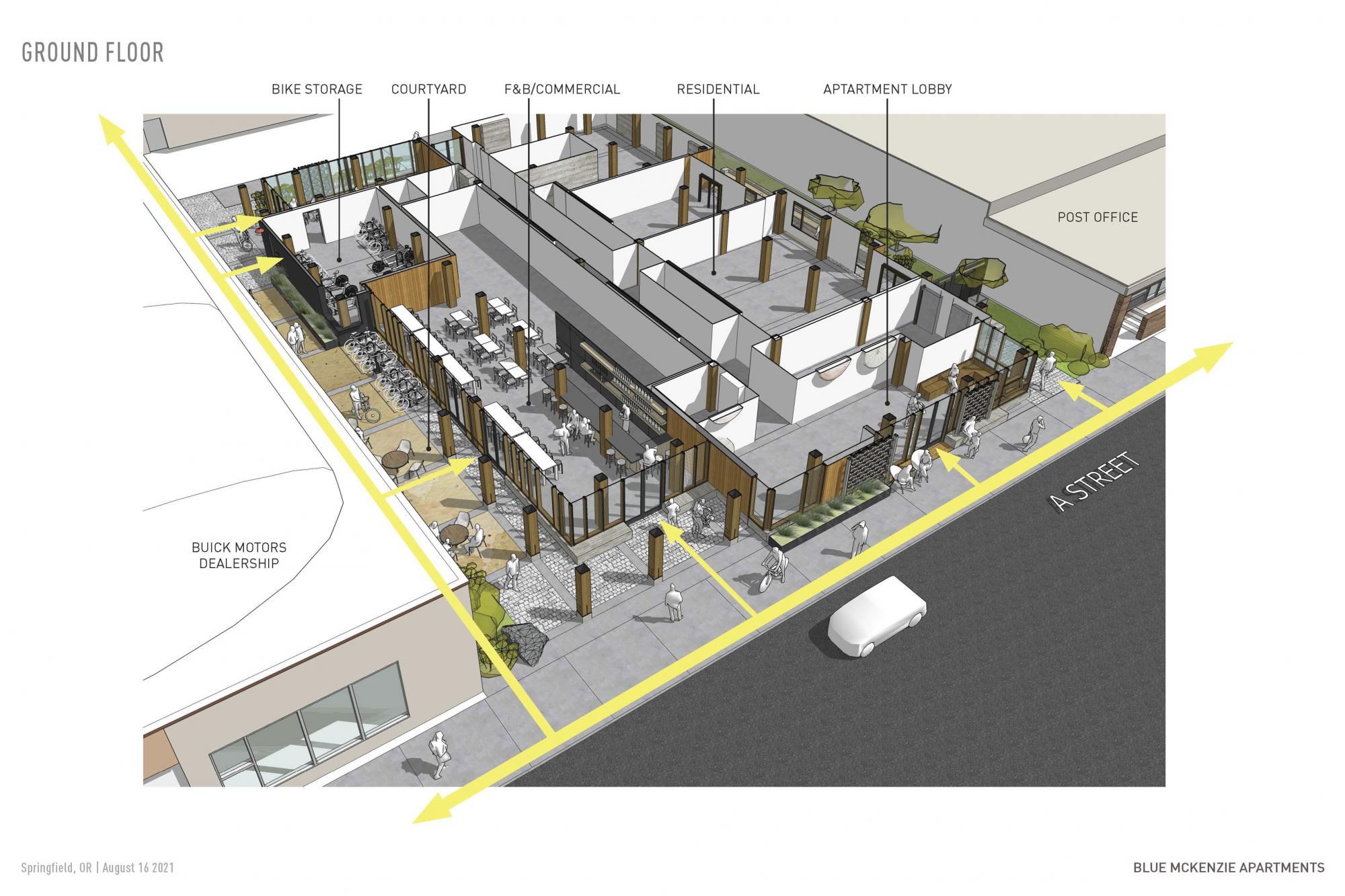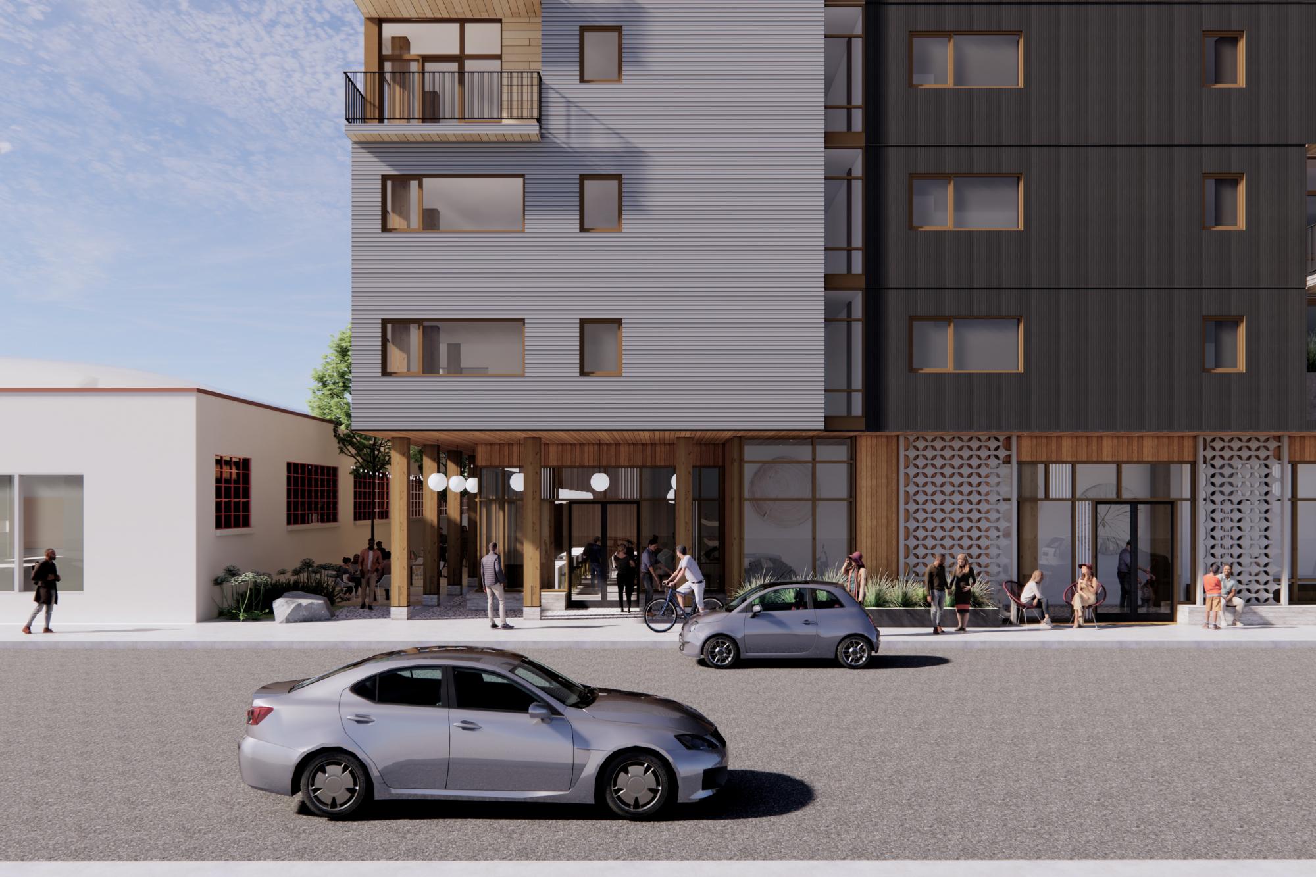Blue McKenzie - Mass Timber Housing
This 8-story mixed use and market rate residential housing development leverages a unique mass plywood product primarily using wood salvaged from forest fires in Oregon.
The new building includes ground floor commercial retail space, 7 stories of apartments above (12 apartment units per floor ) and an 8th floor residential amenity room with views to the McKenzie River and Springfield. This smart, urban, mixed-use project adds much-needed housing stock and amenities that contribute positively toward walkable communities and compact growth.
20248_P_N11_board.jpg
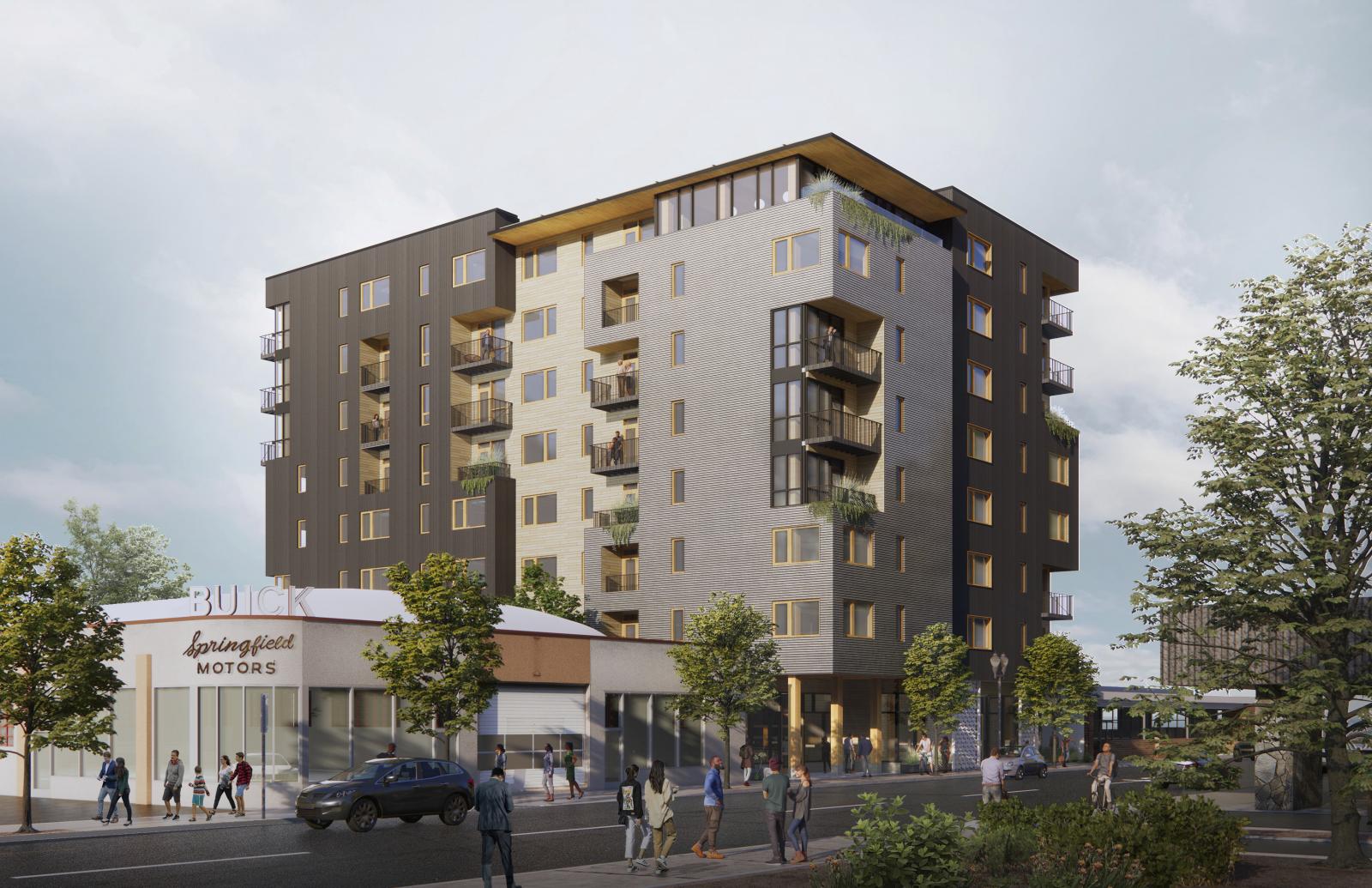
20248_P_N2_board.jpg
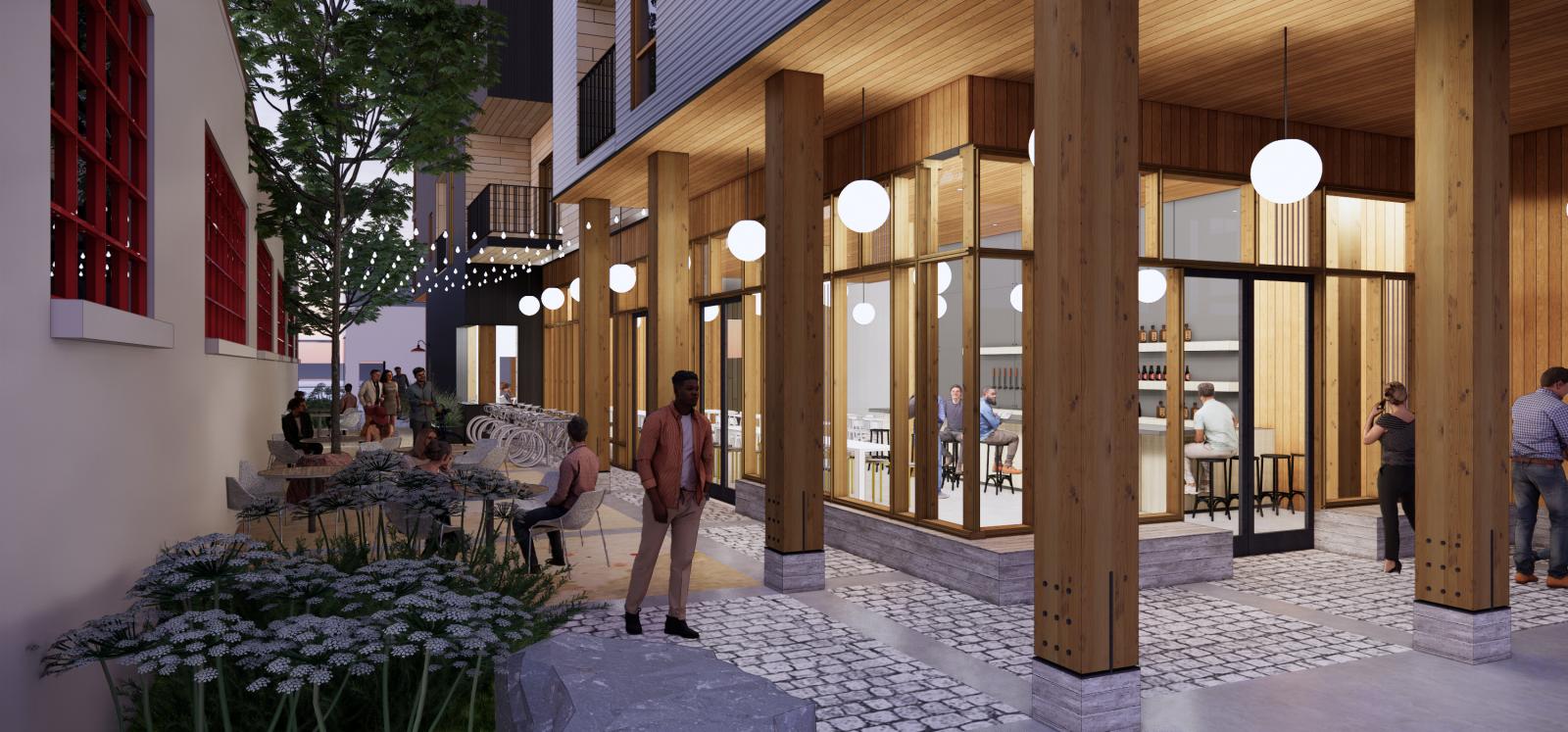
20248_P_N9_board.jpg
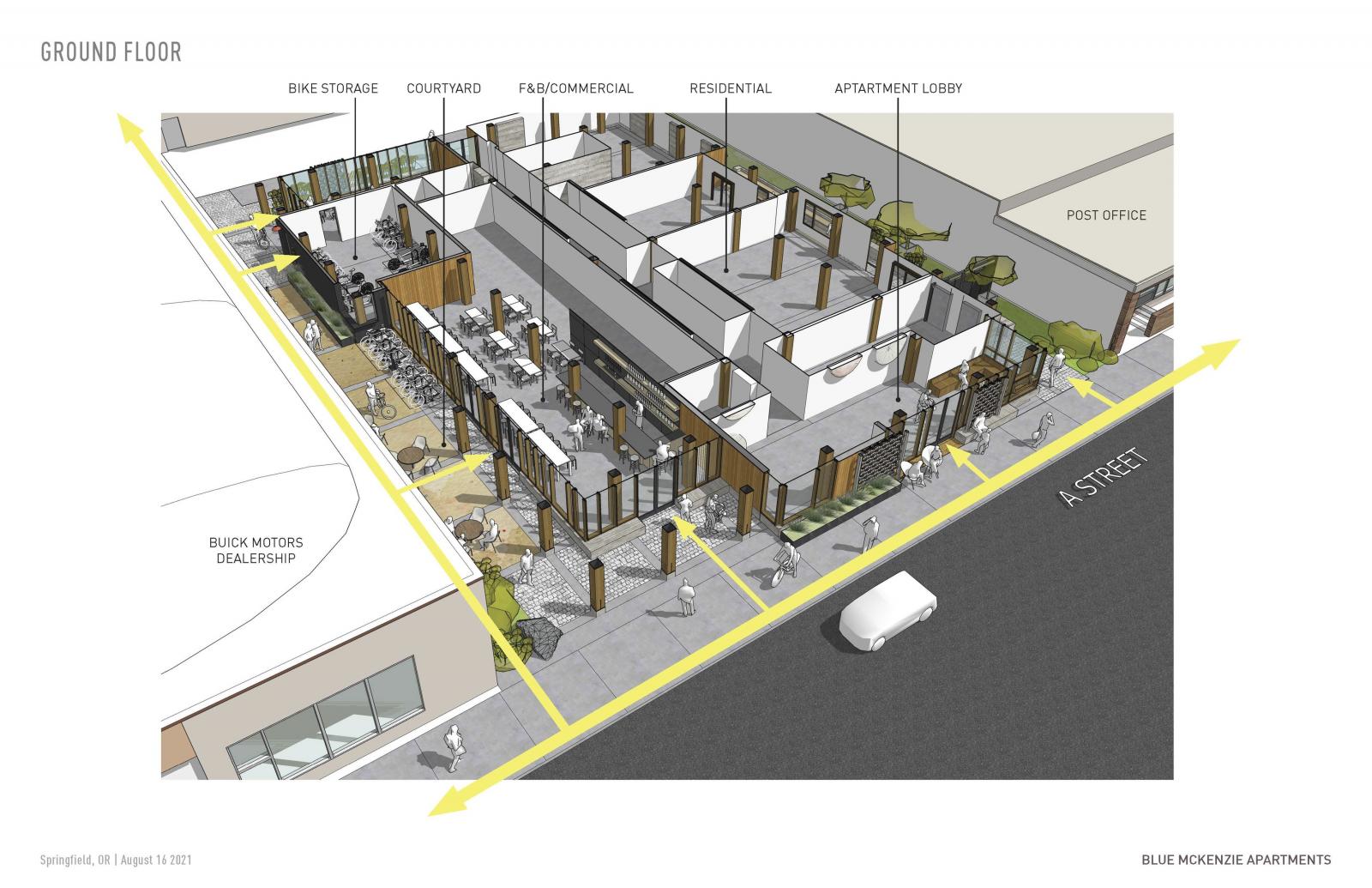
20248_P_N6_board.jpg
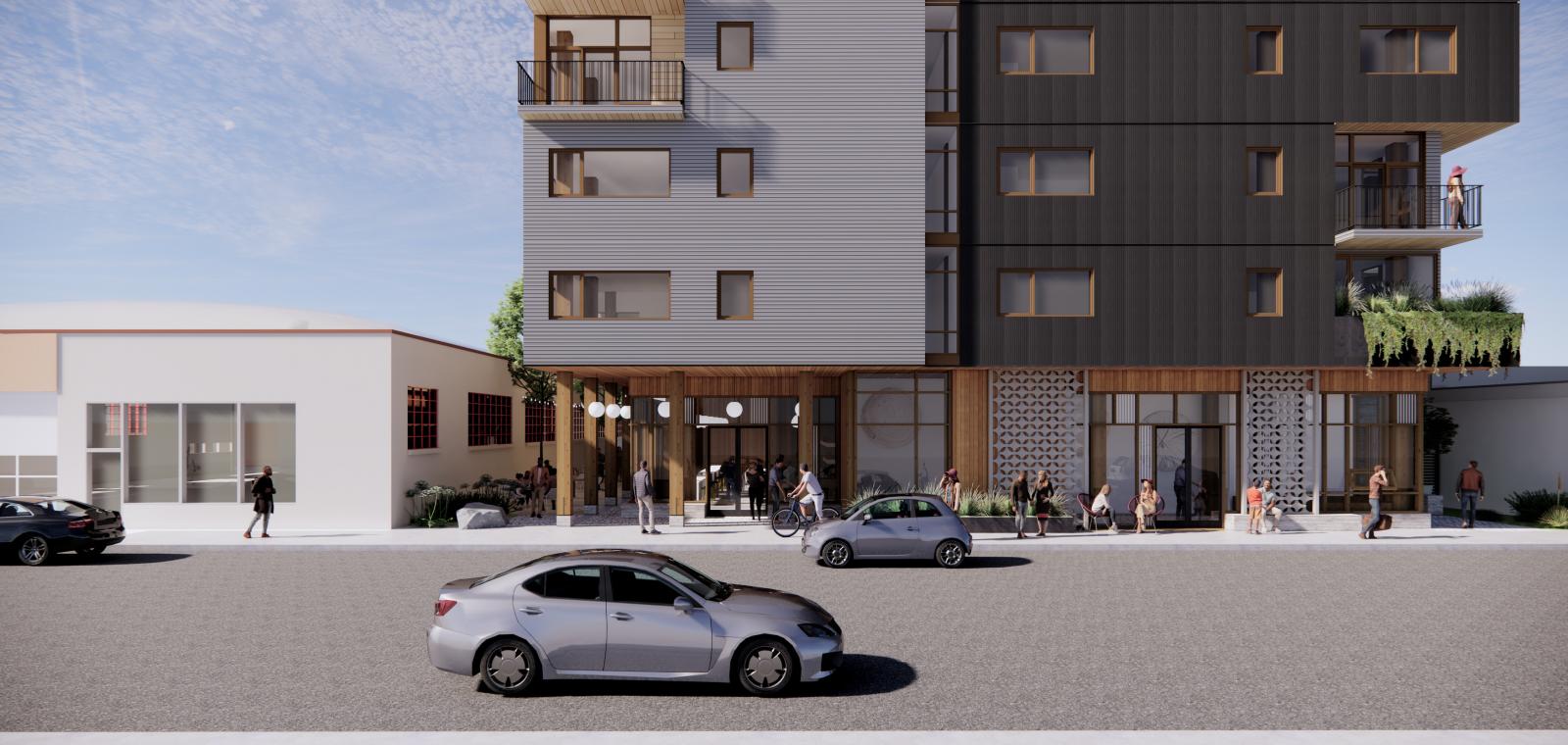
Developer/Owner: Northwest sustainable Properties
Design Architect: Lake Flato Architects
Architect of Record: LRS Architects
Landscape: Place
Structural: Holmes Structures
MEP: Glumac

