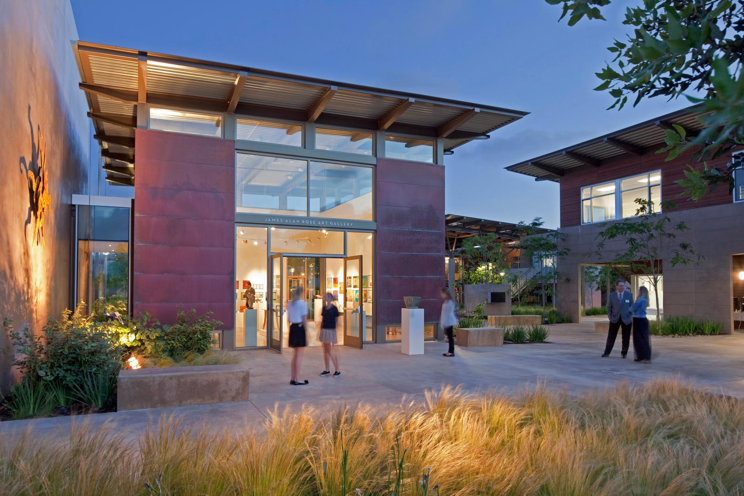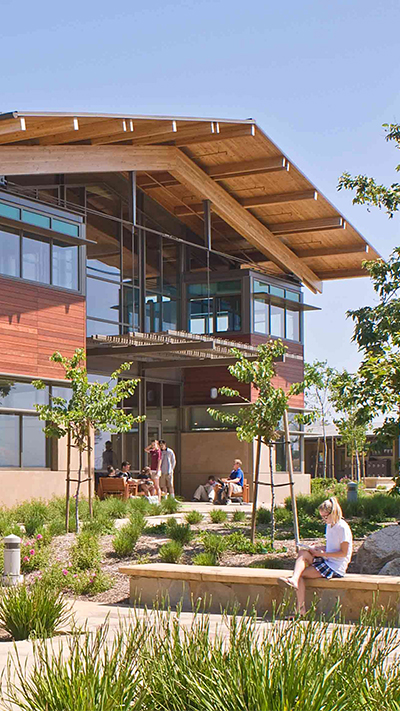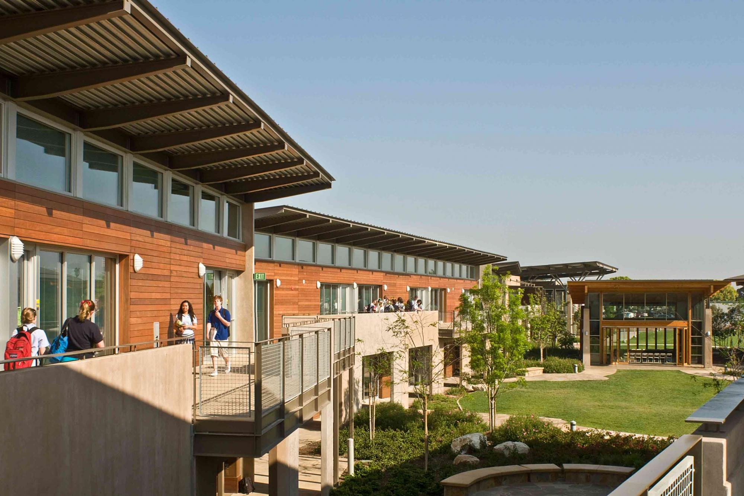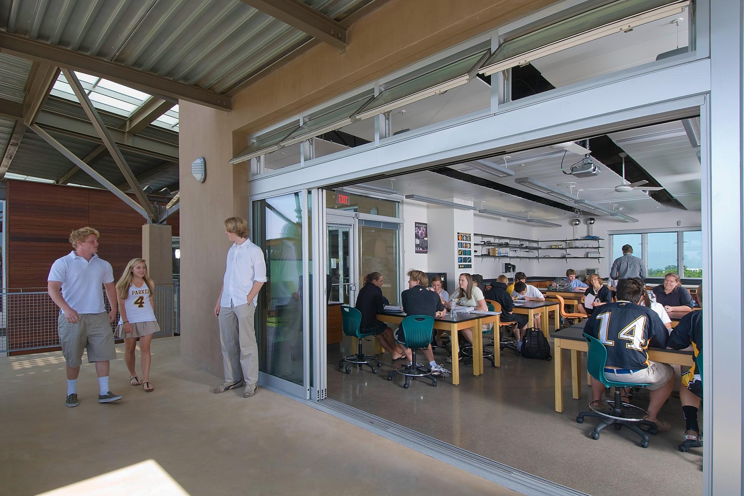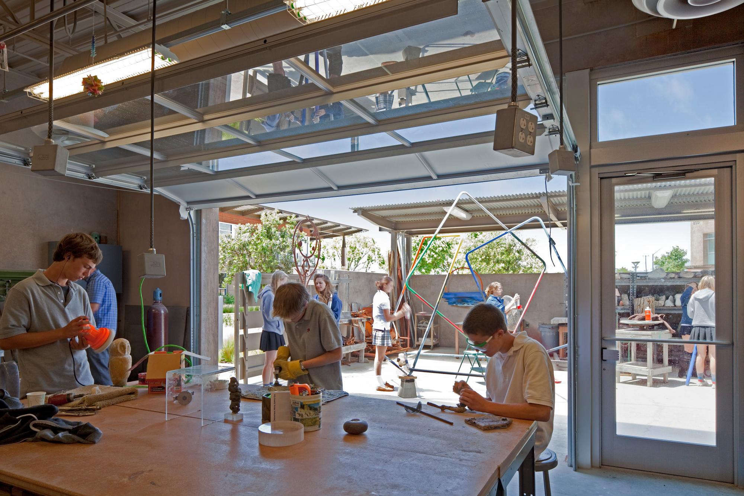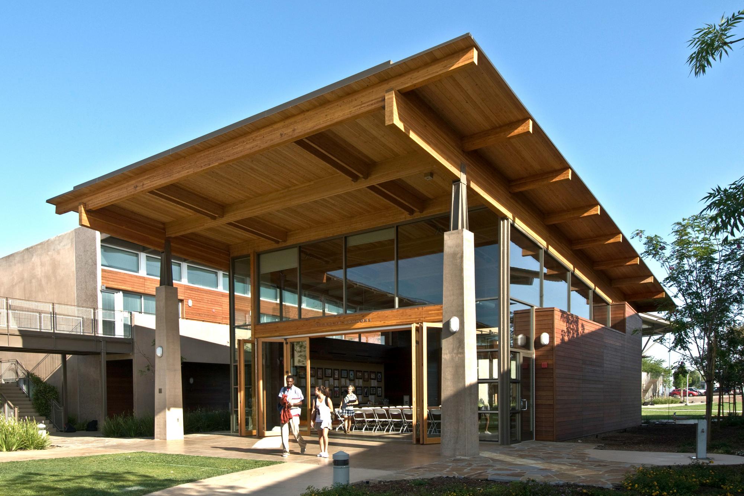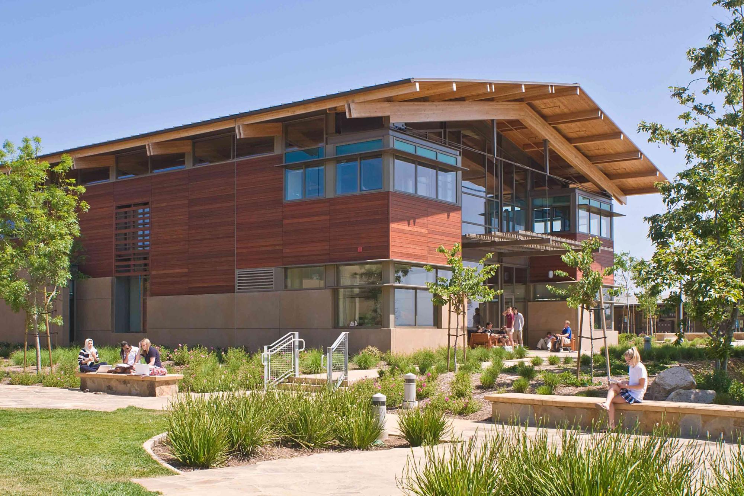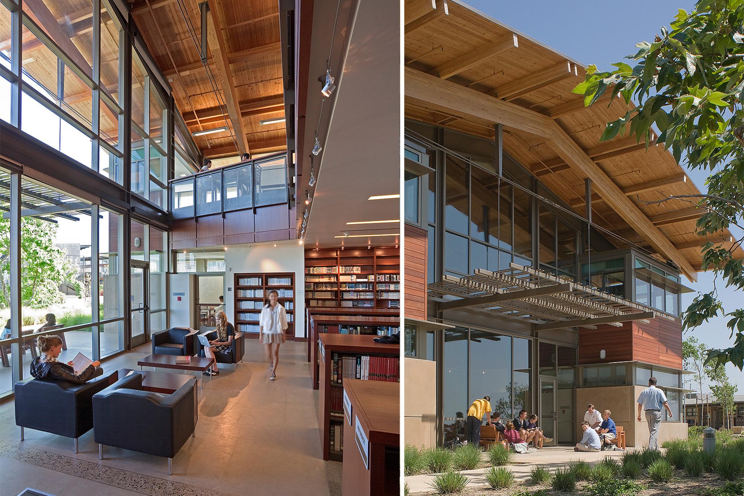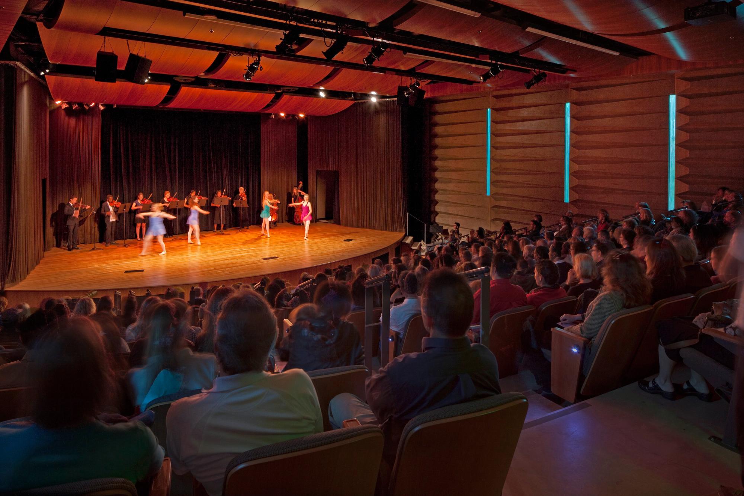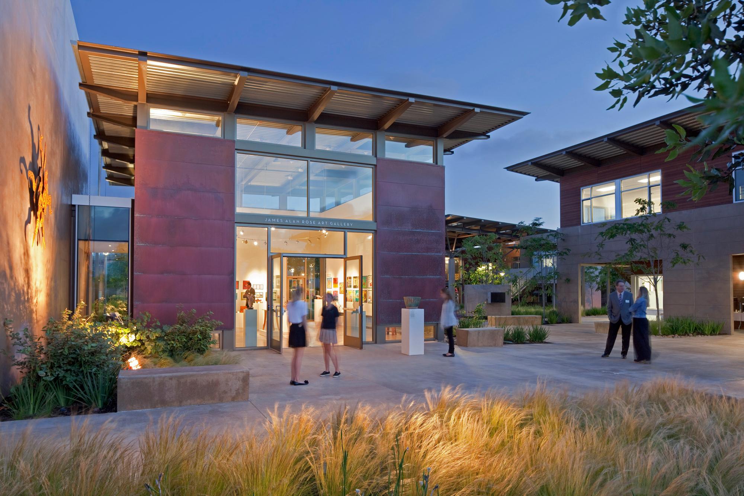Francis Parker School
The Francis Parker School sought a practical campus design that captured the school's character and spirit, centered on student experiences, improved educational opportunities, and took advantage of San Diego’s benevolent climate. The school was founded 90 years ago on the principle that engaging the environment increases student awareness of the world and their place within it. Francis Parker's new upper and middle school campus — master planned and designed by Lake|Flato — reflects this same spirit. The campus consists of academic structures and transition spaces that become the great public rooms, the quads and lawns, that are the campus focus.
The school's buildings are models for creative sustainability. Classroom buildings are constructed in tilt-up concrete that is poured with high fly-ash content and animated by recycled glass. Wood facades found on many buildings are constructed using sustainably-forested redwood. All classrooms are naturally ventilated and day lit with an innovative arrangement of light shelves and sunshades that filter and direct breezes and sunlight. Finally, all the classrooms have pocketing glass doors, providing direct connections between indoor and outdoor environments.
Photography: Paul Hester; Video: Bluestack Media

Francis Parker School- Innovative Education Model-HD.mp4
22034_N29_board.jpg
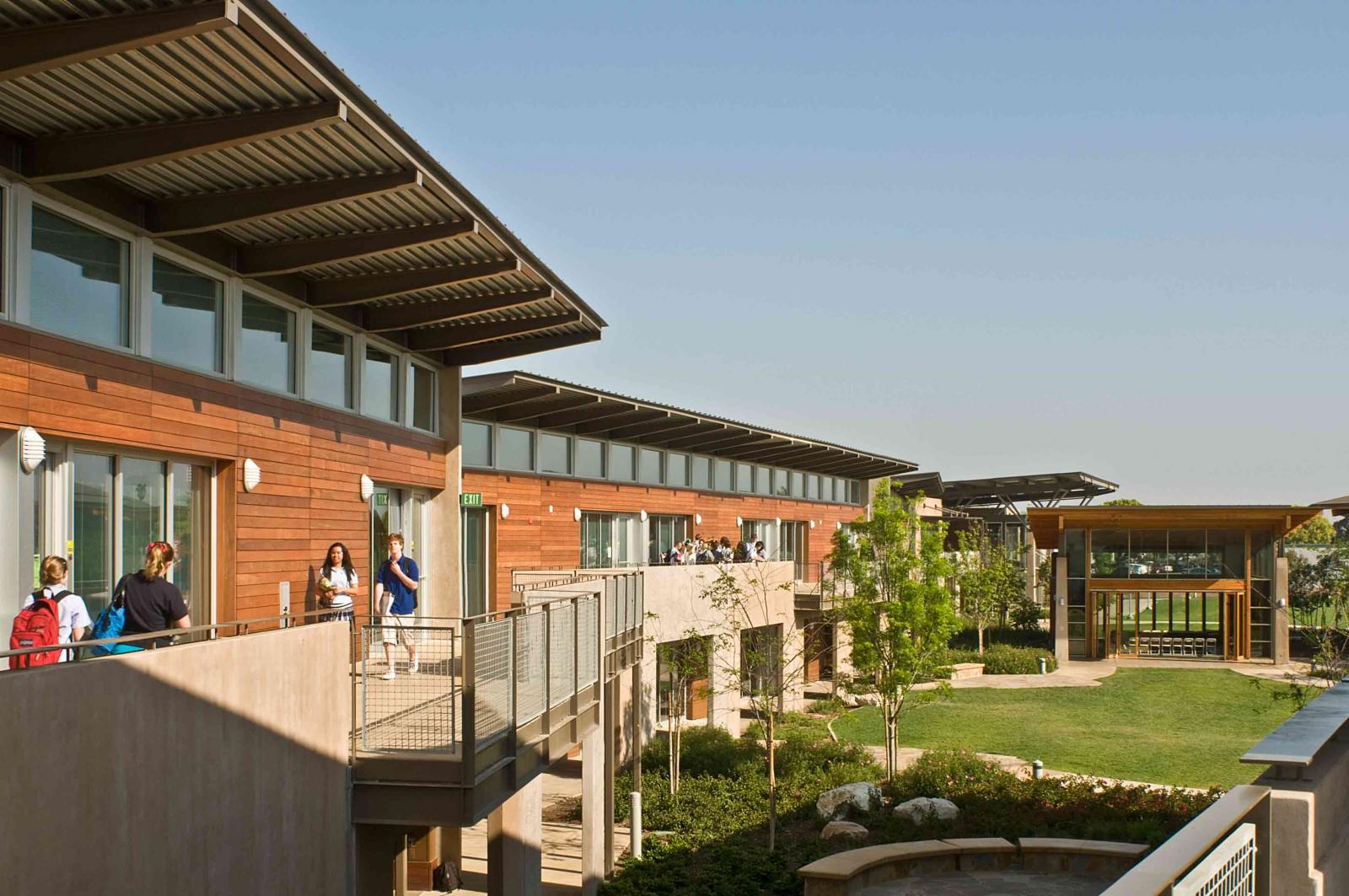
FrancisParker_03.jpg
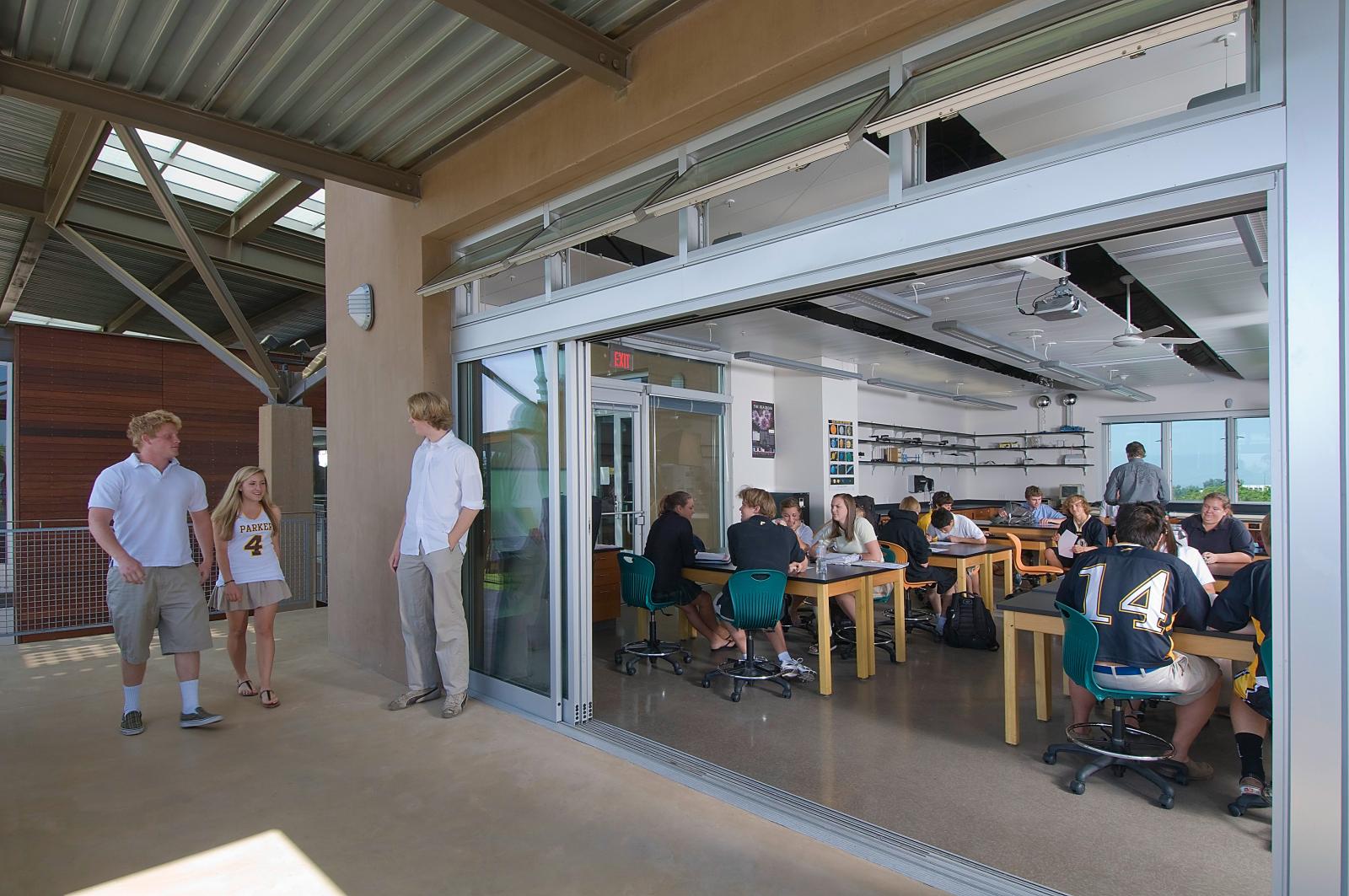
FrancisParker_05.jpg
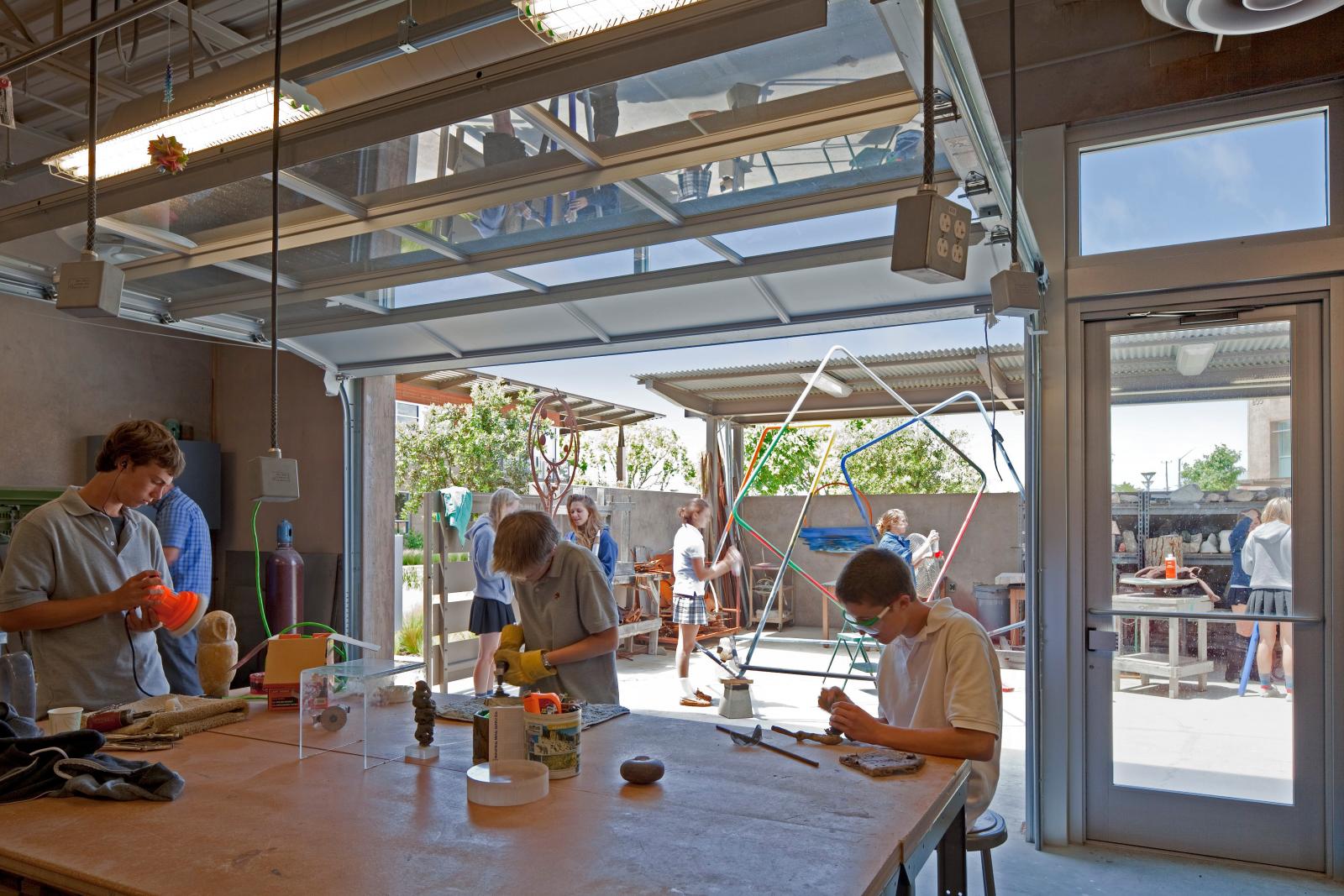
FrancisParker_06.jpg
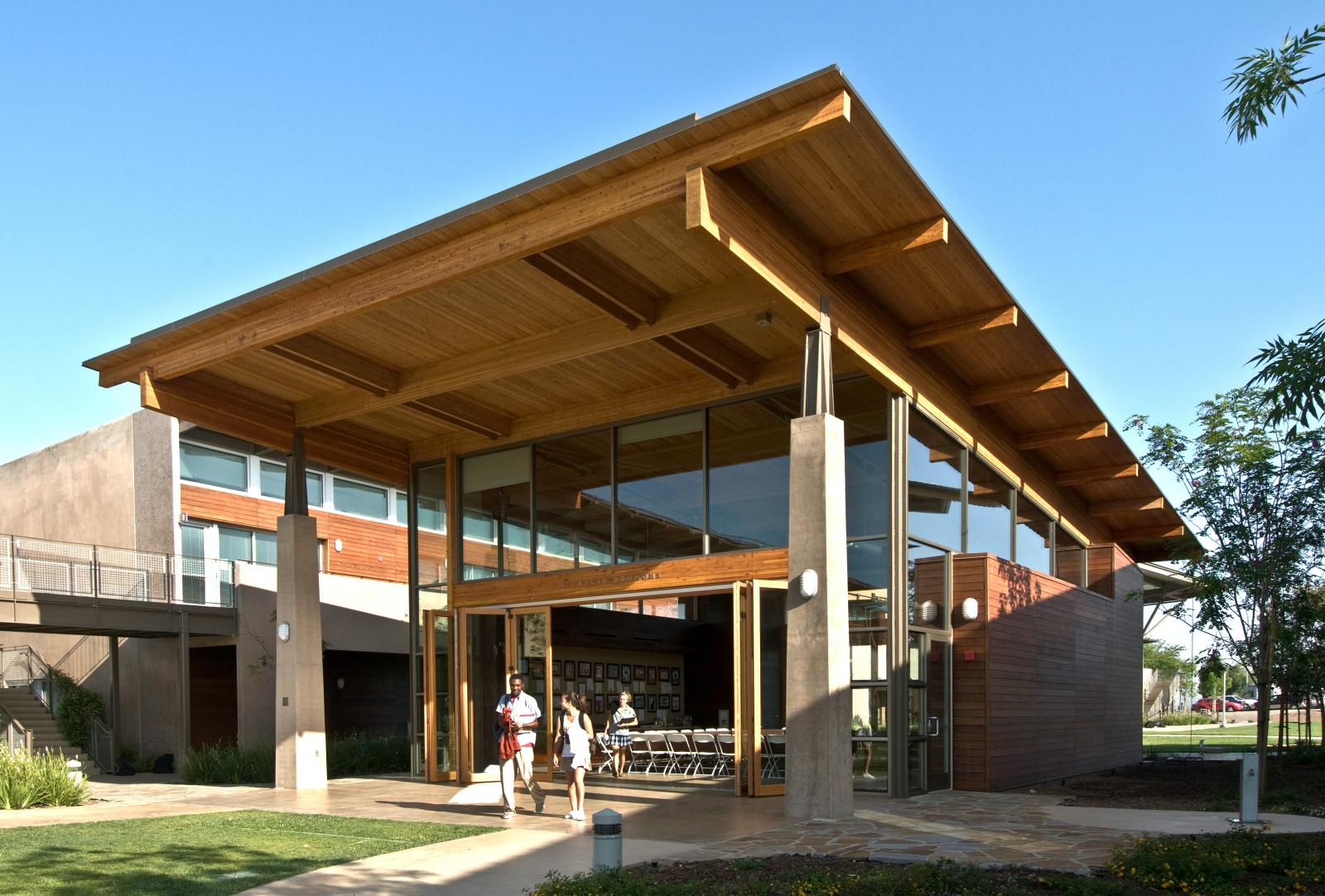
22034_N32_board.jpg
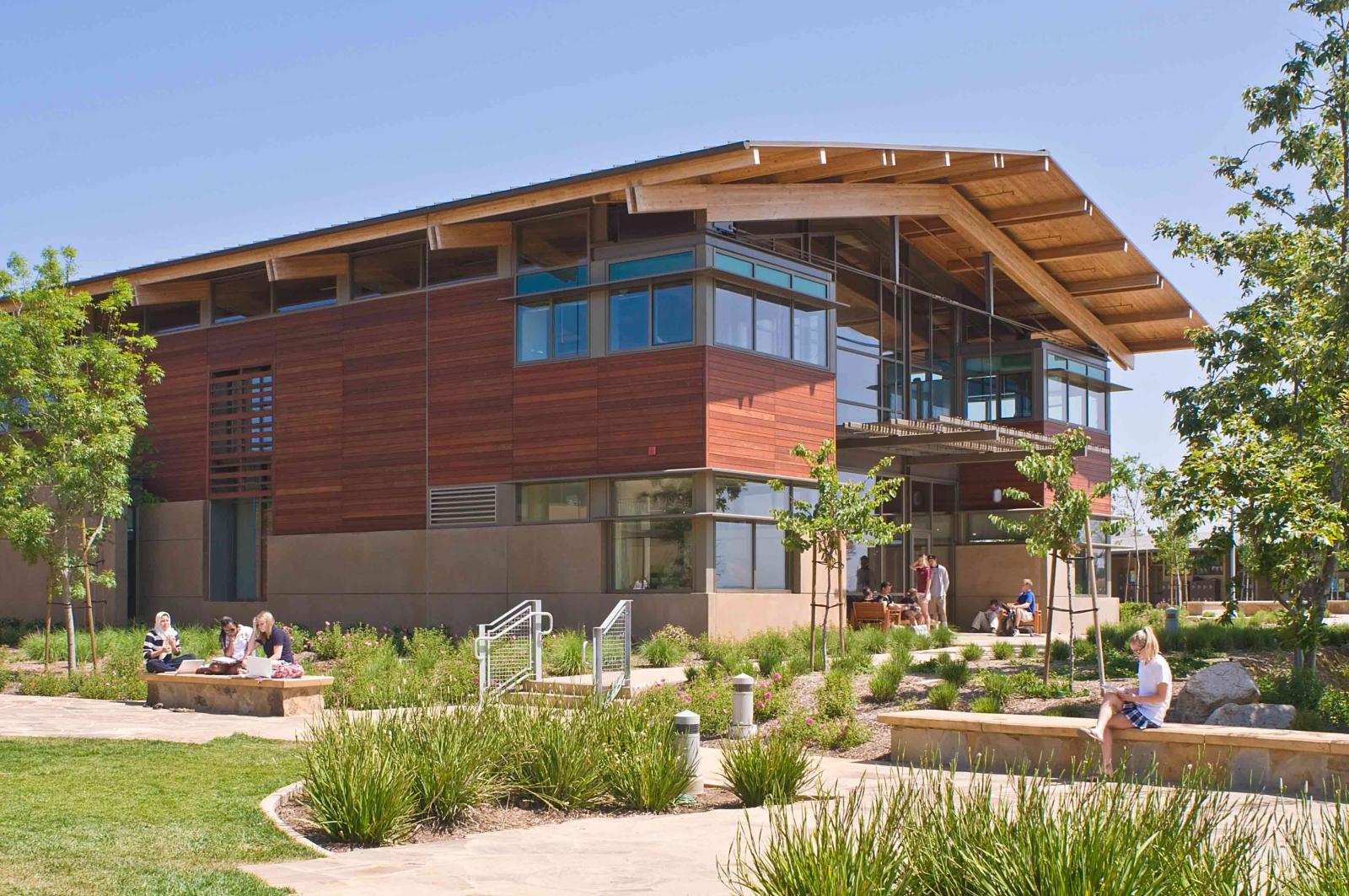
FrancisParker_library.jpg
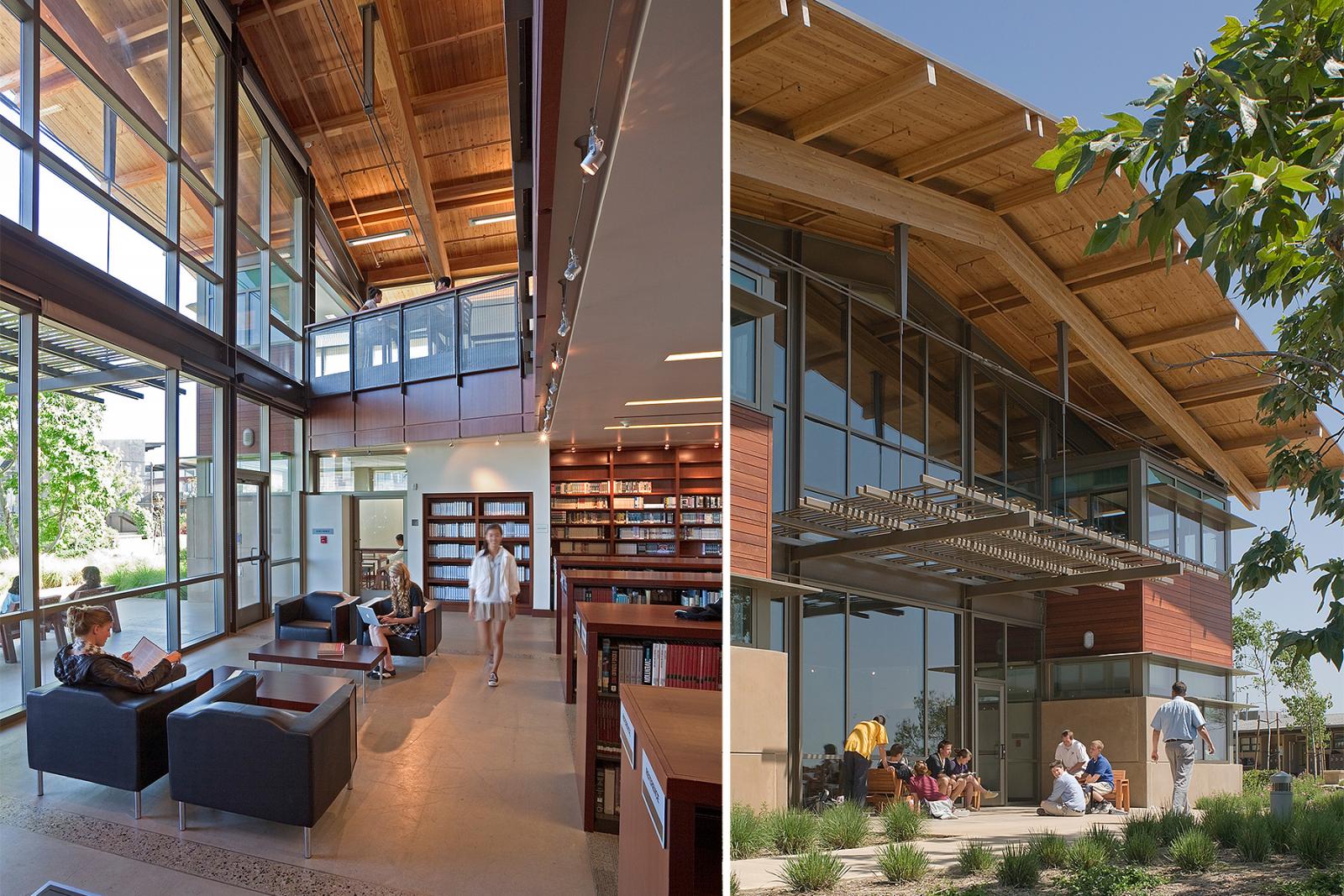
FrancisParker_02.jpg
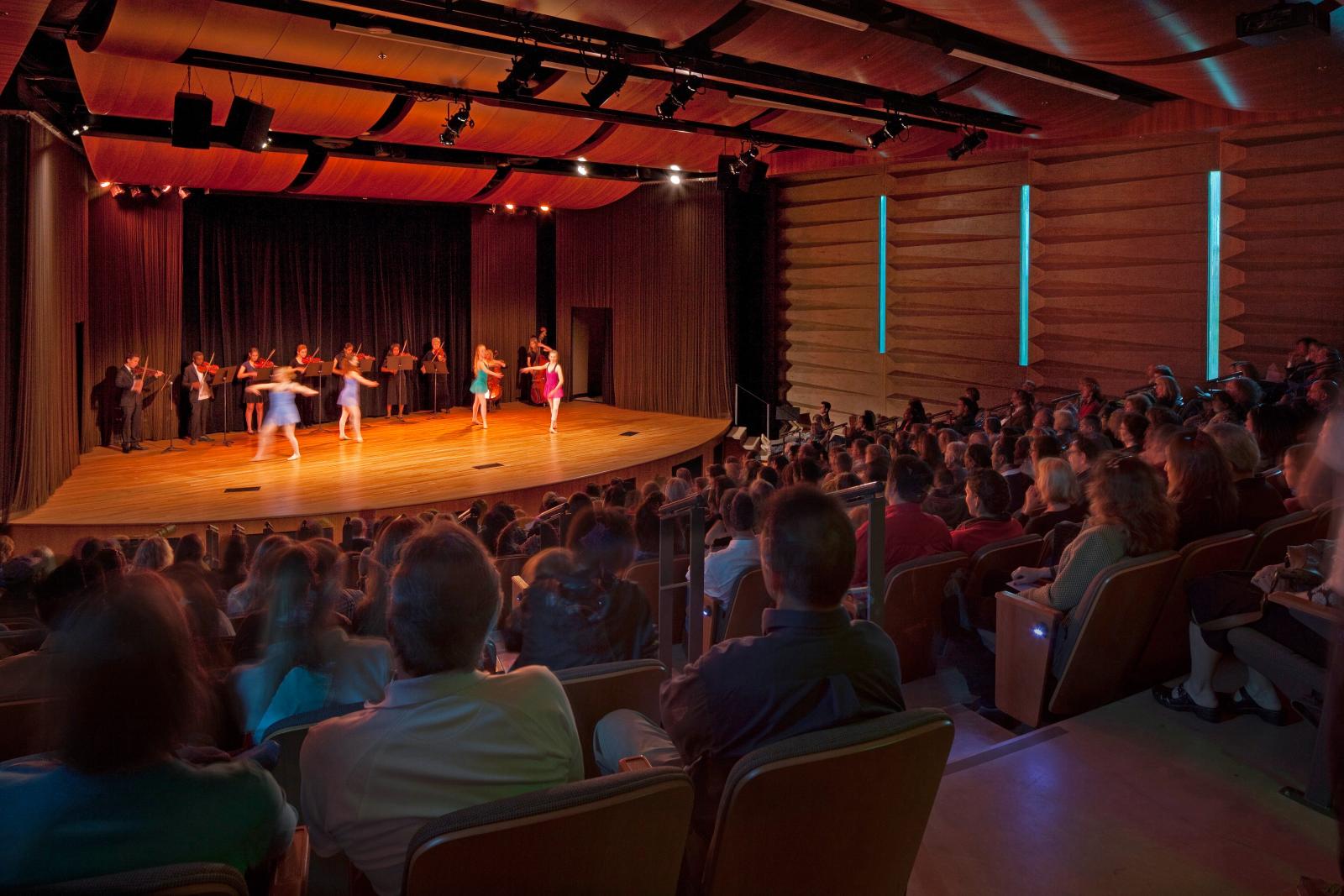
FrancisParker_04.jpg
