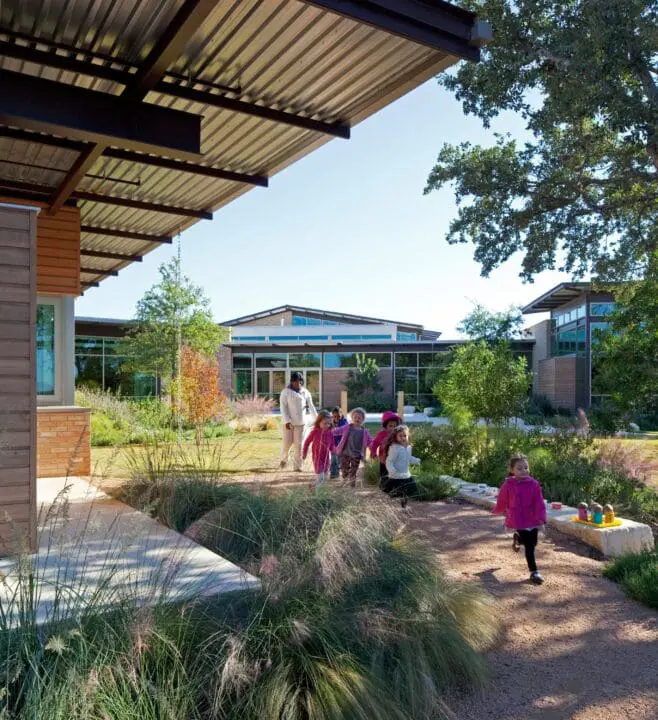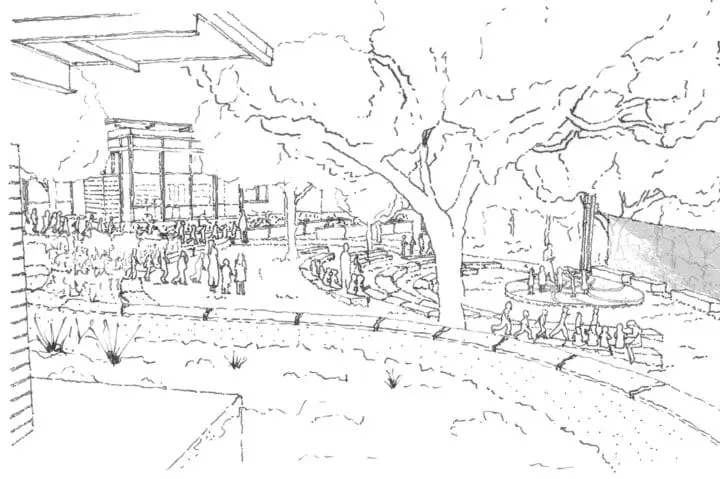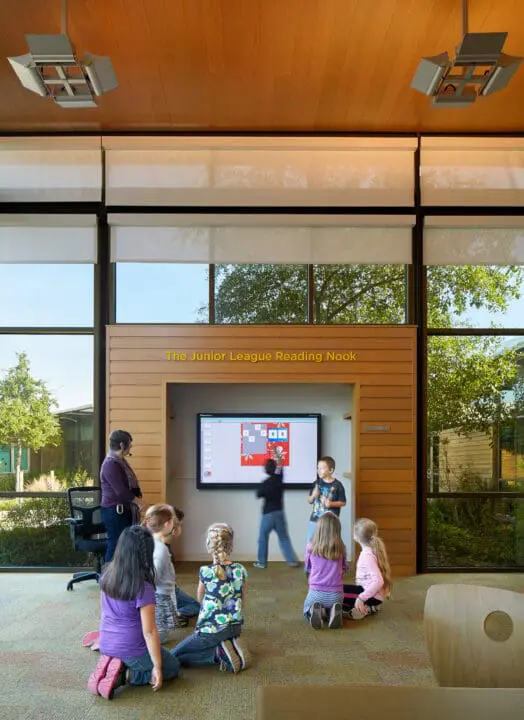
Sunshine Cottage School for Deaf Children
Founded in 1947, the Sunshine Cottage School for Deaf Children is a private auditory/oral school for grades K–5. Children learn in an environment in which every design decision was considered for its impact on their ability to hear. Lake Flato designed a campus of five buildings: one administrative, two early-childhood, one elementary, and a parent/infant facility. The campus—with kitchen space, science labs for the elementary and early-childhood wings, an amphitheater, outdoor classrooms, a nature trail, and playing fields—creates a tactile and engaging environment for learning.
In collaboration with Mackey Mitchell Architects.

The facilities include a total of 20 classrooms, a dedicated music and art room, a gymnasium with a full-size basketball court, an occupational therapy room for speech therapists, and three age-appropriate playgrounds.
Sunshine Cottage School for Deaf Children
Consultants
- Architect of Record: Mackey Mitchell Architects
- Design Architect: Lake Flato Architects
- Landscape Architect: Rialto Studio
- Structural: Jaster-Quintanilla Consulting Engineers
- MEP: Bay & Associates
- Civil: Pape-Dawson Engineers
- Photography: Dror Baldinger
Awards
- 2015 AIA San Antonio Design Award





