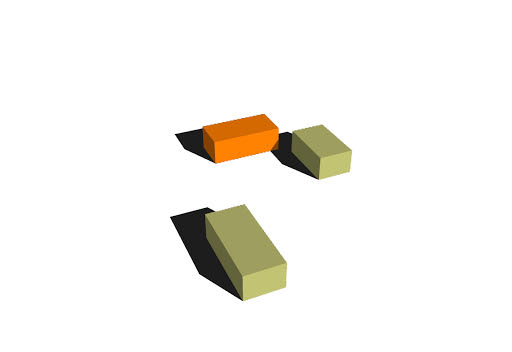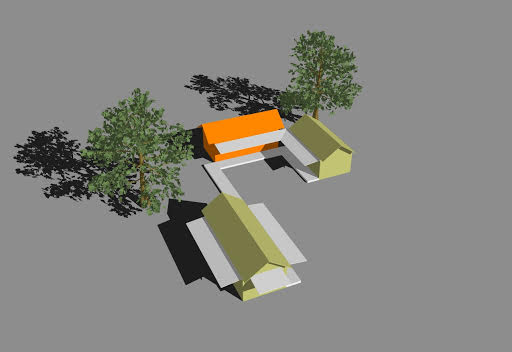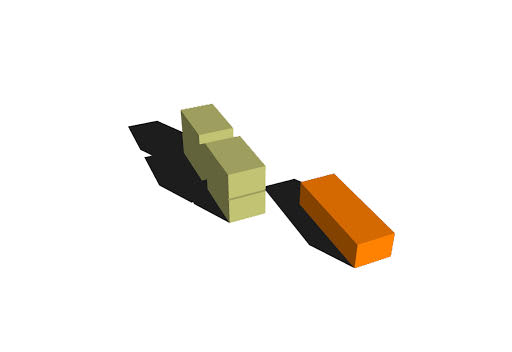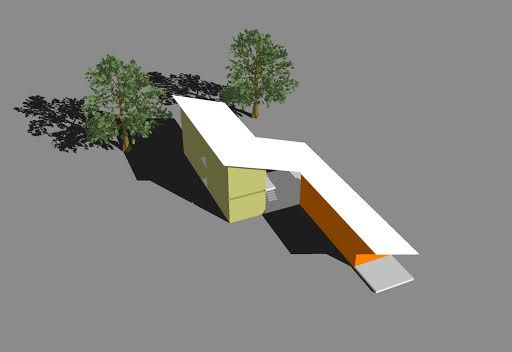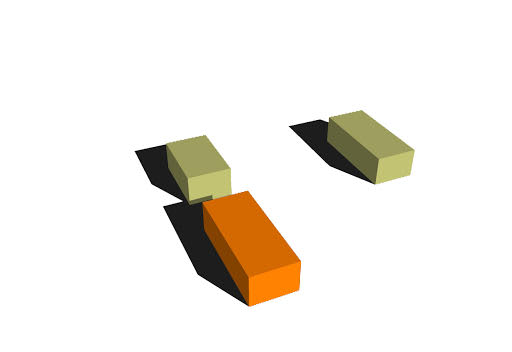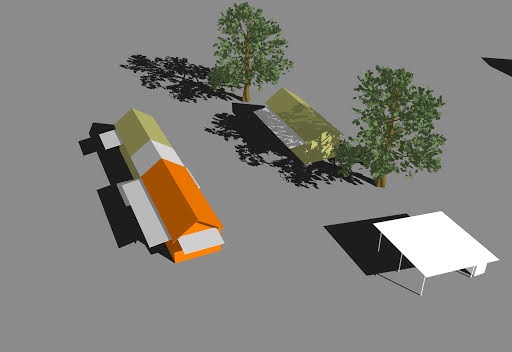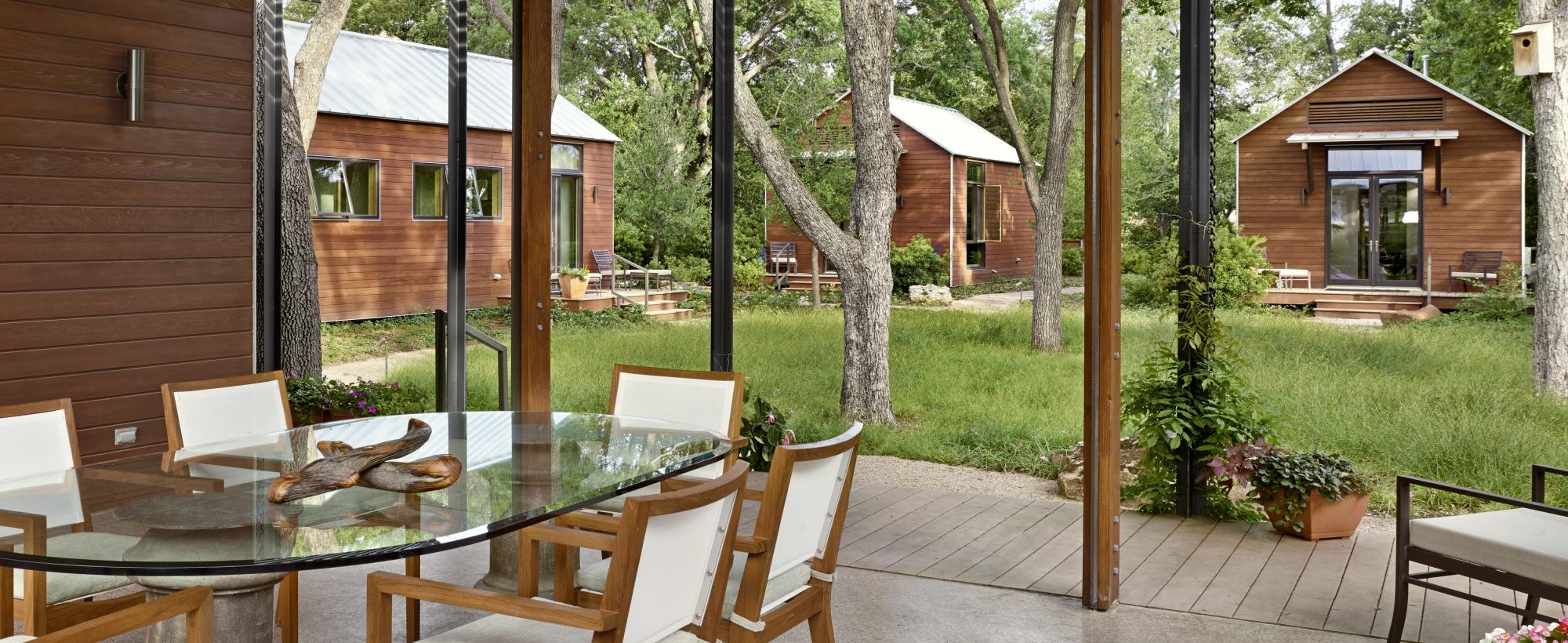Concept
Porch House, with a uniquely adaptable design and construction process, enables its inhabitants to be a partner with the environment in a house shaped by the climate and place, where the landscape and rooms are a unified whole. Like many of our firm's celebrated designs, the Porch House is born from the simplicity of vernacular architecture and leverages what Lake|Flato has learned over the years in terms of good design, quality, sustainability, and practicality.
The pre-designed rooms are arranged on the site to take advantage of views, breeze, solar orientation, and outdoor spaces. The custom designed site built "porch elements", such as breezeways, porches, overhangs, and carports are the "connecting tissue" which holds the rooms together while allowing the overall design to adapt to the unique characteristics of the site, the weather and the client's program.
For those seeking additional construction speed, opportunities with one of our prefab partners can expedite the process through the use of factory-built panelized components.
