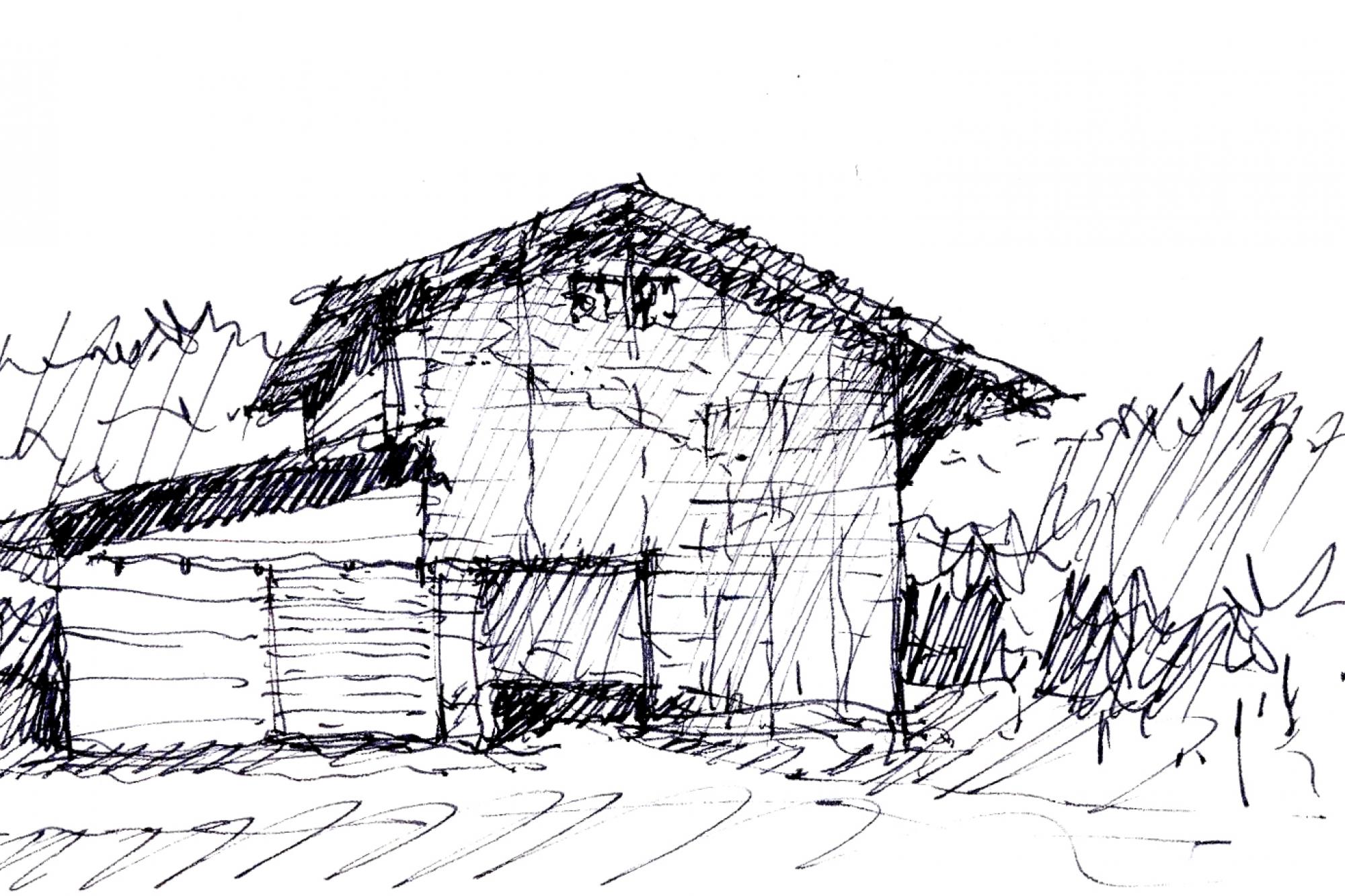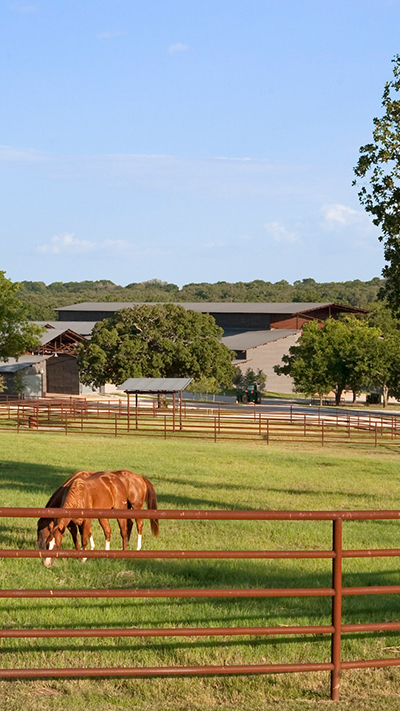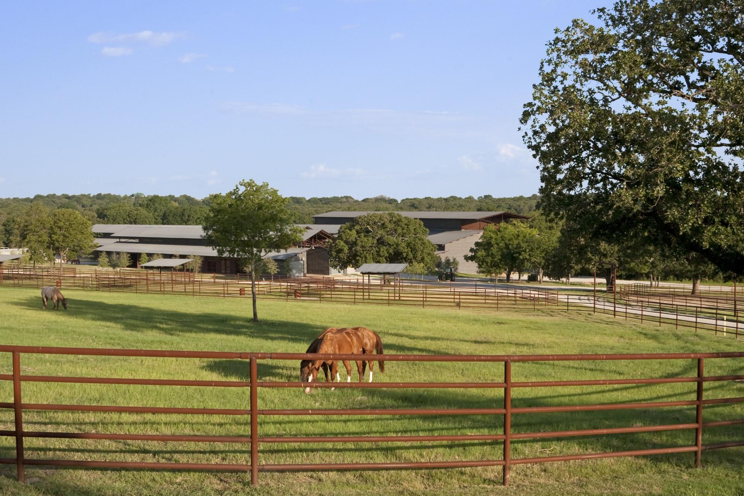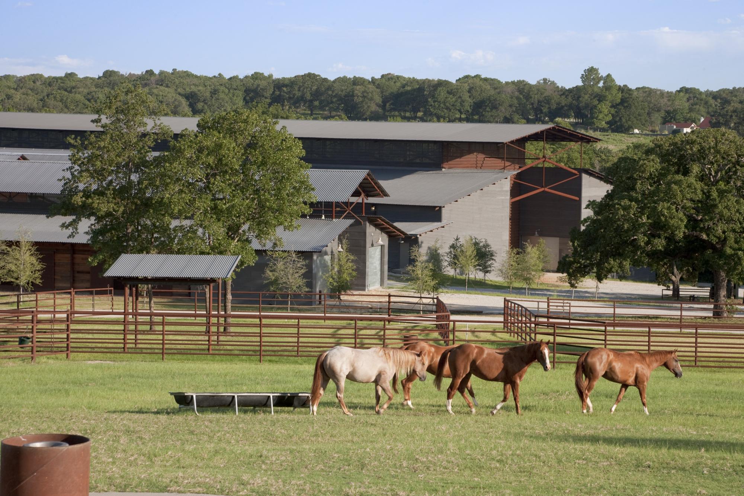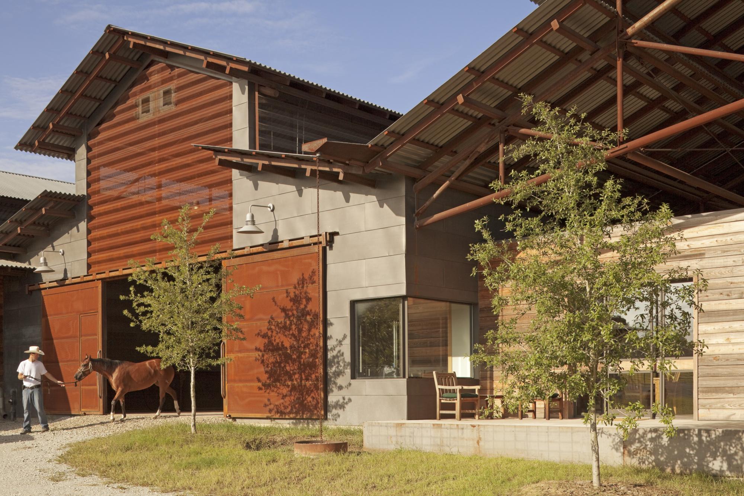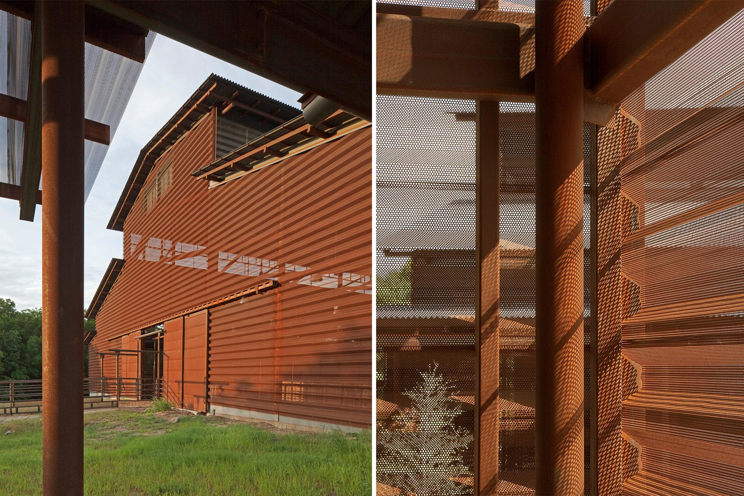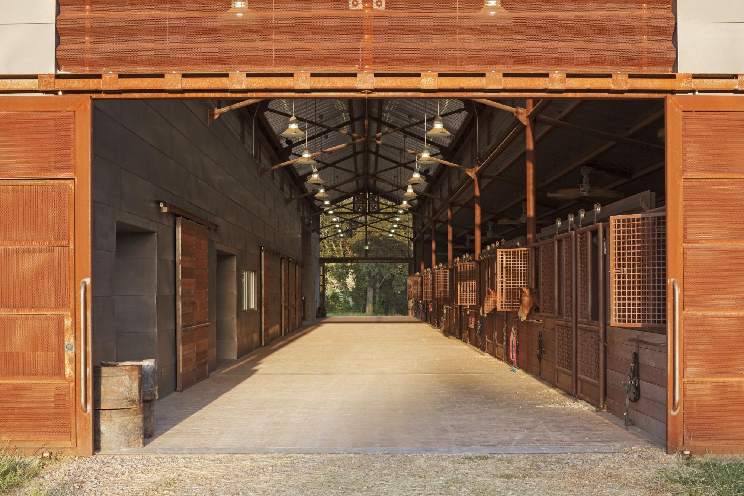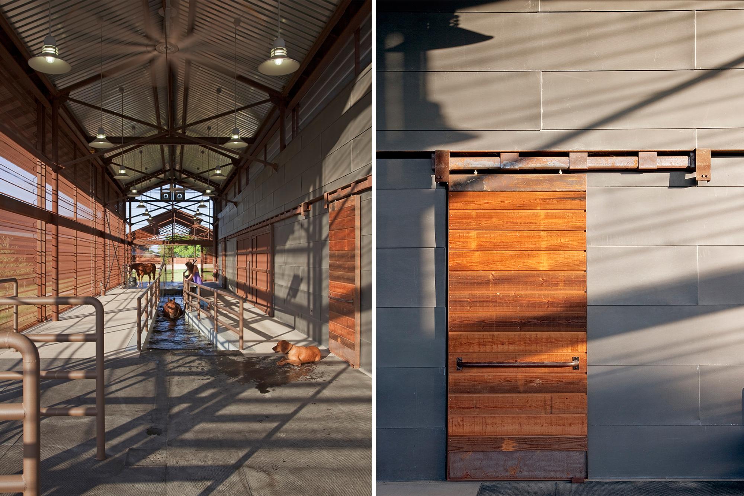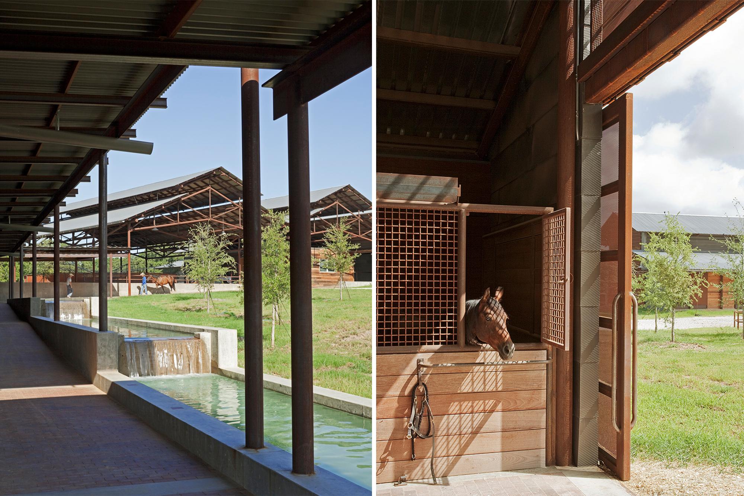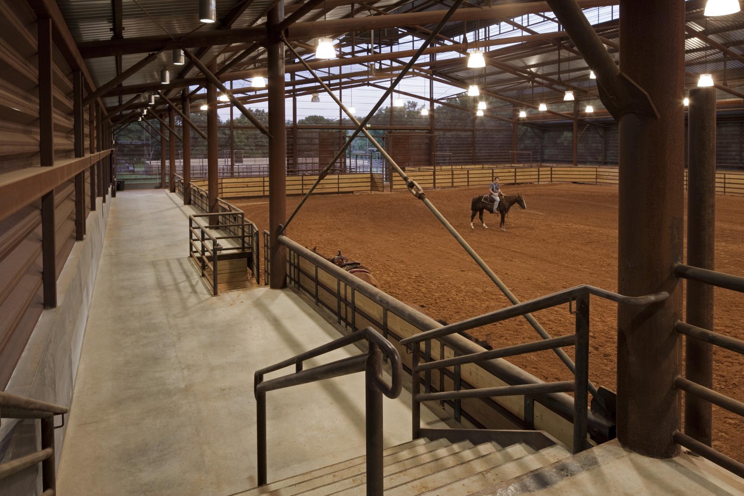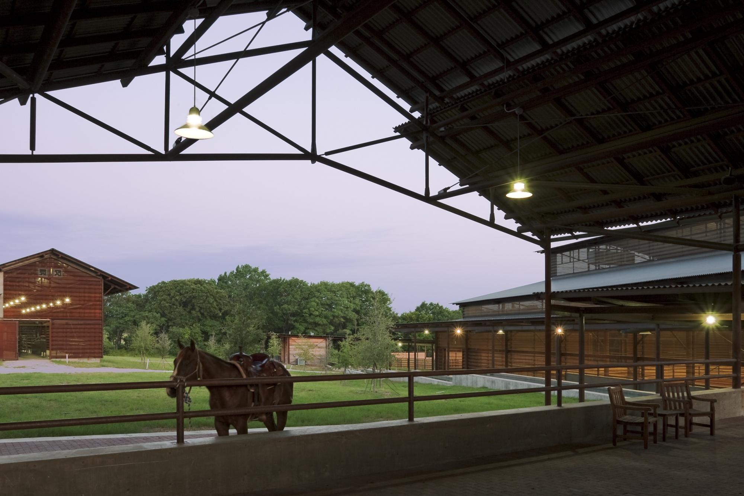Cutting Horse Ranch
This 175-acre ranch in the Cross Timbers region of Texas was created for the care, training and breeding of cutting horses. The master plan includes pastures, roads and trails, an arena, horse barns, cattle pens and service structures. The long forms of the barns and arena are placed along a tree-lined creek to block the north wind, while taking advantage of summer breezes from the south. The arena cuts into the sloping grade to reduce the visual impact of this tall structure. Repeating gable roofs continue from the arena to the training barn, and provide cover for a connecting ramp, horse walker and wood-clad ranch office. Rusted steel pipe and perforated corrugated metal create a serene and durable palette of materials.

26016_N9_board.jpg
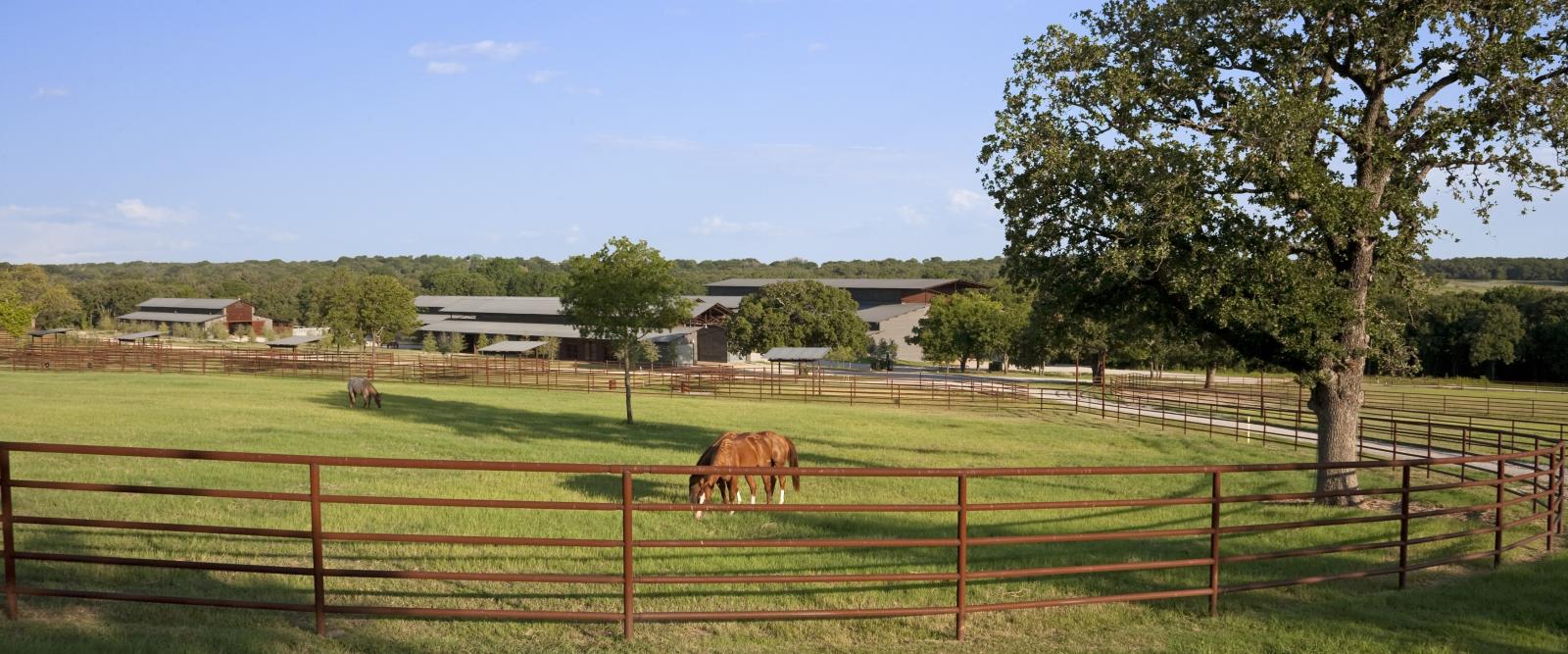
26016_N7_board.jpg
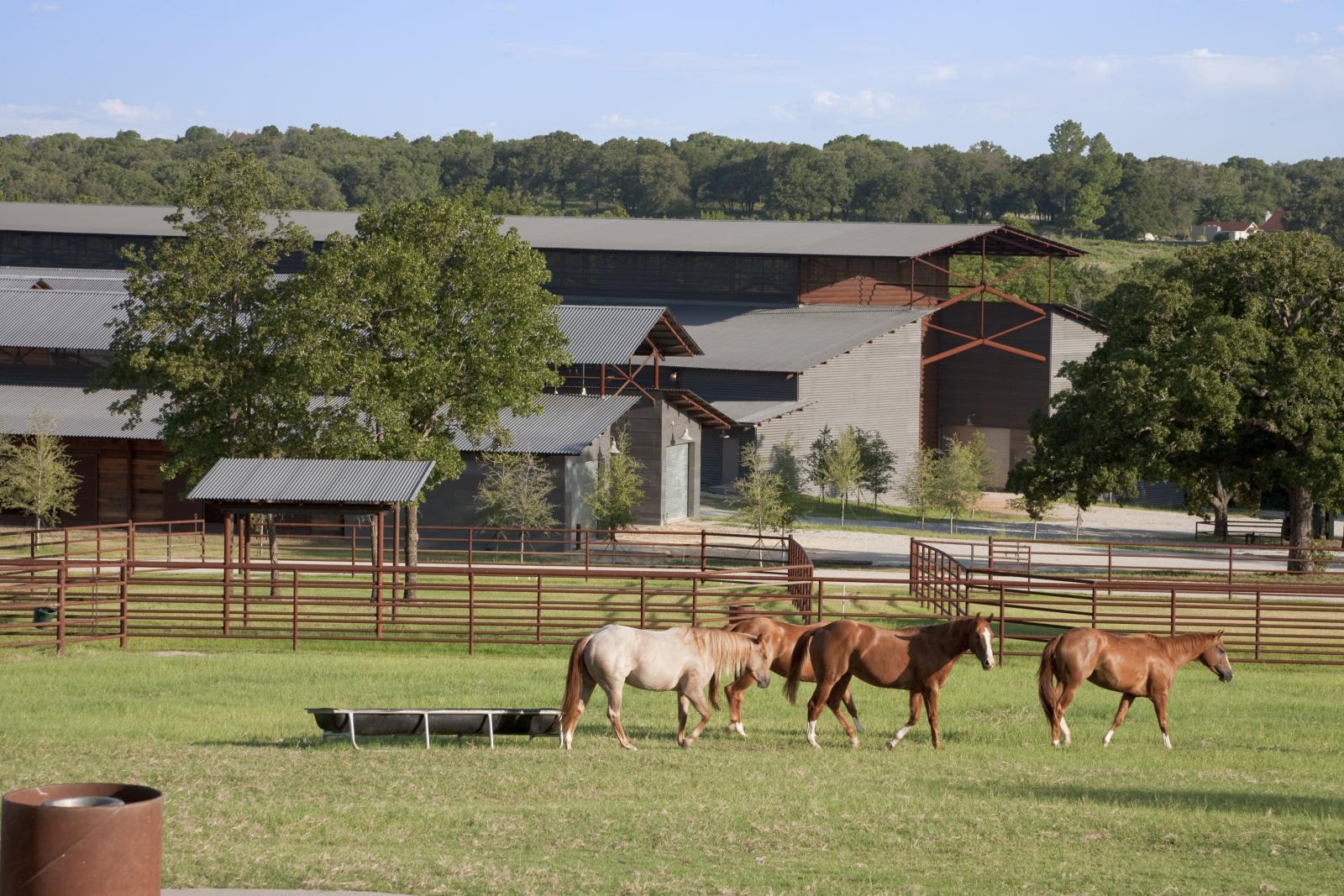
26016_N17_board.jpg
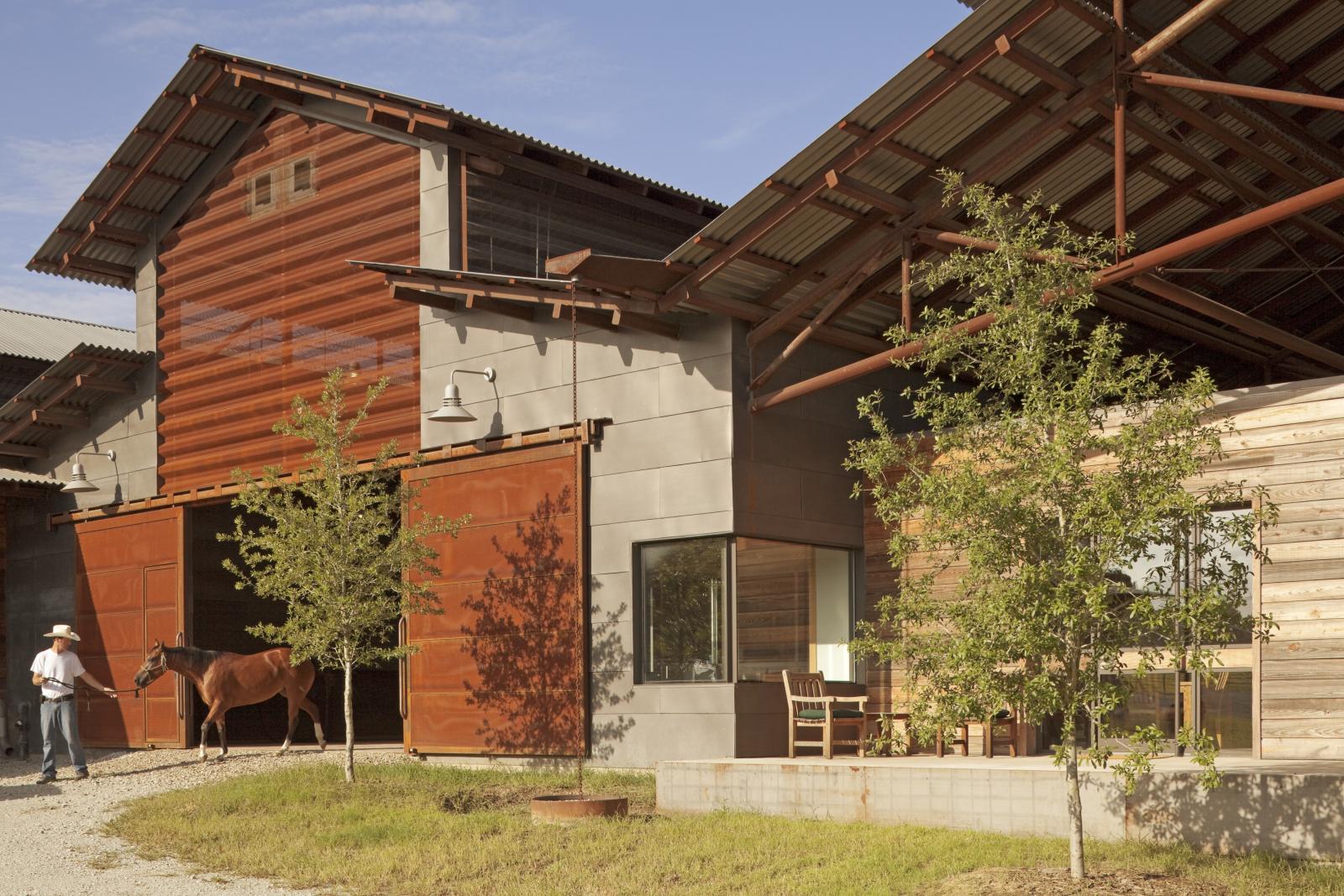
barn_detail2.jpg
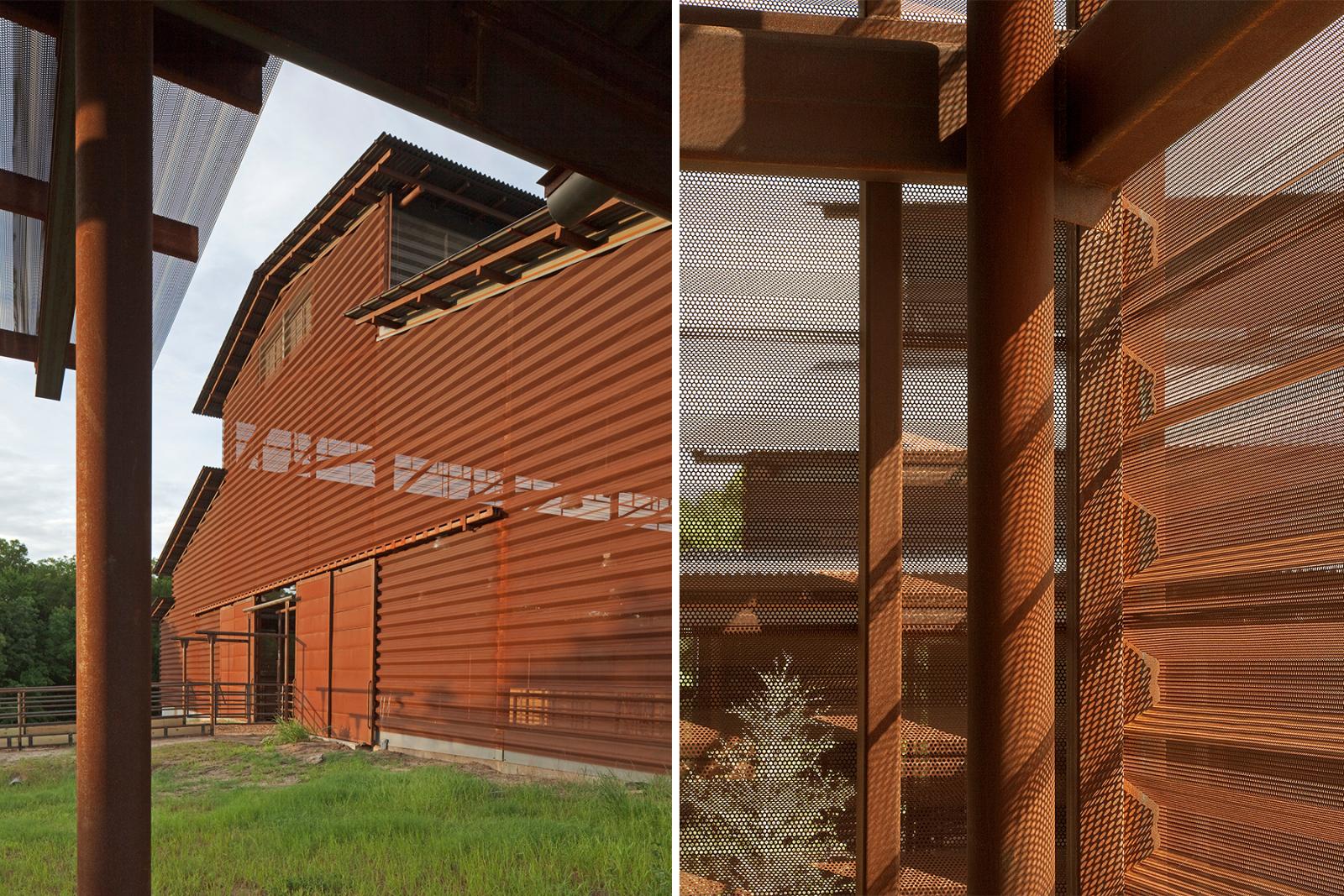
26016_N14_board.jpg
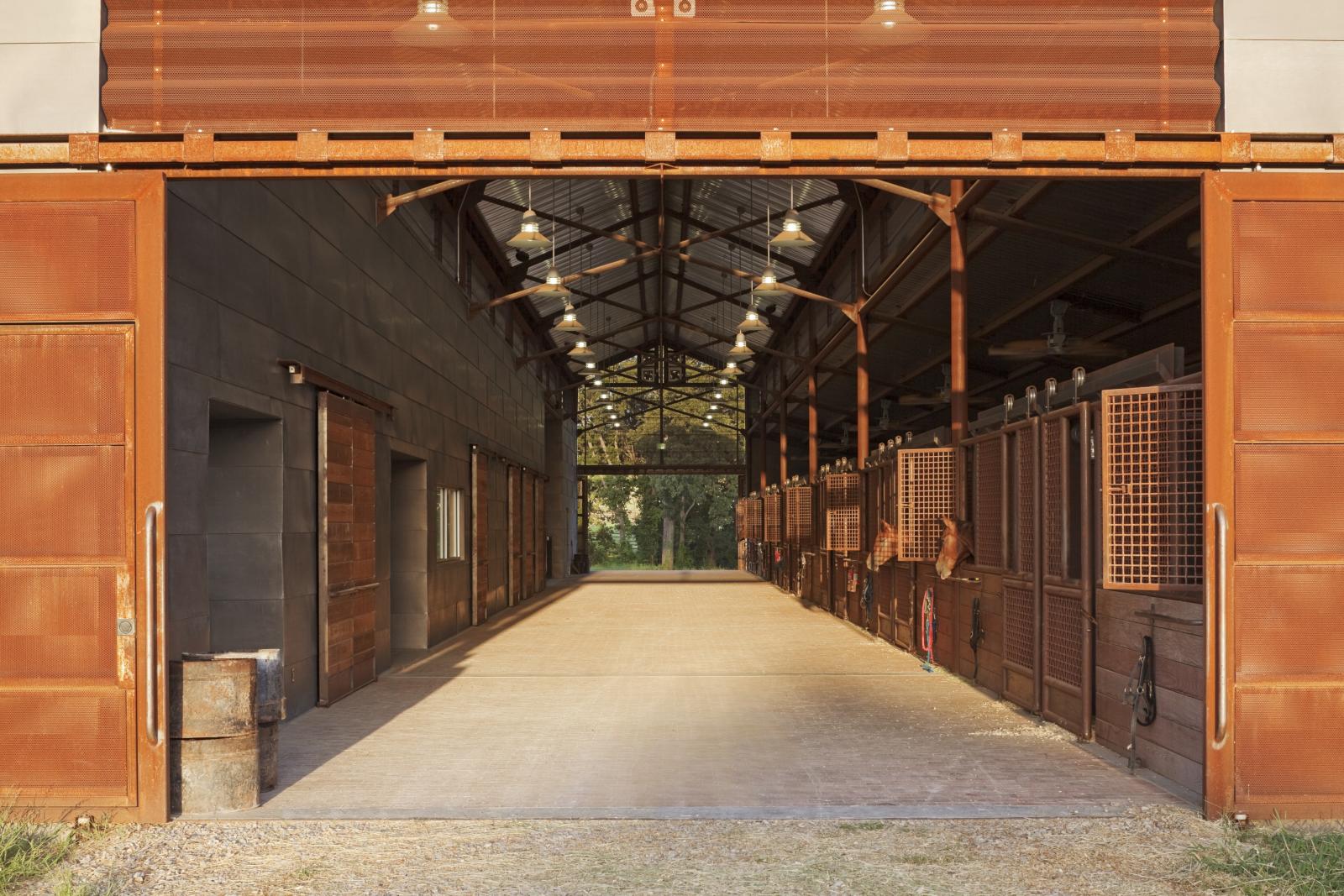
pool_detail2.jpg

horse-detail2.jpg
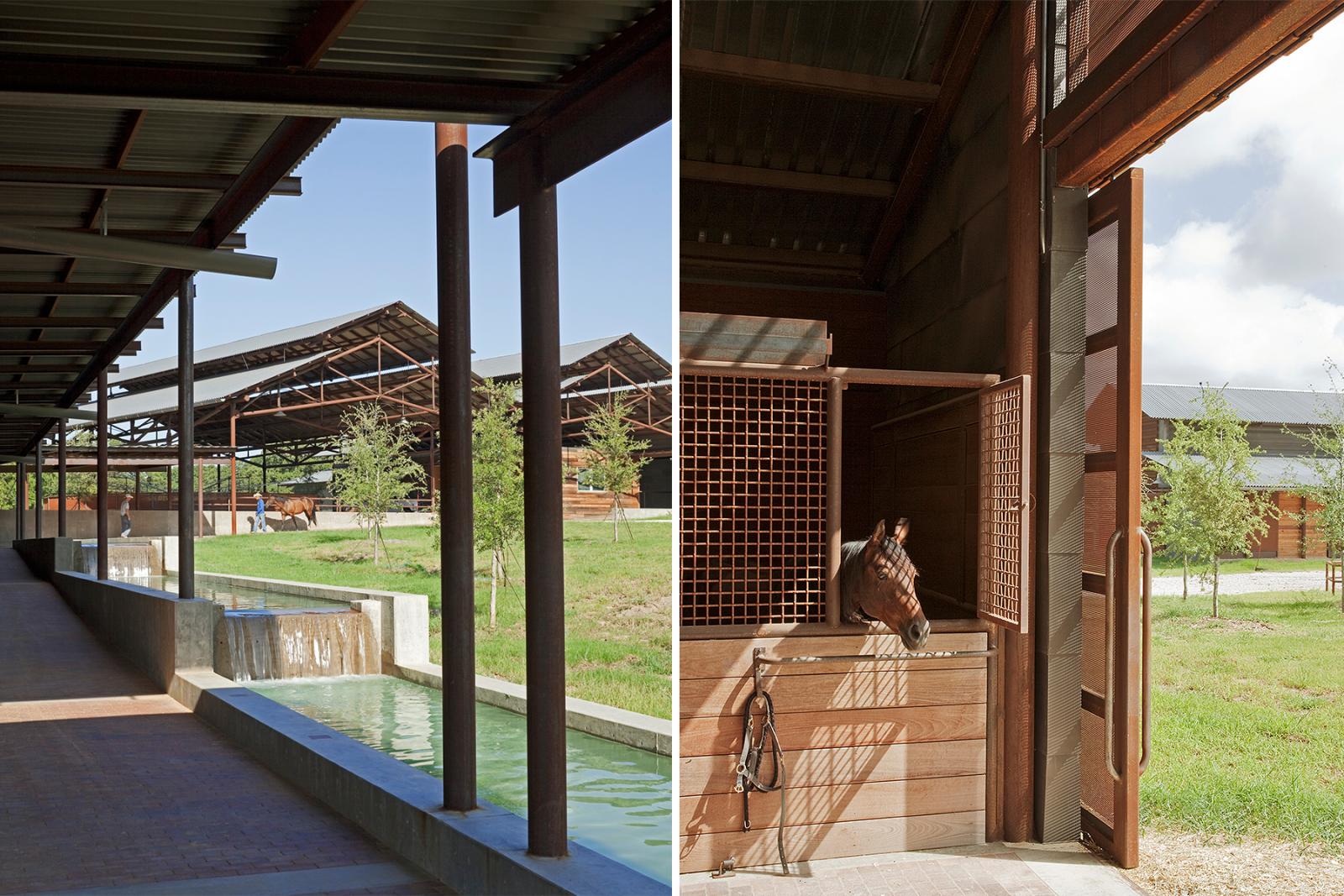
26016_N21_board.jpg
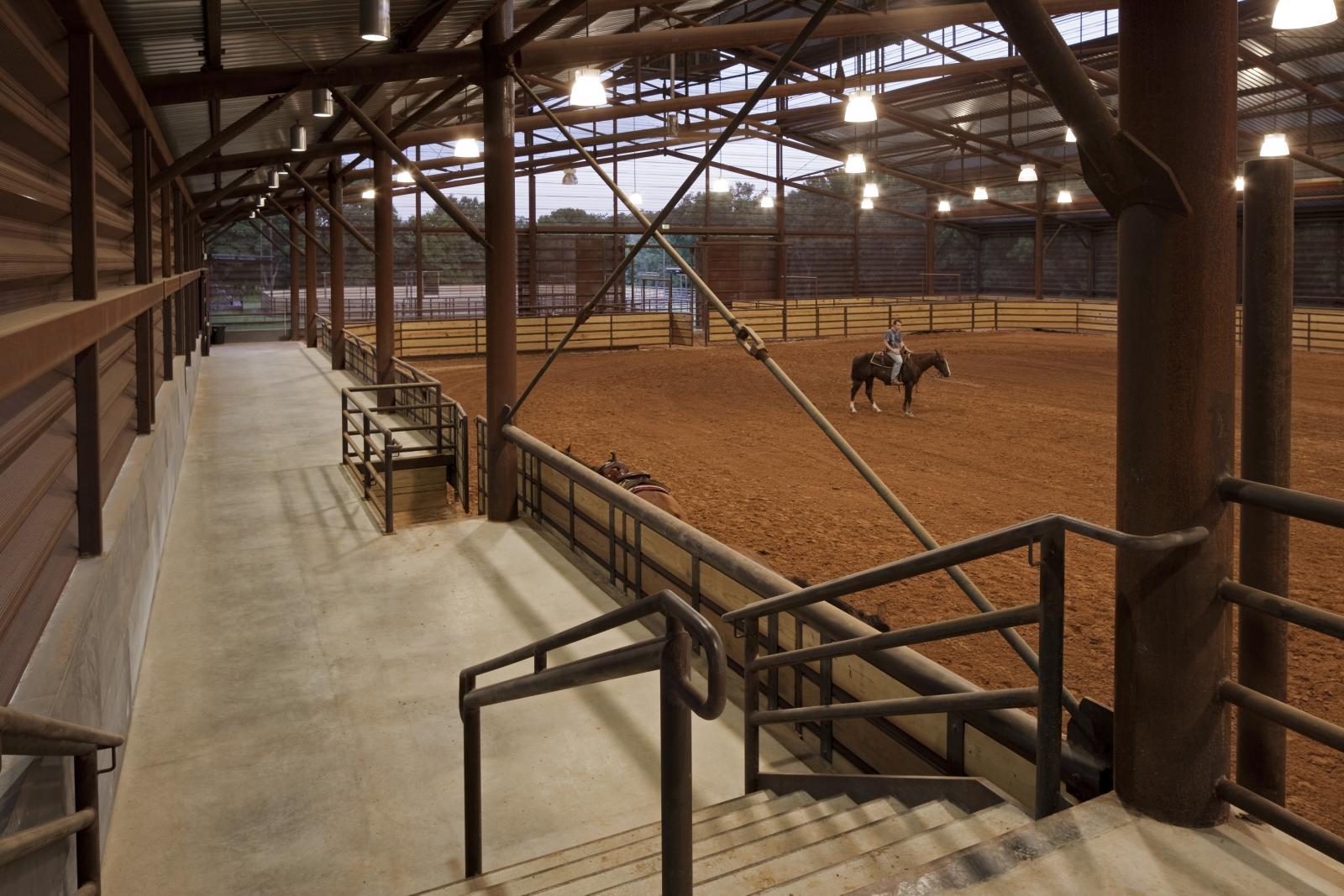
26016_N11_board.jpg
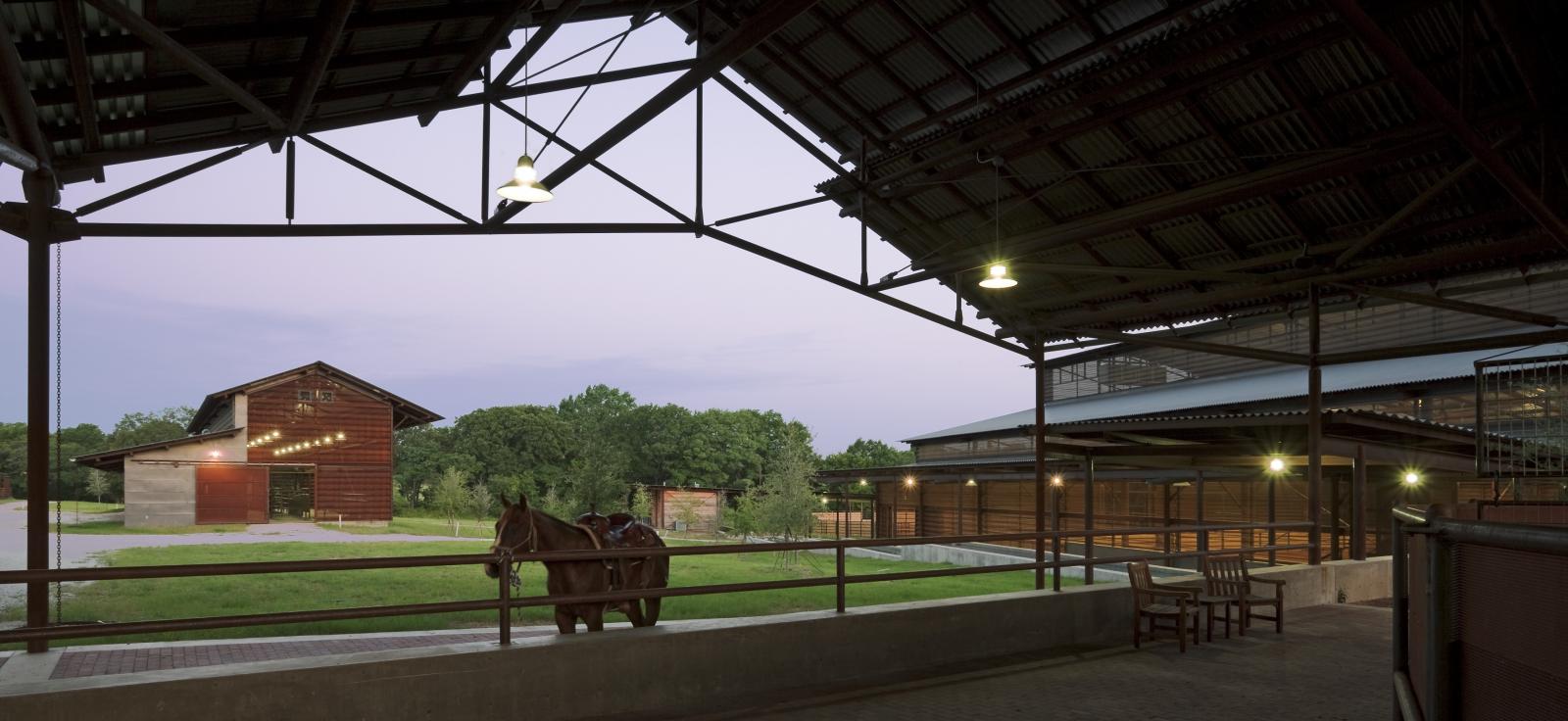
Publications
Photography: Frank Ooms
cutting horse.jpg
