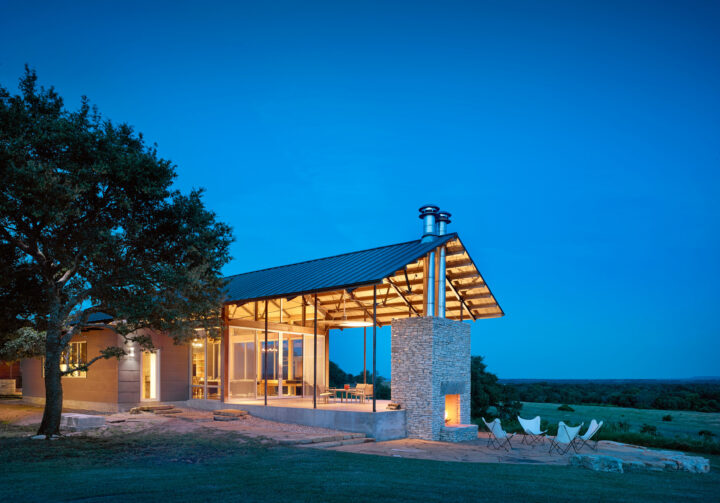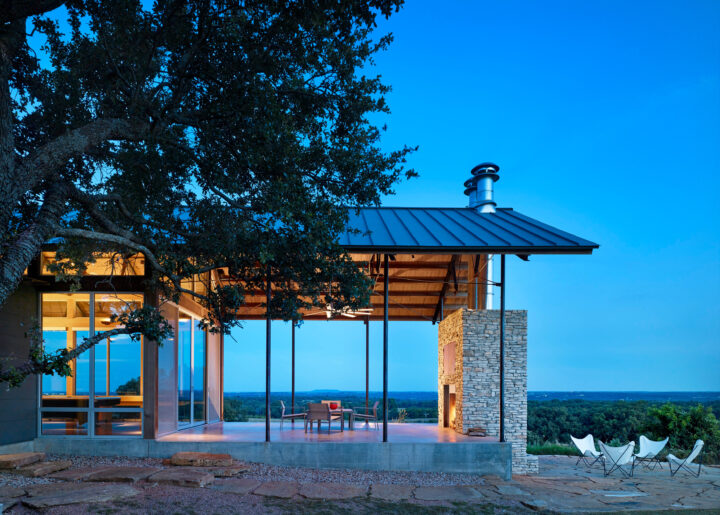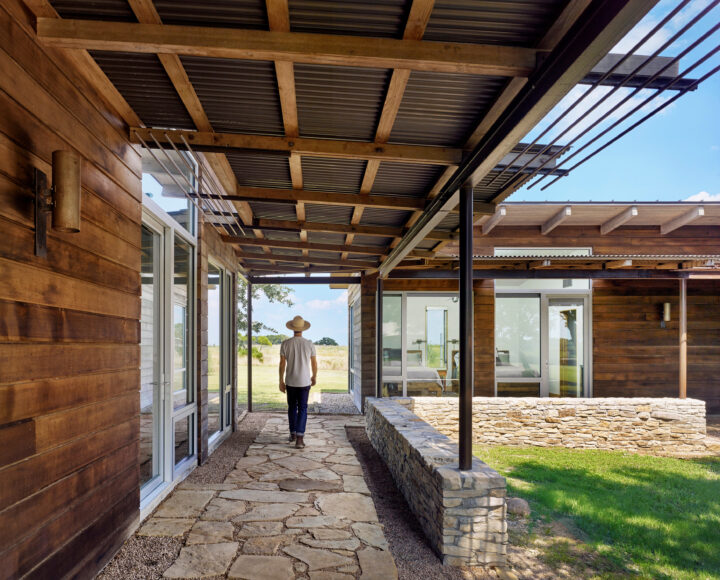
Rocking X Ranch
Drawing on distant views from a bluff top, this 3,200-square-foot addition to an existing ranch house shared by four sisters in Weatherford, Texas, was designed to accommodate their need for additional communal living areas and guest space. In addition to four new casitas—one for each sister—a new building was designed as an informal lounge and game room including a simple, modern kitchen which opens up to a large outdoor living space around a central fireplace. A grove of existing oaks sets the perfect stage for a new courtyard on the side of the house. Covered walkways connect the elements of the addition while also linking the addition to the original house. All stone was harvested on-site and low-maintenance materials were implemented throughout, including concrete floors, stone walls, weathered steel, metal roofing and siding.







