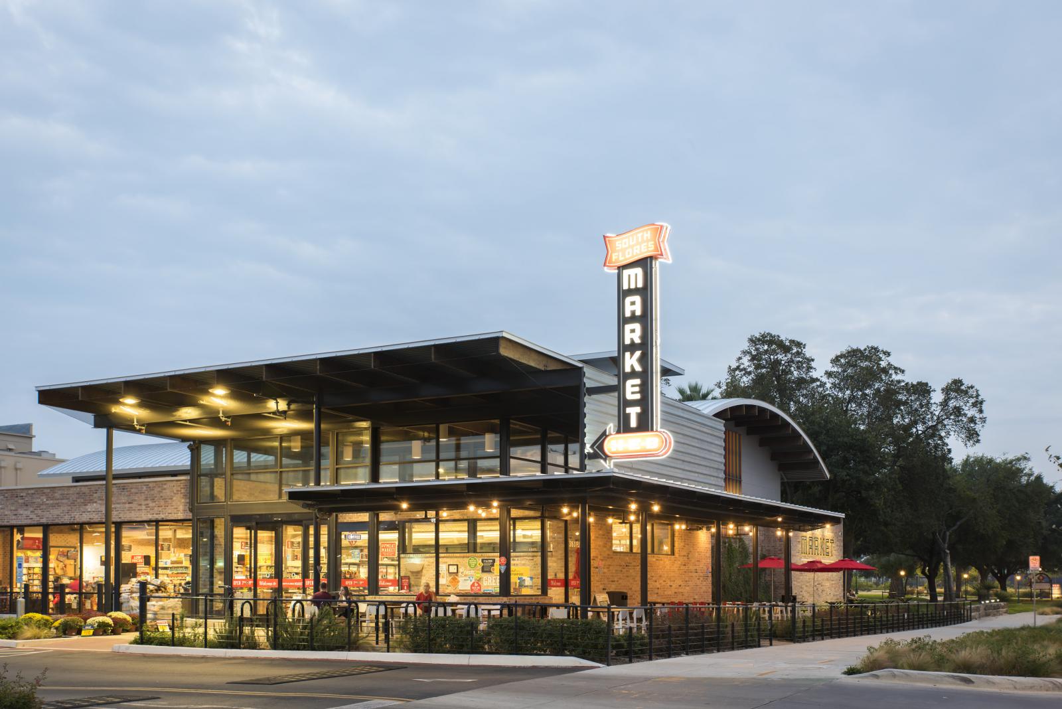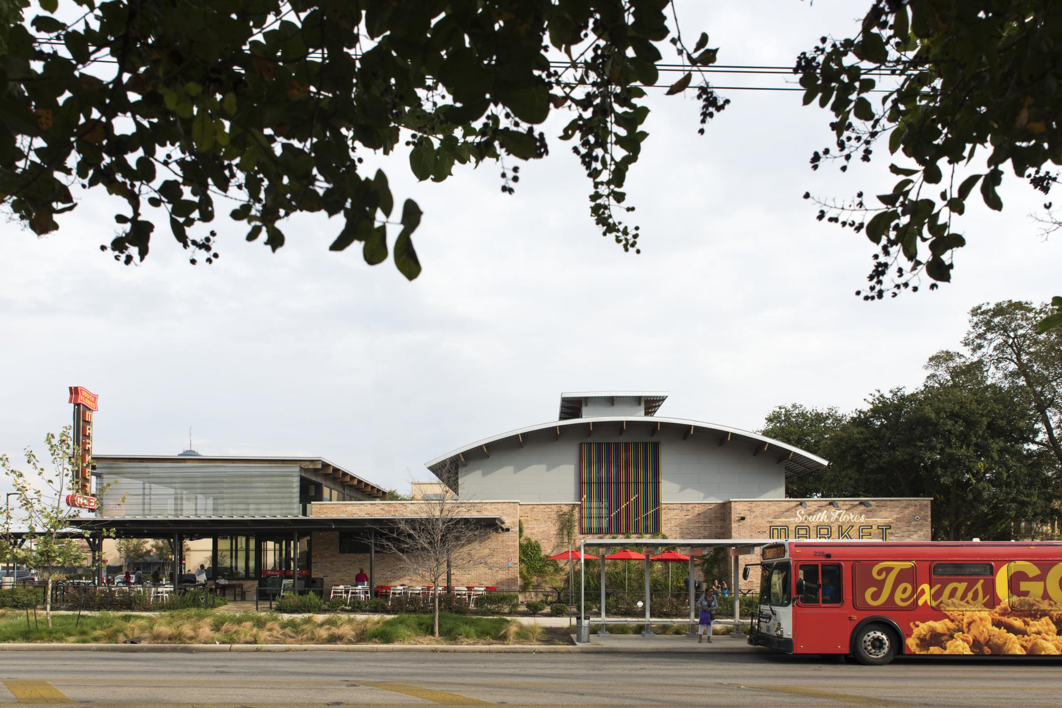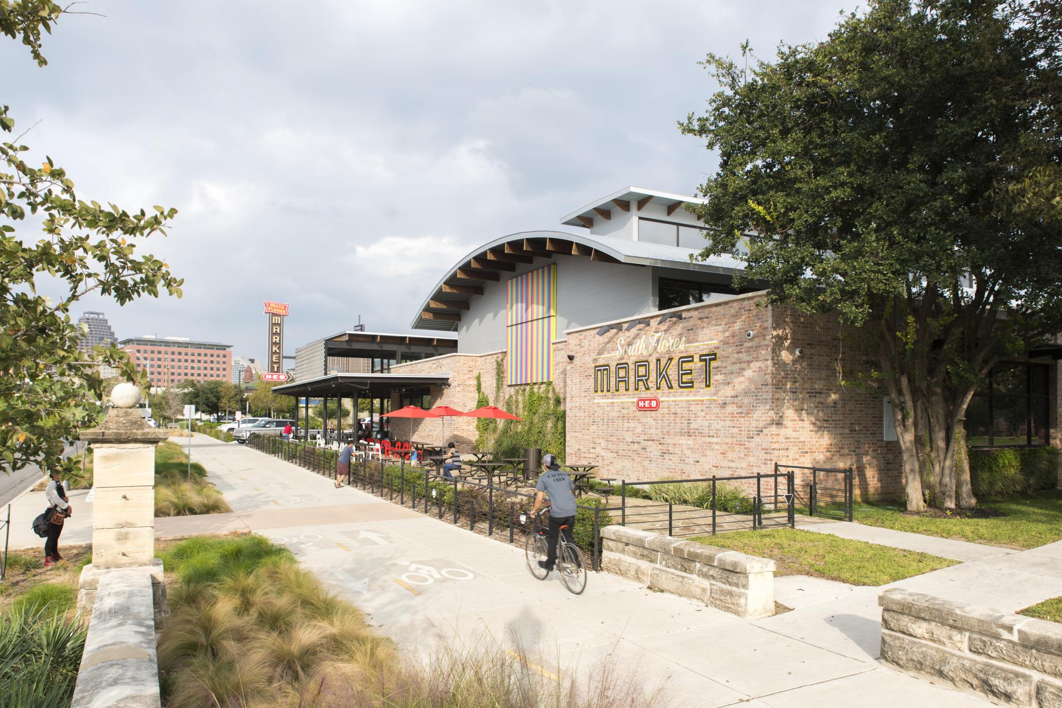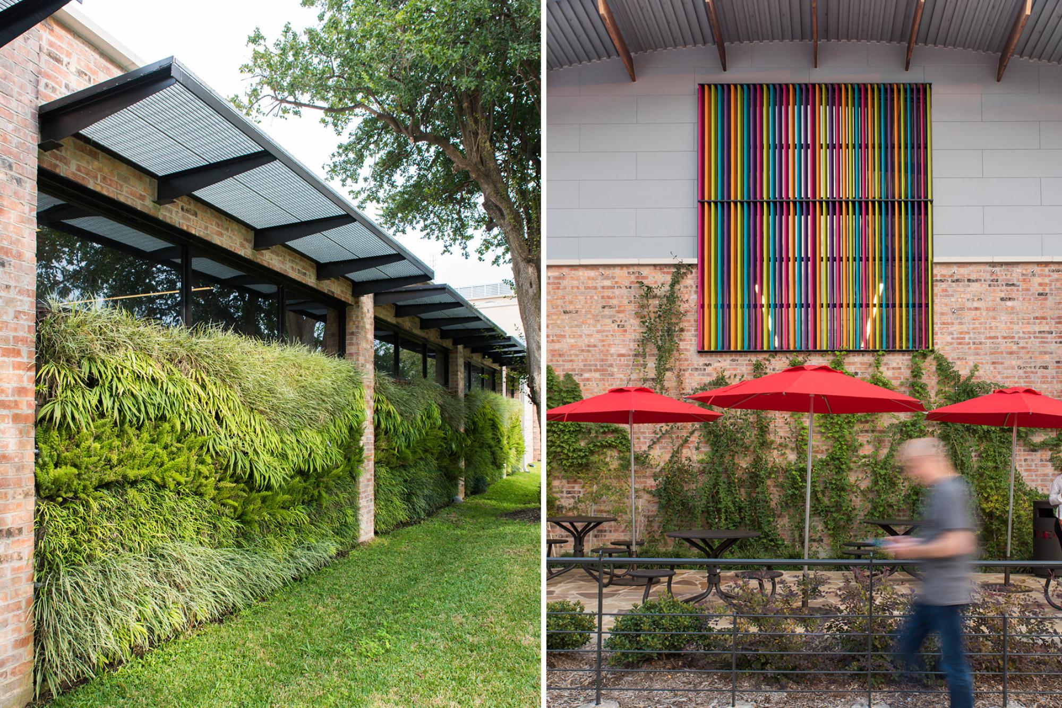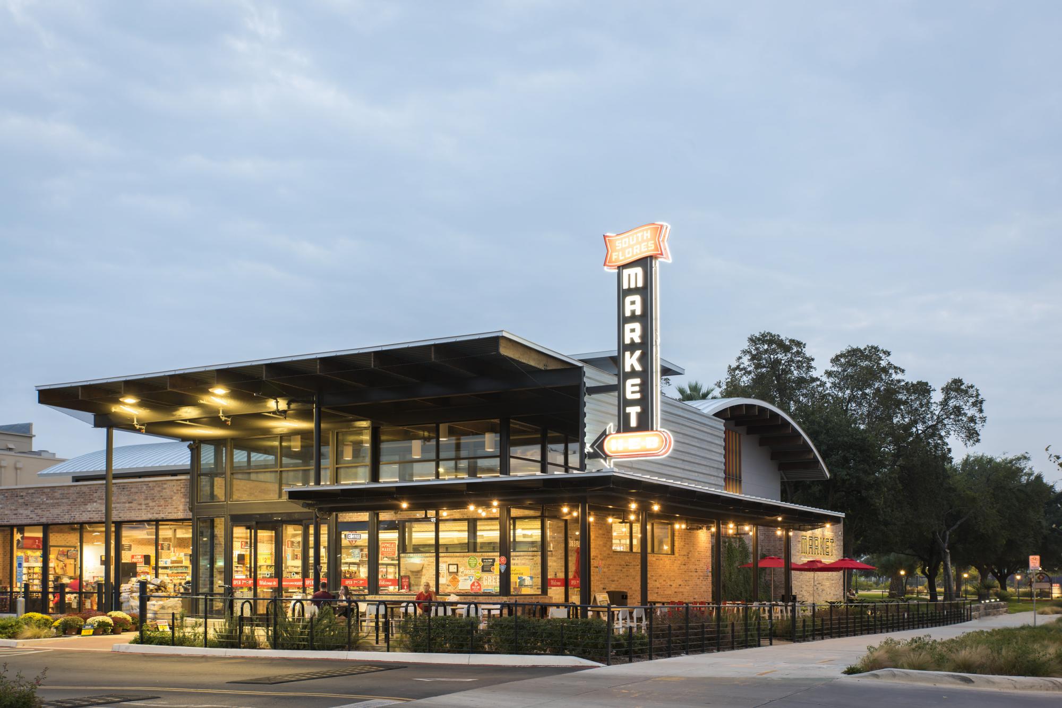HEB South Flores
Lake|Flato is designed H-E-B’s corporate masterplan and new urban market in downtown San Antonio. The masterplan includes three phases of development: culinary school, test kitchen, central market with adjacent public park, offices and research space, and future retail/residential mixed-use development.
Integrated with an existing historic Arsenal building, the master plan seeks to create a new cohesive complex for H-E-B’s corporate campus as it doubles its size. Taking advantage of the seasonally temperate climate for exterior circulation, building’s are configured around courtyards and linked by a series of open-air atriums, portals and arcades. The Arsenal structure will provide architectural cues for materials and detailing of new and existing building. The design for the new urban market will reflect the adjacent historic King William neighborhood, creating a quiet presence and makes use of existing trees, open space, and interior daylighting.
13042_N15_board.jpg
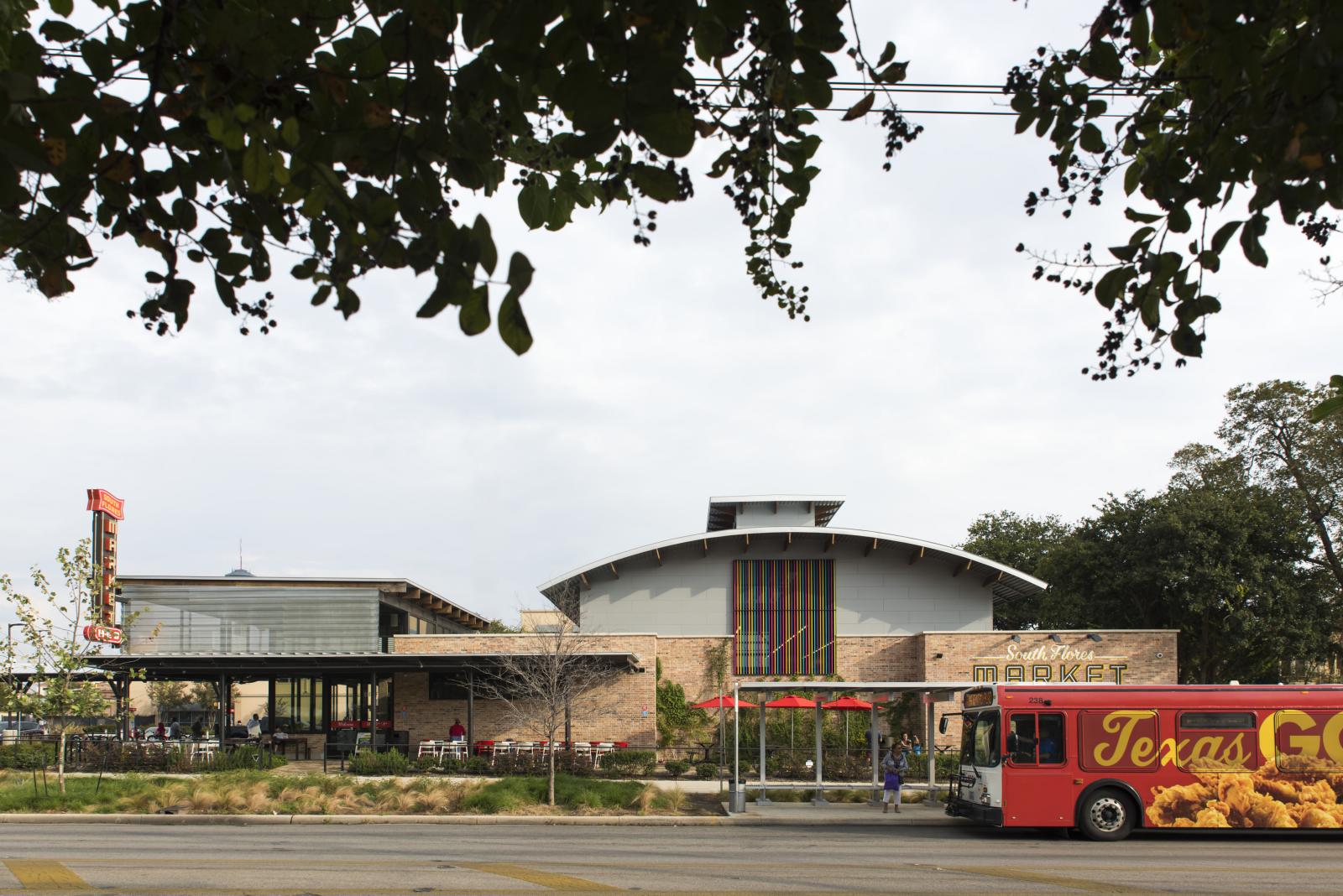
13042_N14_board.jpg
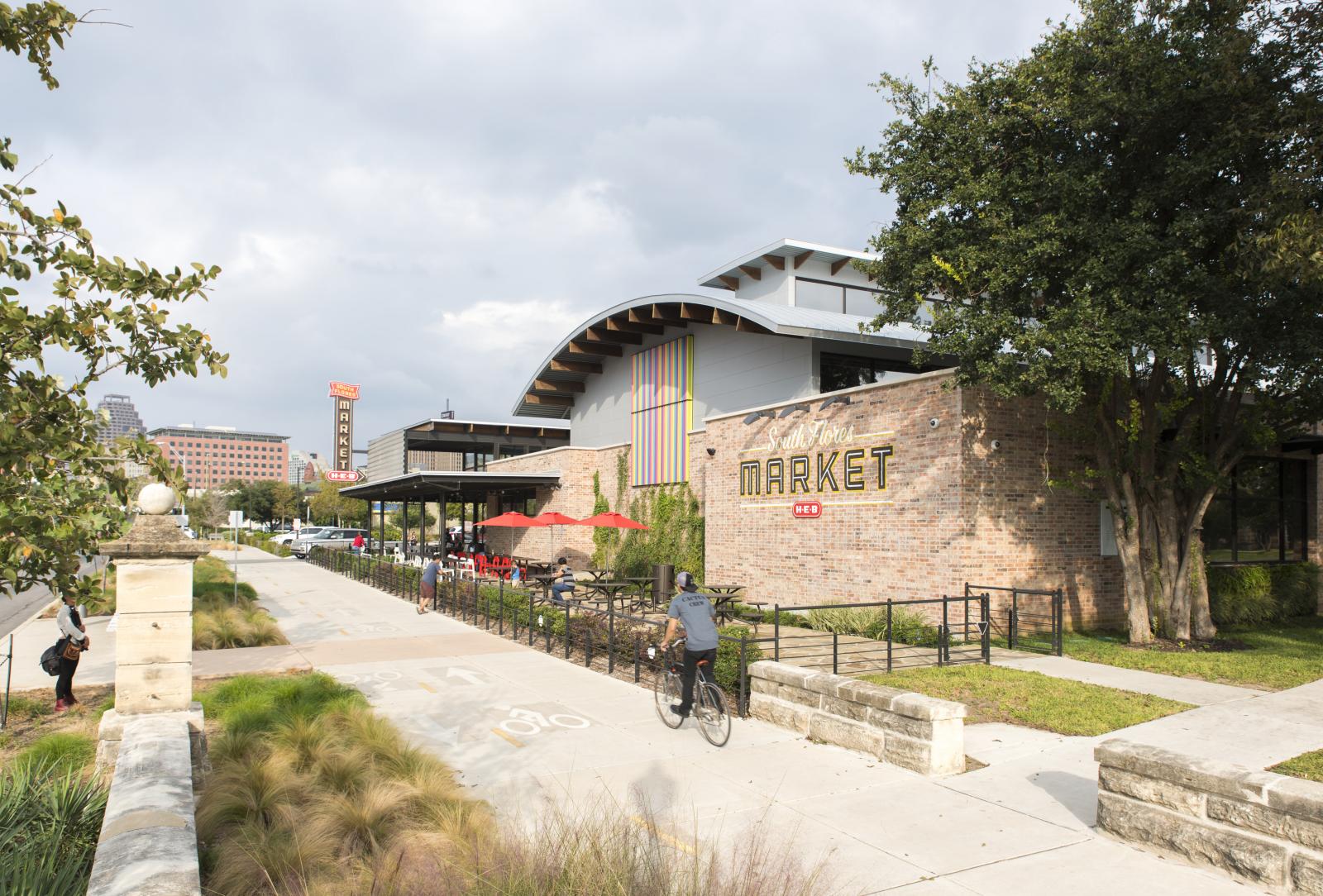
vertial.jpg
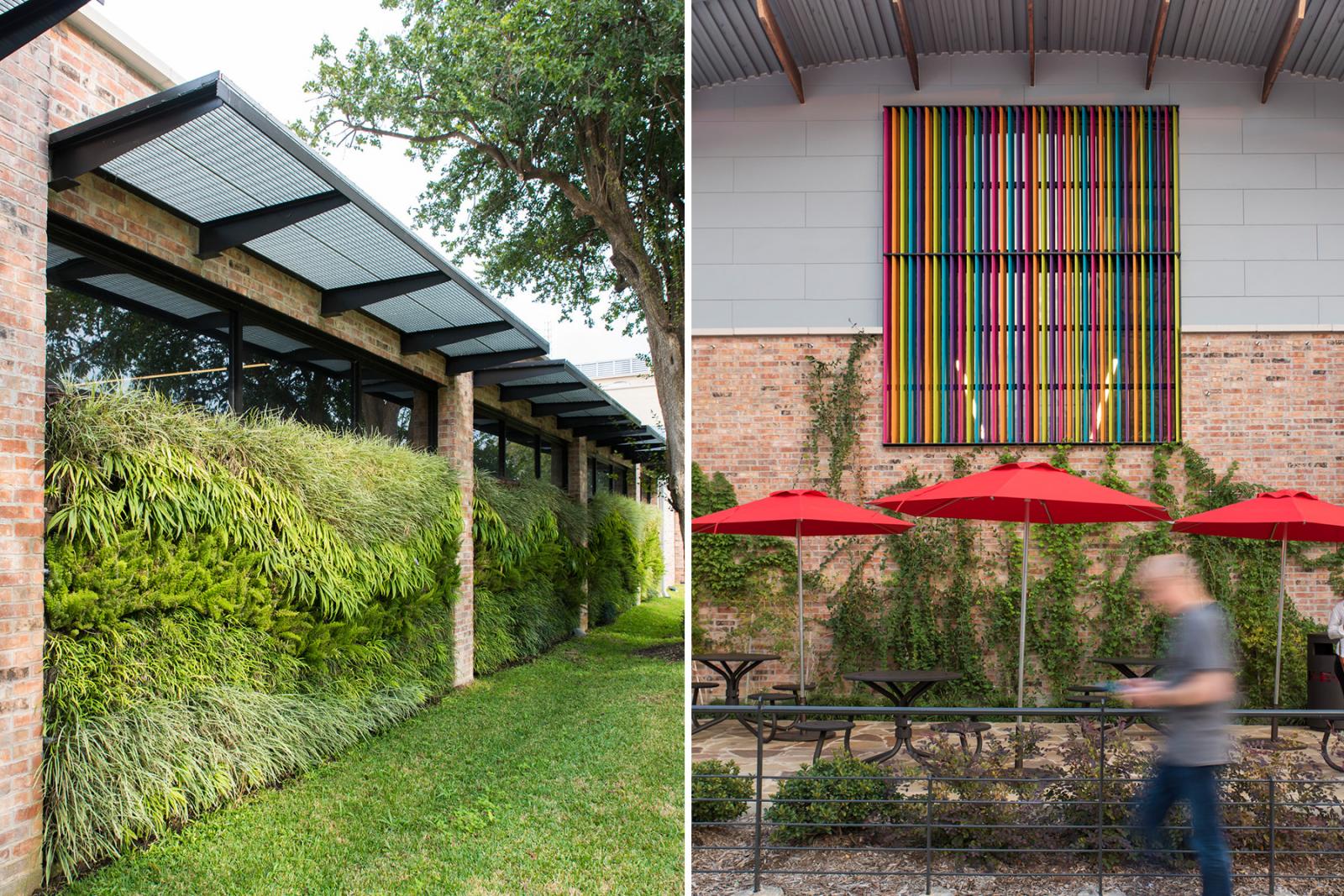
13042_N25_board.jpg
