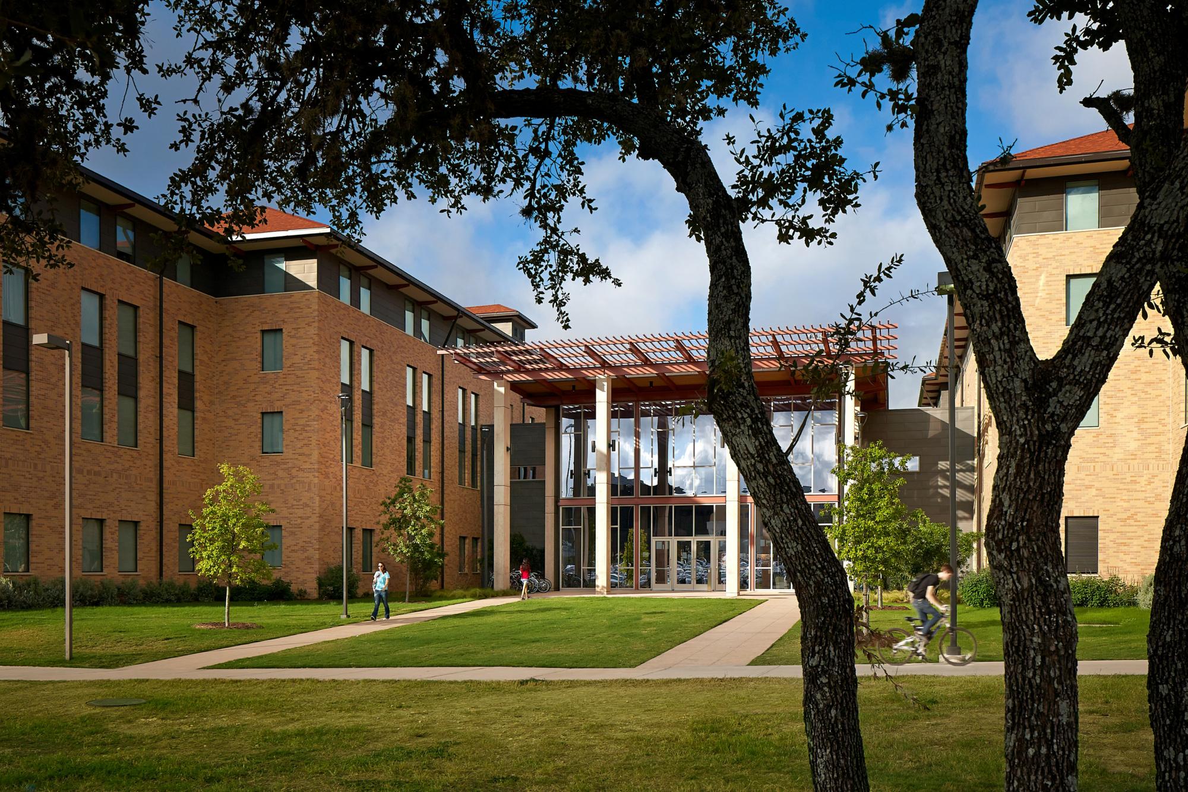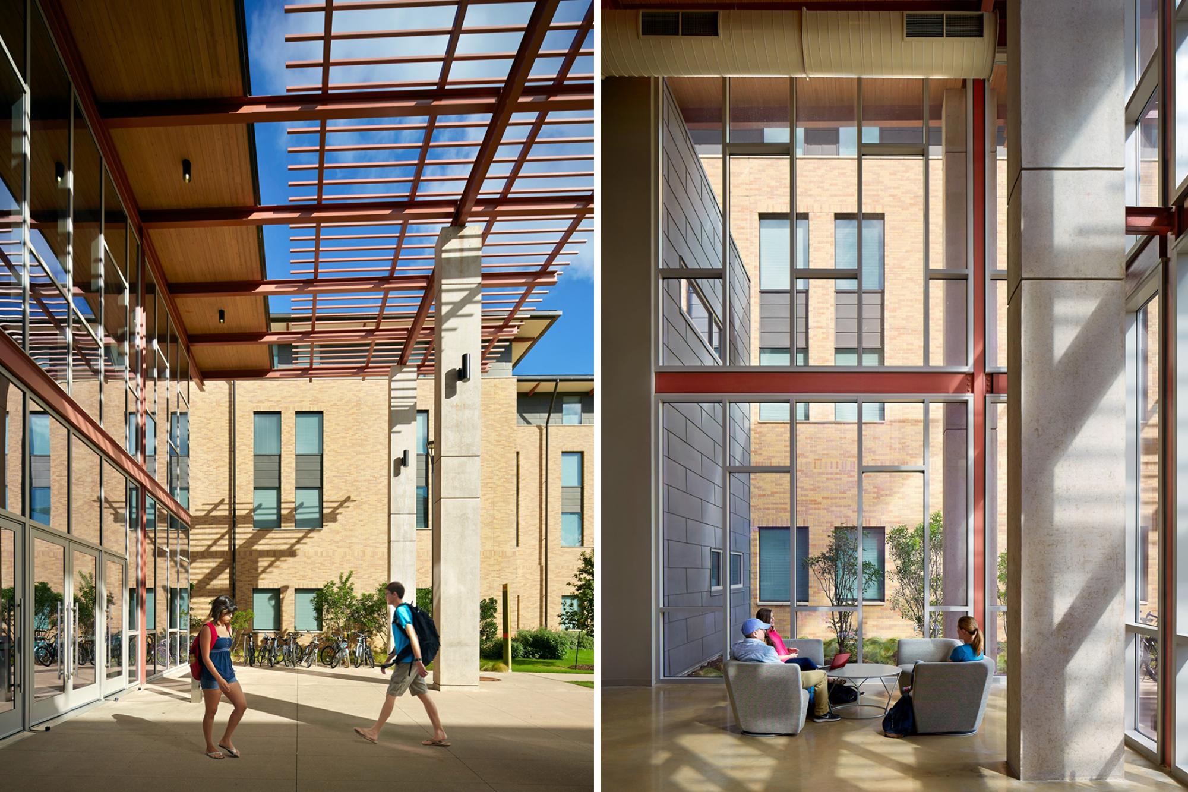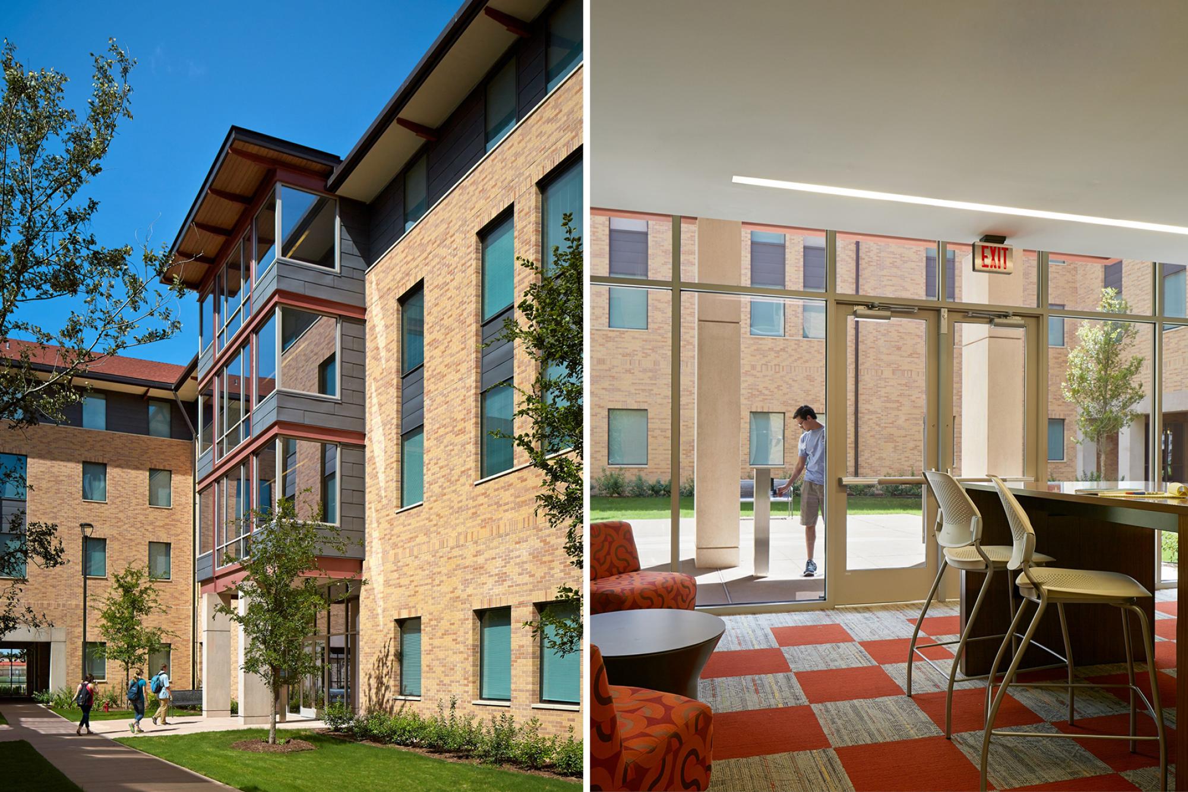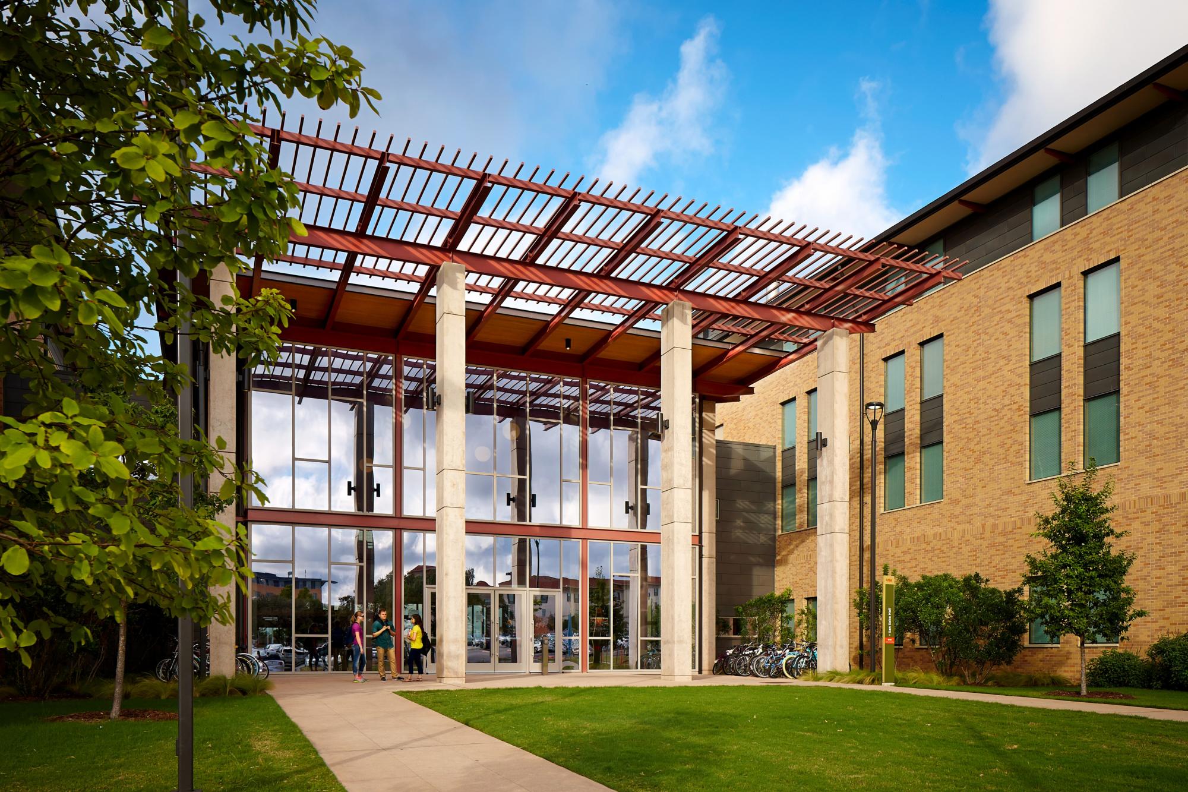UTSA Alvarez Residence Hall
The project consists of two 4-story wings housing 618 single bedroom with shared bathroom units. Organized around individual courtyards, the wings reinforce the campus vernacular as expressed by the campus Master Plan while establishing a new precedent for the campus material palette. A centrally located Commons Pavilion connects the two residential wings and harkens back to the original campus modernist design and material palette. Housing meeting and activity rooms, security, a community kitchen, computer lab and resident hall support spaces, the Commons Pavilion serves as both the front door to the facility and an anchor for the future Residential quadrangle as proposed by the Master Plan. The site is challenged with an existing network of utilities that cross the site. The design creatively integrates storm water and other utilities to control cost while anticipating future campus growth.
10026_N19_board.jpg
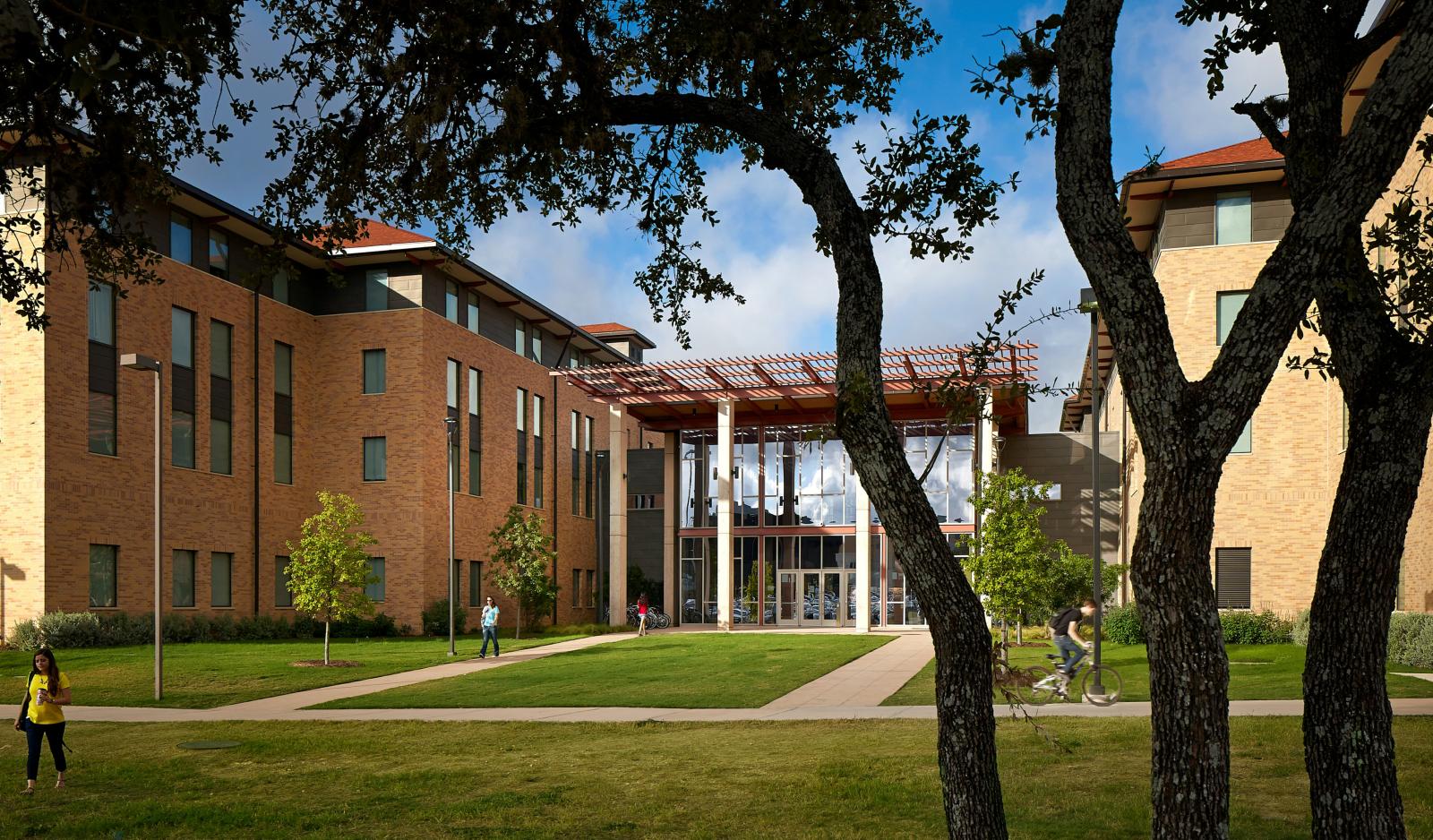
DETAIL1.jpg
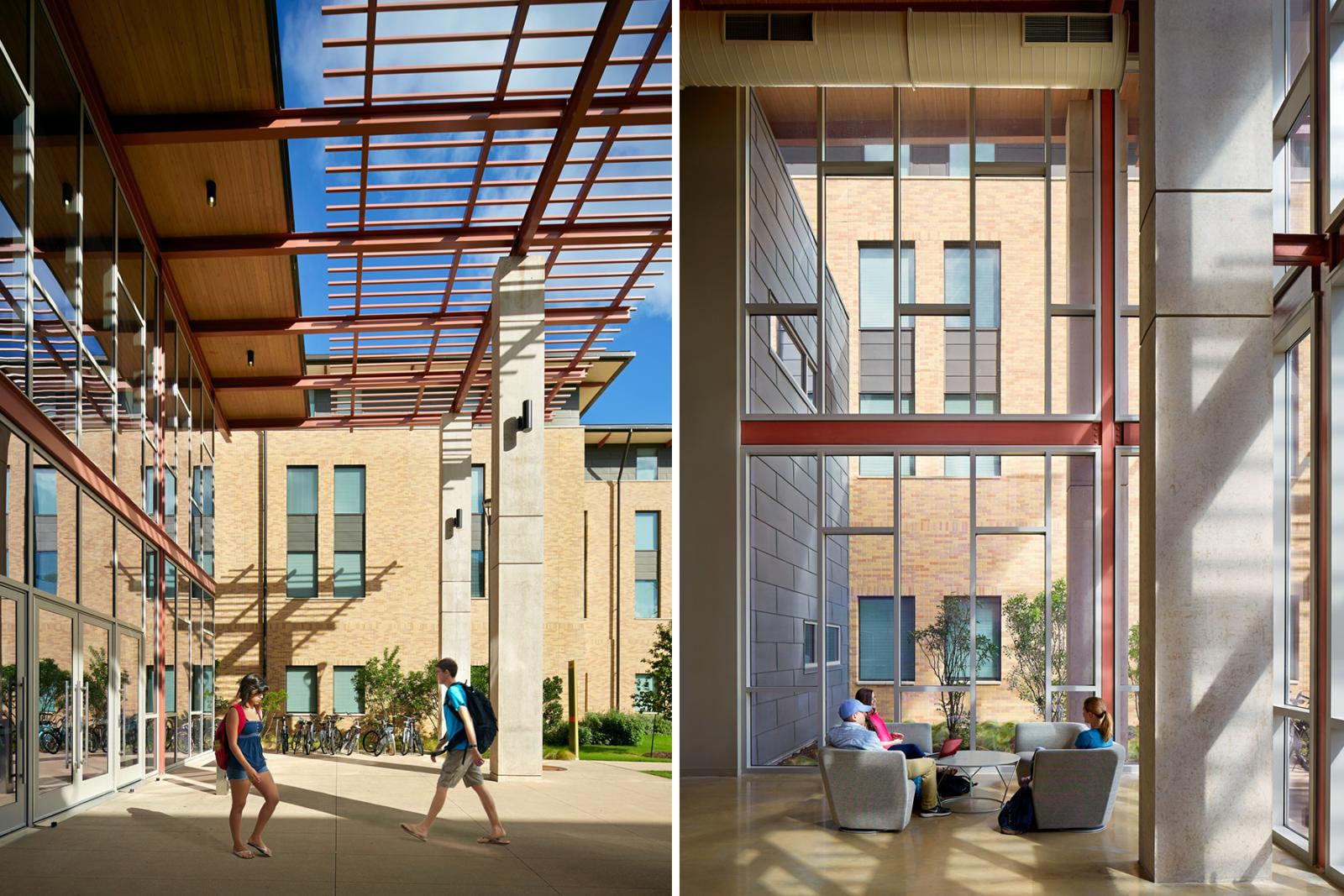
DETAIL2.jpg
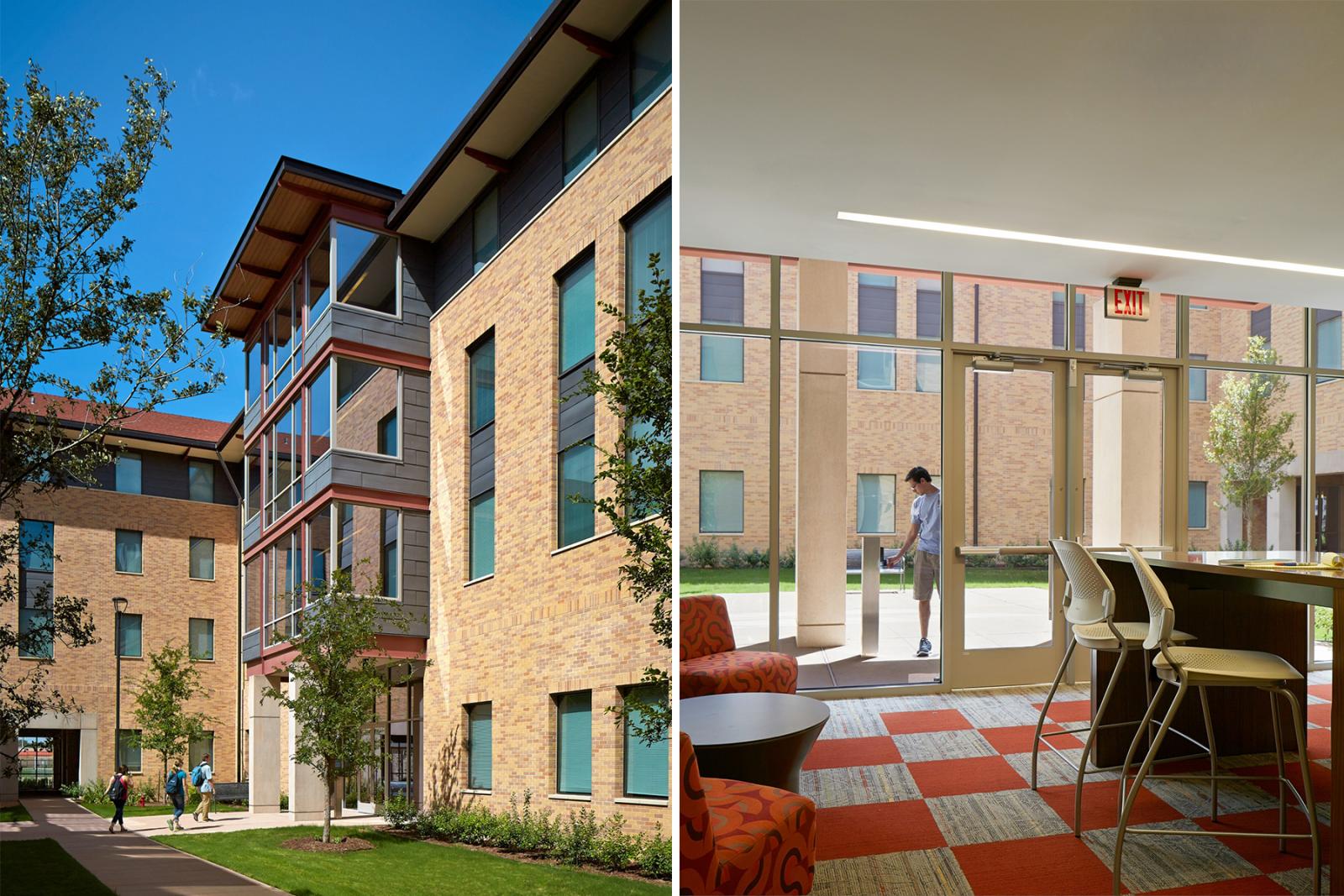
10026_N18_board.jpg
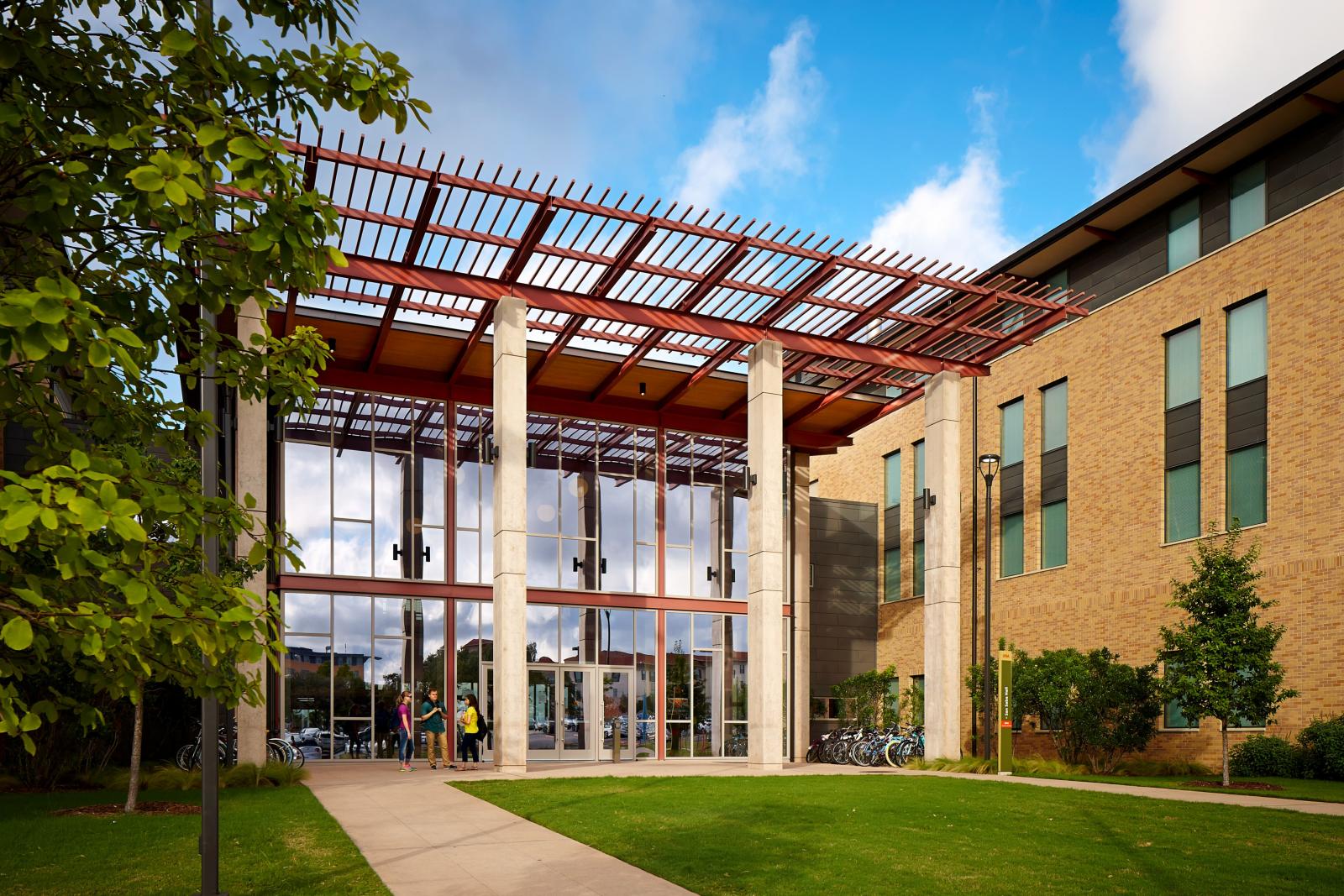
In association: Kirksey
Photography: Dror Baldinger

