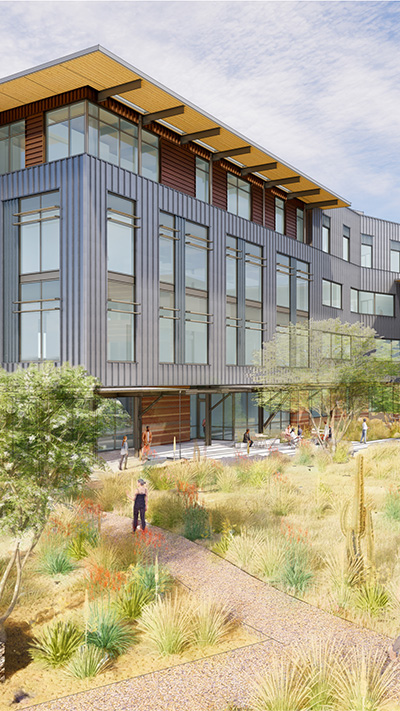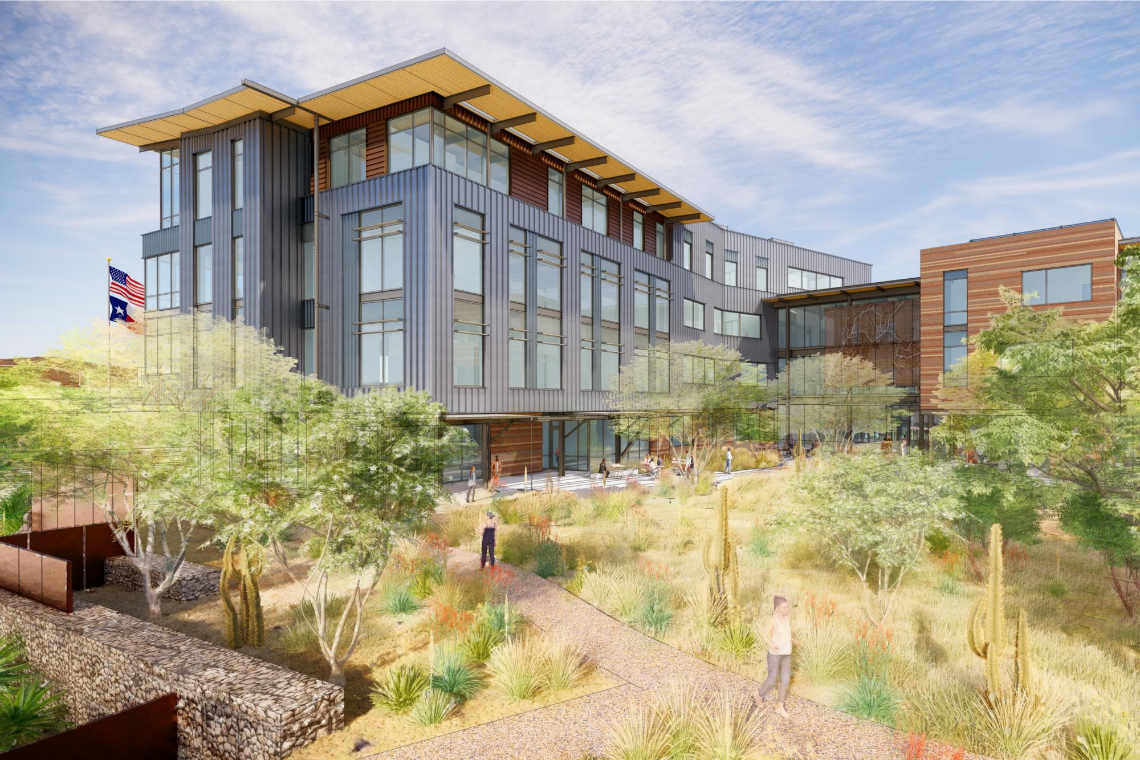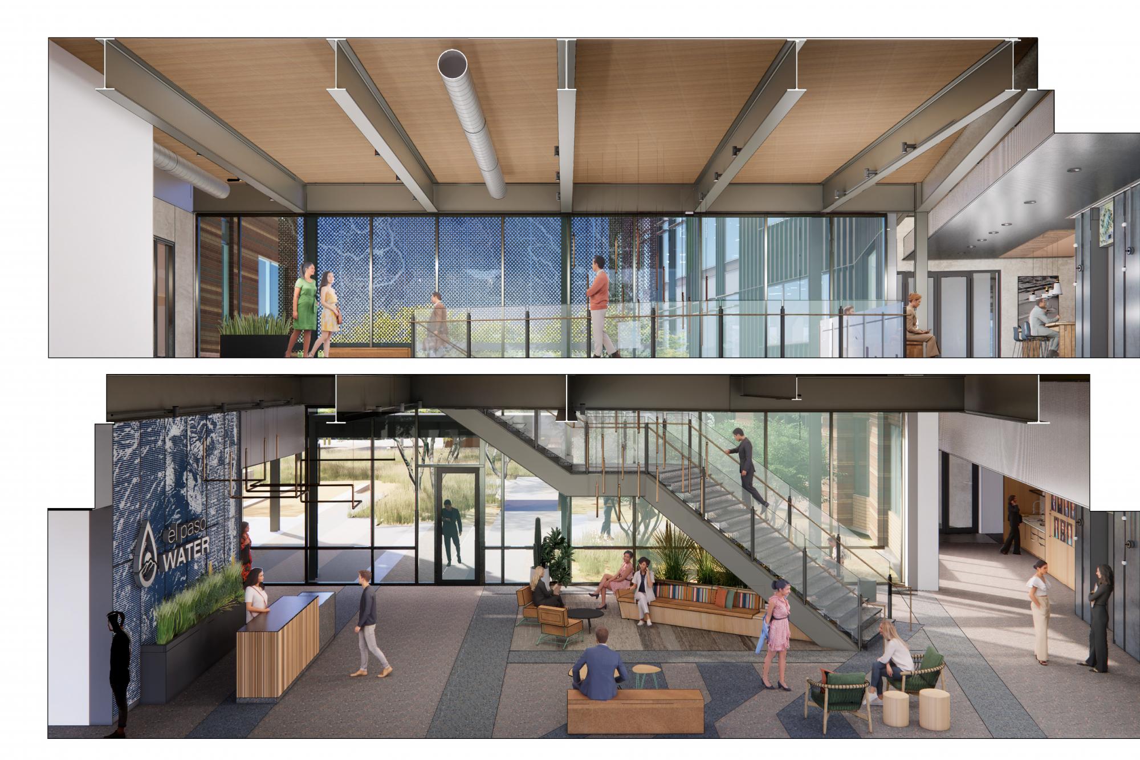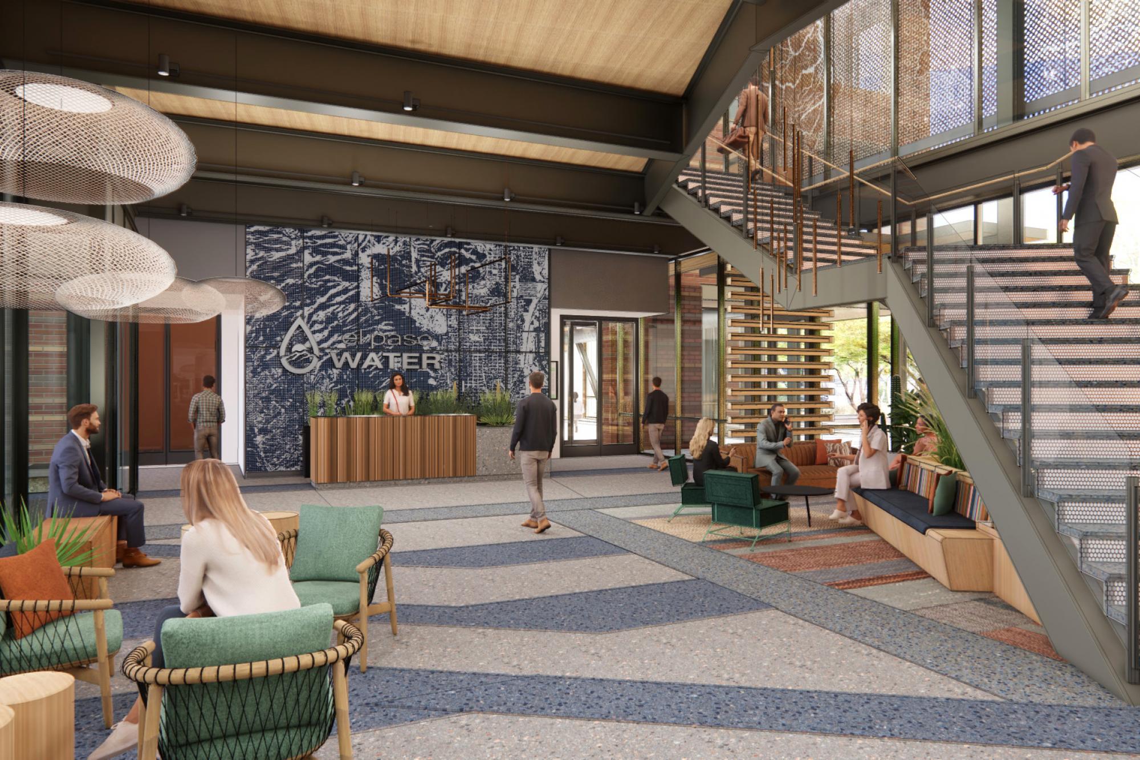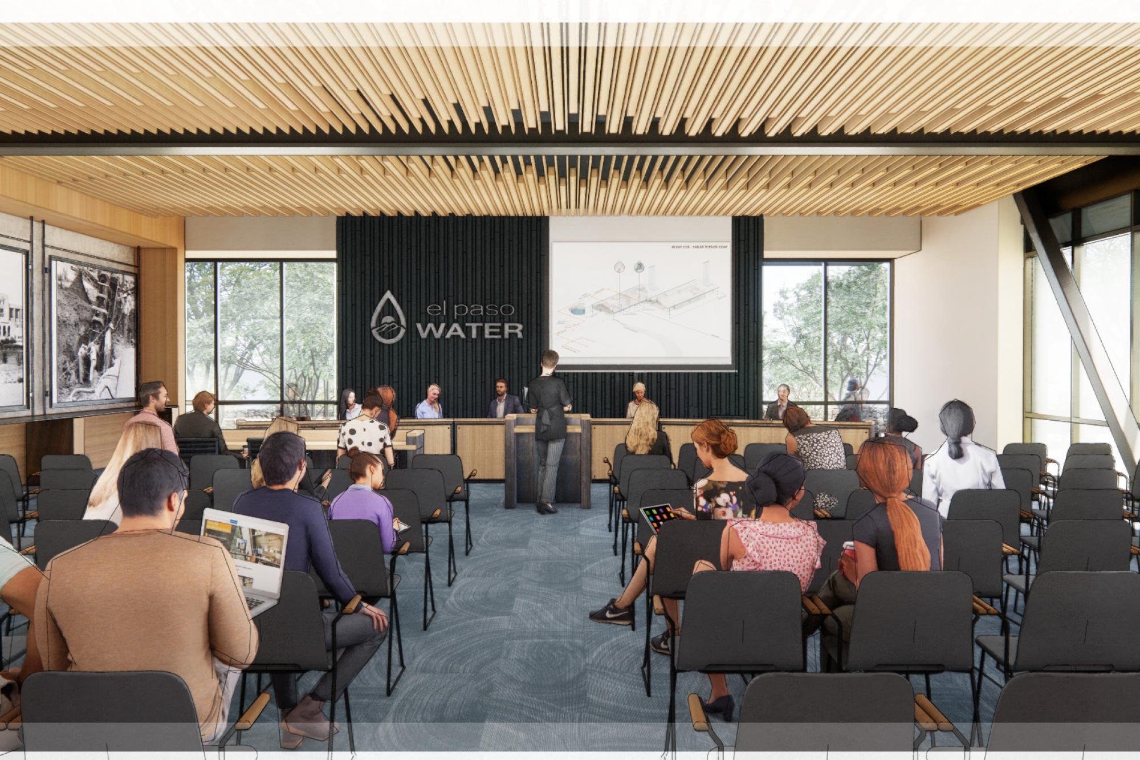El Paso Water Utilities Headquarters
The new El Paso Water (EPW) Utilities Headquarters is designed to reimagine and push the boundaries of a traditional Water Utilities Headquarters. Designed by Lake|Flato and El Paso-based firm Exigo Architecture, the new EPW administration building will consist of approximately 79,000 SF of forward-thinking workplace to house EPW’s departments and provide multipurpose space for meetings and staff training.
In a climatic environment like El Paso, it is critical to be mindful of radiating surface heat and its impact on immediate environments. In its existing condition, the site is primarily impervious cover. The new design aligns with EPW’s leadership in water resource innovation and integrates a native landscape strategy that reduces impervious cover while reusing and filtering water using arroyos and bioswales to celebrate local stormwater strategies. Lake|Flato’s efforts to respond to stormwater management and landscape were furthered by rainwater harvesting research and early analysis.
The design is inspired by the fabric of the city of El Paso, including the mass of the neighboring mountain and the grid of the city. The South Building takes cues from striations of the Franklin Mountains visible from the site, while the North Building represents the more tectonic qualities of the city grid. When completed in 2025, El Paso Water’s new facilities will be a physical representation of the city’s mission and values, providing a vibrant, high-performance, flexible environment that connects people, encouraging community, health and well-being.
View2 for TA.jpg
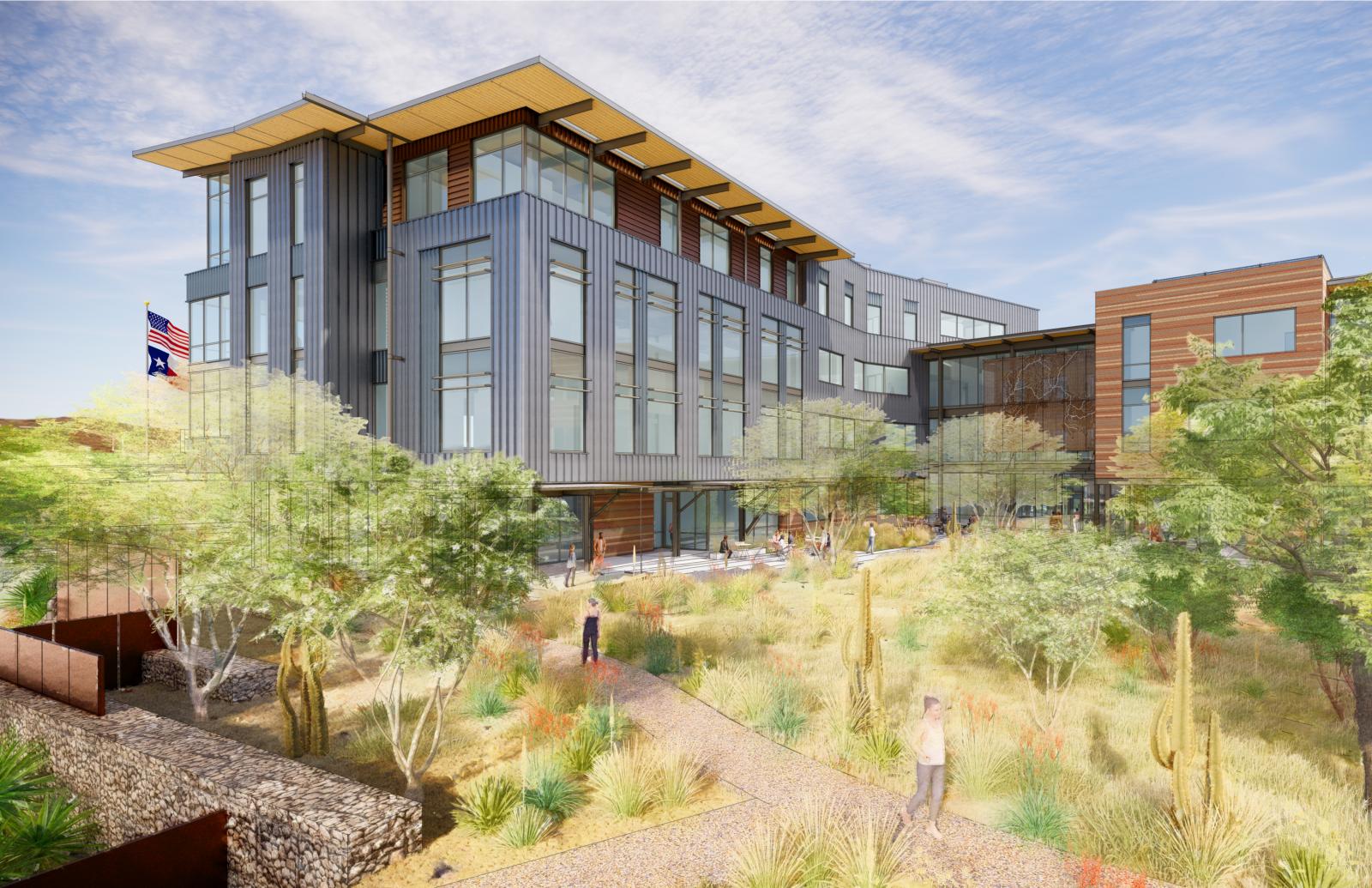
Bridge Section.jpg
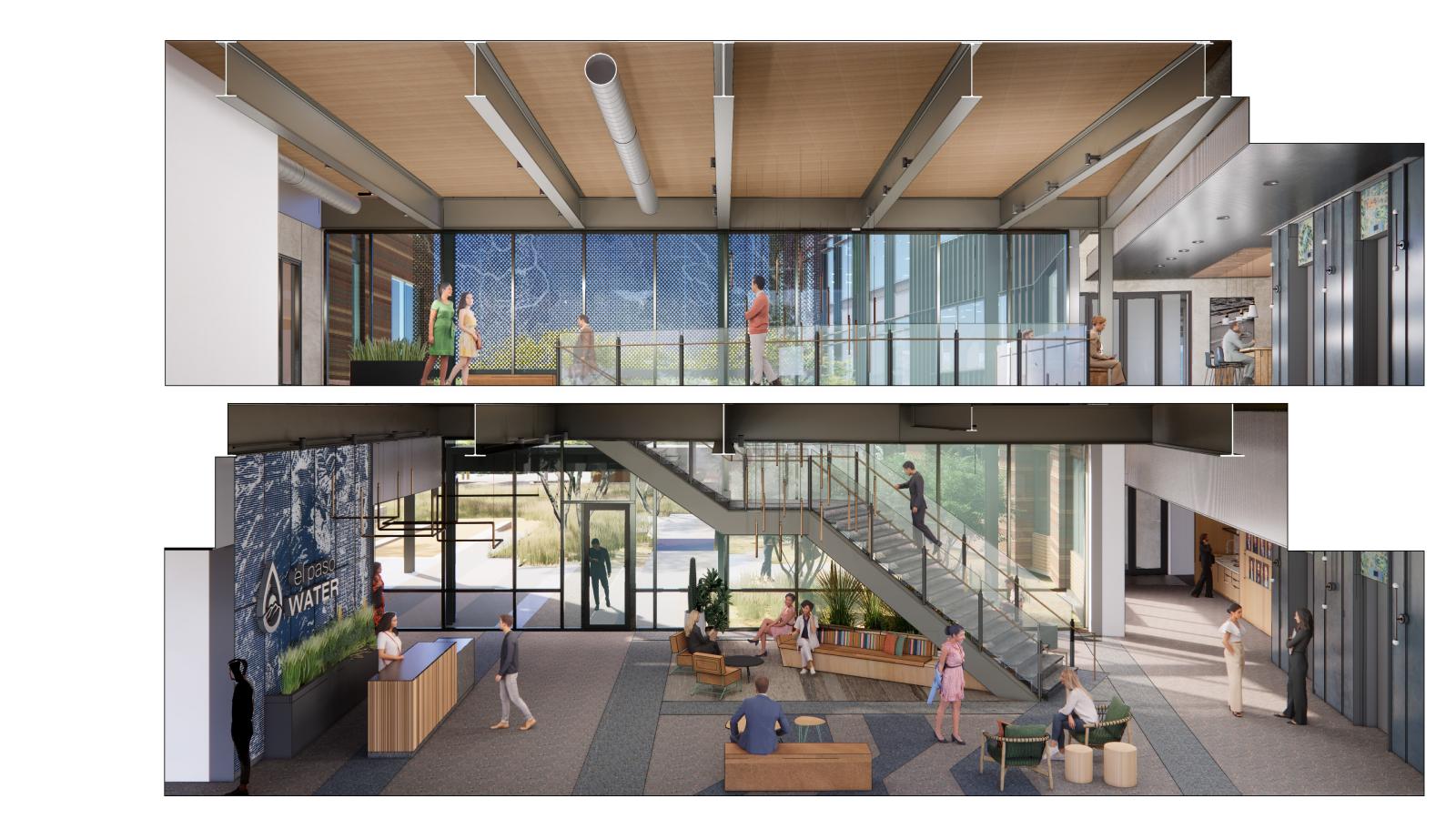
Bridge-lvl 1 reception desk.jpg
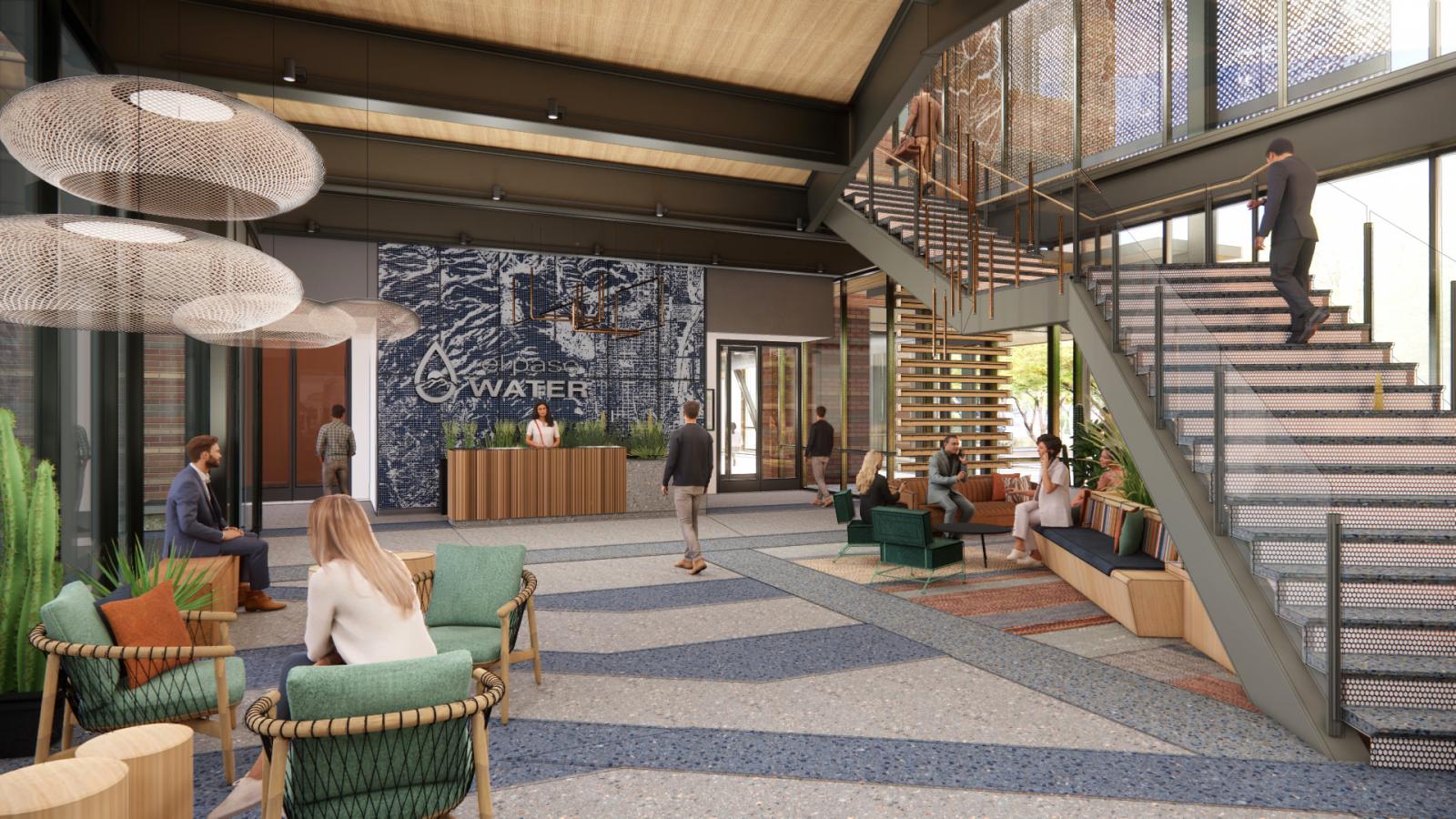
Board layout-straight on.jpg
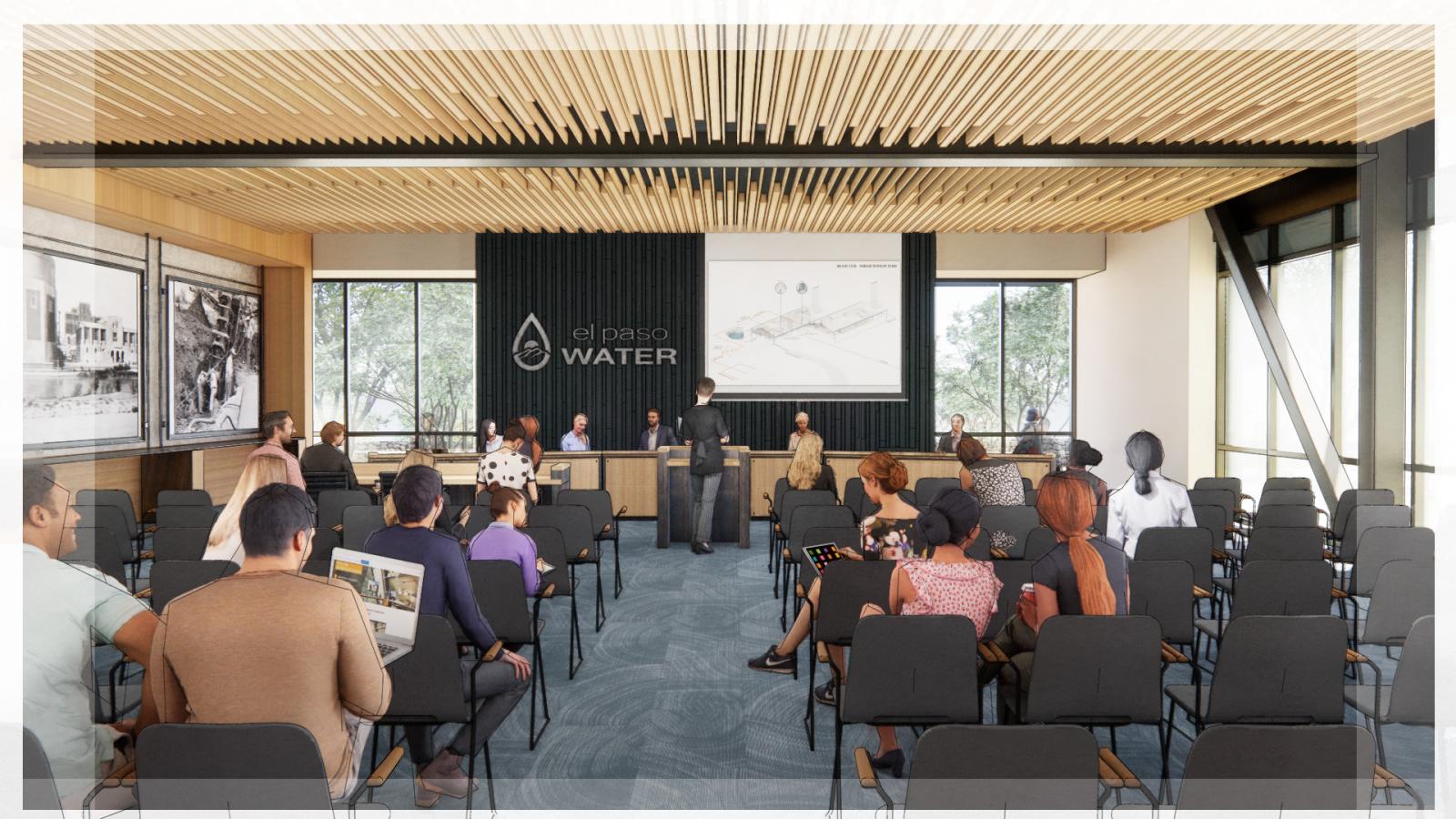
Cafe Entry-Mural.jpg


