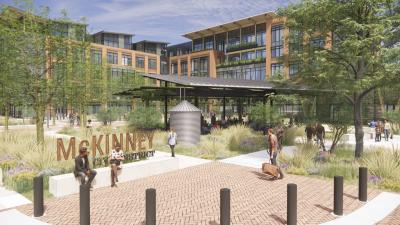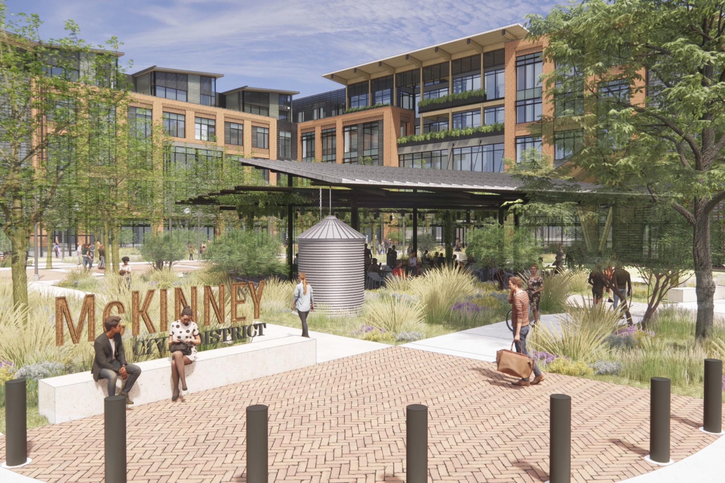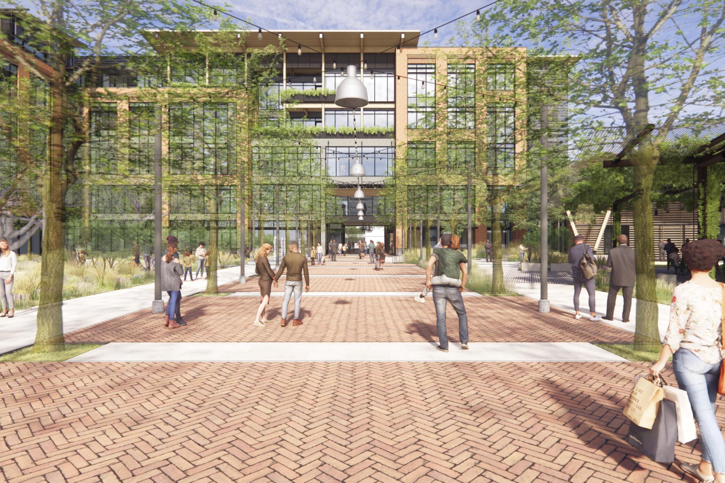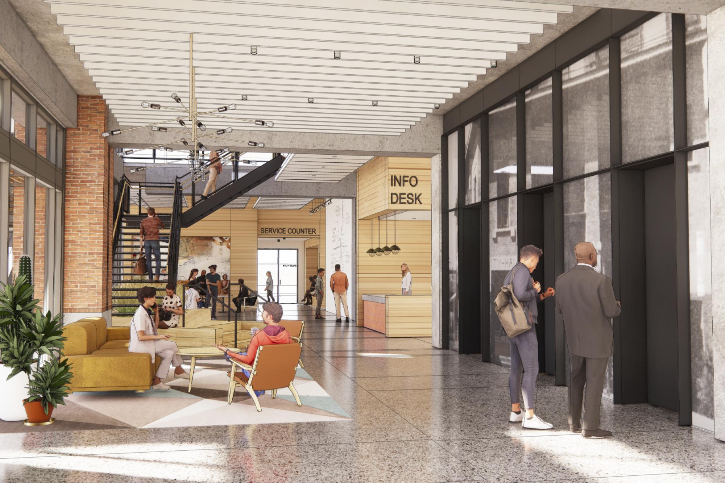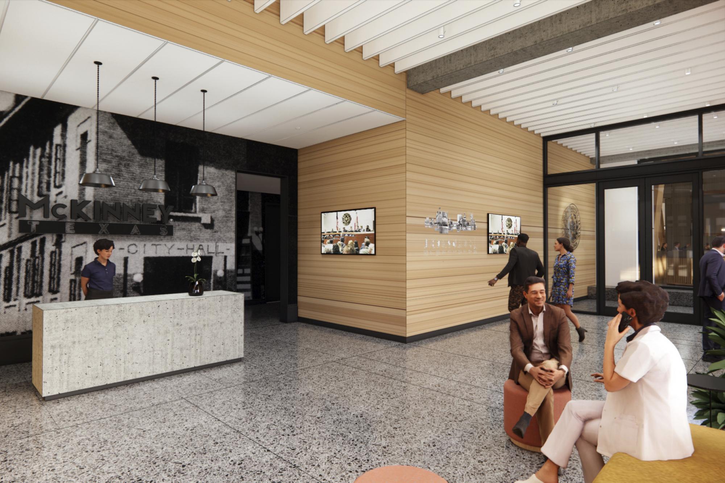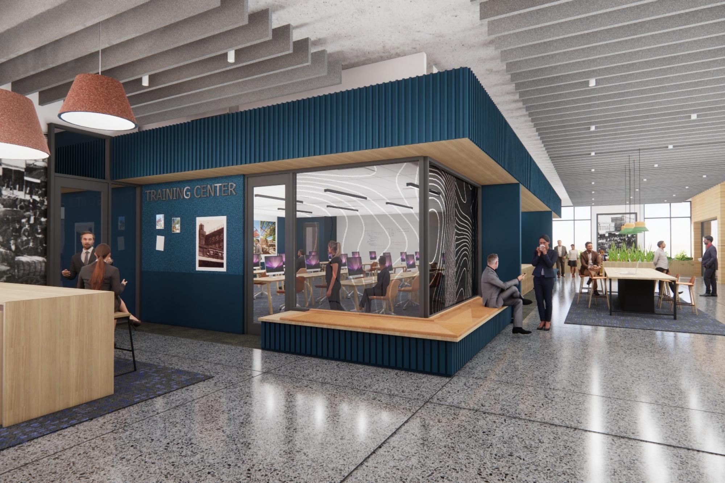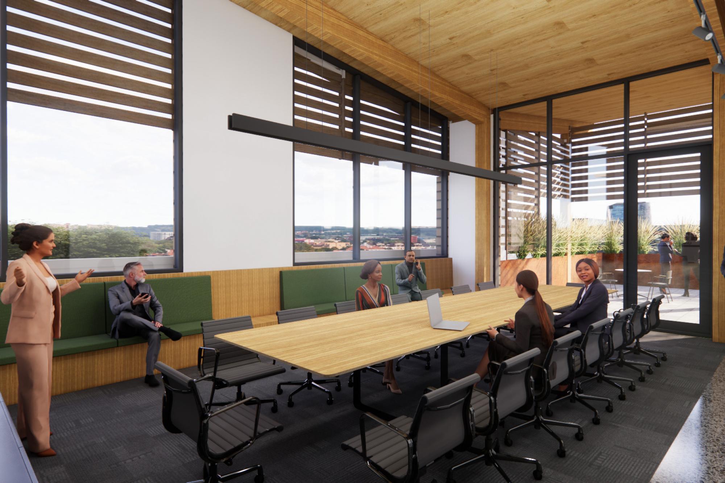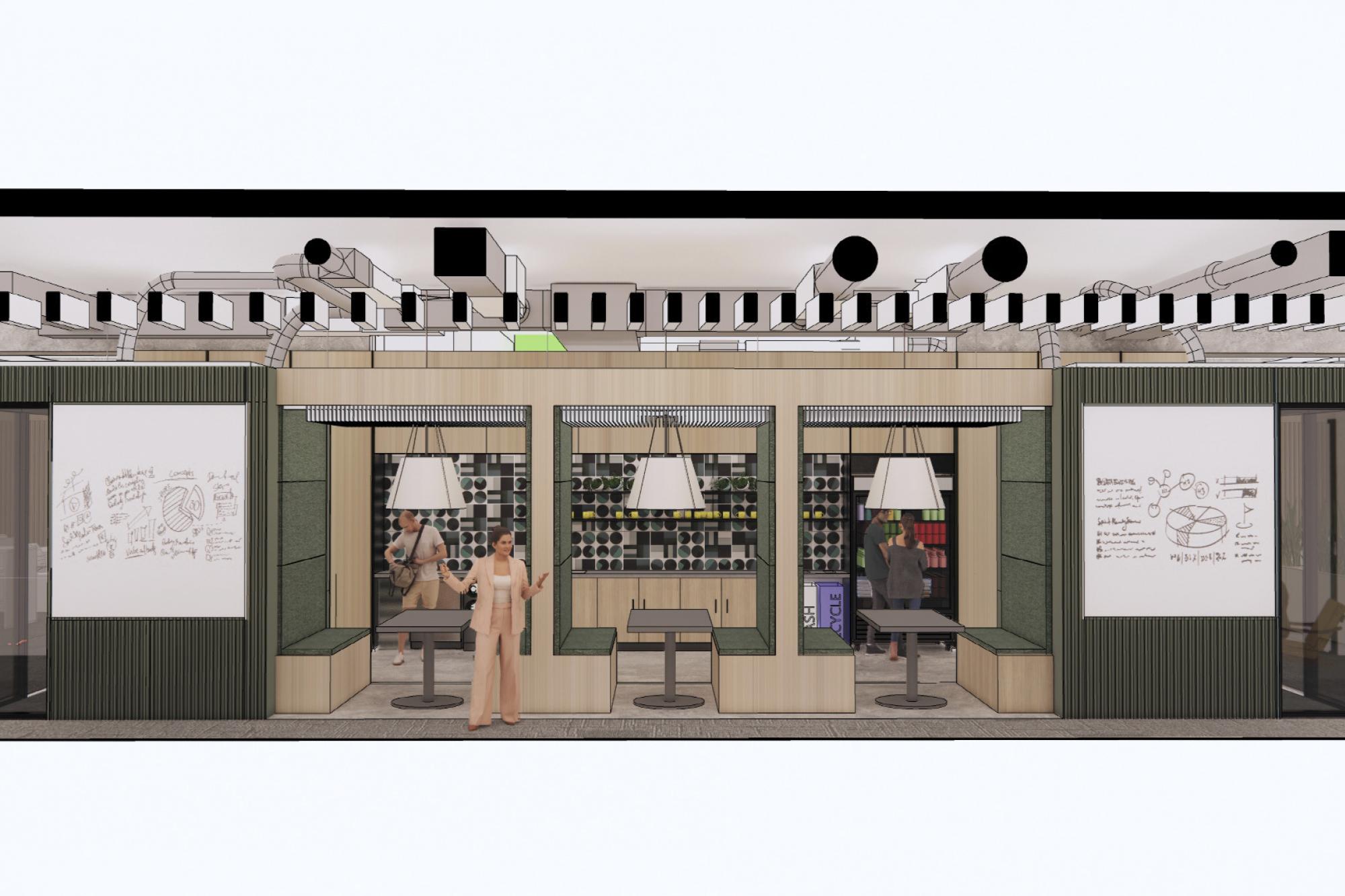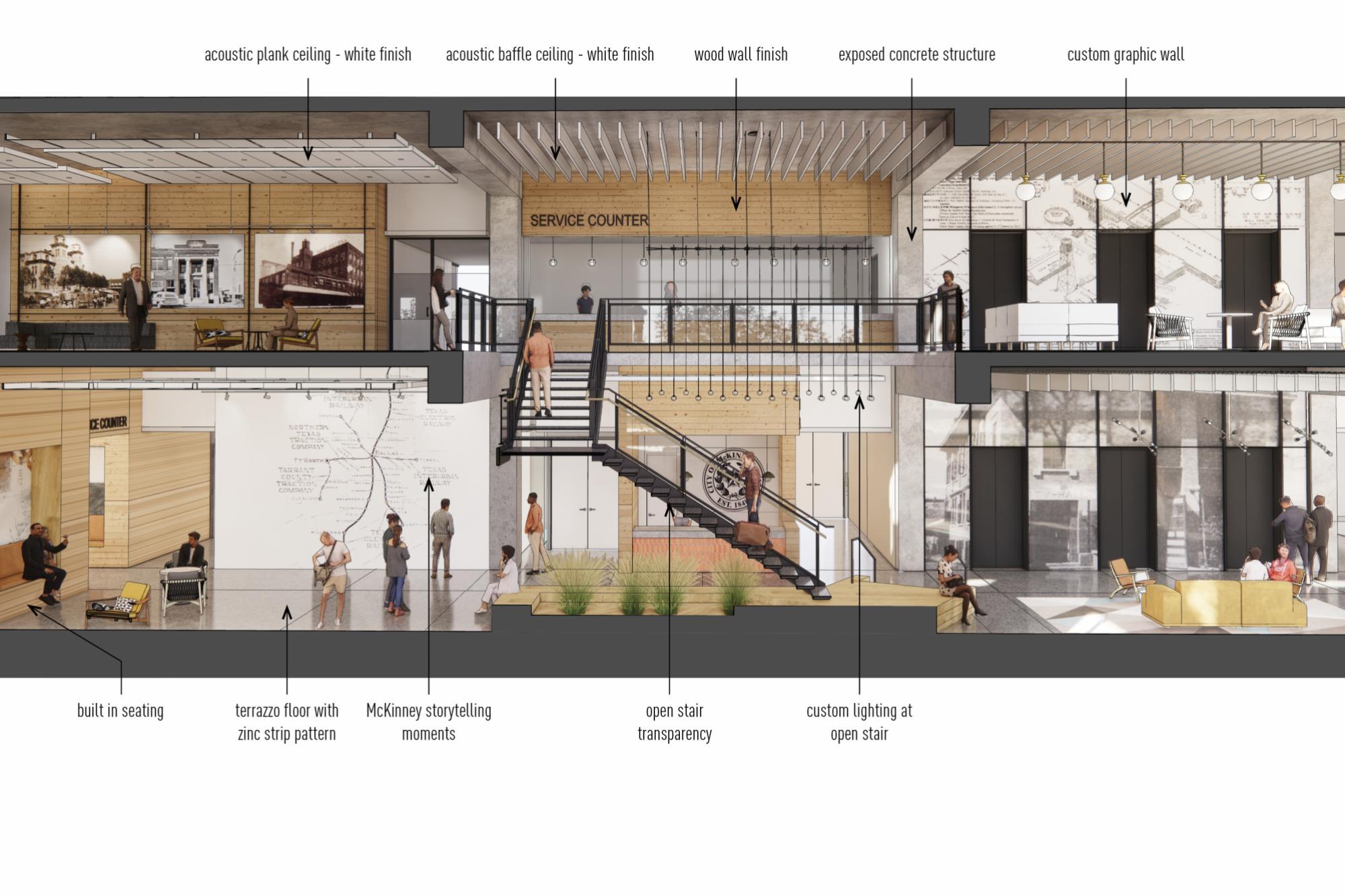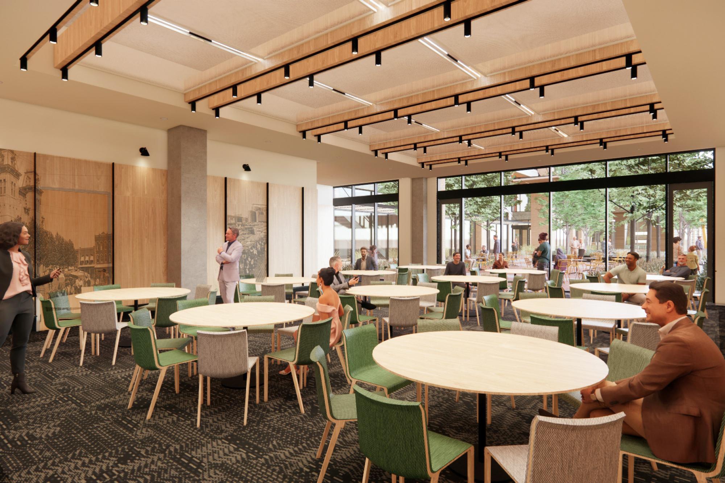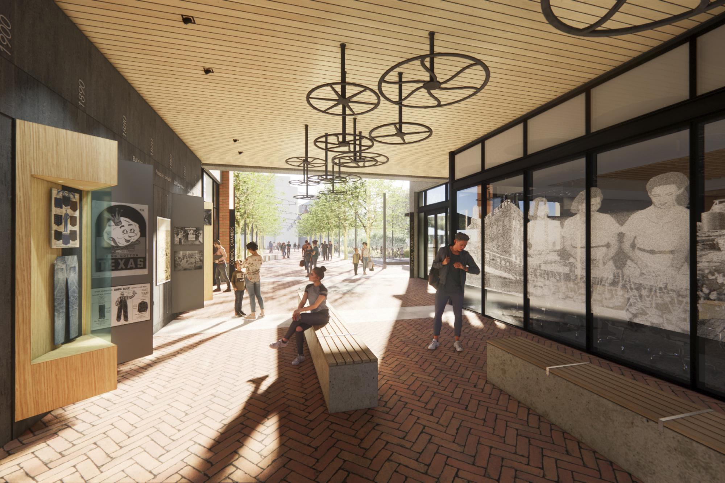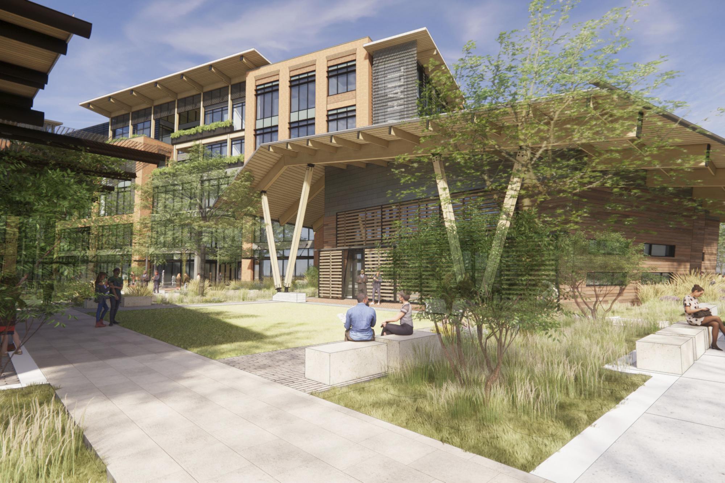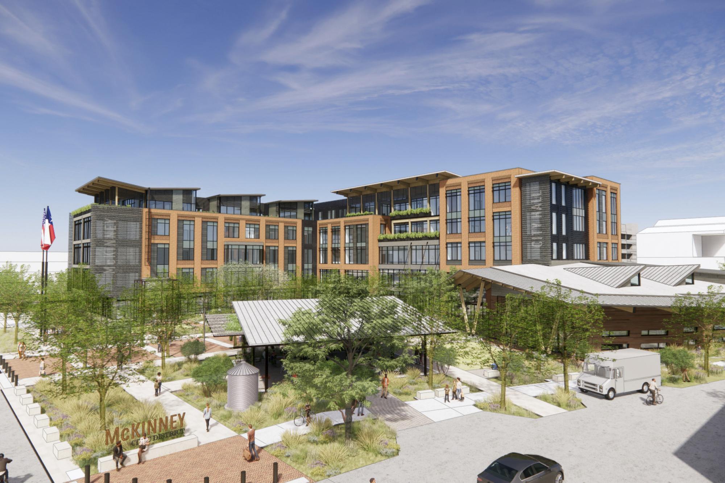McKinney Municipal Complex
The goal of the complex is to include public and community spaces for City Council and citizens, as well as various City departments, to promote a sense of community, inclusion, and collaboration. The district will reflect the character of the existing downtown on the west side of Highway 5 by mirroring the framework of a 200’ x 200’ city block. The new Municipal Complex will complement existing development and serve as a catalyst for redevelopment within the area.
Unique to this project, developed through workplace strategy, are collaborative collisions: workspace environments planned for collaboration and transparency. Our client believes that coming across what others are working on, as they work on it, can spark ideas, spur creativity, and inspire innovation. The design speaks to these ideals and includes social stairways, an IT hangout, and coffee intentionally placed for cross-pollination of departments.
The Municipal Complex will be centered around multi-purpose community spaces, both indoors and outdoors, with the potential of a City Council Chambers that is separate to promote use by the community. The design of the Municipal Complex will also incorporate green space, connections to the City’s hike & bike trail network, and Old Settler’s Park. Currently under Construction.
Mckinney1.jpg
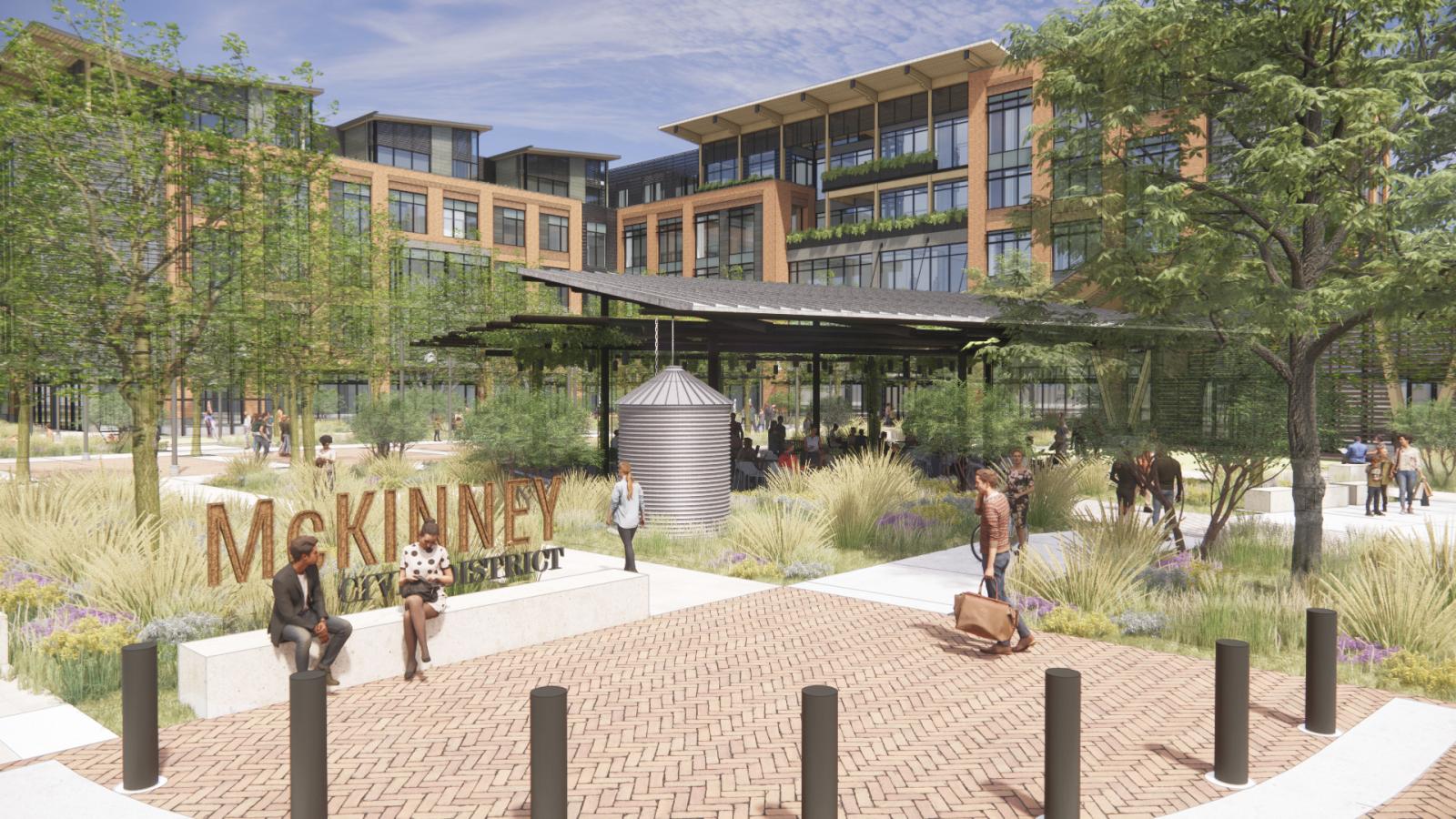
Mckinney2.jpg
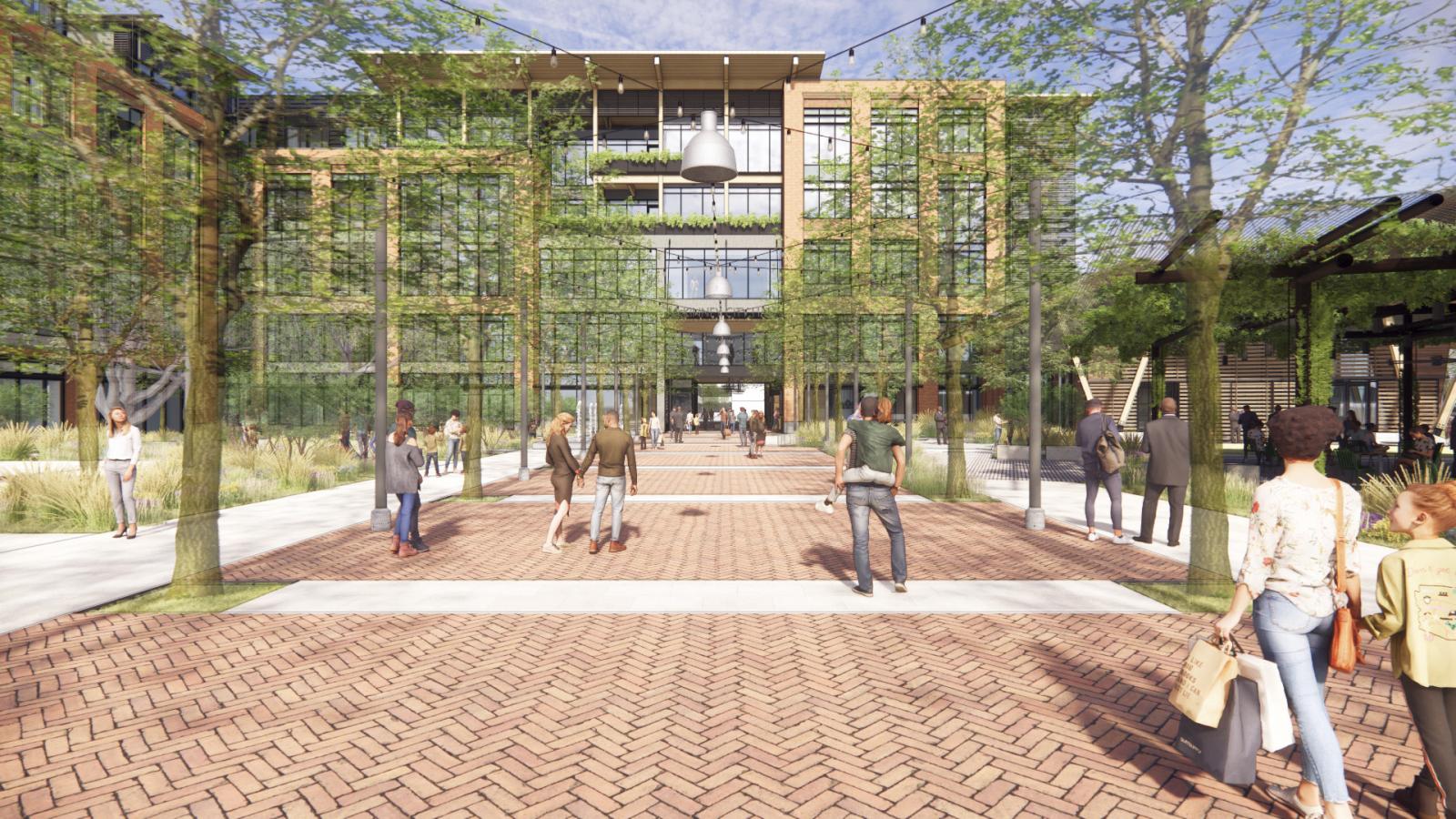
Mckinney3.jpg
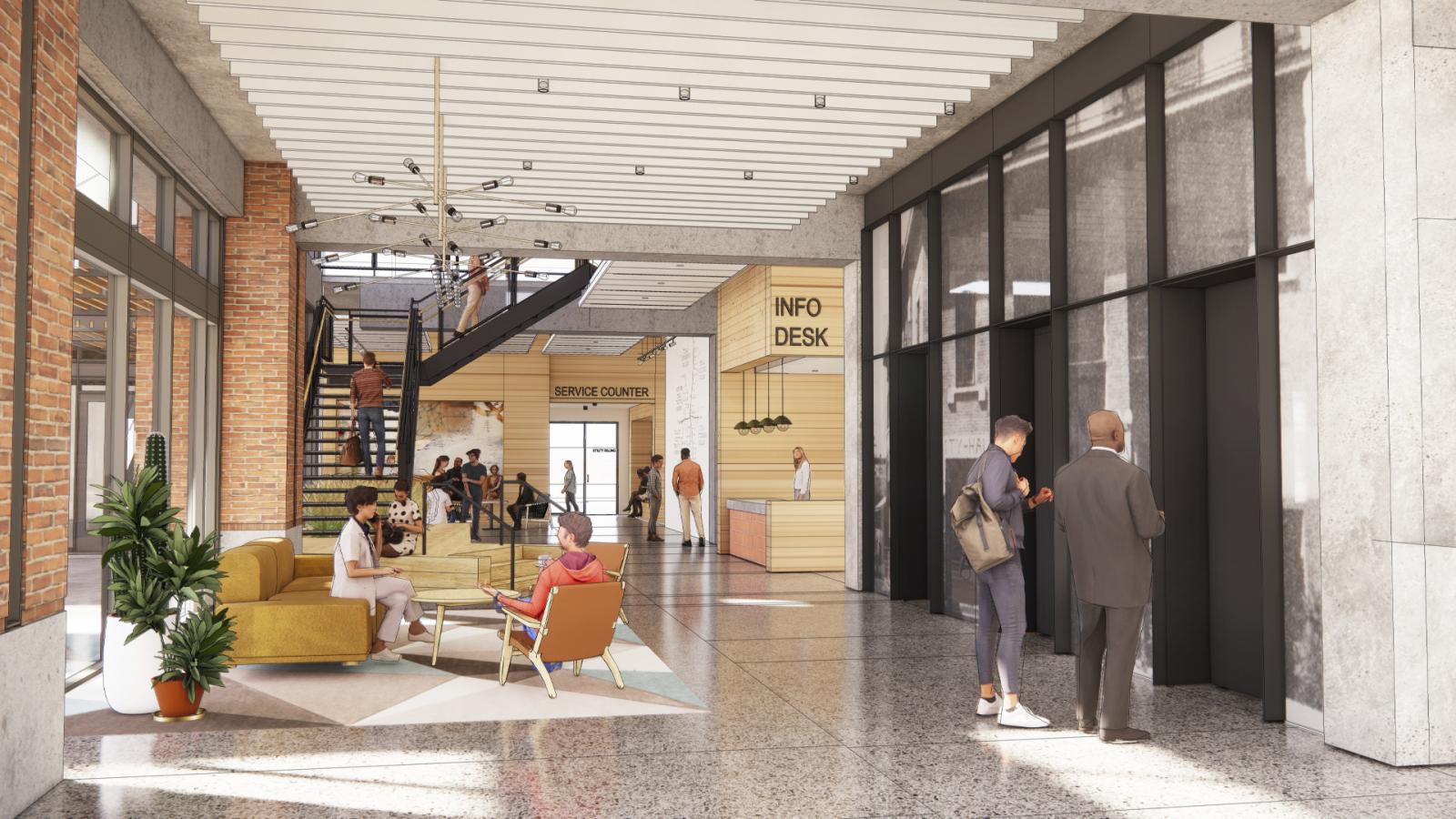
Mckinney6.jpg
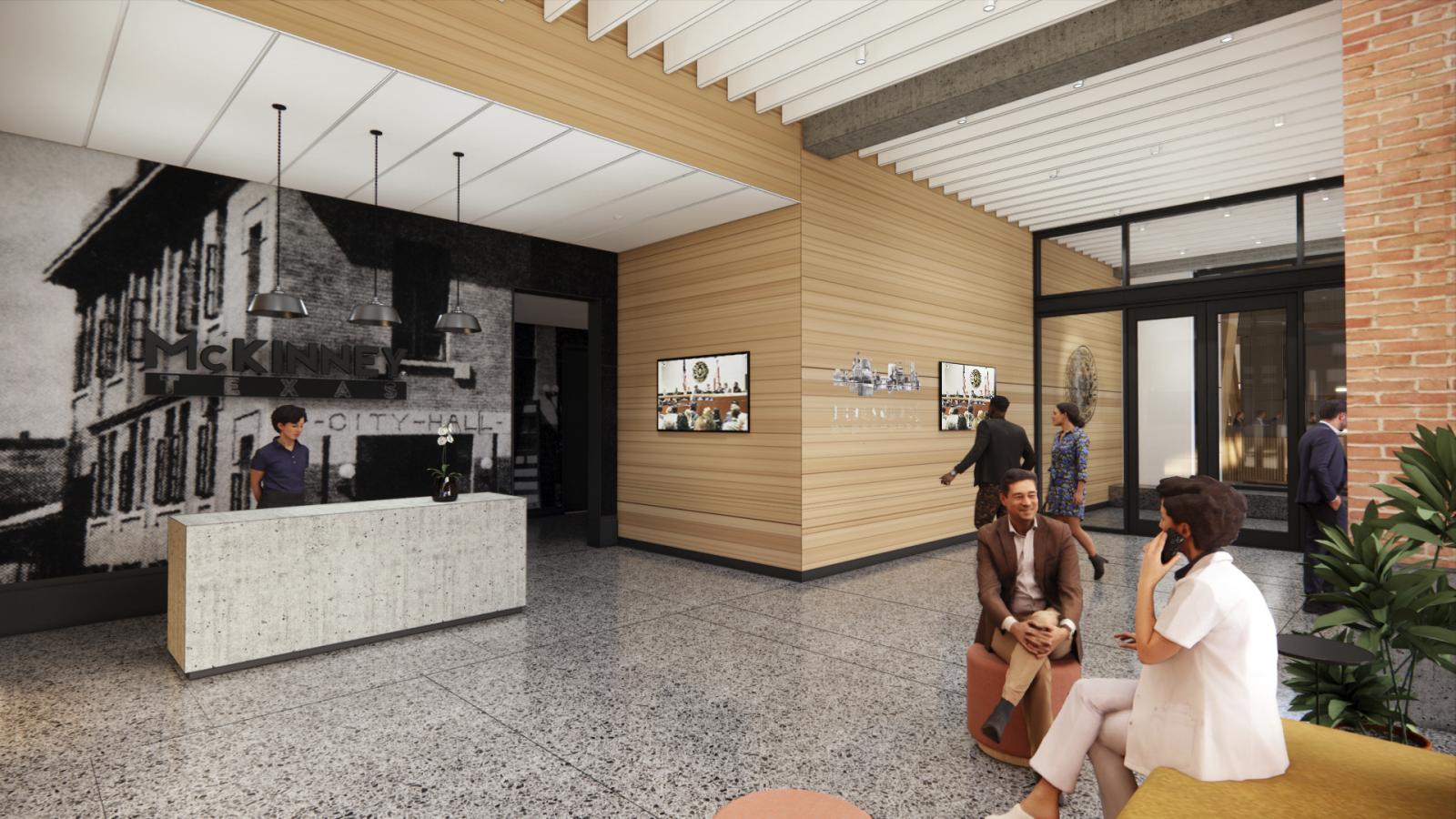
Mckinney5.jpg

Mckinney4.jpg
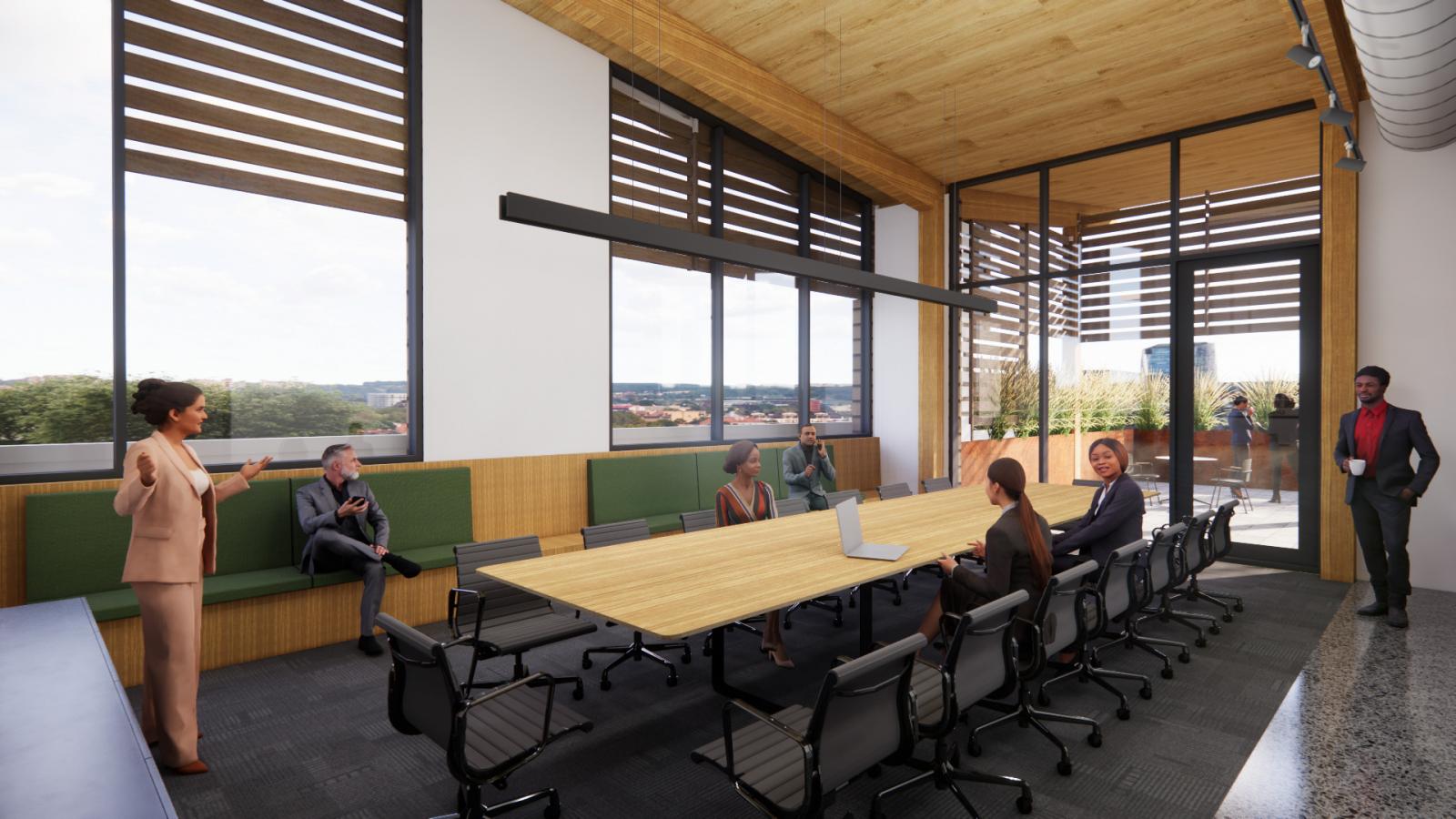
Mckinney8.jpg
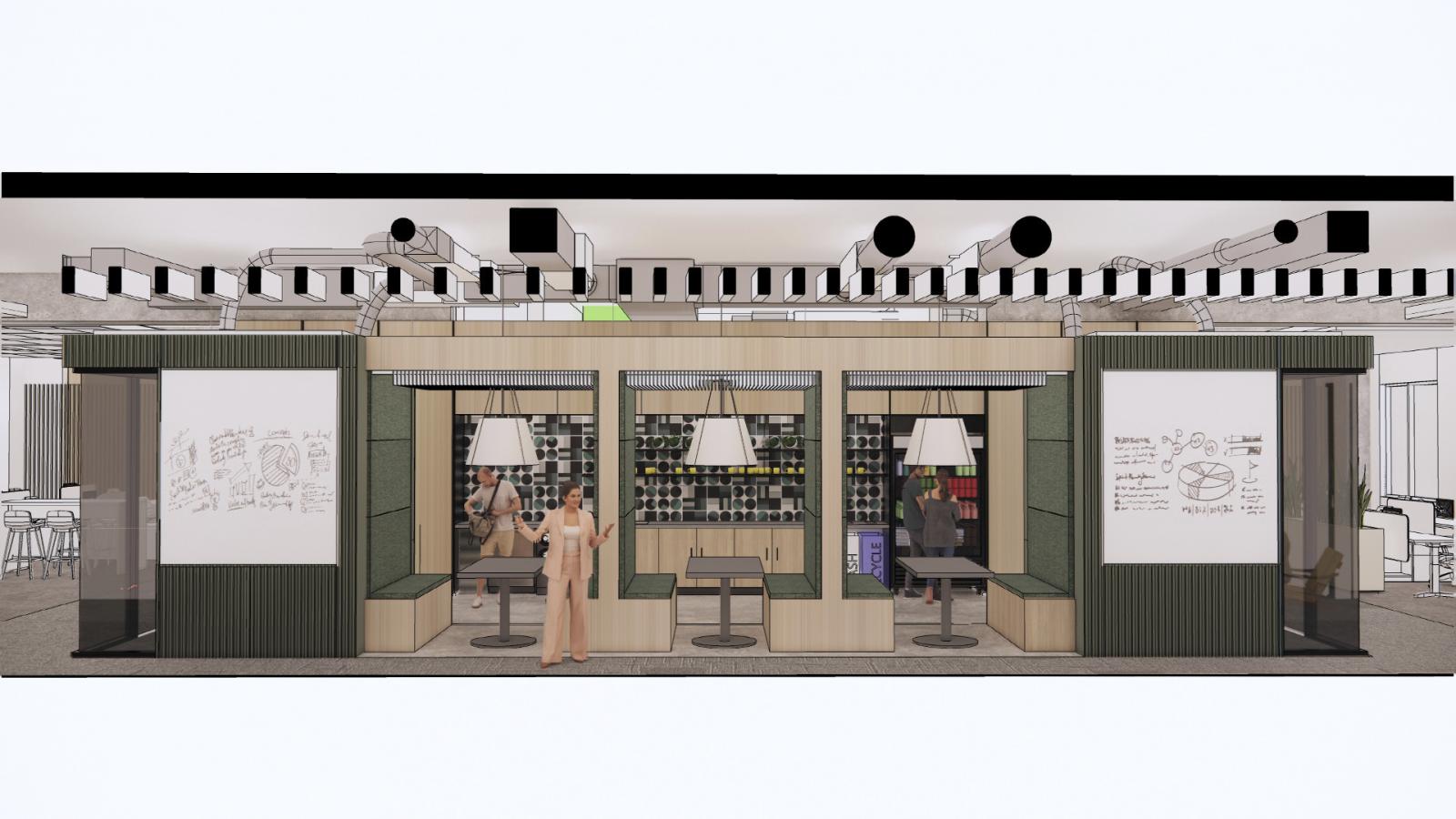
20156_P_N19_board.jpg
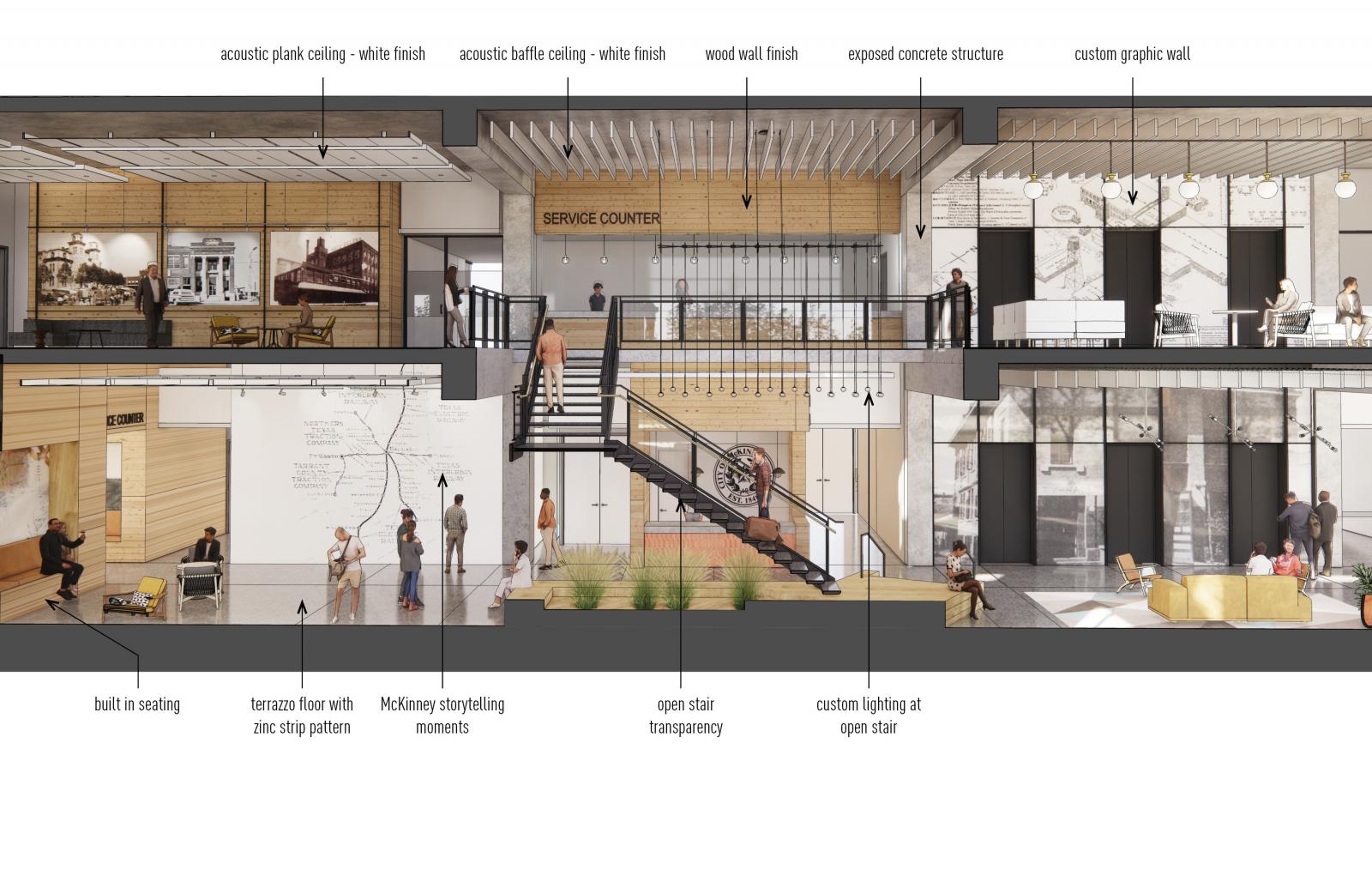
Mckinney7.jpg
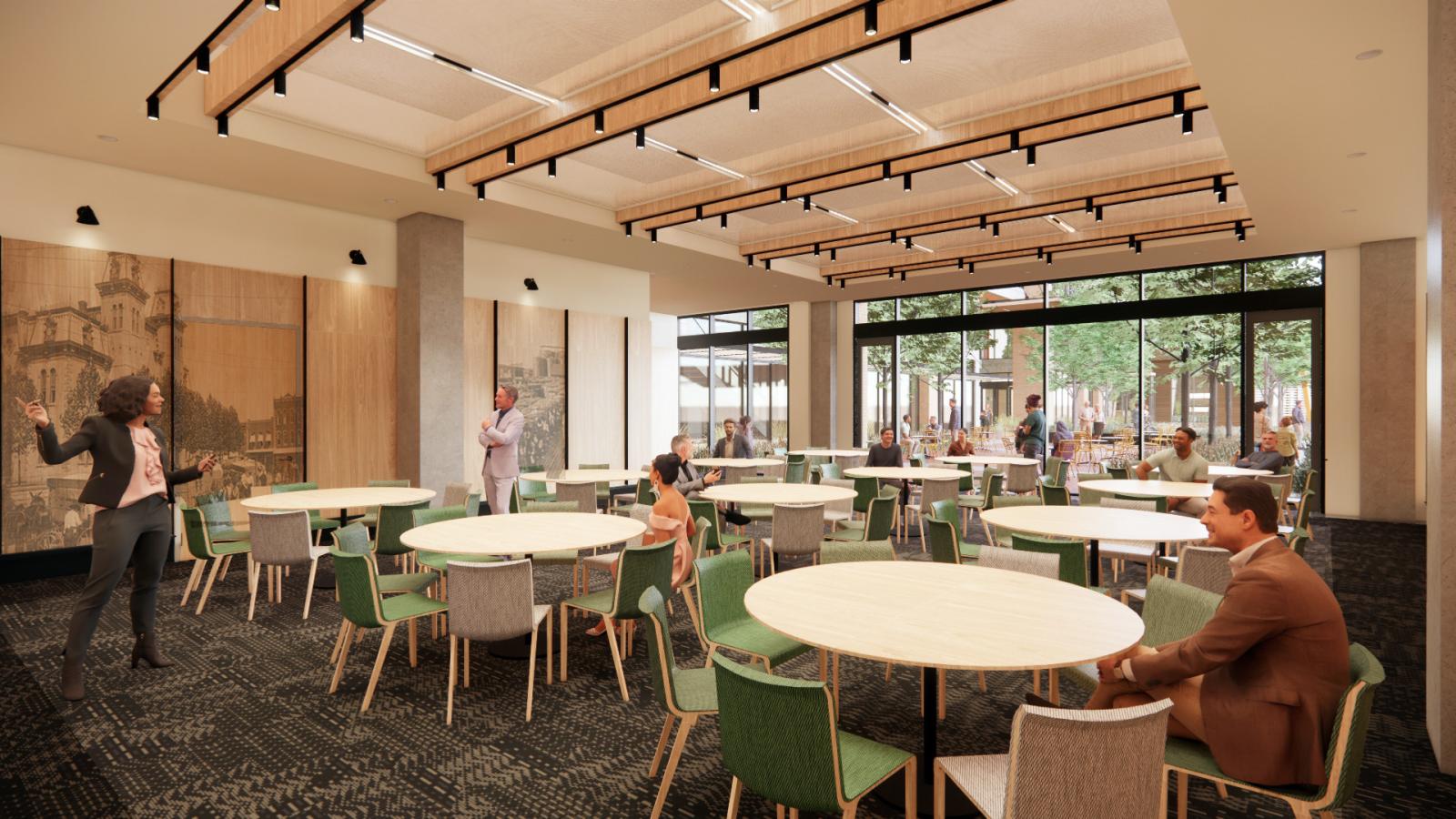
20156_P_N15_board.jpg
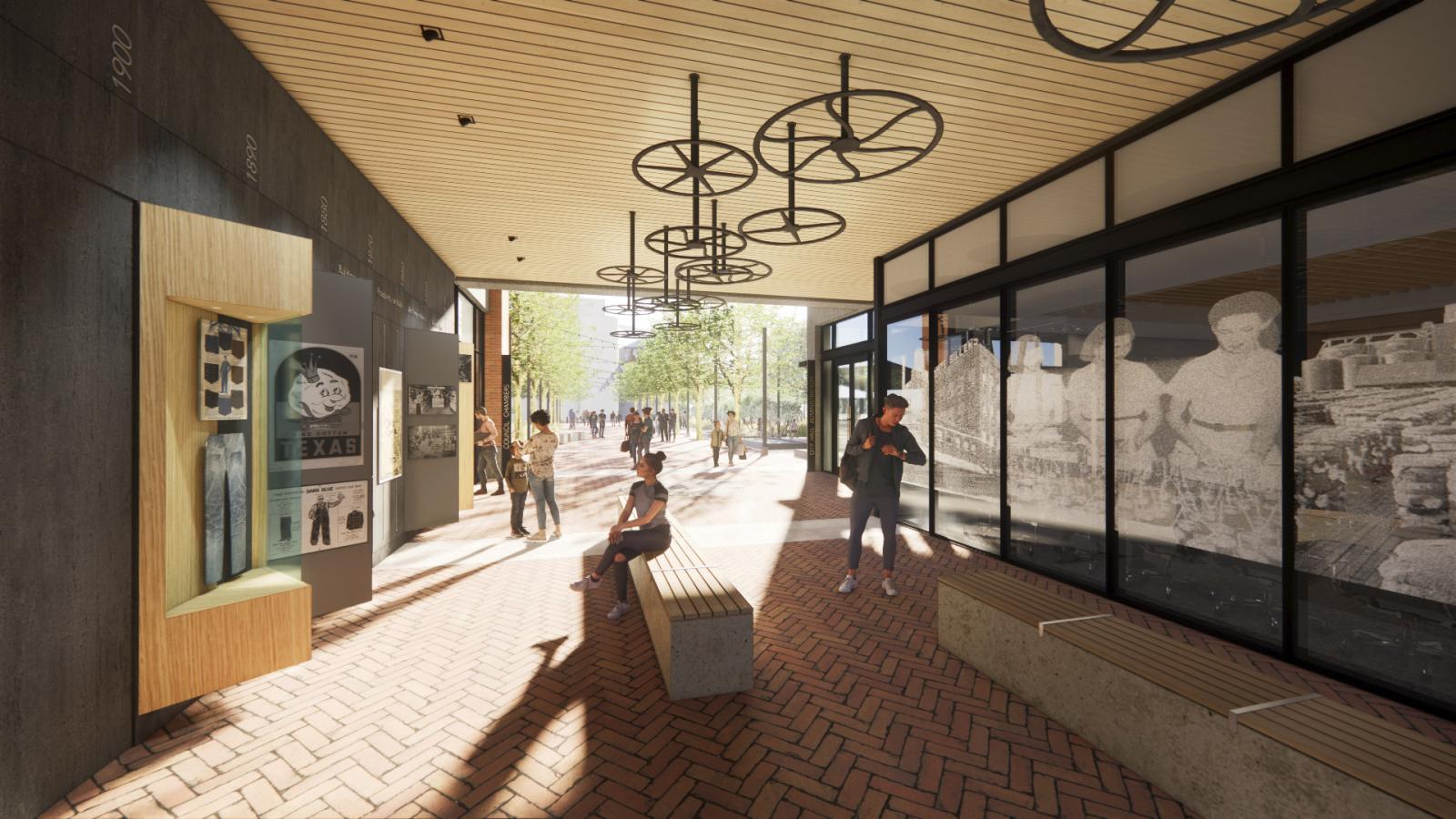
20156_P_N11_board.jpg
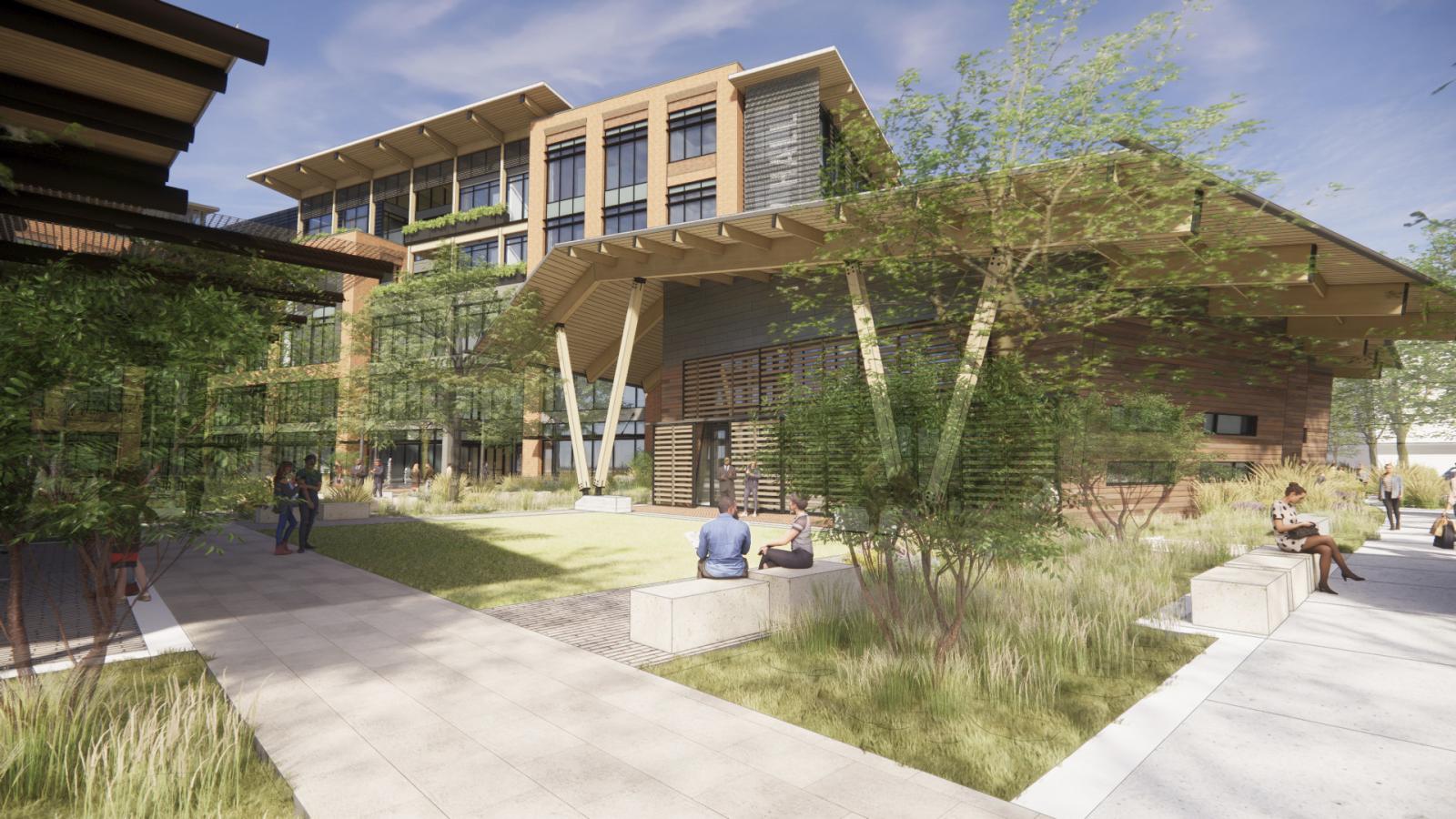
20156_P_N12_board.jpg
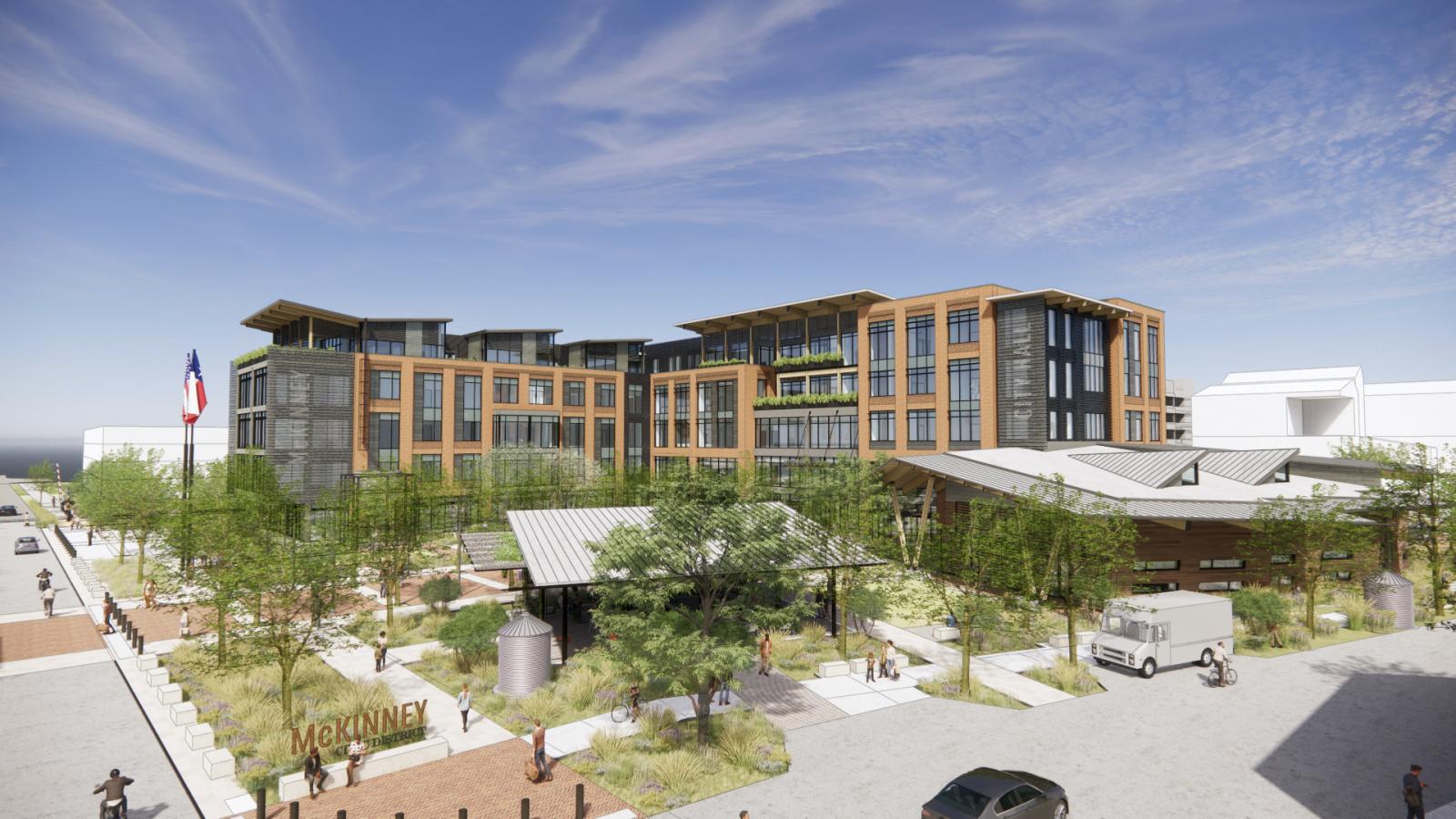
A joint venture partnership with Park Hill, Architect of Record

