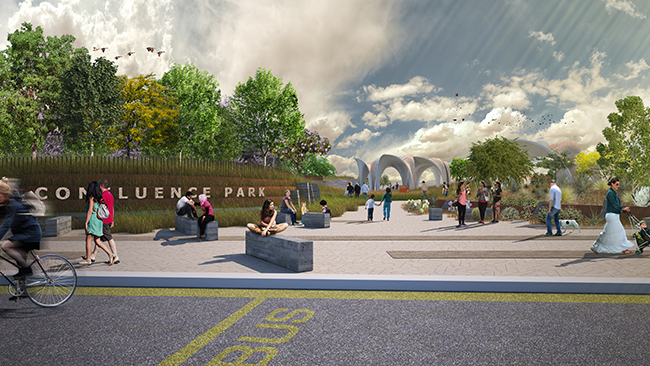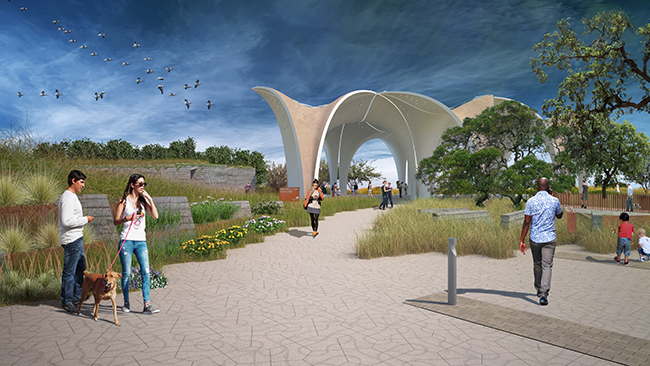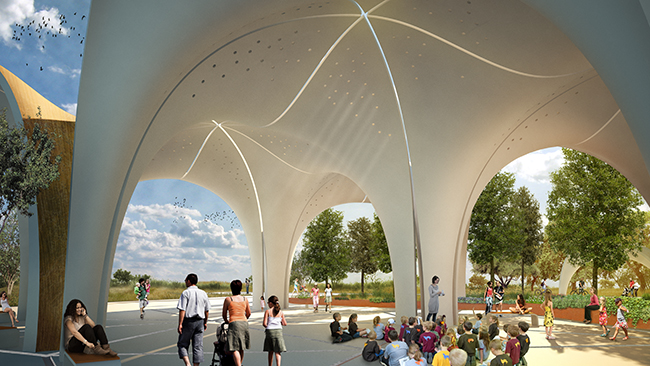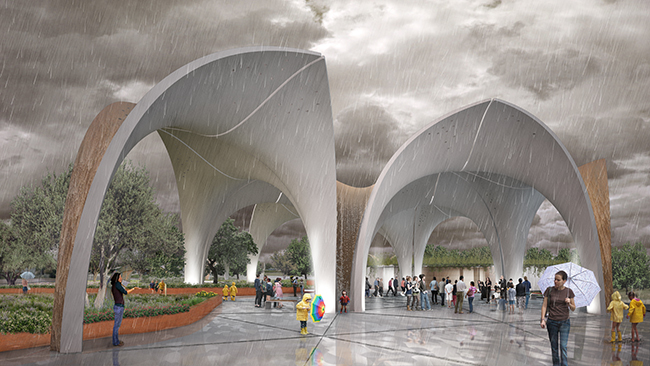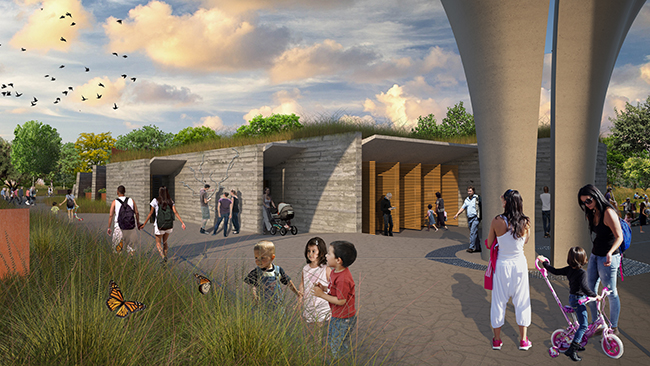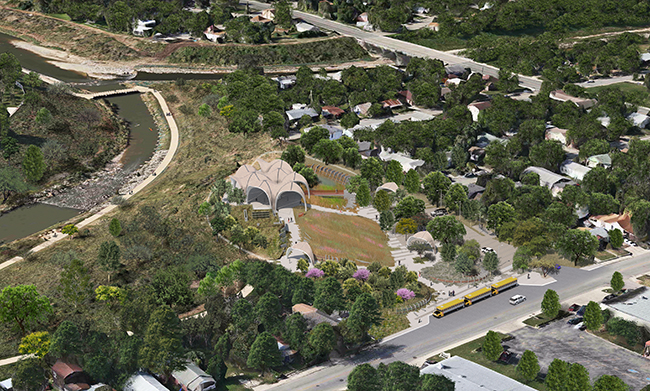THE DOGRUN
a place to share ideas
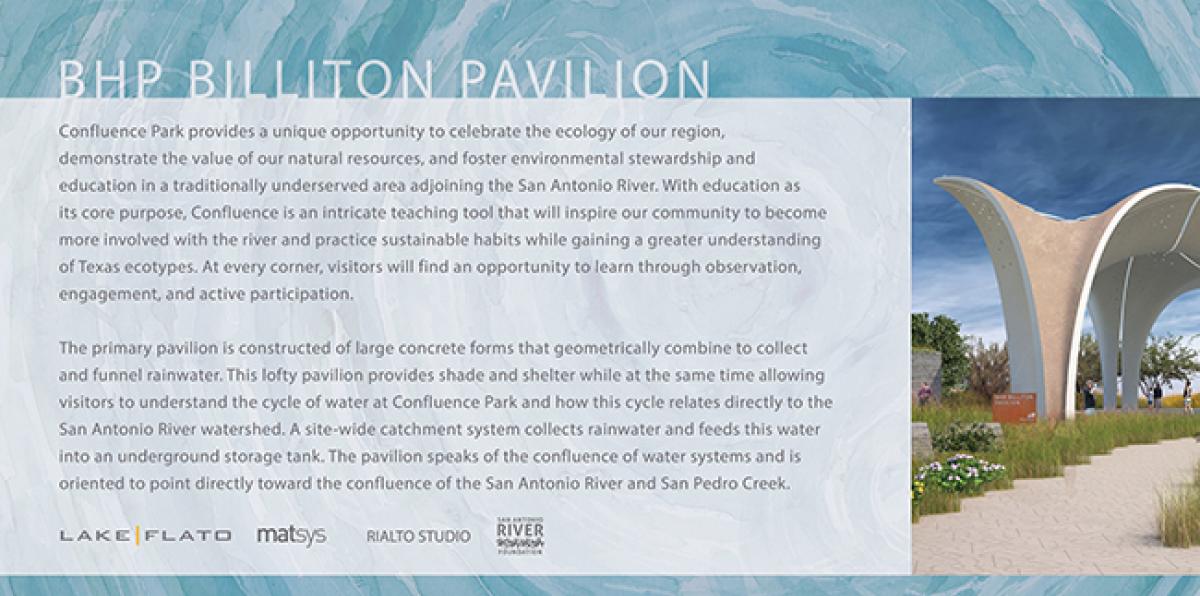

CONFLUENCE PARK
Posted by csmith on 5/14/15 at 10:42 am
The San Antonio River Foundation Confluence Park provides a unique opportunity to celebrate the ecology of the South Texas region, demonstrate the value of our natural resources, and foster environmental stewardship in a traditionally underserved area adjoining the San Antonio River. With education as its core purpose, Confluence can be understood as an intricate teaching tool that will inspire people to become more involved with the river, practice environmental stewardship, and gain a greater understanding of Texas ecotypes. At every corner, visitors will find an opportunity to learn through observation, engagement, and active participation. The principal designers of the park and park structures, Rialto Studio, Lake|Flato Architects, and Matsys, have been working closely with the San Antonio River Foundation and the San Antonio River Authority to realize the visionary goals for Confluence Park.
The programmatic elements and educational features include opportunities to experience and learn more about five ecotypes that occur in our region:
1. The Grassland ecotype is a central feature in the park around which the paths and other ecotypes are organized.
2. The San Antonio River Improvement Project ecotype demonstrates the species of plants used along the river as part of SARA’s ongoing restoration project.
3. The Trans Pecos/Chihuahua Desert ecotype demonstrates the use of west Texas plants that thrive in San Antonio. This ecotype spreads into the parking lot providing dapped shading for cars.
4. The Texas Oak Conservatory ecotype demonstrates the many types of oak trees that thrive in our region.
5. The Texas Love Oak Savannah provides shade around the edges of the pavilion and help to block unwanted winter winds from the pavilion space.
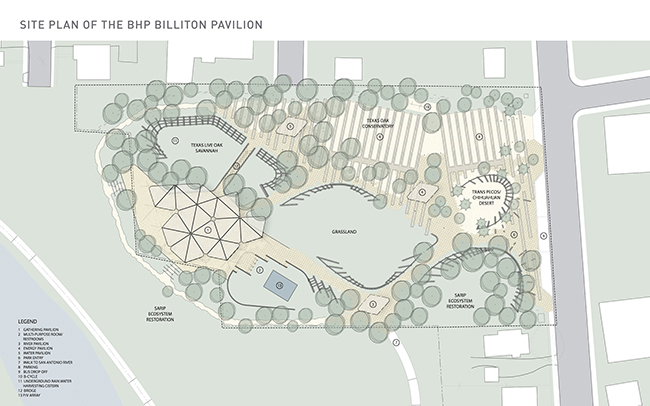 The BHP Billiton Pavilion – the primary pavilion – is constructed of large concrete forms that together, create a geometry that collects and funnels rainwater. This lofty pavilion provides shade and shelter while simultaneously allowing visitors to understand the cycle of water at Confluence Park and how this cycle relates directly to the San Antonio River watershed. The pavilion speaks of the confluence of water systems and is oriented to point directly toward the confluence of the San Antonio River and San Pedro Creek.
A site-wide water catchment system collects all the rainwater that falls on the site and feeds this water into an underground water storage tank.
The BHP Multi-Purpose Room has a green roof providing thermal mass for passive heating and cooling. This space can be used for classroom and meeting space as well as pre-function space for the primary pavilion. A photovoltaic array will provide 100% of the energy use for the project on a yearly basis.
A supporting actor to the primary pavilion structure, the building’s lowered elevation makes it appear to emerge from the ground and gradually grow out of the earth, becoming a fluid part of the landscape.
The BHP Billiton Pavilion – the primary pavilion – is constructed of large concrete forms that together, create a geometry that collects and funnels rainwater. This lofty pavilion provides shade and shelter while simultaneously allowing visitors to understand the cycle of water at Confluence Park and how this cycle relates directly to the San Antonio River watershed. The pavilion speaks of the confluence of water systems and is oriented to point directly toward the confluence of the San Antonio River and San Pedro Creek.
A site-wide water catchment system collects all the rainwater that falls on the site and feeds this water into an underground water storage tank.
The BHP Multi-Purpose Room has a green roof providing thermal mass for passive heating and cooling. This space can be used for classroom and meeting space as well as pre-function space for the primary pavilion. A photovoltaic array will provide 100% of the energy use for the project on a yearly basis.
A supporting actor to the primary pavilion structure, the building’s lowered elevation makes it appear to emerge from the ground and gradually grow out of the earth, becoming a fluid part of the landscape.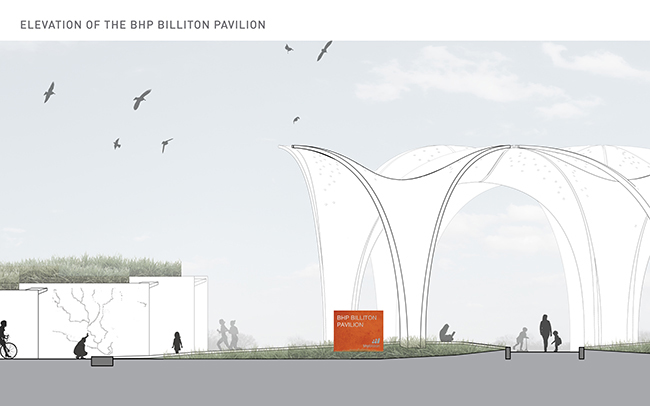 Satellite pavilions create distinct gathering nodes throughout the site and are derived from the same form as the BHP Billiton Pavilion .
Both the unique design of the park (completed jointly by Matsys and Lake|Flato Architects) and its accompanying structures engage visitors at every corner. Structures are geometrically integrated with supporting sustainable systems, creating beautiful yet functional mechanisms that work symbiotically with the landscape to preserve the park’s ecology.
Satellite pavilions create distinct gathering nodes throughout the site and are derived from the same form as the BHP Billiton Pavilion .
Both the unique design of the park (completed jointly by Matsys and Lake|Flato Architects) and its accompanying structures engage visitors at every corner. Structures are geometrically integrated with supporting sustainable systems, creating beautiful yet functional mechanisms that work symbiotically with the landscape to preserve the park’s ecology.
 The BHP Billiton Pavilion – the primary pavilion – is constructed of large concrete forms that together, create a geometry that collects and funnels rainwater. This lofty pavilion provides shade and shelter while simultaneously allowing visitors to understand the cycle of water at Confluence Park and how this cycle relates directly to the San Antonio River watershed. The pavilion speaks of the confluence of water systems and is oriented to point directly toward the confluence of the San Antonio River and San Pedro Creek.
A site-wide water catchment system collects all the rainwater that falls on the site and feeds this water into an underground water storage tank.
The BHP Multi-Purpose Room has a green roof providing thermal mass for passive heating and cooling. This space can be used for classroom and meeting space as well as pre-function space for the primary pavilion. A photovoltaic array will provide 100% of the energy use for the project on a yearly basis.
A supporting actor to the primary pavilion structure, the building’s lowered elevation makes it appear to emerge from the ground and gradually grow out of the earth, becoming a fluid part of the landscape.
The BHP Billiton Pavilion – the primary pavilion – is constructed of large concrete forms that together, create a geometry that collects and funnels rainwater. This lofty pavilion provides shade and shelter while simultaneously allowing visitors to understand the cycle of water at Confluence Park and how this cycle relates directly to the San Antonio River watershed. The pavilion speaks of the confluence of water systems and is oriented to point directly toward the confluence of the San Antonio River and San Pedro Creek.
A site-wide water catchment system collects all the rainwater that falls on the site and feeds this water into an underground water storage tank.
The BHP Multi-Purpose Room has a green roof providing thermal mass for passive heating and cooling. This space can be used for classroom and meeting space as well as pre-function space for the primary pavilion. A photovoltaic array will provide 100% of the energy use for the project on a yearly basis.
A supporting actor to the primary pavilion structure, the building’s lowered elevation makes it appear to emerge from the ground and gradually grow out of the earth, becoming a fluid part of the landscape. Satellite pavilions create distinct gathering nodes throughout the site and are derived from the same form as the BHP Billiton Pavilion .
Both the unique design of the park (completed jointly by Matsys and Lake|Flato Architects) and its accompanying structures engage visitors at every corner. Structures are geometrically integrated with supporting sustainable systems, creating beautiful yet functional mechanisms that work symbiotically with the landscape to preserve the park’s ecology.
Satellite pavilions create distinct gathering nodes throughout the site and are derived from the same form as the BHP Billiton Pavilion .
Both the unique design of the park (completed jointly by Matsys and Lake|Flato Architects) and its accompanying structures engage visitors at every corner. Structures are geometrically integrated with supporting sustainable systems, creating beautiful yet functional mechanisms that work symbiotically with the landscape to preserve the park’s ecology.
