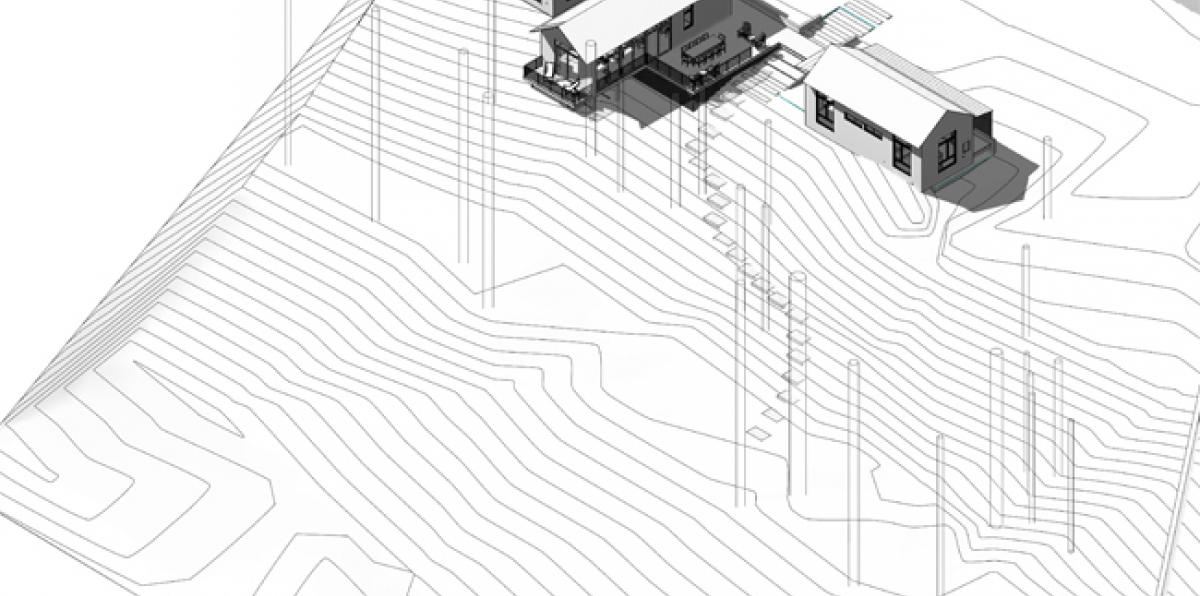THE DOGRUN
a place to share ideas


Digital Pin-up: 2001 Odyssey Porch House
Posted by randpinson on 4/23/12 at 5:00 pm
2001 Odyssey, located in Wimberly, TX is a family retreat featuring Porch House modules and site specific components. The setbacks have created a small buildable area on the heavily wooded triangular lot. To help negotiate the terrain, a retaining wall runs the length of the small bluff and pushes the house further down the site and away from the bordering road. A wood slat wall faces west to help cut down the low angled sun and allows for planting to grow. The main axis is to the river where the family spends most of their time, while a secondary axis along the wood slat wall functions as entry to each of the units. Both Living and Masterbed modules act as tree house rooms with views along the river, while a Two Bedroom module serves as guest rooms for the rest of the family.Total conditioned space is 1880 sf, with an additional 1780 sf of decking and porches. See some of the images from the concept presentation below.
 Above: floor plan
Above: floor plan
 Above: site analysis
Above: site analysis
 Above: view from entry
Above: view from entry
 Above: view of main living porch
Above: view of main living porch
 Above: interior living
Above: interior living
 Above: view along entry portal
Above: view along entry portal
 Above: view from northeast
Above: view from northeast
 Above: view from the river
Above: view from the river
 Above: floor plan
Above: floor plan
 Above: site analysis
Above: site analysis
 Above: view from entry
Above: view from entry
 Above: view of main living porch
Above: view of main living porch
 Above: interior living
Above: interior living
 Above: view along entry portal
Above: view along entry portal
 Above: view from northeast
Above: view from northeast
 Above: view from the river
Above: view from the river