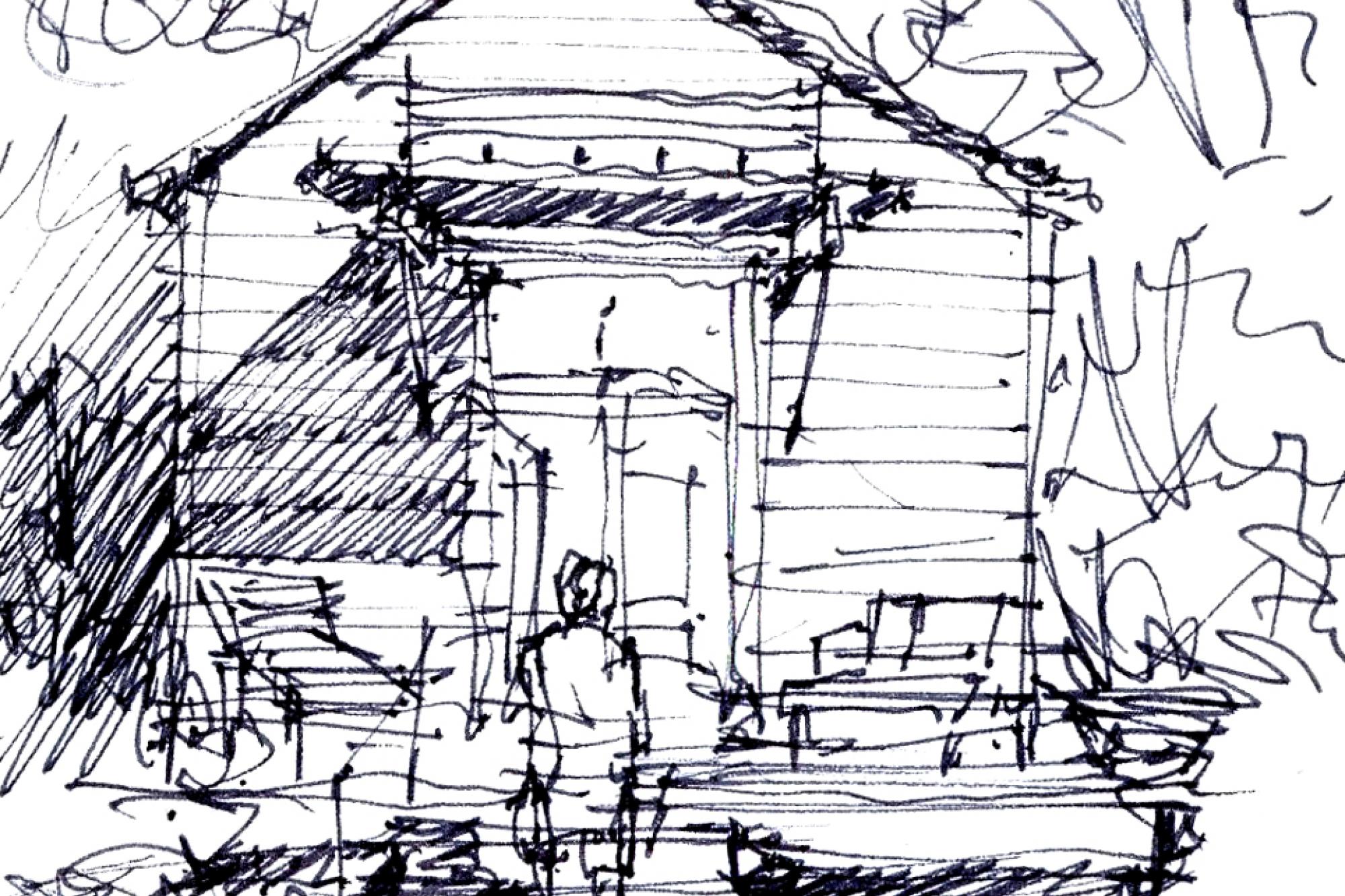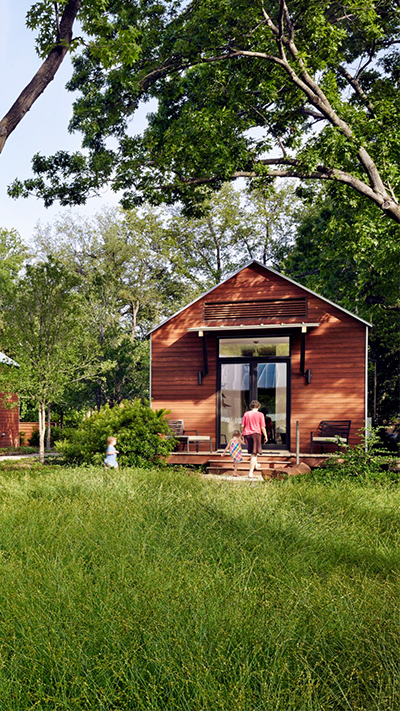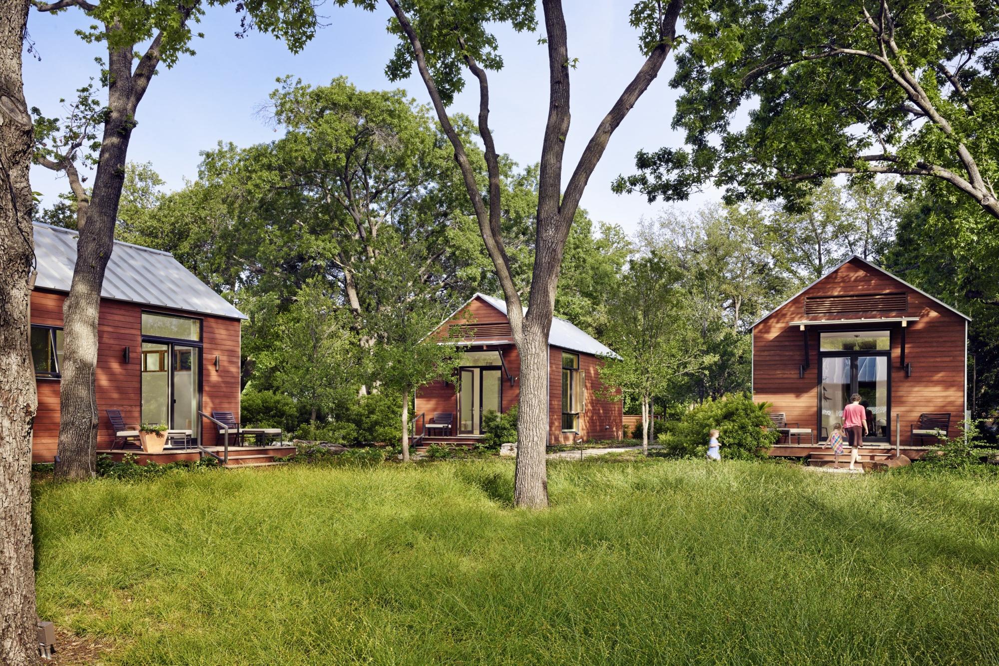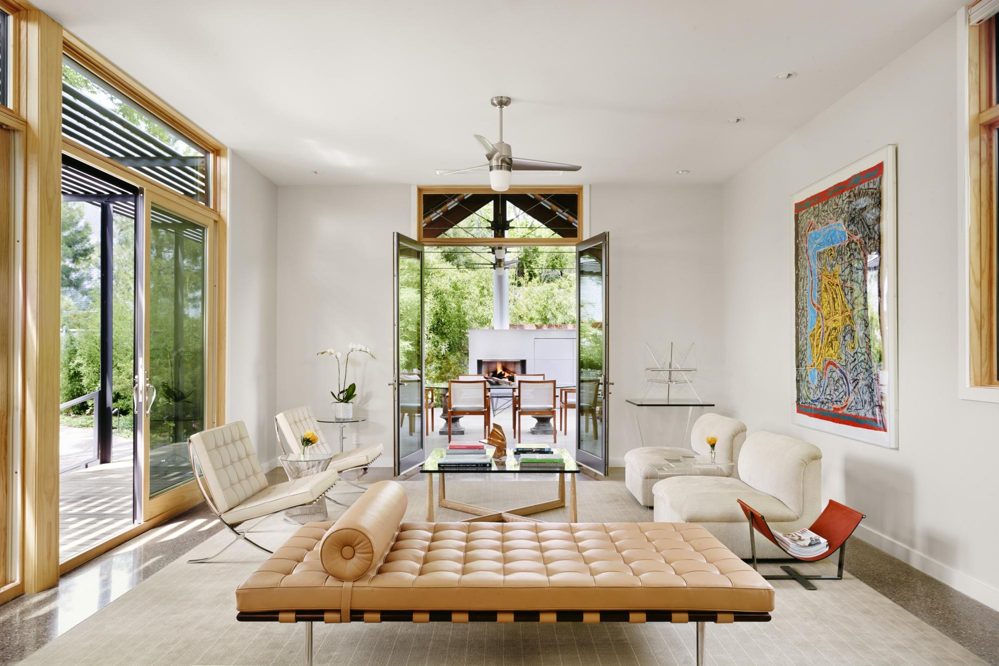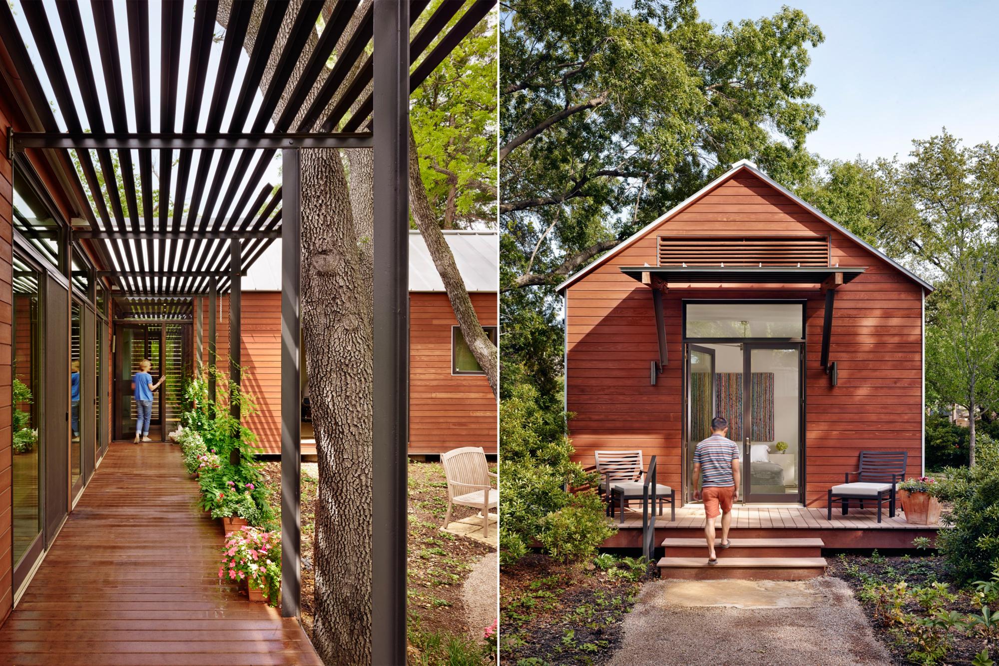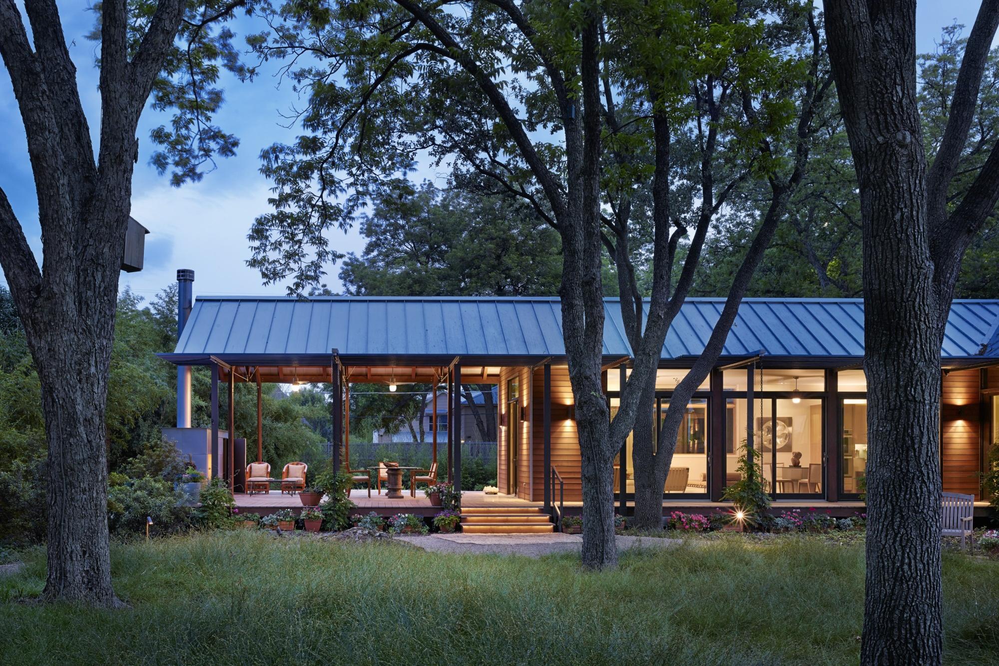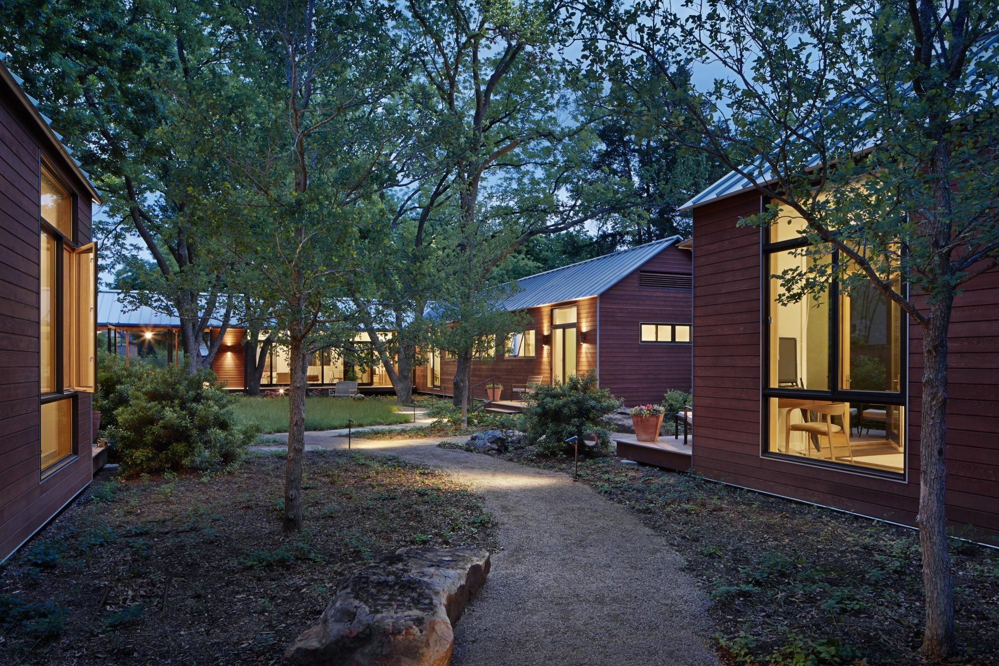Bluffview
Conceived as an urban camp, Bluffview sits on a narrow lot in a historic Dallas neighborhood, a hidden gem among its surrounding traditional houses. Four modules, pulled far back from the site’s main street, convert a central courtyard of mature trees into a lush living room with a carpet of thick grass. Two modules serve as stand-alone guest houses with wide, transparent openings to the central outdoor living room, fostering an ambiance of community living. A series of connected, customized modules create the main house. Each module sits on concrete slabs suspended on piers, allowing the structure to float above the tree roots below so that water may successfully reach and preserve the trees that are delicately poised between the main structure’s L-shape. A winding path leads the house’s main entry to the central outdoor living room, creating an intimate separation from the adjacent vehicular street. Connecting tissue to the main house and outdoor living room, a large porch provides a seating and dining area where the family spends most of their time, enjoying the outdoors.
Photography: Casey Dunn

10033_N59_medium.jpg
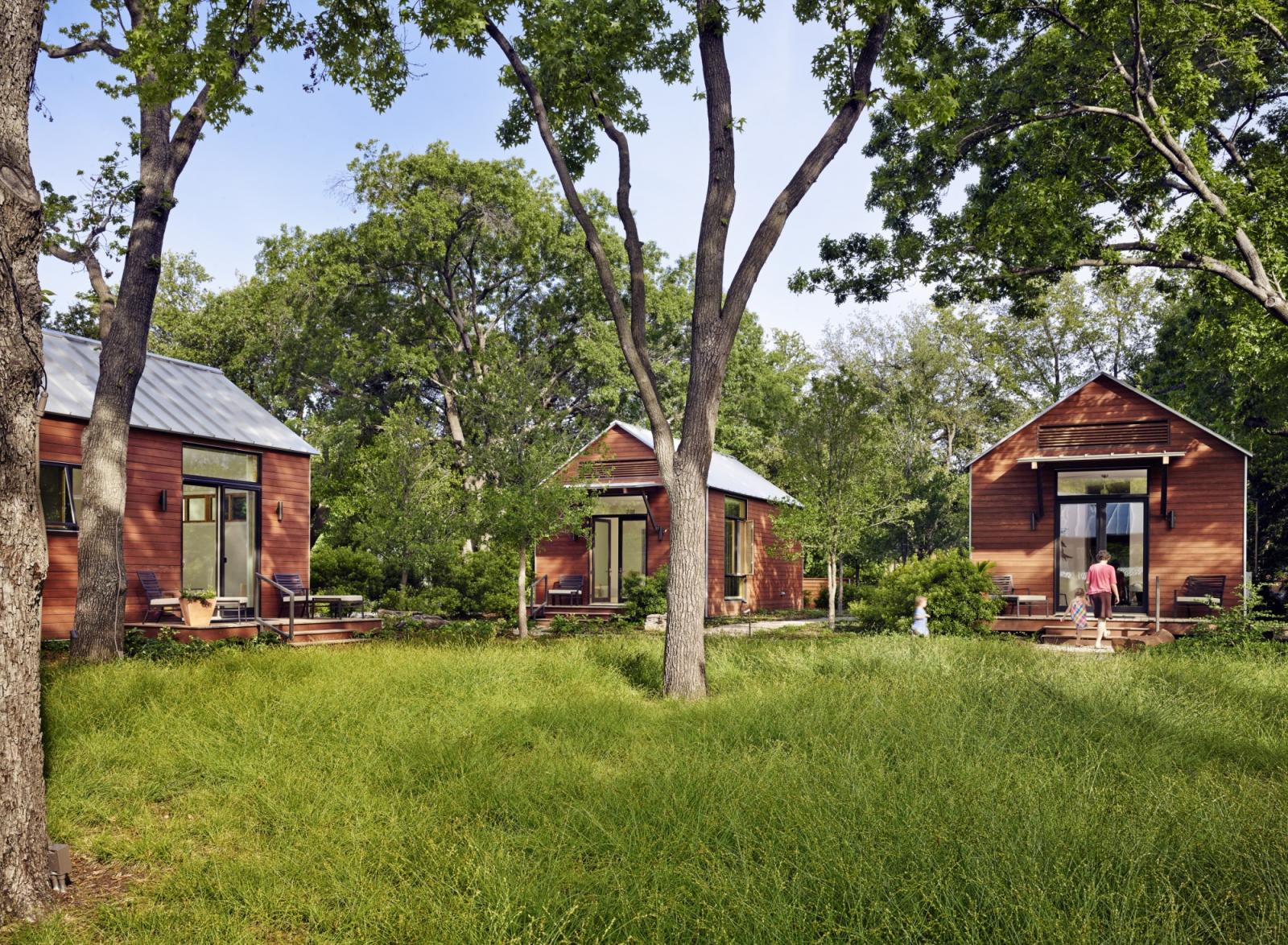
10033_N54_board.jpg
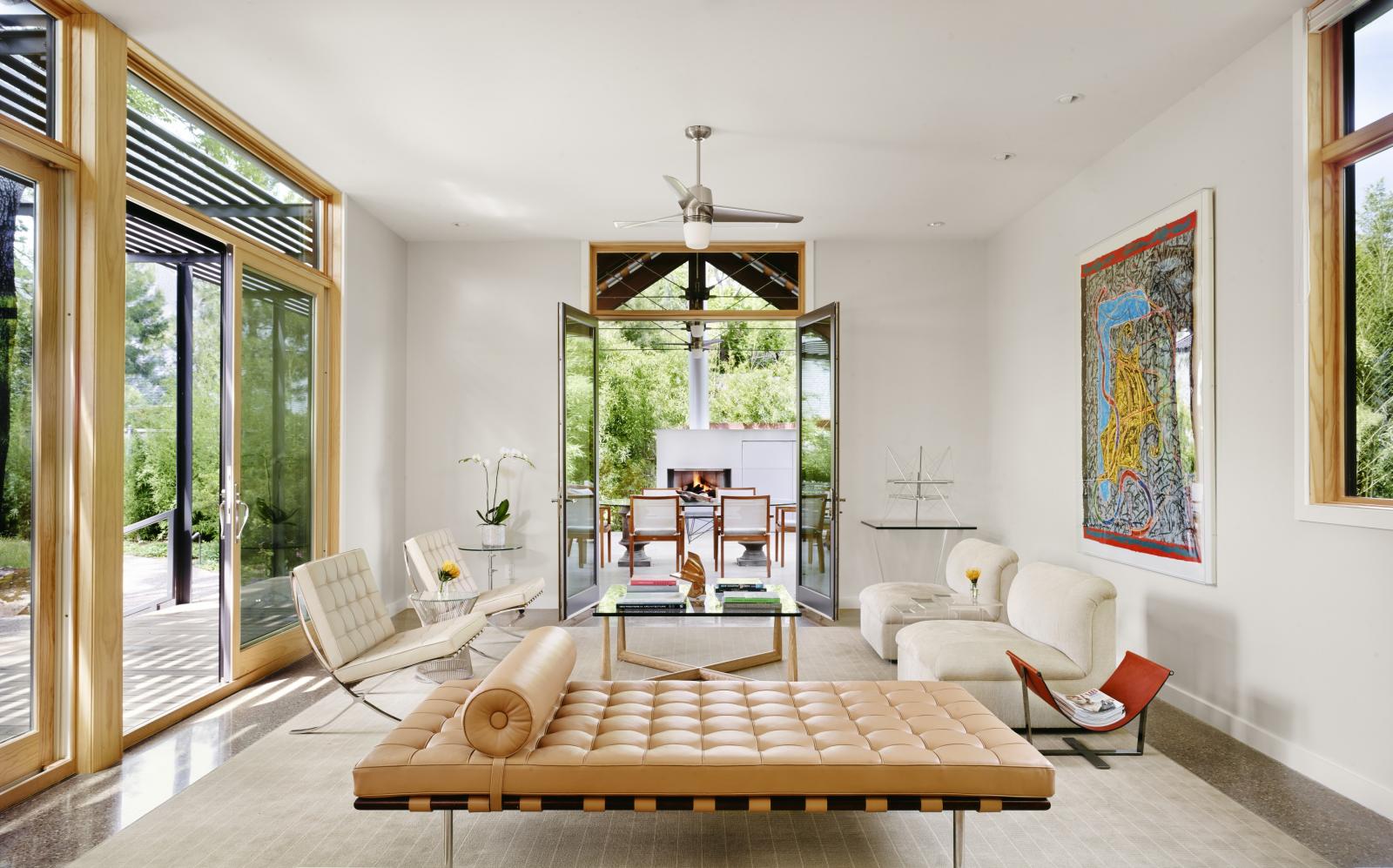
porchdetail.jpg
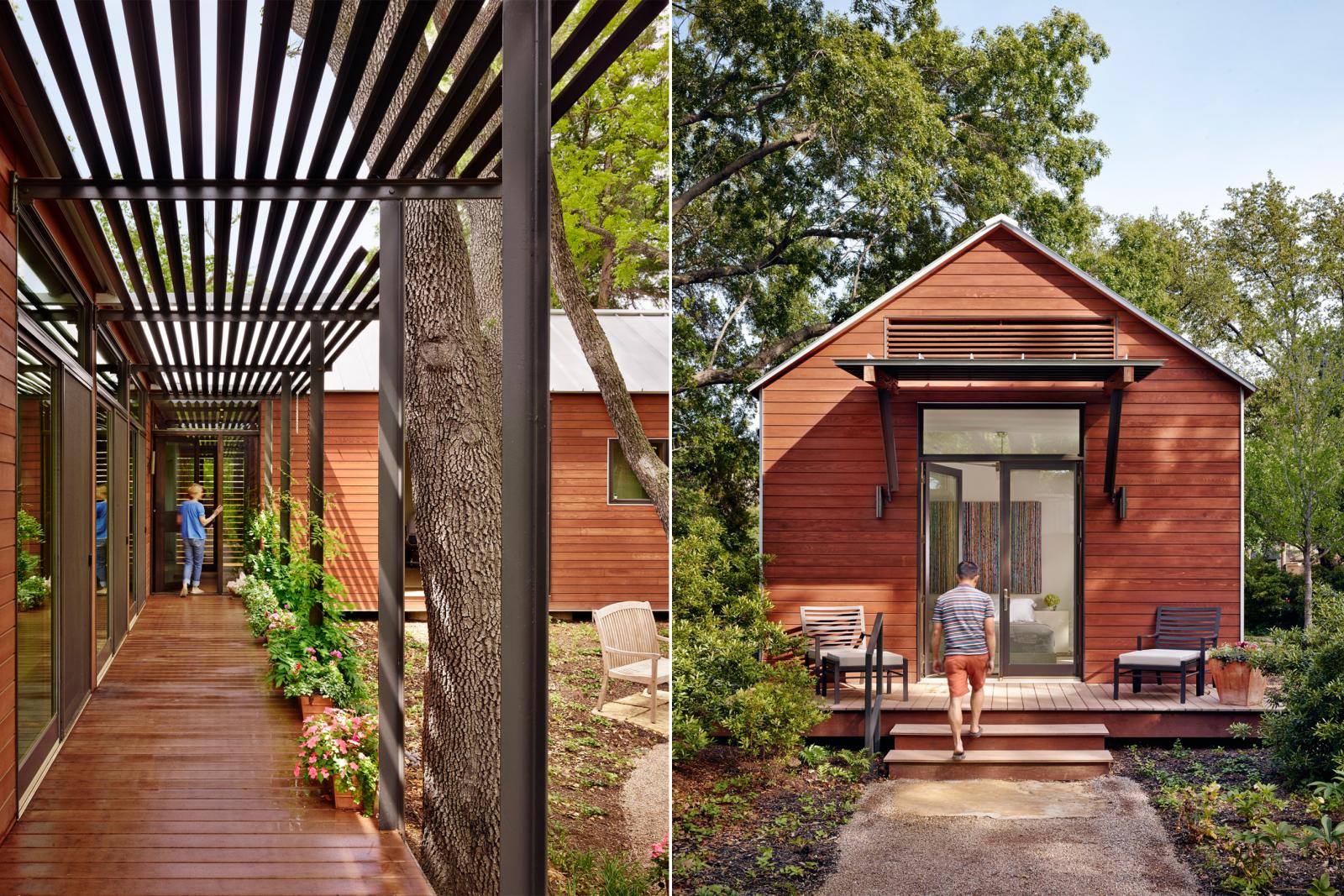
10033_N50_medium.jpg
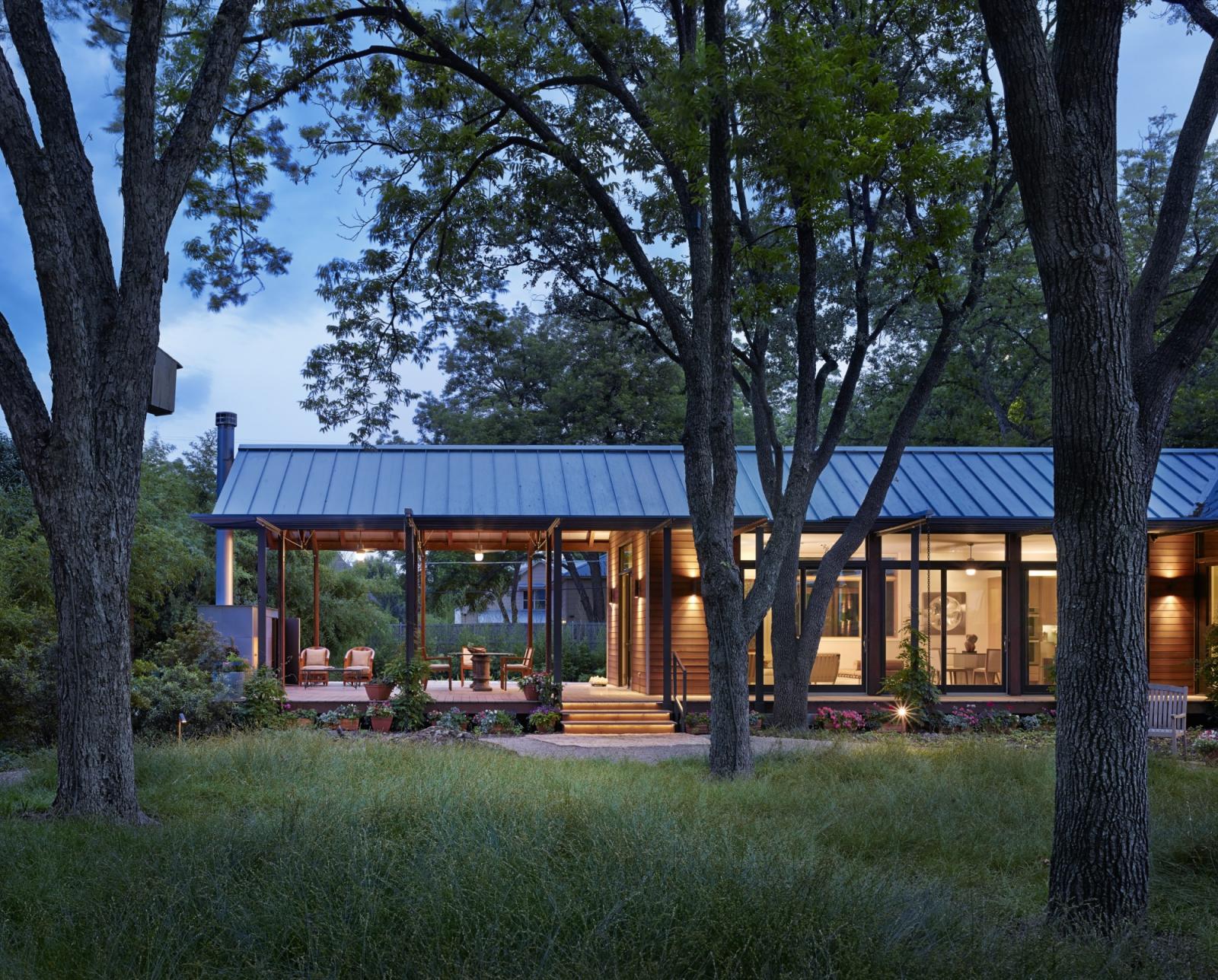
10033_N46_medium.jpg
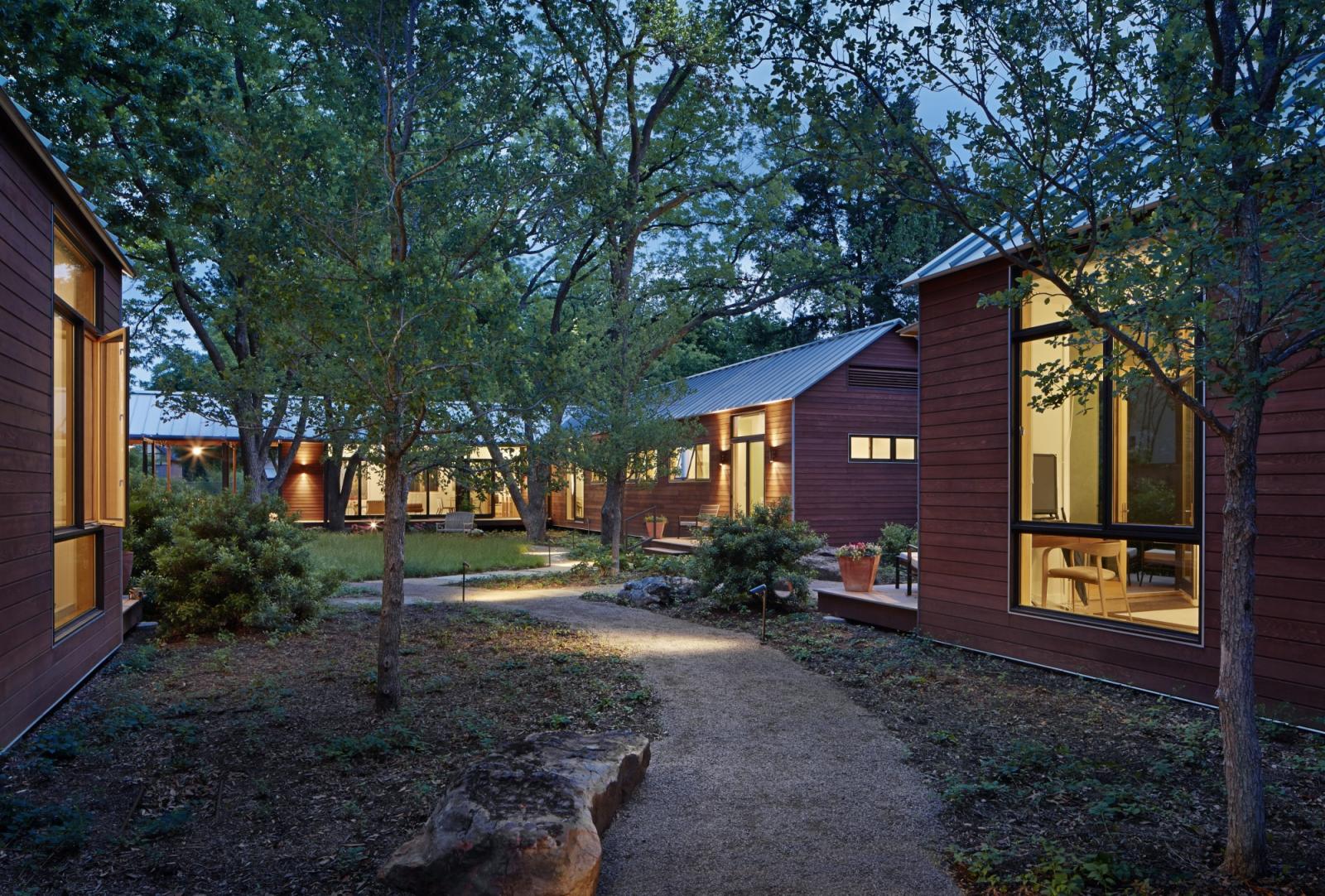
bluffview.jpg
