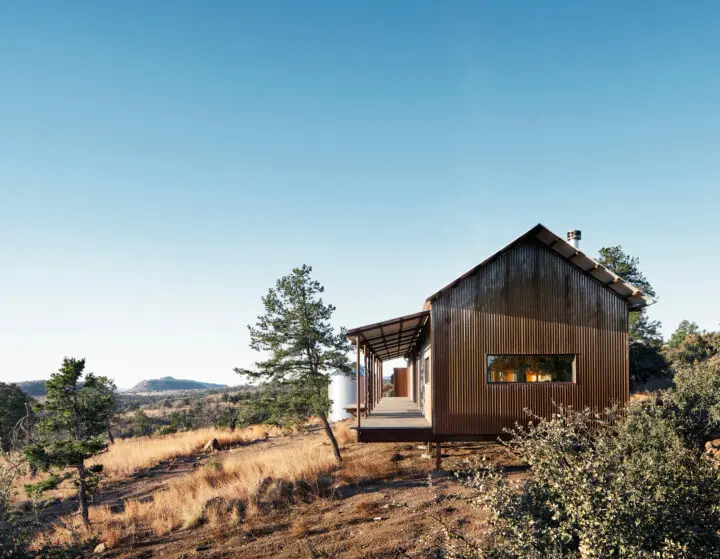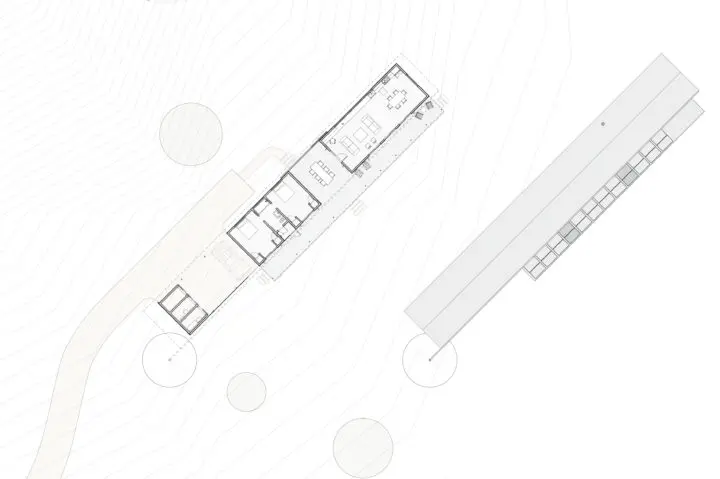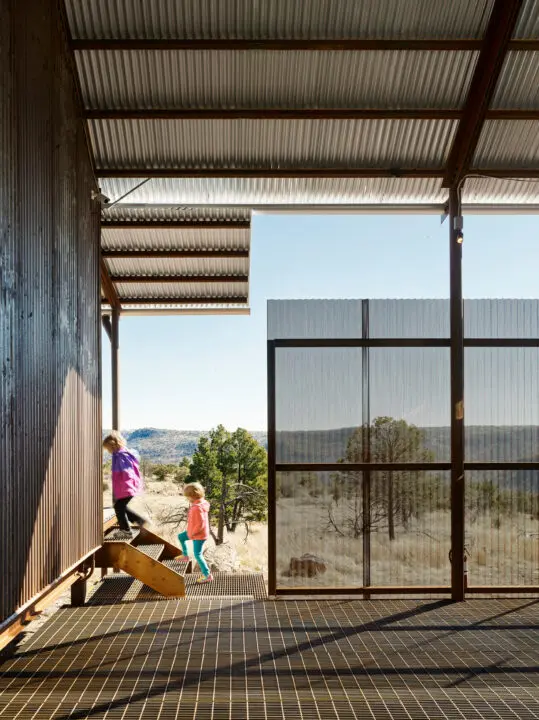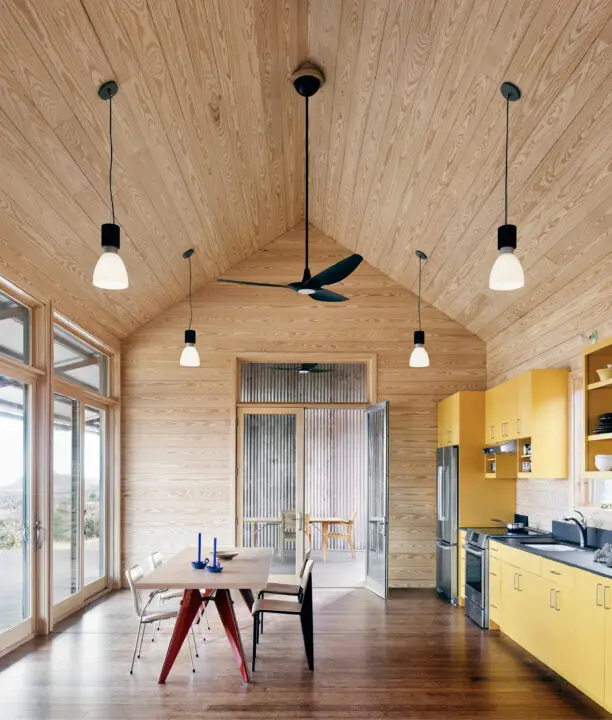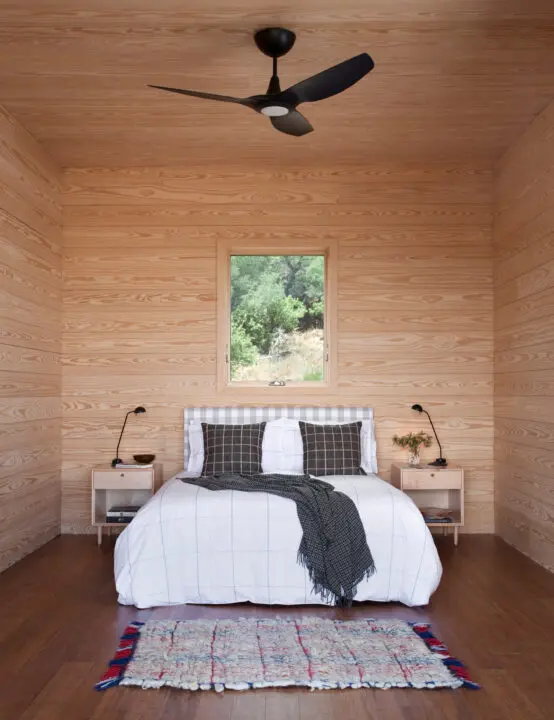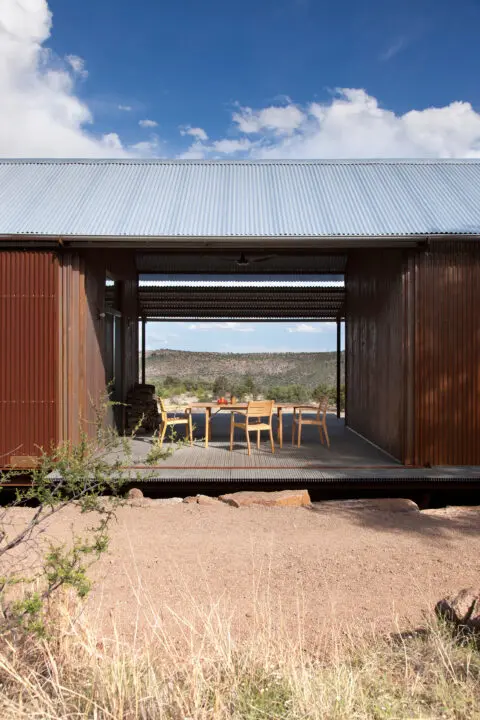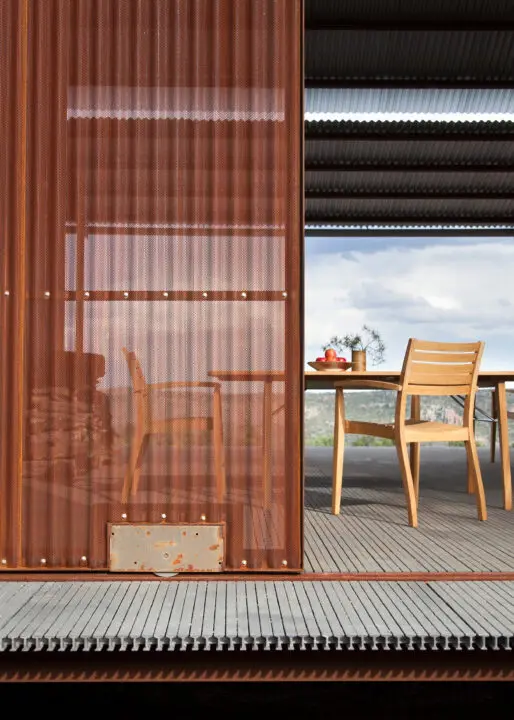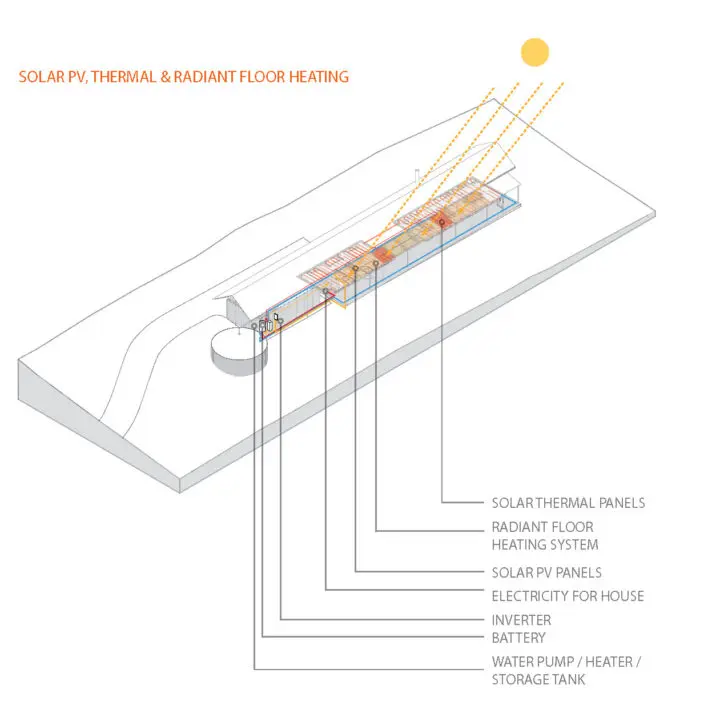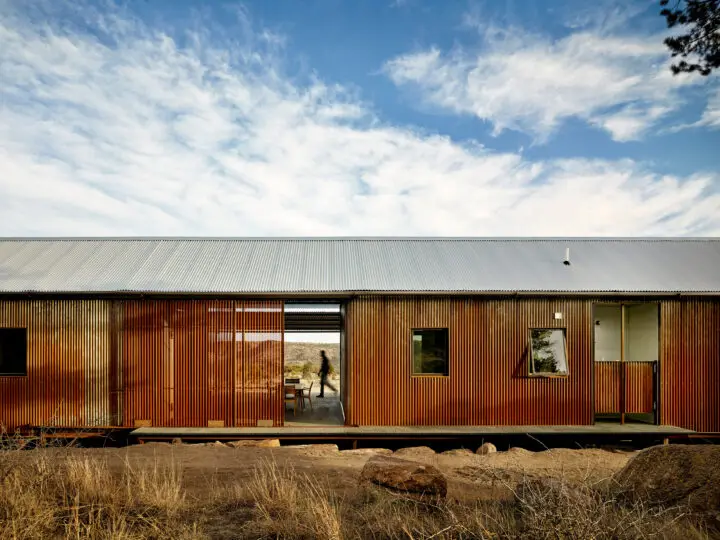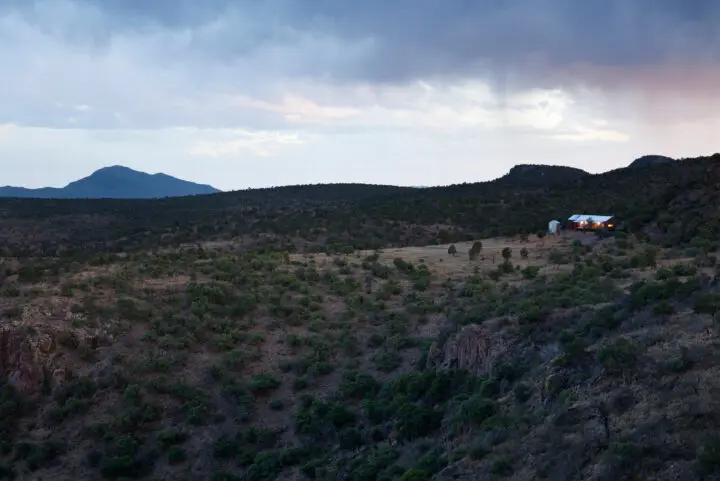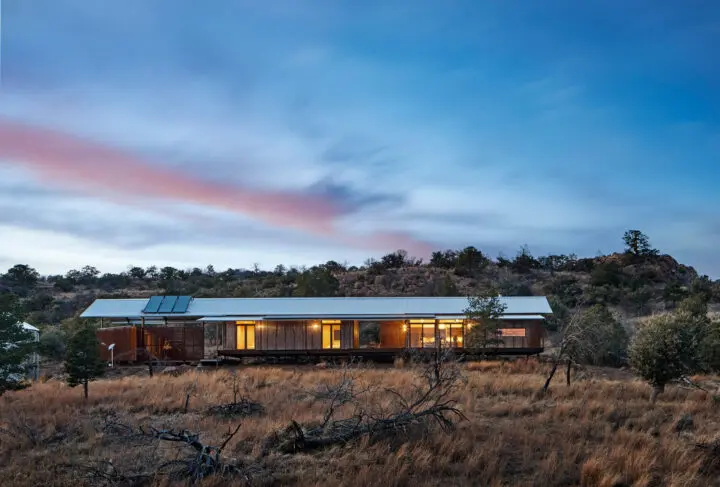
The Prow
Situated against a secluded bluff in the Davis Mountains of far west Texas, The Prow is Lake Flato’s first off-the-grid Porch House. The house is a simple design protected by a single long-gable roof with a porch that runs the length of the building with a view across the subtle, jutting landform that gives the project its name.

Due to difficult access to The Prow, the steel structure was fabricated in San Antonio, transported as components to west Texas and bolted together on-site. The use of both pre-fabricated and site-built components integrated with passive and active energy systems for this off-grid residence make the Prow a unique project.
A vaulted space contains the kitchen, dining and living areas, while a dog run separates the other module housing two bedrooms and a bath. Contrasting the exterior clad in rusting steel, the interior walls and ceilings use warm, natural pine.
The durability of this exterior steel withstands the harsh environment while responding to the fire potential of the remote area.
The Prow
Awards
- 2016 AIA San Antonio Design Award
