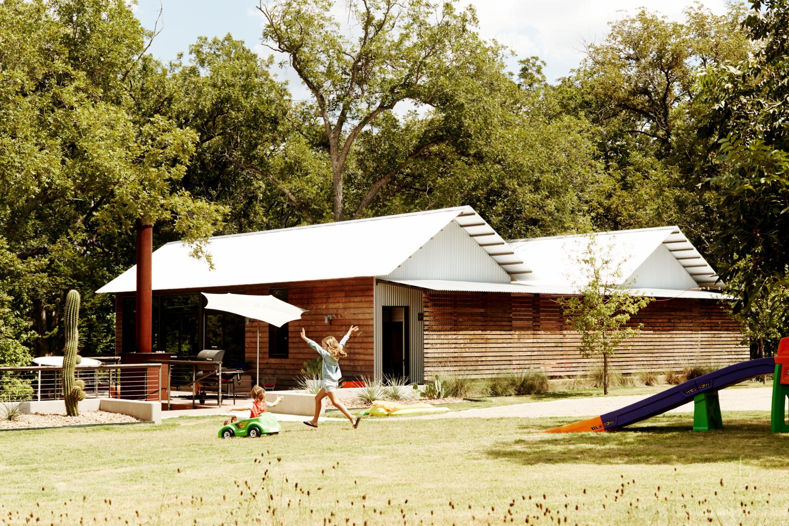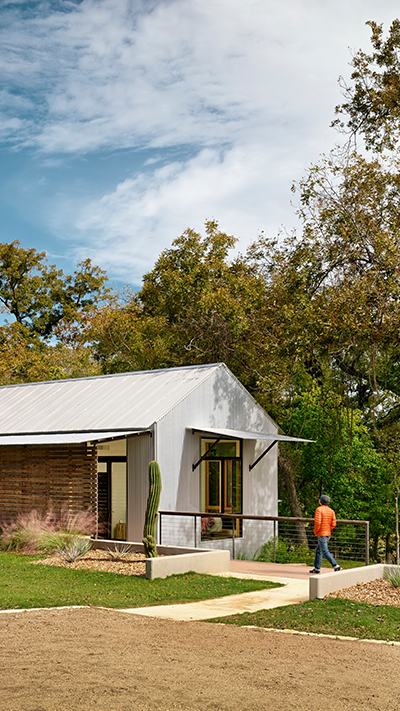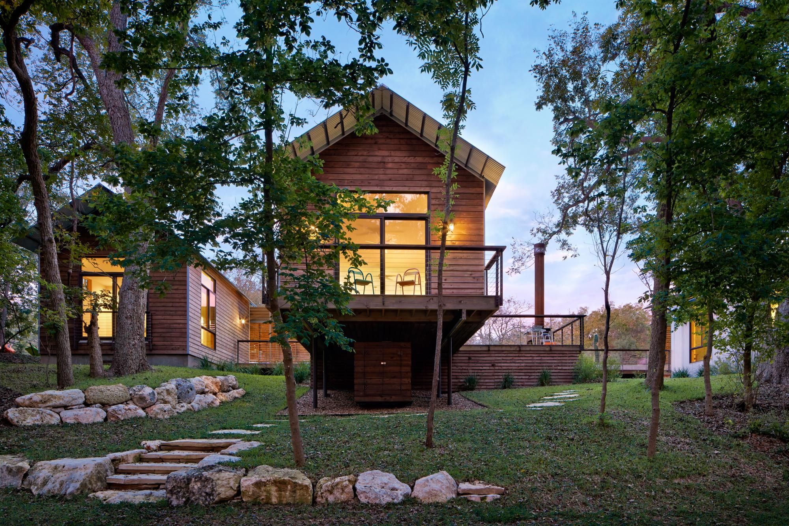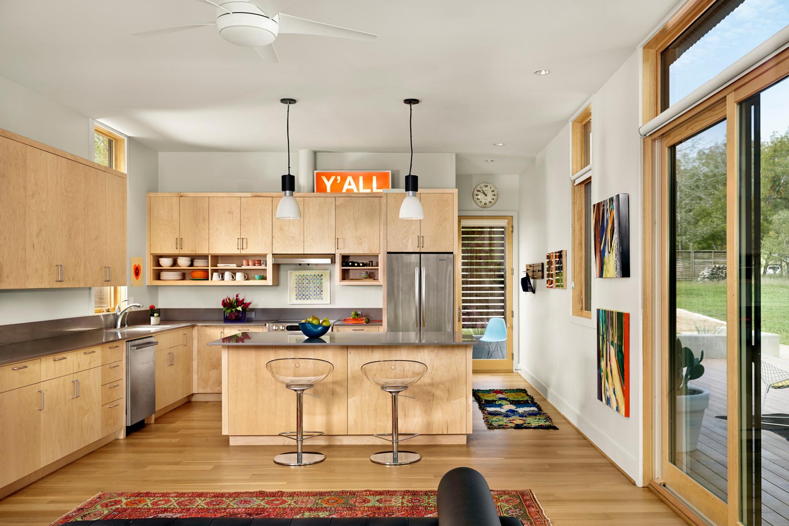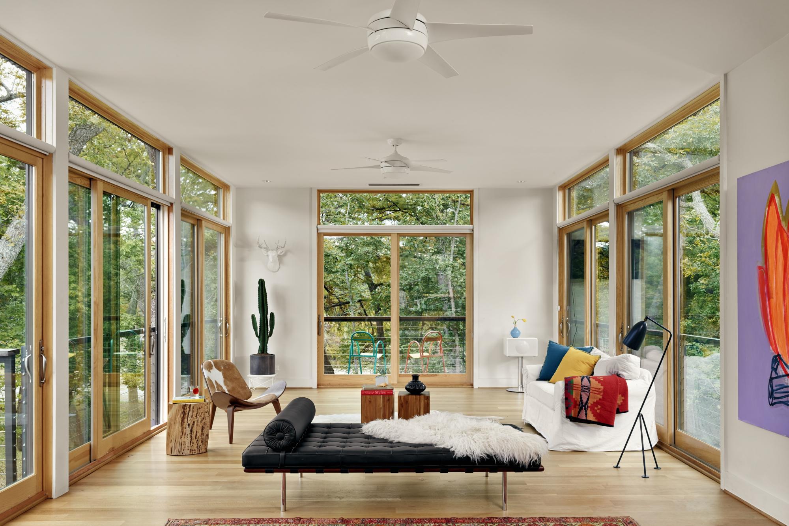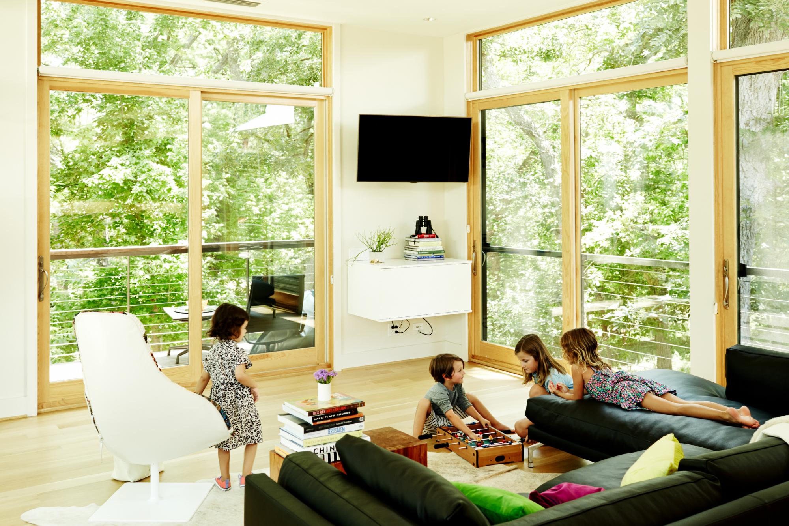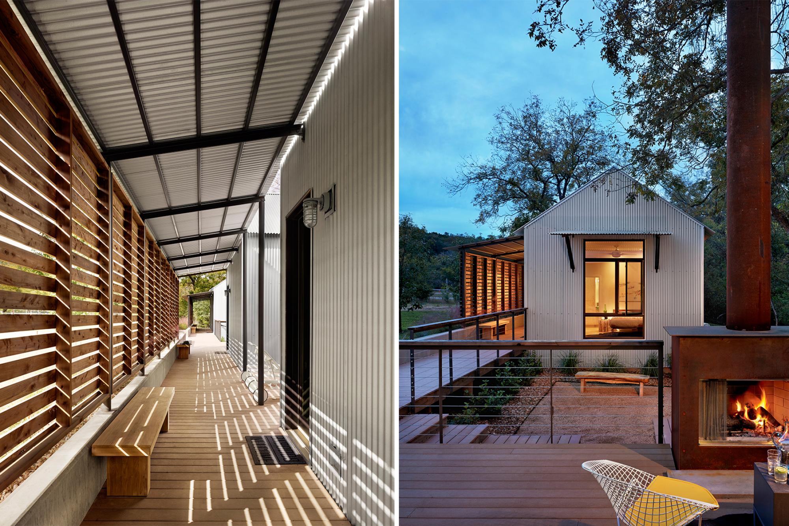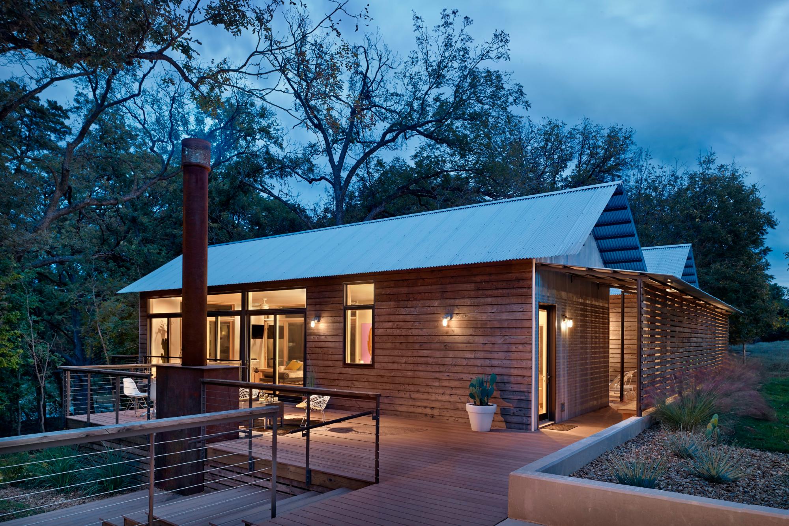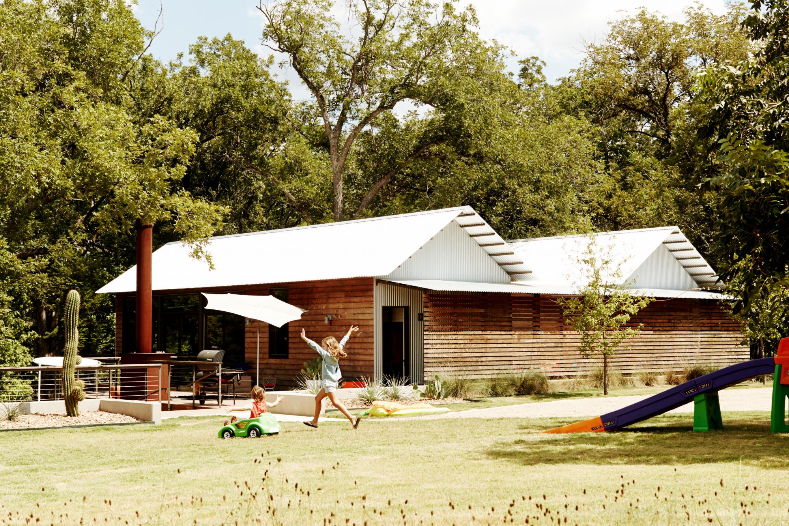2001 Odyssey
The design for this project presents a new way of thinking, designing, and building for residential clients. The approach for Odyssey was an exploration of modular design, based on a library of factory-constructed, modular living and sleeping concepts. The final design developed into a custom, site-specific house where porches and other outdoor areas served as connecting tissue to each area of the house. Located on a hillside of the Blanco River, living and sleeping modules act as tree house rooms with views to the river. The main axis is to the river where the family spends their time, while a secondary axis functions as entry to each of the units. Site setbacks created a constricted, buildable area for the house location and created a compact, economical design solution. Several modules were pushed into the bluff, creating dynamic views down to the river and surrounding trees. Materials were sourced locally, with a common regional palette that naturally blends into the surrounding landscape.
Photography: Casey Dunn

full-view.jpg
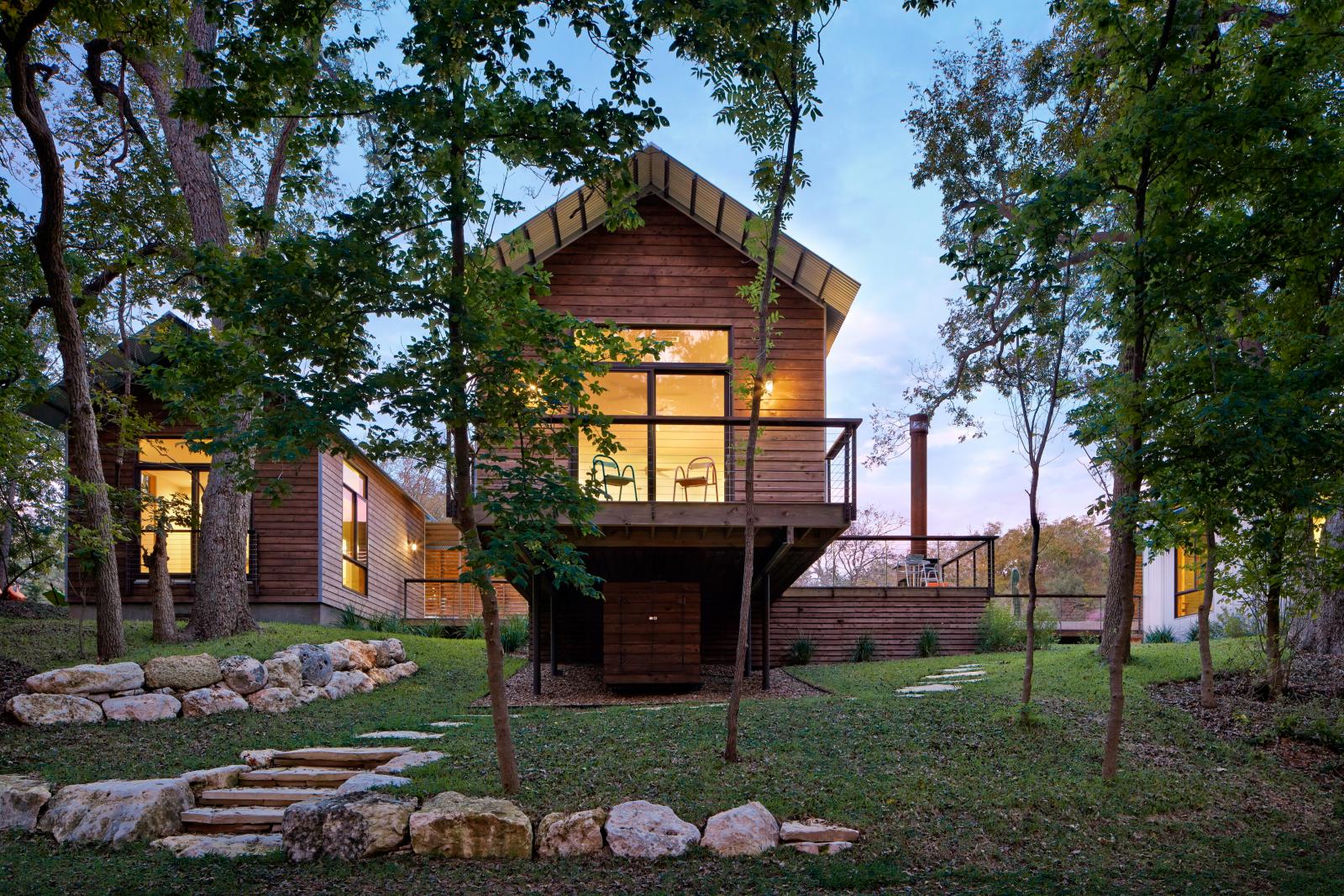
interior2.jpg

interior1.jpg
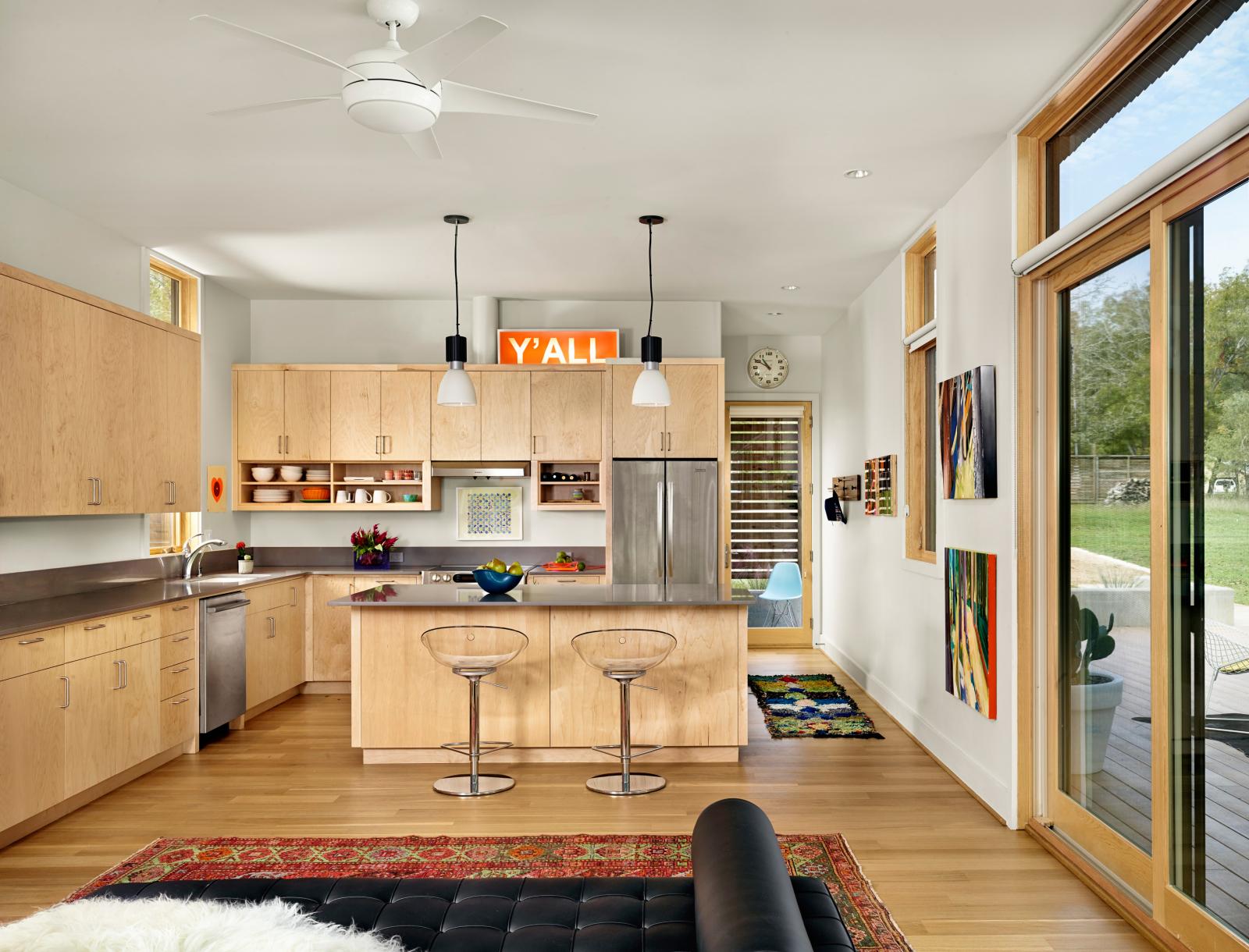
P1200_N28_board.jpg
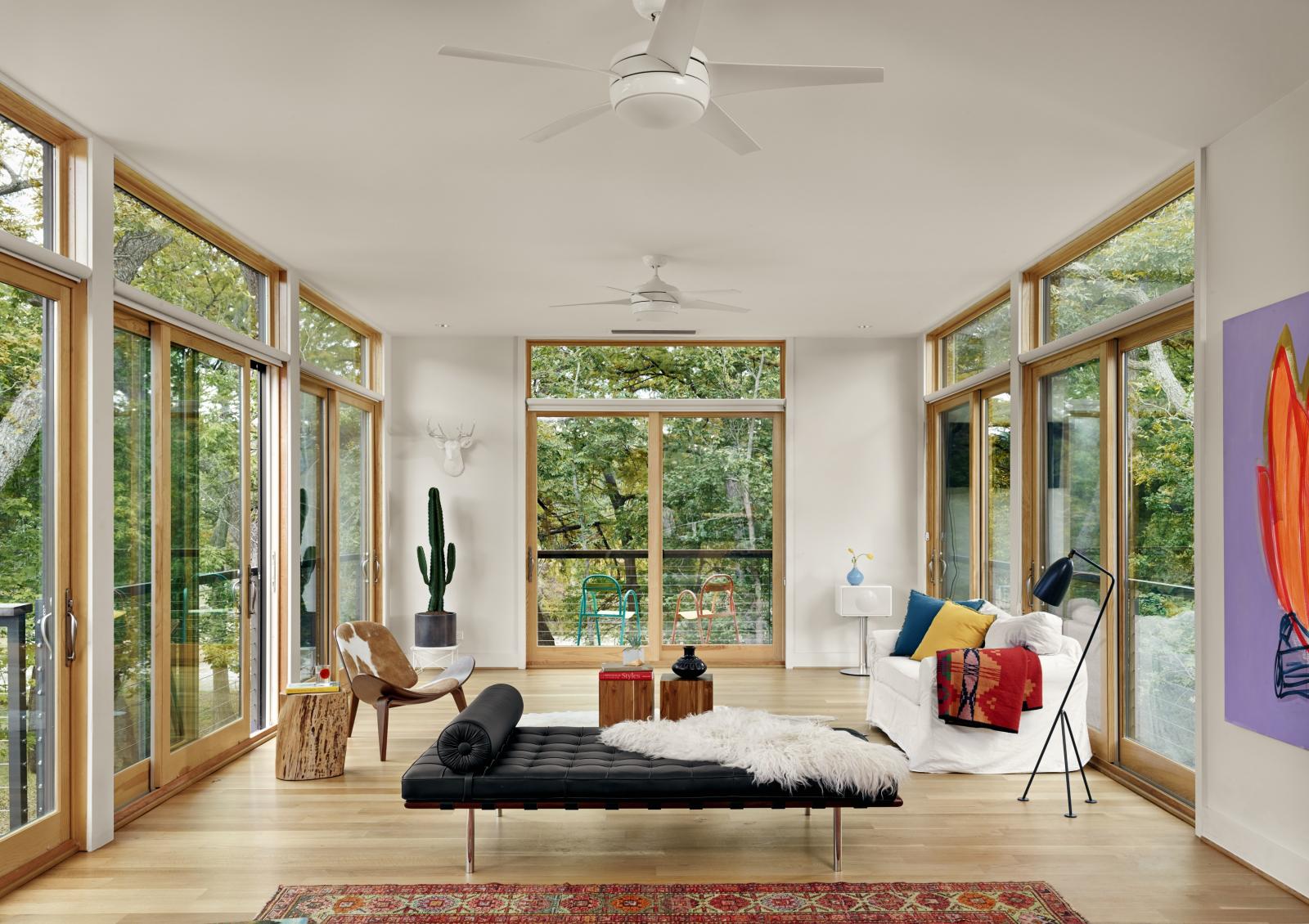
P1200_N32_board.jpg
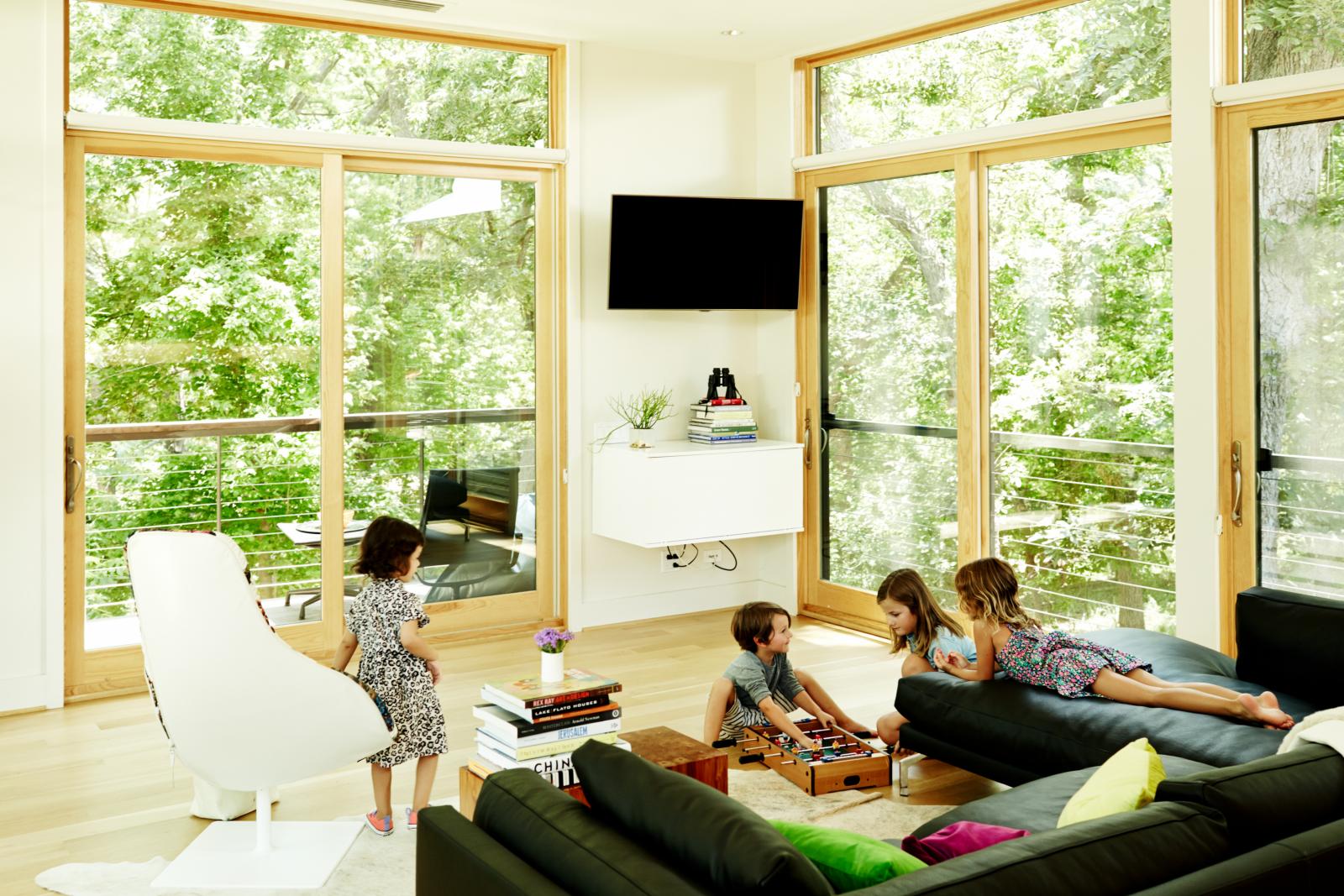
verticalPorch.jpg
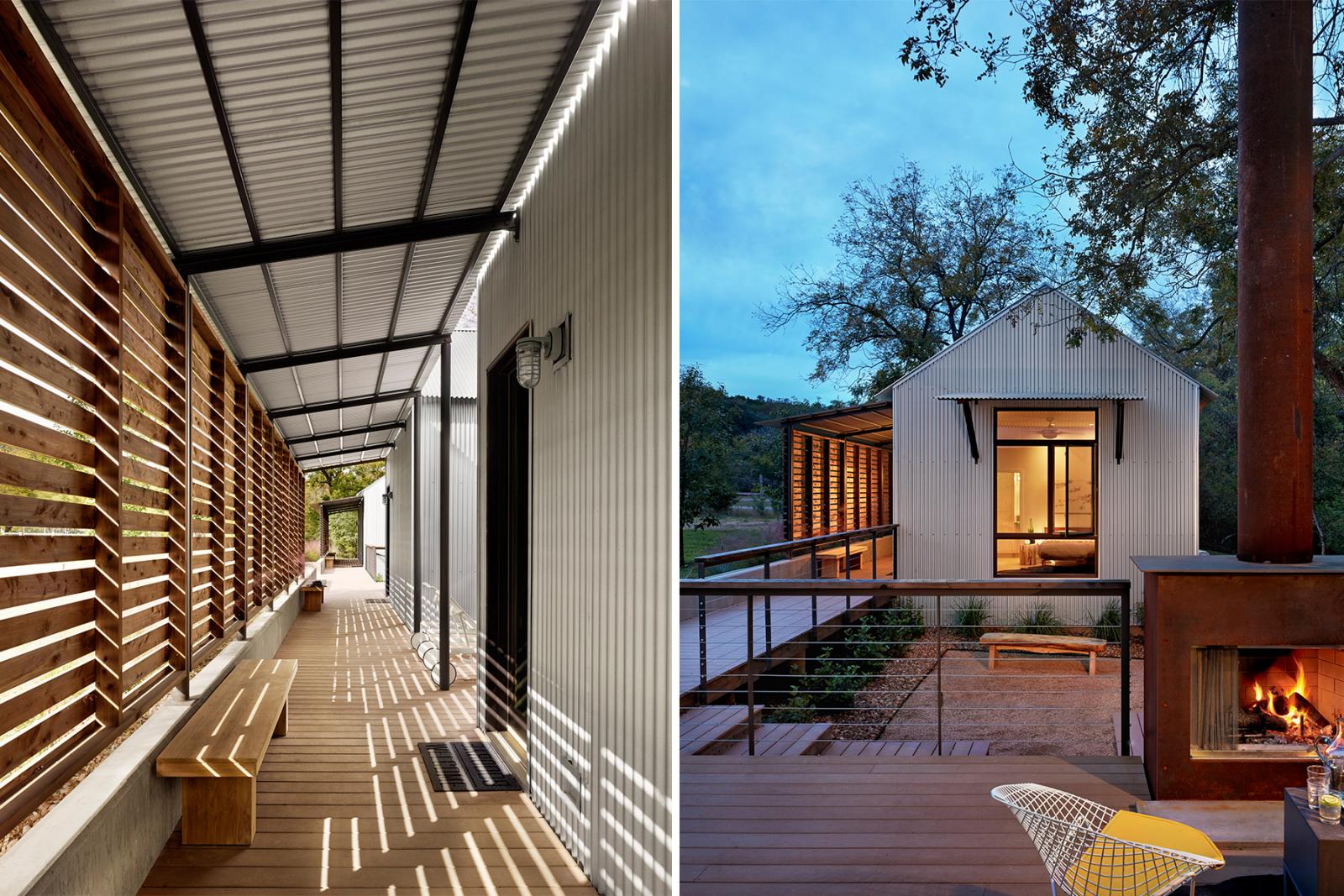
evening.jpg
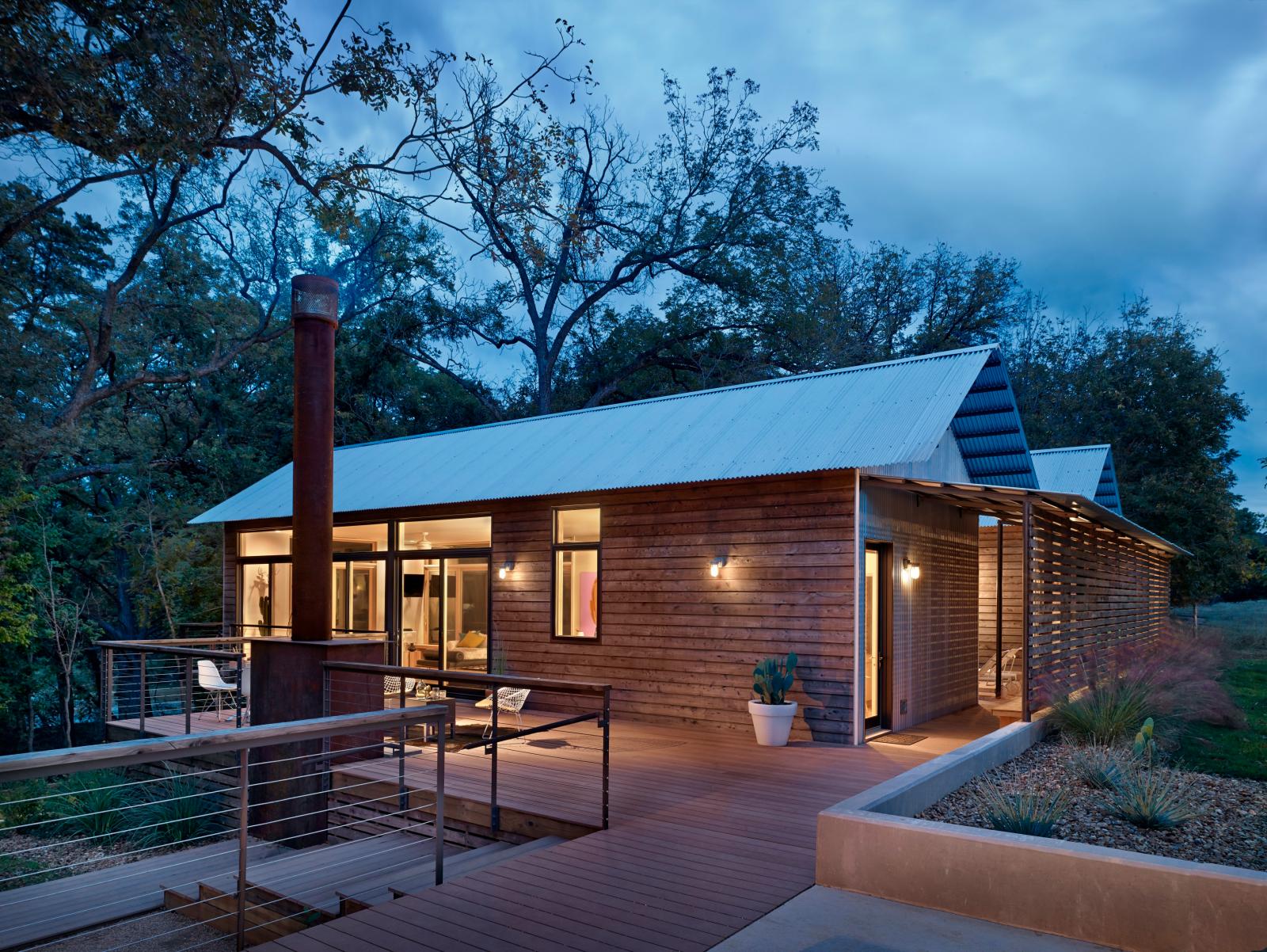
P1200_N33_board.jpg
