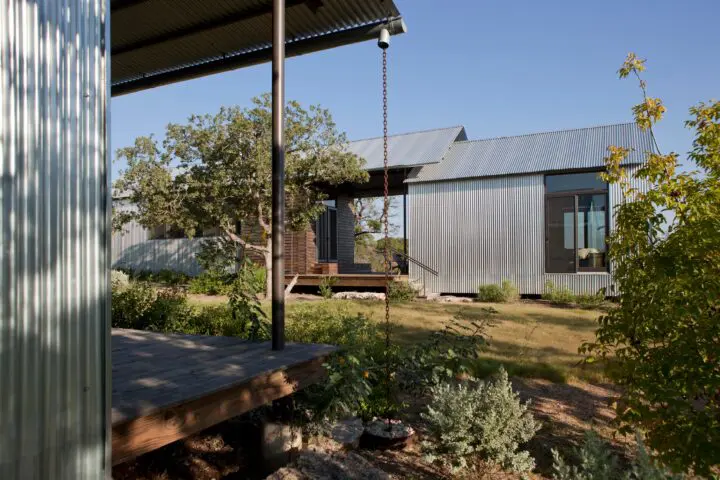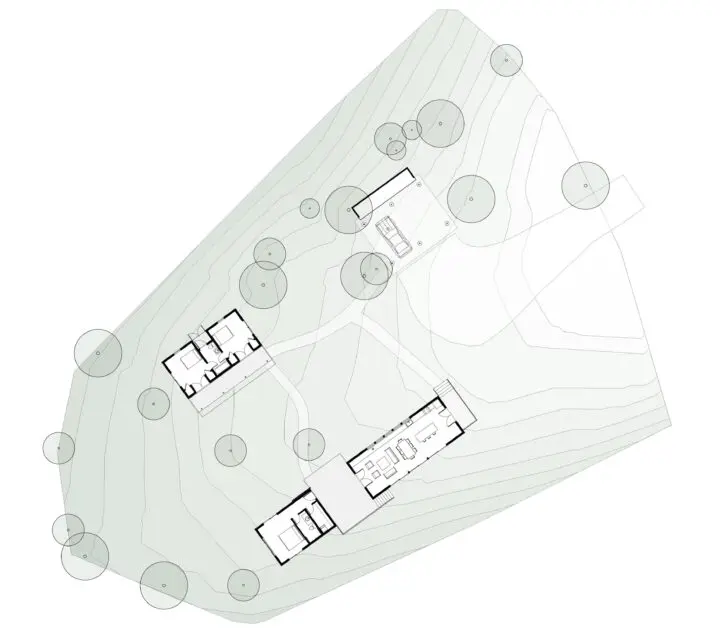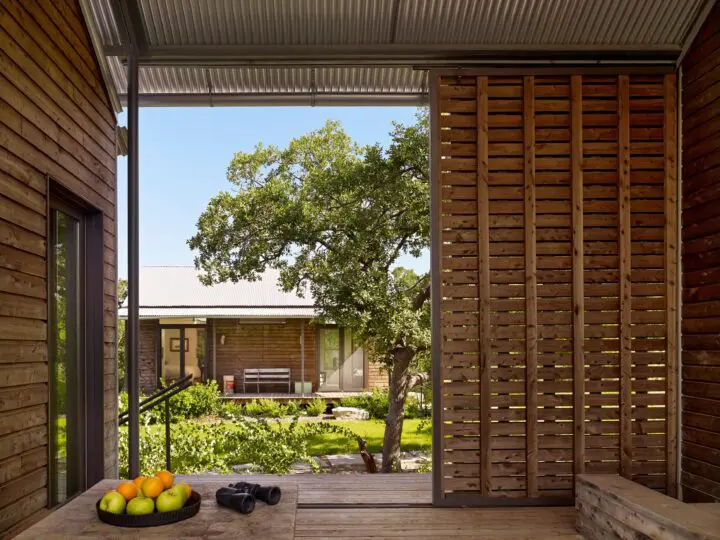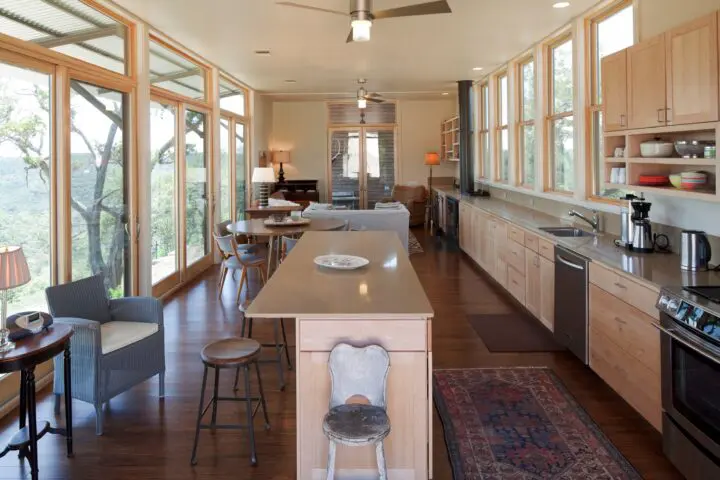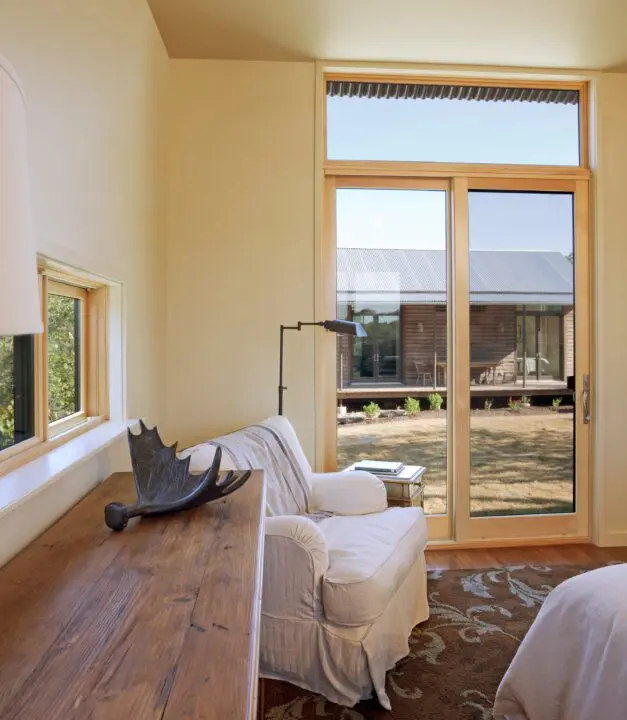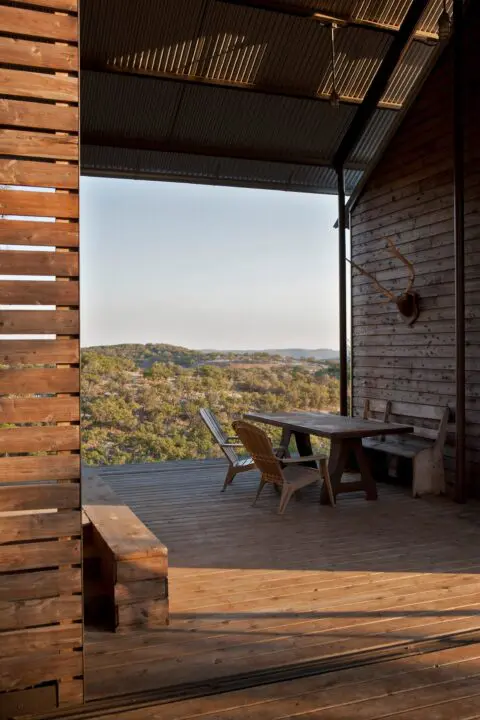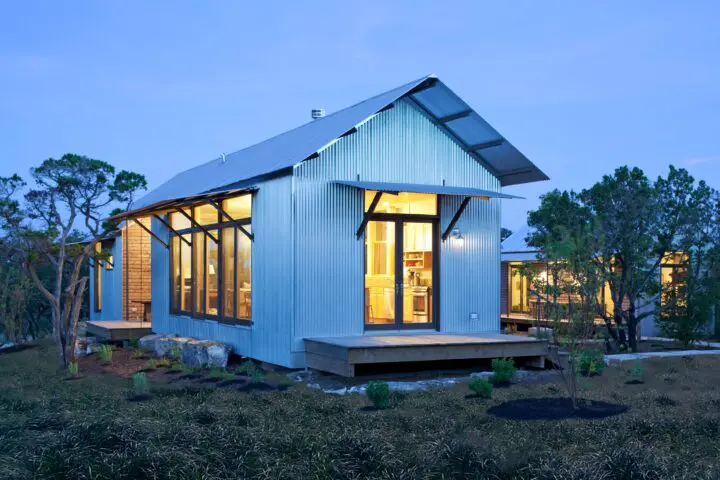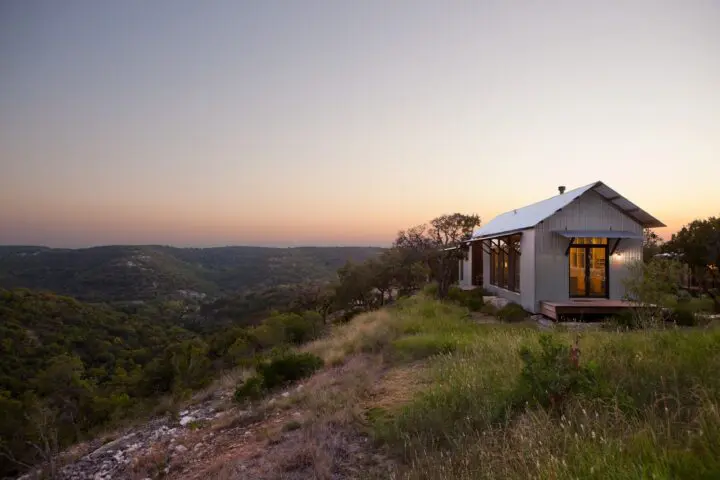
Miller Porch House
Factory-built modules combine with site-built elements to create this Hill Country ranch. The living room, primary bedroom, and guest room modules were each built in a factory and delivered to the remote site for final finishes and the addition of porches, a dog run and a carport. The Dog Run is the “connecting tissue” that ties the modules together, making each solution unique to its particular site.
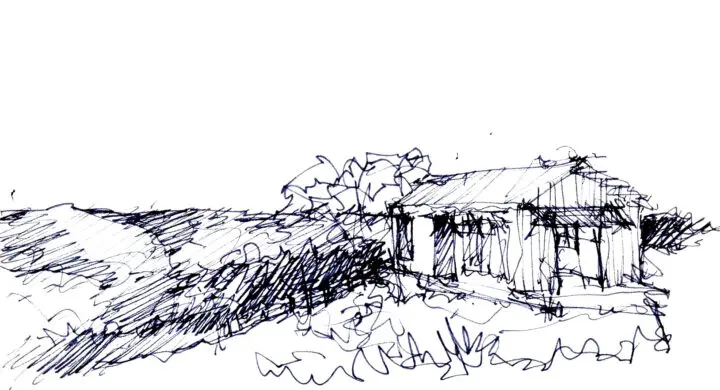
The modules are part of a library of plans that are designed to be combined and arranged in a wide variety of configurations in response to site and program requirements. This modular system was developed to facilitate a more sustainable approach to construction in remote locations.
