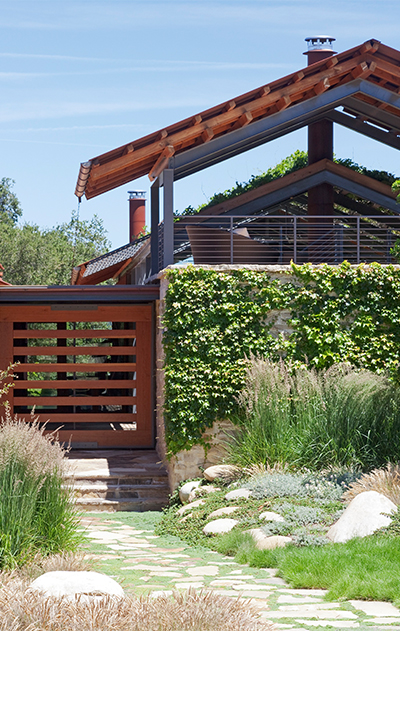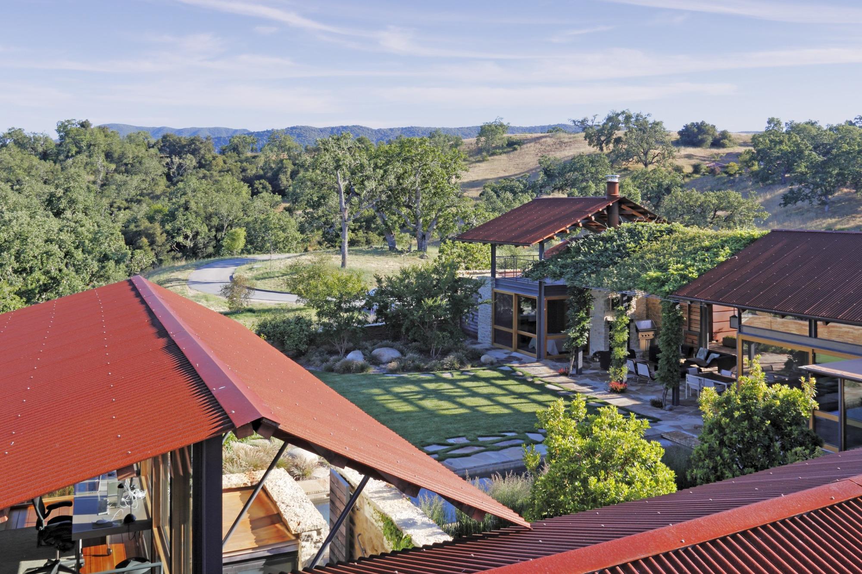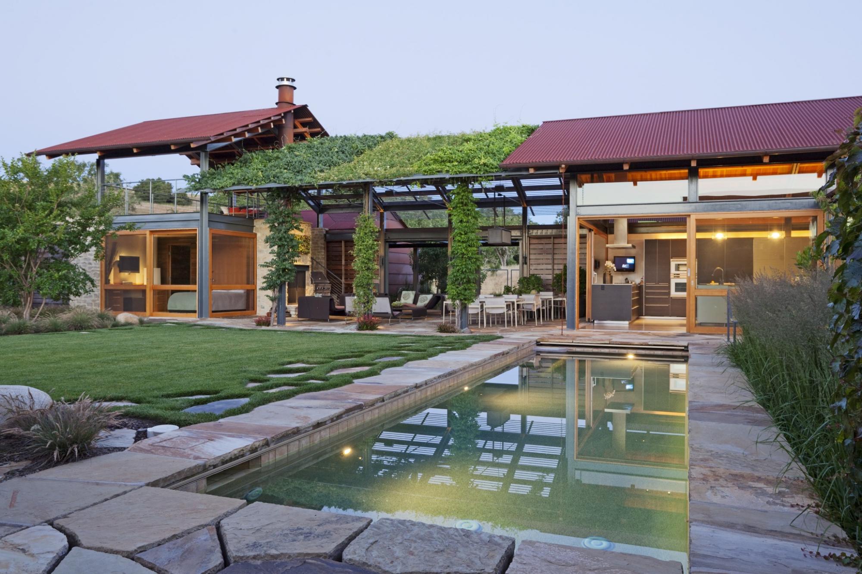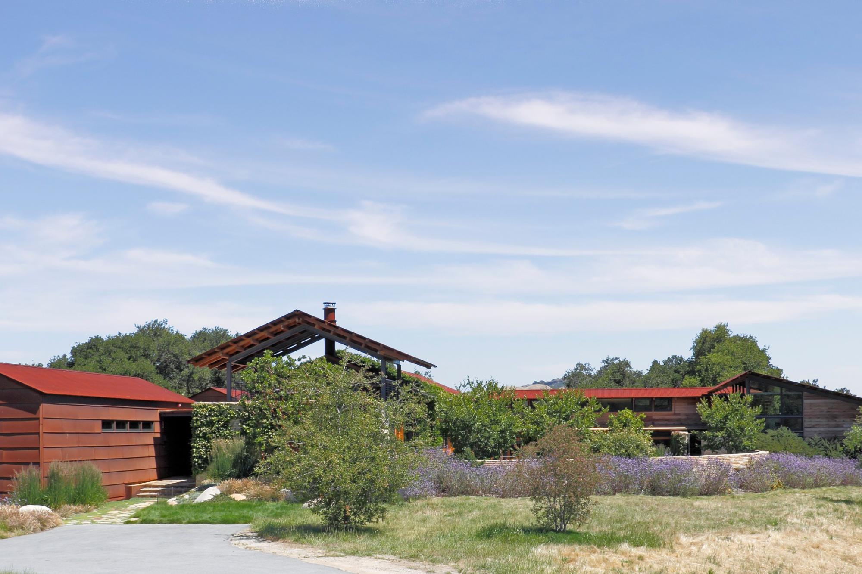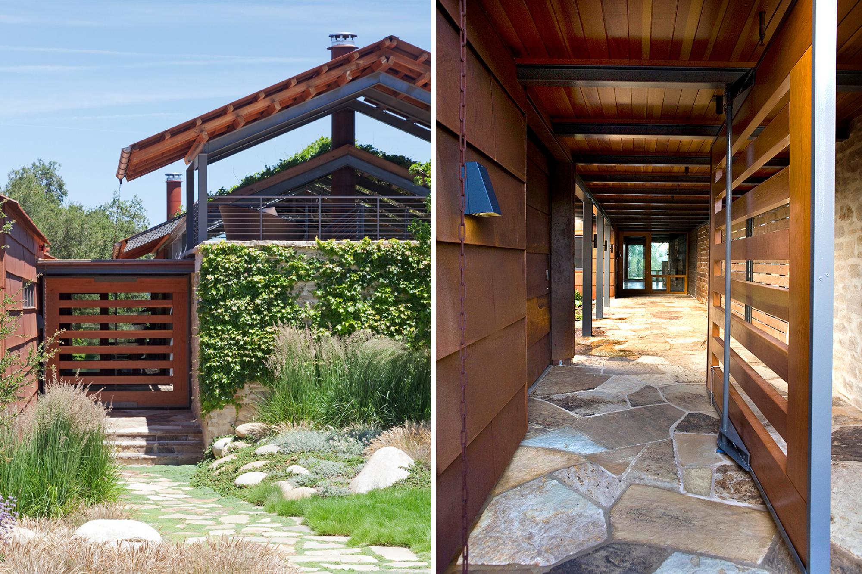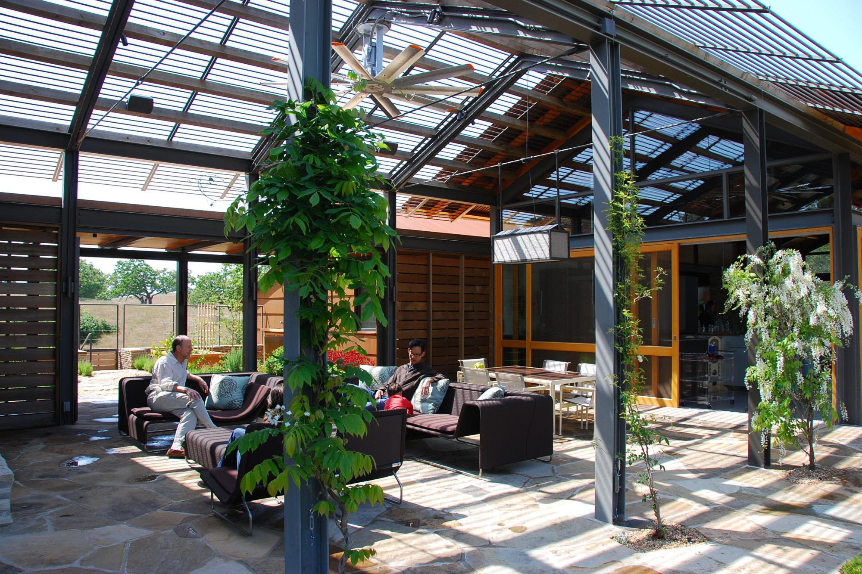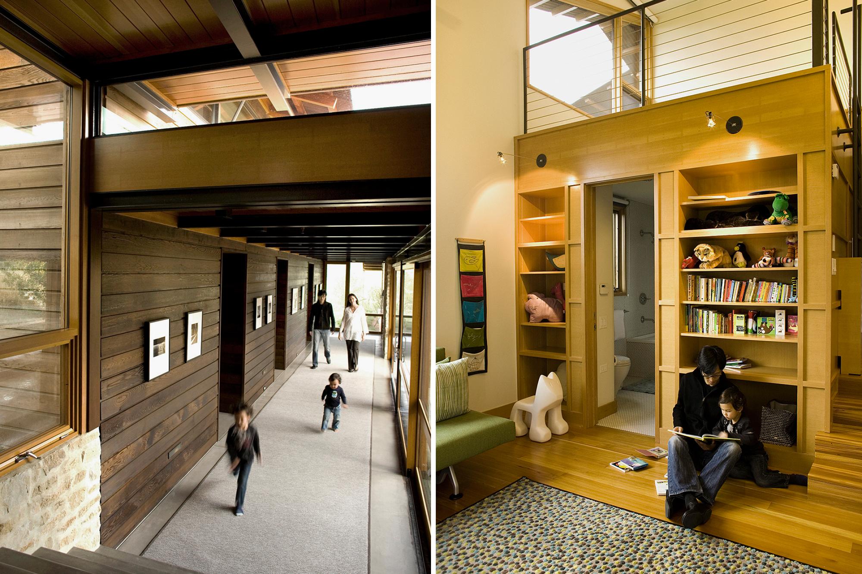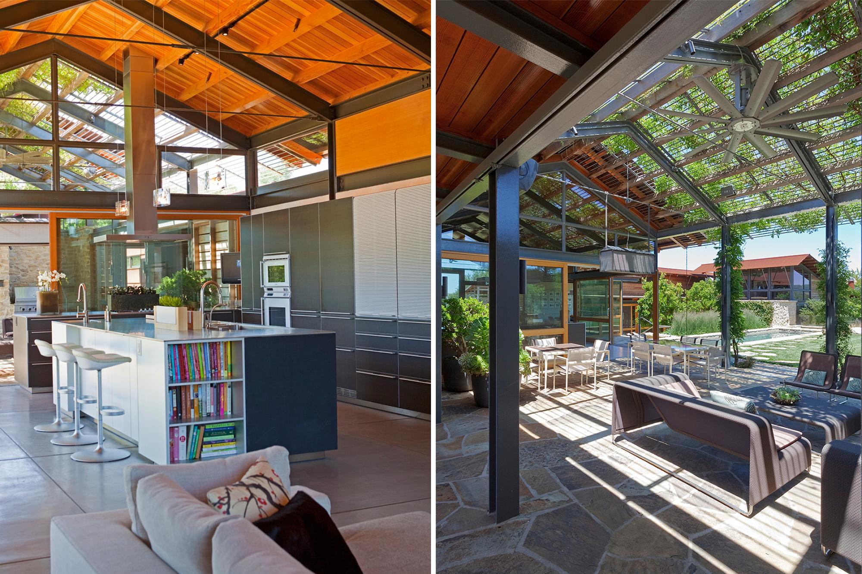Touche Pass
Carmel, CA
Conceived as a modern farm compound in the temperate climate of Carmel Valley, California, the Touche Pass house is designed to blur the transition between indoor and outdoor living spaces, while maximizing views of the rolling, oak covered, grassy hills that surround it. The house occupies a small knoll, which is alluded to in the semi-circular, native dry-stacked stone wall at the protected outdoor court. Simple vernacular shapes clad in wood and rusted metal weave between open and covered courts, creating a playful family home.
Photography: Frank Ooms

Although the house is 5,000-square-feet, it doesn’t feel like a big house. There are a lot of little places to escape and a lot of private perspective on the land.
Owner
24020_N2_medium.jpg
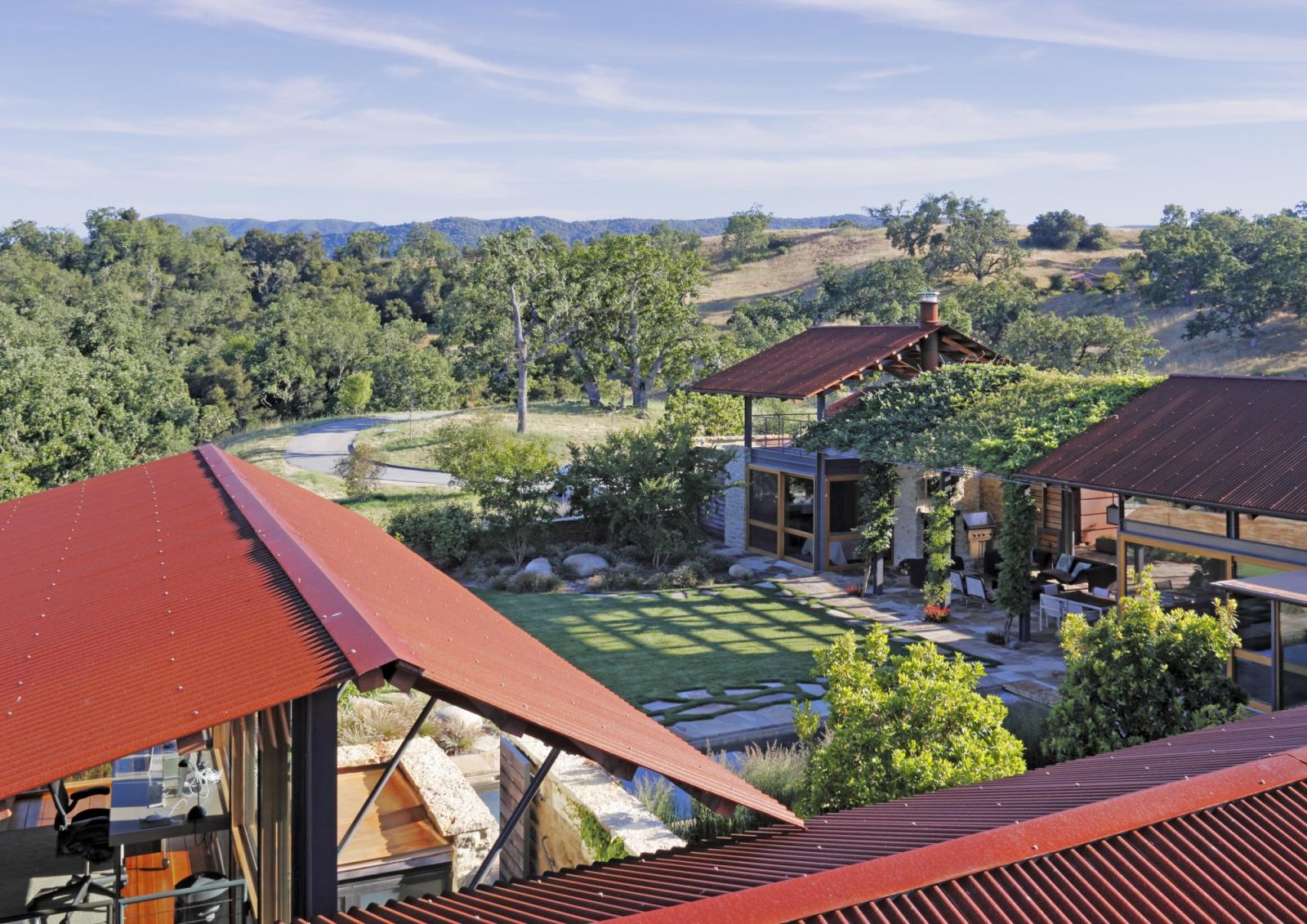
24020_N4_medium.jpg
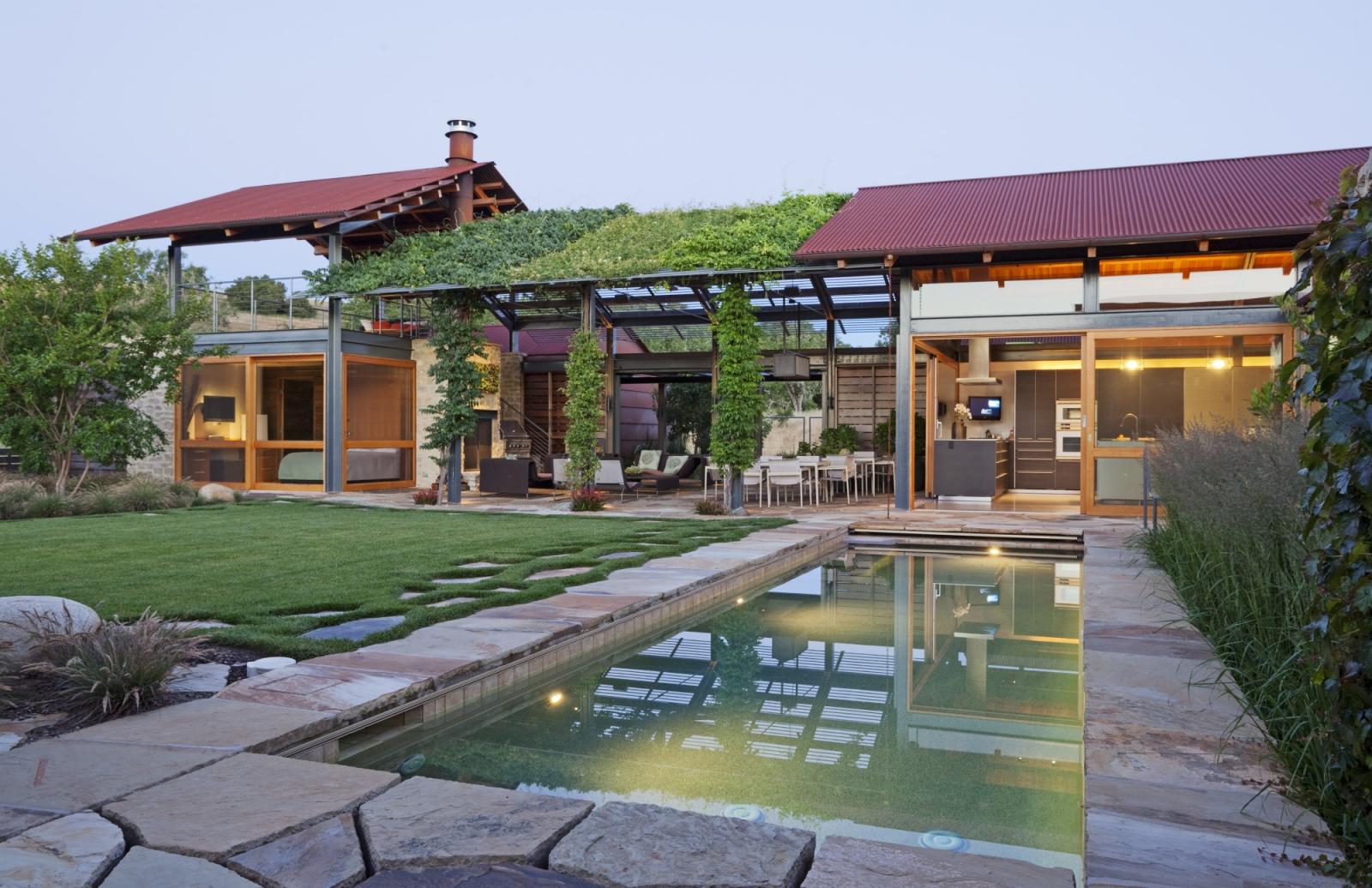
24020_N9_board.jpg
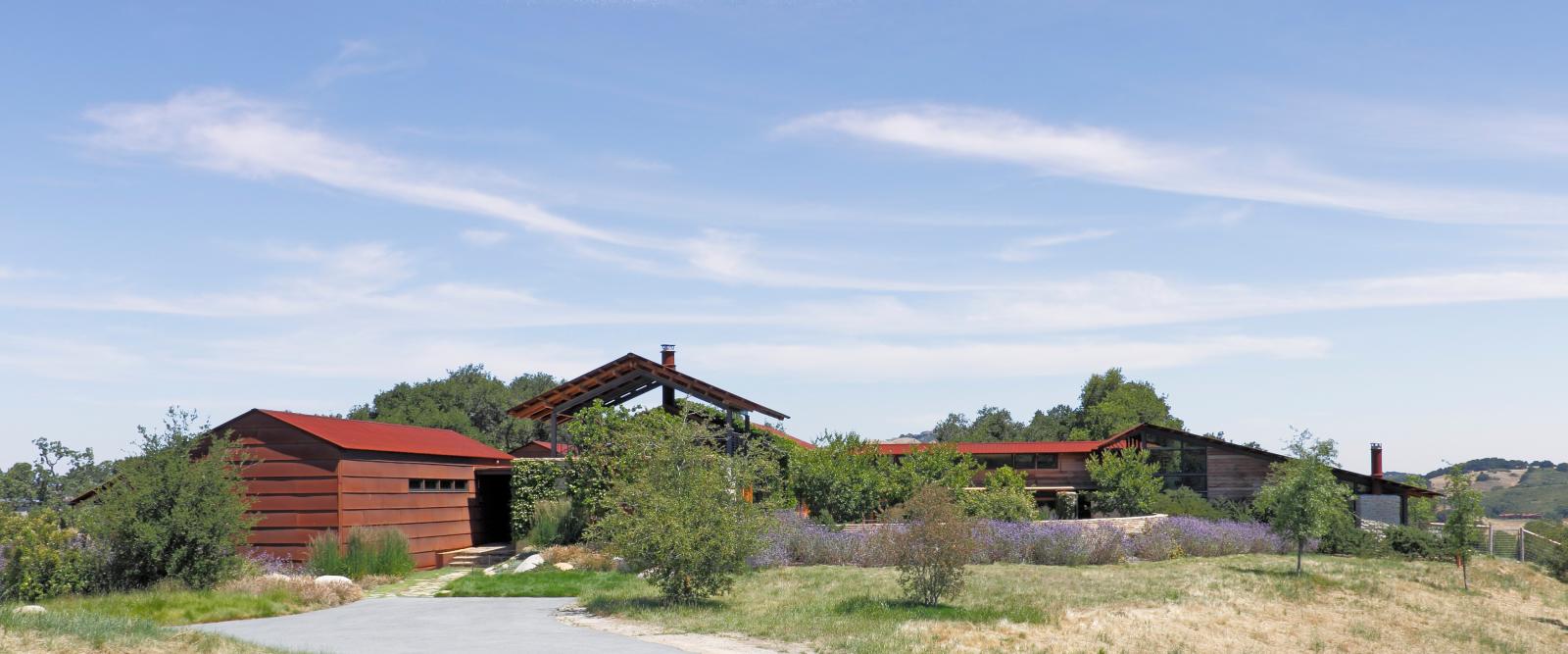
YeeVerticalEntrance.jpg
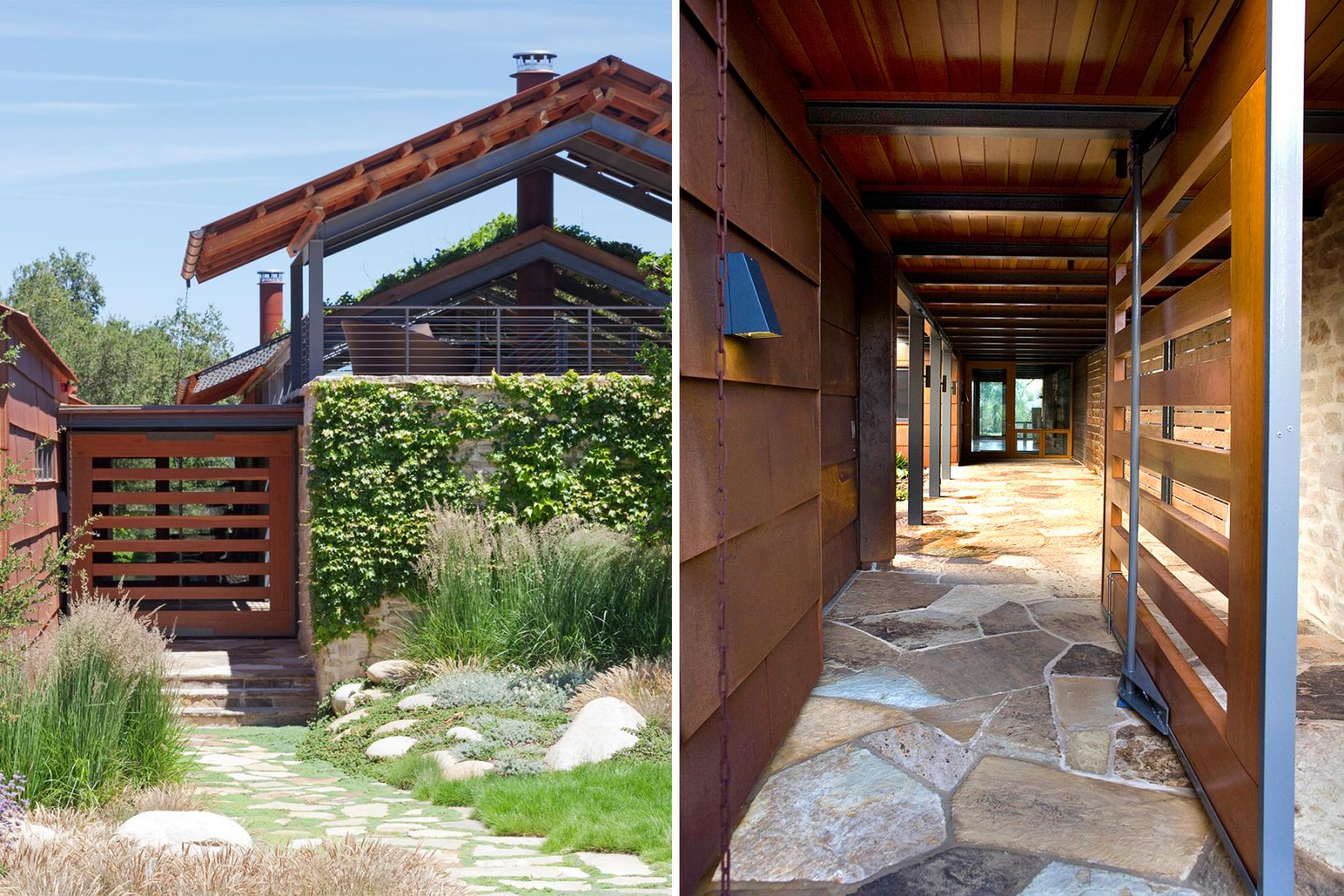
24020_N17_medium.jpg
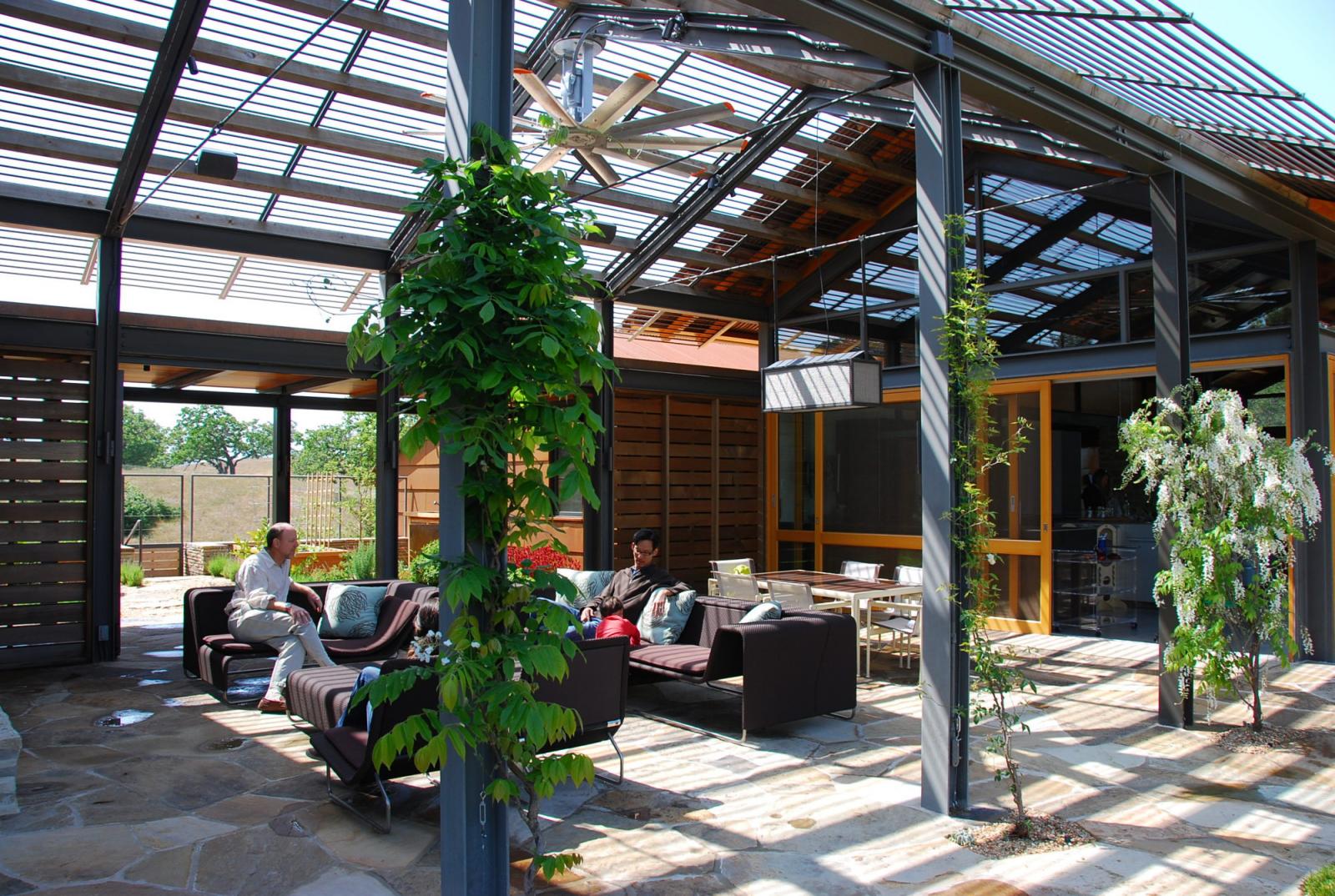
YeeVerticalhallway.jpg
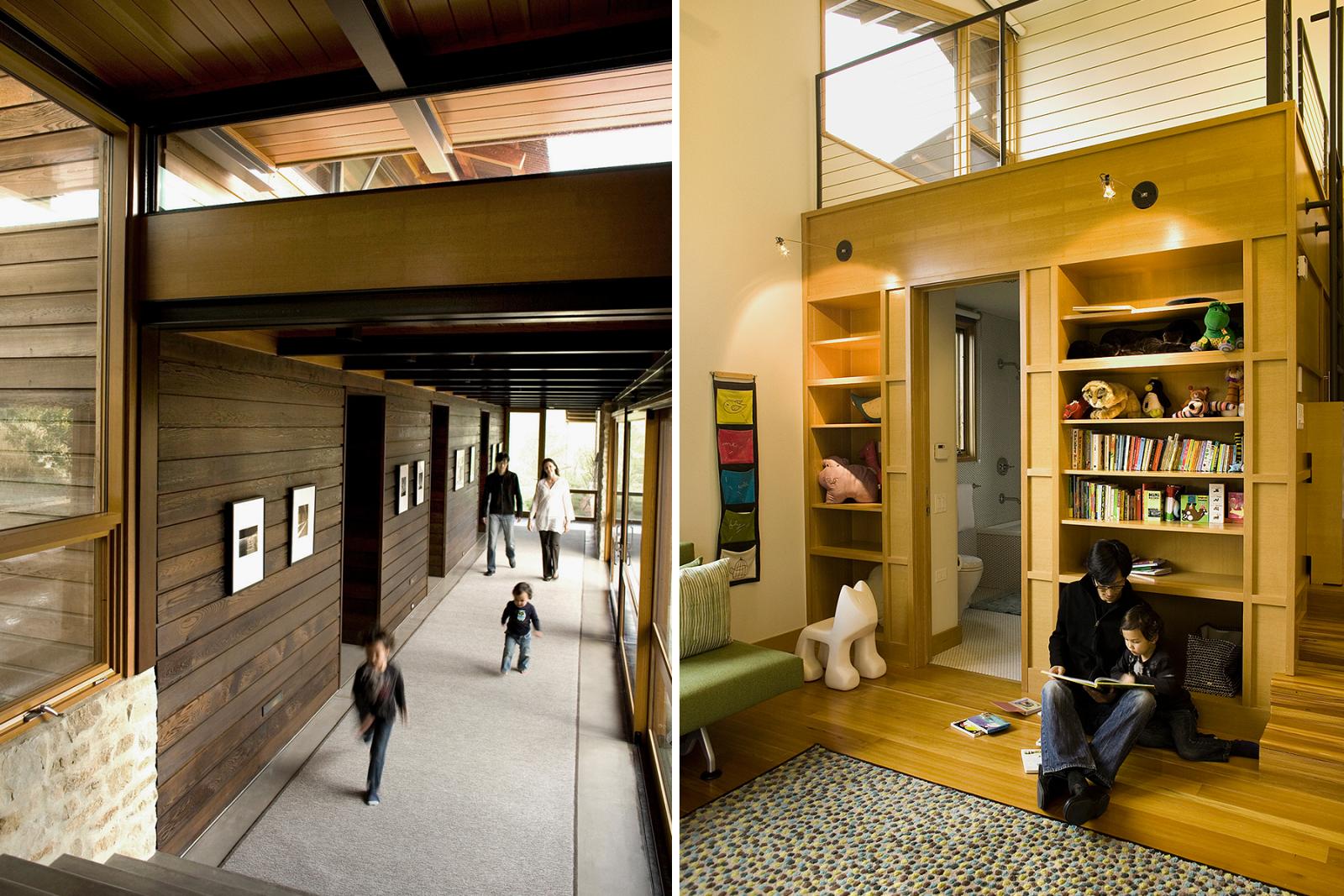
YeeVerticalkitchen.jpg
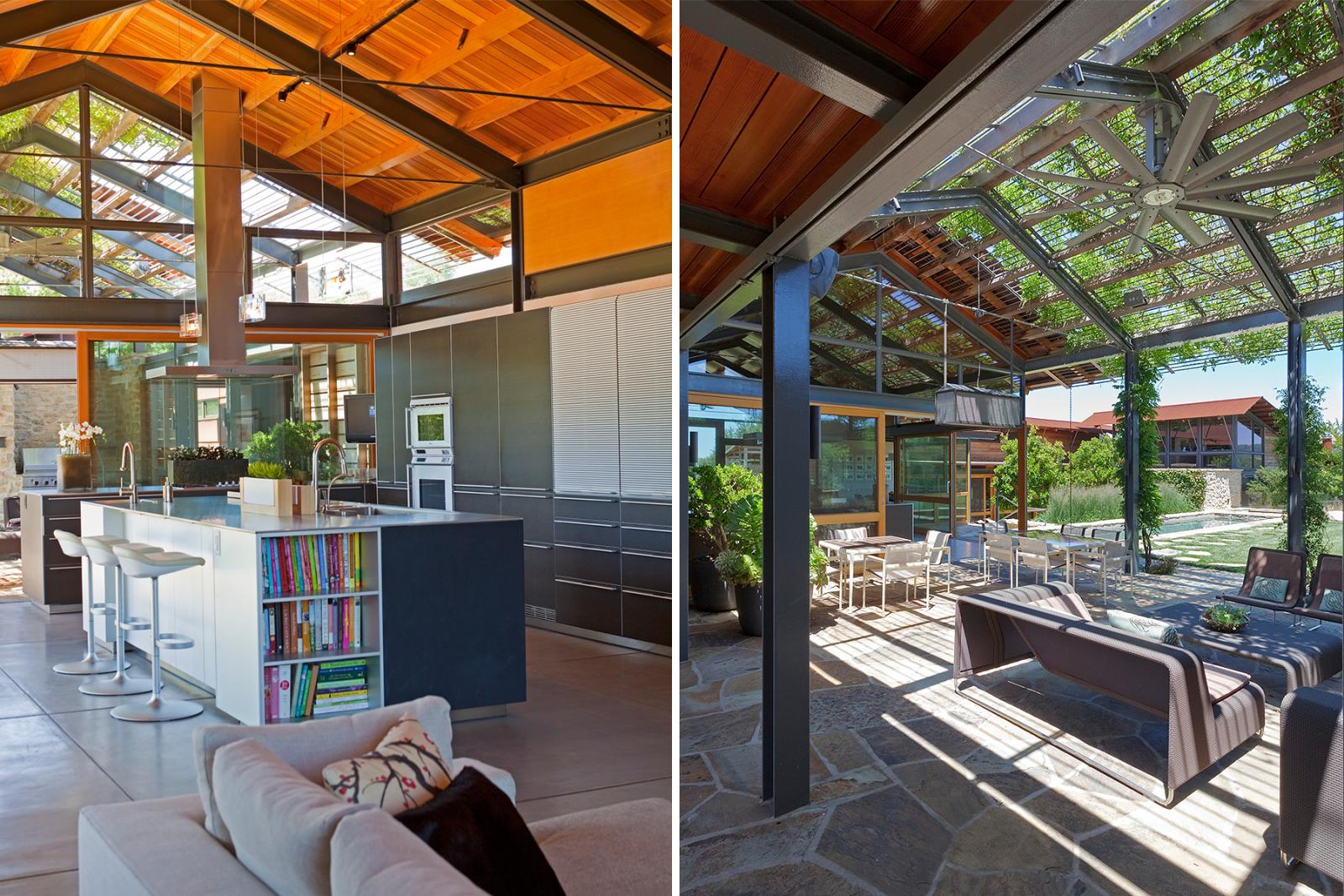
Publications
2012 - Dwell (Oct)
2009 - The New York Times (Mar)

