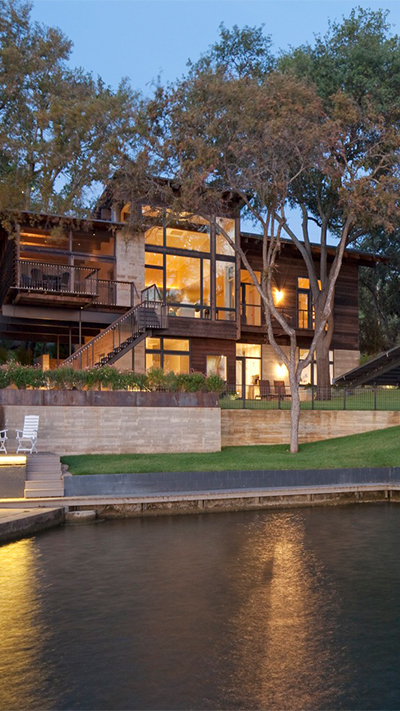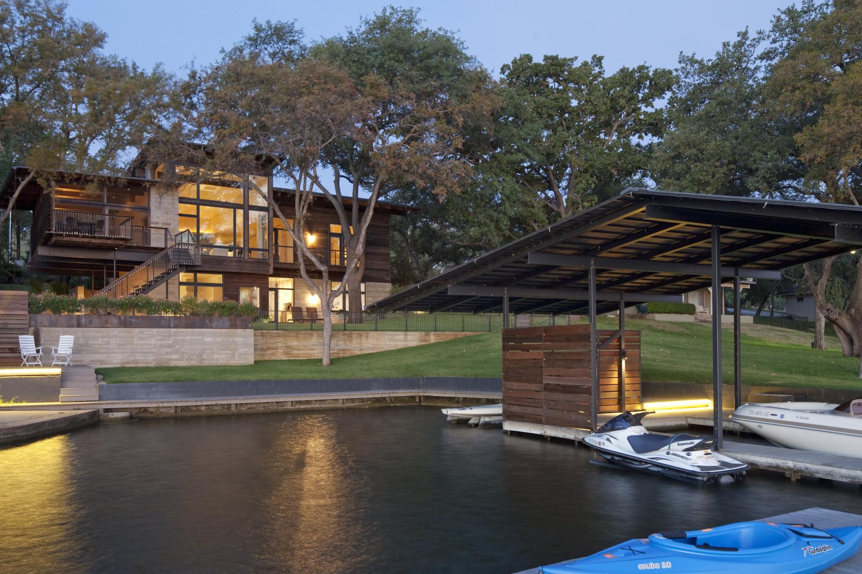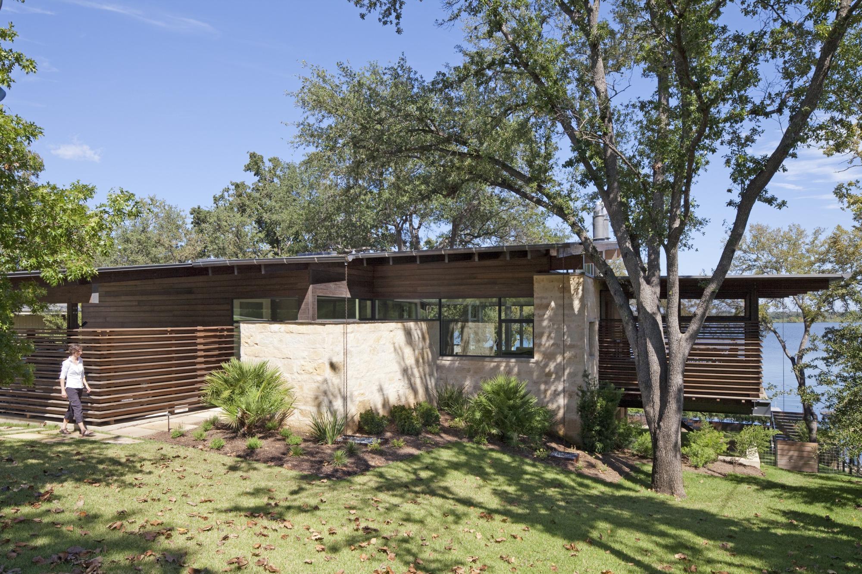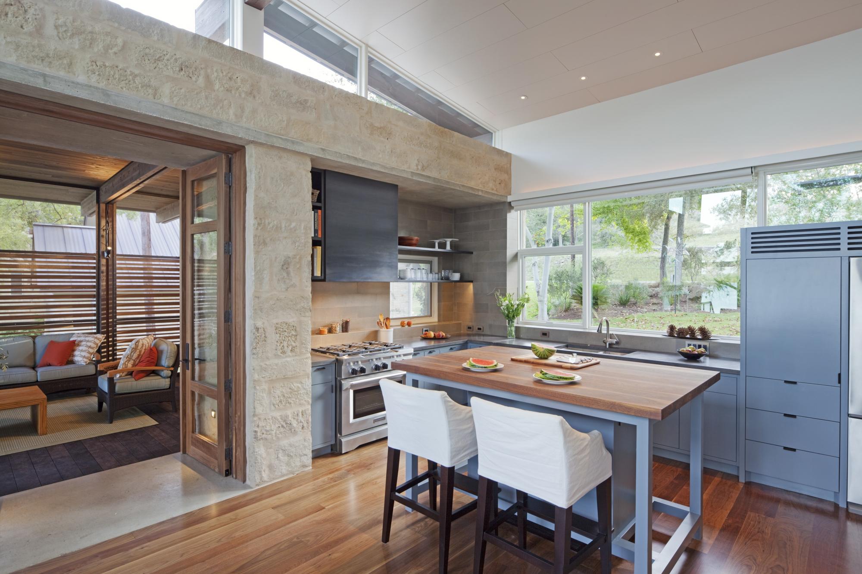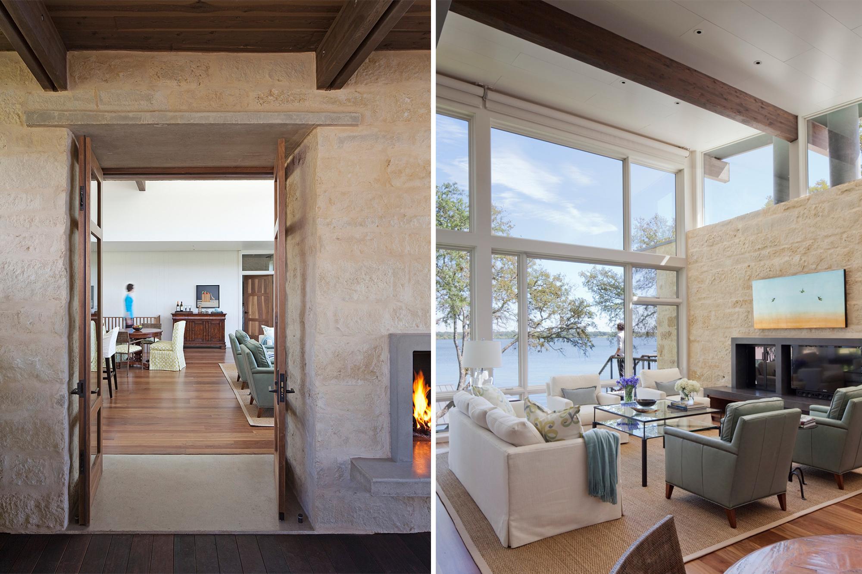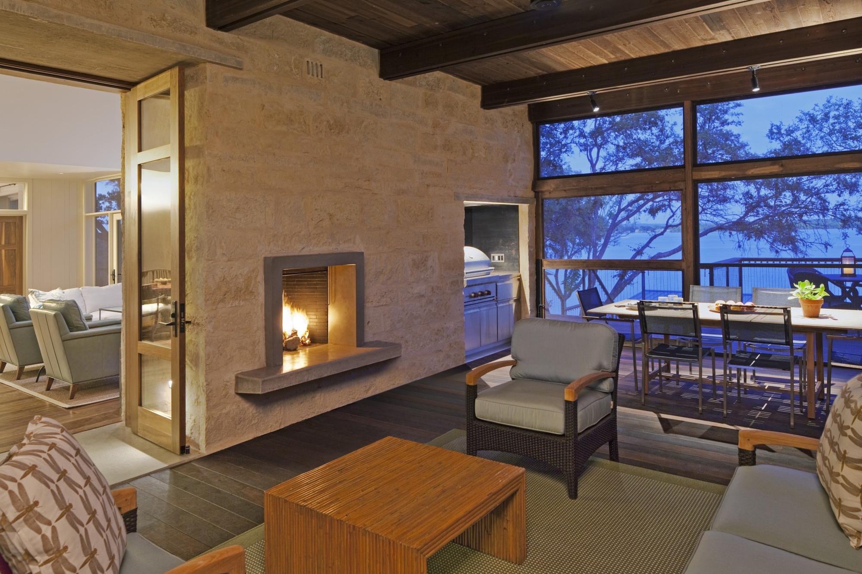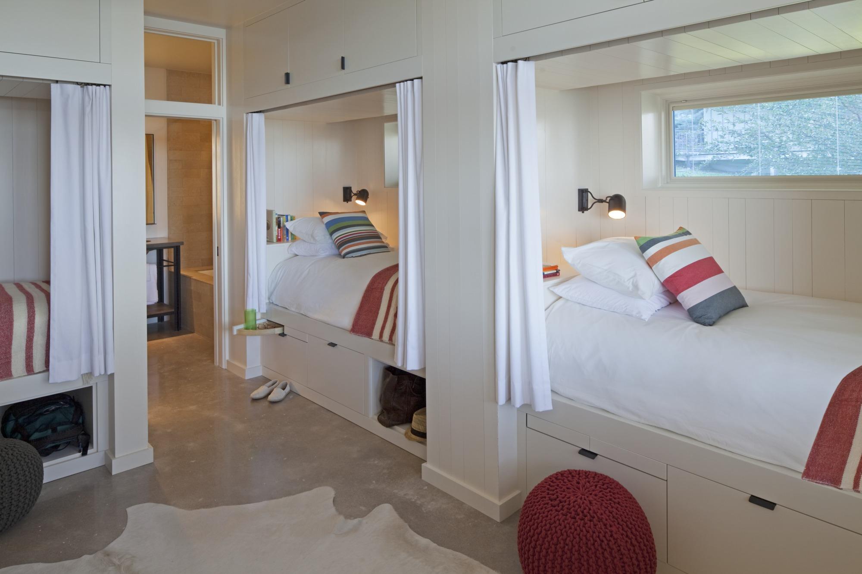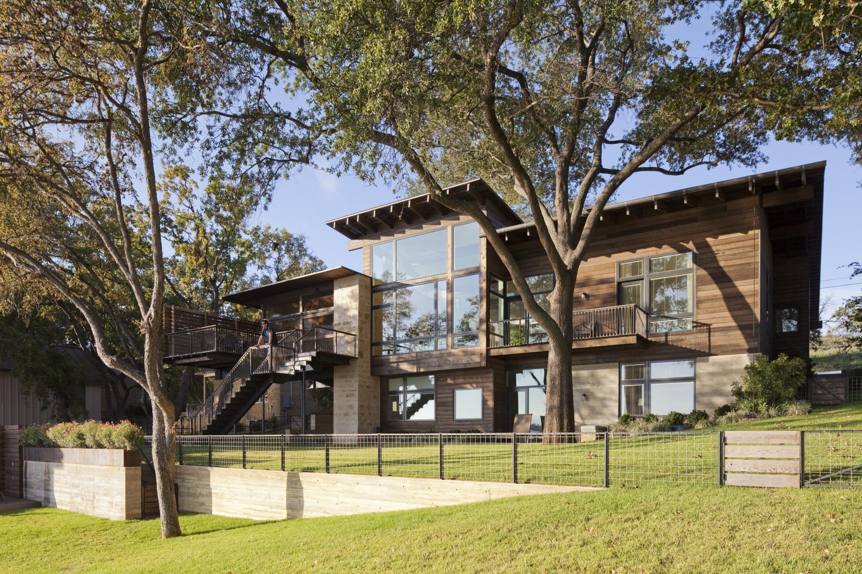Lakeside Retreat
Horseshoe Bay, TX
The design for this relaxed weekend retreat was informed by its compact sloping site, close proximity to neighbors, and direct waterfront access. Aided by the fall of the terrain, the house’s one-story profile conceals a transparent two-story lake façade, open to the primary lake views. Cantilevered porches offset the bermed structure of the main house with a lighter, floating tree house effect. The southern screened porch, coupled with native landscaping, offers privacy from neighbors while permitting cooling breezes and filtered daylight. LEED certified, Lakeside Retreat thoughtfully incorporates native materials as well as passive and active design strategies.
Photography: Frank Ooms

[The] Horseshoe Bay residence makes the most of its topography and surroundings by being perfectly situated to capture the stunning watery vistas...Green lawns, native trees and drought-resistant plants ...make the transition from home to lake seamless.
Contributor, Luxe Interiors + Design, Austin & Hill Country
29001_N8_board.jpg
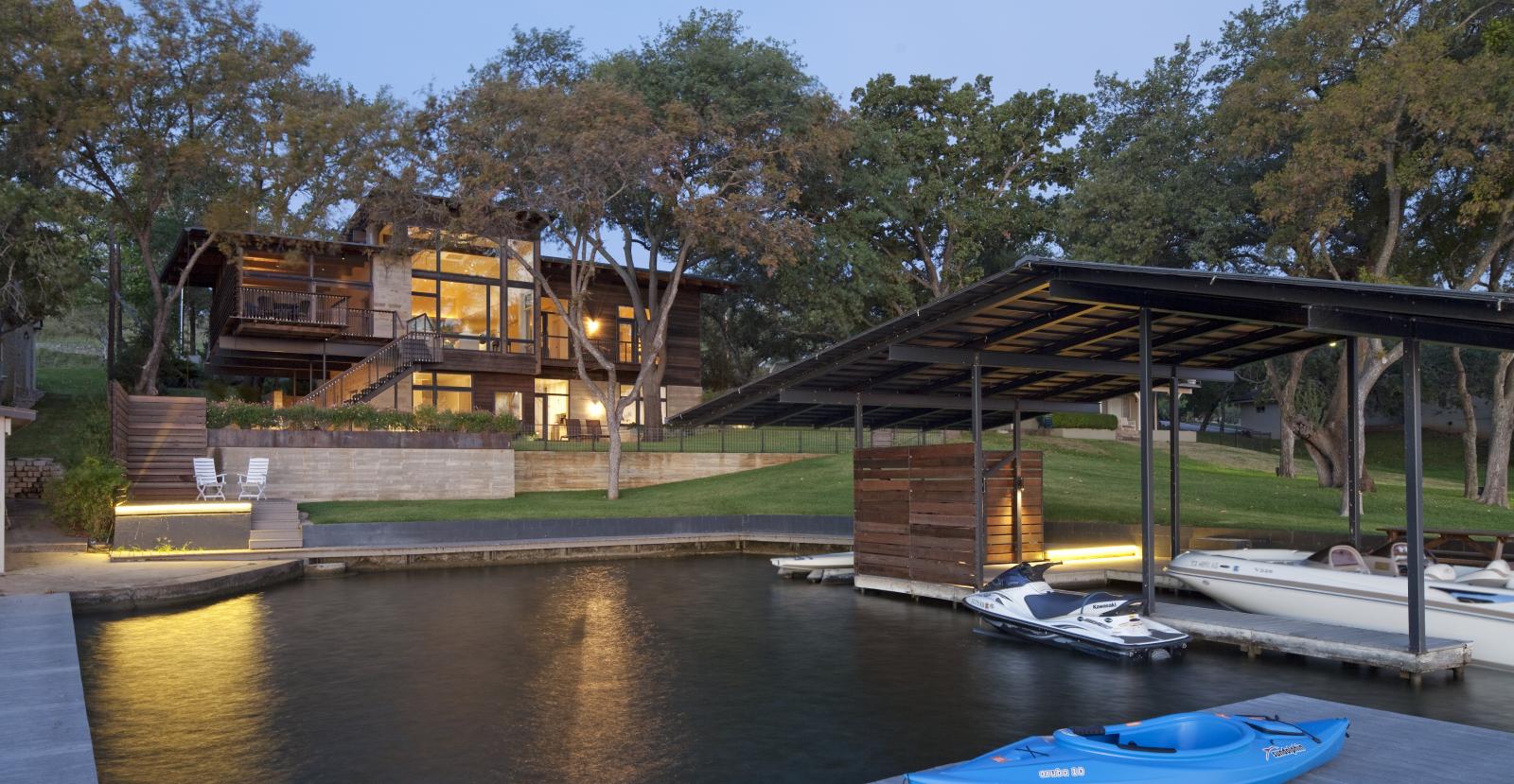
29001_medium.jpg

29001_N25_board.jpg
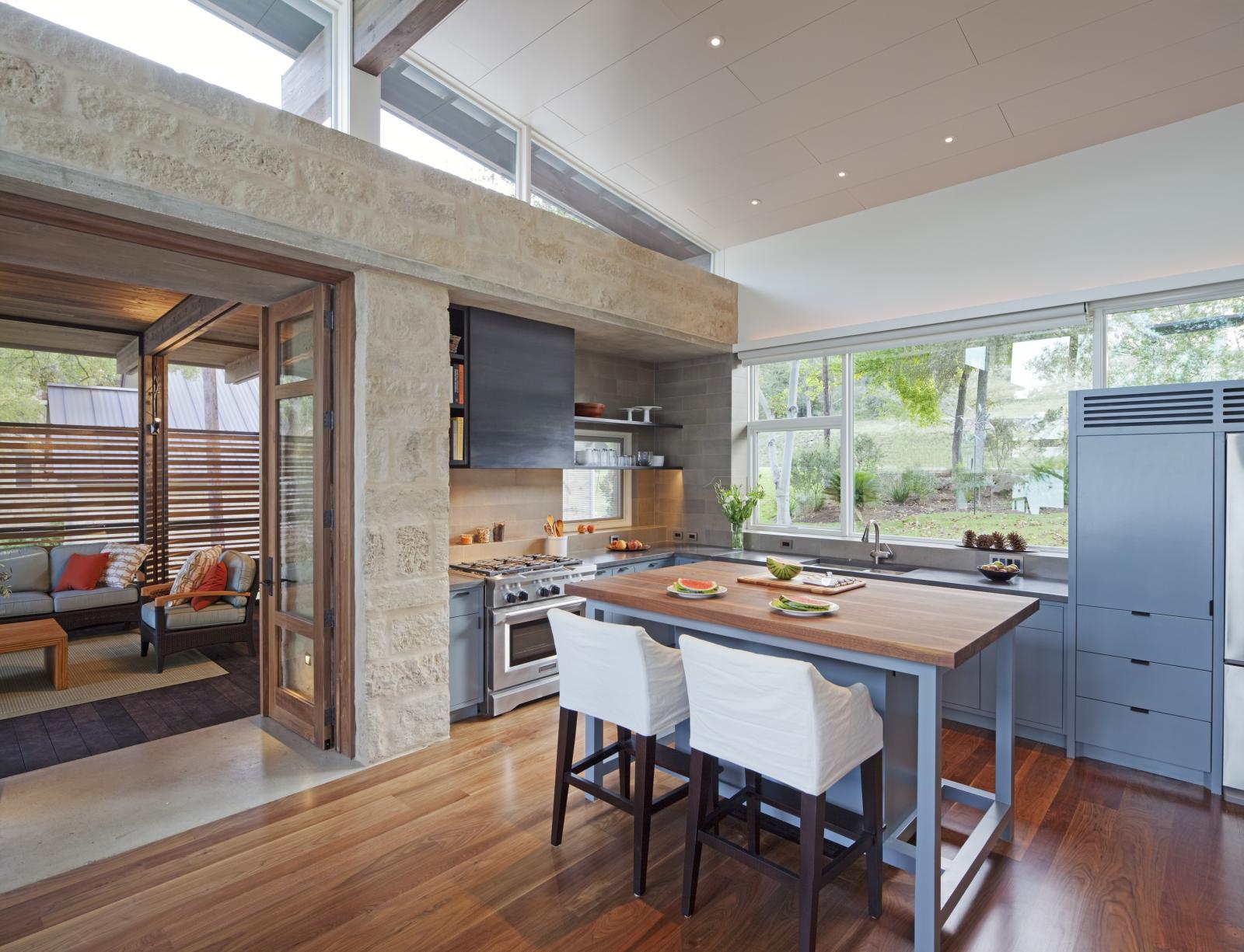
livingroom2.jpg
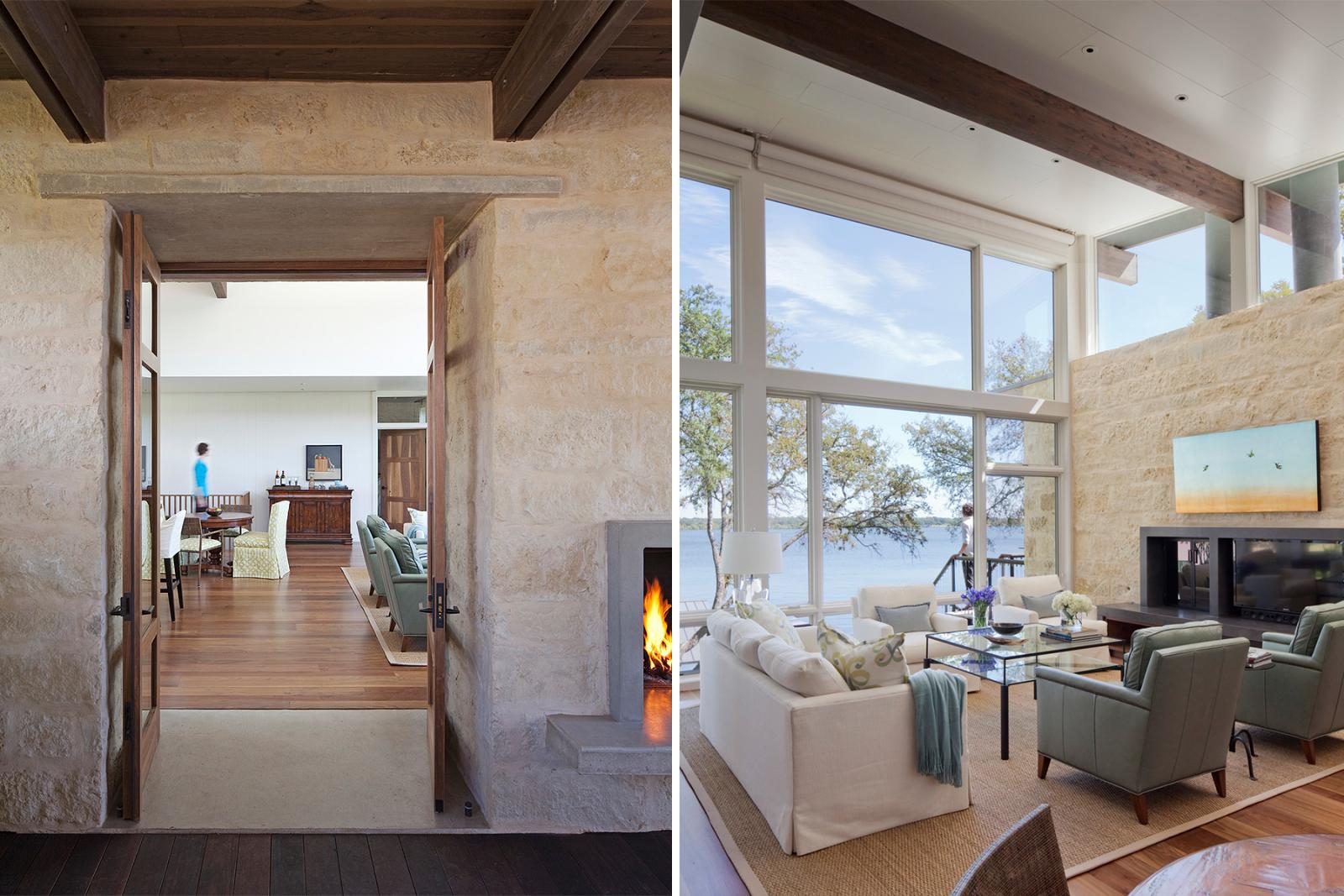
29001_N34_medium.jpg
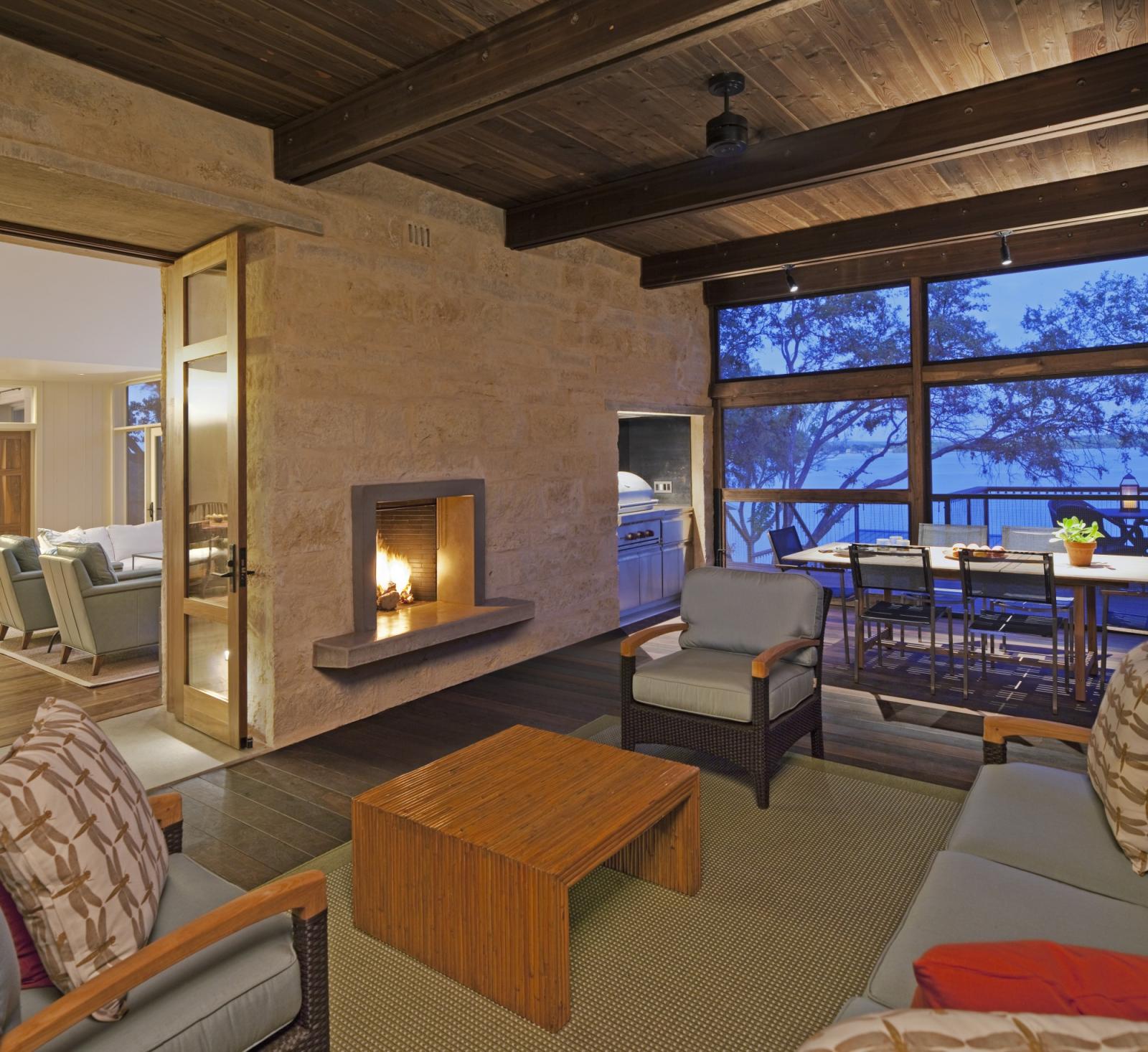
29001_N33_medium.jpg
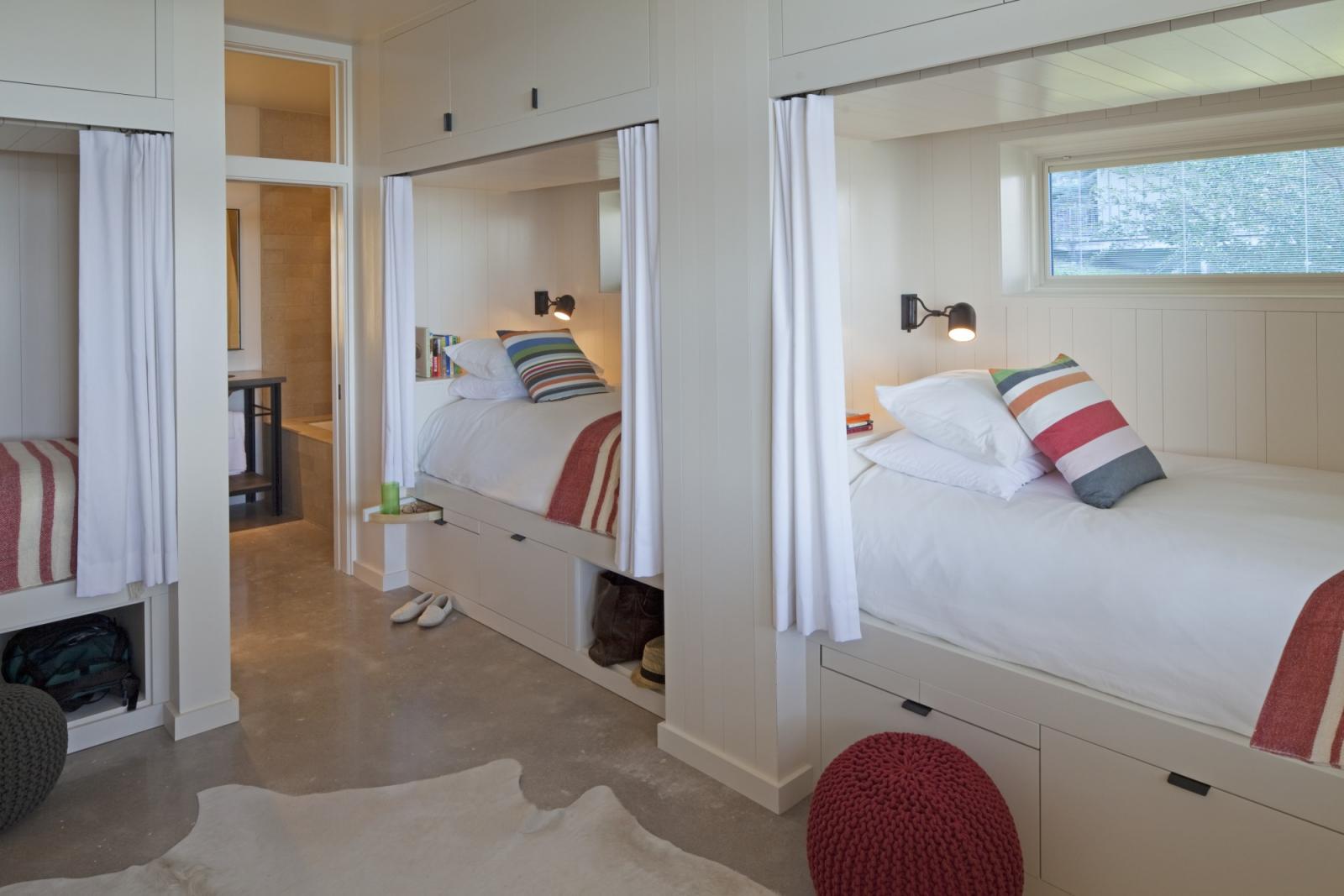
29001_N11_board.jpg
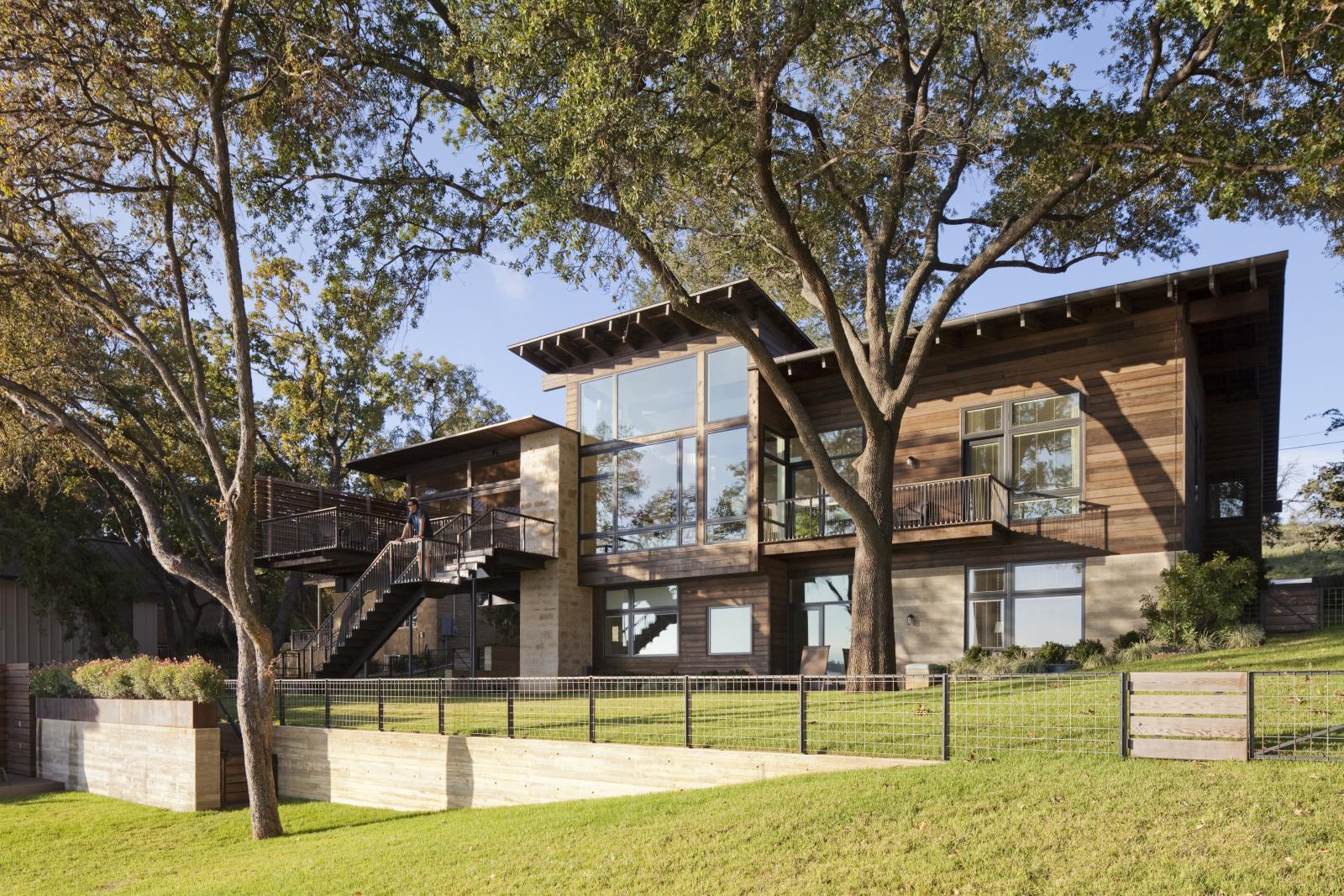
Publications
2015 - Architectural Digest México (Sep)
2013 - Luxe Interiors + Design, Austin & Hill Country (Fall)

