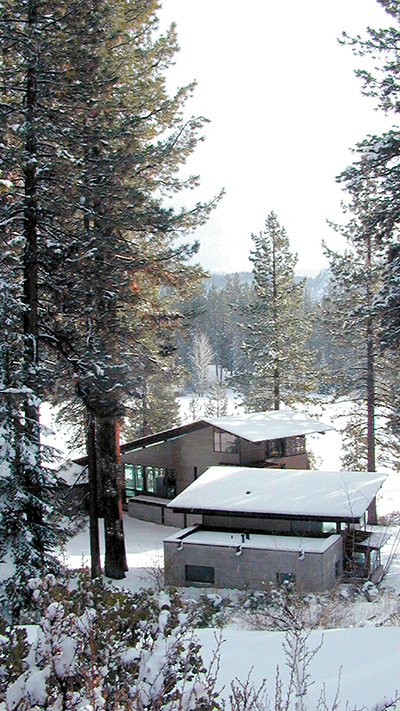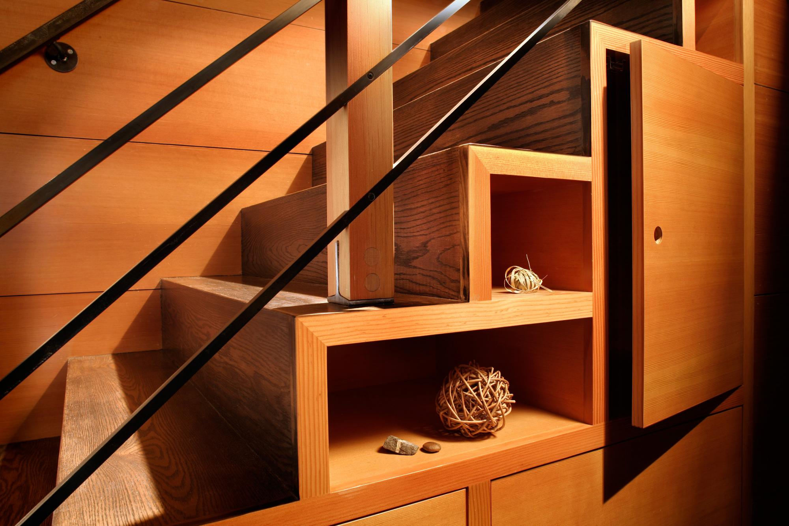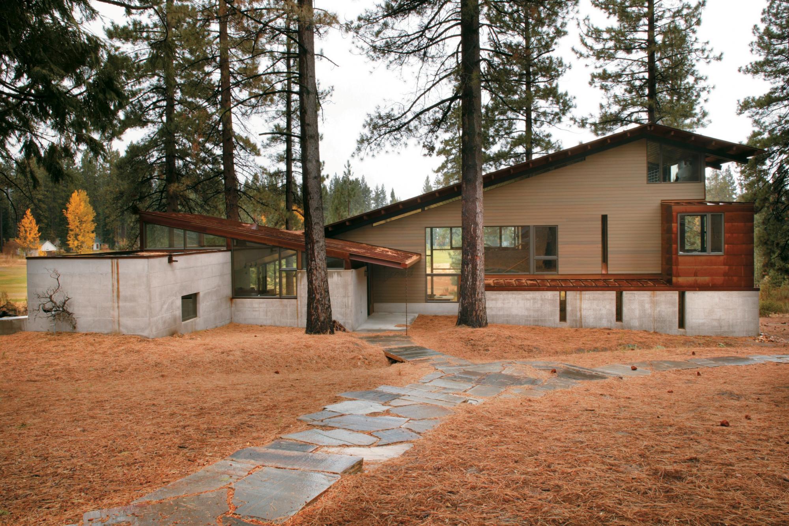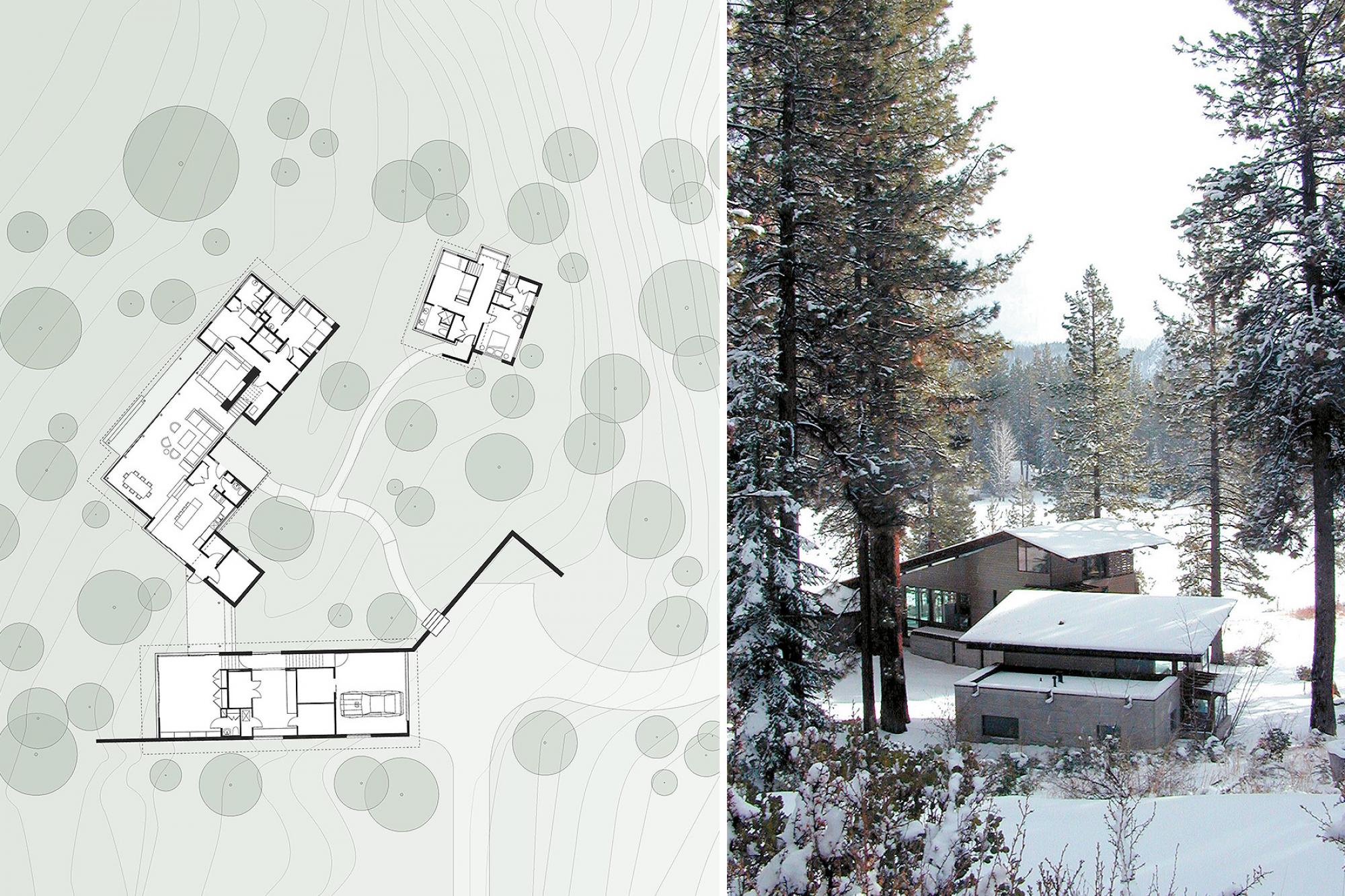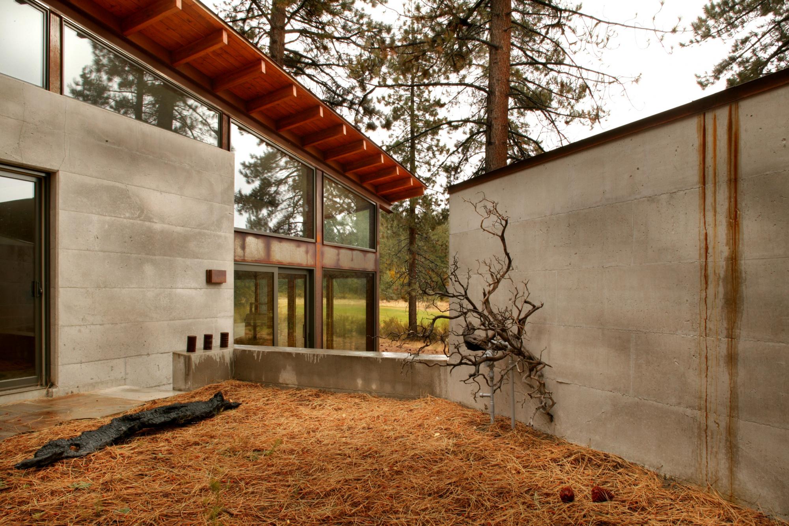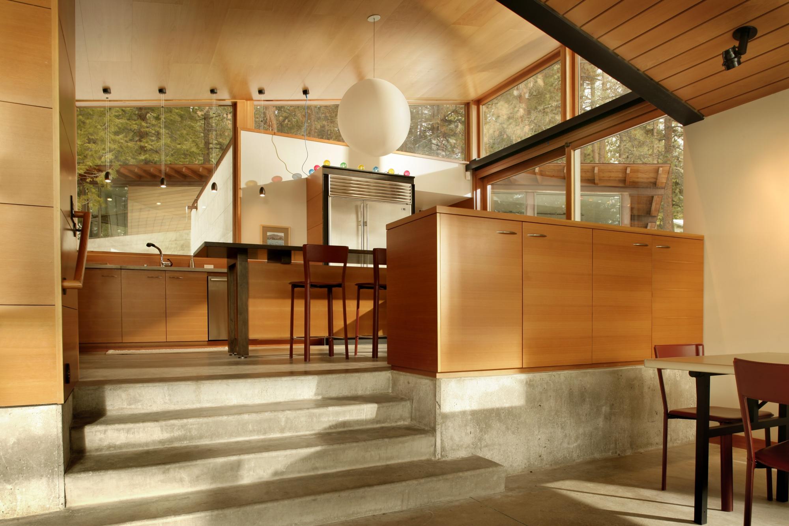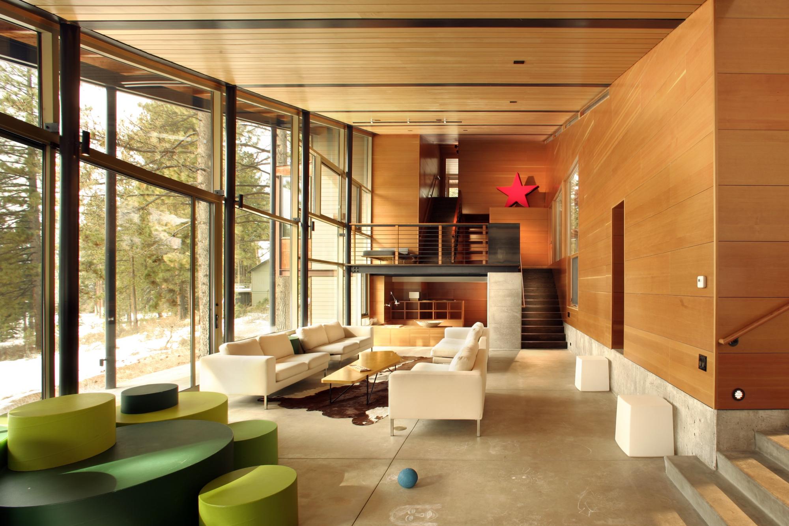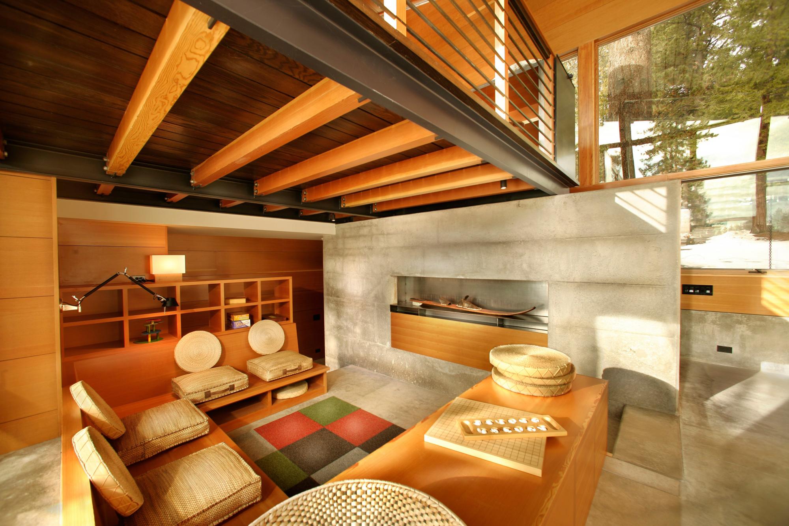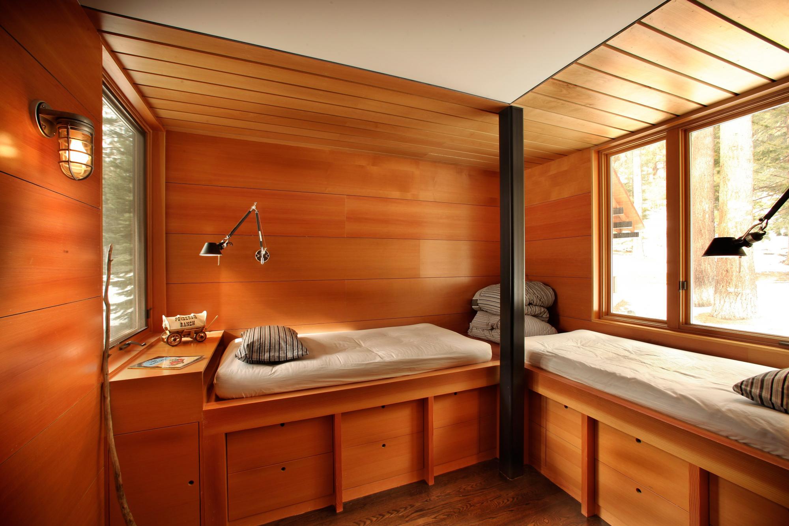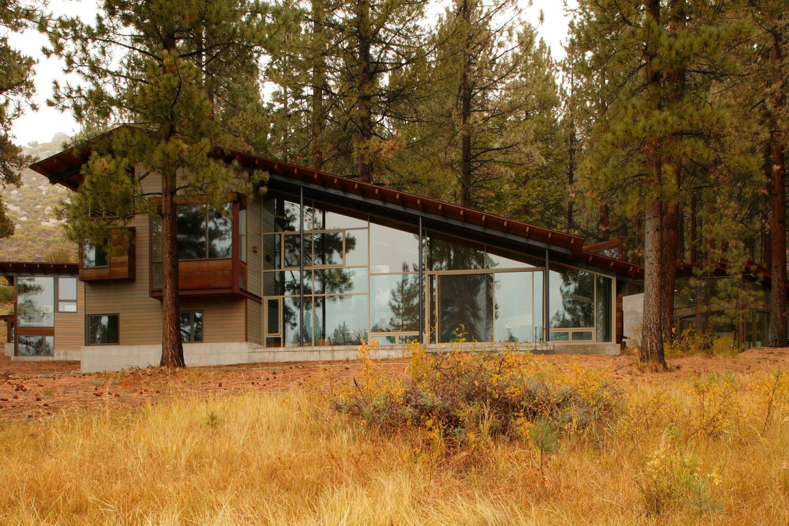Lake Tahoe Retreat
Lake Tahoe, NV
The historic mines of the region, with their simple shed forms on the sloping land, were the inspiration for this project. The use of exposed concrete, weathered wood and rusted steel create a palette of low-maintenance materials. The crisp exterior materials give way to warm, natural woods on the interior. The concept of “camp” became the design theme for this active family home. The plan evolved into a series of three buildings that loosely form a courtyard, where the garage/shop/playroom mimics the slope of the hill and provides a visual block to the neighbor.
Photography: Jeff Dow
LakeTahoe-04.jpg
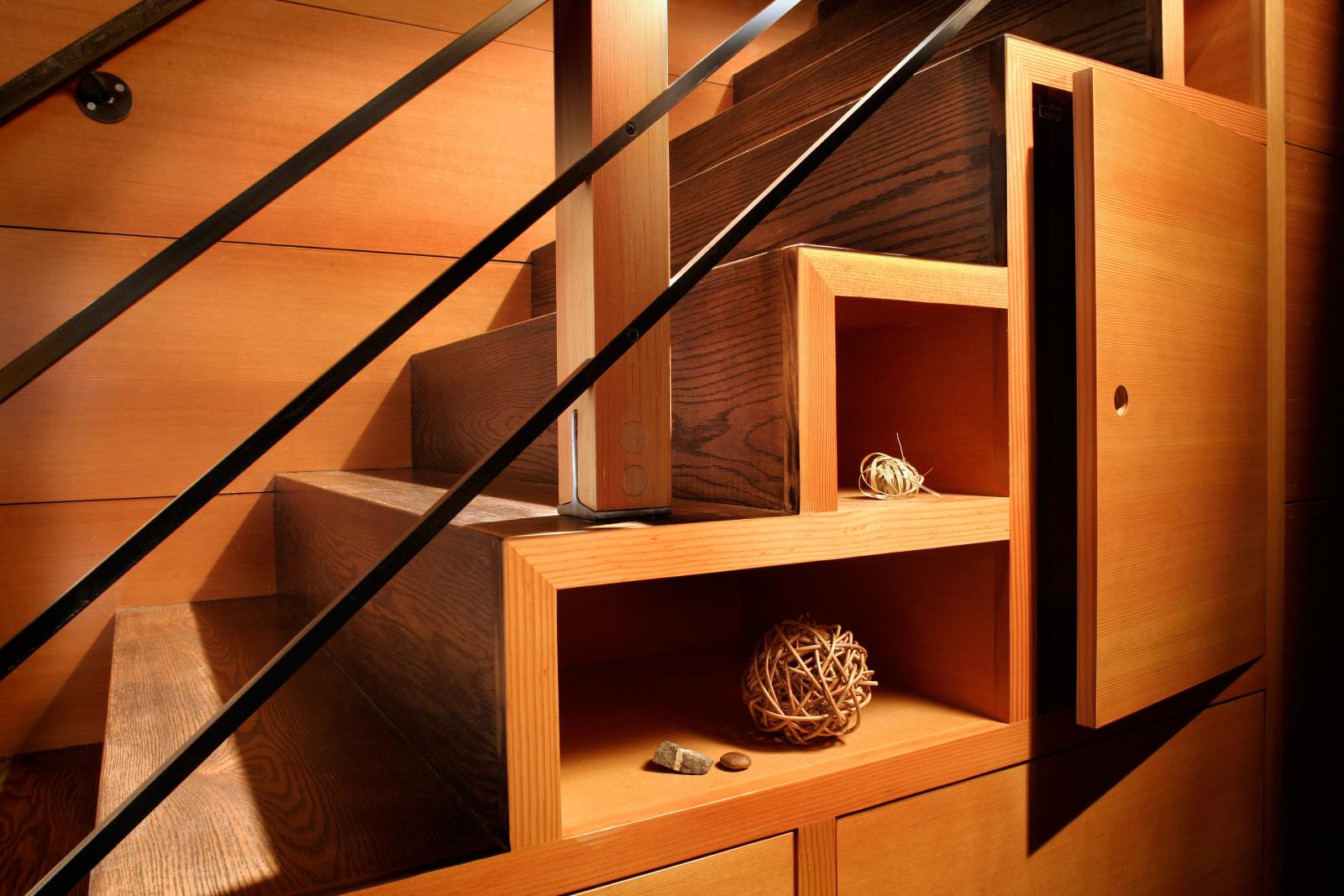
20034_N3_board.jpg
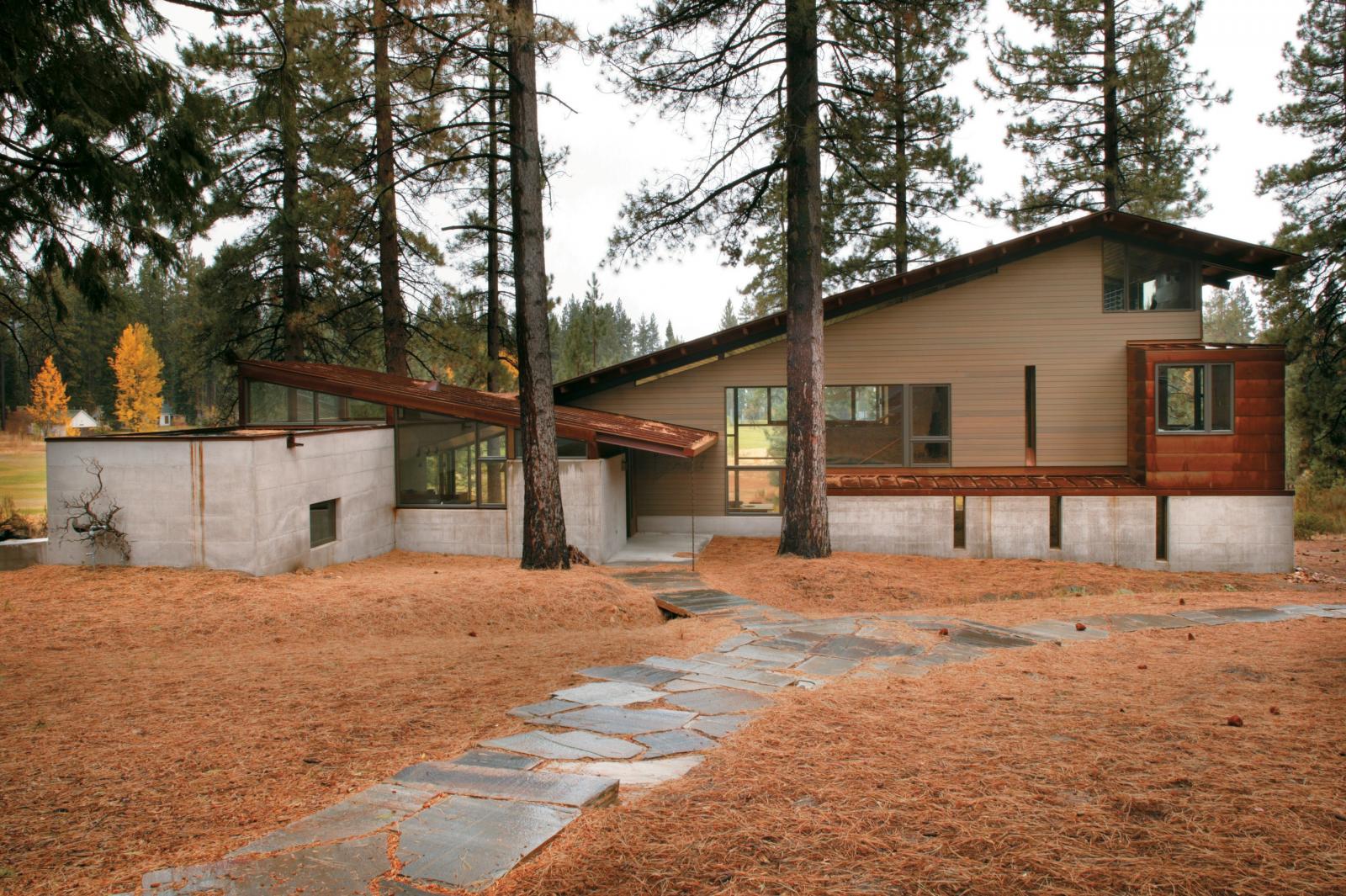
LakeTahoe-01.jpg
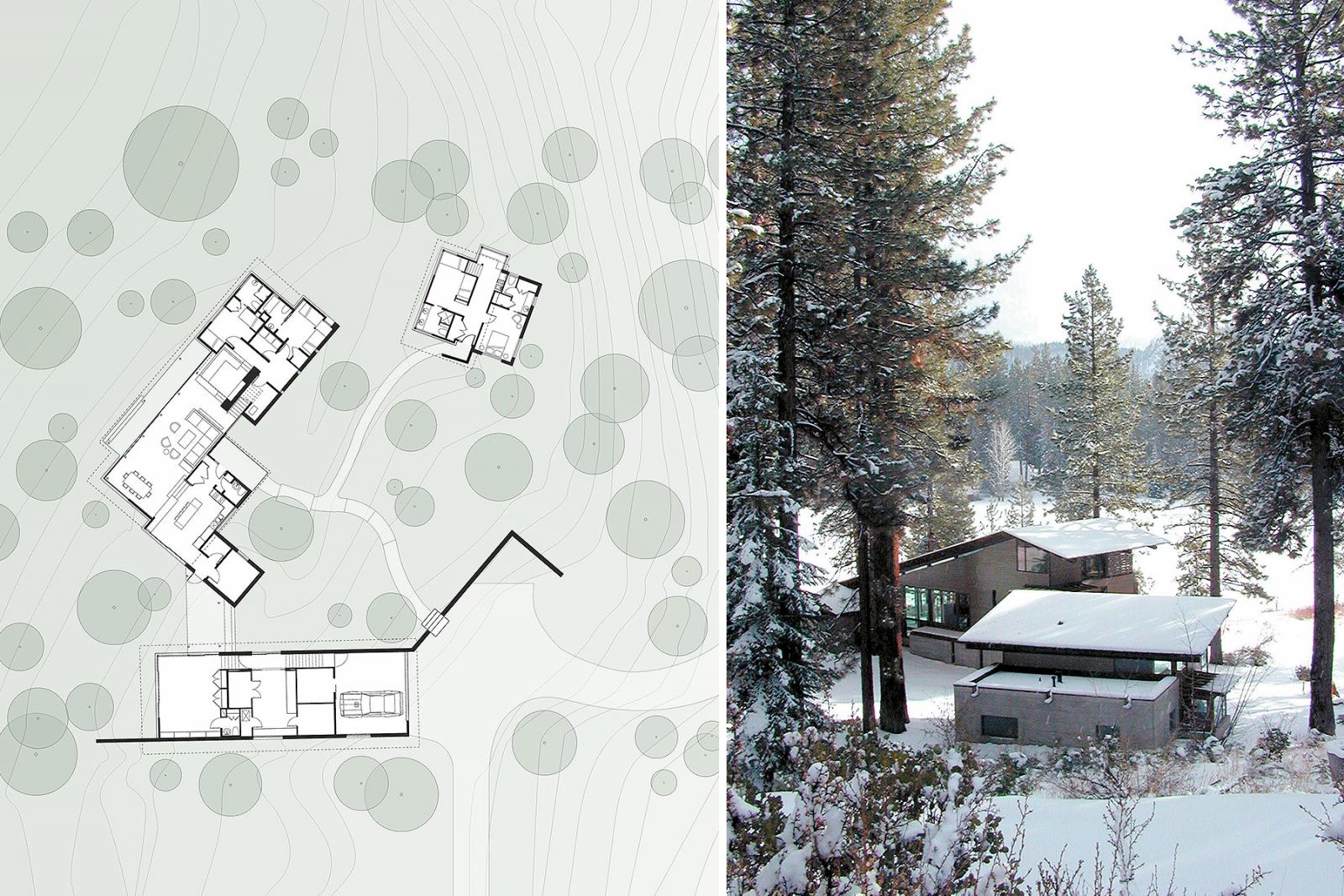
20034_N5_board.jpg
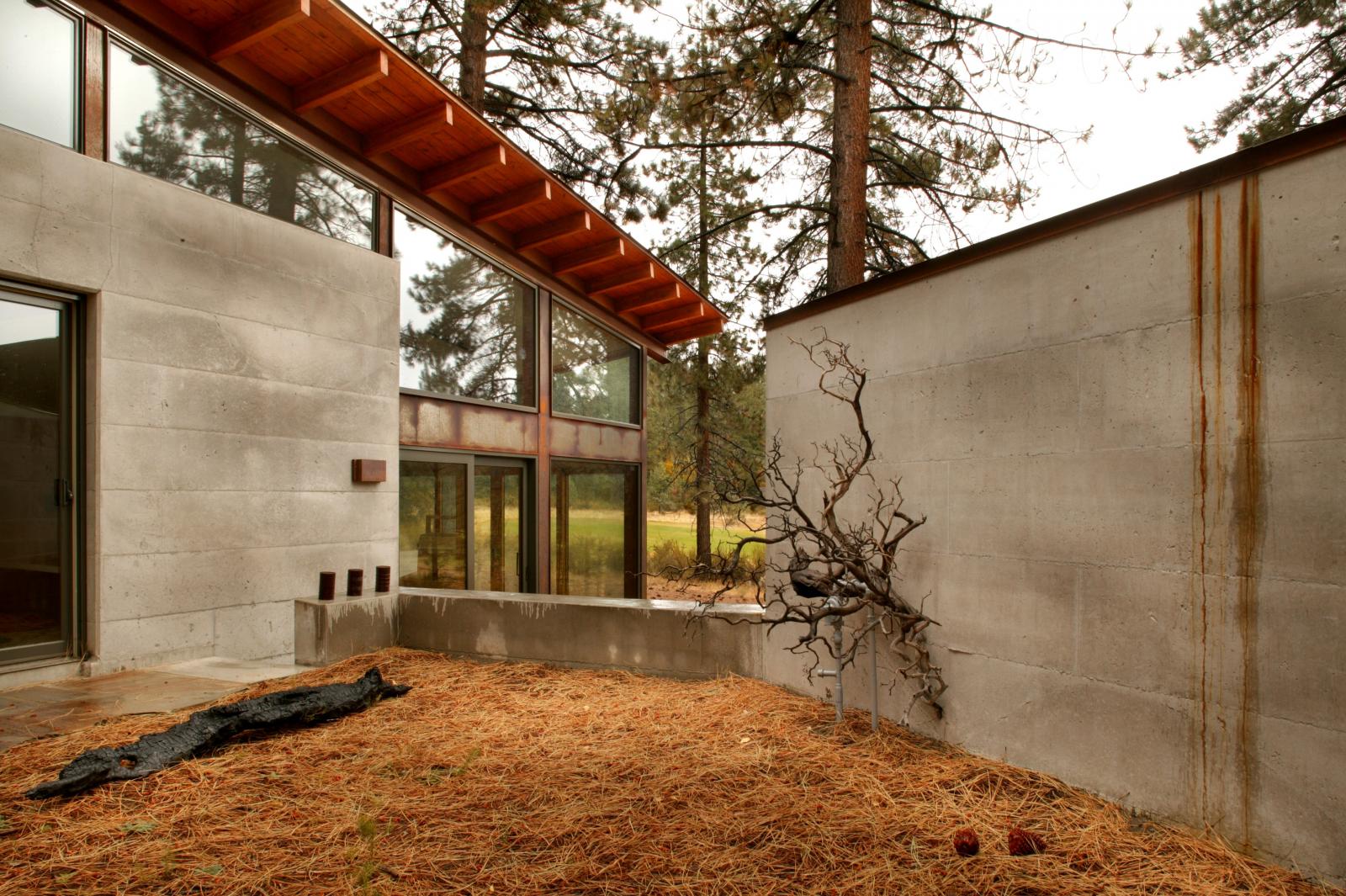
20034_N11_board.jpg
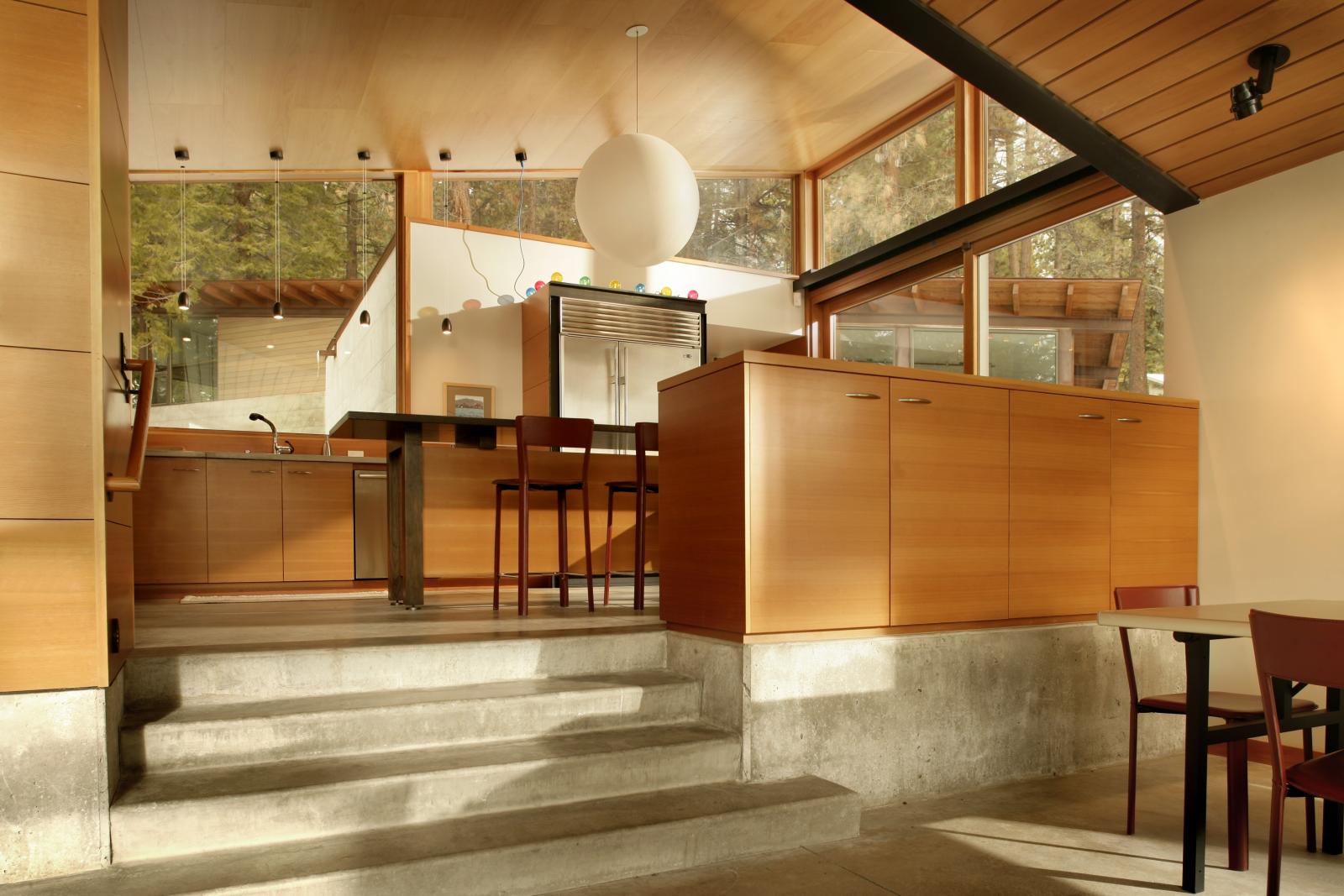
20034_N10_board.jpg
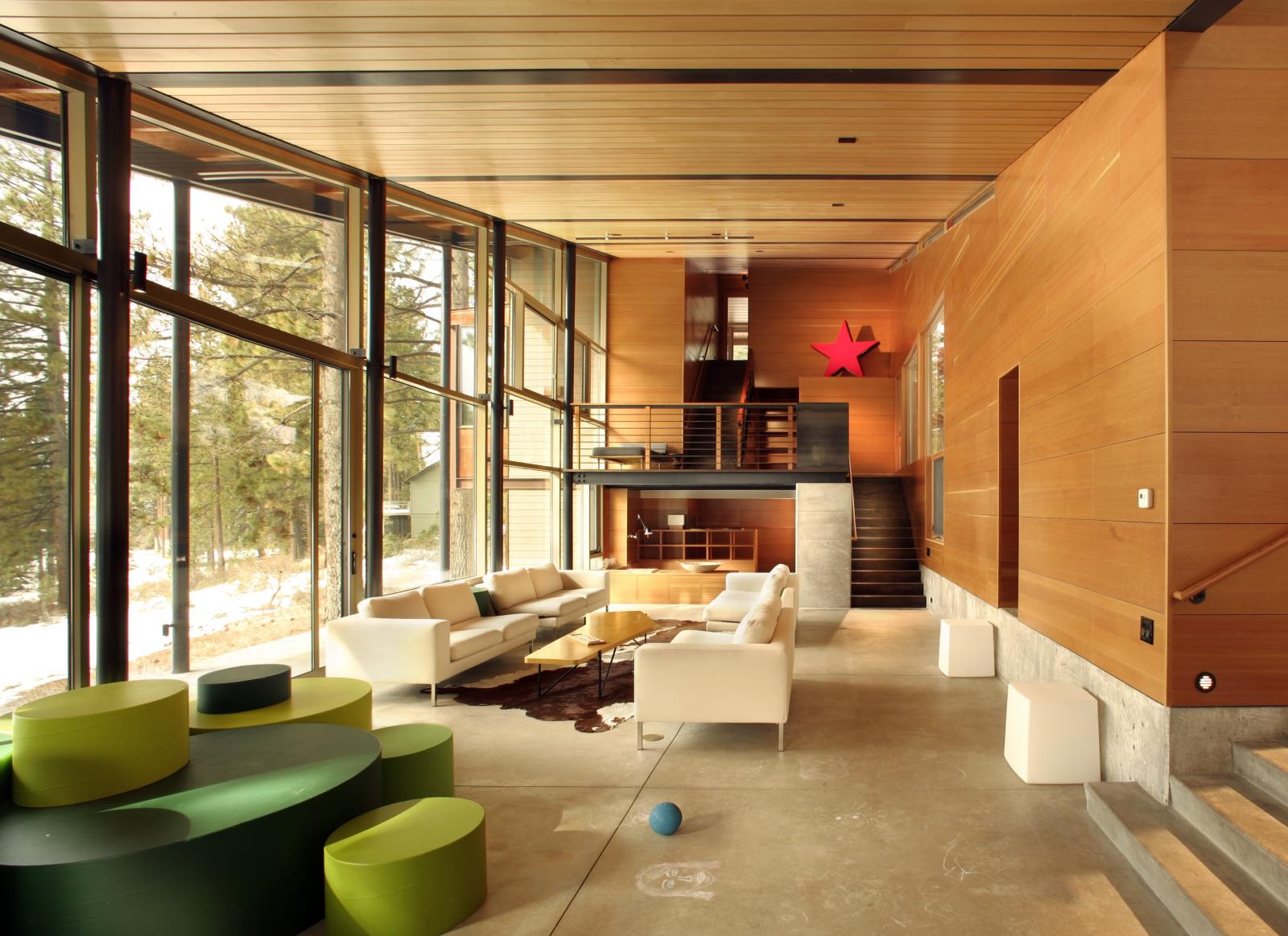
LakeTahoe-02.jpg
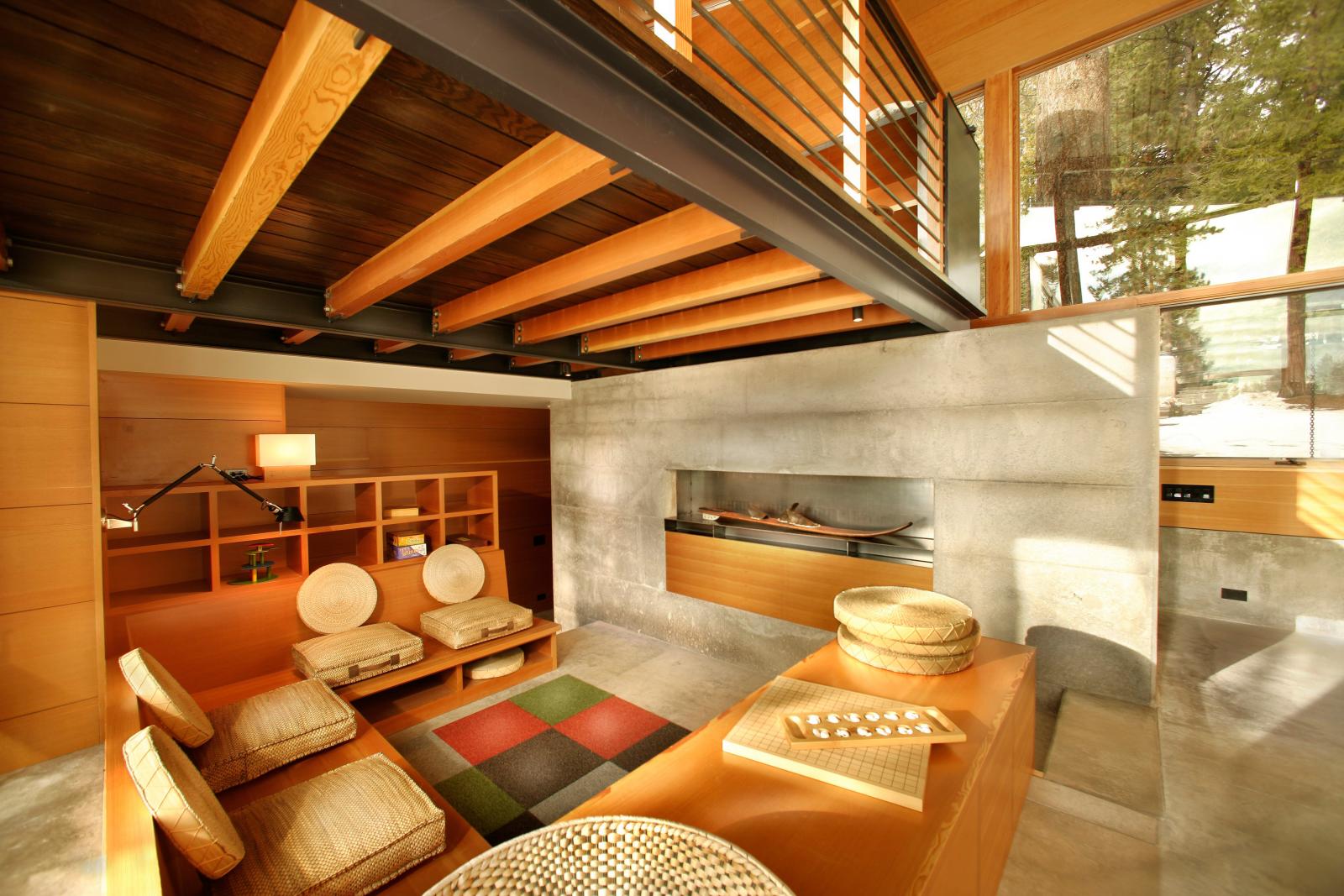
LakeTahoe-03.jpg
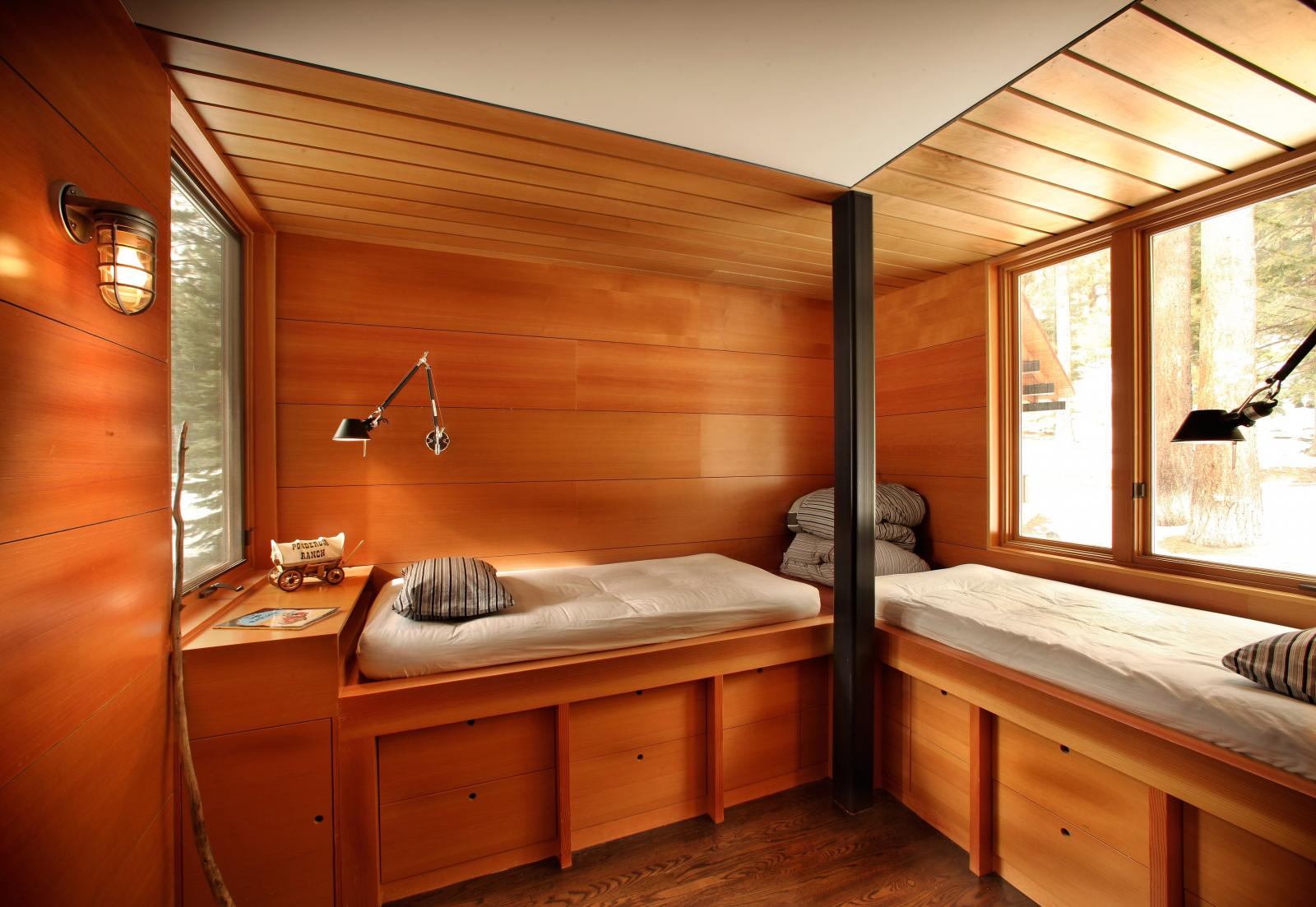
LakeTahoe-05.jpg
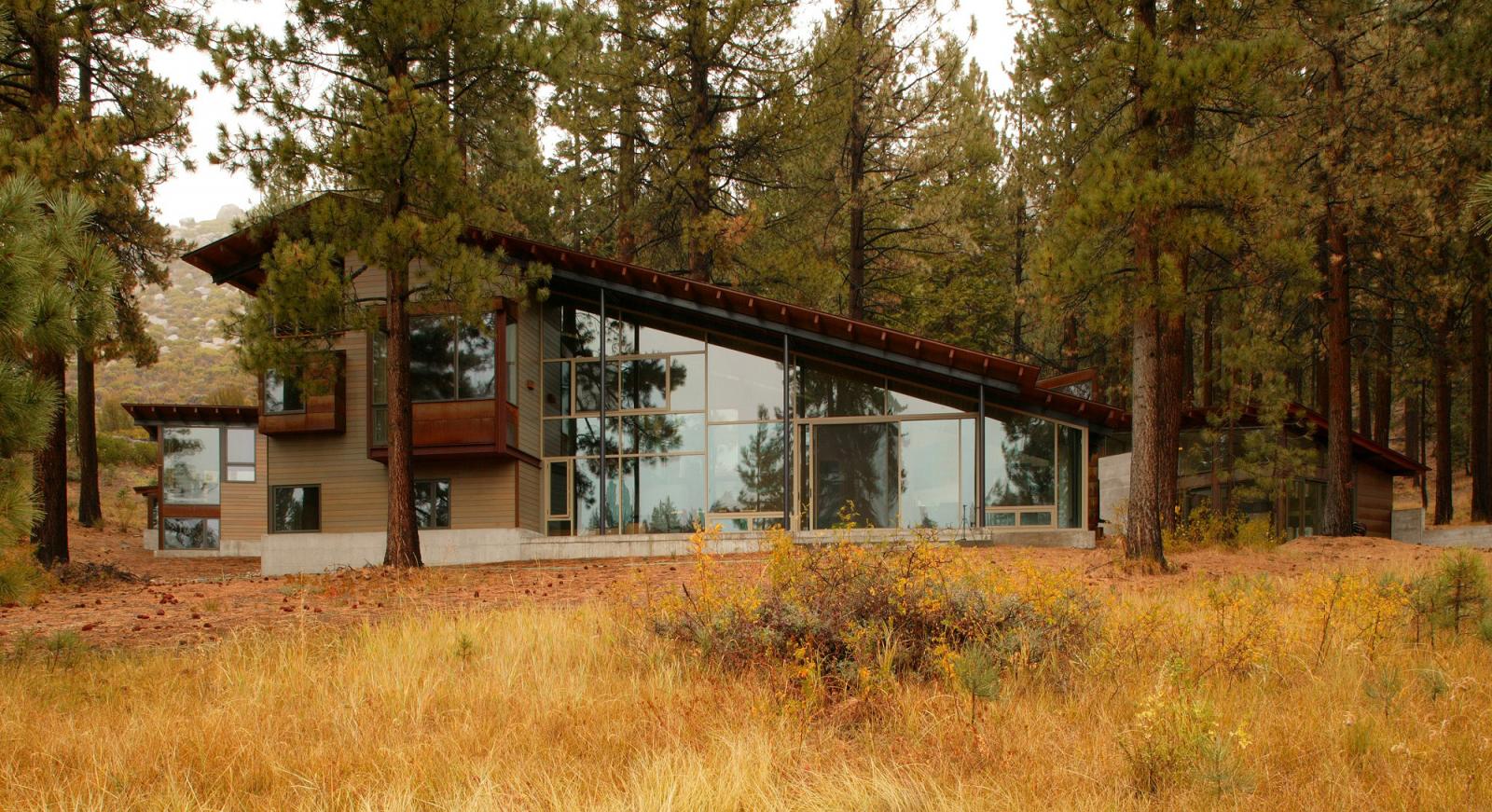
Awards
2008
AIA Housing Award
2006
AIA San Antonio Design Award
2006
Society of Architects Design Award

