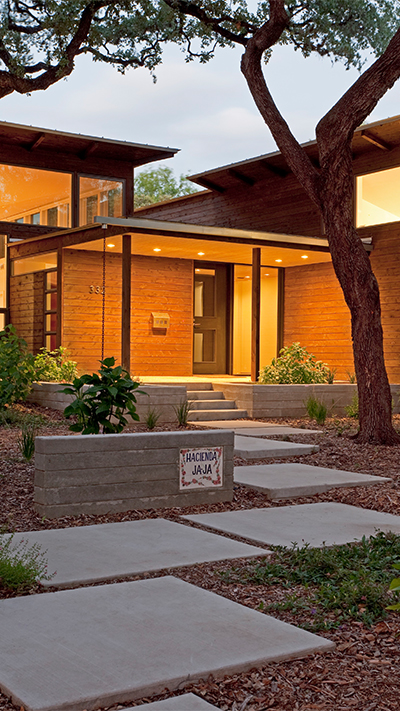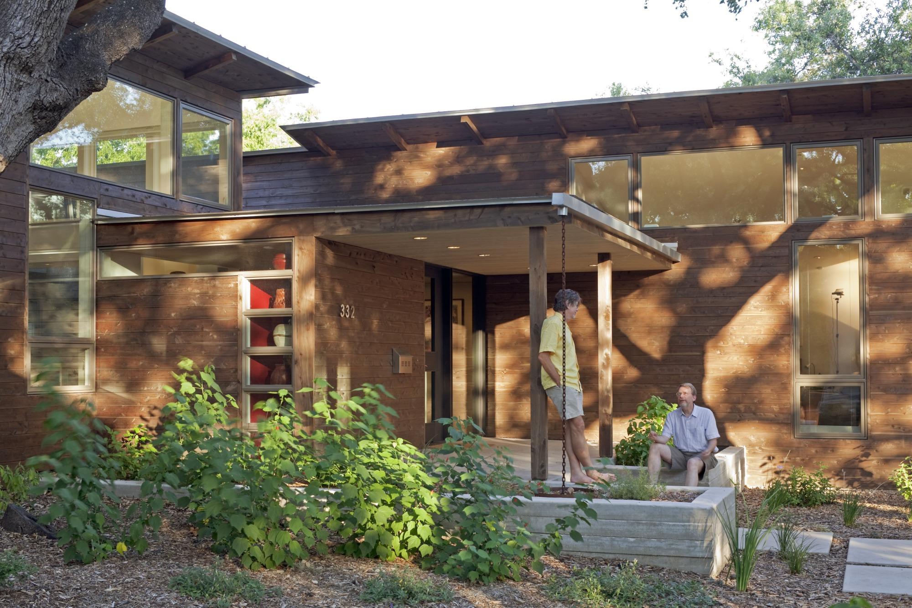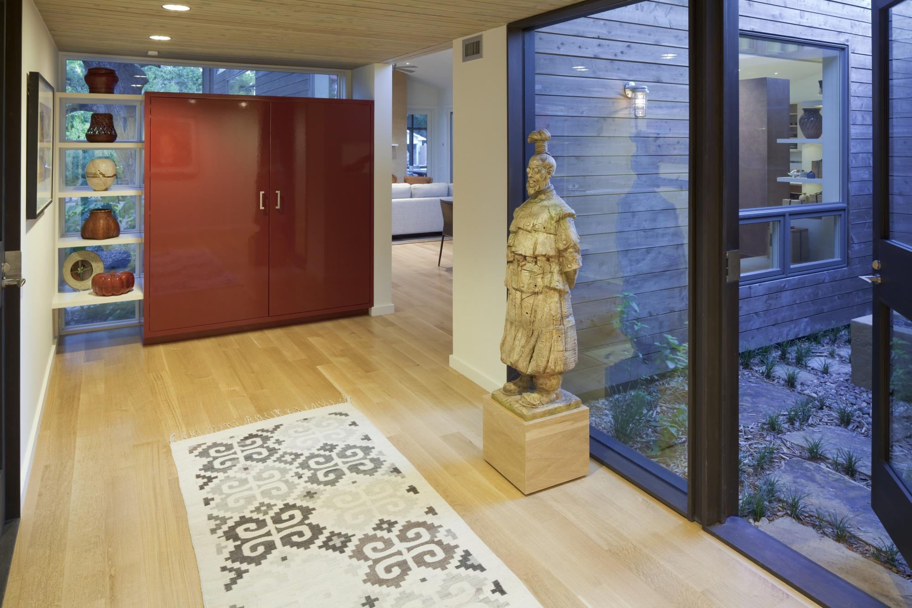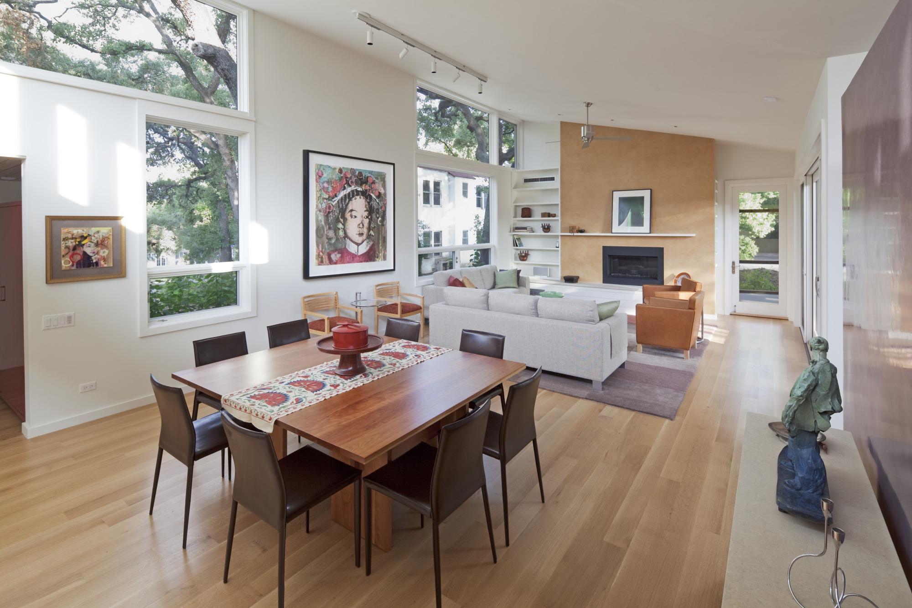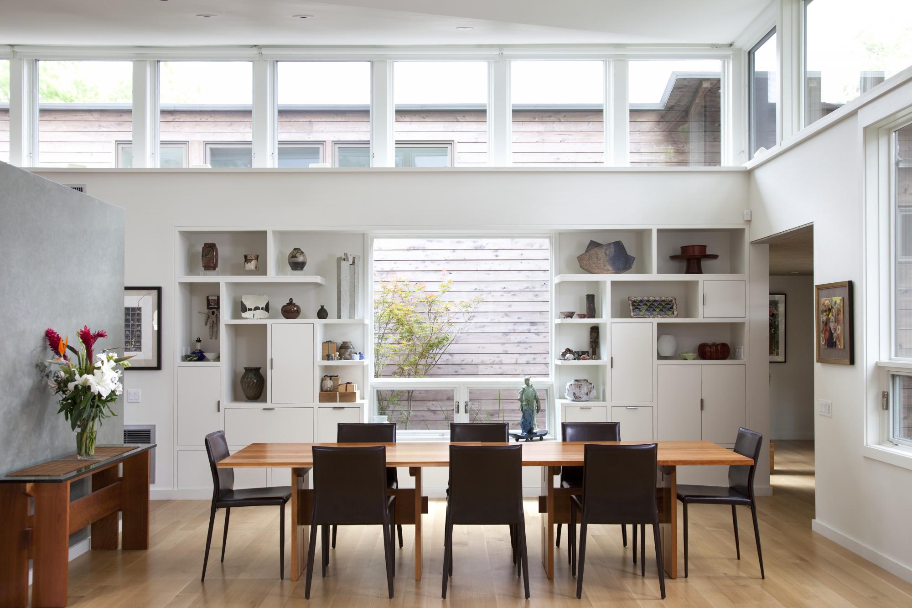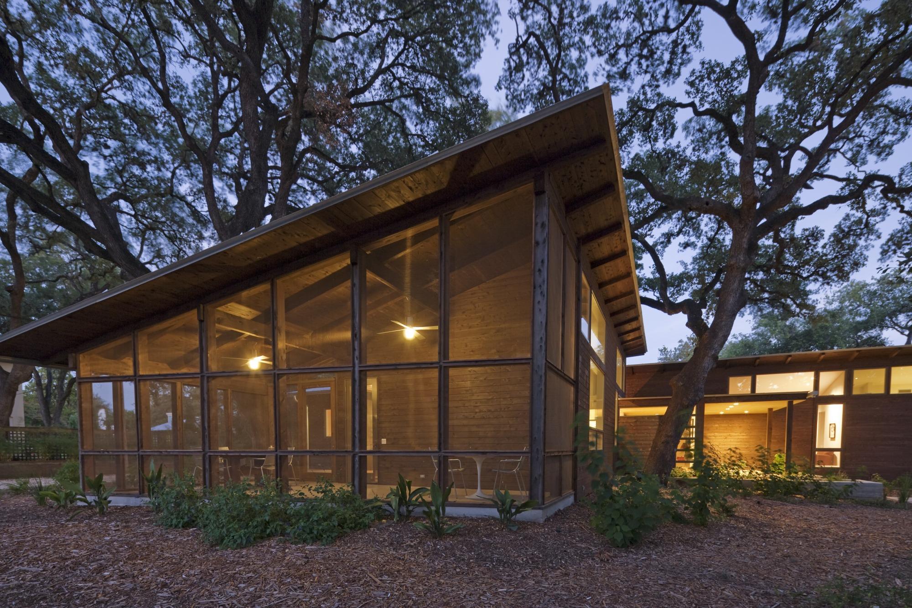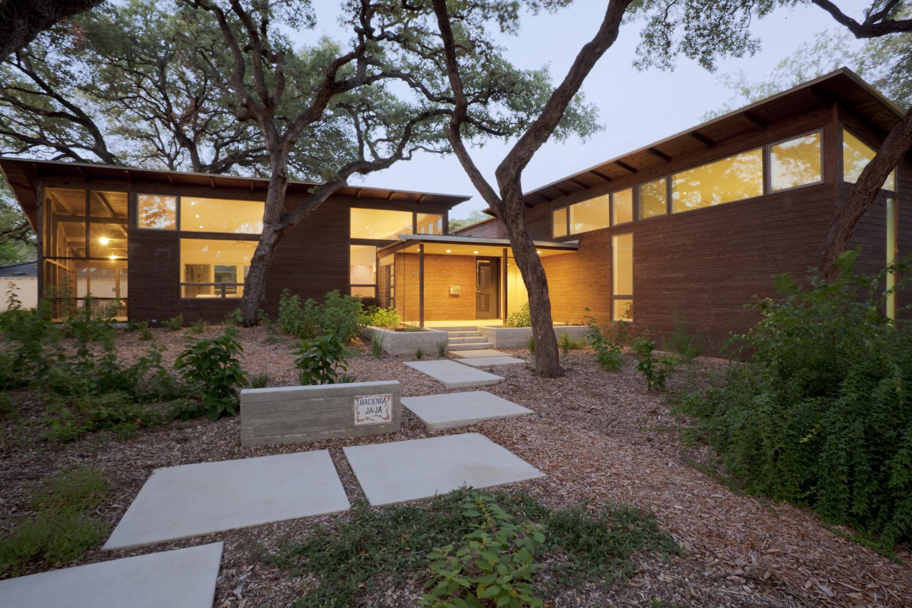Hacienda Ja Ja
Alamo Heights, TX
This home appears to merge naturally with the live oaks that surround it. Clad in regional eastern red cedar wood, with expansive screened porches, the house is carefully sited to preserve and protect the surrounding trees, to promote cross-ventilation and to maximize natural daylighting. Its highly motivated owners wanted a compact house that maximized sustainable concepts. It is designed to avoid solar thermal gain during the summer and to capture passive solar heating during the winter. During most of the year, rainwater collected from the roofs and stored in a below-ground tank will supplant domestic water for all landscape irrigation needs. Certified LEED Platinum.
Photography: Frank Ooms

The building made all the right moves. Testament that a very beautiful building can be a very sustainable building.
Juror, AIA San Antonio Design Awards
28007_N10_medium.jpg

28007_N9_medium.jpg
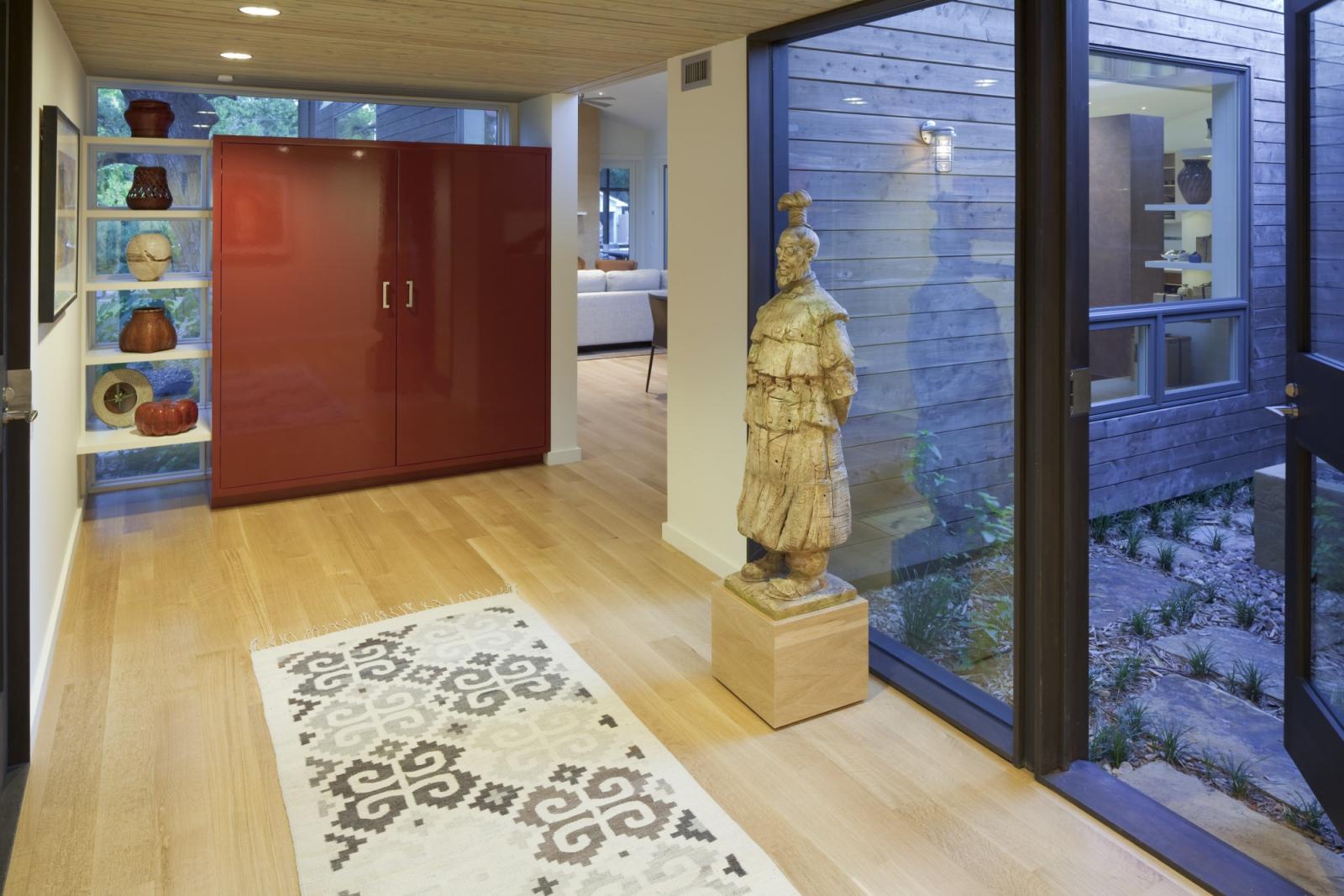
28007_N15_medium.jpg
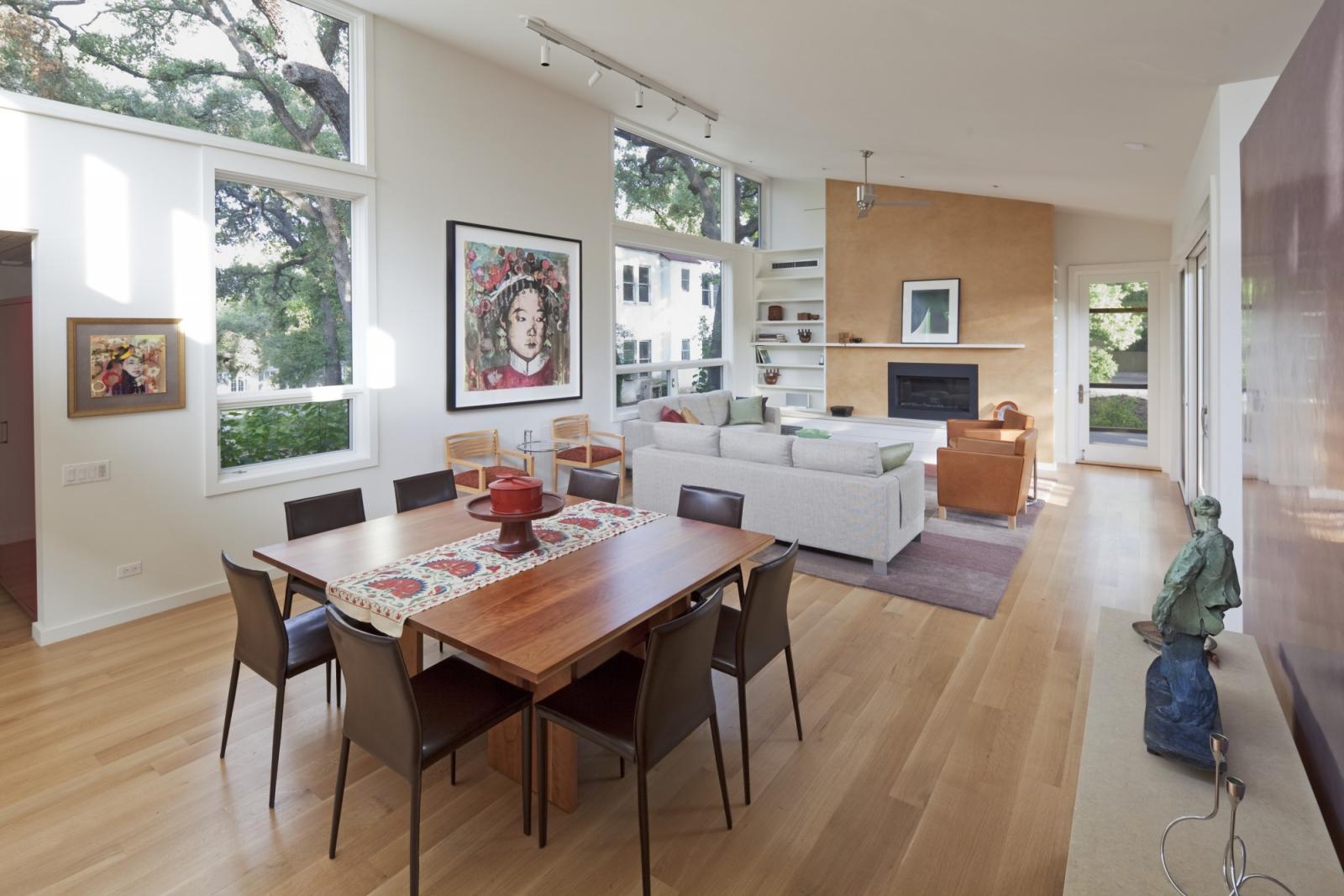
28007_N20_board.jpg
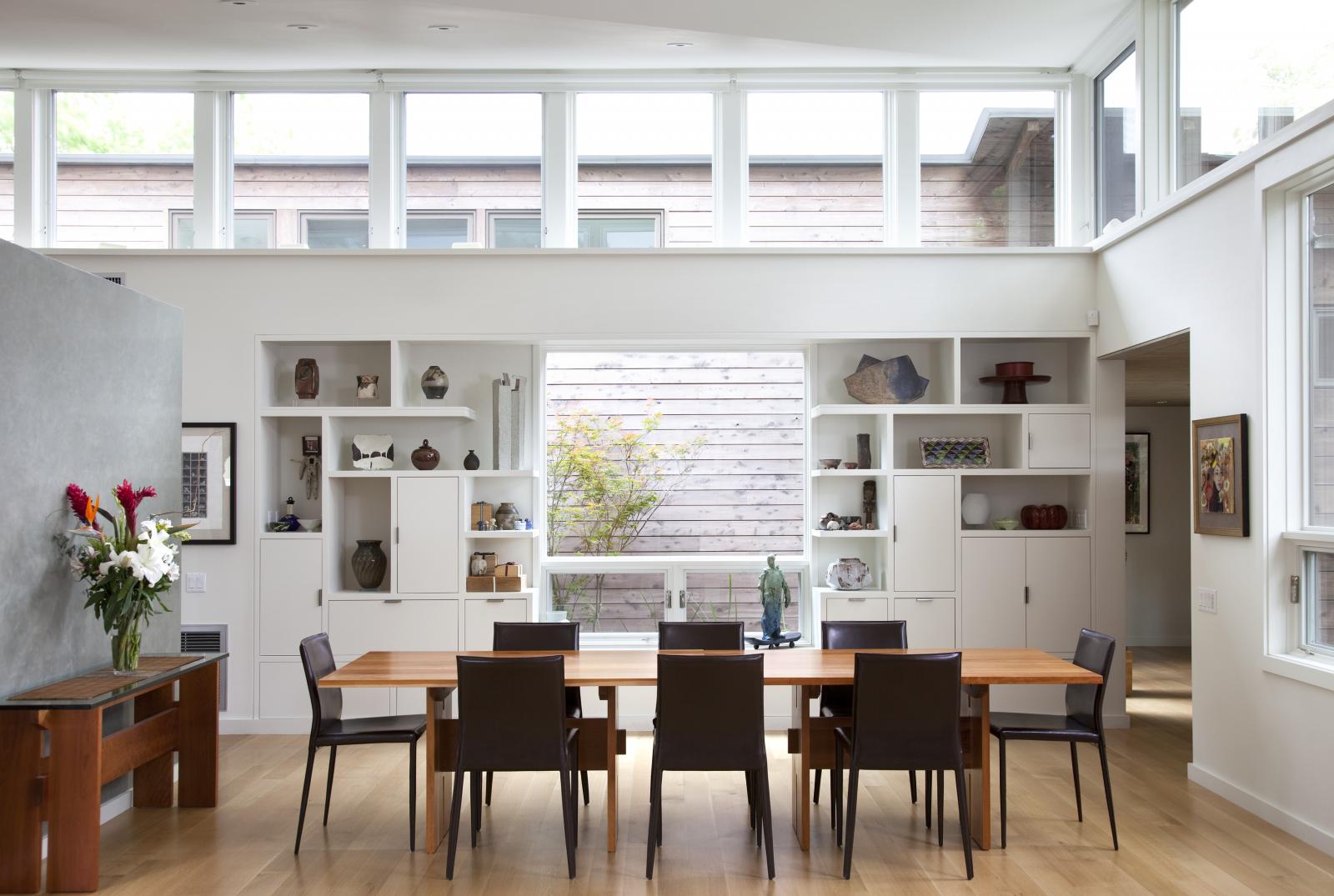
28007_N16_medium.jpg
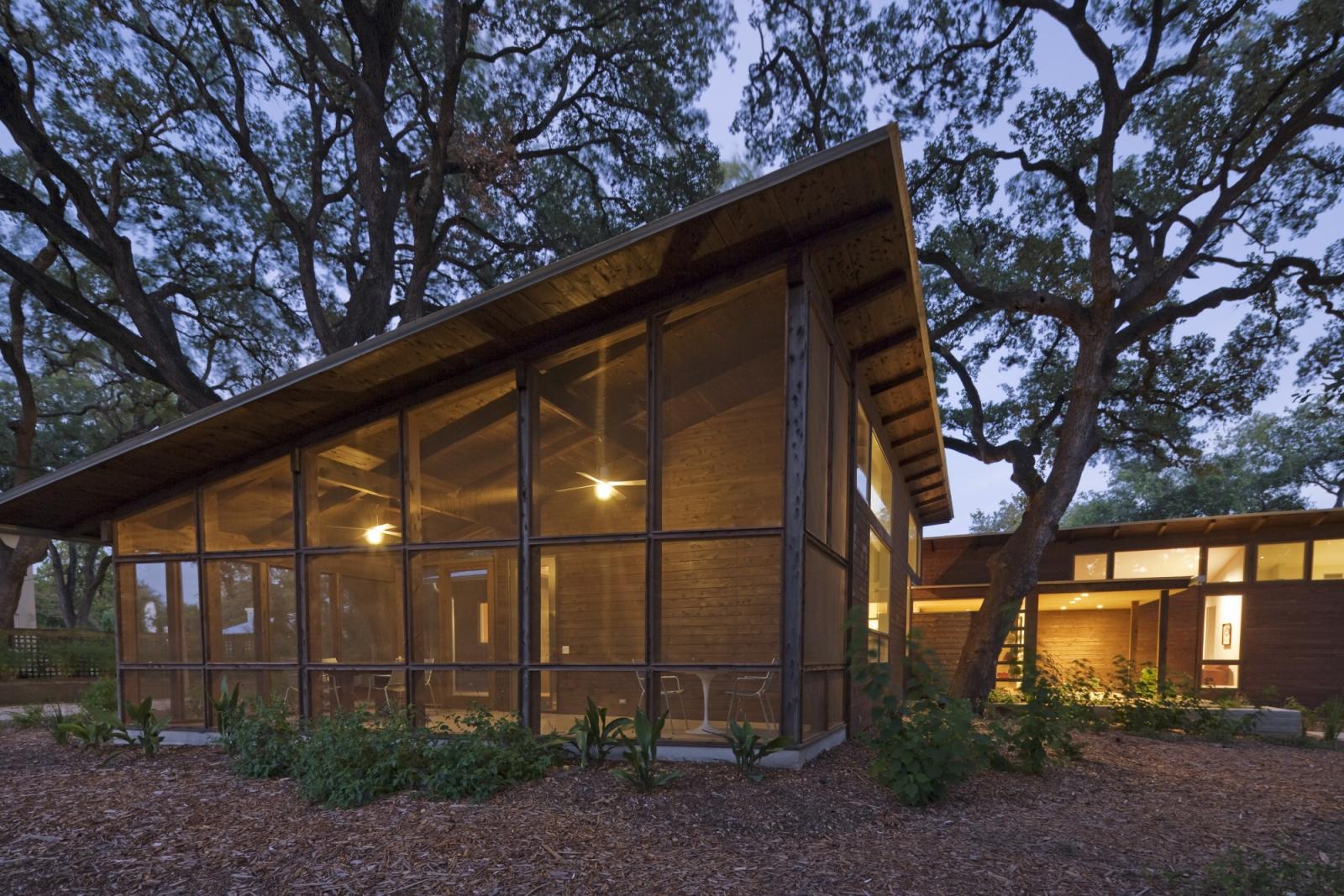
28007_N22_medium.jpg
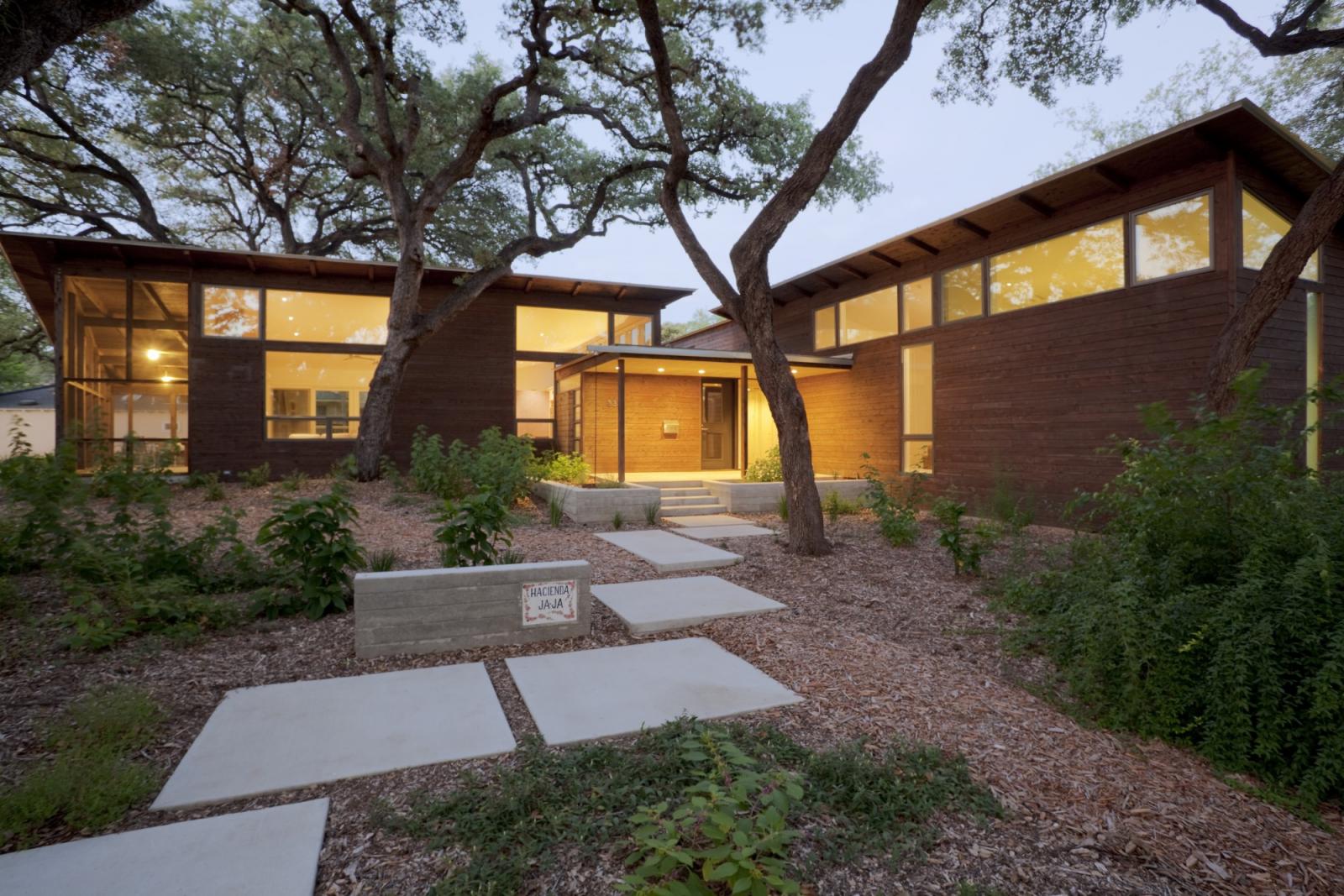
Awards
2012
AIA San Antonio Sustainability Commendation Award
2012
EcoHome Award
2011
Builder's Choice Design Award
Publications
2013 - Houzz (Sep)
2012 - The Wall Street Journal (Jul)

