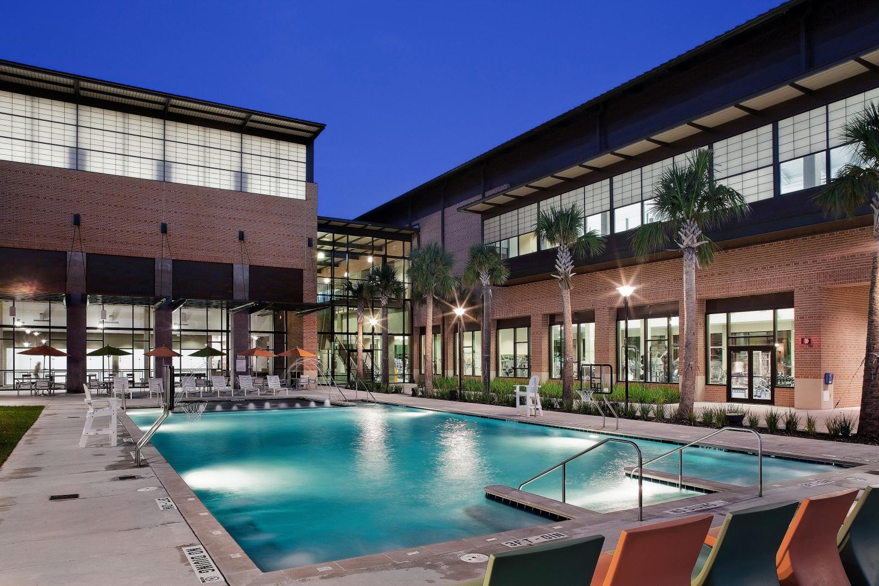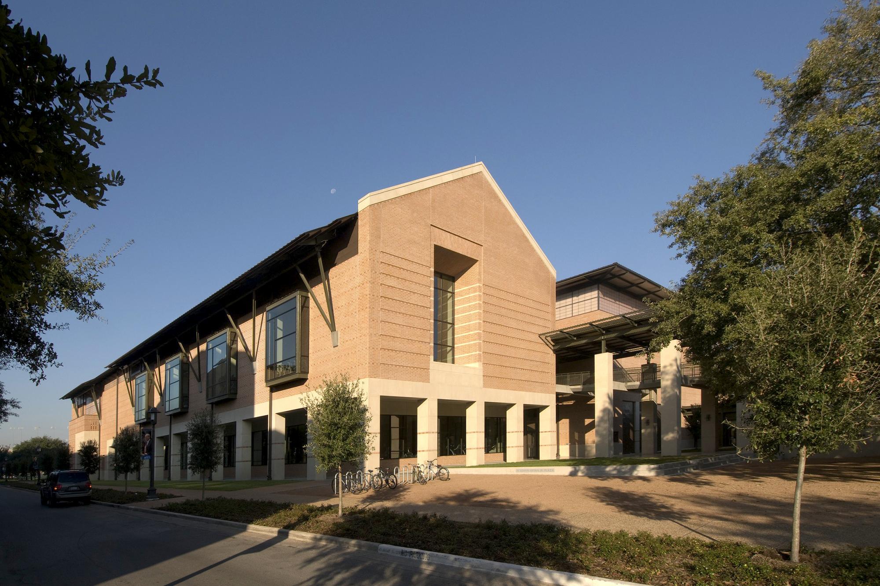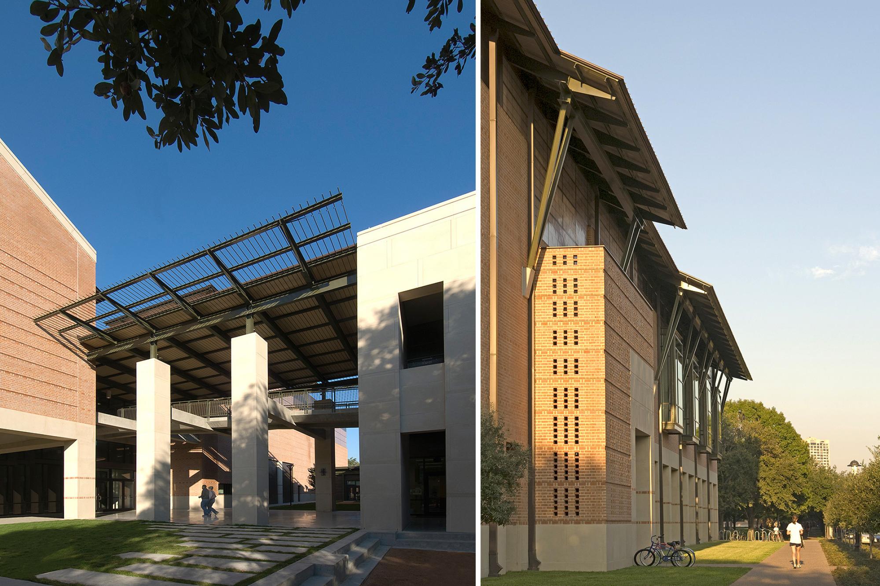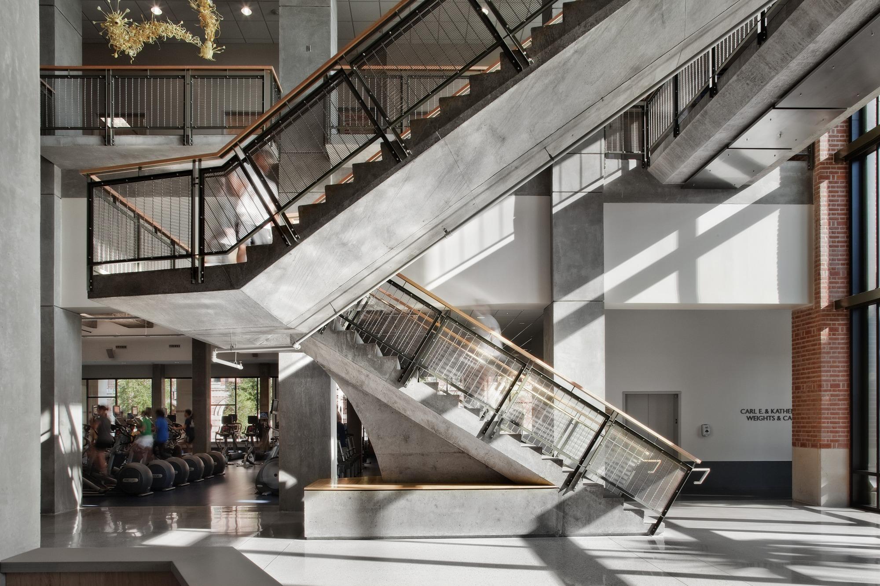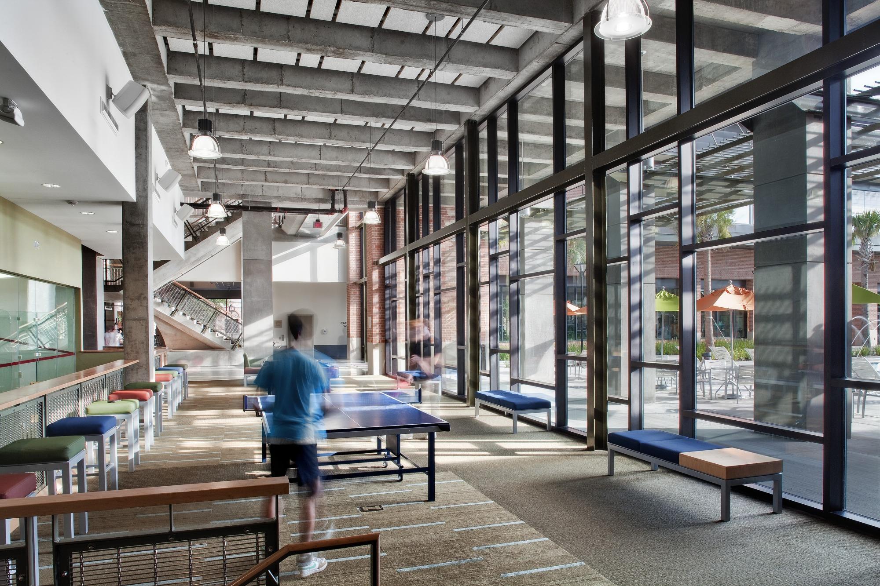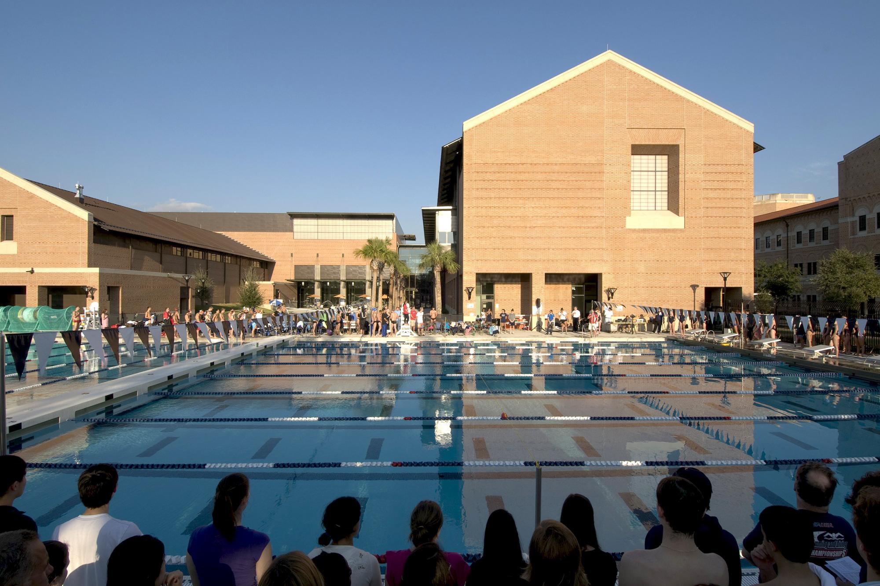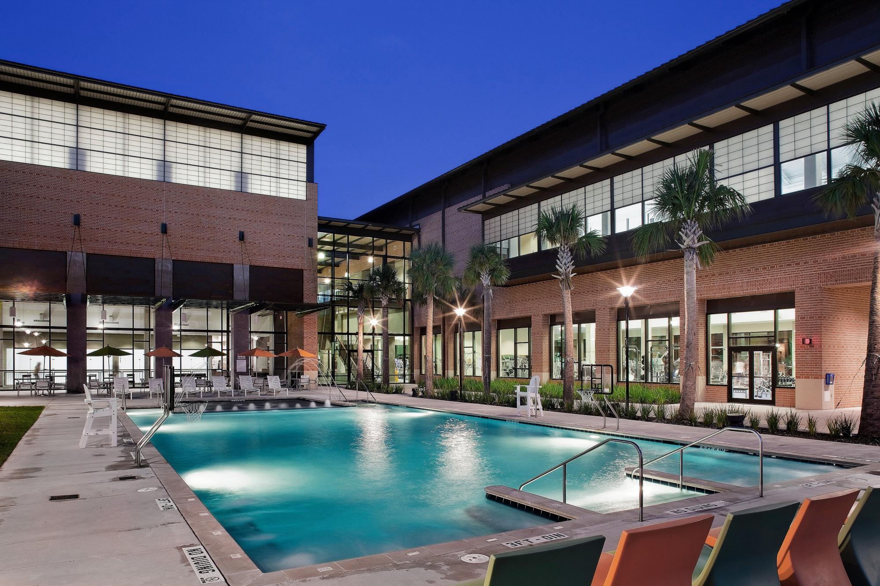Rice University Gibbs Recreation Center
The design of The David and Barbara Gibbs Recreation and Wellness Center reinforces the historic fabric of Rice University’s pedestrian-orientated campus by segmenting the program into a series of appropriately scaled volumes. These discrete volumes create three courtyards — an entry court, a wellness court, and a pool court. The entry court engages two main pedestrian corridors and creates an active and inviting forecourt to Rice’s most public facility. The lobby, fitness areas and recreation lounge surround the pool court. The wellness courtyard serves as a quiet and private landscape space intended as an outdoor classroom or tranquil retreat. The project is LEED Silver certified. In collaboration with F&S Architects.
Photography: Thomas McConnell

Rice-01.jpg
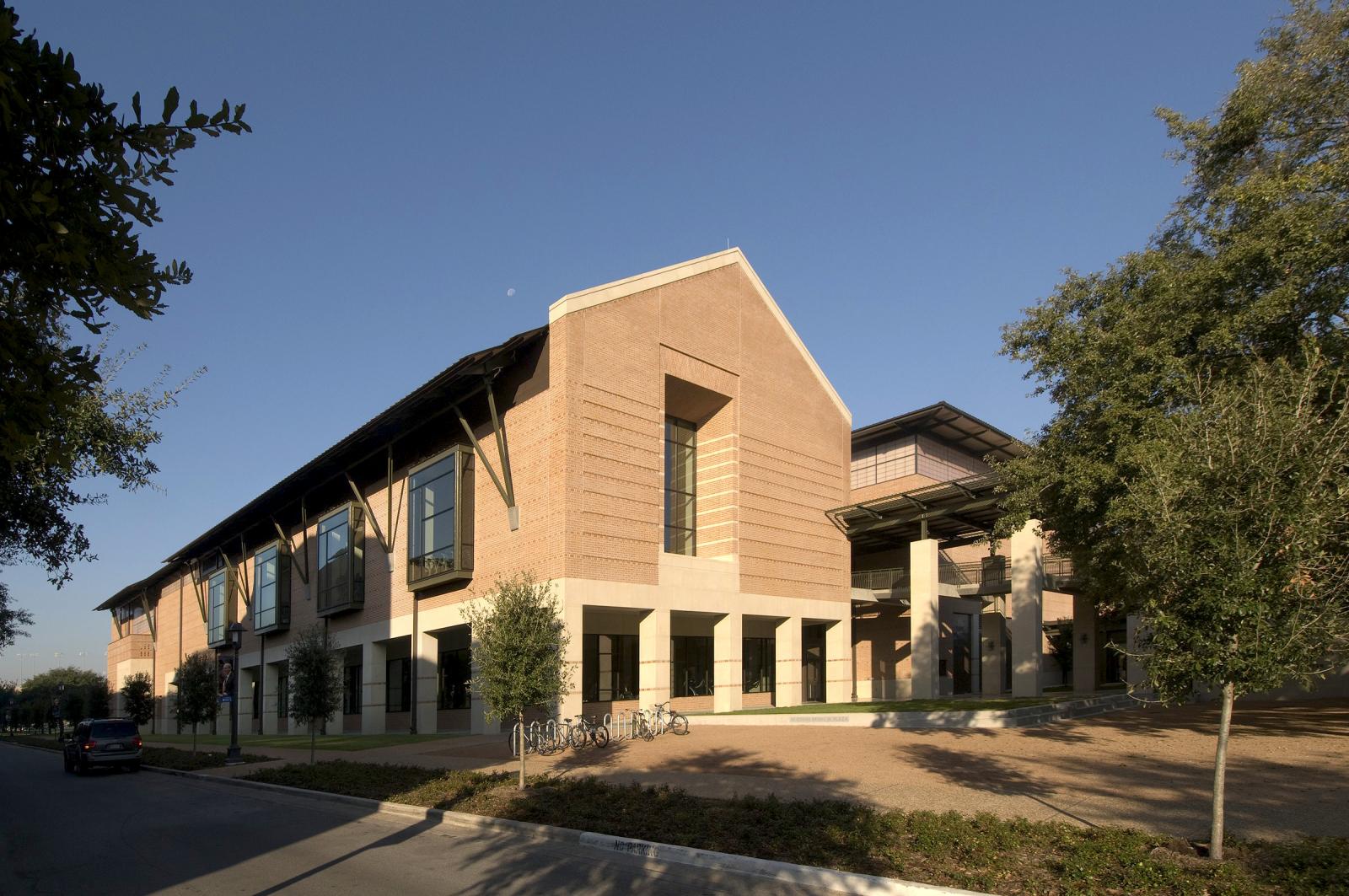
Rice-02.jpg
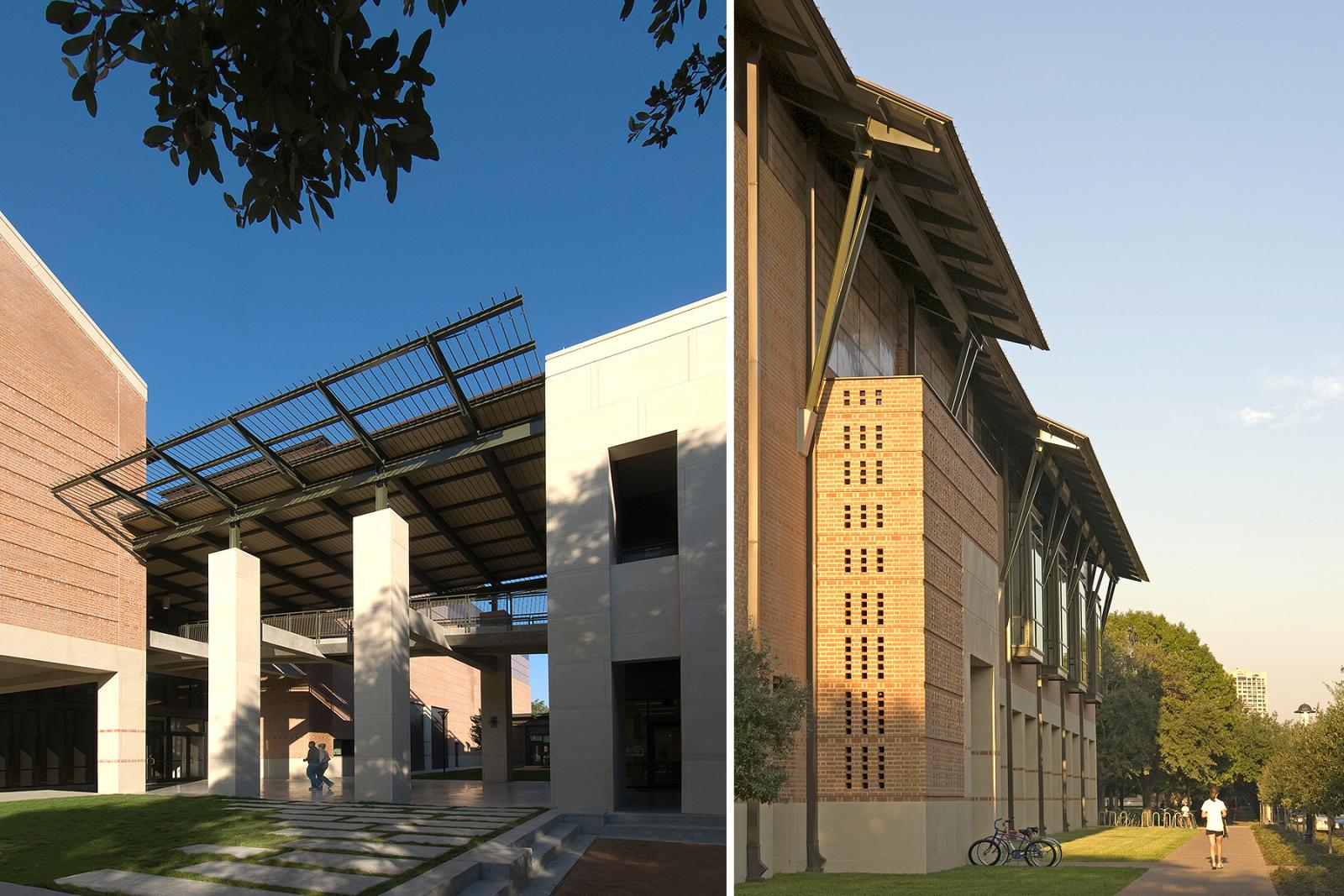
27010_N25_medium.jpg
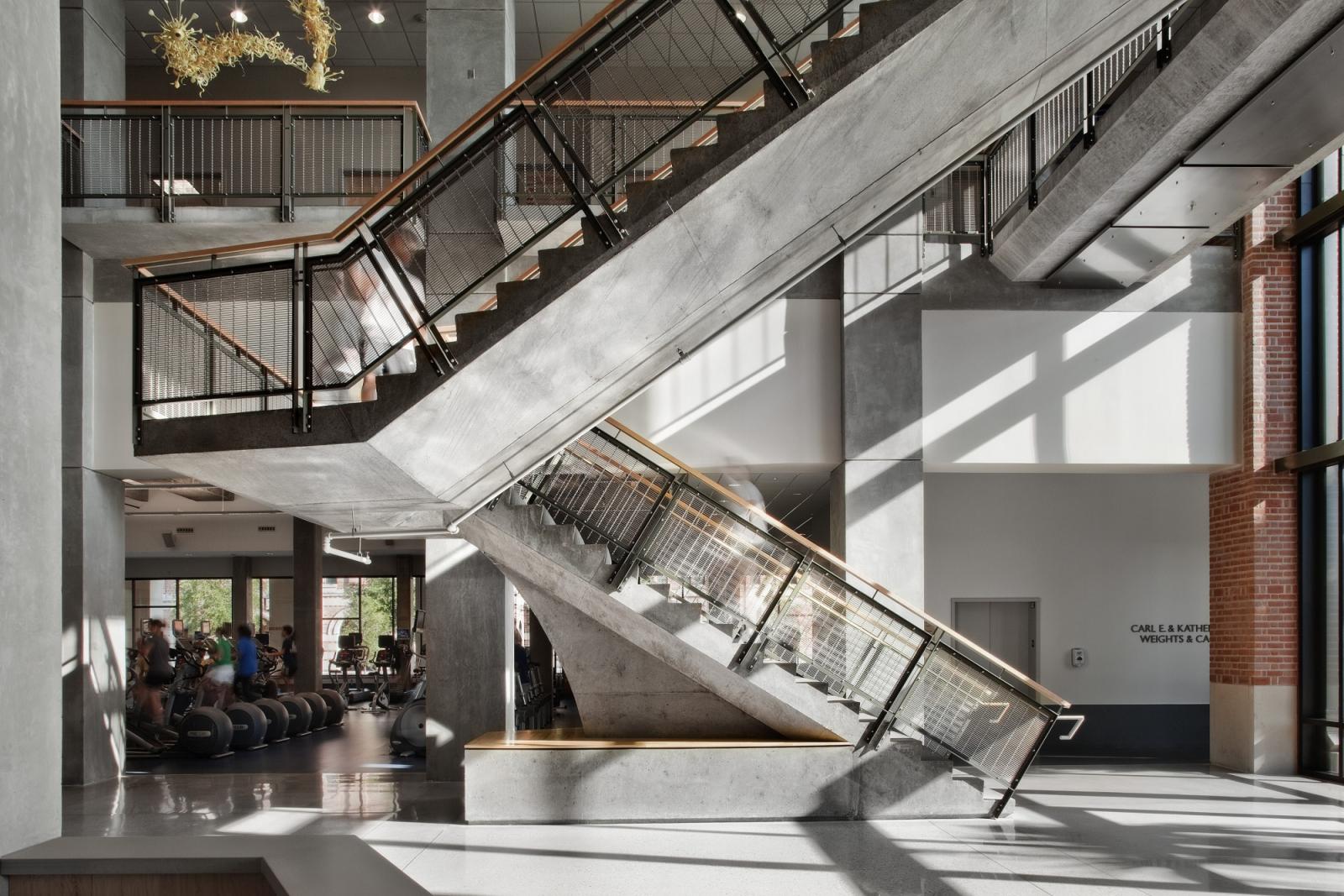
27010_N32_medium.jpg
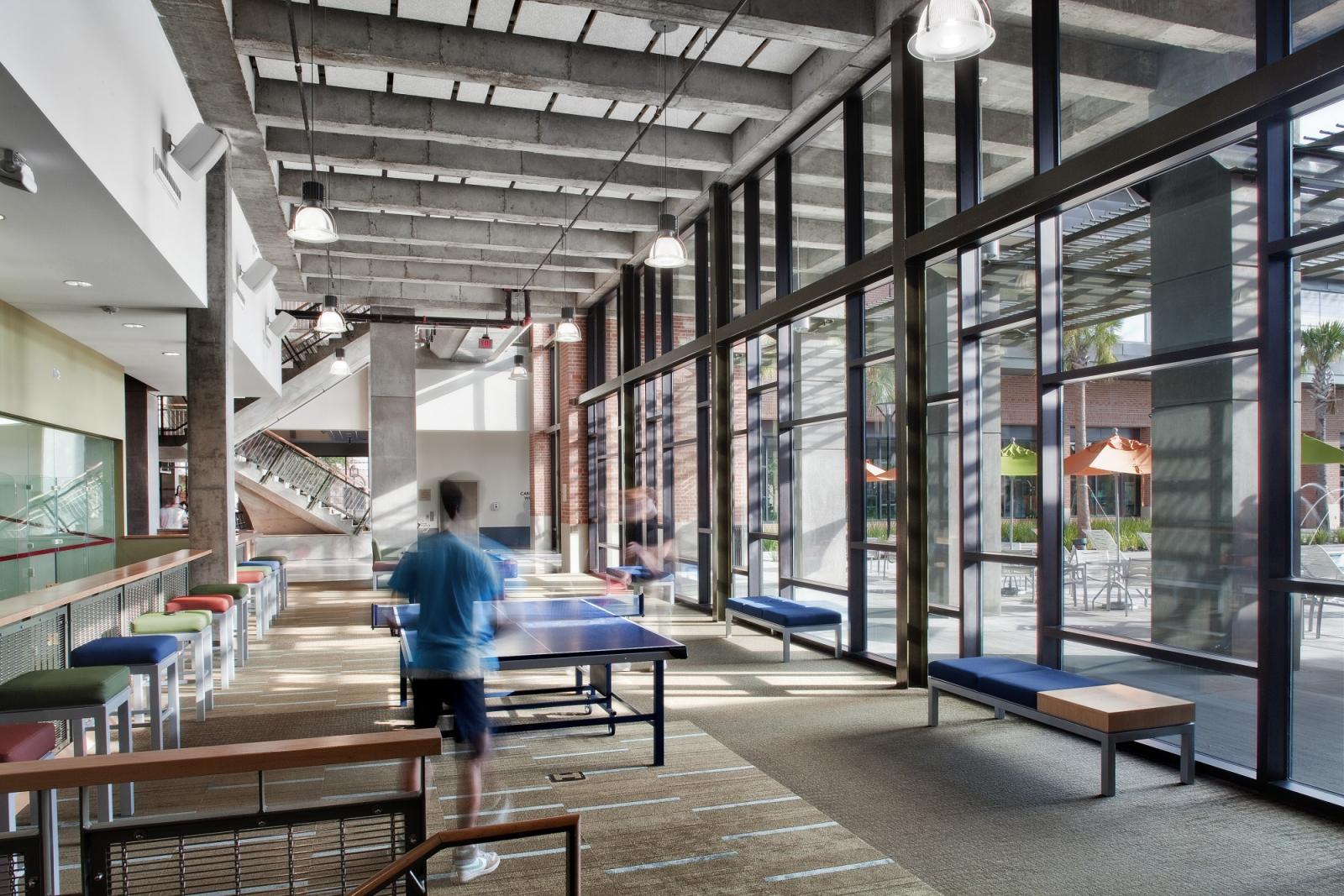
Rice-03.jpg
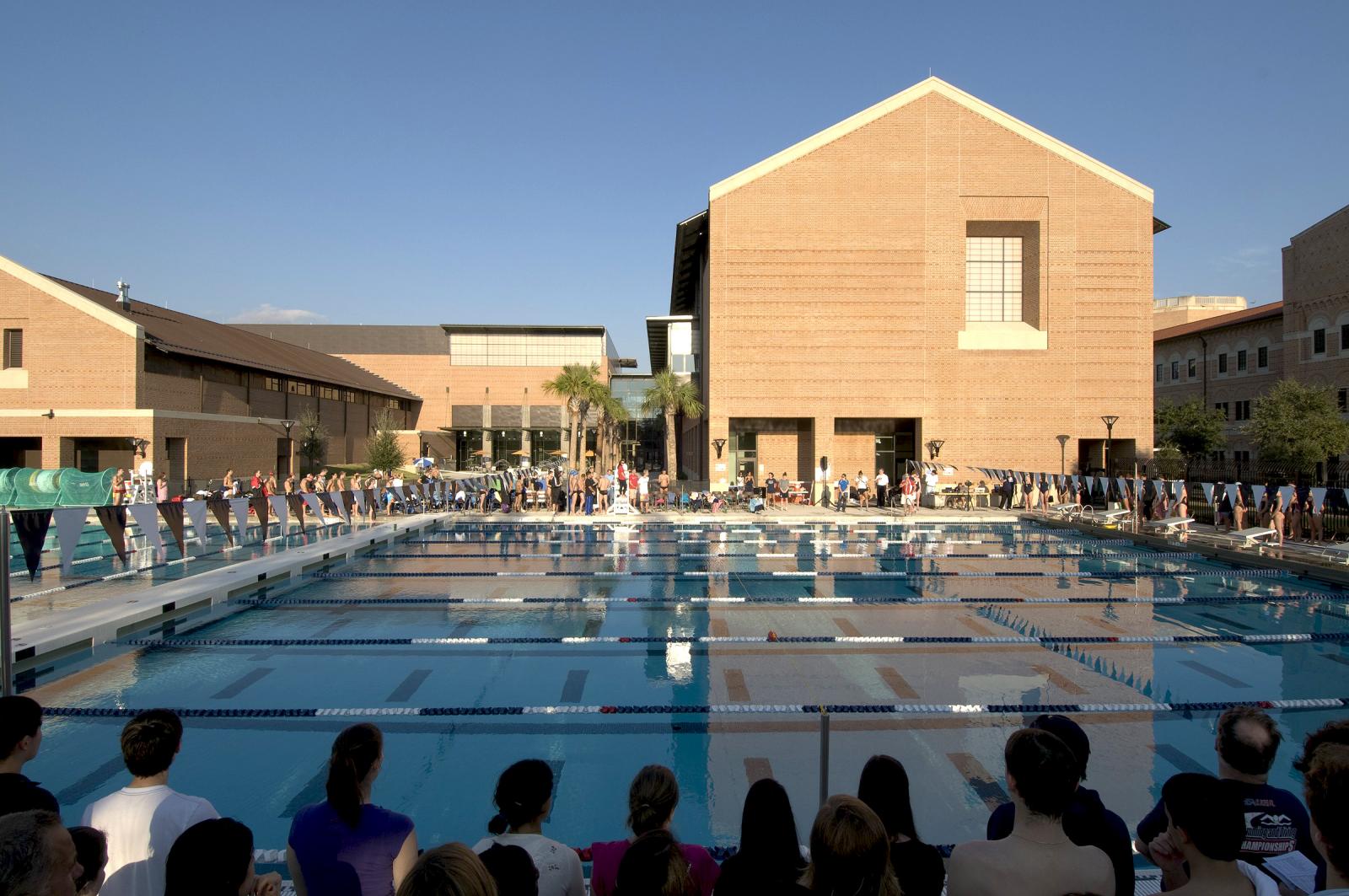
Rice-04.jpg
