THE DOGRUN
a place to share ideas
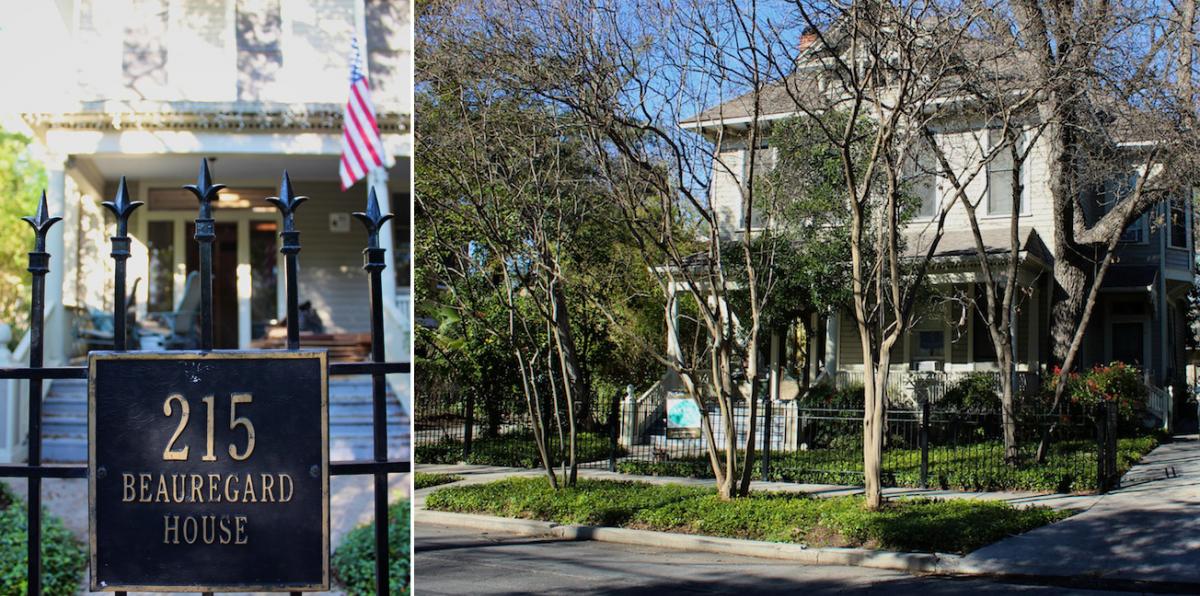

stories of a house
Posted by ashleyheeren on 11/15/13 at 7:55 am
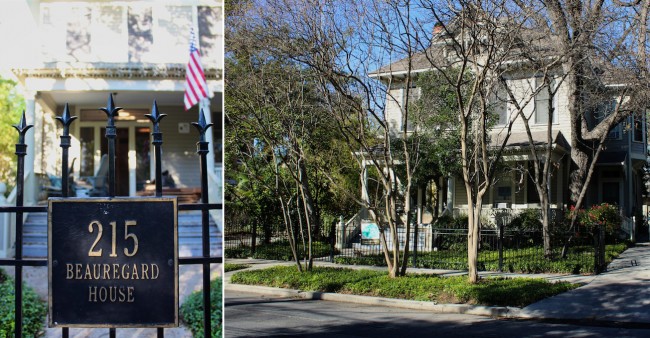 Myself, my husband, our dog, and a couple roommates are slowly but steadily transforming this Southtown San Antonio house into our dream home (and home office). In doing so, we want to create a contemporary home setting that also embraces the historic nature of the 1907 building that we are renovating.
In its 100+ years on this site, this house has functioned as a private home, a multi-resident apartment building, a bed+breakfast, and most recently the crashpad/workspace for some software developers. While the building hasn't always received much TLC, it does have a remarkable set of remnants from these various stages of existence. So before we act as designers, we get to play the role of archeologists, uncovering clues about the past of this building.
Myself, my husband, our dog, and a couple roommates are slowly but steadily transforming this Southtown San Antonio house into our dream home (and home office). In doing so, we want to create a contemporary home setting that also embraces the historic nature of the 1907 building that we are renovating.
In its 100+ years on this site, this house has functioned as a private home, a multi-resident apartment building, a bed+breakfast, and most recently the crashpad/workspace for some software developers. While the building hasn't always received much TLC, it does have a remarkable set of remnants from these various stages of existence. So before we act as designers, we get to play the role of archeologists, uncovering clues about the past of this building.
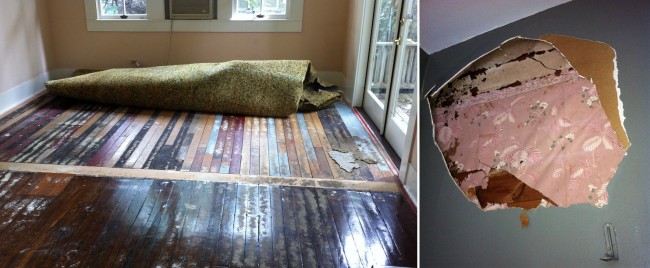 Peeling carpet back to reveal where the "original" outdoor porch was added-onto in order to form an enclosed dining room. Peeling drywall off to reveal various layers of paint and wallpaper on cedar shiplap.
Peeling carpet back to reveal where the "original" outdoor porch was added-onto in order to form an enclosed dining room. Peeling drywall off to reveal various layers of paint and wallpaper on cedar shiplap.
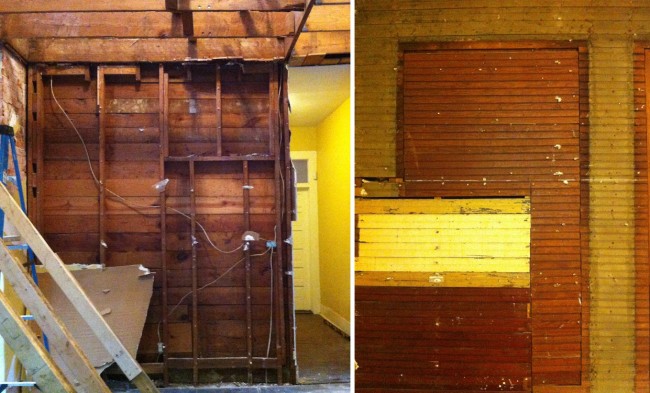
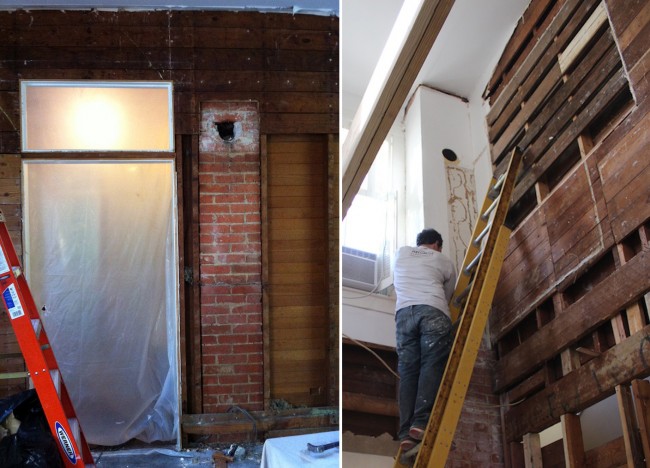 Walls that have been opened, closed, opened and closed again. The wood pattern suggests windows that originally existed were removed in favor of closing them off and inserting a door, which later was also closed off when the house was more compartmentalized. We have uncovered three brick chimneys in the house; those and the transom windows above the doors represent some of the strategies for passive climate control that kept this house livable for most of the past 100 years (and still do, until we install an HVAC system!). We have no idea what the square opening in the wall (that the yellow ladder is resting against) at the upper level was for, other than aesthetic value.
Walls that have been opened, closed, opened and closed again. The wood pattern suggests windows that originally existed were removed in favor of closing them off and inserting a door, which later was also closed off when the house was more compartmentalized. We have uncovered three brick chimneys in the house; those and the transom windows above the doors represent some of the strategies for passive climate control that kept this house livable for most of the past 100 years (and still do, until we install an HVAC system!). We have no idea what the square opening in the wall (that the yellow ladder is resting against) at the upper level was for, other than aesthetic value.
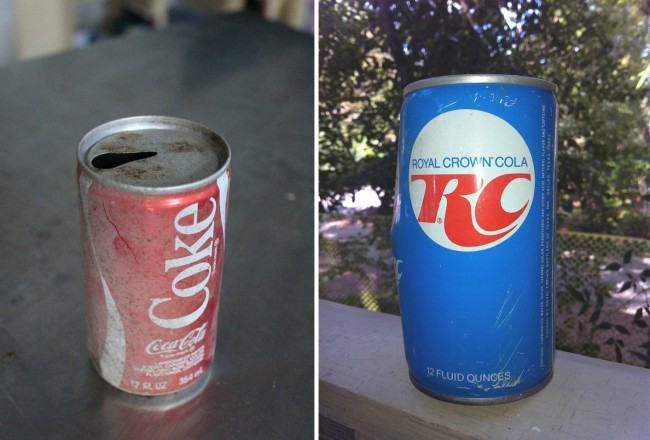 We may never have the answers to some burning questions about the house, such as, "What year are these soda cans from?" (They were found among the studs in the walls.)
We may never have the answers to some burning questions about the house, such as, "What year are these soda cans from?" (They were found among the studs in the walls.)
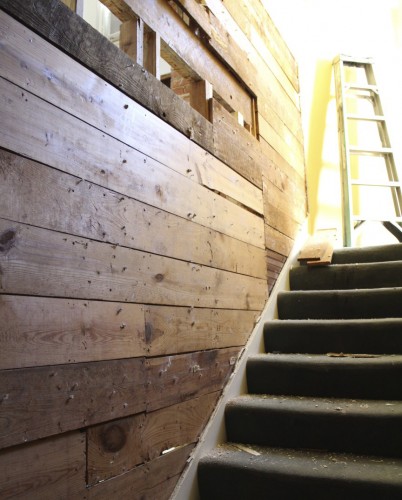 The house has its fair share of quirks and surprises, but it also has an incredible richness of material layered into its architecture. We look forward to utilizing these existing materials in concert with new (experimental?!) finishes and details.
But before we start adding...we still have some subtracting to do. Hopefully soon we have good "before and after" shots for the three walls and half a floor that we're removing.
The house has its fair share of quirks and surprises, but it also has an incredible richness of material layered into its architecture. We look forward to utilizing these existing materials in concert with new (experimental?!) finishes and details.
But before we start adding...we still have some subtracting to do. Hopefully soon we have good "before and after" shots for the three walls and half a floor that we're removing.
