THE DOGRUN
a place to share ideas


Peanut Gallery: Baker Preserve
Posted by randpinson on 4/16/13 at 2:58 am
On a recent friday, some of us from the office gathered for what's known as Peanut Gallery for the Baker Preserve residence with Cody Knop. Graham Beach defines the office Peanut Gallery as "Designer Happy Hour". This is everyone's opportunity to get a glimpse of the project and provide feedback to the team as they move forward. While the design conversation is always stimulating, peanuts are a must, and beer is a must.
Karla Greer describes the Baker Preserve as located on an untouched site in Austin that has been used by hikers enjoying the cool spring fed creek, wildlife and trails through the mix of hardwoods and old growth cedar. This very secluded site slopes gently at the top, then quite steeply to the ravine below, before rising again on the opposite bank. There are compelling distant views across the hills northwest of downtown. The buildings are configured to create closure and a quiet, lush entry court “meadow” and garden. The main house appears as a limestone wall at the entry side and contains bedrooms/baths/service areas. This limestone “box” is slightly cut into the grade so that the living/dining open at ground level, just at the edge of the steeper slope. The living/dining/kitchen/master/porch are located in a simple glass and screened pavilion that fully engages with the landscape and views. Down the terraced hill, on a natural stone shelf, is the pool and guest room.
Interactive energy modeling studies are allowing us to fine-tune the glazing and insulation to optimize the building envelope and HVAC systems. The roofs are designed for photovoltaics and the owner is currently looking at two 20,000 gallon tanks for rain water collection.
The project team includes Ted Flato, Kara Greer, Mindy Gudzinski, and Cody Knop. Heather Holdridge spoke about some sustainable studies for the project that included heating for a home in this climate which led to a rather lengthy discussion about window to wall ratio, mostly led by David Lake. See below for some images of the project.
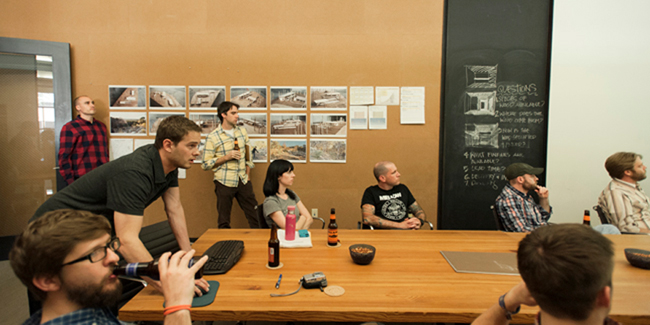 Above: Peanut Gallery
Above: Peanut Gallery
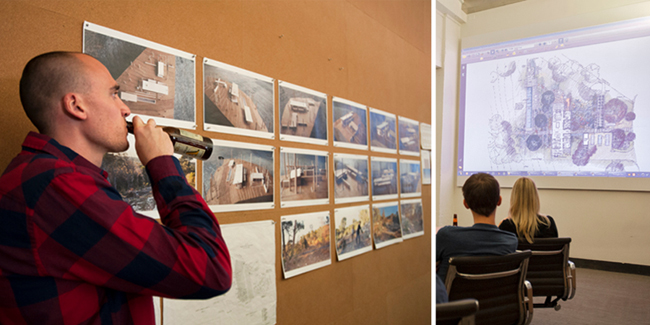 Above: Peanut Gallery
Above: Peanut Gallery
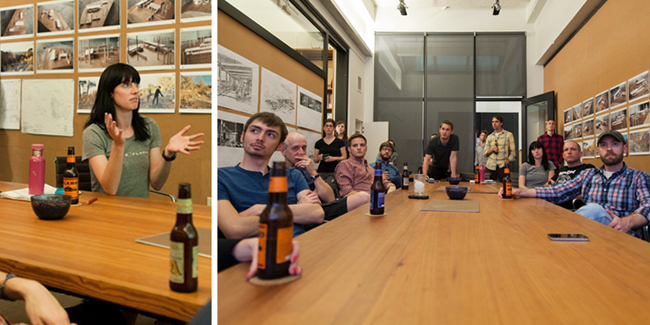 Above: Peanut Gallery
Above: Peanut Gallery
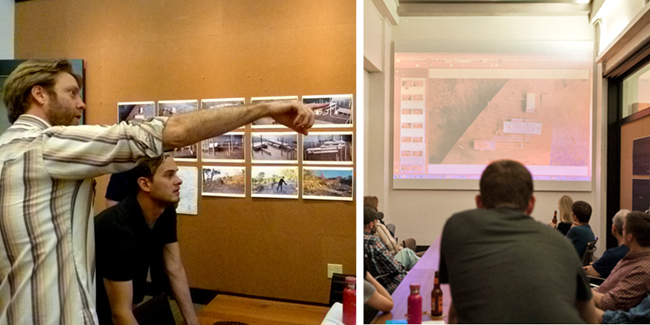 Above: Peanut Gallery
Above: Peanut Gallery
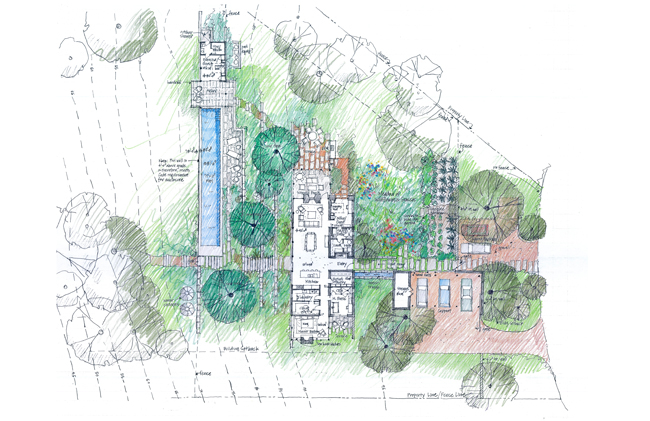 Above: Floor Plan
Above: Floor Plan
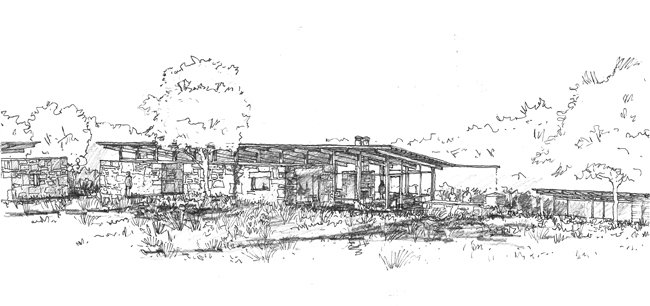 Above: View of Meadow Looking Southwest
Above: View of Meadow Looking Southwest
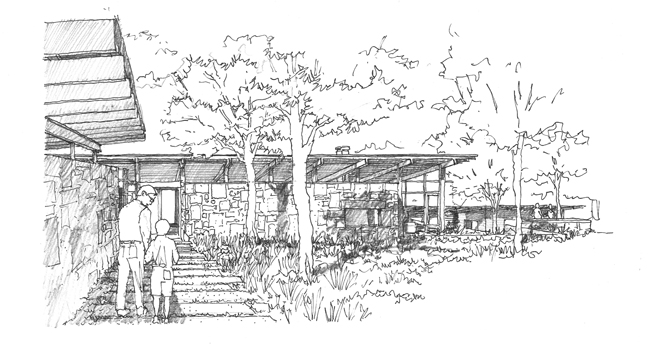 Above: View of Entry from Carport
Above: View of Entry from Carport
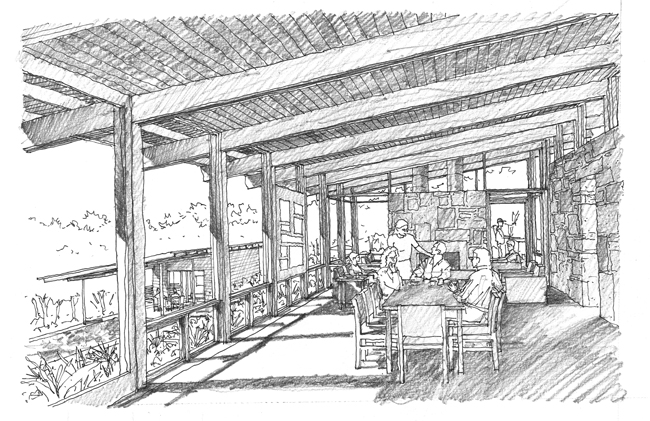 Above: View of Interior from Kitchen
Above: View of Interior from Kitchen
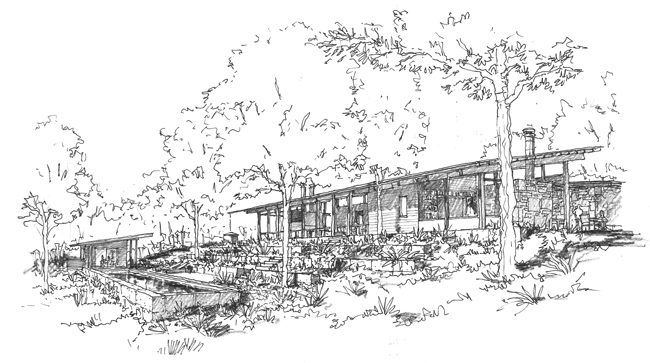 Above: View of Pool and Hillside Terraces Looking North
Above: View of Pool and Hillside Terraces Looking North
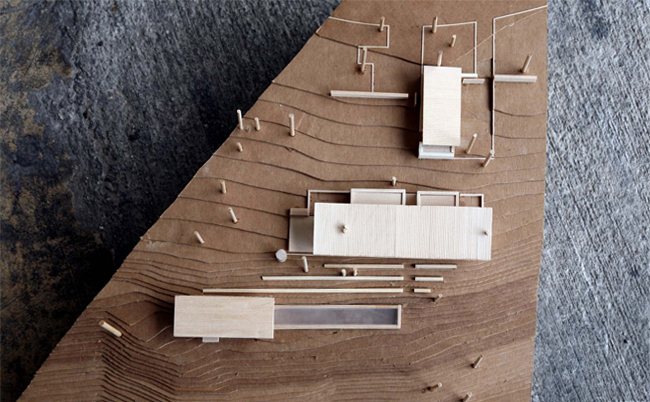 Above: Physical Model
Above: Physical Model
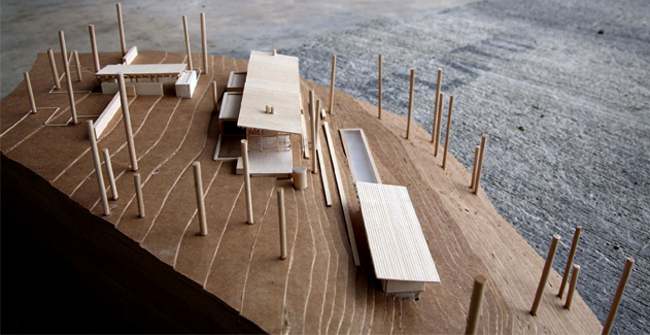 Above: Physical Model
Above: Physical Model
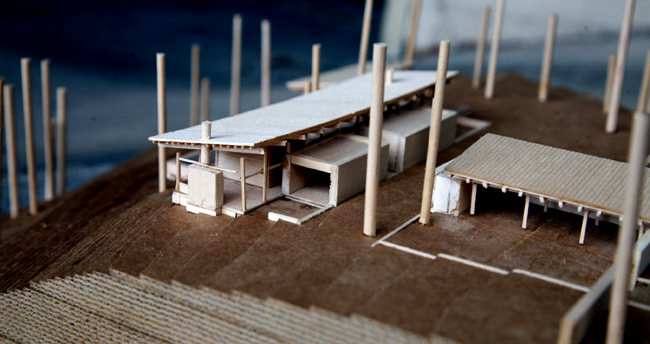 Above: Physical Model
Above: Physical Model
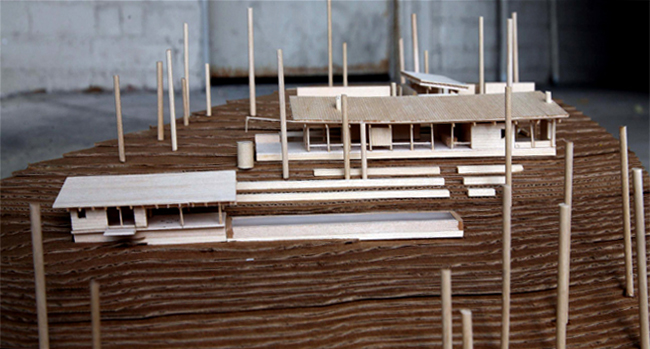 Above: Physical Model
Above: Physical Model
 Above: Peanut Gallery
Above: Peanut Gallery
 Above: Peanut Gallery
Above: Peanut Gallery
 Above: Peanut Gallery
Above: Peanut Gallery
 Above: Peanut Gallery
Above: Peanut Gallery
 Above: Floor Plan
Above: Floor Plan
 Above: View of Meadow Looking Southwest
Above: View of Meadow Looking Southwest
 Above: View of Entry from Carport
Above: View of Entry from Carport
 Above: View of Interior from Kitchen
Above: View of Interior from Kitchen
 Above: View of Pool and Hillside Terraces Looking North
Above: View of Pool and Hillside Terraces Looking North
 Above: Physical Model
Above: Physical Model
 Above: Physical Model
Above: Physical Model
 Above: Physical Model
Above: Physical Model
 Above: Physical Model
Above: Physical Model