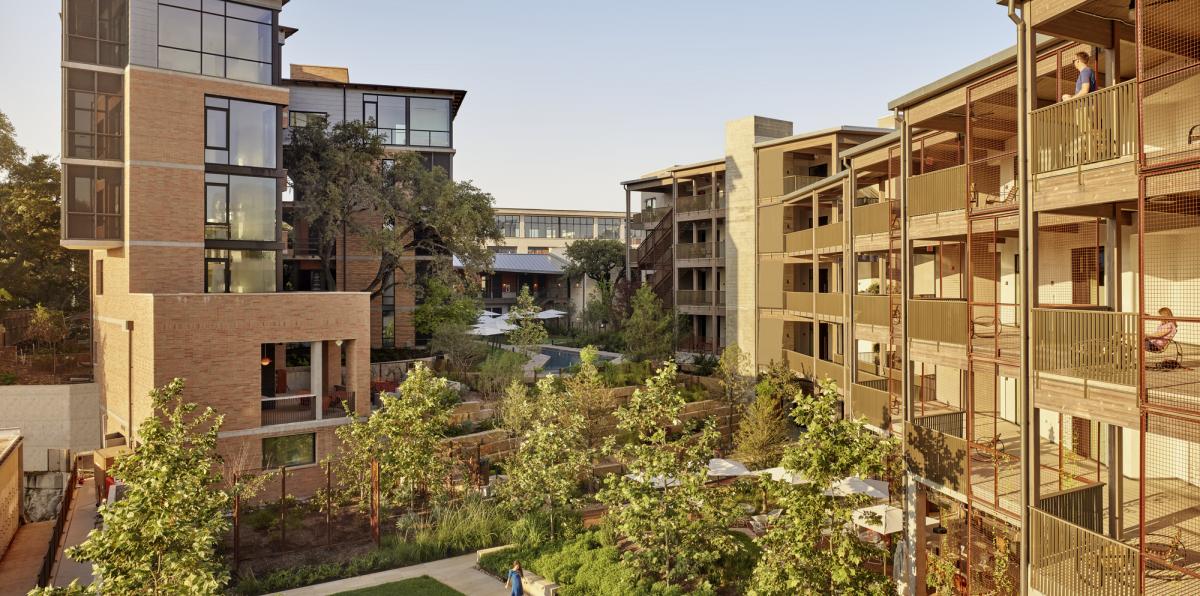THE DOGRUN
a place to share ideas


A Look Inside Hotel Magdalena, the first Mass Timber boutique hotel in North America
Posted by Sophia Razzaque on 3/4/21 at 12:00 am
Located in the heart of Austin’s South Congress neighborhood, the recently opened Hotel Magdalena is the first mass timber boutique hotel in North America. The mass timber wood structure honors the history of the site including the former 1950s Austin Terrace Motel – previously constructed of exposed heavy timber beams and columns in the mid-century modern aesthetic. The design team, including Lake|Flato, operator Bunkhouse Group and Ten Eyck Landscape Architects sought to reference this history and material aesthetic by creating warm, inviting structures. Scroll down for a look inside Hotel Magdalena!

We worked closely with StructureCraft, who was the structural engineer for the timber superstructure. The building structure and materials needed to be considered as an integral component of the larger sustainability goals of reducing energy demand, conserving water, and lowering the carbon footprint for the project. By using wood as the primary structural material in lieu of concrete or steel, the overall embodied energy for construction was greatly reduced.

By exposing the mass timber structural panels to the conditioned hotel rooms, finish material areas were also greatly reduced. The standard hotel rooms and suites use simple interior finish materials for the floor and walls, allowing for the exposed wood DLT ceiling/floor panels to be a prominent experience within the room. The standard room and the custom beds/built-in wood desks are designed to allow for natural daylight to come into the space from both sides. This was a counterpoint to the double-loaded corridors and dark entries found in most hotels.

An important design goal was to enhance the outdoor experience for hotel guests to encourage the use of the common exterior spaces. The prominent use of wood throughout the hotel as the primary structural and finish material invites guests to connect with the landscape and internal courtyards.


The Douglas Fir exterior circulation porches and heavy timber structural components are stained with a pre-weathering finish, allowing the deck to feel natural and weathered. These gapped wood porches were used to encourage guests to interact with the outdoors and other building occupants. The balconies focus activity on the shaded courtyard and pool terrace, creating a communal experience for hotel guests that is reminiscent of the Hill Country lake houses of a previous era.

The restaurant was designed to provide an indoor/outdoor connection. The indoor dining spills out into the Courtyard, which is surrounded by native landscaping. The restaurant integrates the herbs in the nearby garden in their culinary preparations.

The design of these gardens, overlooked by hotel terraces and rooftop gardens, capitalizes on the site’s dramatic topography with planted quarry block retaining walls, an event lawn enveloped by lush native plants, and a unique central pool deck. Bald Cypress, Mexican Sycamores and native ornamental trees provide shade throughout the complex and complement the large, existing Live Oaks that have been preserved in place.



