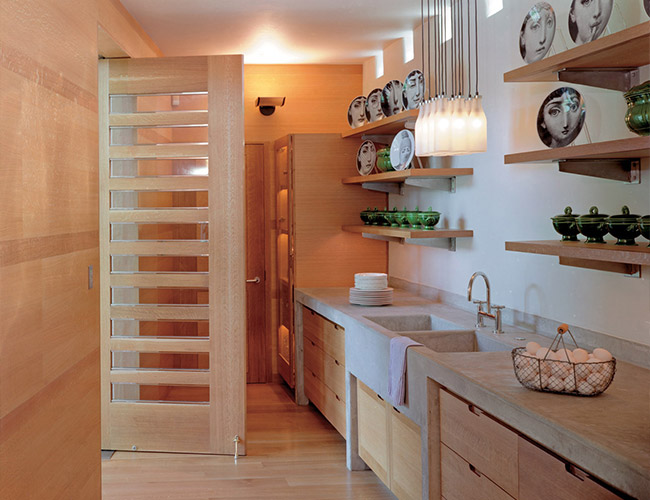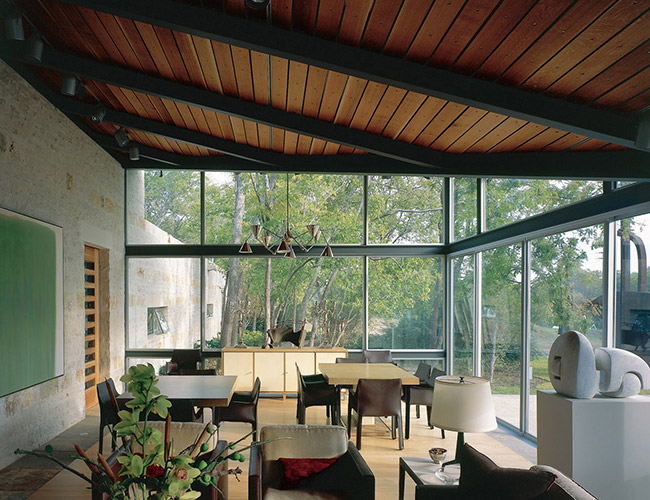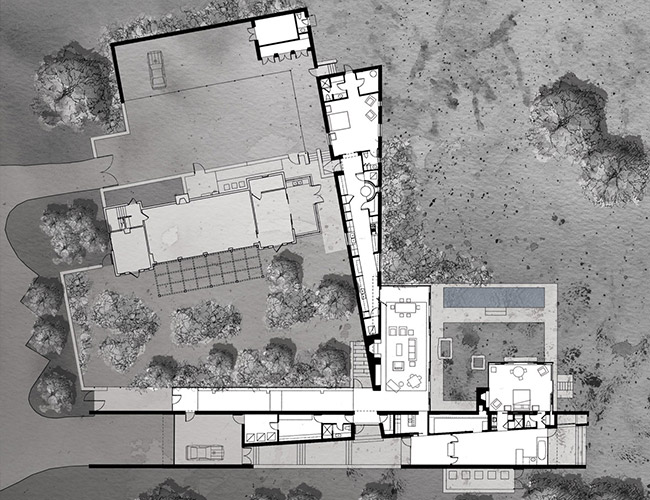THE DOGRUN
a place to share ideas
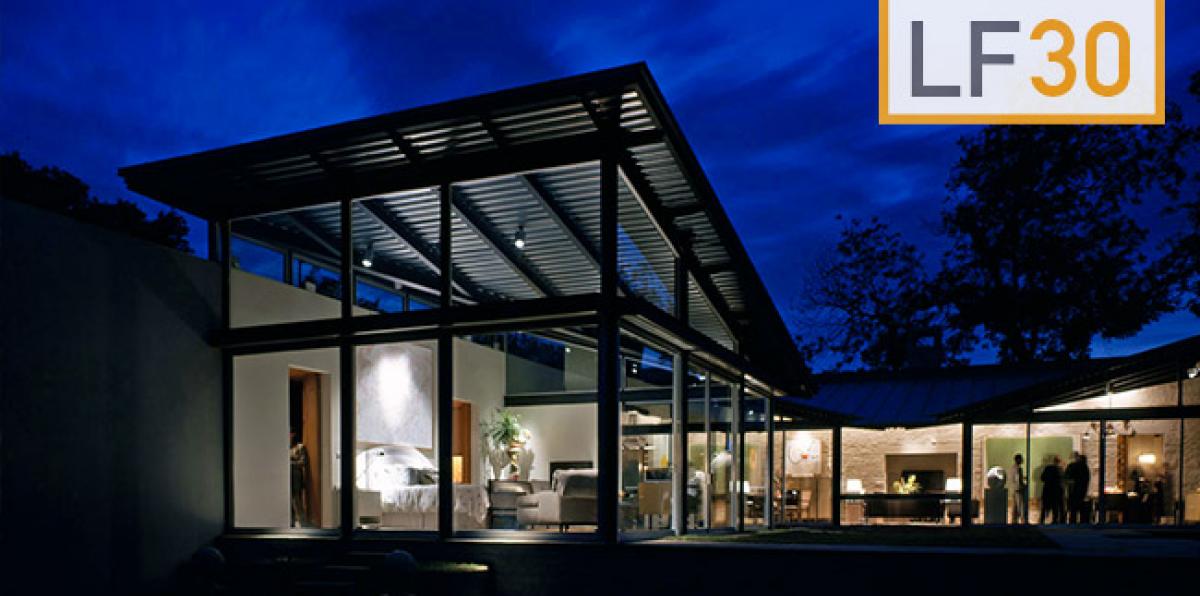

LF:30 1999 Residence for Art
Posted by jsmith on 10/10/14 at 12:21 pm
In honor of Lake Flato’s thirtieth anniversary, the Thirty Projects x Thirty Years series has been developed to explore and celebrate the firm’s history and culture of design. Published weekly, the series will highlight one project per year, starting in 1984 and ending in 2014. The projects that have been selected will give you a snapshot of the firm’s evolution as well as provide a fun and insightful collection on then and now, and ultimately, who we are today.
In 1999 Lance Armstrong and Neo from the Matrix captured the nation's attention with stories of renewal. In addition, 1999 was a very big year for San Antonio. The Spurs became the World Champion NBA Spurs. Meanwhile, down the street, Lake Flato worked on the Residence for Art. Residence for Art Dallas, Texas By Bill Aylor Located on what was once a larger estate of rolling meadows, hedgerows, and woodlands, the house, two long intersecting “walls,” reinforces the natural edge of a large meadow, while separating the land from the rest of the estate. It also creates a separate courtyard around an existing “carriage house.” 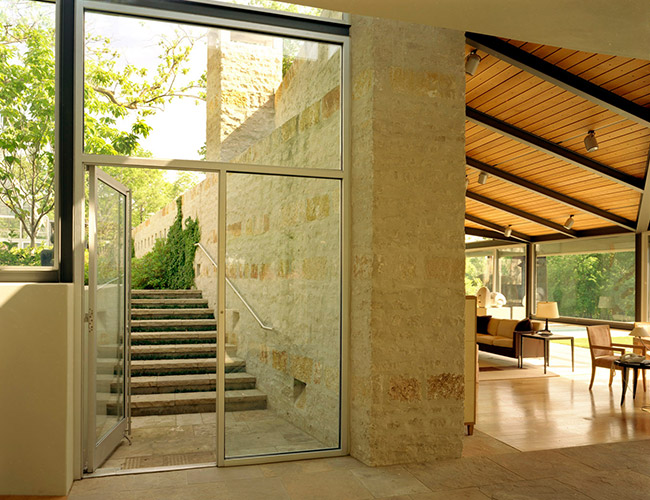 The client wanted a simple “pared-down” house. She felt the conversion of the existing carriage house into a guest house would allow the new house to focus on her “bare essentials:” a bedroom, a living/dining room, and a dynamic place for her extensive painting and sculpture collection.
The client wanted a simple “pared-down” house. She felt the conversion of the existing carriage house into a guest house would allow the new house to focus on her “bare essentials:” a bedroom, a living/dining room, and a dynamic place for her extensive painting and sculpture collection. 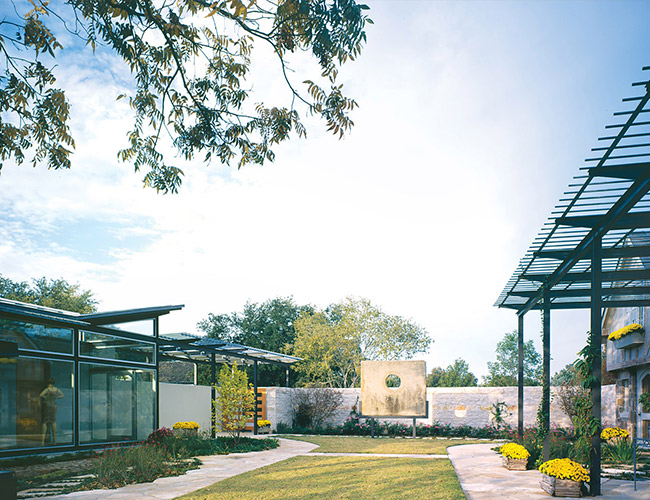 Two long masonry clad wings house the private/service part of the house; the plaster wing has the main garage and master bath, while the wedge shaped stone wing houses the kitchen and forms the walls for paintings and exterior spaces for sculpture. The two wings, which dig into the sloping site, create two distinctive environments — an enclosed upper courtyard around the guesthouse, and an expansive sculpture meadow on the downhill side.
Two long masonry clad wings house the private/service part of the house; the plaster wing has the main garage and master bath, while the wedge shaped stone wing houses the kitchen and forms the walls for paintings and exterior spaces for sculpture. The two wings, which dig into the sloping site, create two distinctive environments — an enclosed upper courtyard around the guesthouse, and an expansive sculpture meadow on the downhill side. 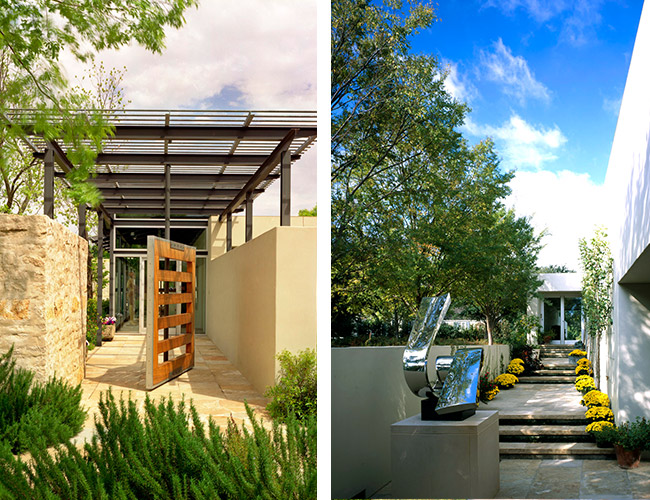 The main public spaces include the long ramping gallery, the living/dining room, and the master bedroom and are designed as light steel and glass pavilions resting gently on these art walls while opening to the courtyard and meadow. The living and master bedroom pavilions have large sliding glass doors that allow the rooms to flow out on to a shared grass plinth with expansive views to distant sculpture.
The main public spaces include the long ramping gallery, the living/dining room, and the master bedroom and are designed as light steel and glass pavilions resting gently on these art walls while opening to the courtyard and meadow. The living and master bedroom pavilions have large sliding glass doors that allow the rooms to flow out on to a shared grass plinth with expansive views to distant sculpture. 