THE DOGRUN
a place to share ideas
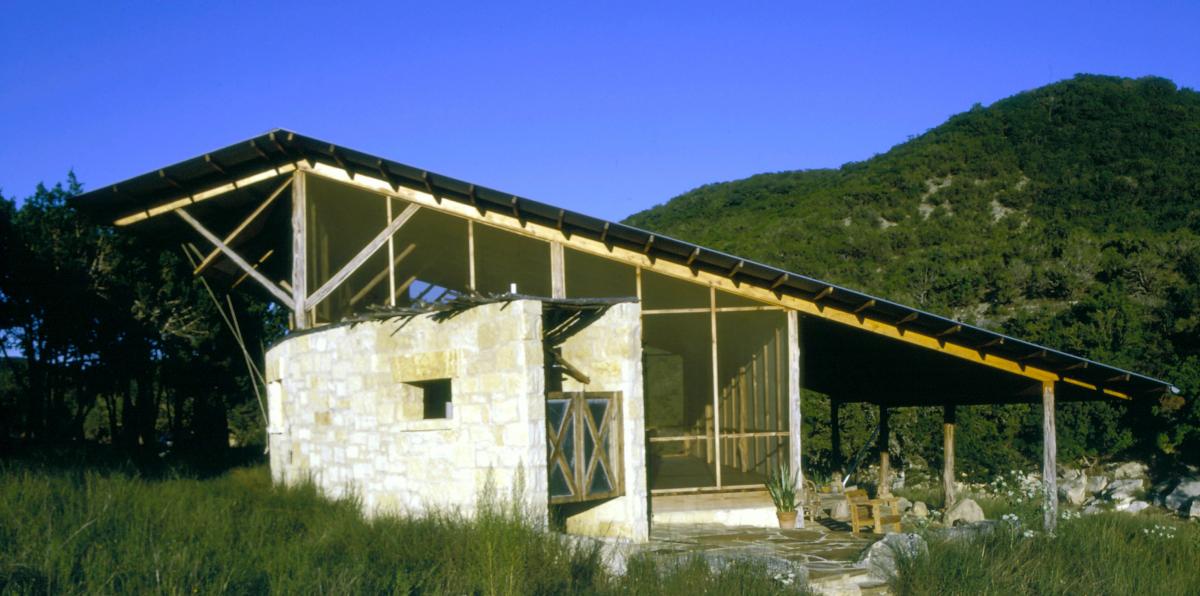

LF30: 1997 HILL COUNTRY JACAL
Posted by vyuan on 8/8/14 at 9:14 am
In honor of Lake Flato’s thirtieth anniversary, the Thirty Projects x Thirty Years series has been developed to explore and celebrate the firm’s history and culture of design. Published weekly, the series will highlight one project per year, starting in 1984 and ending in 2014. The projects that have been selected will give you a snapshot of the firm’s evolution as well as provide a fun and insightful collection on then and now, and ultimately, who we are today.
1997 was a year of beginnings, ends, and ears. A bird flu outbreak in Hong Kong, the passing of Mother Teresa and Princess Diana, the last episode of MTV’s beloved TV series Beavis and Butthead, the election of Tony Blair, and a really bad day for Evander Holyfield. Fortunately, for Lake|Flato, 1997 brought promising new beginnings: the arrival of future partners Andrew Herdeg and Brian Korte, and new baby bundles of joy for Andrew (big year, Andrew!) and Bob Harris. Hill Country Jacal Pipe Creek, TX Story by Ted Flato The Jacal, border Spanish for “lean to,” began with Kristen and Rick Casey’s desire for a simple family retreat on a creek just 45 minutes outside of San Antonio.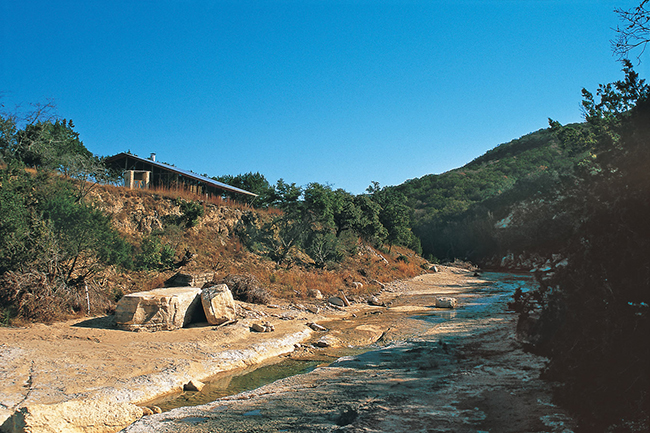 After a lunch at the Oasis, a Mexican restaurant around the corner form the office, where we talked of family experiences in the country and, in particular, my own fond memories of growing up with an “off-the-grid” cabin on the Nueces, the Caseys became enamored with the notion of creating a place “at one” with nature, no television or air condition, a place that Kristen imagined would disappear someday without a trace. Since they were so close to town, they could always retreat when the weather was “really bad”; so an off-the-grid shelter, a Lake|Flato fantasy, was a real possibility.
After a lunch at the Oasis, a Mexican restaurant around the corner form the office, where we talked of family experiences in the country and, in particular, my own fond memories of growing up with an “off-the-grid” cabin on the Nueces, the Caseys became enamored with the notion of creating a place “at one” with nature, no television or air condition, a place that Kristen imagined would disappear someday without a trace. Since they were so close to town, they could always retreat when the weather was “really bad”; so an off-the-grid shelter, a Lake|Flato fantasy, was a real possibility. 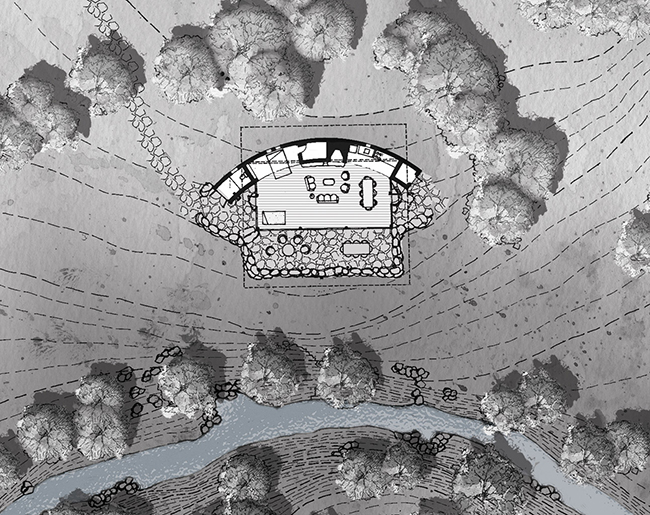 The site was perfect, a gentle south slope overlooking a shady sycamore covered limestone creek. We started with the basics, a thick curving stone wall, like a remnant stock tank, that would house all of the mechanics of the house (kitchen, bathroom, fireplace, battery storage, and even the kids in cozy bunks). The wall would ground the house to the sloping site and shelter the living area from the cold north winds.
The site was perfect, a gentle south slope overlooking a shady sycamore covered limestone creek. We started with the basics, a thick curving stone wall, like a remnant stock tank, that would house all of the mechanics of the house (kitchen, bathroom, fireplace, battery storage, and even the kids in cozy bunks). The wall would ground the house to the sloping site and shelter the living area from the cold north winds. 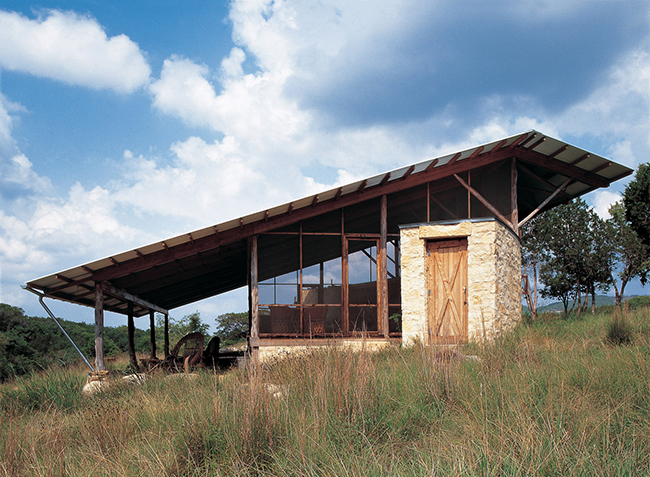 Floating above the stone wall and sloping down with the land is a big generous shed roof that encloses the living area. Allowing for seasonal adjustment, the walls are made of screen and operable flaps that can be closed down in the winter and opened up in the summer. And, we put the master bed on wheels to give the Caseys the ability to dodge the “occasional” blowing rain. All of the materials, limestone, cedar posts, and corrugated metal, came from a “few miles away.”
Floating above the stone wall and sloping down with the land is a big generous shed roof that encloses the living area. Allowing for seasonal adjustment, the walls are made of screen and operable flaps that can be closed down in the winter and opened up in the summer. And, we put the master bed on wheels to give the Caseys the ability to dodge the “occasional” blowing rain. All of the materials, limestone, cedar posts, and corrugated metal, came from a “few miles away.” 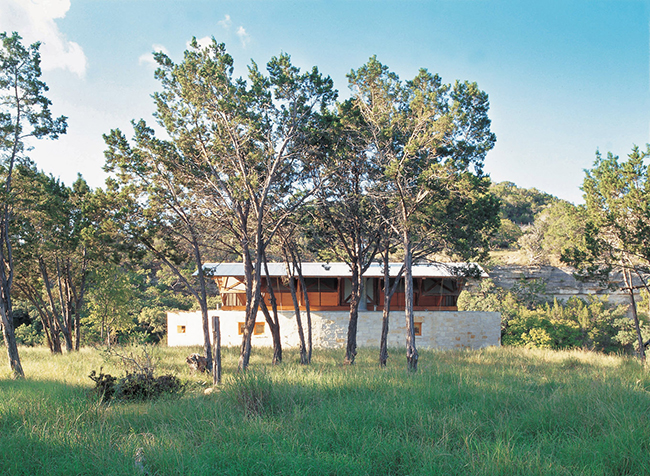 The budget was modest and the process collaborative: Brandi Rickels, a UT intern at the time, did the drawings (I guess they were “hard lined”) and the Caseys took responsibility for the “sustainable systems.” The house was completely off the grid: all the water came from the roof, solar collectors with batteries for the minimal energy usage, propane appliances and an anaerobic digester for the toilet . .. . our first living building.
The budget was modest and the process collaborative: Brandi Rickels, a UT intern at the time, did the drawings (I guess they were “hard lined”) and the Caseys took responsibility for the “sustainable systems.” The house was completely off the grid: all the water came from the roof, solar collectors with batteries for the minimal energy usage, propane appliances and an anaerobic digester for the toilet . .. . our first living building. 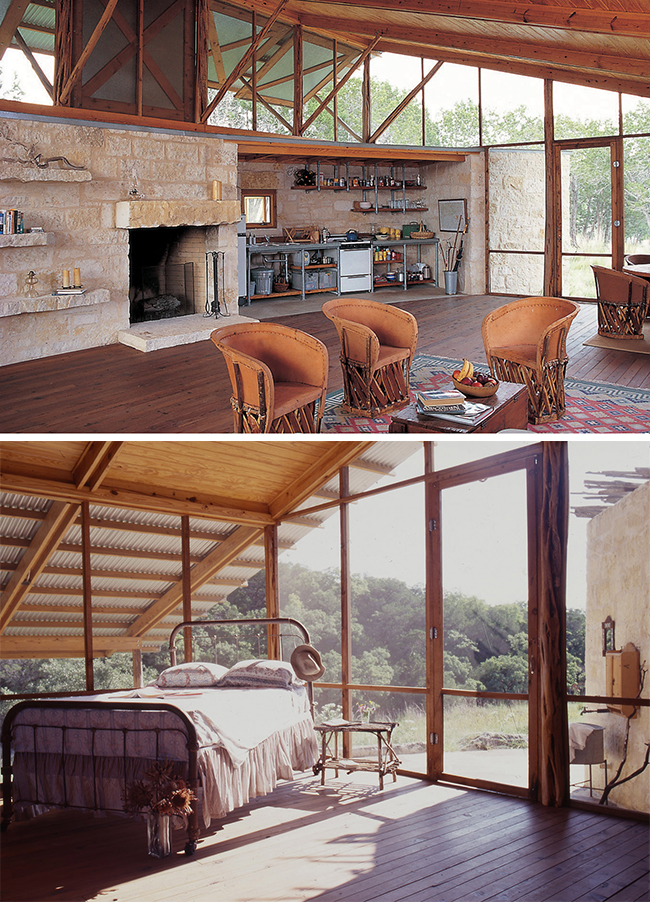 “The Jacal” received an honor award at the convention in Philadelphia and the Casey’s enjoyed telling the story for many years that their “one room shack” shared “top billing” with the world’s tallest building (SOM’s southeast Asia tower).
“The Jacal” received an honor award at the convention in Philadelphia and the Casey’s enjoyed telling the story for many years that their “one room shack” shared “top billing” with the world’s tallest building (SOM’s southeast Asia tower).
